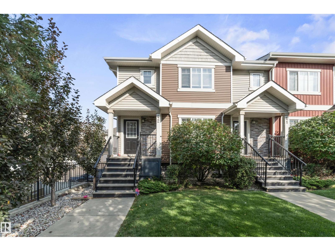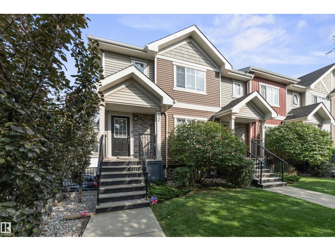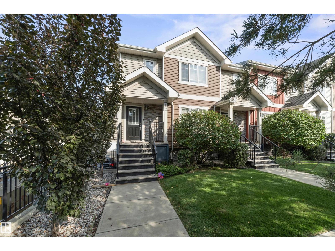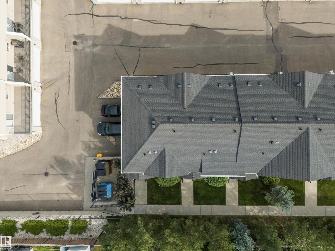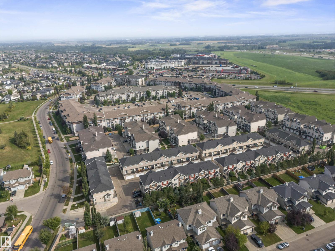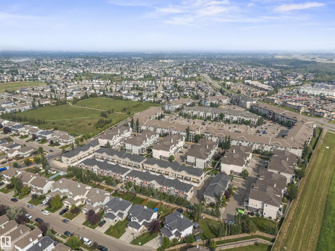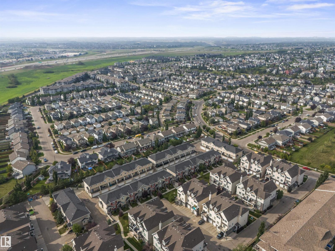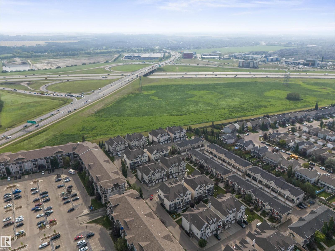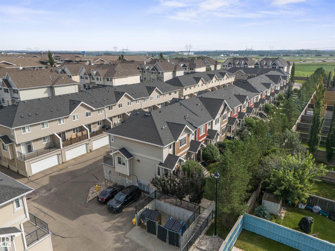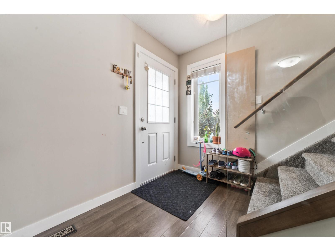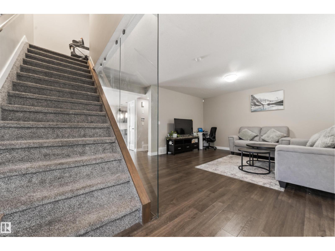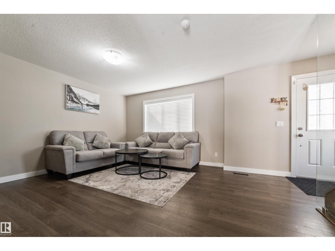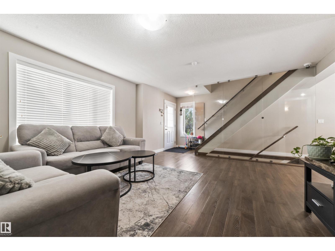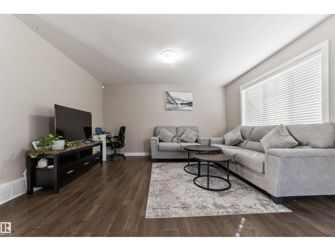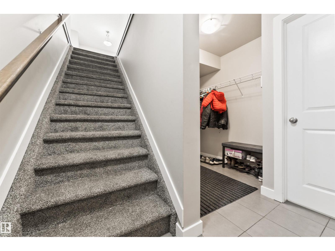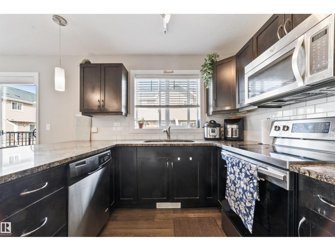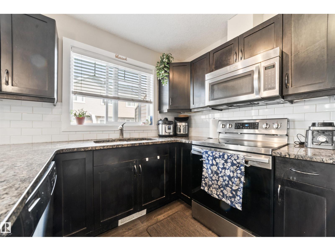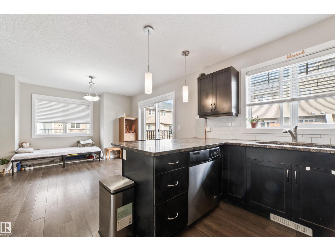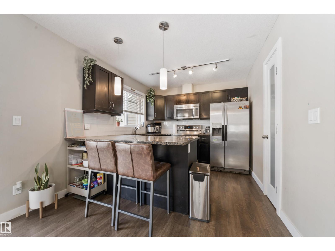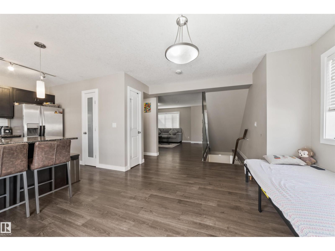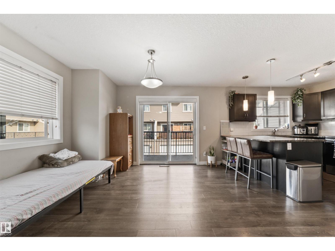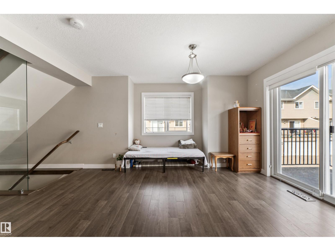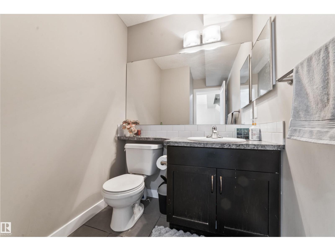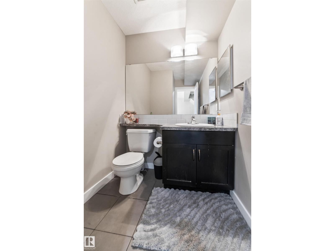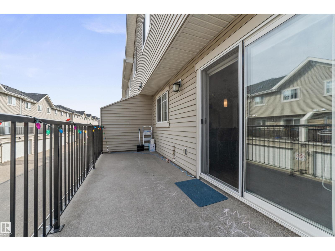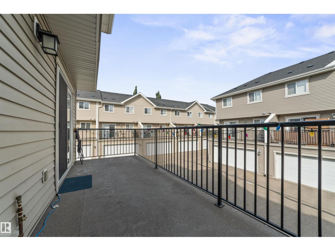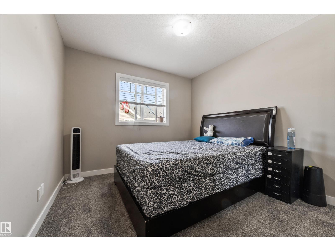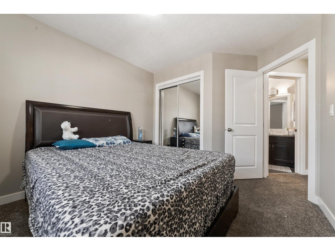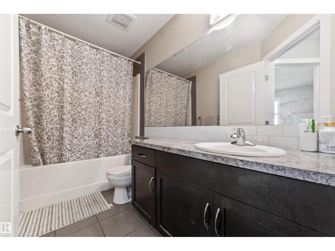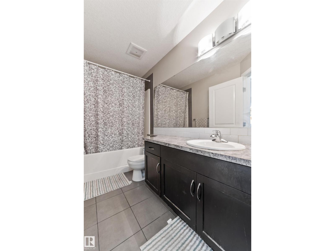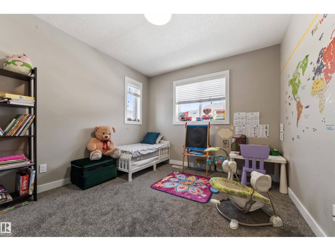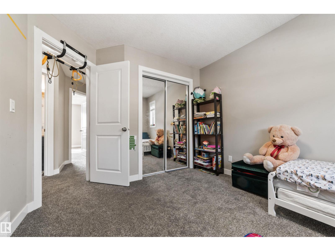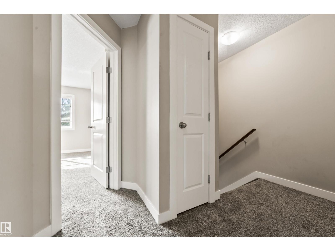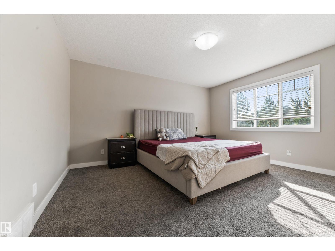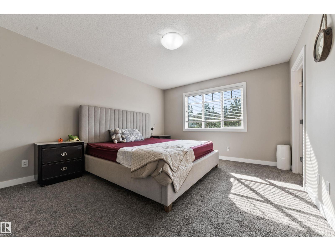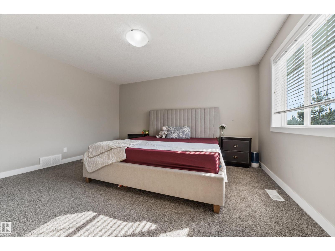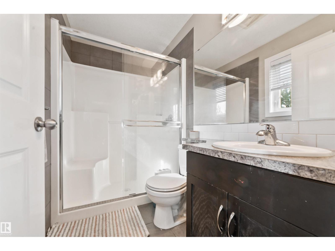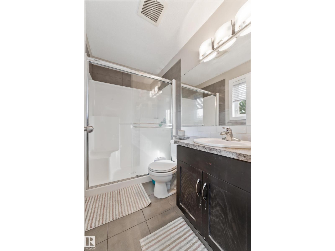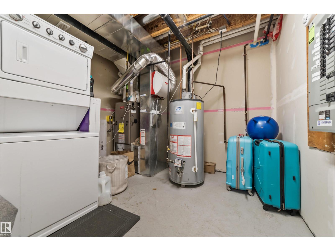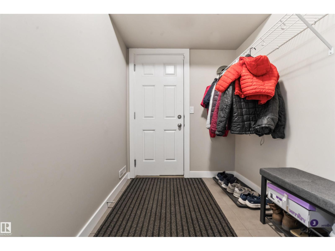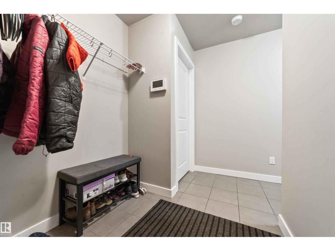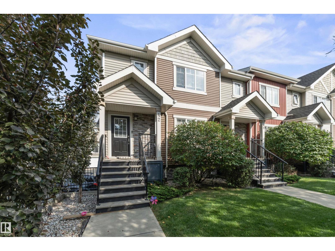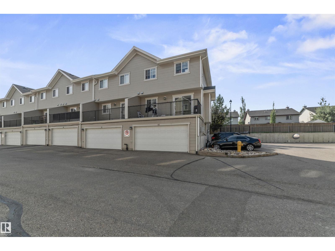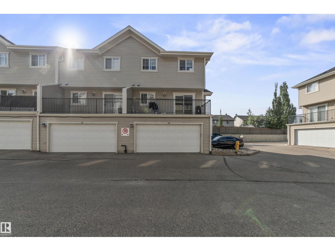#42 7289 South Terwillegar Dr Nw Edmonton, Alberta T6R 0M5
$359,999Maintenance, Exterior Maintenance, Insurance, Landscaping, Other, See Remarks
$426.75 Monthly
Maintenance, Exterior Maintenance, Insurance, Landscaping, Other, See Remarks
$426.75 MonthlyStunning corner end-unit townhouse in highly sought-after South Terwillegar! This impeccably maintained 3 bed, 2.5 bath home features carpets, striking glass wall stairs, and extra windows that flood the home with natural light. The open-concept main floor offers laminate and ceramic tile floors, a spacious dining area, and a modern kitchen with maple cabinets, granite counters, stylish backsplash, stainless steel appliances, and pantry space. Step onto the oversized sunny south-facing deck—perfect for entertaining. Upstairs, the king-sized primary suite boasts a walk-in closet and a bright ensuite with glass shower, plus two bedrooms and a 4-piece bath. The basement includes laundry, storage, and a mudroom, while the double car garage provides plenty of space for vehicles and storage. Prime location close to schools, parks, shopping, restaurants, and quick access to Henday! (id:62055)
Property Details
| MLS® Number | E4456188 |
| Property Type | Single Family |
| Neigbourhood | South Terwillegar |
| Amenities Near By | Airport, Golf Course, Playground, Public Transit, Schools, Shopping |
| Features | See Remarks, No Animal Home, No Smoking Home |
Building
| Bathroom Total | 3 |
| Bedrooms Total | 3 |
| Appliances | Dishwasher, Dryer, Garage Door Opener Remote(s), Garage Door Opener, Refrigerator, Stove, Washer |
| Basement Type | None |
| Constructed Date | 2012 |
| Construction Style Attachment | Attached |
| Fire Protection | Smoke Detectors |
| Half Bath Total | 1 |
| Heating Type | Forced Air |
| Stories Total | 2 |
| Size Interior | 1,355 Ft2 |
| Type | Row / Townhouse |
Parking
| Attached Garage |
Land
| Acreage | No |
| Land Amenities | Airport, Golf Course, Playground, Public Transit, Schools, Shopping |
| Size Irregular | 169.76 |
| Size Total | 169.76 M2 |
| Size Total Text | 169.76 M2 |
Rooms
| Level | Type | Length | Width | Dimensions |
|---|---|---|---|---|
| Main Level | Living Room | Measurements not available | ||
| Main Level | Dining Room | Measurements not available | ||
| Main Level | Kitchen | Measurements not available | ||
| Main Level | Family Room | Measurements not available | ||
| Upper Level | Primary Bedroom | Measurements not available | ||
| Upper Level | Bedroom 2 | Measurements not available | ||
| Upper Level | Bedroom 3 | Measurements not available |
Contact Us
Contact us for more information


