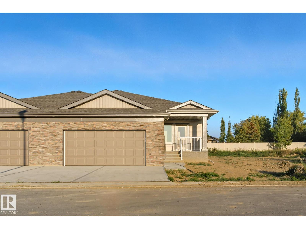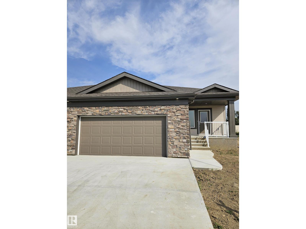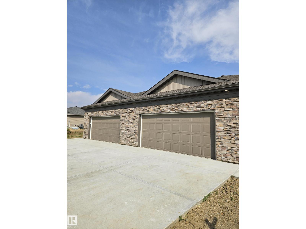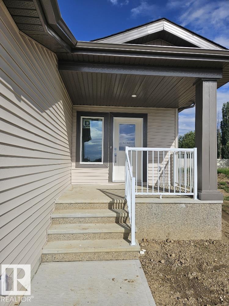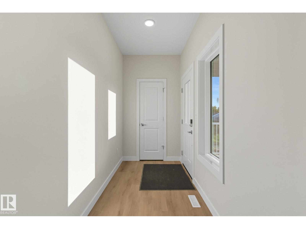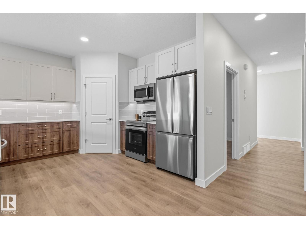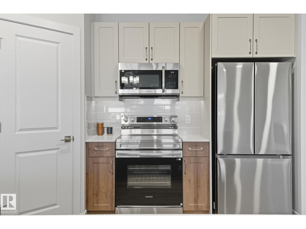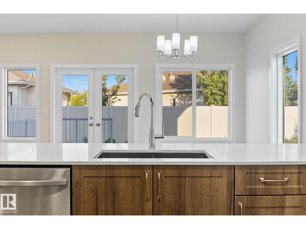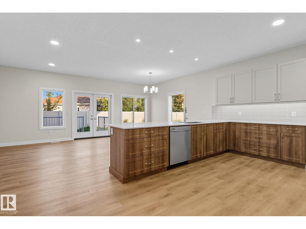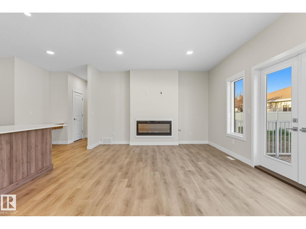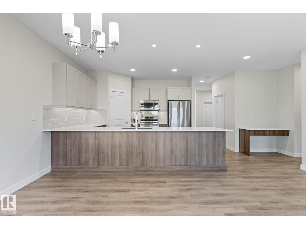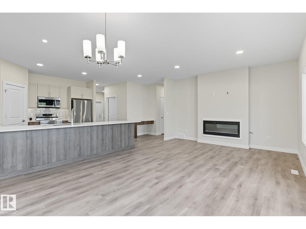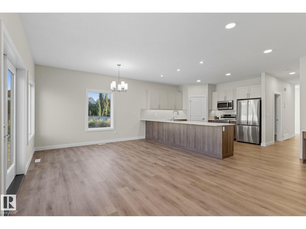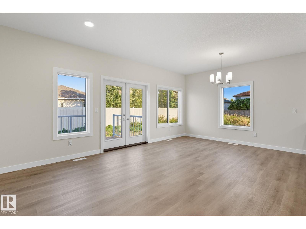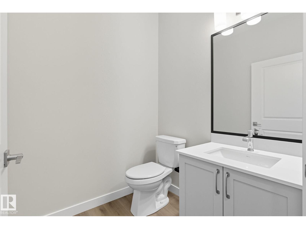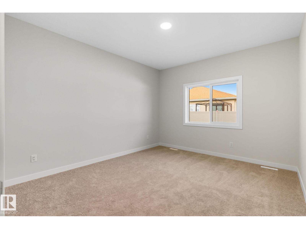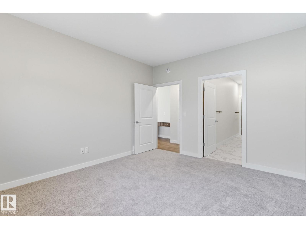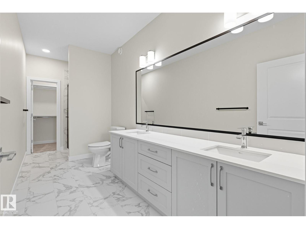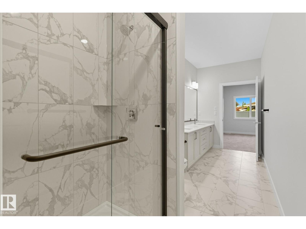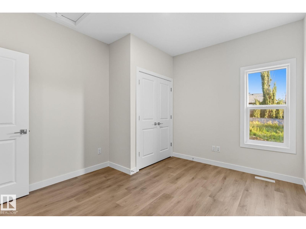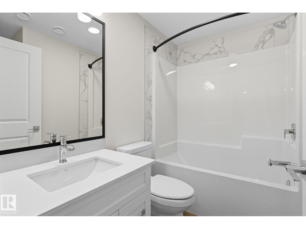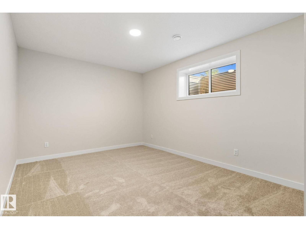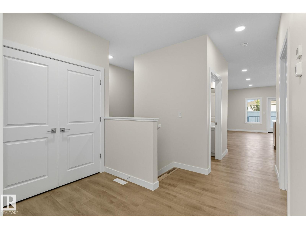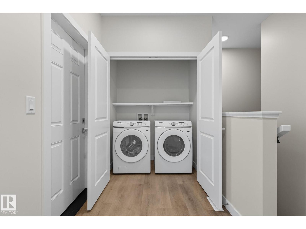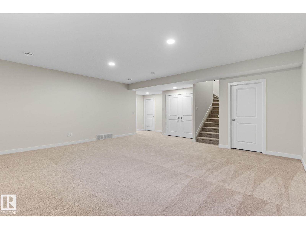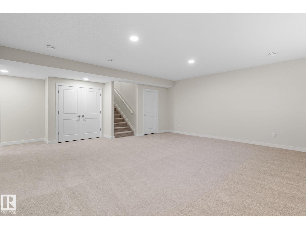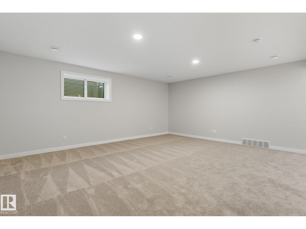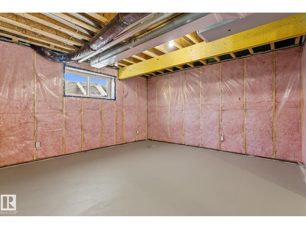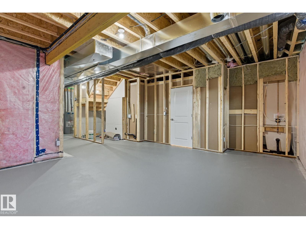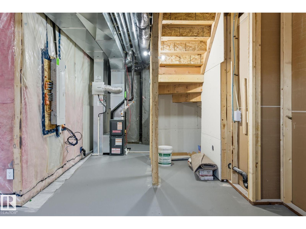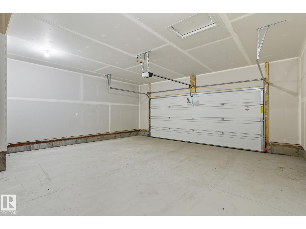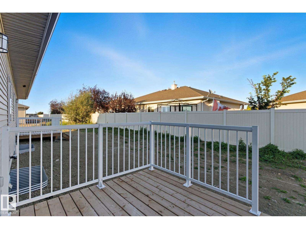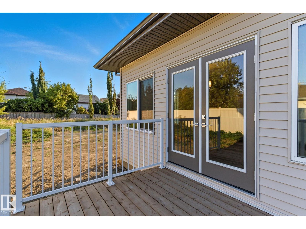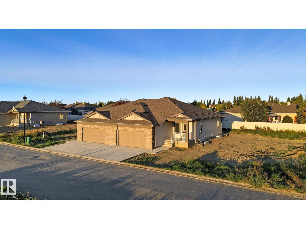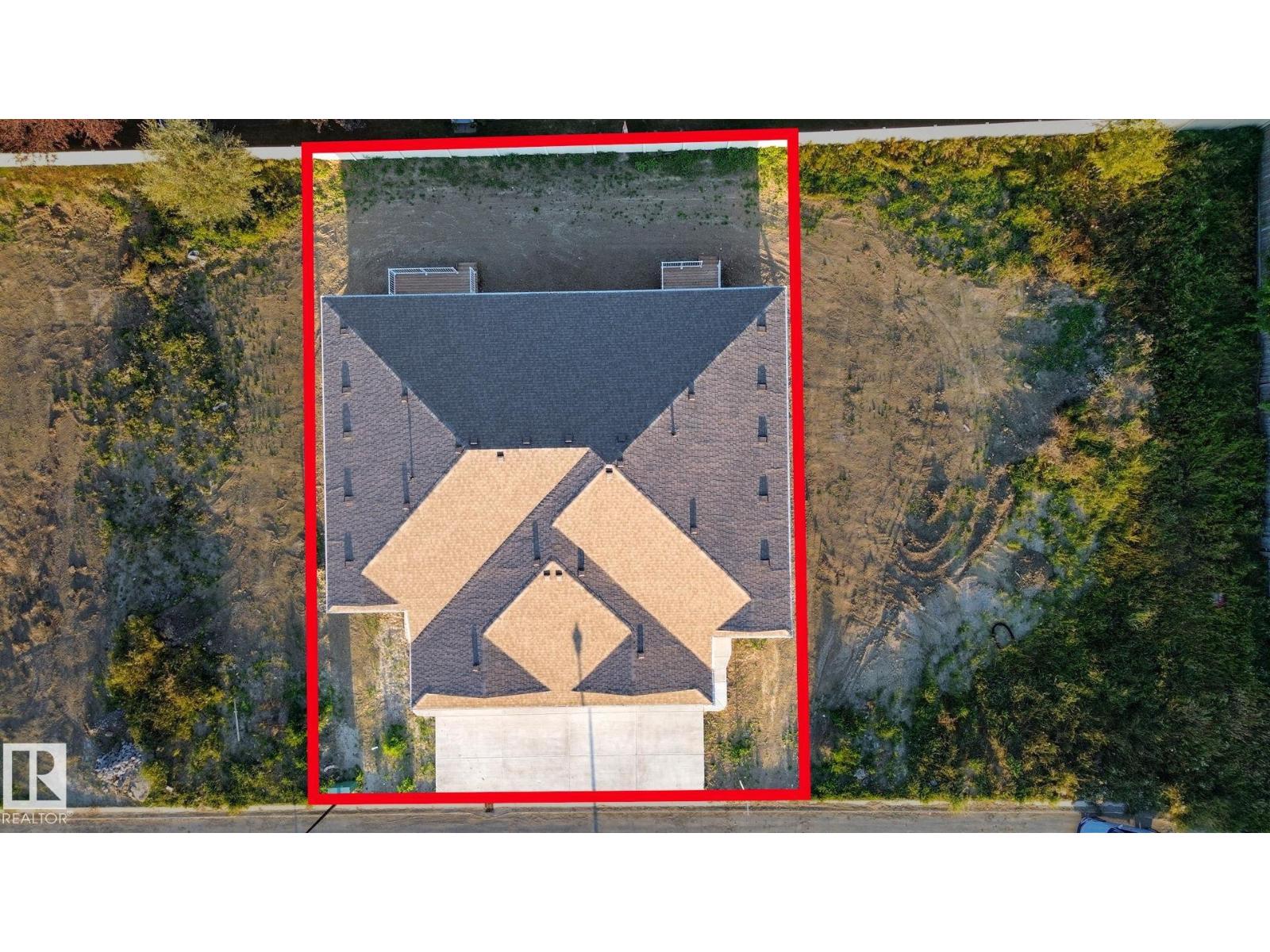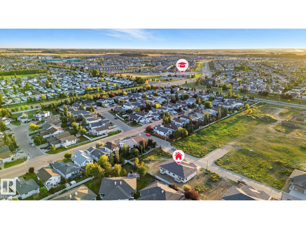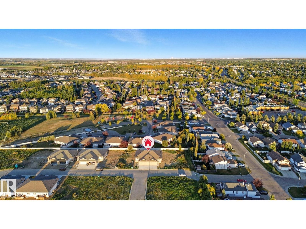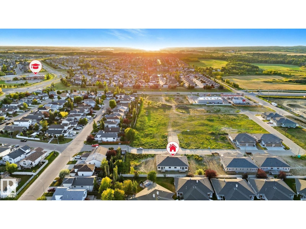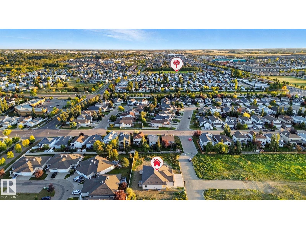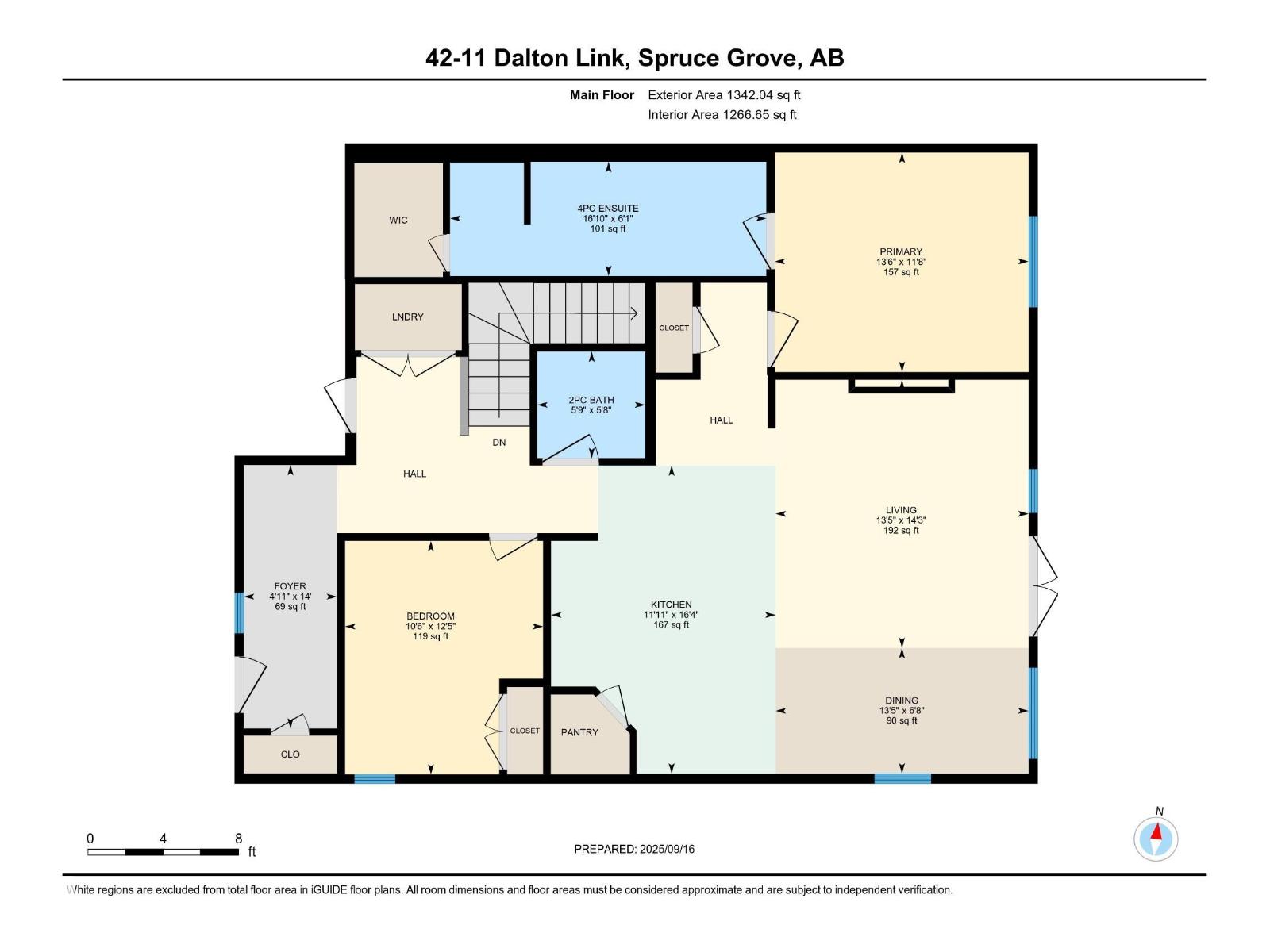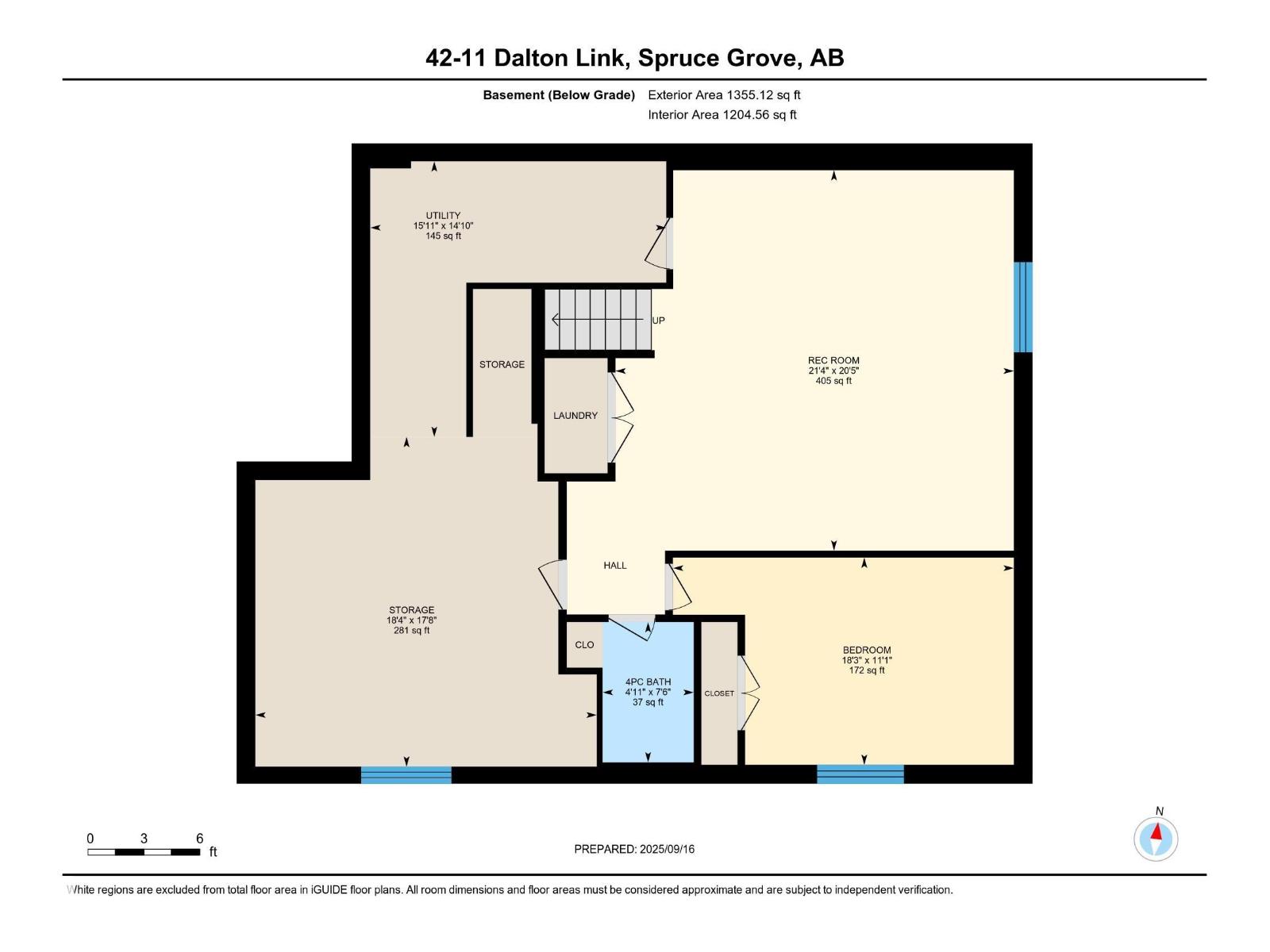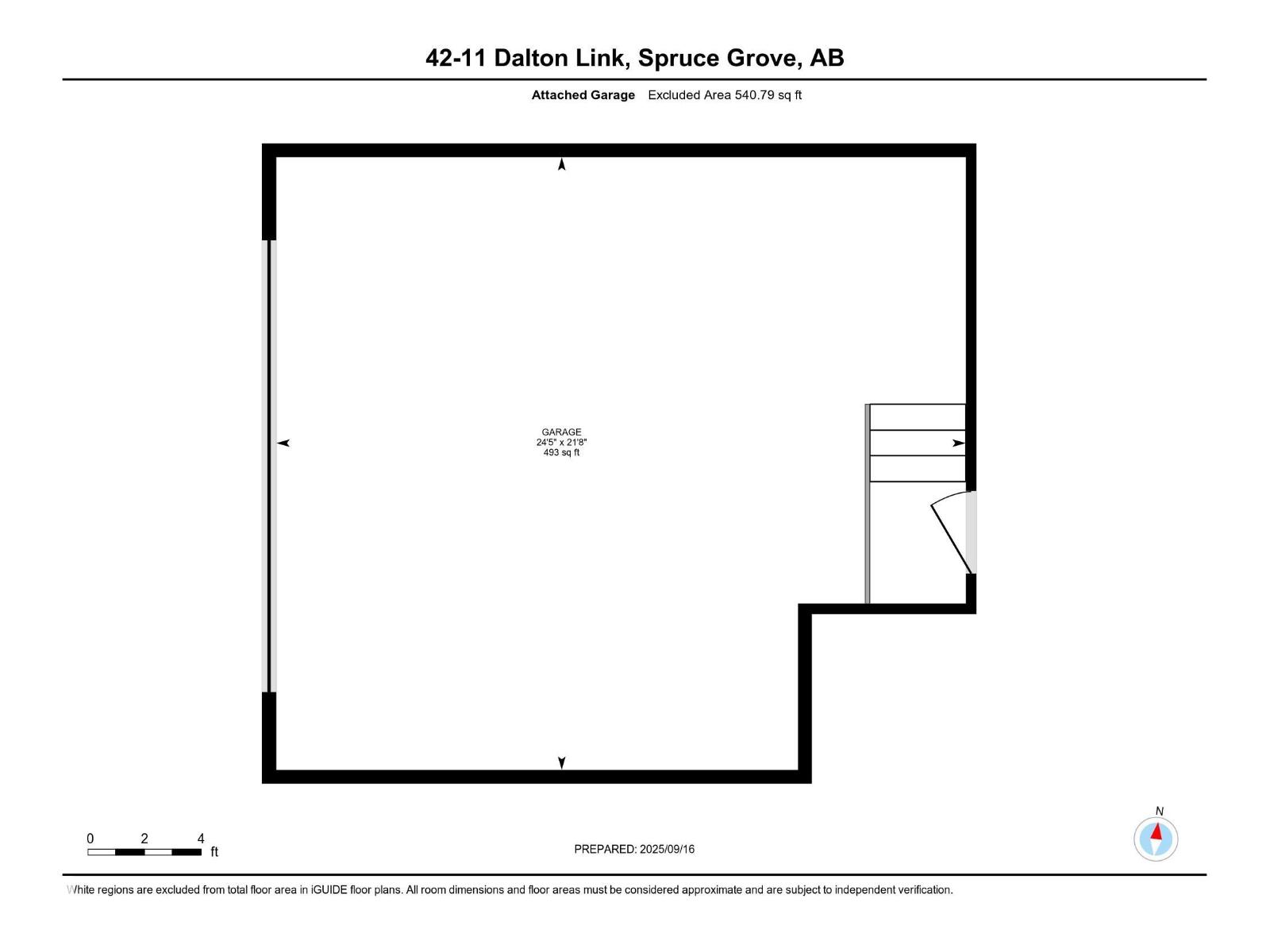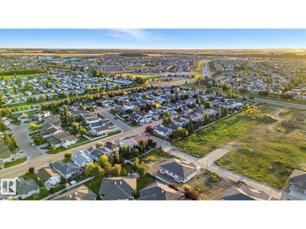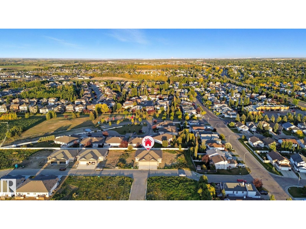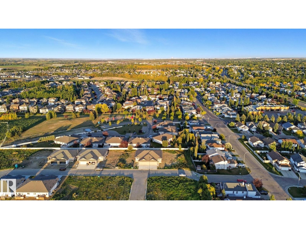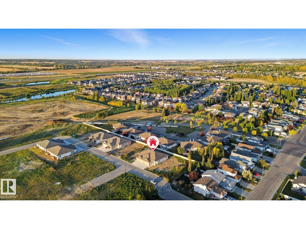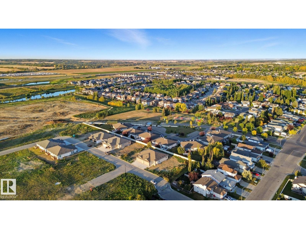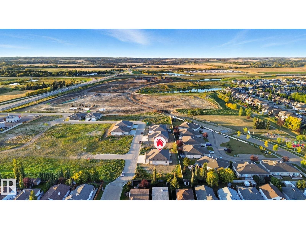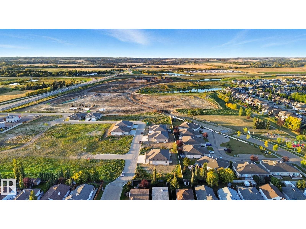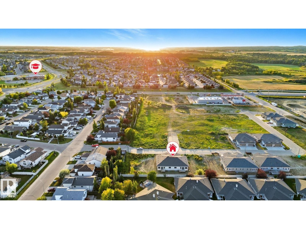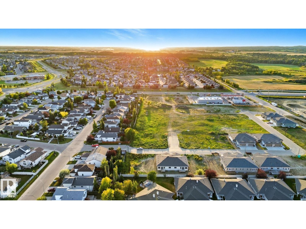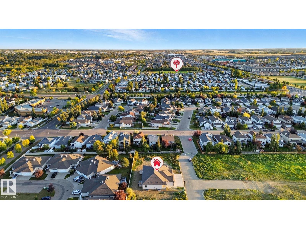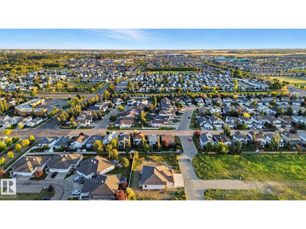#42 11 Dalton Li Spruce Grove, Alberta T7X 4C4
$578,900Maintenance, Landscaping, Other, See Remarks
$196 Monthly
Maintenance, Landscaping, Other, See Remarks
$196 MonthlyWelcome to Spruce Grove’s new 50+ adult living community in Deer Park. This new build bungalow offers a bright, spacious open-concept layout with a kitchen featuring quartz countertops, stainless Steel Appliances, under counter lightening, soft-close drawers, and a walk-in pantry, seamlessly flowing to the dining and living areas, hi-lilting a cozy electric fireplace. The main floor boasts a large primary suite with walk-in closet and ensuite with twin sinks, a second bedroom, and main floor laundry. The finished basement expands your living space with a rec room, third bedroom, 4-piece bath, and generous storage. Enjoy a Heated double attached garage, welcoming front porch, rear deck, and included lawn/snow maintenance for year-round ease. Ideally located near parks, walking trails, and amenities, this home blends modern style with everyday comfort. (id:62055)
Property Details
| MLS® Number | E4453302 |
| Property Type | Single Family |
| Neigbourhood | Deer Park_SPGR |
| Amenities Near By | Golf Course, Schools, Shopping |
| Features | Flat Site, Exterior Walls- 2x6" |
| Structure | Deck, Porch |
Building
| Bathroom Total | 3 |
| Bedrooms Total | 3 |
| Amenities | Ceiling - 9ft, Vinyl Windows |
| Appliances | Dishwasher, Dryer, Microwave Range Hood Combo, Refrigerator, Stove, Washer |
| Architectural Style | Bungalow |
| Basement Development | Finished |
| Basement Type | Full (finished) |
| Constructed Date | 2025 |
| Construction Style Attachment | Semi-detached |
| Fire Protection | Smoke Detectors |
| Fireplace Fuel | Electric |
| Fireplace Present | Yes |
| Fireplace Type | Insert |
| Half Bath Total | 1 |
| Heating Type | Forced Air |
| Stories Total | 1 |
| Size Interior | 1,358 Ft2 |
| Type | Duplex |
Parking
| Attached Garage | |
| Heated Garage |
Land
| Acreage | No |
| Fence Type | Fence |
| Land Amenities | Golf Course, Schools, Shopping |
| Size Irregular | 384.62 |
| Size Total | 384.62 M2 |
| Size Total Text | 384.62 M2 |
Rooms
| Level | Type | Length | Width | Dimensions |
|---|---|---|---|---|
| Basement | Bedroom 3 | Measurements not available | ||
| Main Level | Living Room | Measurements not available | ||
| Main Level | Dining Room | Measurements not available | ||
| Main Level | Kitchen | Measurements not available | ||
| Main Level | Primary Bedroom | Measurements not available | ||
| Main Level | Bedroom 2 | Measurements not available |
Contact Us
Contact us for more information


