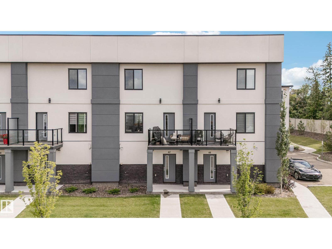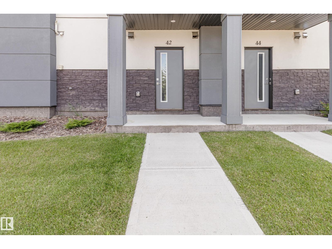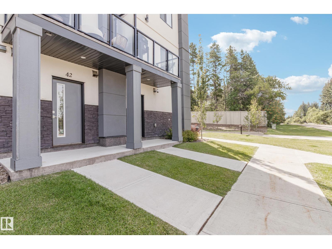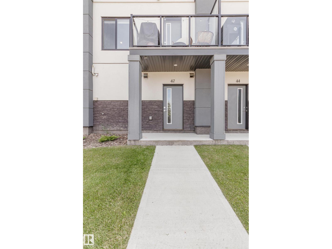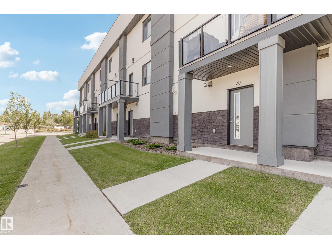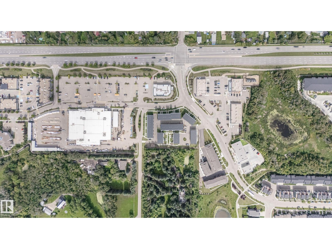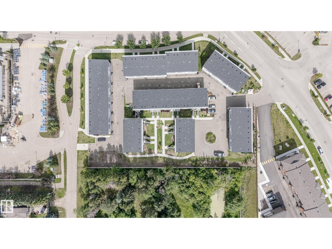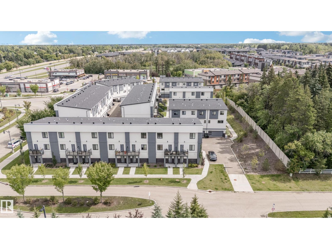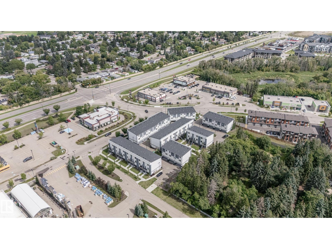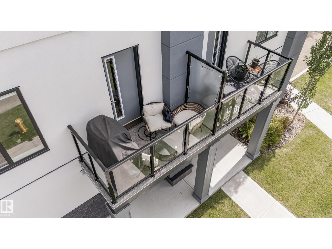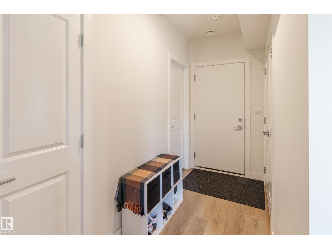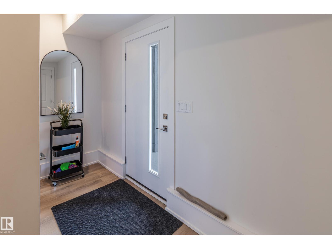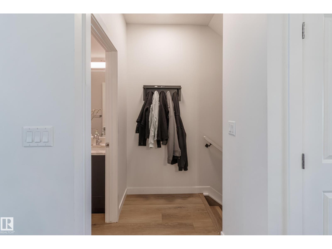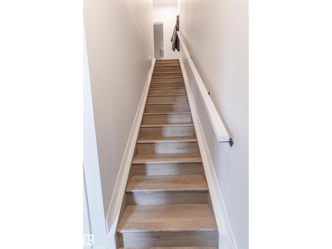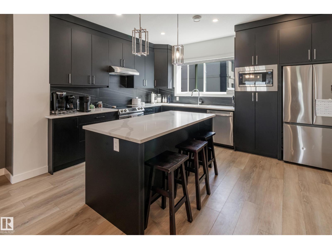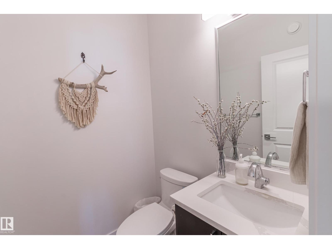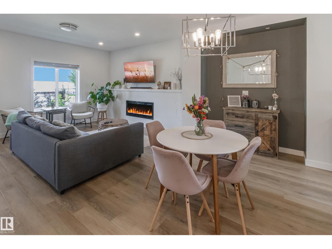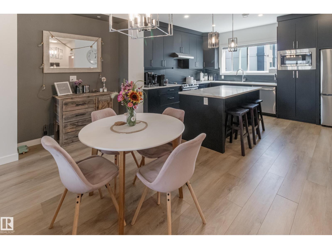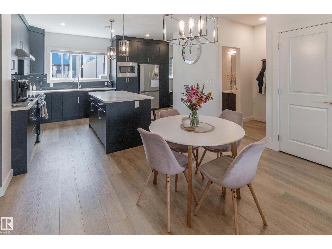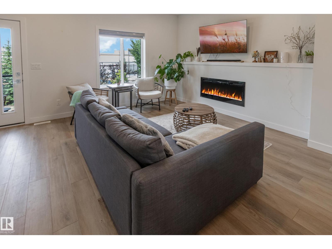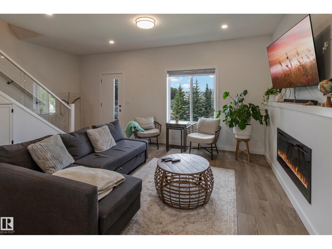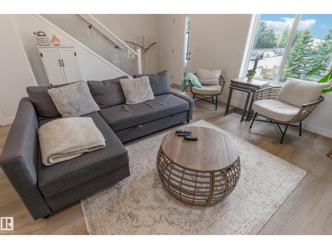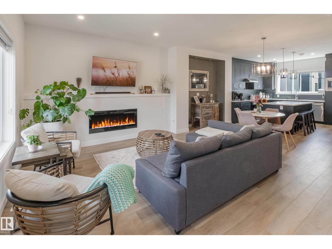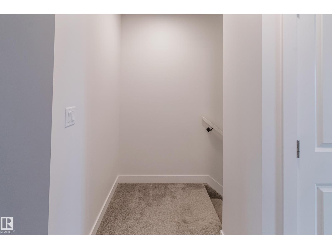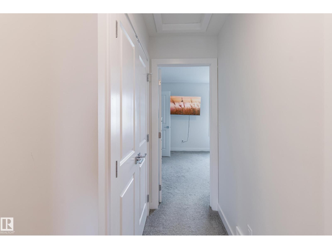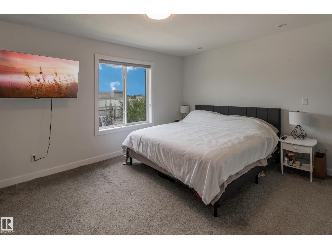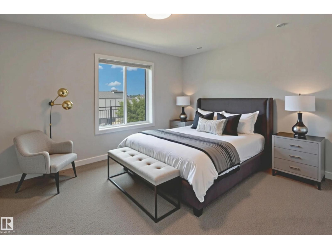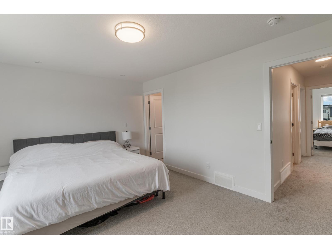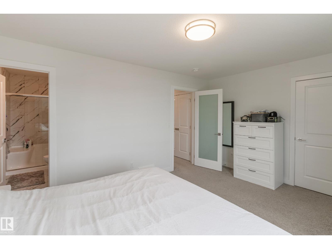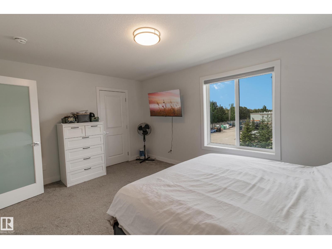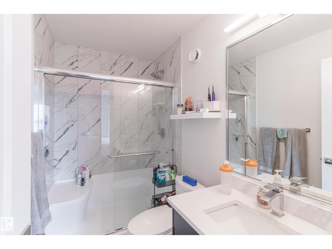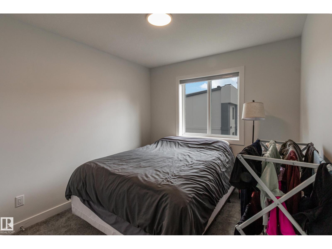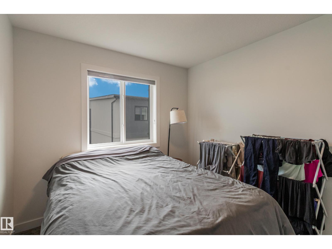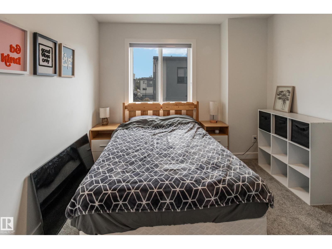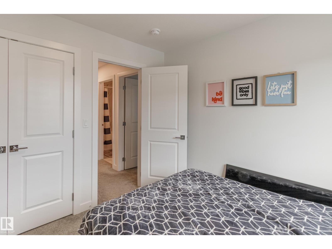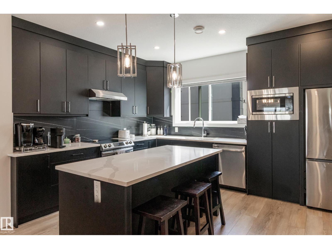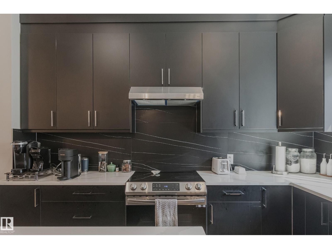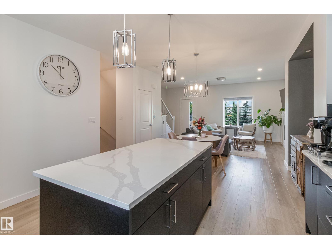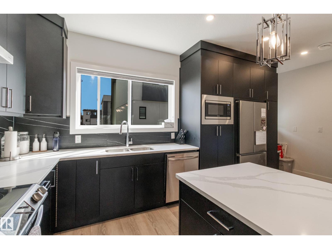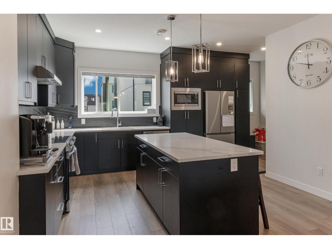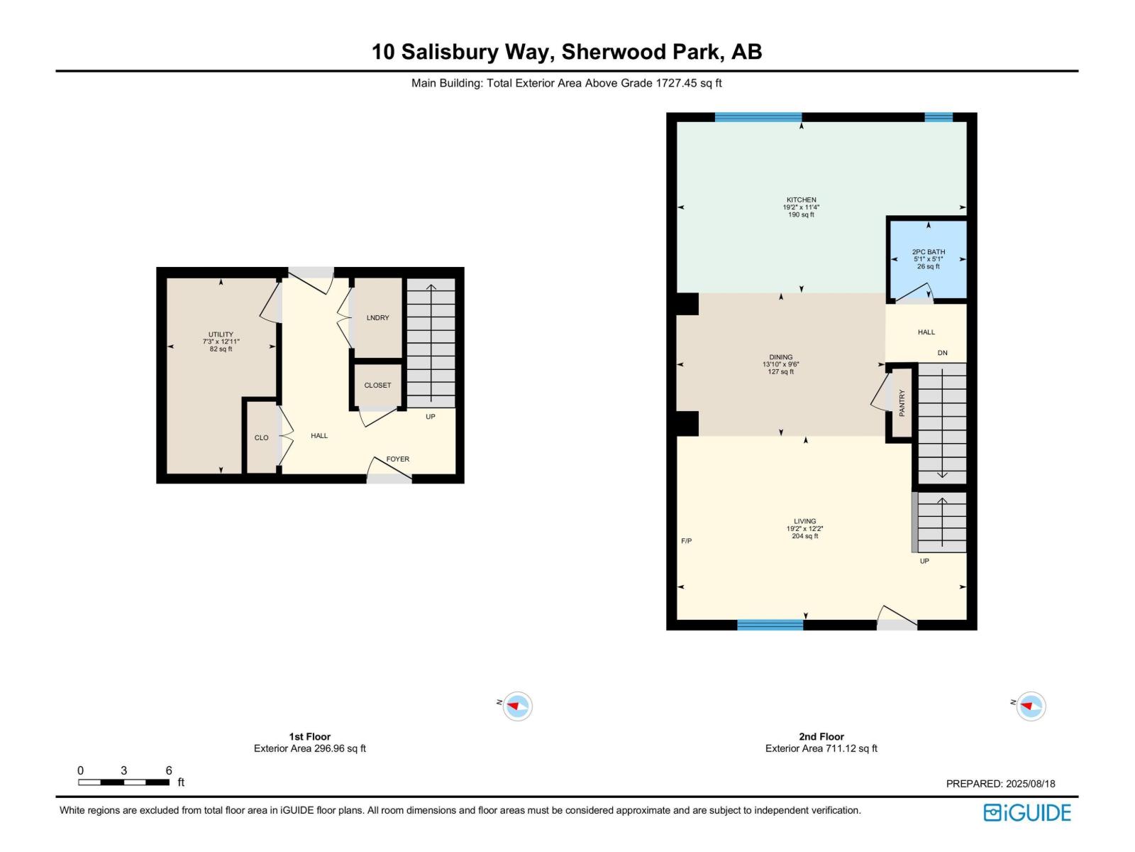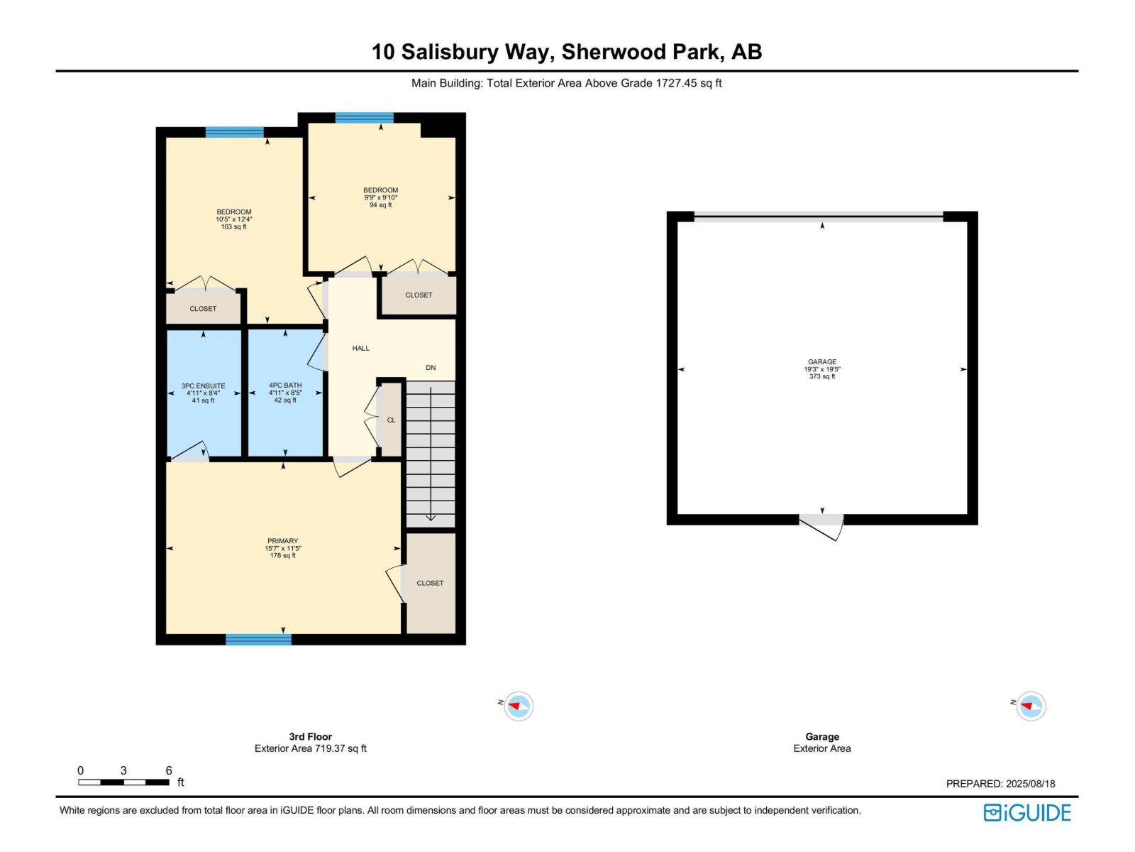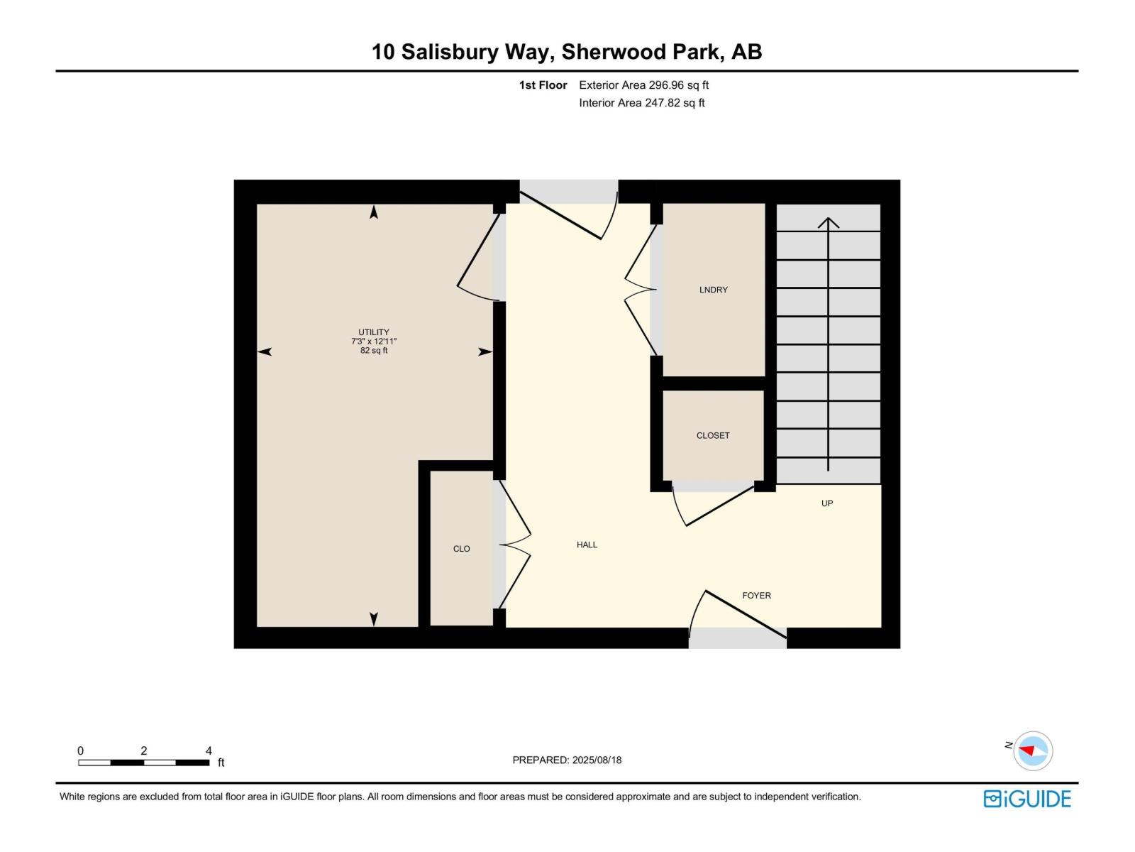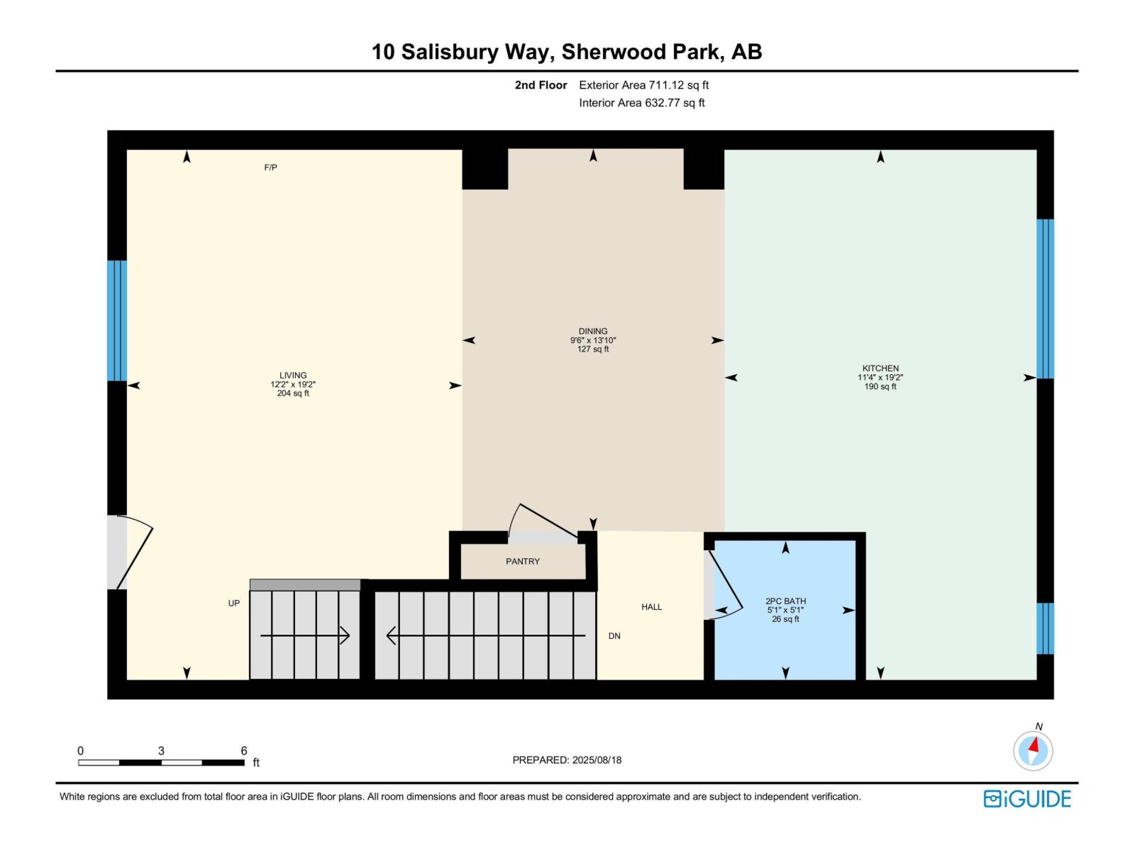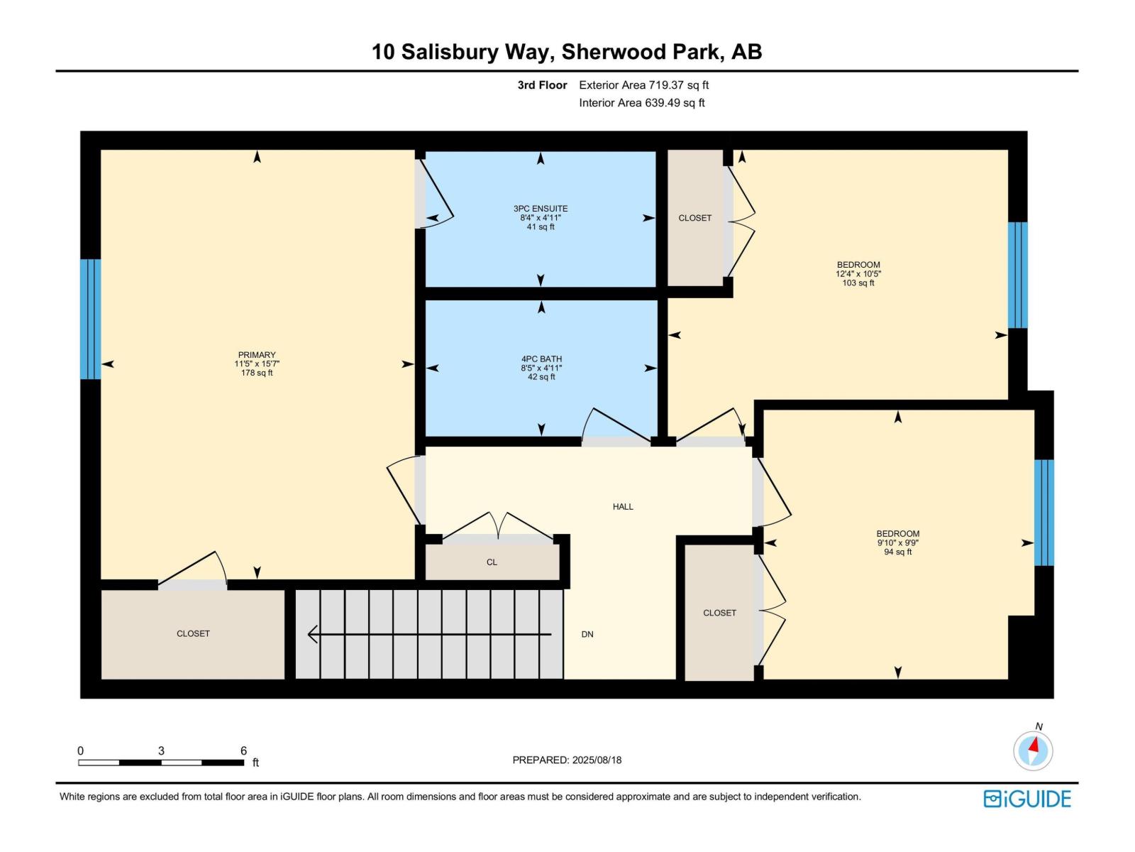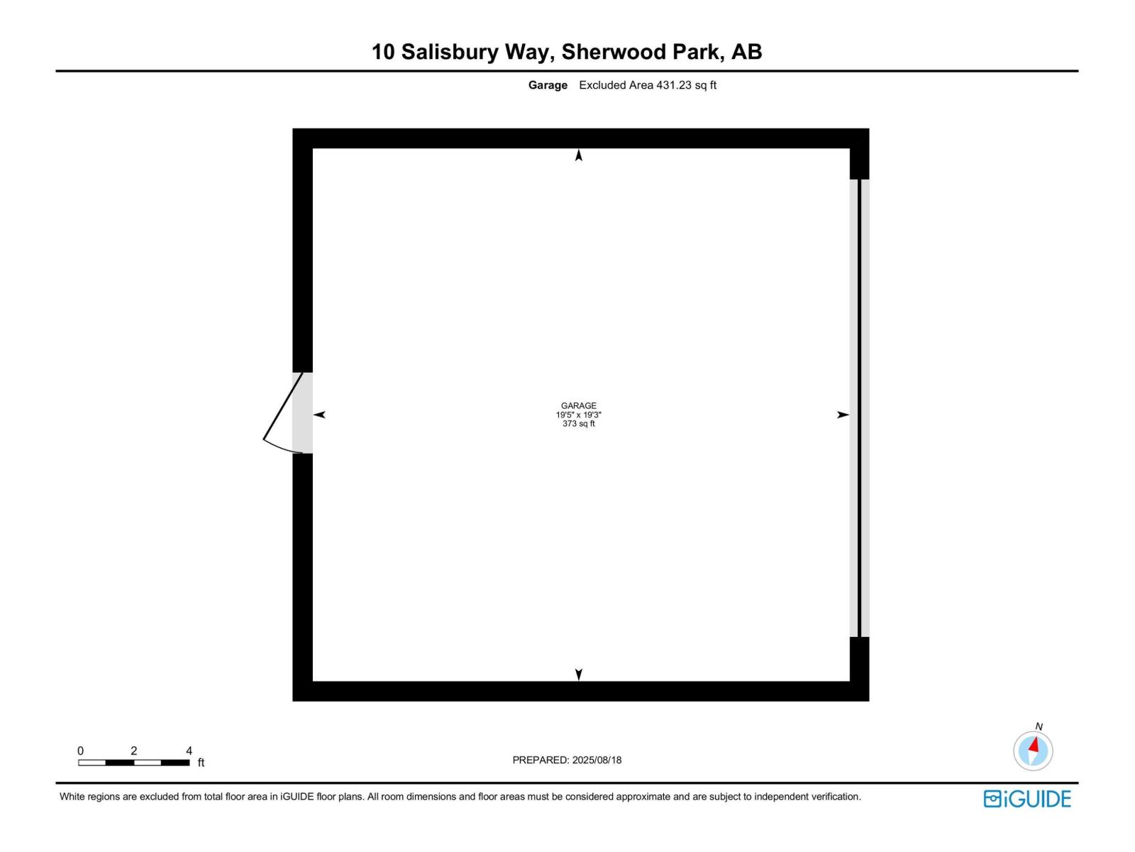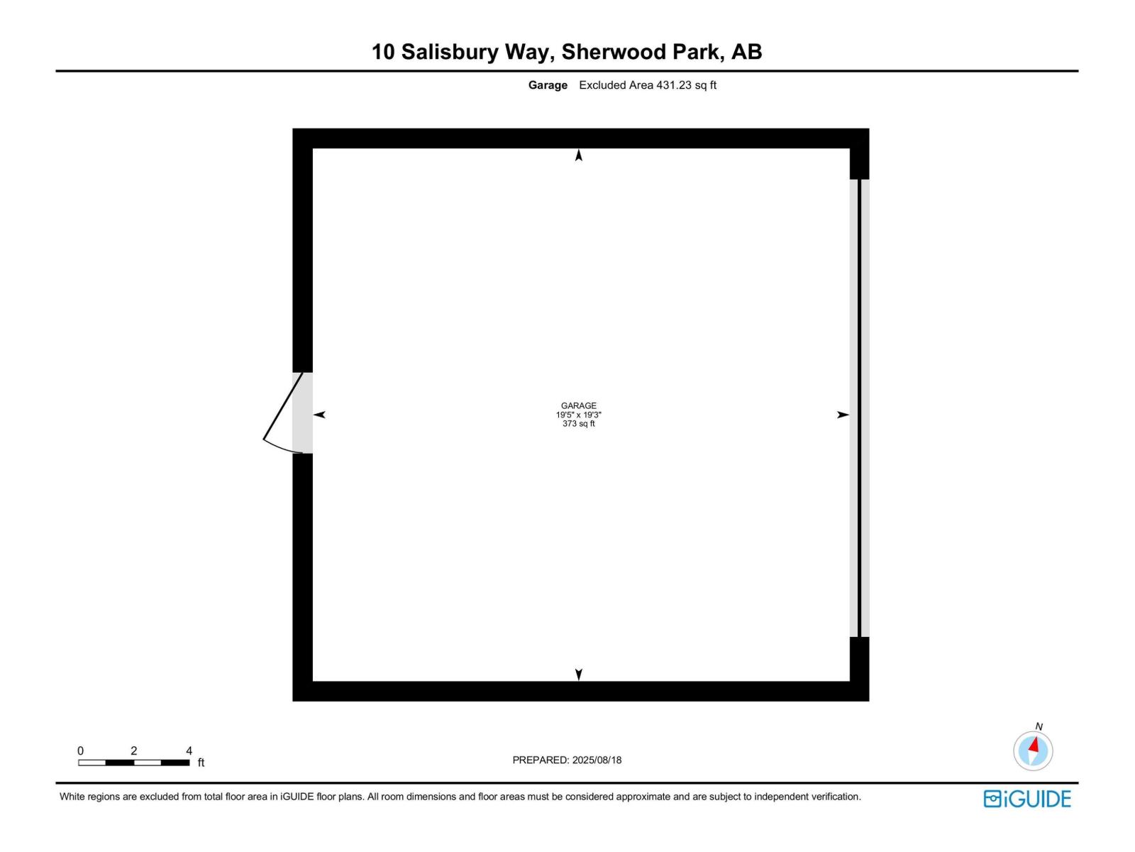#42 10 Salisbury Wy Sherwood Park, Alberta T8B 0B1
3 Bedroom
3 Bathroom
1,727 ft2
Forced Air
$414,999Maintenance, Exterior Maintenance, Landscaping, Other, See Remarks
$133 Monthly
Maintenance, Exterior Maintenance, Landscaping, Other, See Remarks
$133 MonthlyWelcome to Unit 42, 10 Salisbury Way in Sherwood Park! This fully finished 3-level townhome offers a warm and inviting layout with quartz countertops, electric fireplace, 3 spacious bedrooms including a primary with ensuite, and 2.5 baths. Nestled in a beautiful community close to parks, schools, and amenities, it’s the perfect place for a family to call home. (id:62055)
Property Details
| MLS® Number | E4455067 |
| Property Type | Single Family |
| Neigbourhood | Salisbury Village |
| Amenities Near By | Playground, Schools, Shopping |
| Features | See Remarks |
Building
| Bathroom Total | 3 |
| Bedrooms Total | 3 |
| Appliances | Dishwasher, Dryer, Garage Door Opener, Hood Fan, Microwave, Refrigerator, Stove, Washer |
| Basement Development | Finished |
| Basement Type | Partial (finished) |
| Constructed Date | 2022 |
| Construction Style Attachment | Attached |
| Half Bath Total | 1 |
| Heating Type | Forced Air |
| Stories Total | 3 |
| Size Interior | 1,727 Ft2 |
| Type | Row / Townhouse |
Parking
| Attached Garage |
Land
| Acreage | No |
| Land Amenities | Playground, Schools, Shopping |
Rooms
| Level | Type | Length | Width | Dimensions |
|---|---|---|---|---|
| Main Level | Living Room | 12'2" x 19' | ||
| Main Level | Dining Room | 9'6" x 13'1 | ||
| Main Level | Kitchen | 11'4" x 19' | ||
| Upper Level | Primary Bedroom | 11'4" x 19' | ||
| Upper Level | Bedroom 2 | 12'4" x 10' | ||
| Upper Level | Bedroom 3 | 9'10" x 9'9 |
Contact Us
Contact us for more information


