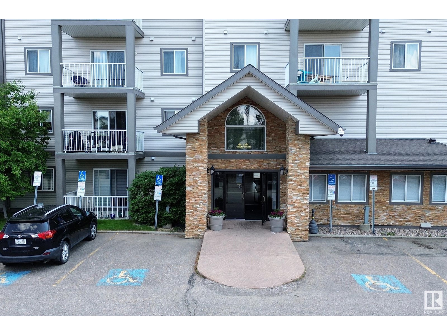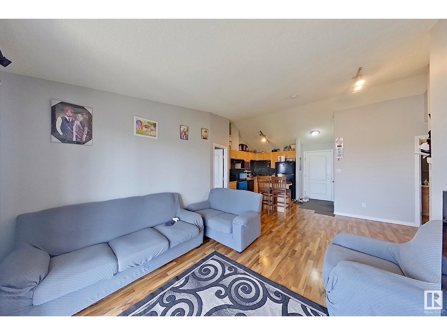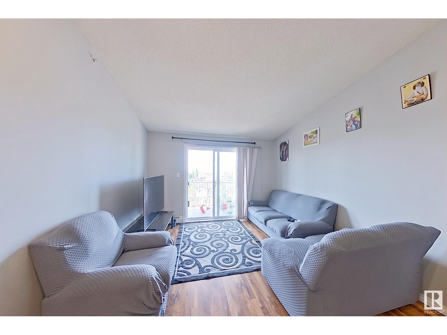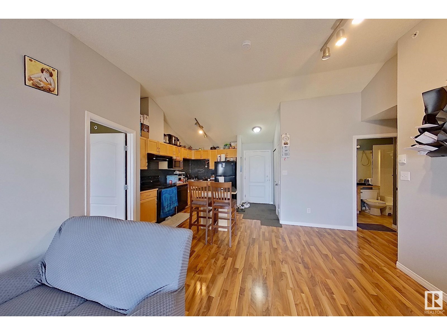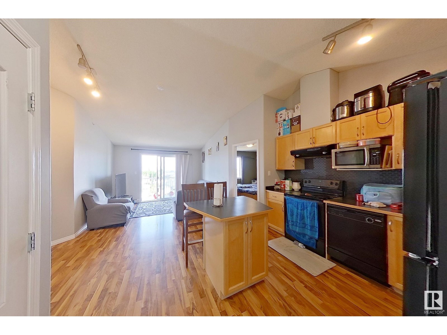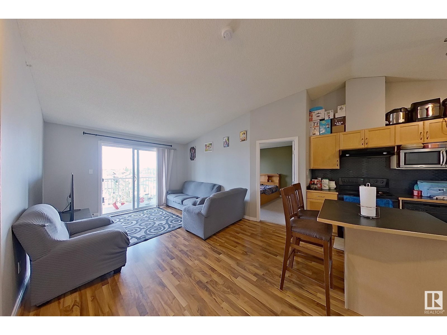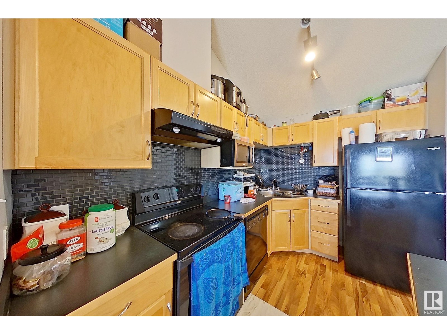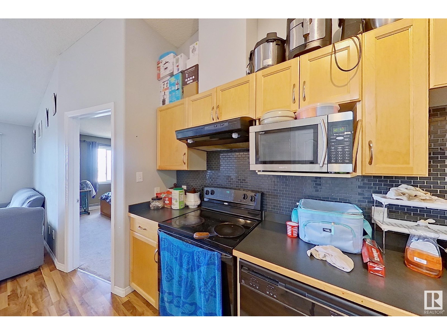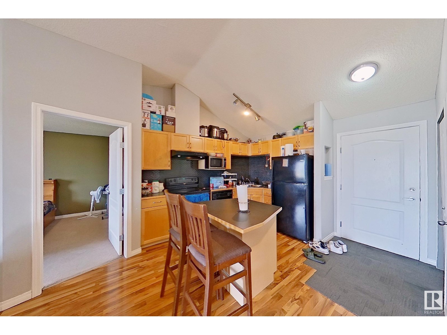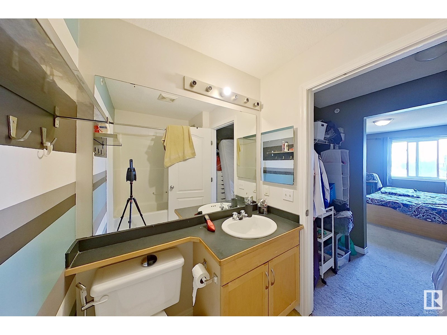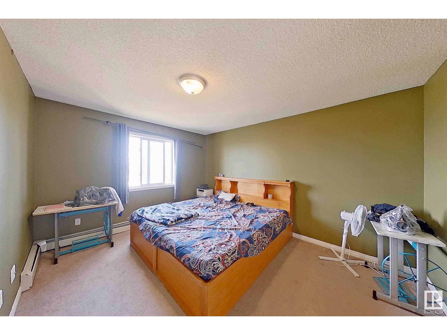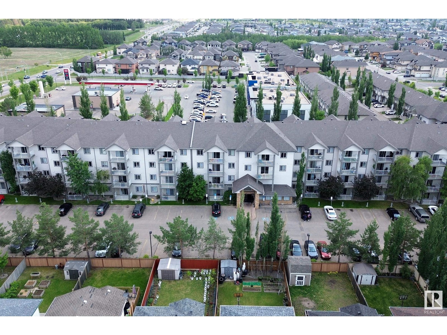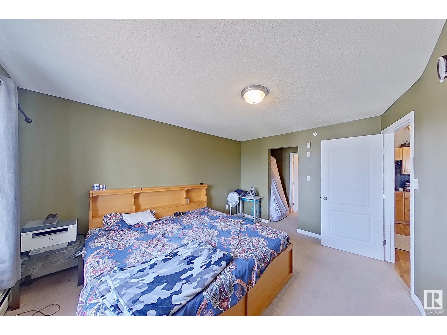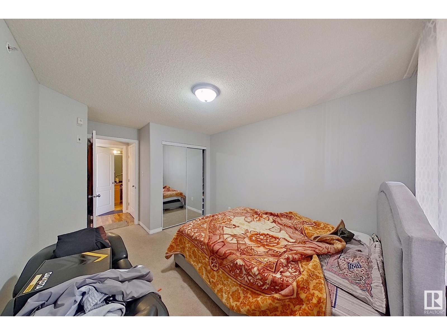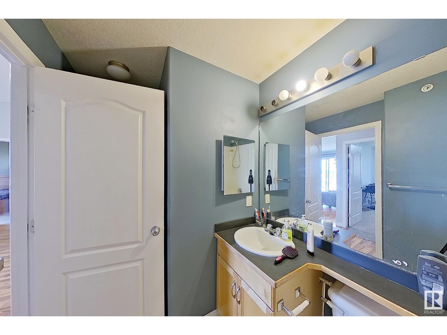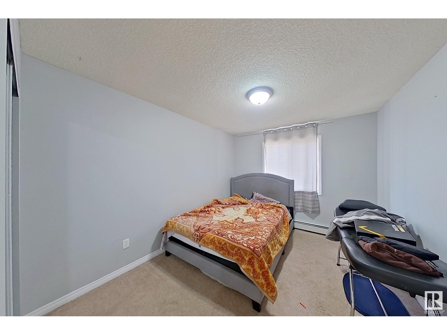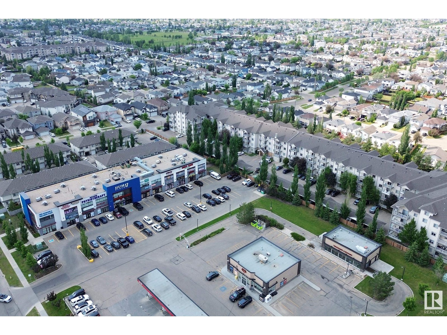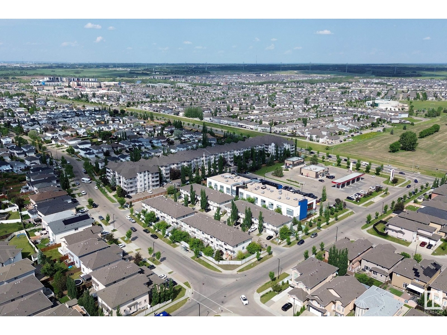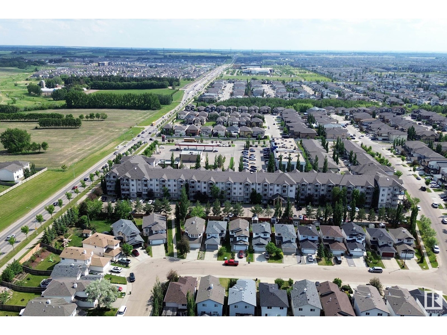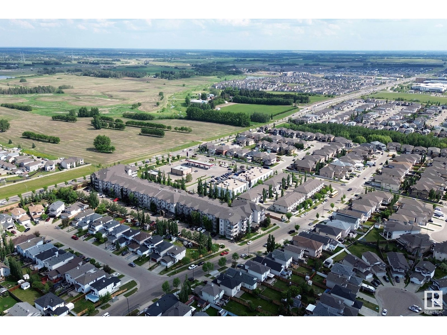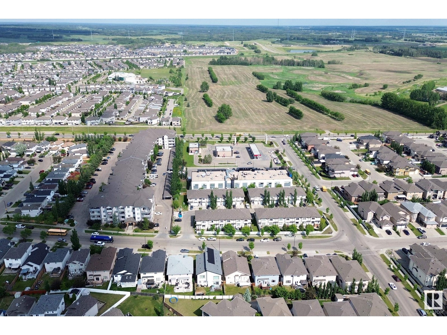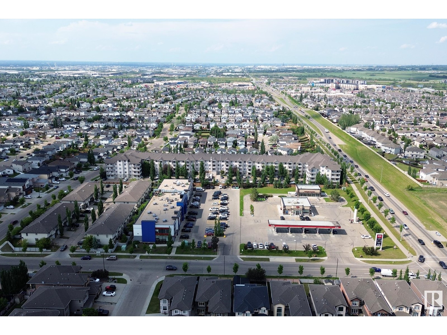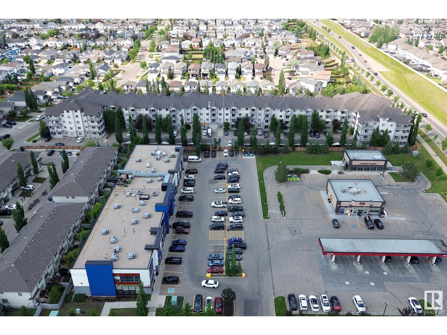#418 3425 19 St Nw Edmonton, Alberta T6T 2B5
$189,999Maintenance, Exterior Maintenance, Heat, Insurance, Landscaping, Property Management, Other, See Remarks, Water
$453.01 Monthly
Maintenance, Exterior Maintenance, Heat, Insurance, Landscaping, Property Management, Other, See Remarks, Water
$453.01 MonthlyTop-Floor 2-Bedroom Condo with Vaulted Ceilings & Open Layout Welcome to this bright and spacious top-floor 2-bedroom, 2 full bath condo featuring soaring vaulted ceilings and a desirable open floor plan. Ideal for both comfortable living and entertaining, the main living area flows seamlessly into the kitchen , creating a warm and inviting atmosphere. Enjoy the privacy of a split-bedroom layout, perfect for roommates, guests, or a home office setup. Each generously sized bedroom offers ample closet space, while both full bathrooms are designed for convenience and comfort. Additional highlights include in-unit laundry, large windows for natural light, and the elevated feel only a top-floor unit can offer. This home combines style, functionality, and privacy—perfect for first-time buyers, downsizers, or anyone seeking low-maintenance living. (id:62055)
Property Details
| MLS® Number | E4443065 |
| Property Type | Single Family |
| Neigbourhood | Wild Rose |
| Amenities Near By | Public Transit, Shopping |
| View Type | City View |
Building
| Bathroom Total | 2 |
| Bedrooms Total | 2 |
| Appliances | Dishwasher, Dryer, Microwave Range Hood Combo, Refrigerator, Stove, Washer |
| Basement Type | None |
| Ceiling Type | Vaulted |
| Constructed Date | 2005 |
| Fire Protection | Sprinkler System-fire |
| Heating Type | Hot Water Radiator Heat |
| Size Interior | 827 Ft2 |
| Type | Apartment |
Parking
| Stall |
Land
| Acreage | No |
| Land Amenities | Public Transit, Shopping |
Rooms
| Level | Type | Length | Width | Dimensions |
|---|---|---|---|---|
| Main Level | Living Room | 4.39 m | 2.98 m | 4.39 m x 2.98 m |
| Main Level | Kitchen | 3.28 m | 2.38 m | 3.28 m x 2.38 m |
| Main Level | Primary Bedroom | 4.25 m | 3.32 m | 4.25 m x 3.32 m |
| Main Level | Bedroom 2 | 4.39 m | 2.98 m | 4.39 m x 2.98 m |
| Main Level | Storage | 1.56 m | 1.46 m | 1.56 m x 1.46 m |
Contact Us
Contact us for more information


