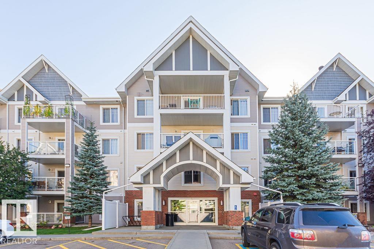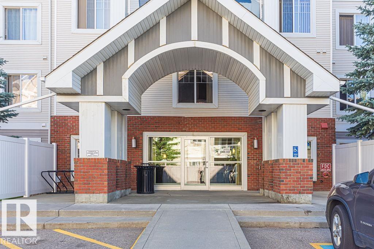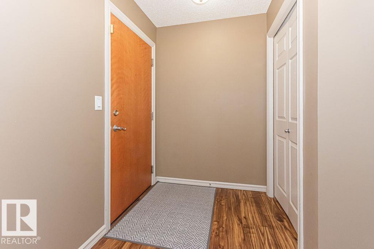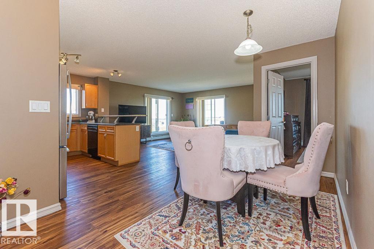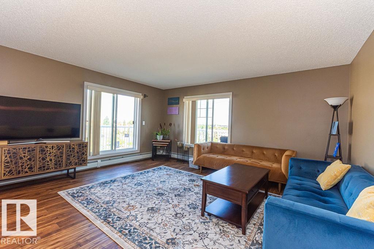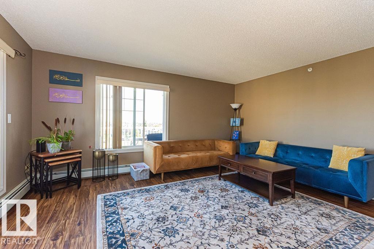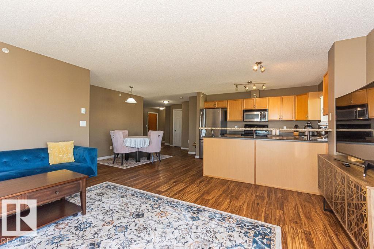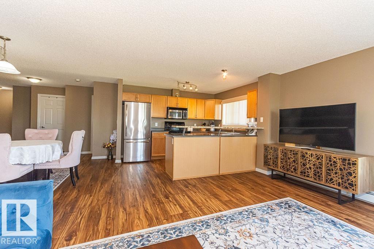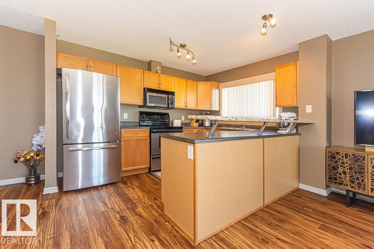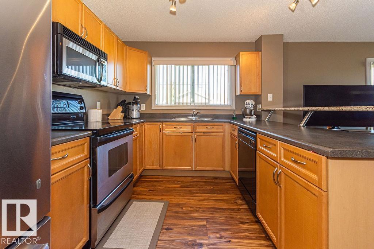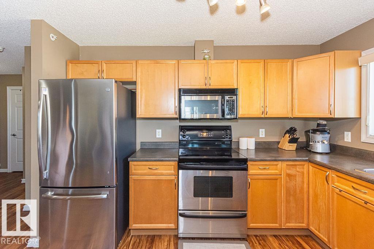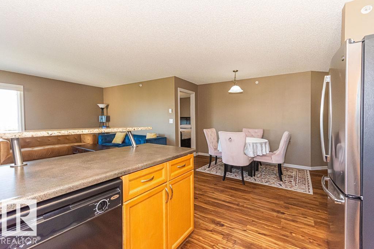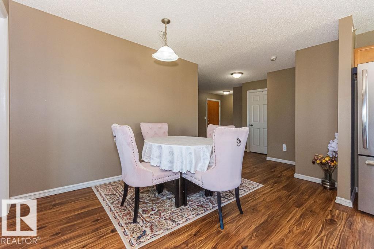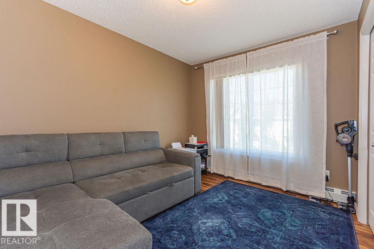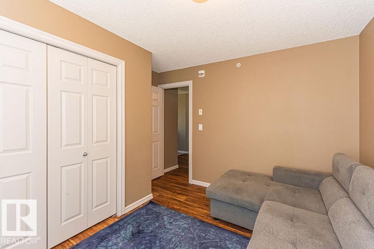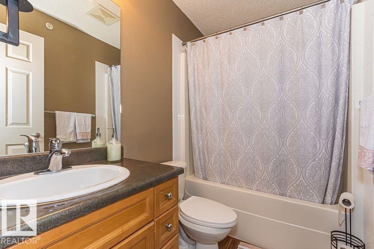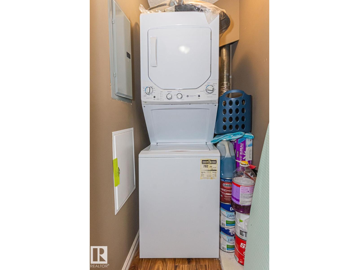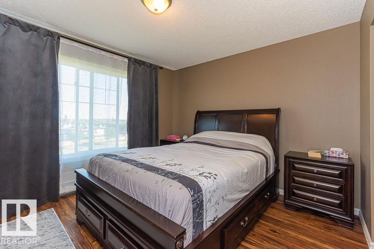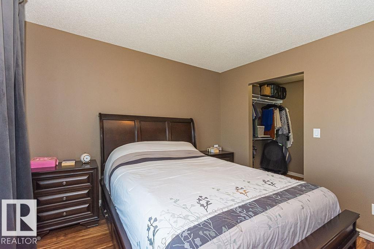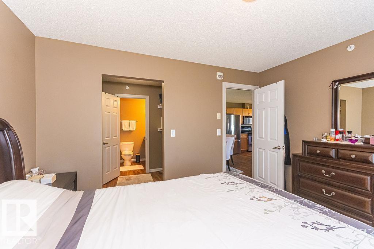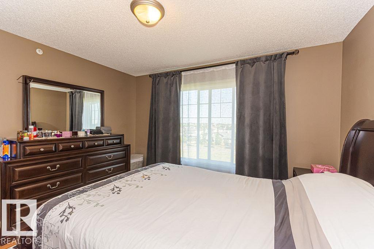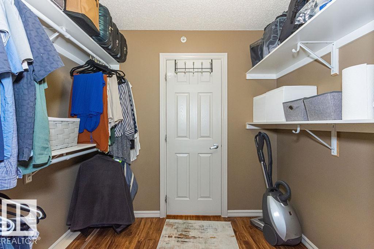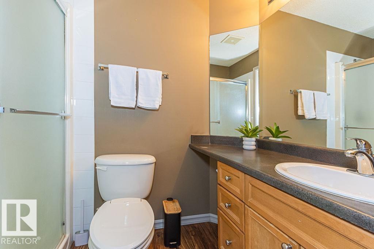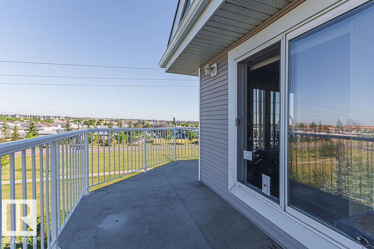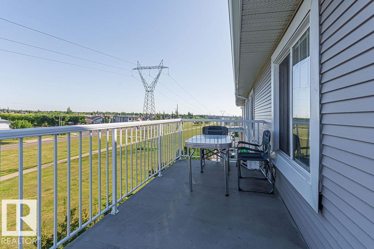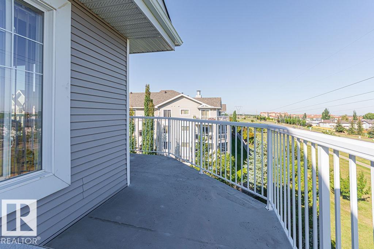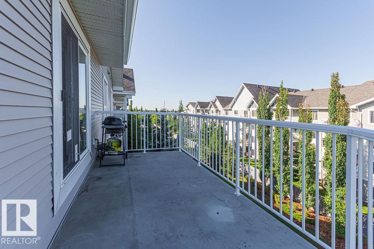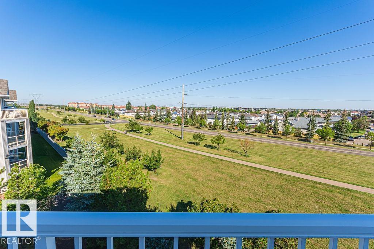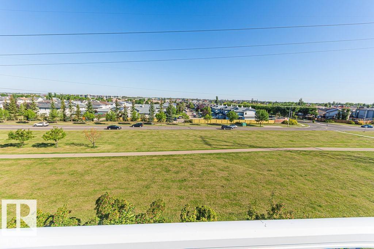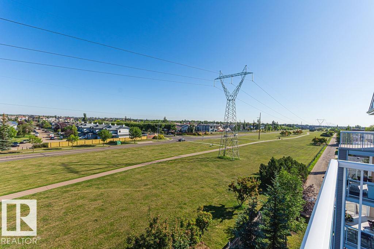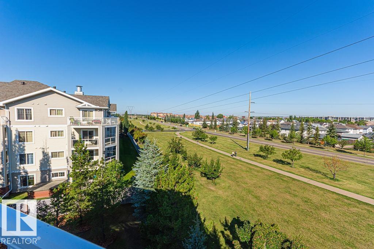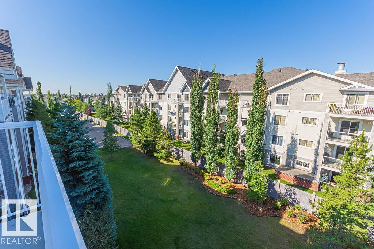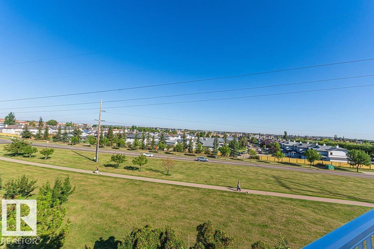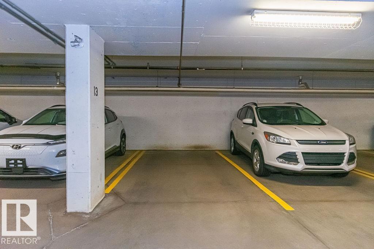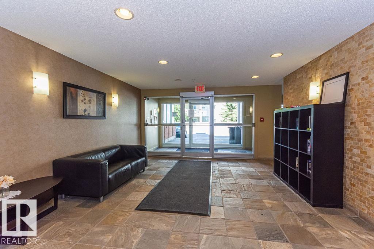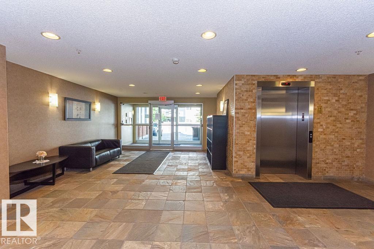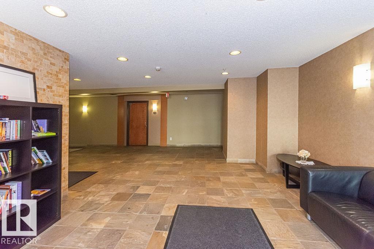#418 13710 150 Av Nw Edmonton, Alberta T6V 0B2
$225,000Maintenance, Exterior Maintenance, Heat, Insurance, Common Area Maintenance, Landscaping, Property Management, Other, See Remarks, Water
$726.28 Monthly
Maintenance, Exterior Maintenance, Heat, Insurance, Common Area Maintenance, Landscaping, Property Management, Other, See Remarks, Water
$726.28 MonthlyVery private condo! Welcome to this gorgeous Top floor TWO bedroom,TWO bathroom condo, with FLEX space and in-suite Laundry, TWO parking stalls (one underground/one surface), in the wonderful building of Skyview Landing. You are guaranteed to fall in love with this Massive (1078.97),TOP floor, CORNER unit with wrap around patio with composite decking overlooking your private green space is a very rare find in the condo market. The bright kitchen has rich maple cabinets, stainless steel/black appliances, granite breakfast bar and dining area. The large open concept living room offers tons of natural light from the abundance of windows. The master bedroom has a walk through closet plus 3pc ensuite.This condo comes complete with not only a second bedroom but a flex space (perfect for a home office). Close to all amenities and easily the best location in the building make this a perfect place to call home. The building also boasts an exercise room and Condo fee's include heat and water. (id:62055)
Property Details
| MLS® Number | E4454882 |
| Property Type | Single Family |
| Neigbourhood | Cumberland |
| Amenities Near By | Public Transit, Schools |
Building
| Bathroom Total | 2 |
| Bedrooms Total | 2 |
| Appliances | Dishwasher, Microwave Range Hood Combo, Refrigerator, Washer/dryer Stack-up, Stove, Window Coverings |
| Basement Type | None |
| Constructed Date | 2006 |
| Heating Type | Baseboard Heaters |
| Size Interior | 1,079 Ft2 |
| Type | Apartment |
Parking
| Stall | |
| Underground |
Land
| Acreage | No |
| Land Amenities | Public Transit, Schools |
| Size Irregular | 82.18 |
| Size Total | 82.18 M2 |
| Size Total Text | 82.18 M2 |
Rooms
| Level | Type | Length | Width | Dimensions |
|---|---|---|---|---|
| Main Level | Living Room | 4.87 m | 4.52 m | 4.87 m x 4.52 m |
| Main Level | Dining Room | 2.94 m | 2.45 m | 2.94 m x 2.45 m |
| Main Level | Kitchen | 3.74 m | 2.83 m | 3.74 m x 2.83 m |
| Main Level | Primary Bedroom | 3.73 m | 3.32 m | 3.73 m x 3.32 m |
| Main Level | Bedroom 2 | 3.55 m | 2.7 m | 3.55 m x 2.7 m |
Contact Us
Contact us for more information


