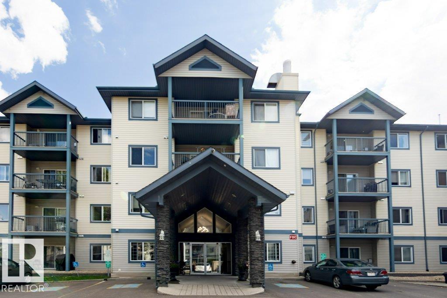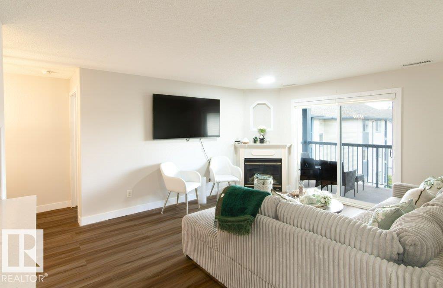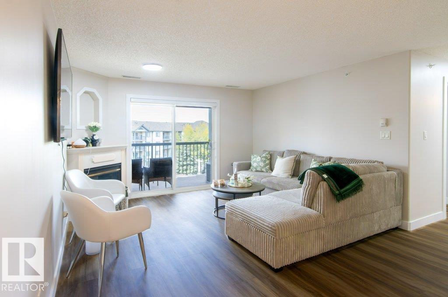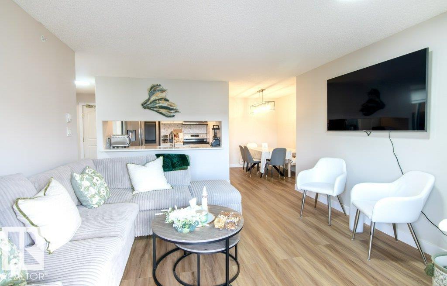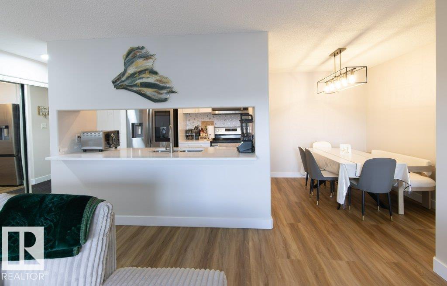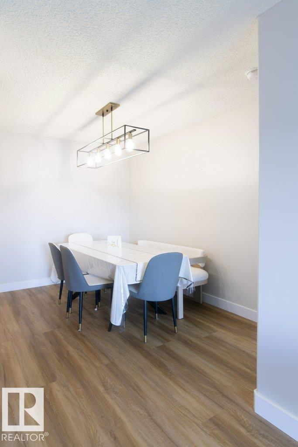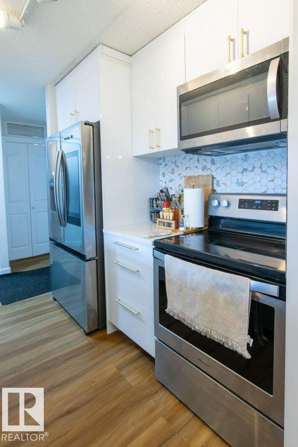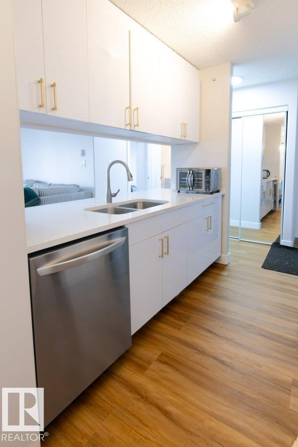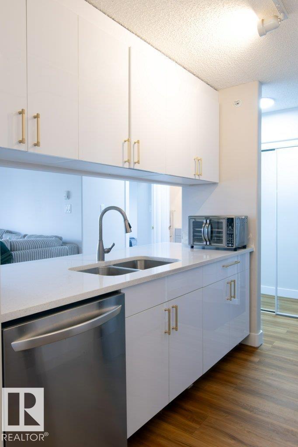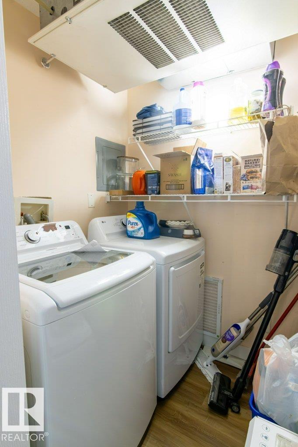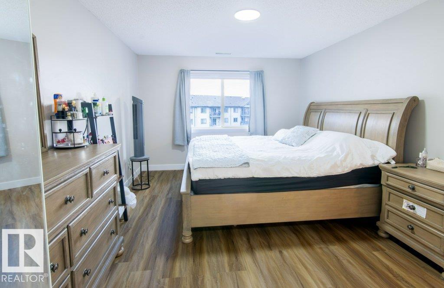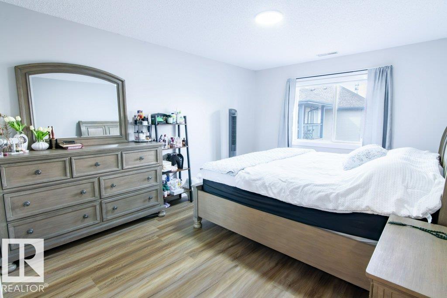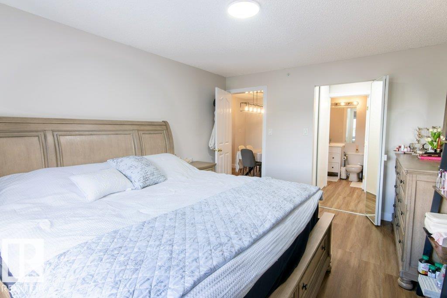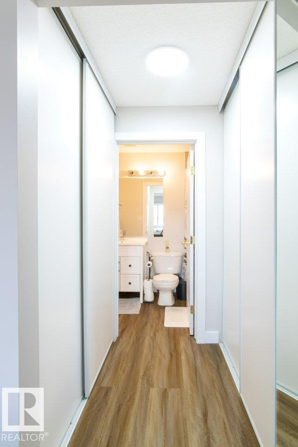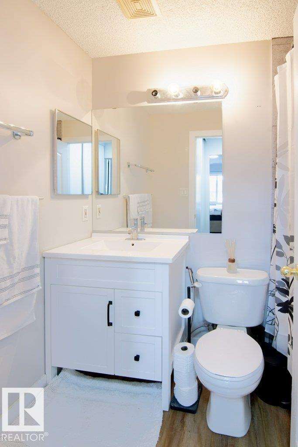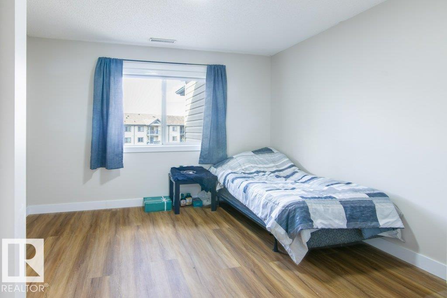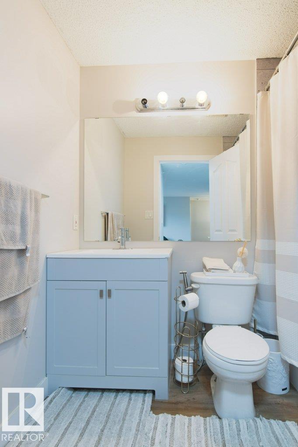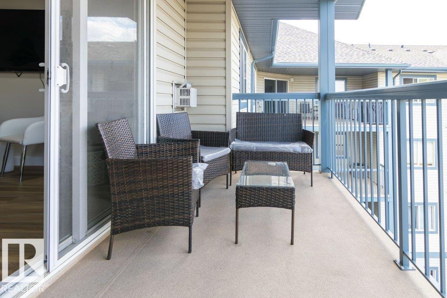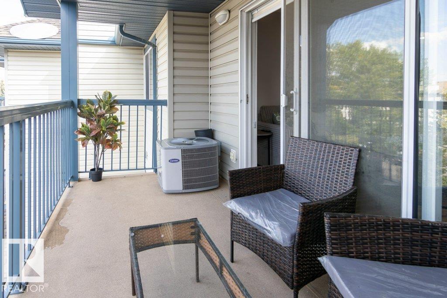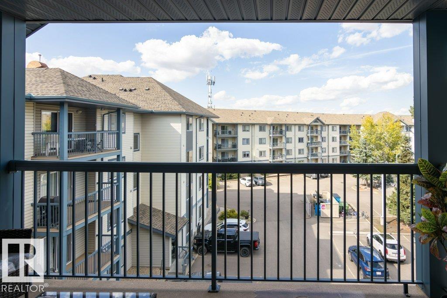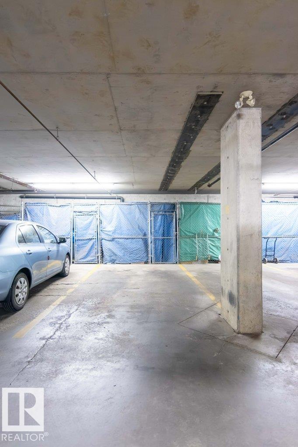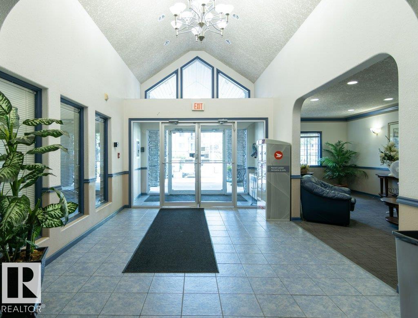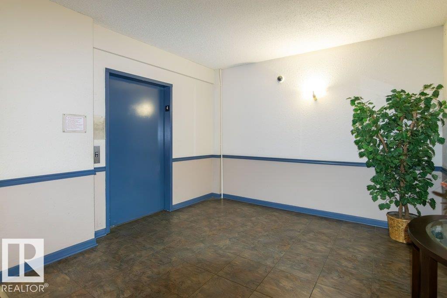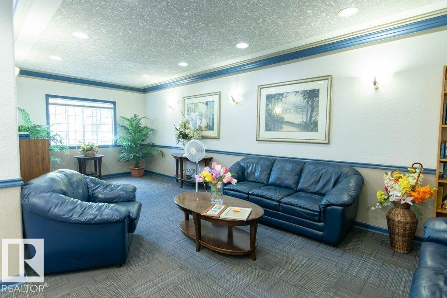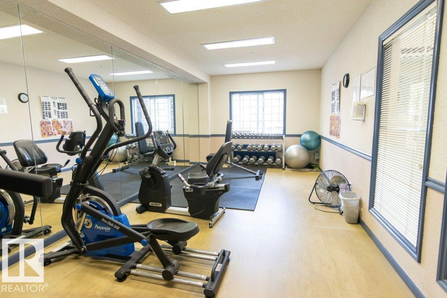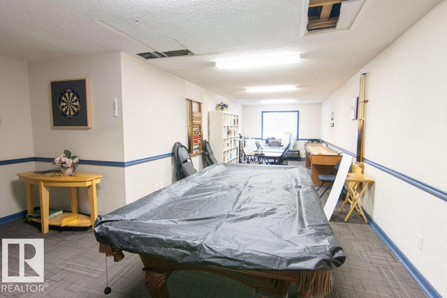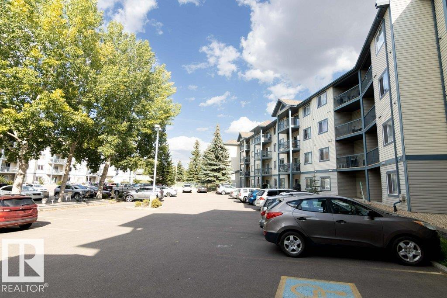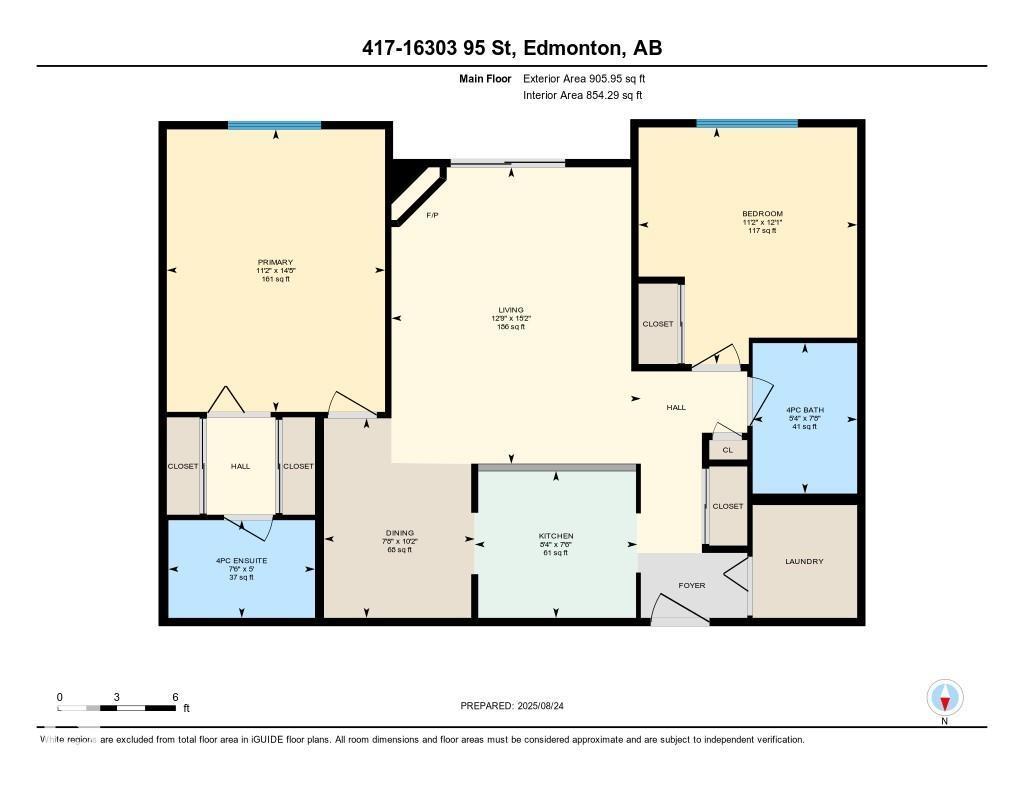#417 16303 95 St Nw Edmonton, Alberta T5Z 3V1
$219,900Maintenance, Exterior Maintenance, Heat, Landscaping, Property Management, Other, See Remarks, Water
$443.80 Monthly
Maintenance, Exterior Maintenance, Heat, Landscaping, Property Management, Other, See Remarks, Water
$443.80 MonthlyWelcome to this chic TOP FLOOR condo with A/C in sought-after Eaux Claires! This 2 bed, 2 bath home boasts brand-new vinyl plank flooring, fresh paint, and a modern white kitchen with new cabinets, quartz counters, stylish chandelier, and stainless appliances with warranty. The open layout features a cozy living room with gas fireplace and access to a private balcony. Bedrooms are ideally placed on opposite sides for privacy, with the primary suite offering a walk-through closet and 4-pc ensuite. Both bathrooms include new vanities. Enjoy in-suite laundry, extra storage, and a TITLED heated underground stall in a well-managed building with a gym and social room. LOW condo fees (include heat & water) and steps from parks, shopping & transit—perfect for first-time buyers or investors! (id:62055)
Property Details
| MLS® Number | E4454692 |
| Property Type | Single Family |
| Neigbourhood | Eaux Claires |
| Amenities Near By | Playground, Public Transit, Schools, Shopping |
| Features | See Remarks |
| Parking Space Total | 1 |
Building
| Bathroom Total | 2 |
| Bedrooms Total | 2 |
| Appliances | Dishwasher, Dryer, Microwave Range Hood Combo, Refrigerator, Stove, Washer |
| Basement Type | None |
| Constructed Date | 2002 |
| Cooling Type | Central Air Conditioning |
| Fire Protection | Smoke Detectors |
| Fireplace Fuel | Gas |
| Fireplace Present | Yes |
| Fireplace Type | Corner |
| Heating Type | Coil Fan |
| Size Interior | 906 Ft2 |
| Type | Apartment |
Parking
| Heated Garage | |
| Parkade | |
| Underground |
Land
| Acreage | No |
| Land Amenities | Playground, Public Transit, Schools, Shopping |
| Size Irregular | 67.58 |
| Size Total | 67.58 M2 |
| Size Total Text | 67.58 M2 |
Rooms
| Level | Type | Length | Width | Dimensions |
|---|---|---|---|---|
| Main Level | Living Room | 4.62 m | 3.88 m | 4.62 m x 3.88 m |
| Main Level | Dining Room | 3.11 m | 2.35 m | 3.11 m x 2.35 m |
| Main Level | Kitchen | 2.29 m | 2.53 m | 2.29 m x 2.53 m |
| Main Level | Primary Bedroom | 4.4 m | 3.4 m | 4.4 m x 3.4 m |
| Main Level | Bedroom 2 | 3.68 m | 3.4 m | 3.68 m x 3.4 m |
| Main Level | Laundry Room | Measurements not available |
Contact Us
Contact us for more information


