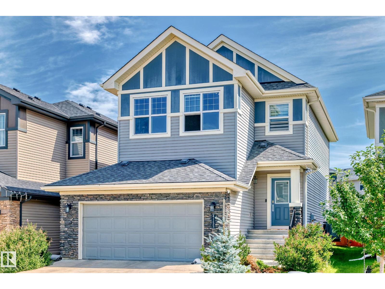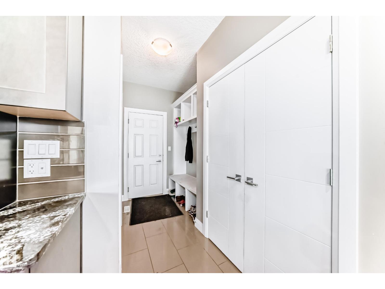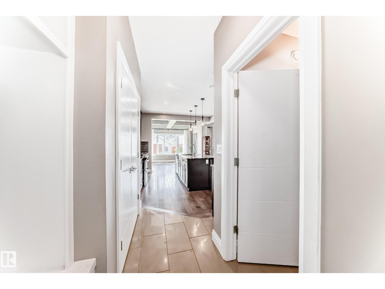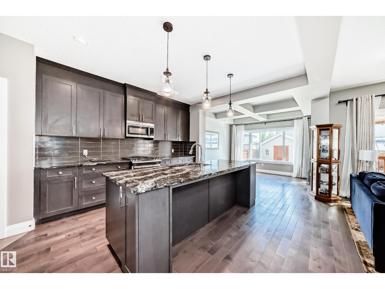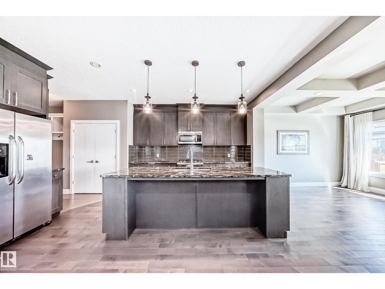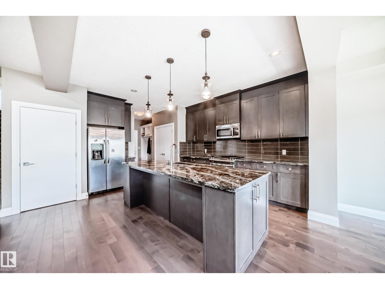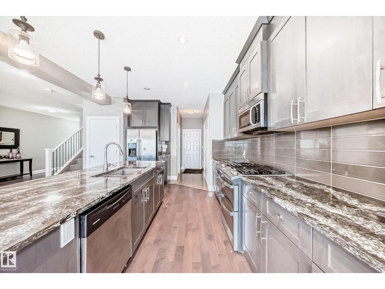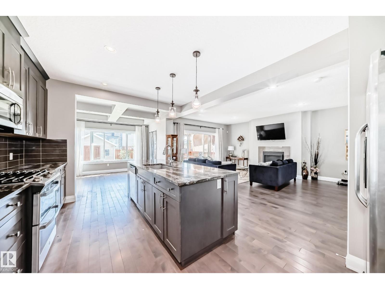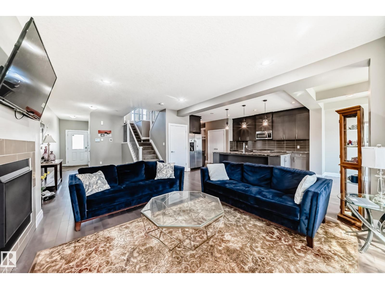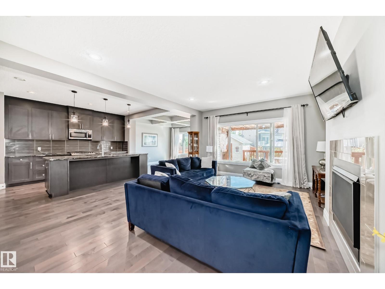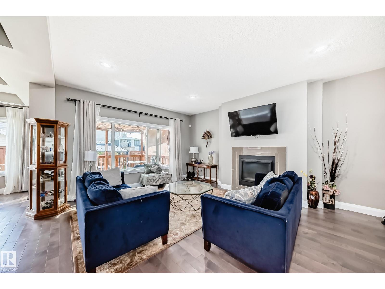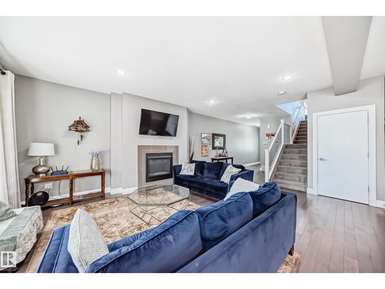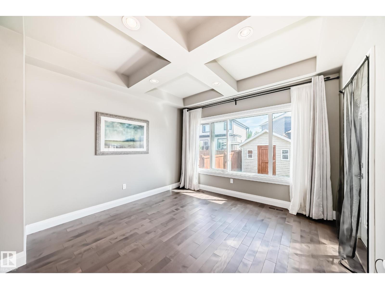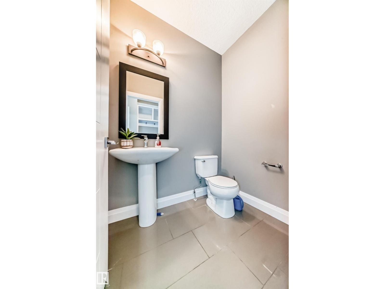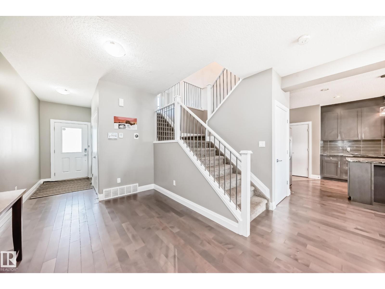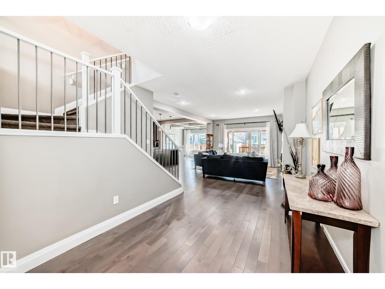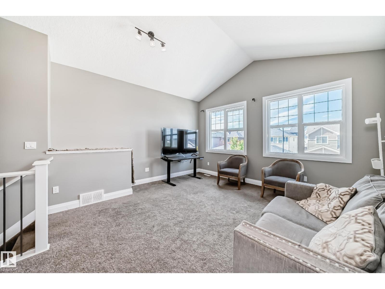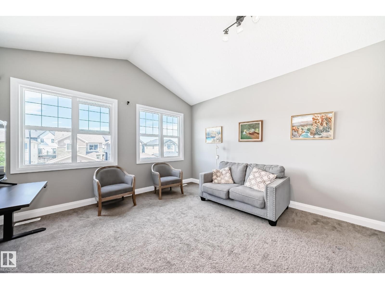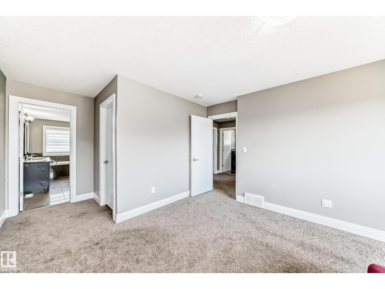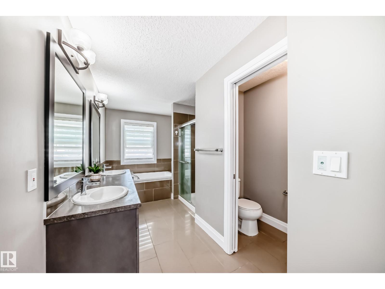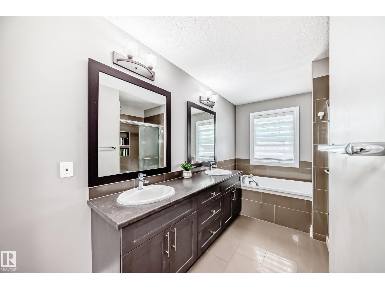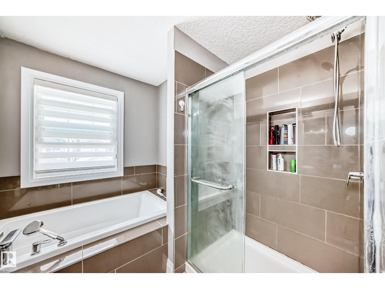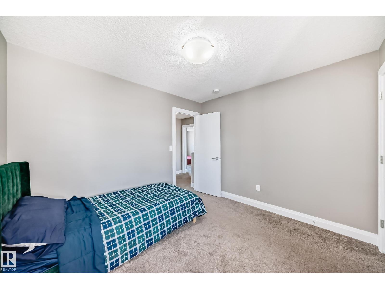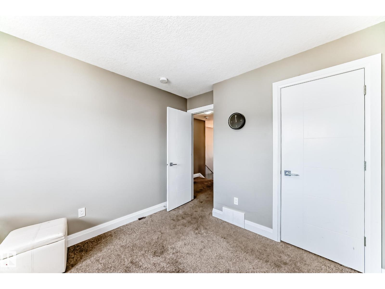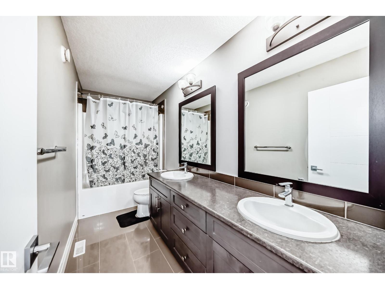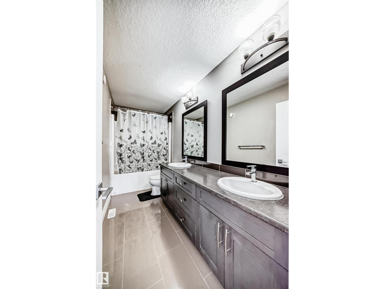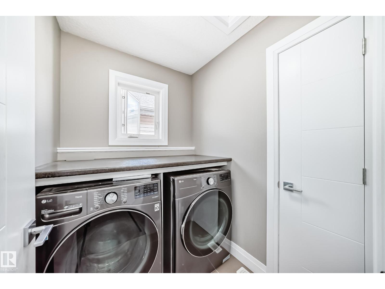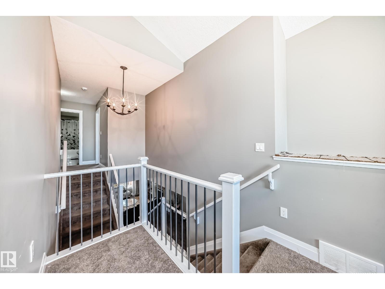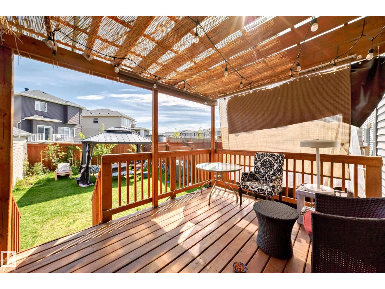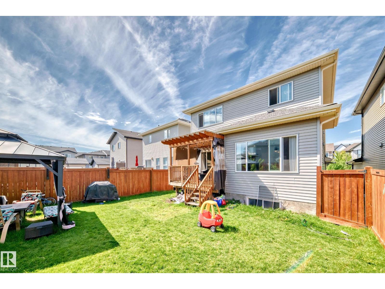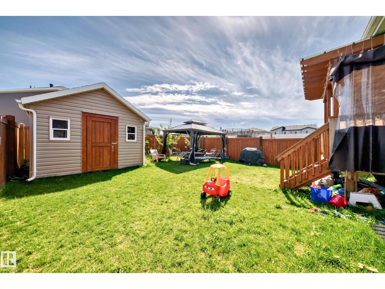3 Bedroom
3 Bathroom
2,209 ft2
Fireplace
Forced Air
$624,700
Welcome to this stunning, fully upgraded home in the highly desirable community of Chappelle. Situated on a spacious lot, this property offers an open-concept floor plan with central A/C and a bright bonus room. The chef’s kitchen features elegant custom cabinetry, upgraded stainless steel appliances including a gas stove, granite countertops, and ample storage space. A dining area with a coffered ceiling flows seamlessly into the sun-filled living room with a cozy gas fireplace and large windows. The main floor is complete with a mudroom featuring custom shelving and a convenient 2-piece bathroom. Upstairs, the luxurious primary retreat includes a 5-piece ensuite with a soaker tub, stand-alone shower, dual sinks, tile flooring, a spacious vanity, and a walk-in closet. Two additional generously sized bedrooms, a bonus room, and another 5-piece bath complete the upper level. Enjoy the fully landscaped yard with an extensive deck, perfect for entertaining. The oversized heated garage. (id:62055)
Property Details
|
MLS® Number
|
E4455089 |
|
Property Type
|
Single Family |
|
Neigbourhood
|
Chappelle Area |
|
Amenities Near By
|
Airport, Playground, Public Transit |
|
Features
|
Closet Organizers |
|
Structure
|
Deck |
Building
|
Bathroom Total
|
3 |
|
Bedrooms Total
|
3 |
|
Appliances
|
Dishwasher, Dryer, Microwave Range Hood Combo, Refrigerator, Gas Stove(s), Washer |
|
Basement Development
|
Unfinished |
|
Basement Type
|
Full (unfinished) |
|
Constructed Date
|
2015 |
|
Construction Style Attachment
|
Detached |
|
Fire Protection
|
Smoke Detectors |
|
Fireplace Fuel
|
Gas |
|
Fireplace Present
|
Yes |
|
Fireplace Type
|
Unknown |
|
Half Bath Total
|
1 |
|
Heating Type
|
Forced Air |
|
Stories Total
|
2 |
|
Size Interior
|
2,209 Ft2 |
|
Type
|
House |
Parking
Land
|
Acreage
|
No |
|
Fence Type
|
Fence |
|
Land Amenities
|
Airport, Playground, Public Transit |
|
Size Irregular
|
386.25 |
|
Size Total
|
386.25 M2 |
|
Size Total Text
|
386.25 M2 |
Rooms
| Level |
Type |
Length |
Width |
Dimensions |
|
Main Level |
Living Room |
|
|
4.96 × 5.69 |
|
Main Level |
Dining Room |
|
|
3.63 × 3.32 |
|
Main Level |
Kitchen |
|
|
4.97 × 3.28 |
|
Upper Level |
Primary Bedroom |
|
|
3.49 × 4.93 |
|
Upper Level |
Bedroom 2 |
|
|
3.53 × 2.93 |
|
Upper Level |
Bedroom 3 |
|
|
3.02 × 3.27 |
|
Upper Level |
Bonus Room |
|
|
4.53 × 4.54 |
|
Upper Level |
Laundry Room |
|
|
Measurements not available |


