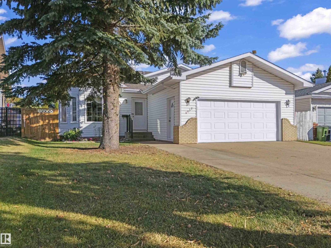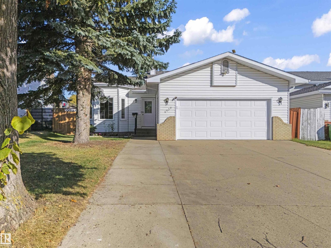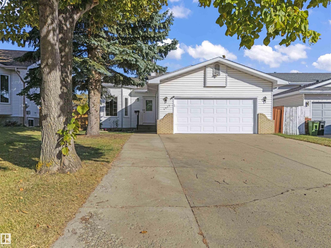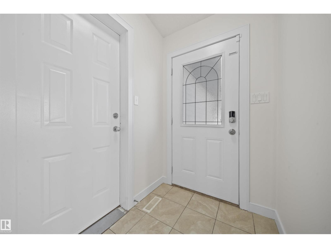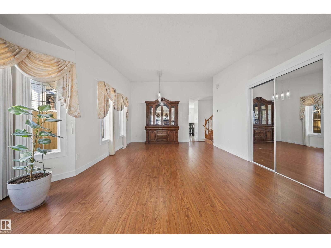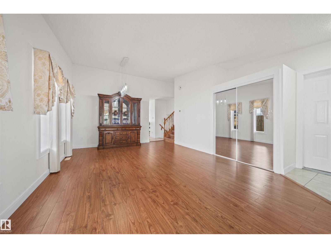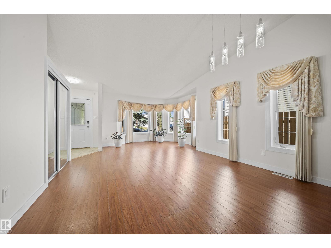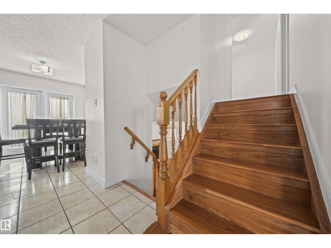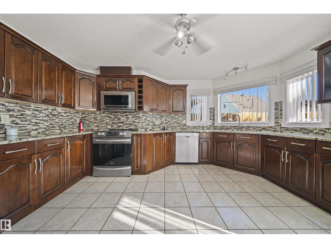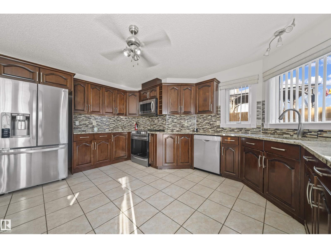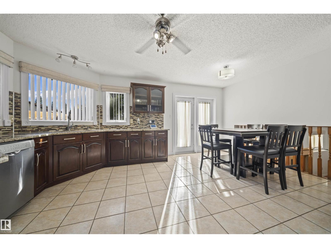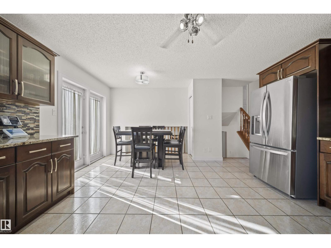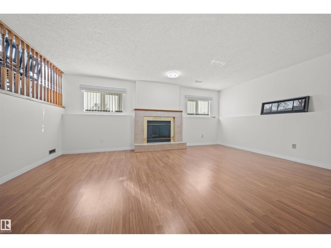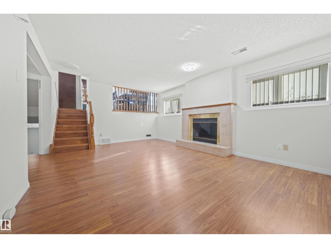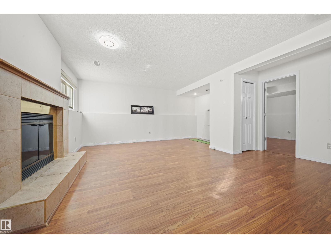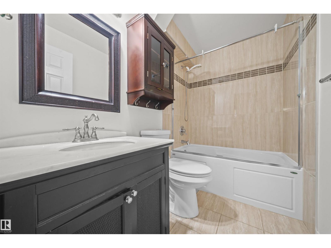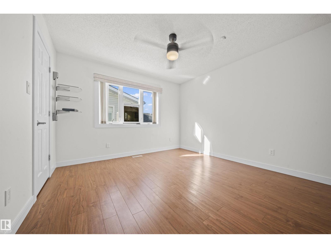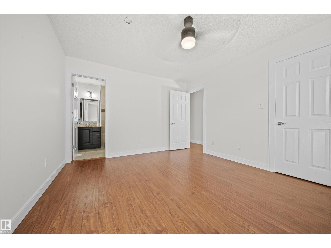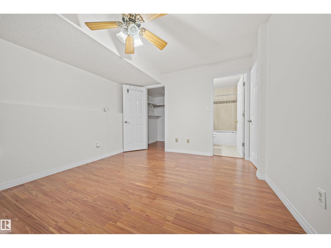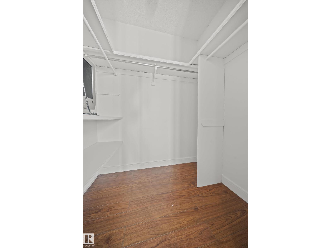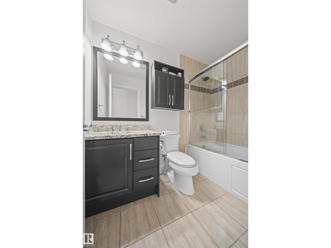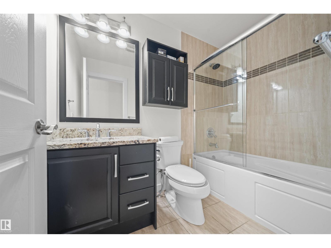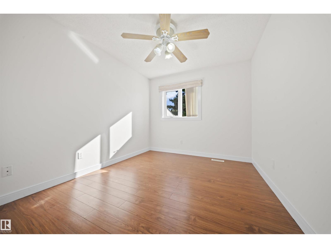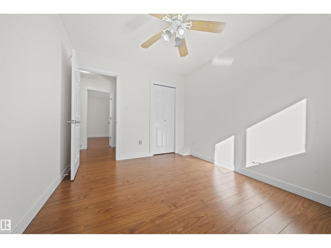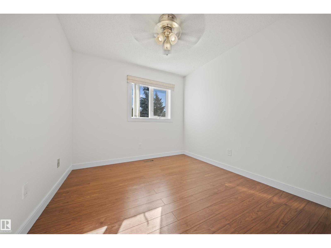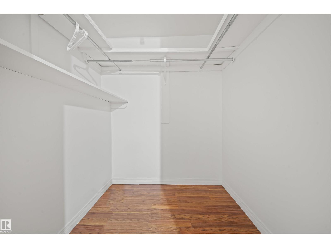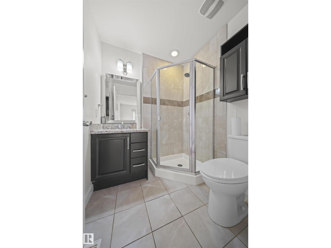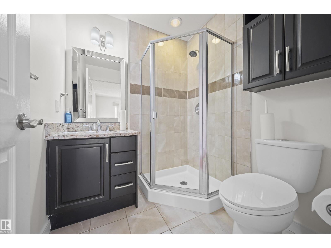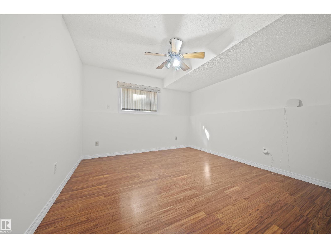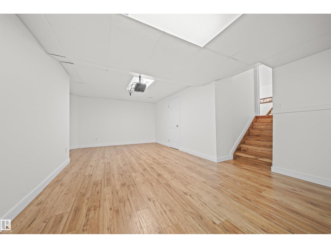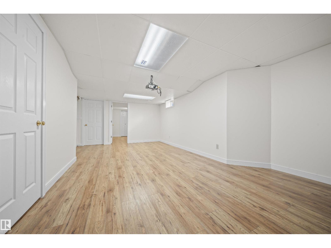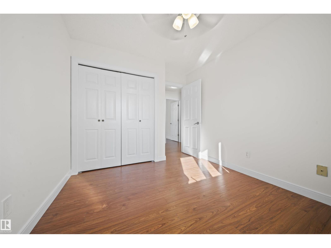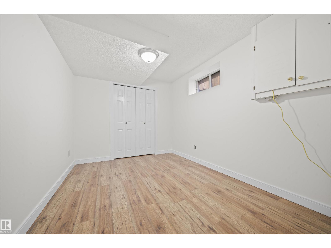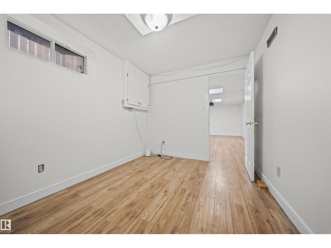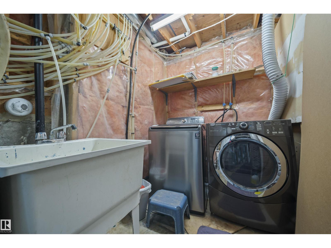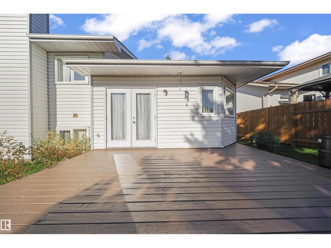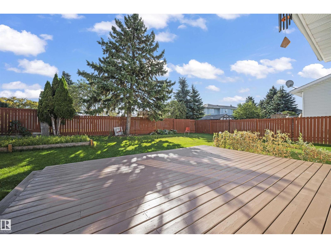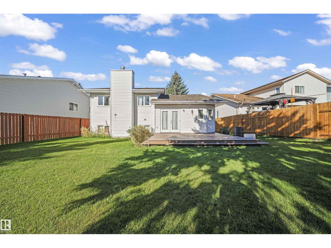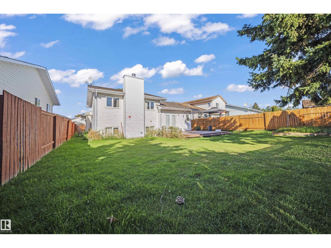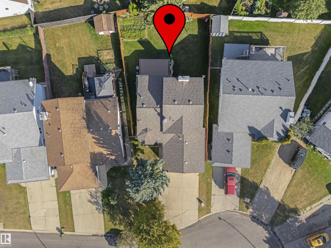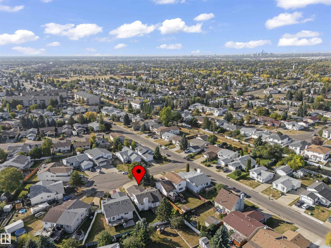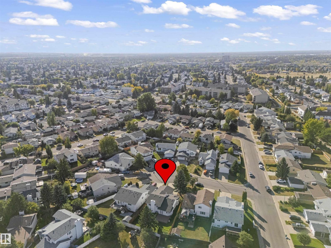5 Bedroom
3 Bathroom
1,260 ft2
Forced Air
$499,000
This home is more than just move-in ready, it’s been upgraded with comfort and peace of mind in mind. Step inside knowing the essentials are already taken care of: a newer hot water tank and furnace (2022), a heated 16 ft x 7 ft garage for year-round convenience, and a gas line to the stove for effortless cooking. The sleek stove is only a year old and still under warranty, while the microwave and plumbing have been refreshed within the last decade. Add to that a reliable fridge (10 yrs) and laundry appliances (5 yrs), and you’ve got a home where every detail has been thoughtfully maintained. It’s the perfect balance of function, style, and comfort, ready for you to enjoy from day one. (id:62055)
Property Details
|
MLS® Number
|
E4458237 |
|
Property Type
|
Single Family |
|
Neigbourhood
|
Bisset |
|
Features
|
Cul-de-sac, No Back Lane |
|
Structure
|
Deck |
Building
|
Bathroom Total
|
3 |
|
Bedrooms Total
|
5 |
|
Appliances
|
Dishwasher, Dryer, Fan, Garburator, Hood Fan, Refrigerator, Stove, Washer, Window Coverings |
|
Basement Development
|
Finished |
|
Basement Type
|
Partial (finished) |
|
Constructed Date
|
1989 |
|
Construction Style Attachment
|
Detached |
|
Heating Type
|
Forced Air |
|
Size Interior
|
1,260 Ft2 |
|
Type
|
House |
Parking
Land
|
Acreage
|
No |
|
Fence Type
|
Fence |
Rooms
| Level |
Type |
Length |
Width |
Dimensions |
|
Lower Level |
Family Room |
|
|
Measurements not available |
|
Lower Level |
Bedroom 4 |
|
|
3.77m x 3.35m |
|
Lower Level |
Bedroom 5 |
|
|
2.60m x 3.52m |
|
Main Level |
Living Room |
|
|
4.60m x 4.17m |
|
Main Level |
Dining Room |
|
|
4.01m x 2.98m |
|
Main Level |
Kitchen |
|
|
4.86m x 4.81m |
|
Upper Level |
Primary Bedroom |
|
|
3.87m x 3.52m |
|
Upper Level |
Bedroom 2 |
|
|
2.81m x 3.42m |
|
Upper Level |
Bedroom 3 |
|
|
2.87m x 3.42m |


