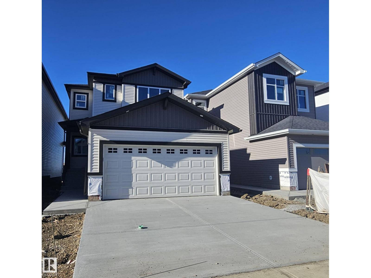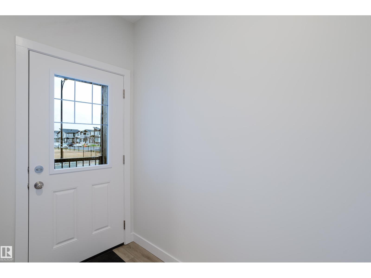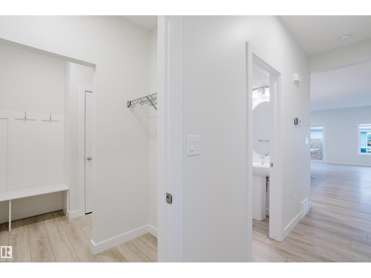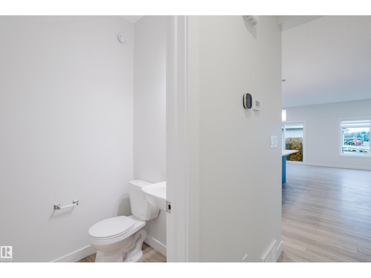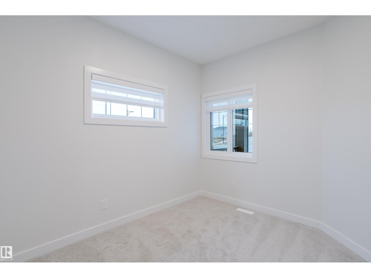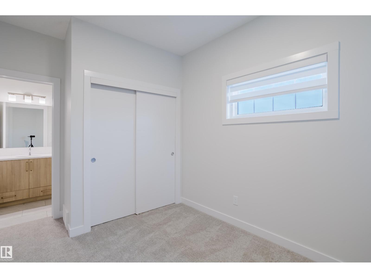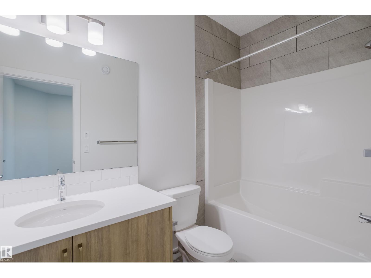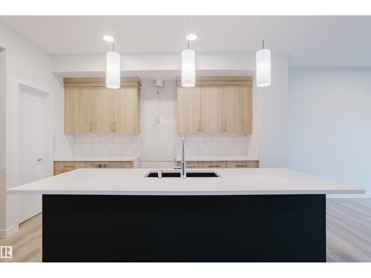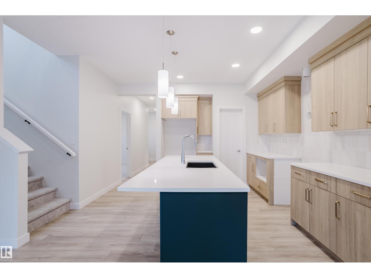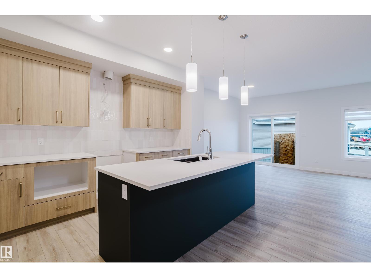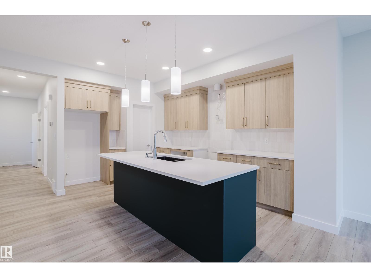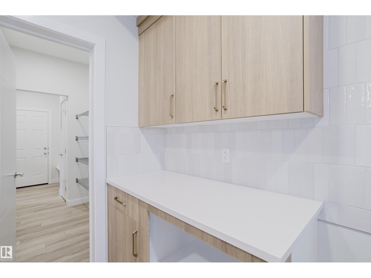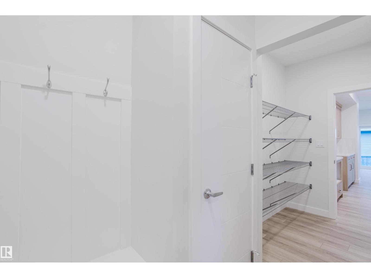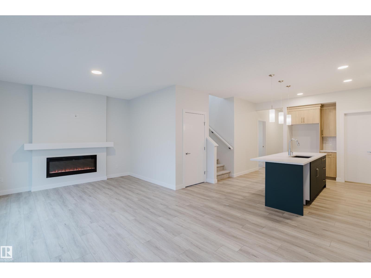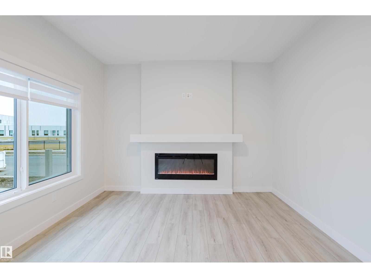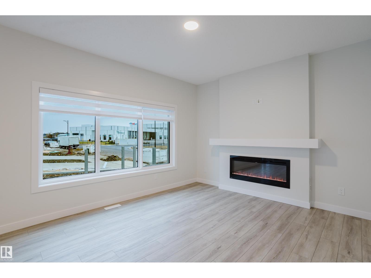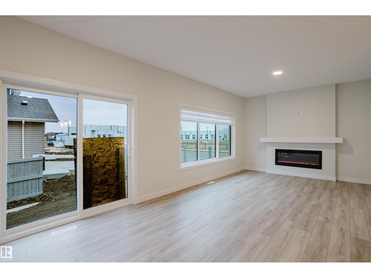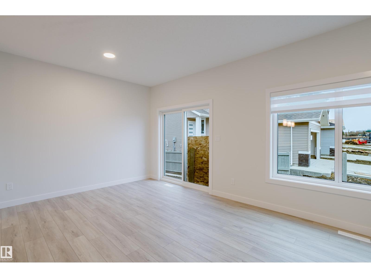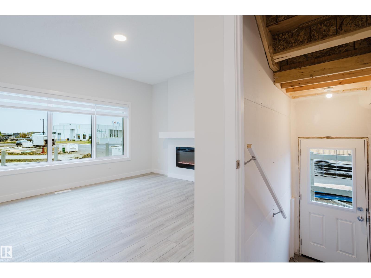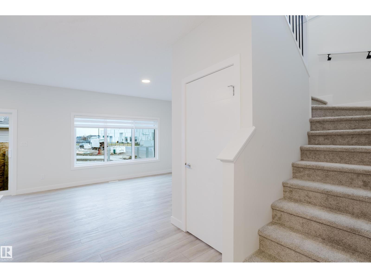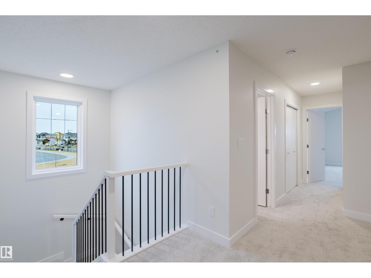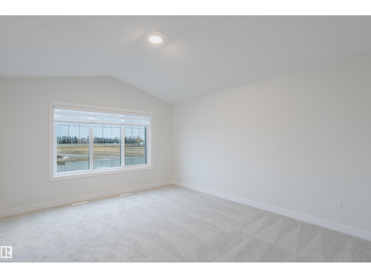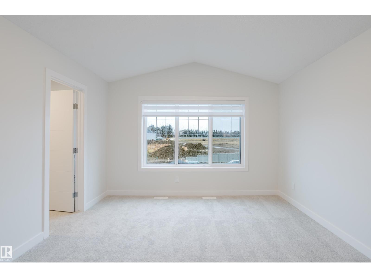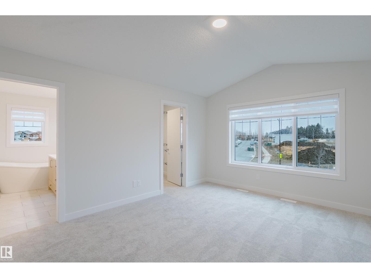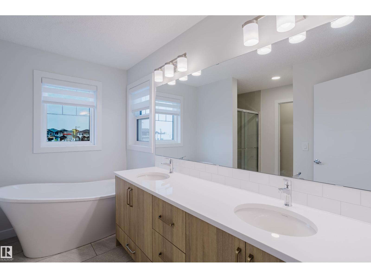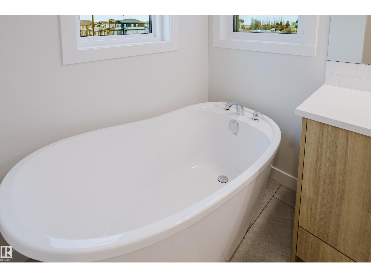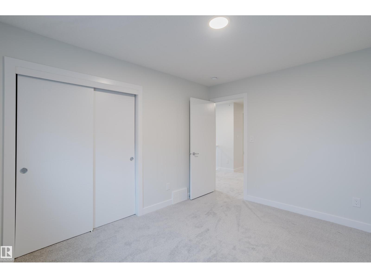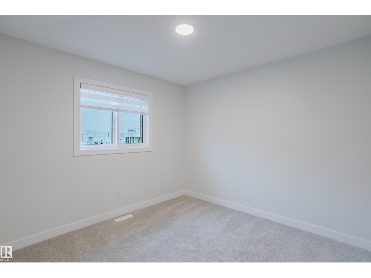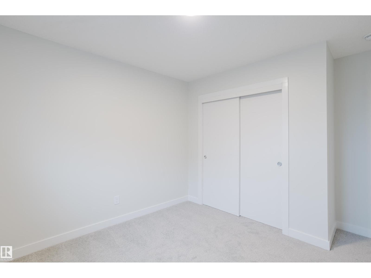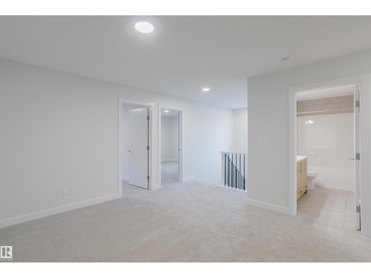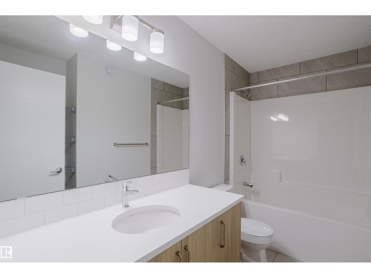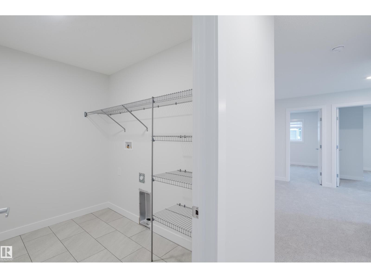4 Bedroom
3 Bathroom
2,131 ft2
Fireplace
Forced Air
$544,900
Located in the Community of Ruisseau, Come on in, this is The Paragon, built by Look Master Builder with just over 2100 sqft. Two features any buyer will love, 1st is the main floor bedroom with a full bathroom, 2nd is a side entrance to the basement for future suite potential (rough-ins are all already in place). Main floor offers an open concept kitchen/dining and living with a large eat up island, stone counters, two toned soft close cabinetry, lots of windows and a electric fireplace. Upstairs you will find the primary with vaulted ceilings, 5 piece bath (soaker tub, shower and two sinks), 2 more great sized bedrooms, 4 pcs bath, laundry and the bonus room. Other features include window coverings throughout (except doors and basement), 2’ added to the garage (length), 9’ ceiling on the main, poplar railing with metal spindles, walk through pantry and a appliance credit. Don’t miss this one. Photos of this home are taken from another home. Colors may vary (id:62055)
Property Details
|
MLS® Number
|
E4463839 |
|
Property Type
|
Single Family |
|
Neigbourhood
|
Ruisseau |
|
Community Features
|
Public Swimming Pool |
|
Features
|
No Animal Home, No Smoking Home |
|
Parking Space Total
|
4 |
Building
|
Bathroom Total
|
3 |
|
Bedrooms Total
|
4 |
|
Appliances
|
Garage Door Opener Remote(s), Garage Door Opener, See Remarks |
|
Basement Development
|
Unfinished |
|
Basement Type
|
Full (unfinished) |
|
Constructed Date
|
2025 |
|
Construction Style Attachment
|
Detached |
|
Fireplace Fuel
|
Electric |
|
Fireplace Present
|
Yes |
|
Fireplace Type
|
Unknown |
|
Heating Type
|
Forced Air |
|
Stories Total
|
2 |
|
Size Interior
|
2,131 Ft2 |
|
Type
|
House |
Parking
Land
Rooms
| Level |
Type |
Length |
Width |
Dimensions |
|
Main Level |
Living Room |
|
|
Measurements not available |
|
Main Level |
Dining Room |
|
|
Measurements not available |
|
Main Level |
Kitchen |
|
|
Measurements not available |
|
Main Level |
Bedroom 4 |
|
|
Measurements not available |
|
Upper Level |
Primary Bedroom |
|
|
Measurements not available |
|
Upper Level |
Bedroom 2 |
|
|
Measurements not available |
|
Upper Level |
Bedroom 3 |
|
|
Measurements not available |
|
Upper Level |
Bonus Room |
|
|
Measurements not available |


