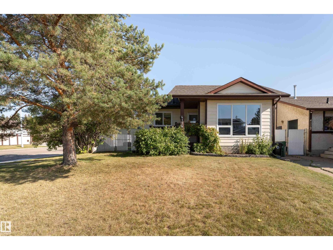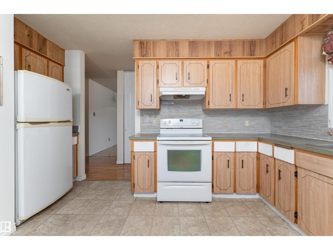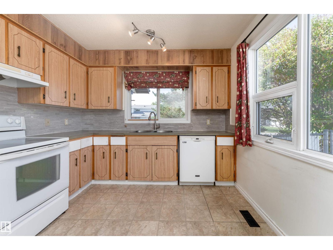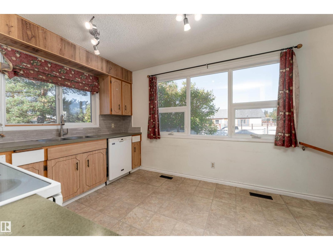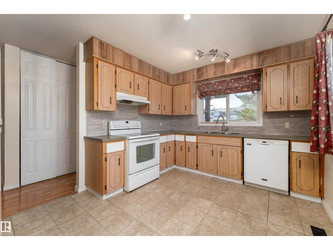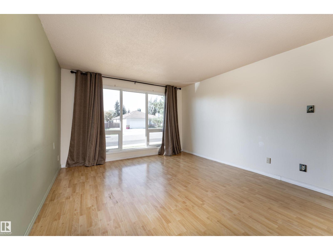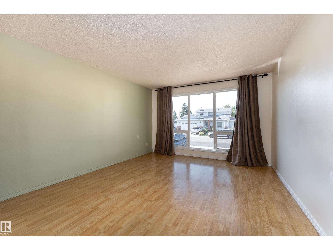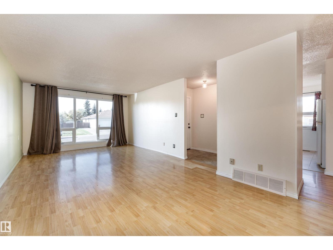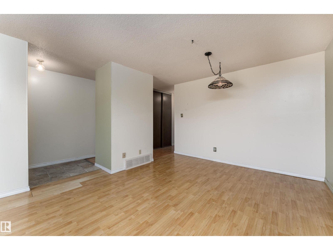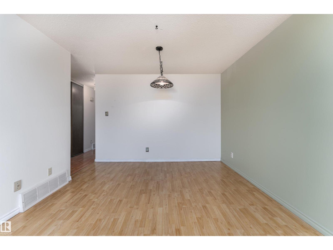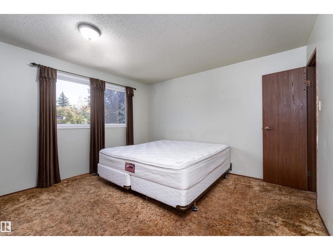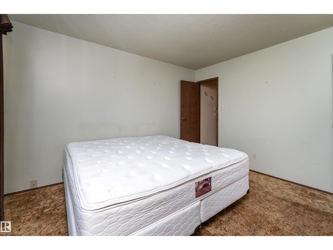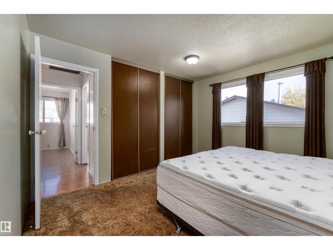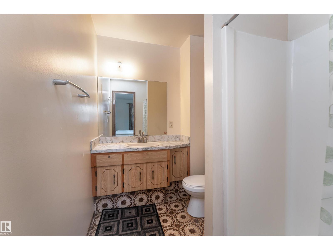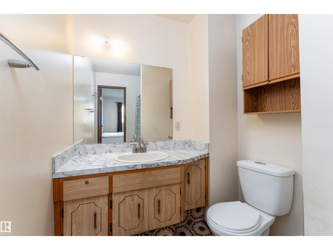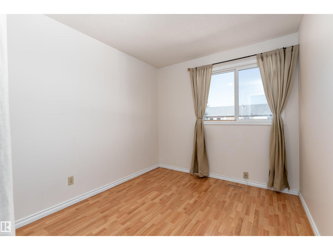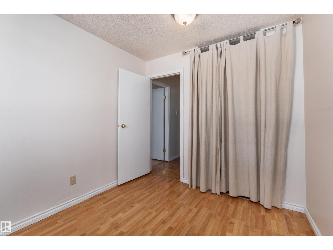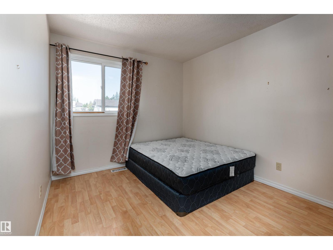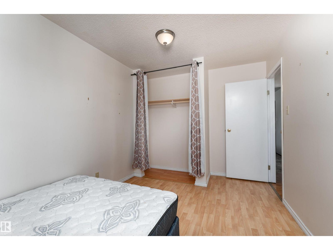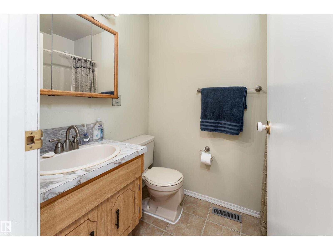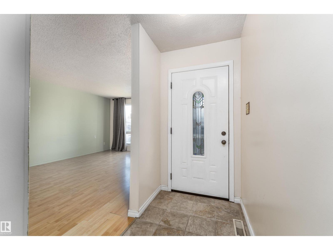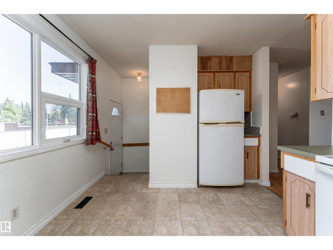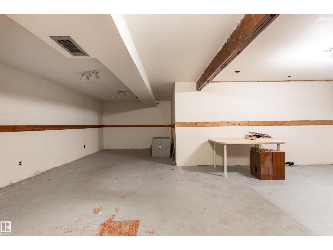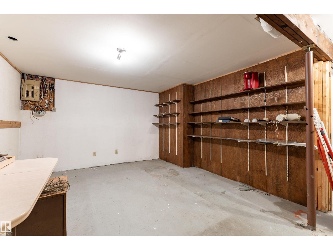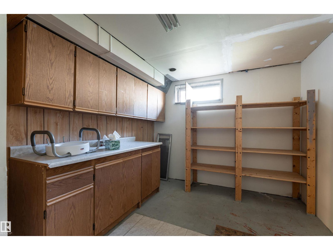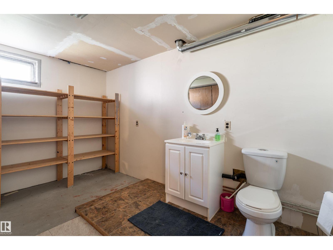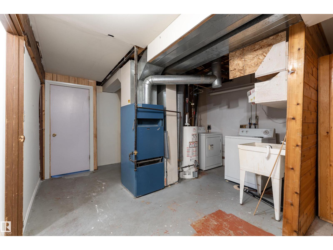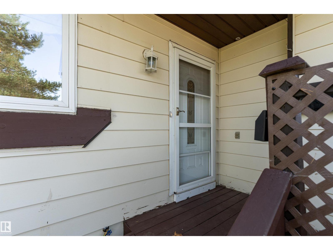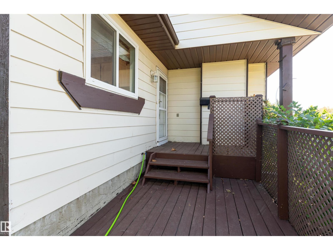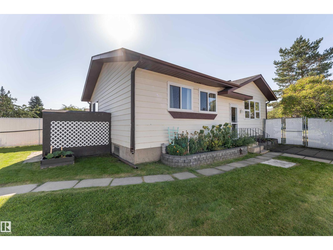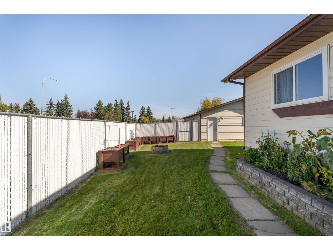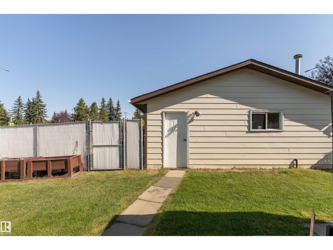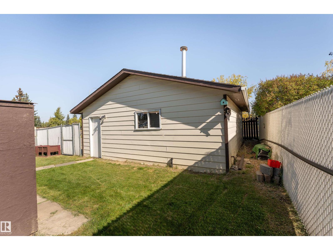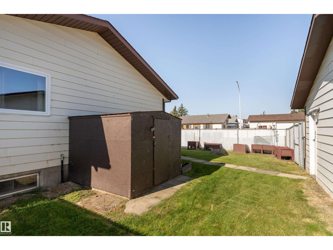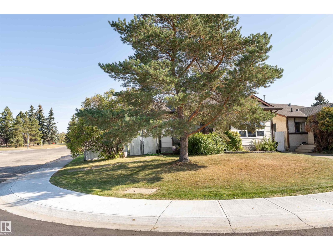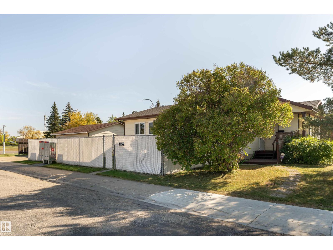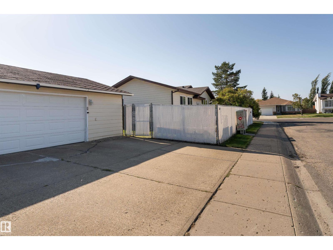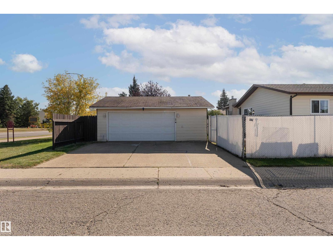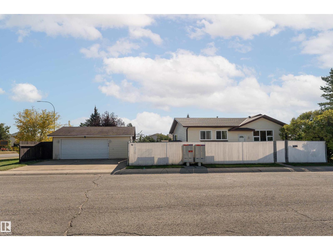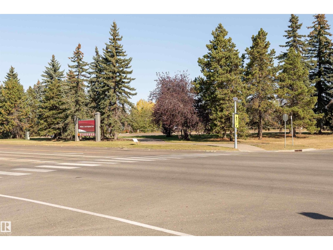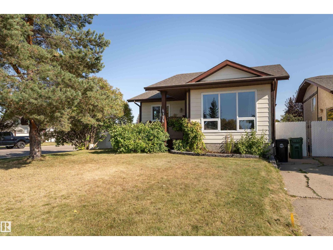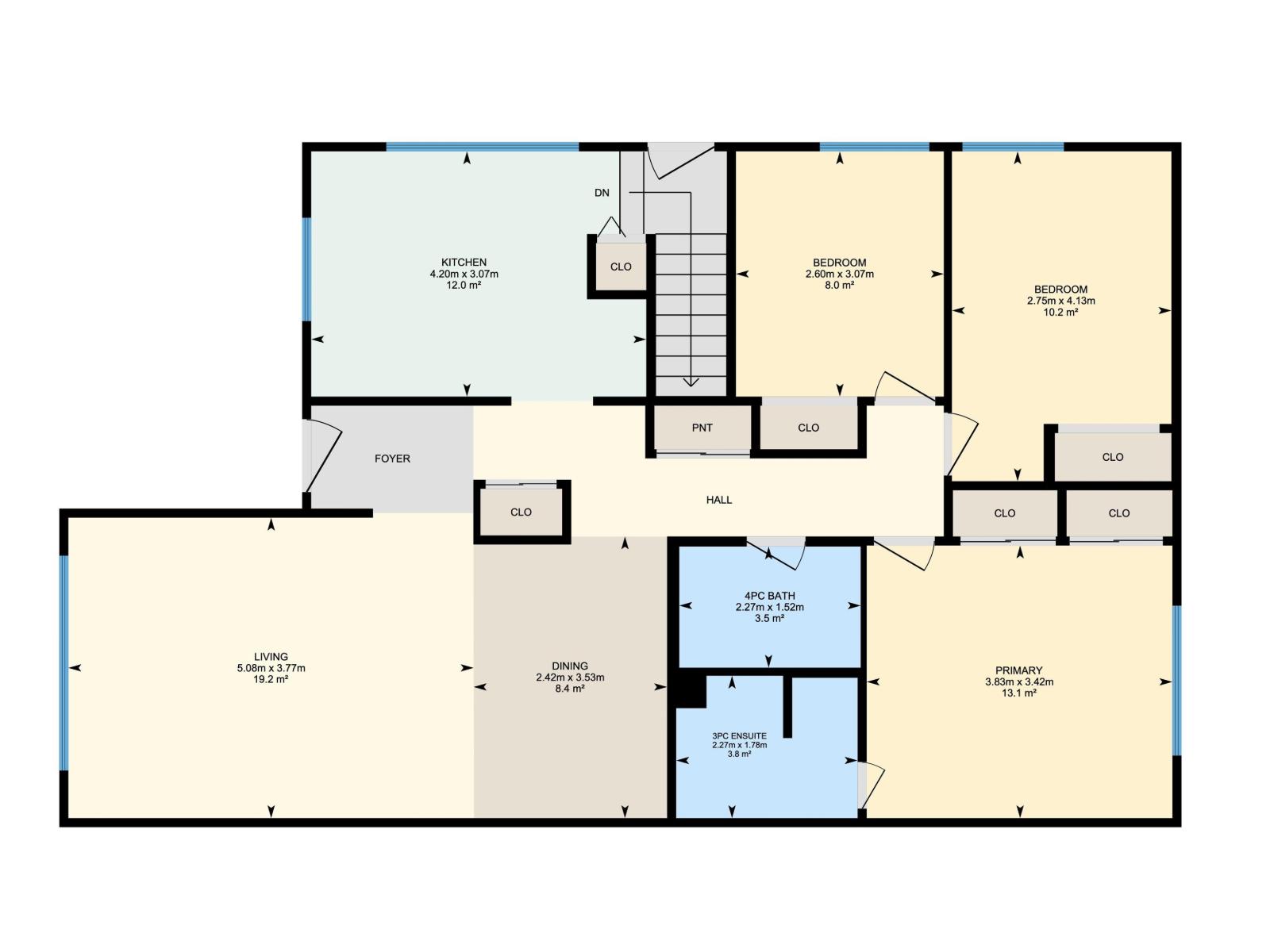3 Bedroom
3 Bathroom
1,134 ft2
Bungalow
Forced Air
$350,000
Filled with natural sunlight and charm, this 1135 sq ft corner lot home offers the perfect mix of comfort & functionality. The spacious kitchen provides plenty of counter space & cabinets, while large southwest-facing windows brighten the living areas. The primary bedroom is generous with a private 3 piece ensuite, complemented by two additional bedrooms with ample closet space. The partially finished basement offers endless potential to design the space to your needs. Windows have been updated to vinyl and the shingles on the house were replaced just last year, two major updates taken care of already! Outside, enjoy a private patio and backyard and oversized heated double detached garage, ideal for car enthusiasts, with a work bench & steel beam perfect for use as a hoist. Ideally located across from the Leduc Recreation Centre and pool and steps from William Lede Park with sports fields, playgrounds, dog parks, trails, and picnic areas, this home delivers comfort, convenience, and lifestyle all in one. (id:62055)
Property Details
|
MLS® Number
|
E4458570 |
|
Property Type
|
Single Family |
|
Neigbourhood
|
South Park |
|
Amenities Near By
|
Airport, Playground, Public Transit, Schools, Shopping |
|
Community Features
|
Public Swimming Pool |
|
Features
|
Corner Site, Flat Site |
Building
|
Bathroom Total
|
3 |
|
Bedrooms Total
|
3 |
|
Amenities
|
Vinyl Windows |
|
Appliances
|
Dishwasher, Dryer, Hood Fan, Refrigerator, Stove, Washer |
|
Architectural Style
|
Bungalow |
|
Basement Development
|
Partially Finished |
|
Basement Type
|
Full (partially Finished) |
|
Constructed Date
|
1982 |
|
Construction Style Attachment
|
Detached |
|
Half Bath Total
|
1 |
|
Heating Type
|
Forced Air |
|
Stories Total
|
1 |
|
Size Interior
|
1,134 Ft2 |
|
Type
|
House |
Parking
|
Detached Garage
|
|
|
Heated Garage
|
|
|
Oversize
|
|
Land
|
Acreage
|
No |
|
Fence Type
|
Fence |
|
Land Amenities
|
Airport, Playground, Public Transit, Schools, Shopping |
|
Size Irregular
|
431.16 |
|
Size Total
|
431.16 M2 |
|
Size Total Text
|
431.16 M2 |
Rooms
| Level |
Type |
Length |
Width |
Dimensions |
|
Main Level |
Living Room |
3.77 m |
5.08 m |
3.77 m x 5.08 m |
|
Main Level |
Dining Room |
3.53 m |
2.42 m |
3.53 m x 2.42 m |
|
Main Level |
Kitchen |
3.07 m |
4.2 m |
3.07 m x 4.2 m |
|
Main Level |
Primary Bedroom |
3.42 m |
3.83 m |
3.42 m x 3.83 m |
|
Main Level |
Bedroom 2 |
3.07 m |
2.6 m |
3.07 m x 2.6 m |
|
Main Level |
Bedroom 3 |
4.13 m |
2.75 m |
4.13 m x 2.75 m |


