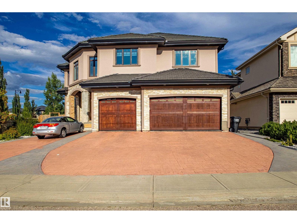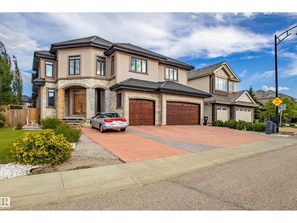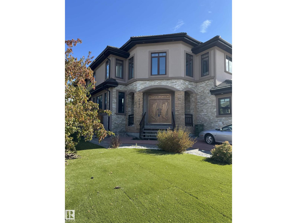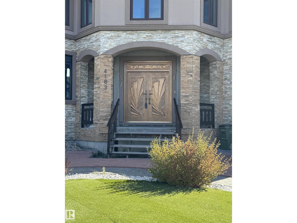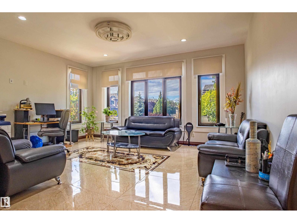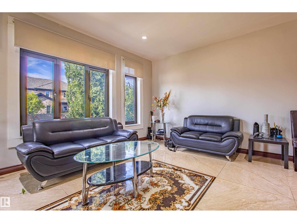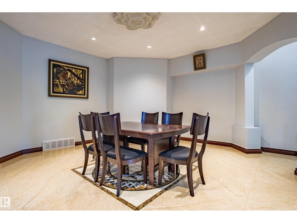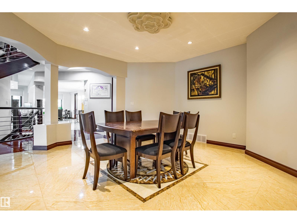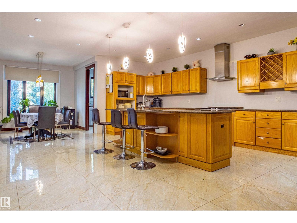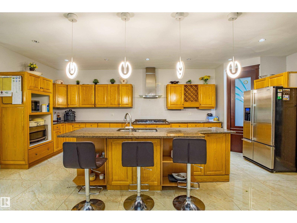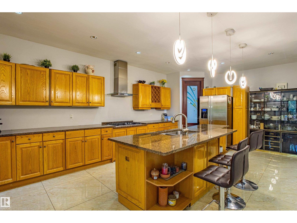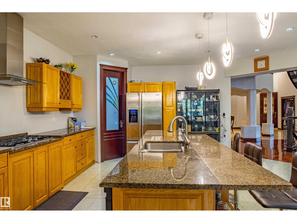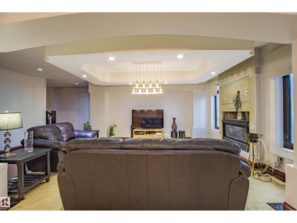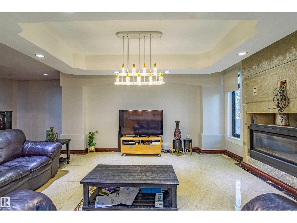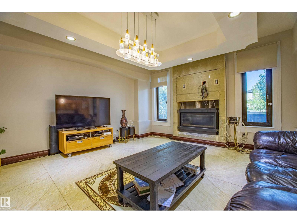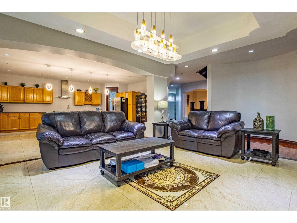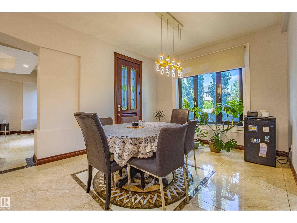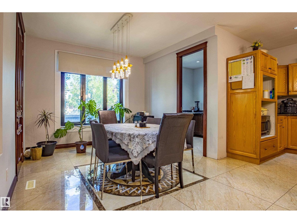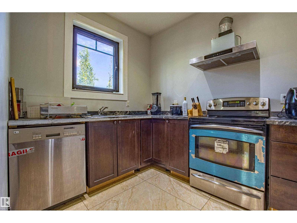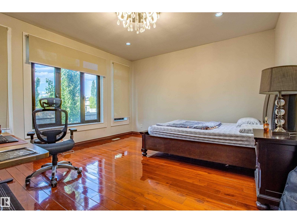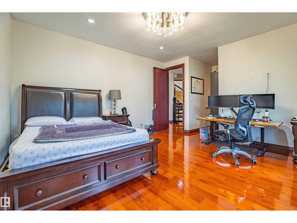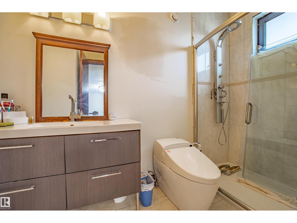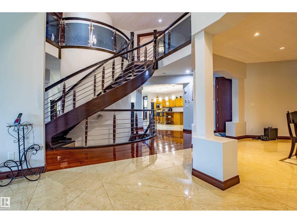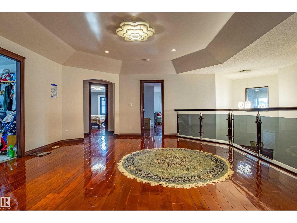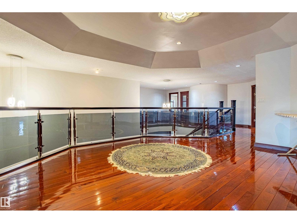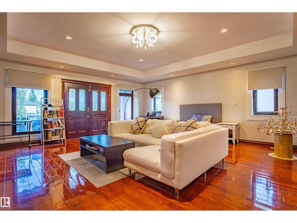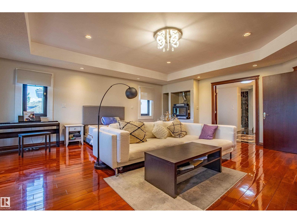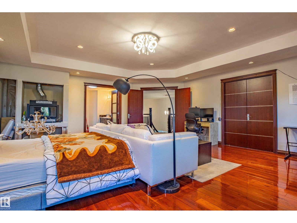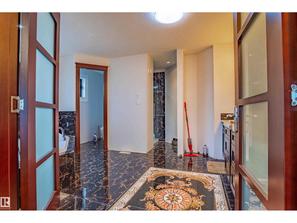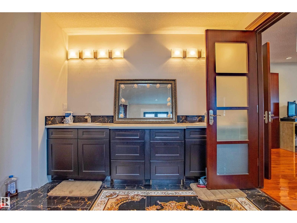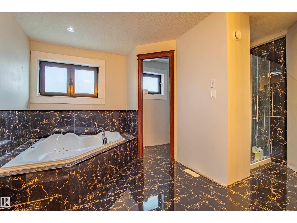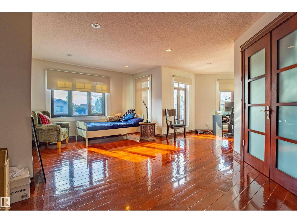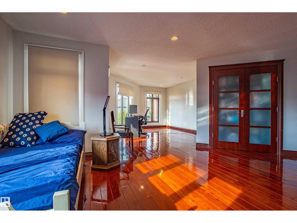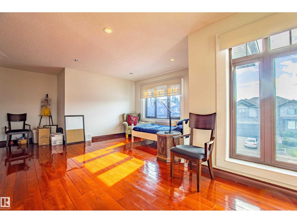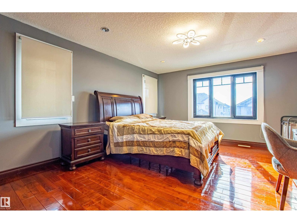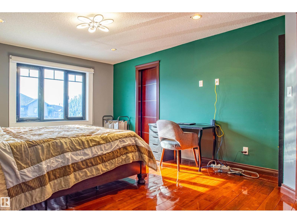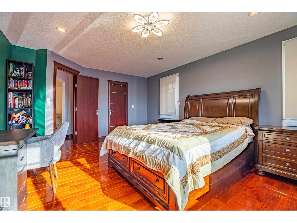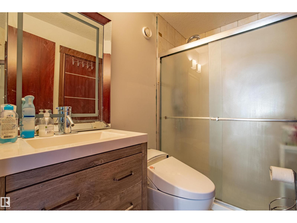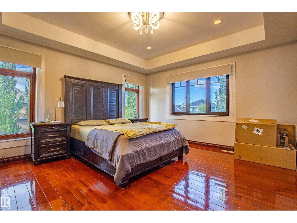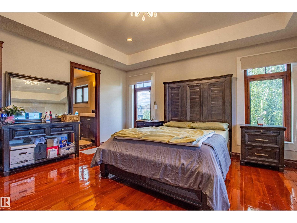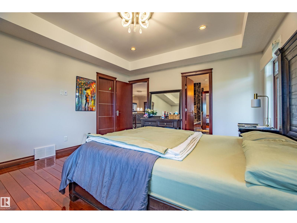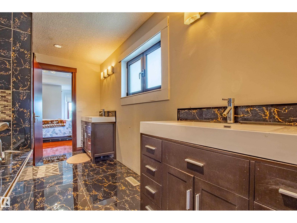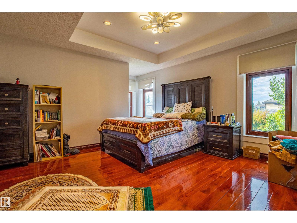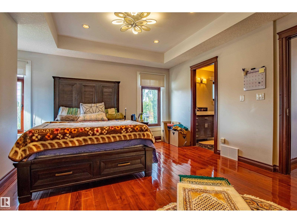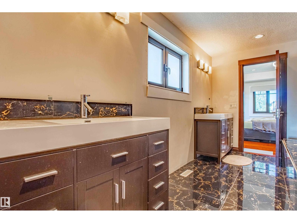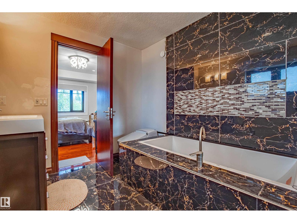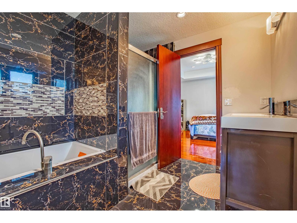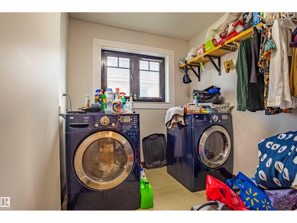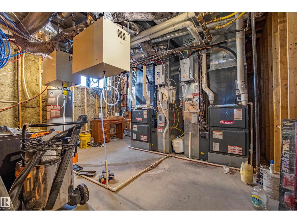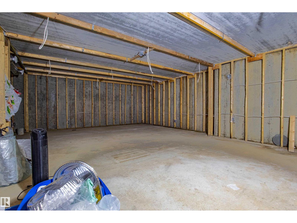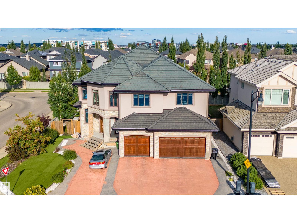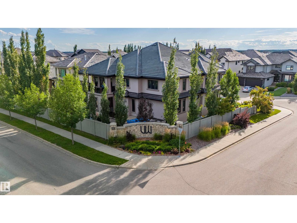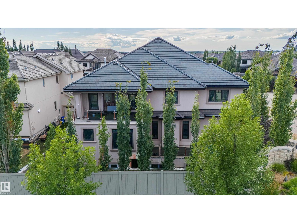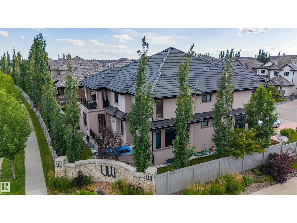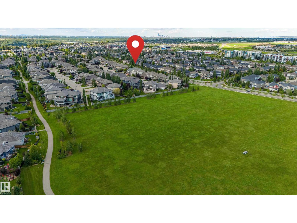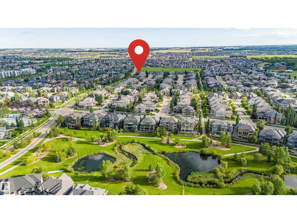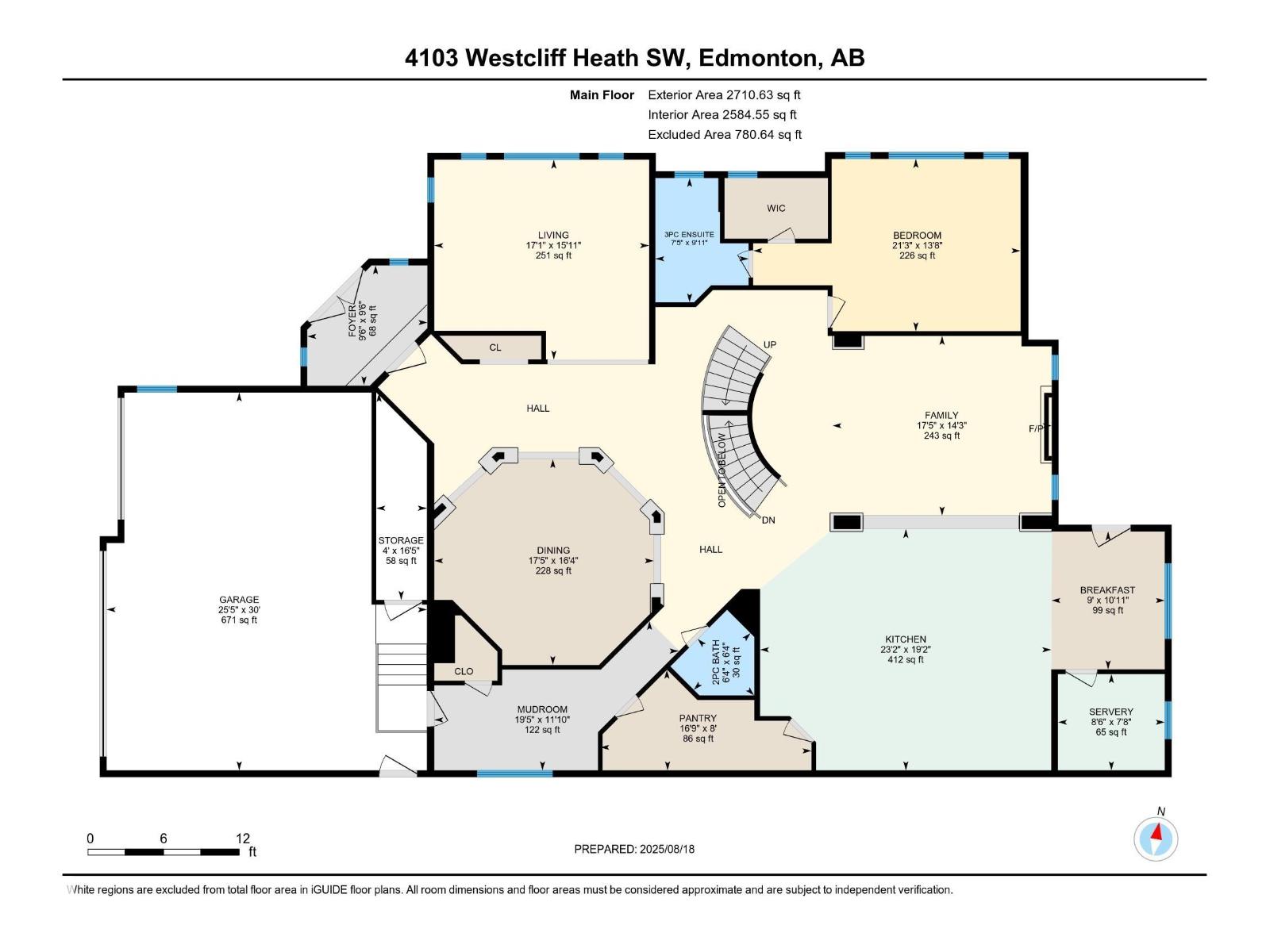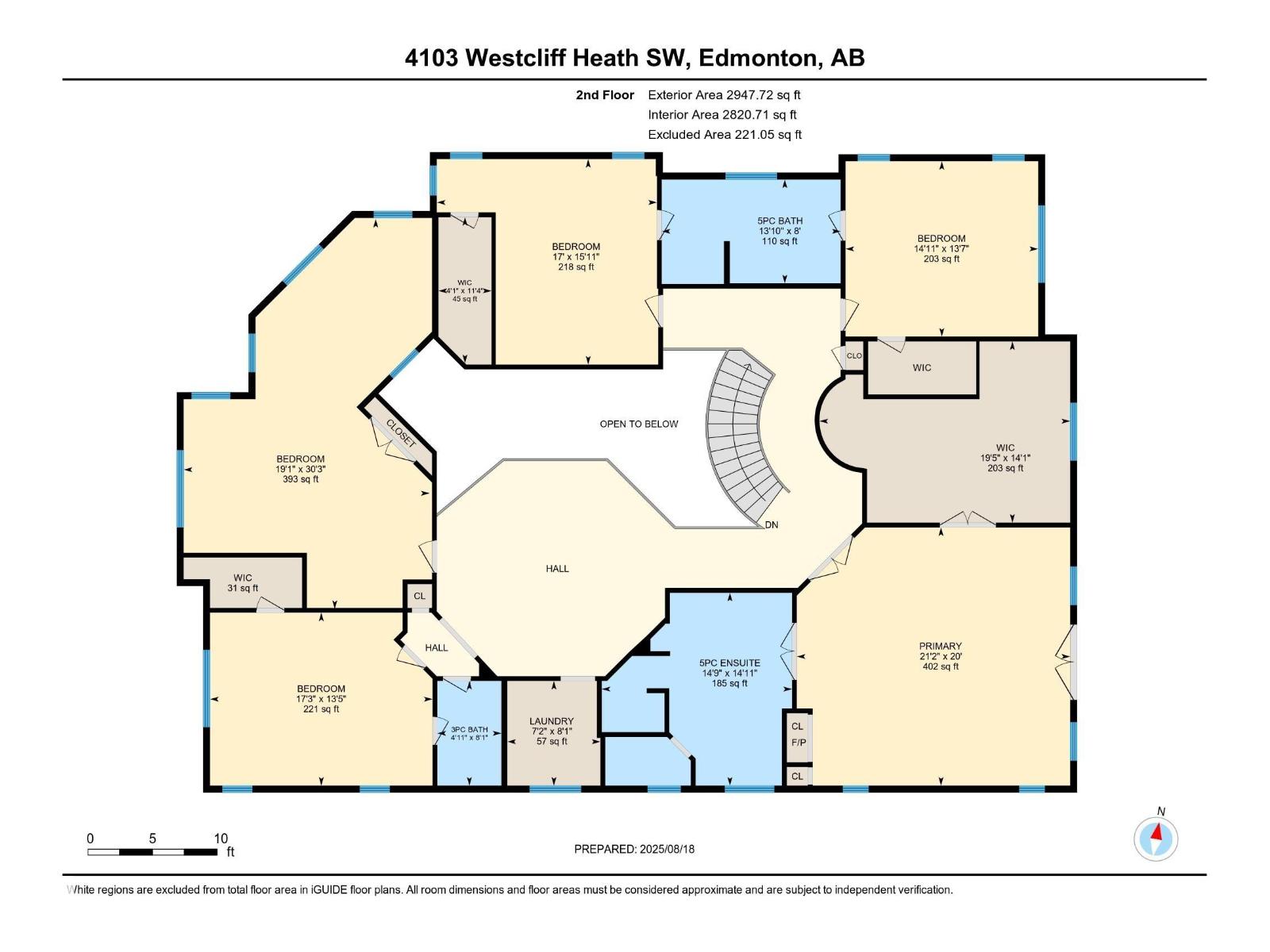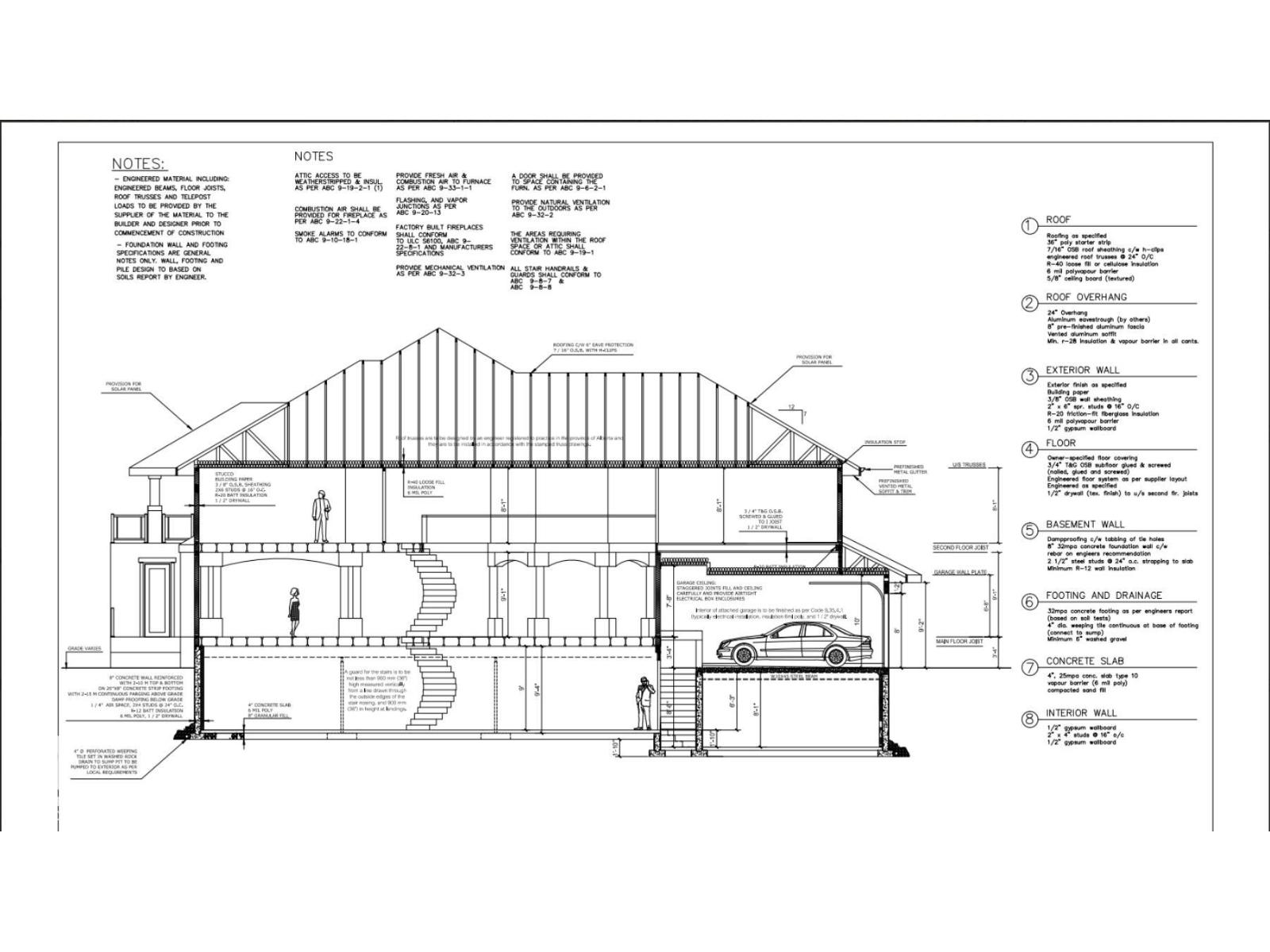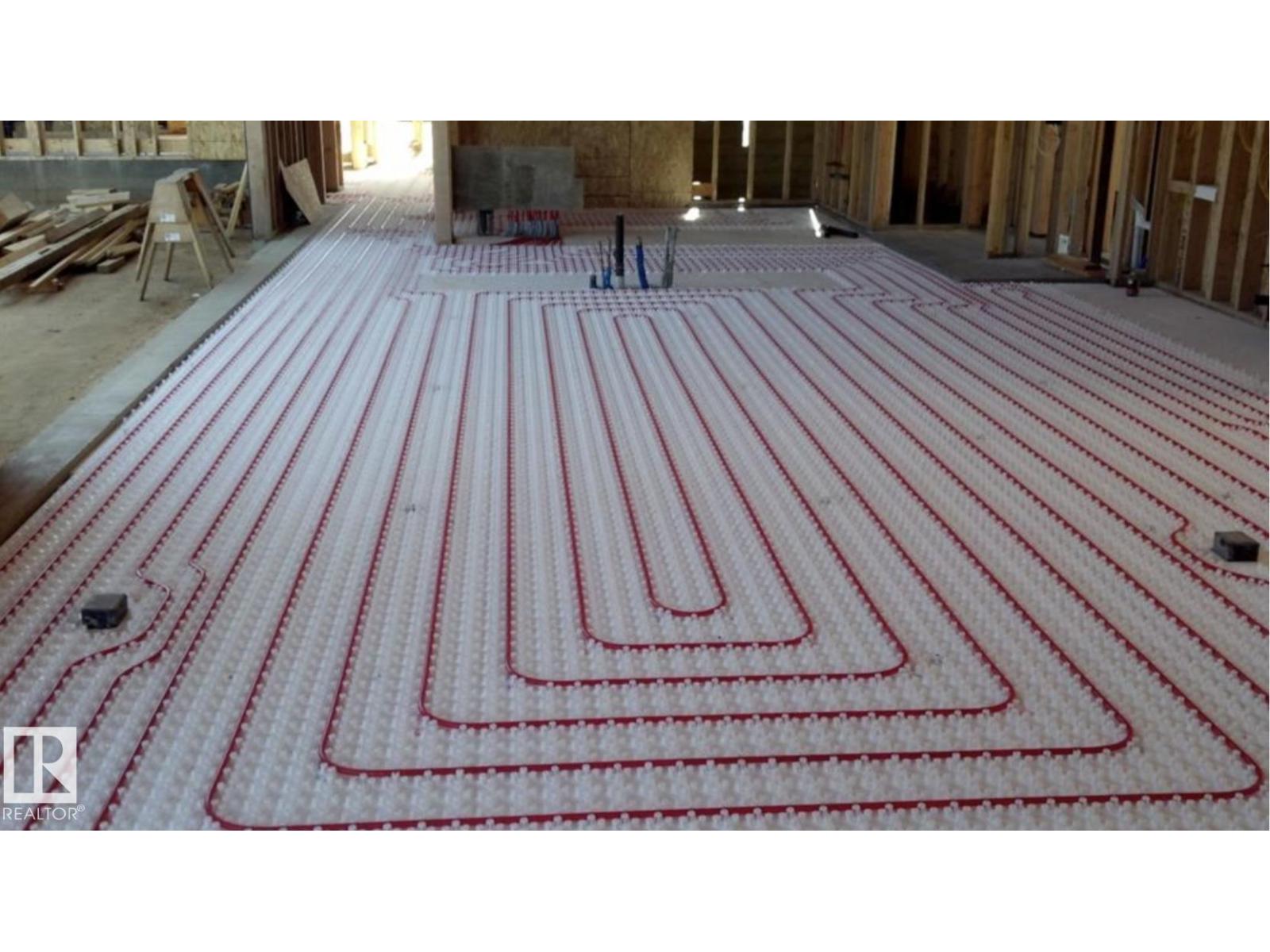6 Bedroom
5 Bathroom
5,658 ft2
Window Air Conditioner
Forced Air
$1,750,000
Welcome to this stunning 5,600 sq ft luxury home located on a premium corner lot in prestigious Windermere, Edmonton. Thoughtfully designed and masterfully built, this executive residence offers exceptional space and comfort across three levels, featuring 9 ft ceilings on the main and basement levels, and 8 ft ceilings upstairs. The main floor is complete with a bedroom and full bath – perfect for guests or multigenerational living. A gourmet kitchen is paired with a fully equipped spice kitchen, ideal for entertaining and everyday convenience. Upstairs, you'll find 5 generously sized bedrooms and 3 additional full baths, offering ample space for large families. The basement includes a media room tucked beneath the triple car garage waiting for your personal touch. Radiant heating in the basement needs boiler connections. With a total of 6 bedrooms, 4 full bathrooms, and a 2-piece powder room, this home offers both functionality and upscale living. Additionally, it is situated close to all amenities. (id:62055)
Open House
This property has open houses!
Starts at:
11:30 am
Ends at:
3:00 pm
Property Details
|
MLS® Number
|
E4455179 |
|
Property Type
|
Single Family |
|
Neigbourhood
|
Windermere |
|
Amenities Near By
|
Public Transit, Shopping |
|
Features
|
Cul-de-sac, Corner Site, See Remarks, Flat Site |
Building
|
Bathroom Total
|
5 |
|
Bedrooms Total
|
6 |
|
Appliances
|
Dishwasher, Dryer, Hood Fan, Refrigerator, Stove, Washer, Window Coverings |
|
Basement Development
|
Partially Finished |
|
Basement Type
|
Full (partially Finished) |
|
Constructed Date
|
2013 |
|
Construction Style Attachment
|
Detached |
|
Cooling Type
|
Window Air Conditioner |
|
Half Bath Total
|
1 |
|
Heating Type
|
Forced Air |
|
Stories Total
|
2 |
|
Size Interior
|
5,658 Ft2 |
|
Type
|
House |
Parking
Land
|
Acreage
|
No |
|
Fence Type
|
Fence |
|
Land Amenities
|
Public Transit, Shopping |
|
Size Irregular
|
753.66 |
|
Size Total
|
753.66 M2 |
|
Size Total Text
|
753.66 M2 |
Rooms
| Level |
Type |
Length |
Width |
Dimensions |
|
Main Level |
Living Room |
15.11 m |
17.1 m |
15.11 m x 17.1 m |
|
Main Level |
Dining Room |
16.4 m |
17.5 m |
16.4 m x 17.5 m |
|
Main Level |
Kitchen |
19.2 m |
23.2 m |
19.2 m x 23.2 m |
|
Main Level |
Family Room |
14.3 m |
17.5 m |
14.3 m x 17.5 m |
|
Main Level |
Bedroom 2 |
4.17 m |
6.47 m |
4.17 m x 6.47 m |
|
Main Level |
Second Kitchen |
2.33 m |
2.85 m |
2.33 m x 2.85 m |
|
Main Level |
Breakfast |
10.11 m |
9 m |
10.11 m x 9 m |
|
Main Level |
Pantry |
8 m |
16.9 m |
8 m x 16.9 m |
|
Main Level |
Other |
16.5 m |
4 m |
16.5 m x 4 m |
|
Upper Level |
Primary Bedroom |
6.1 m |
6.45 m |
6.1 m x 6.45 m |
|
Upper Level |
Bedroom 3 |
4.85 m |
5.19 m |
4.85 m x 5.19 m |
|
Upper Level |
Bedroom 4 |
4.14 m |
4.55 m |
4.14 m x 4.55 m |
|
Upper Level |
Bedroom 5 |
9.21 m |
5.8 m |
9.21 m x 5.8 m |
|
Upper Level |
Bedroom 6 |
4.08 m |
5.25 m |
4.08 m x 5.25 m |


