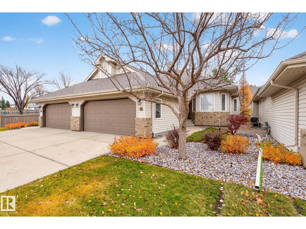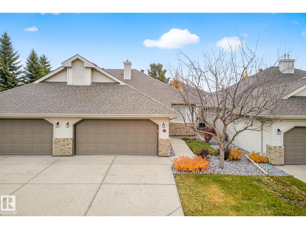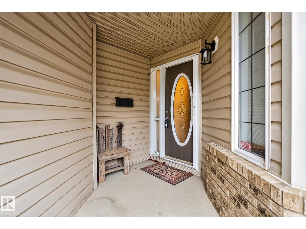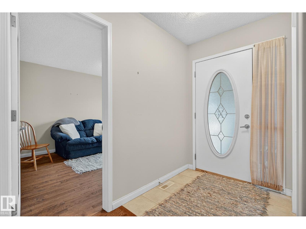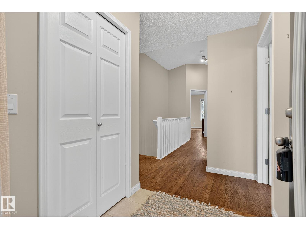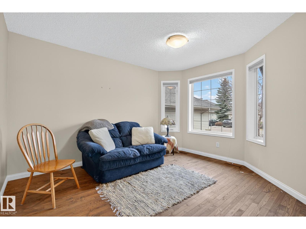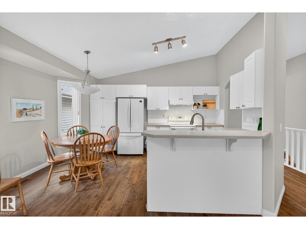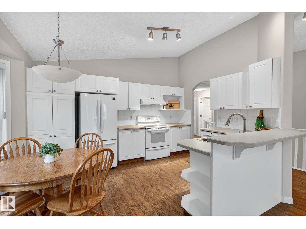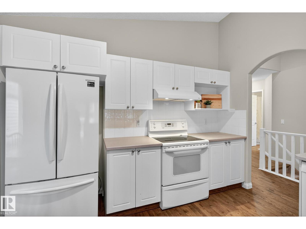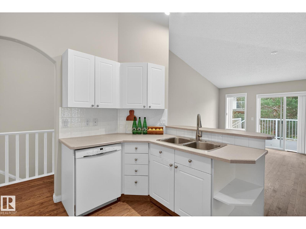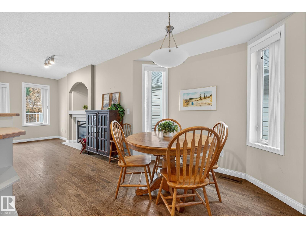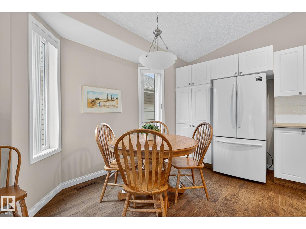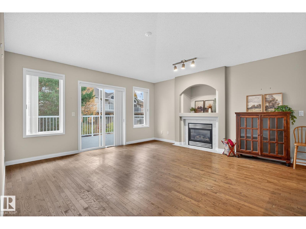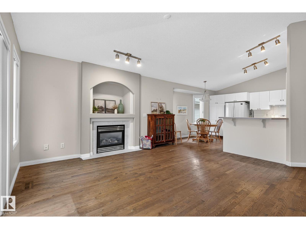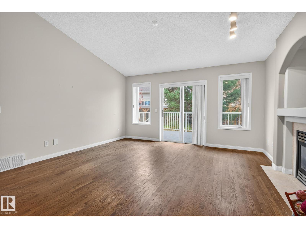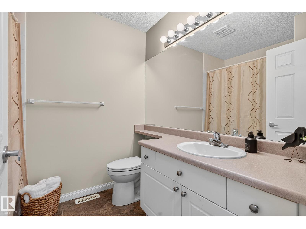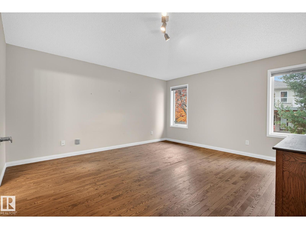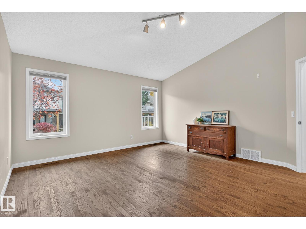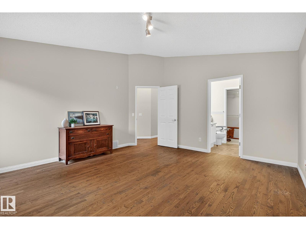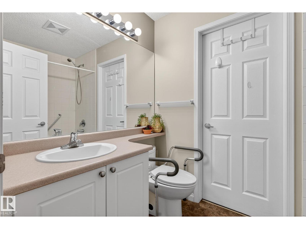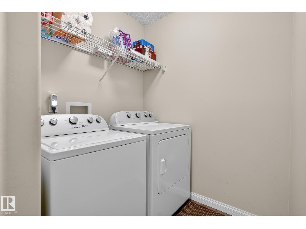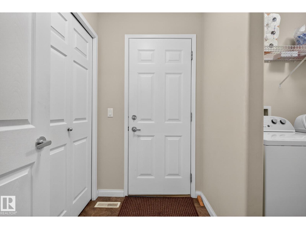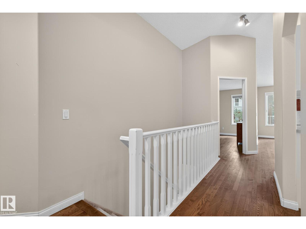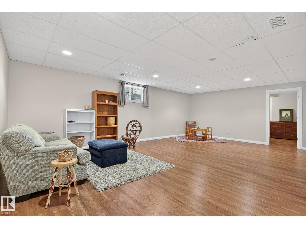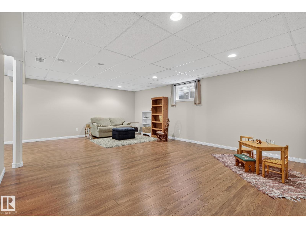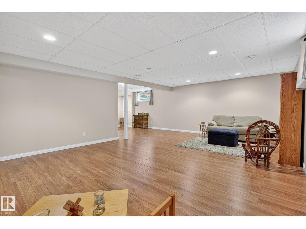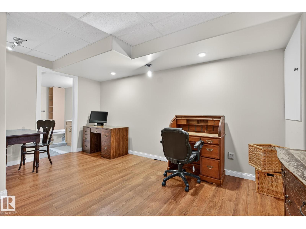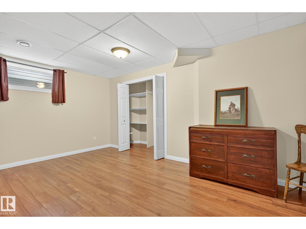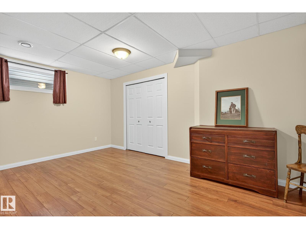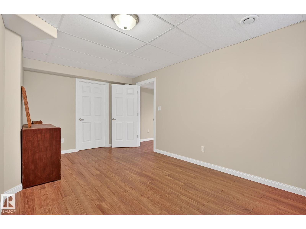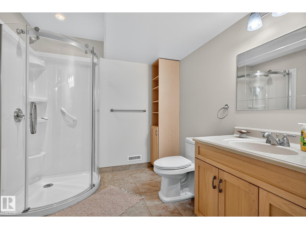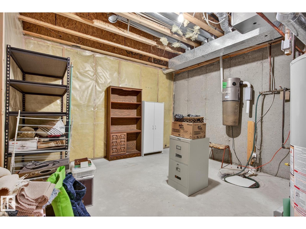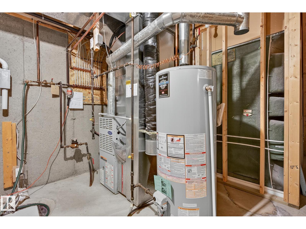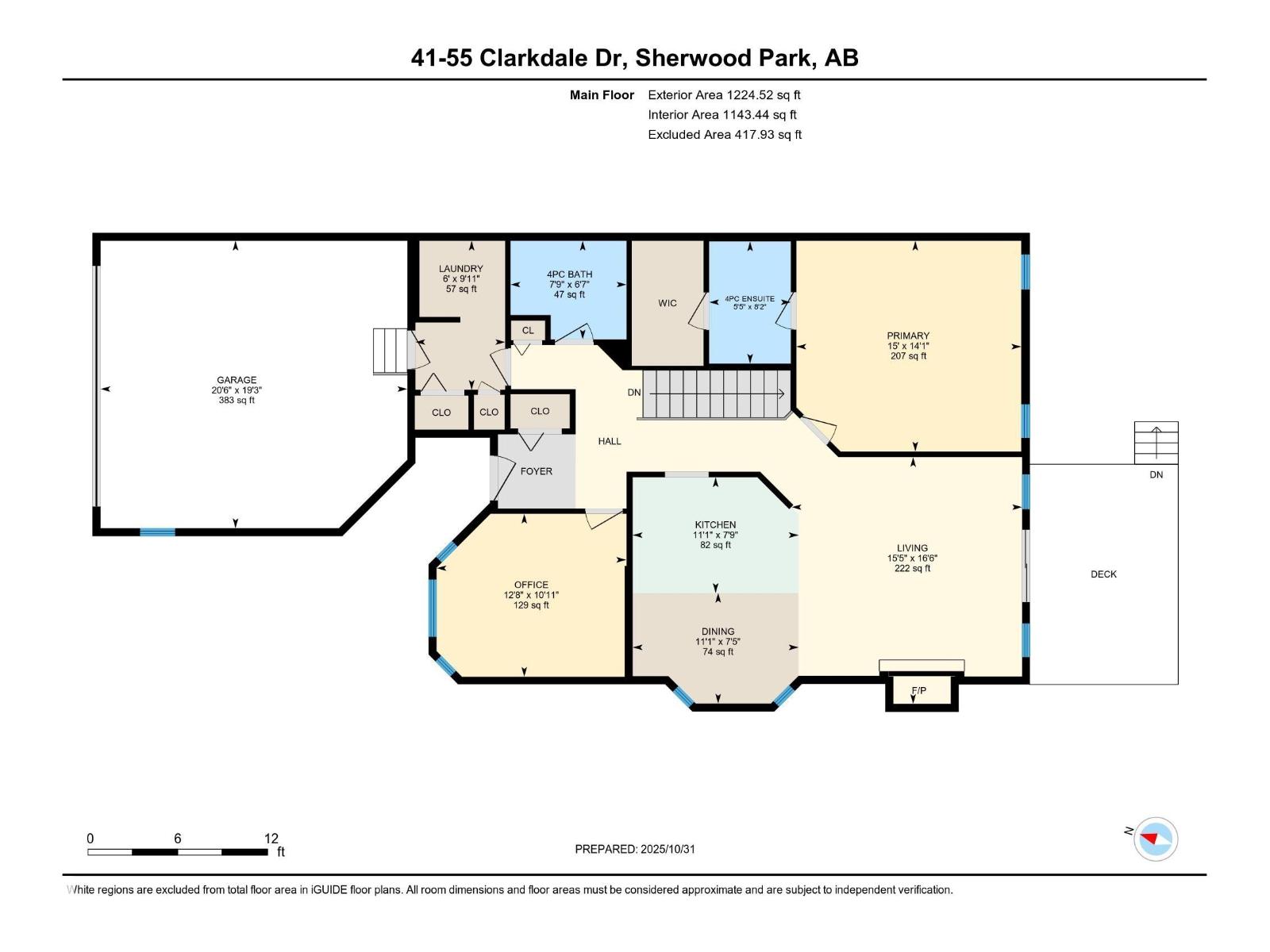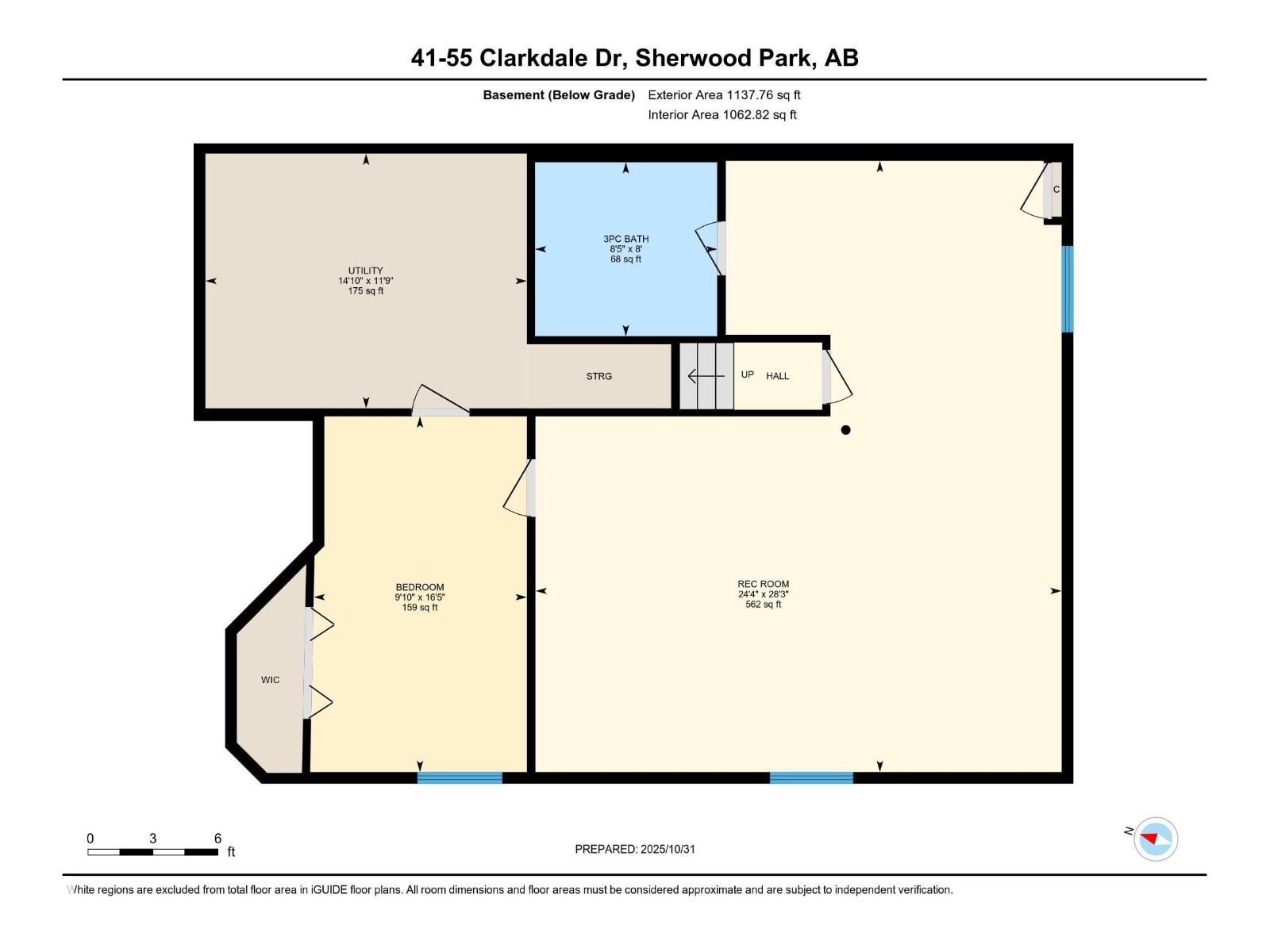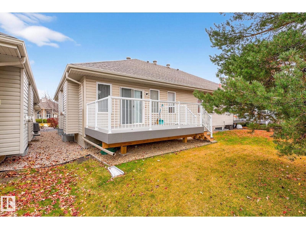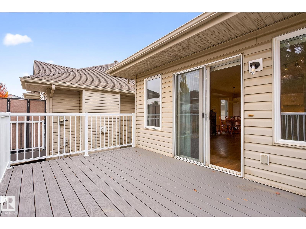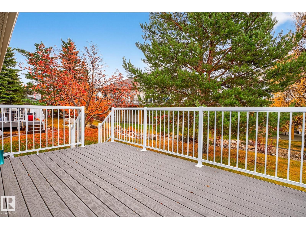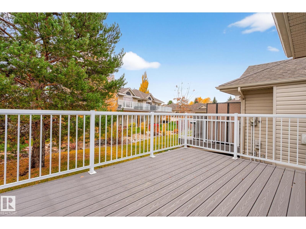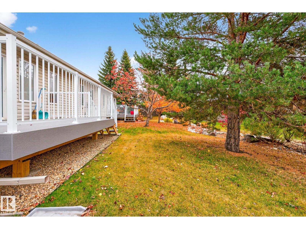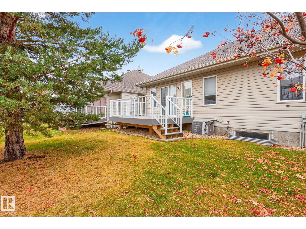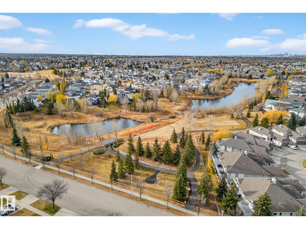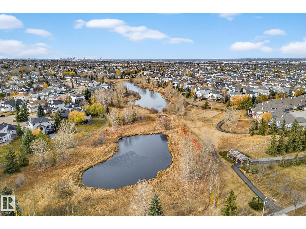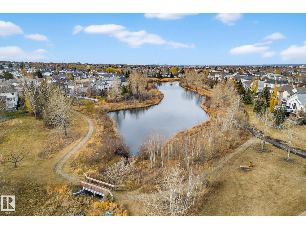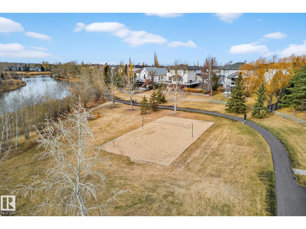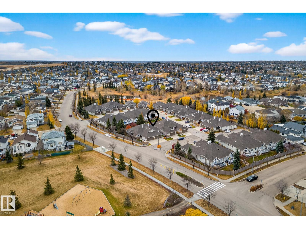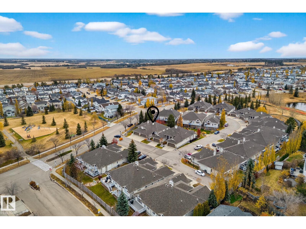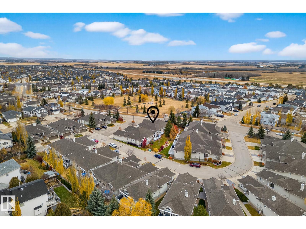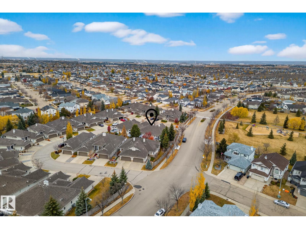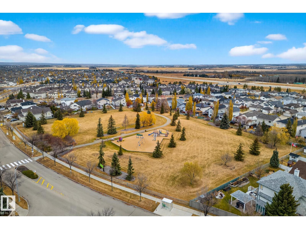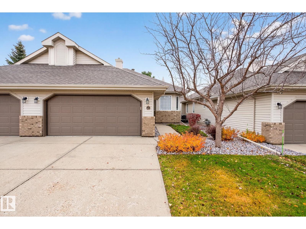#41 55 Clarkdale Dr Sherwood Park, Alberta T8H 2J1
$534,900Maintenance, Exterior Maintenance, Insurance, Landscaping, Other, See Remarks, Property Management
$455.67 Monthly
Maintenance, Exterior Maintenance, Insurance, Landscaping, Other, See Remarks, Property Management
$455.67 MonthlyYour Next Chapter Starts Here (Rocking Chair Optional) Forget everything you think you know about 55+ living. This Clarkdale Shores half-duplex is exactly where you want to be. Soaring vaulted ceilings, rich oak floors, and a kitchen that flows into the living space the way good design should. The primary suite is genuinely spacious with a walk-through ensuite to walk-in closet. Plus a front den with a bay window perfect for morning coffee or afternoon reading. Downstairs delivers a massive rec room, 2nd bedroom for guests who actually want to visit & a full bathroom. Practical wins: main floor laundry, central air, attached double garage, and pets are welcome. Here's the real selling point: you're across from a park with fruit trees you can pick in summer, and Peter's Pond is right there for sunset walks, beach volleyball, or birdwatching. Bus route at your doorstep. Condo fees of $455.67/month cover lawn and snow removal. More time for literally anything else. This isn't downsizing, it's rightsizing. (id:62055)
Property Details
| MLS® Number | E4464381 |
| Property Type | Single Family |
| Neigbourhood | Clarkdale Meadows |
| Amenities Near By | Playground, Public Transit |
| Features | No Back Lane, Closet Organizers, Exterior Walls- 2x6", No Animal Home, No Smoking Home |
| Parking Space Total | 4 |
Building
| Bathroom Total | 3 |
| Bedrooms Total | 2 |
| Amenities | Vinyl Windows |
| Appliances | Dishwasher, Dryer, Freezer, Garage Door Opener Remote(s), Garage Door Opener, Hood Fan, Refrigerator, Stove, Central Vacuum, Washer, Window Coverings, See Remarks |
| Architectural Style | Bungalow |
| Basement Development | Finished |
| Basement Type | Full (finished) |
| Ceiling Type | Vaulted |
| Constructed Date | 2001 |
| Construction Style Attachment | Semi-detached |
| Cooling Type | Central Air Conditioning |
| Fireplace Fuel | Gas |
| Fireplace Present | Yes |
| Fireplace Type | Unknown |
| Heating Type | Forced Air |
| Stories Total | 1 |
| Size Interior | 1,225 Ft2 |
| Type | Duplex |
Parking
| Attached Garage |
Land
| Acreage | No |
| Land Amenities | Playground, Public Transit |
Rooms
| Level | Type | Length | Width | Dimensions |
|---|---|---|---|---|
| Basement | Bedroom 2 | 3 m | 5.01 m | 3 m x 5.01 m |
| Basement | Recreation Room | 7.41 m | 8.61 m | 7.41 m x 8.61 m |
| Main Level | Living Room | 4.7 m | 5.03 m | 4.7 m x 5.03 m |
| Main Level | Dining Room | 3.38 m | 2.25 m | 3.38 m x 2.25 m |
| Main Level | Kitchen | 3.38 m | 2.36 m | 3.38 m x 2.36 m |
| Main Level | Den | 3.86 m | 3.32 m | 3.86 m x 3.32 m |
| Main Level | Primary Bedroom | 4.58 m | 4.29 m | 4.58 m x 4.29 m |
Contact Us
Contact us for more information


