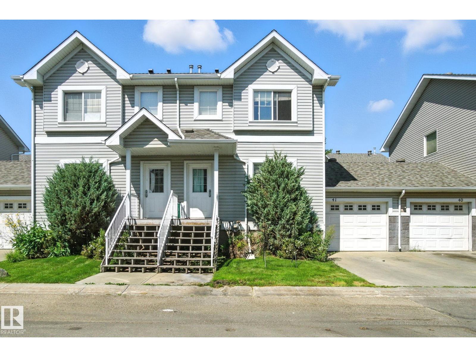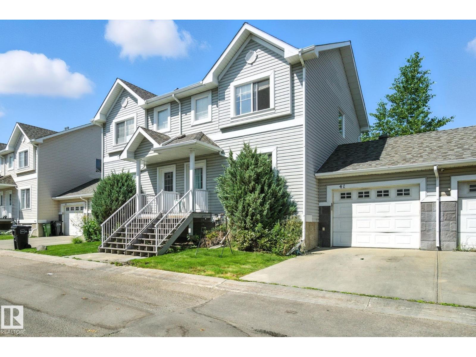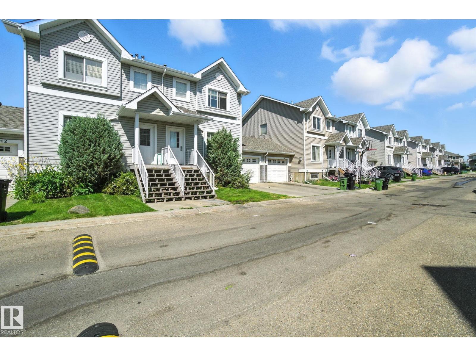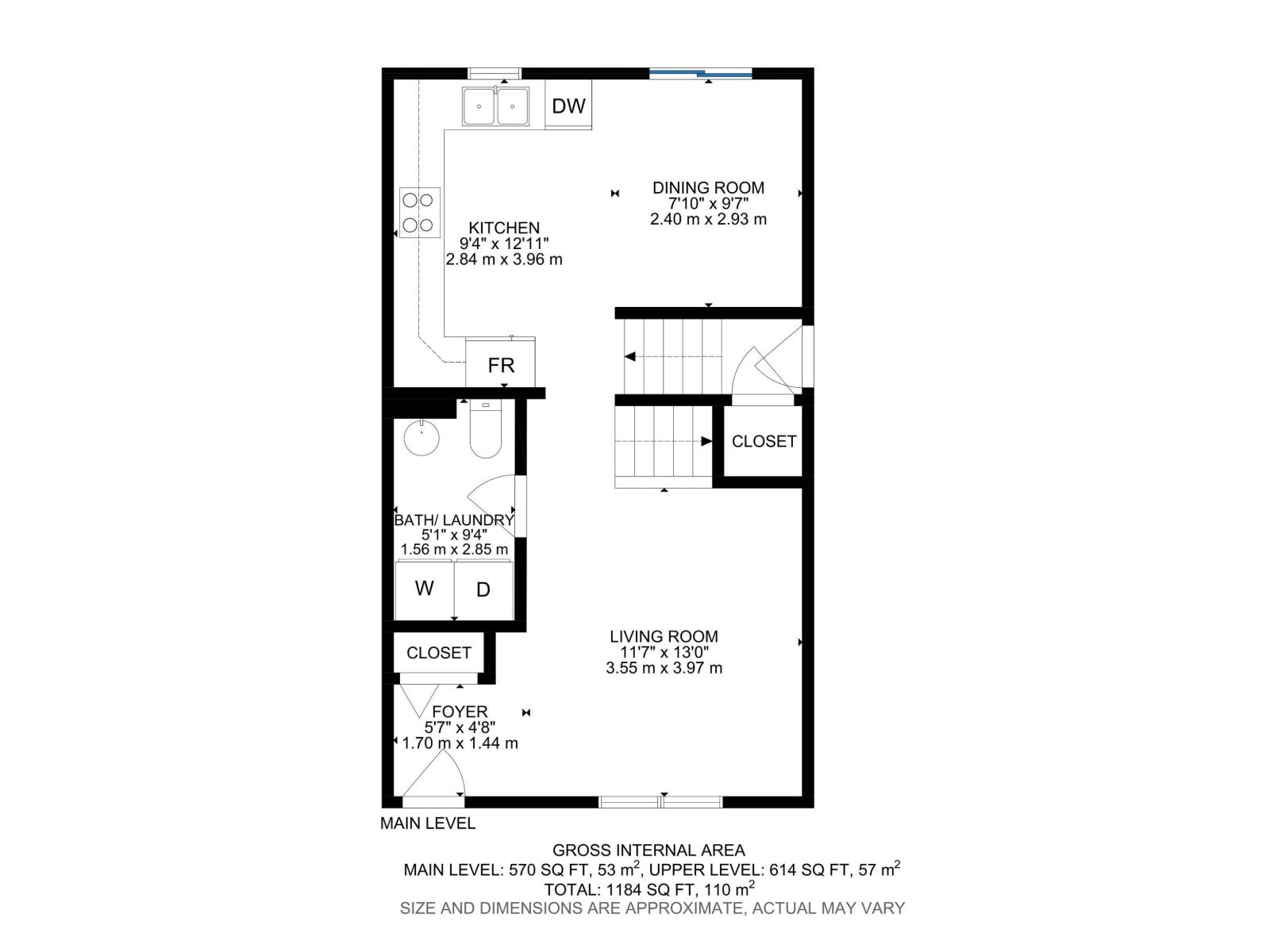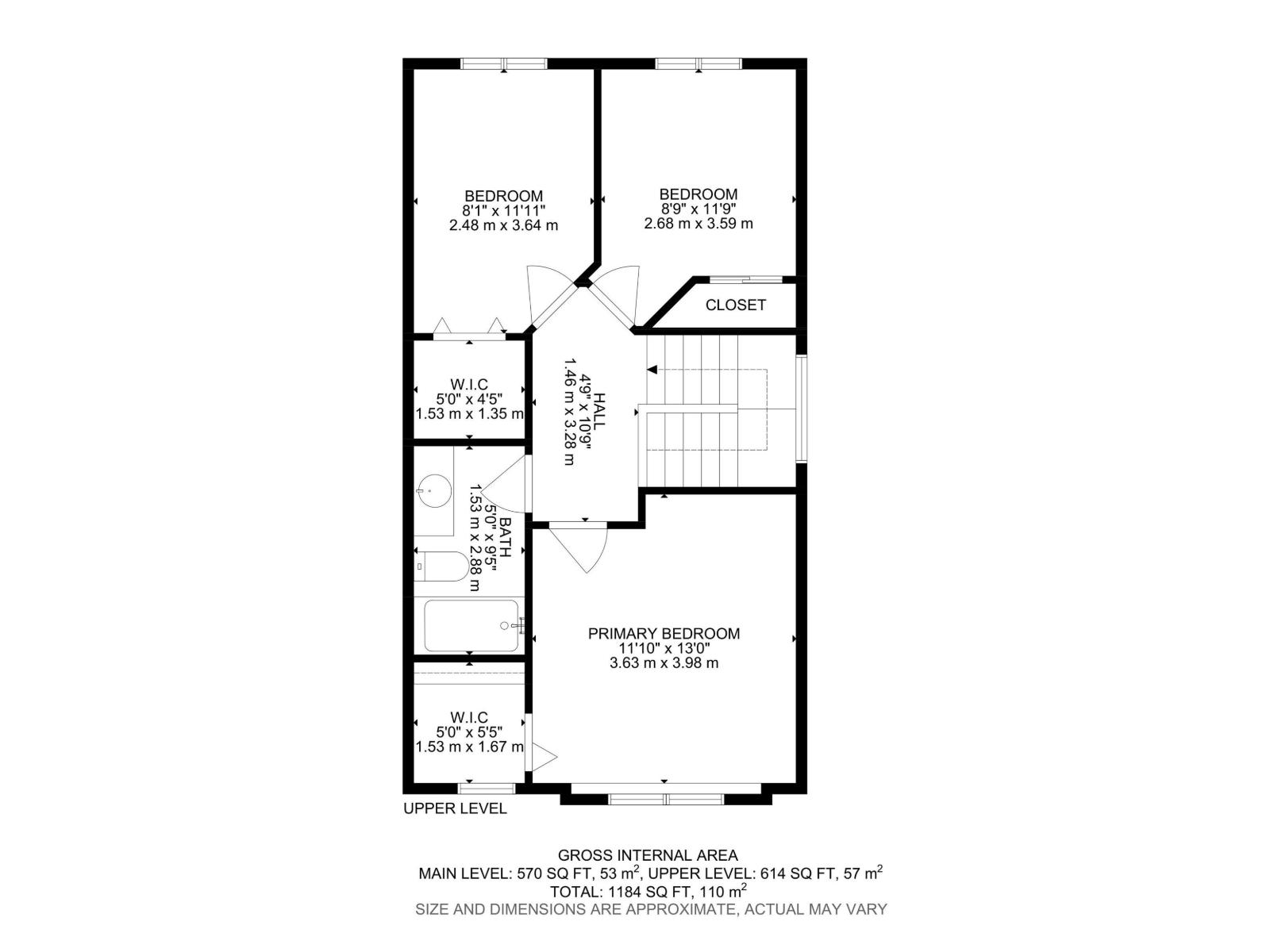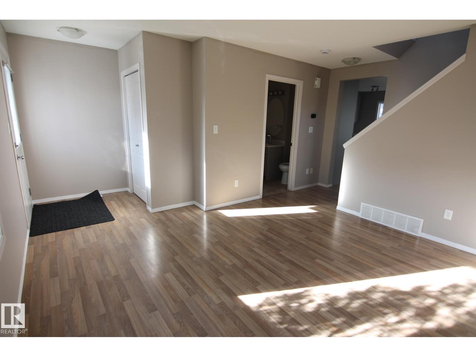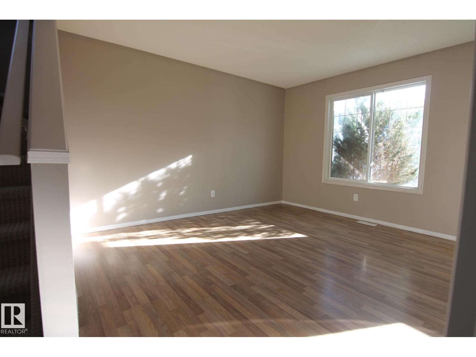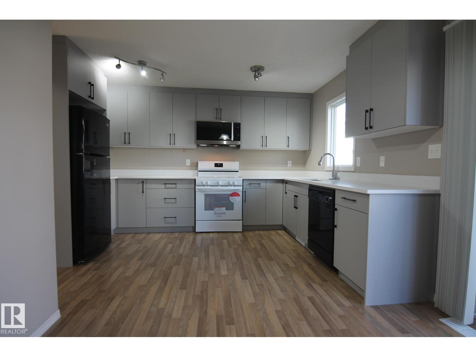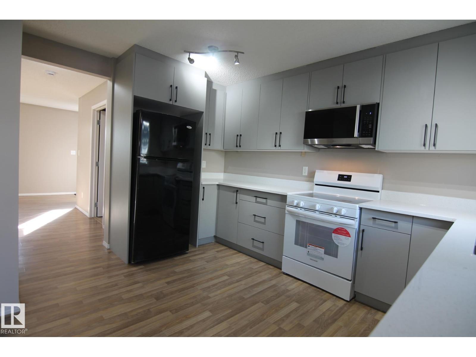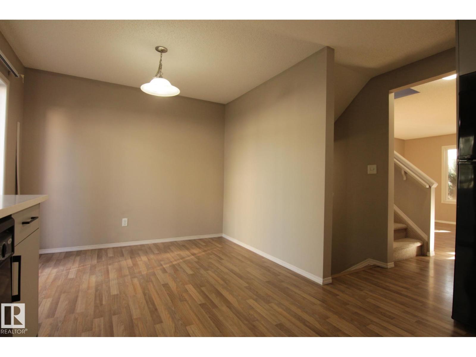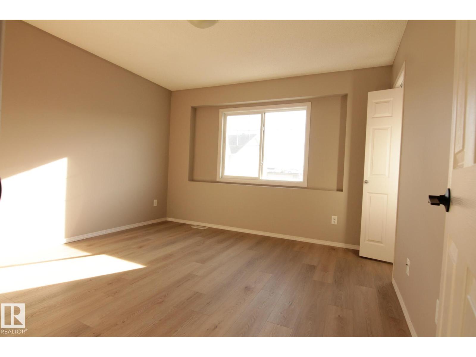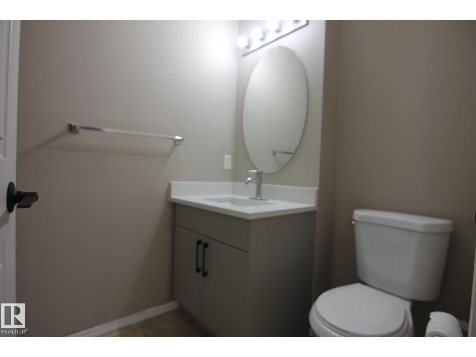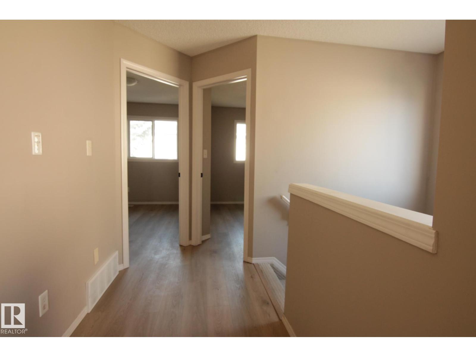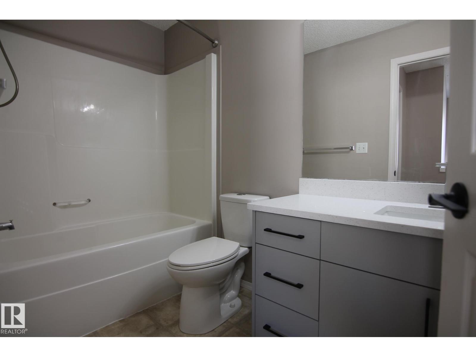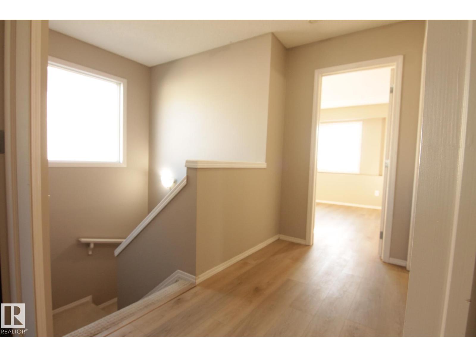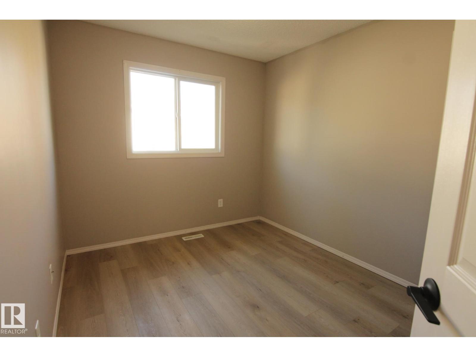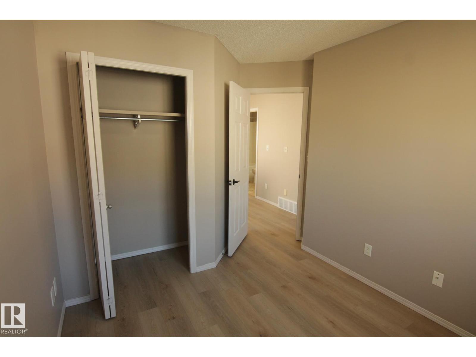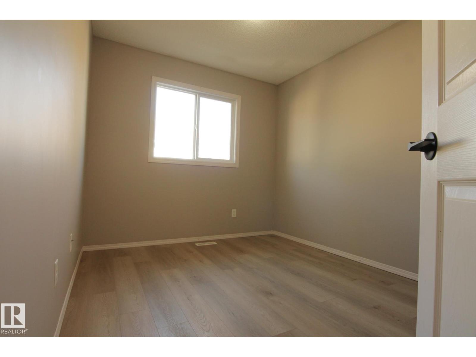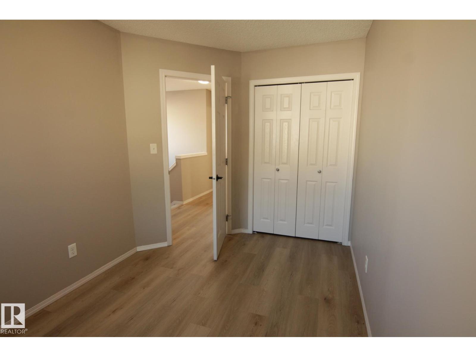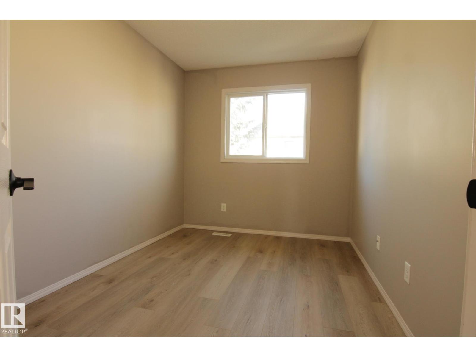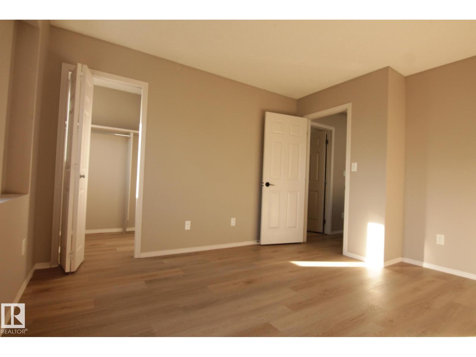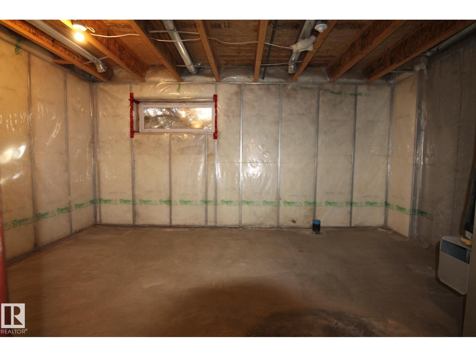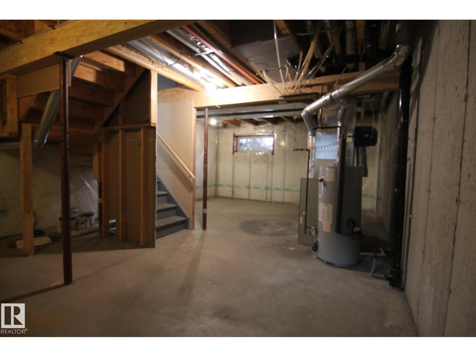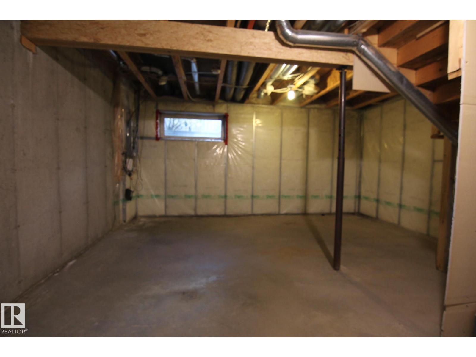#41 2503 24 St Nw Edmonton, Alberta T6T 0B5
$329,900Maintenance, Exterior Maintenance, Insurance, Landscaping, Property Management, Other, See Remarks
$305.94 Monthly
Maintenance, Exterior Maintenance, Insurance, Landscaping, Property Management, Other, See Remarks
$305.94 MonthlyBeautifully Renovated Condo in Silverberry, ideal for First-Time Buyers or Investors! Welcome to this stylish updated home in the heart of Silverberry, located just minutes from shopping, schools, golf, walking paths & more!Step inside to a welcoming foyer with a convenient coat closet, leading into the bright & open main living area. The spacious living room features a large sunny window, while the brand-new U-shaped kitchen offers sleek quartz countertops, ample cabinetry & adjoining dining area with patio doors to your private deck.A half bath with laundry completes this level.Upstairs has new vinyl plank flooring, 3 comfortable bedrooms, including the primary suite w/ walk-in closet, plus a fully renovated main bathroom with modern finishes.Enjoy summer BBQs or relaxing weekends on your private back deck, overlooking a fully fenced yard—perfect for kids, pets, or outdoor entertaining.The unfinished basement offers large windows and plenty of space to create a rec room, home gym, or additional bedroom. (id:62055)
Open House
This property has open houses!
2:00 pm
Ends at:4:00 pm
Property Details
| MLS® Number | E4463530 |
| Property Type | Single Family |
| Neigbourhood | Silver Berry |
| Amenities Near By | Golf Course, Playground, Public Transit, Schools, Shopping |
| Features | Flat Site, No Smoking Home |
| Structure | Deck |
Building
| Bathroom Total | 2 |
| Bedrooms Total | 3 |
| Appliances | Dishwasher, Dryer, Garage Door Opener Remote(s), Garage Door Opener, Microwave Range Hood Combo, Refrigerator, Stove, Washer, Window Coverings |
| Basement Development | Unfinished |
| Basement Type | Full (unfinished) |
| Constructed Date | 2006 |
| Construction Style Attachment | Attached |
| Fire Protection | Smoke Detectors |
| Half Bath Total | 1 |
| Heating Type | Forced Air |
| Stories Total | 2 |
| Size Interior | 1,184 Ft2 |
| Type | Row / Townhouse |
Parking
| Attached Garage |
Land
| Acreage | No |
| Fence Type | Fence |
| Land Amenities | Golf Course, Playground, Public Transit, Schools, Shopping |
| Size Irregular | 178.24 |
| Size Total | 178.24 M2 |
| Size Total Text | 178.24 M2 |
Rooms
| Level | Type | Length | Width | Dimensions |
|---|---|---|---|---|
| Main Level | Living Room | Measurements not available | ||
| Main Level | Dining Room | Measurements not available | ||
| Main Level | Kitchen | Measurements not available | ||
| Upper Level | Primary Bedroom | Measurements not available | ||
| Upper Level | Bedroom 2 | Measurements not available | ||
| Upper Level | Bedroom 3 | Measurements not available |
Contact Us
Contact us for more information


