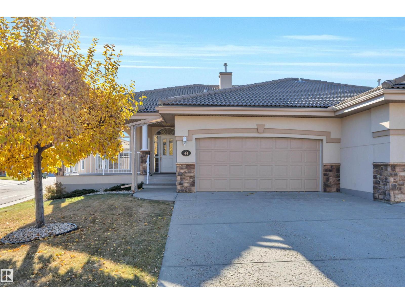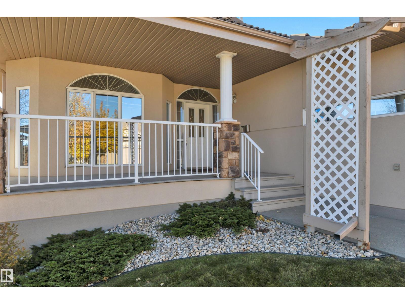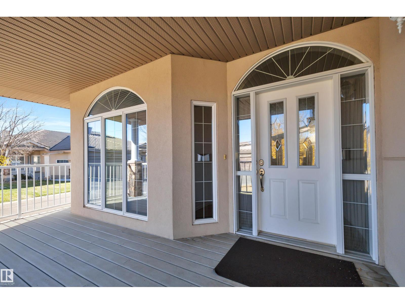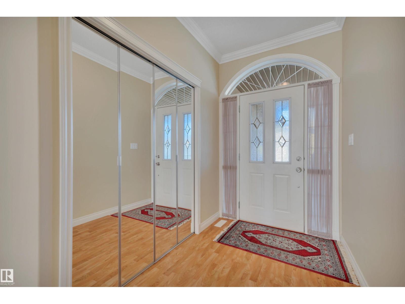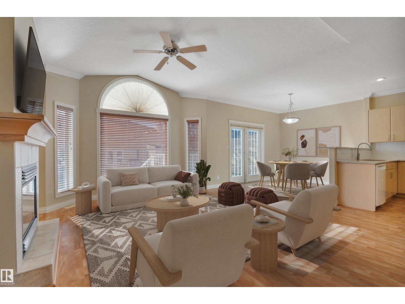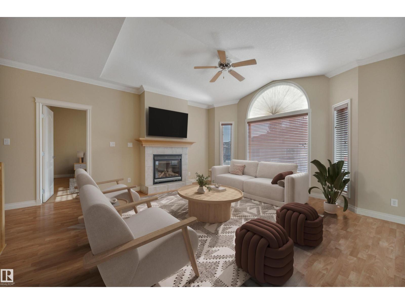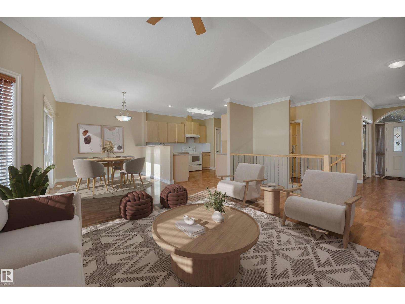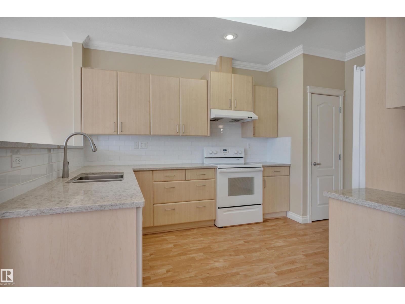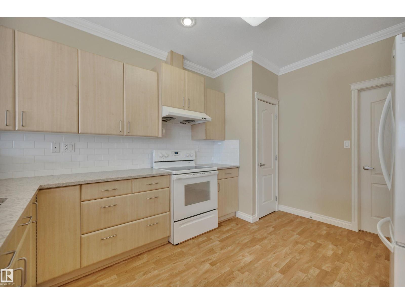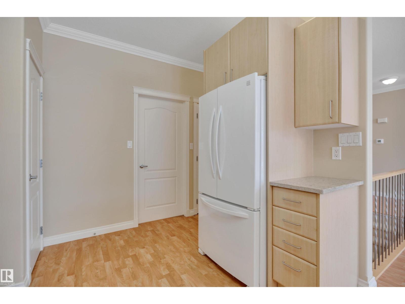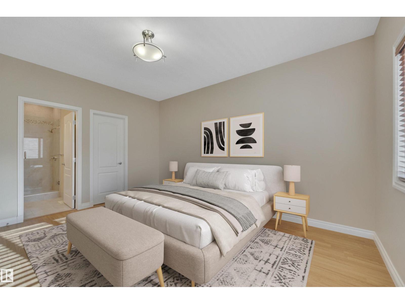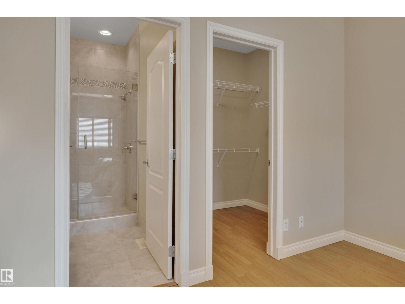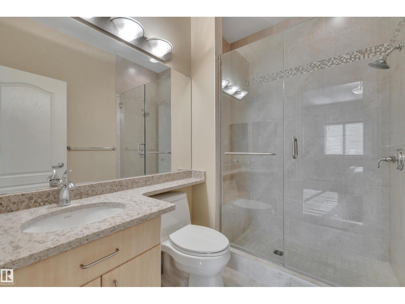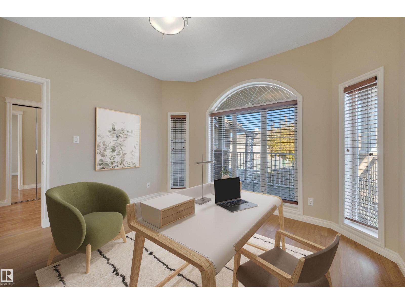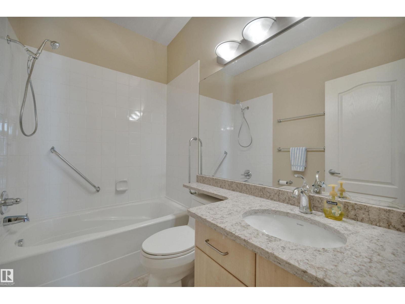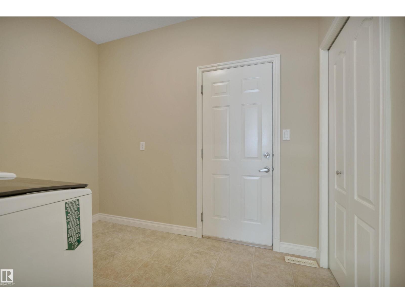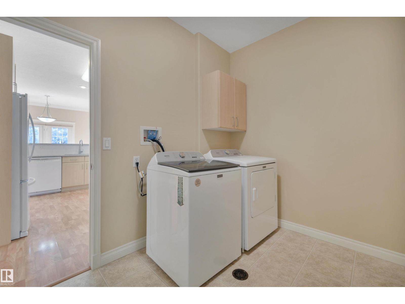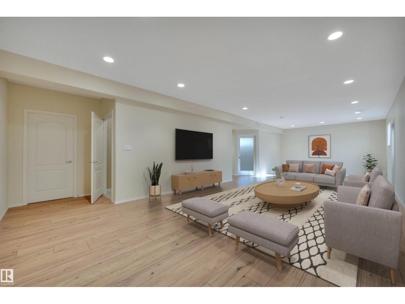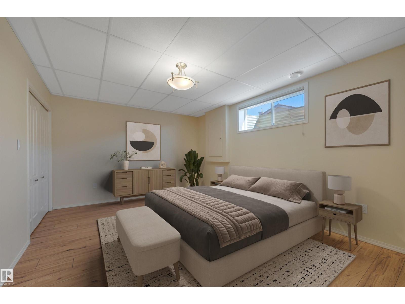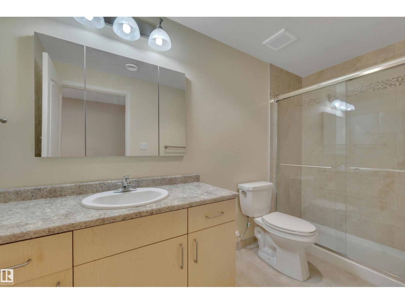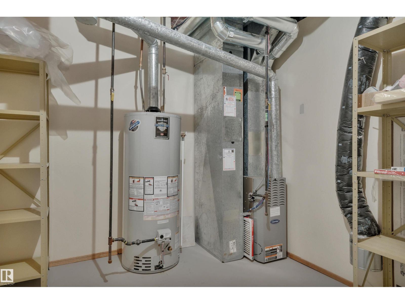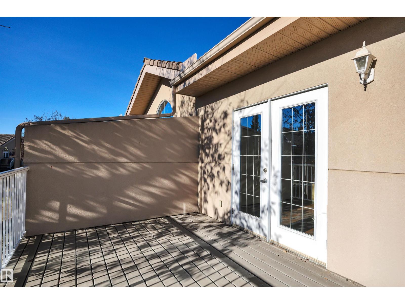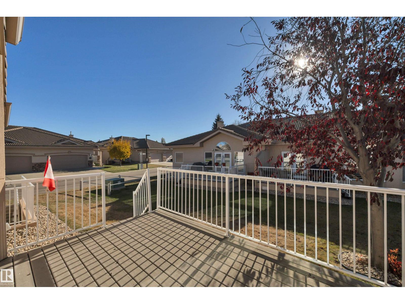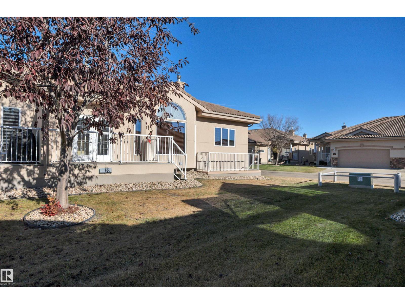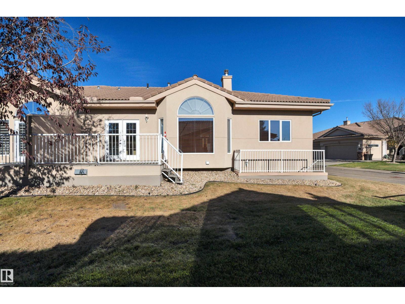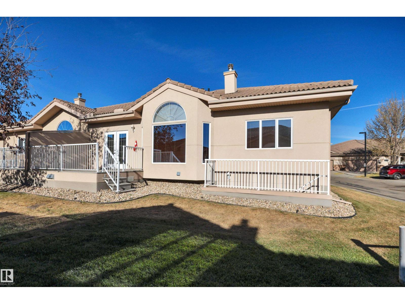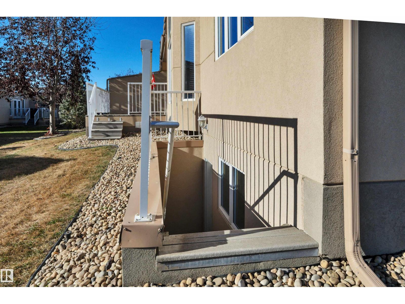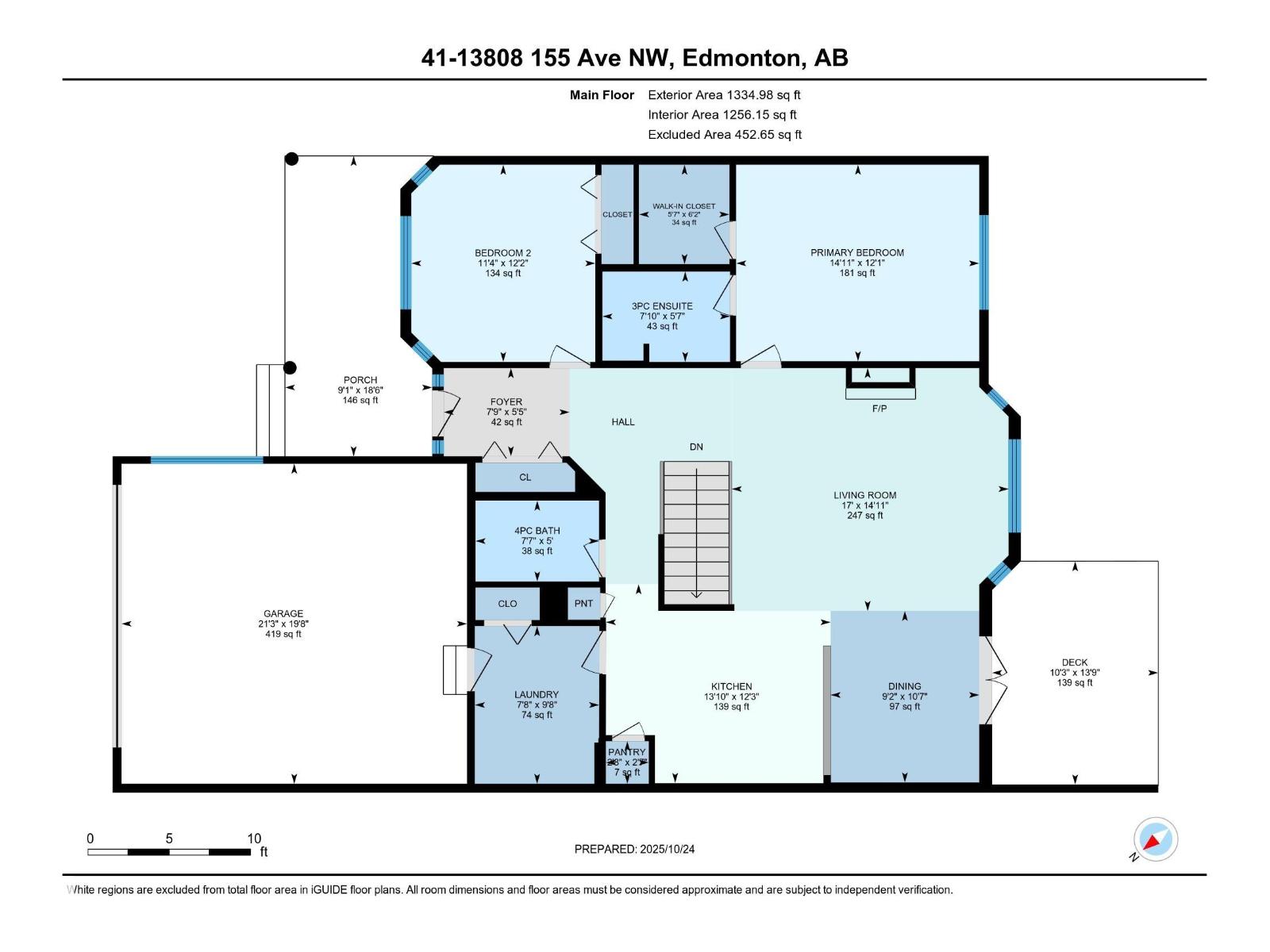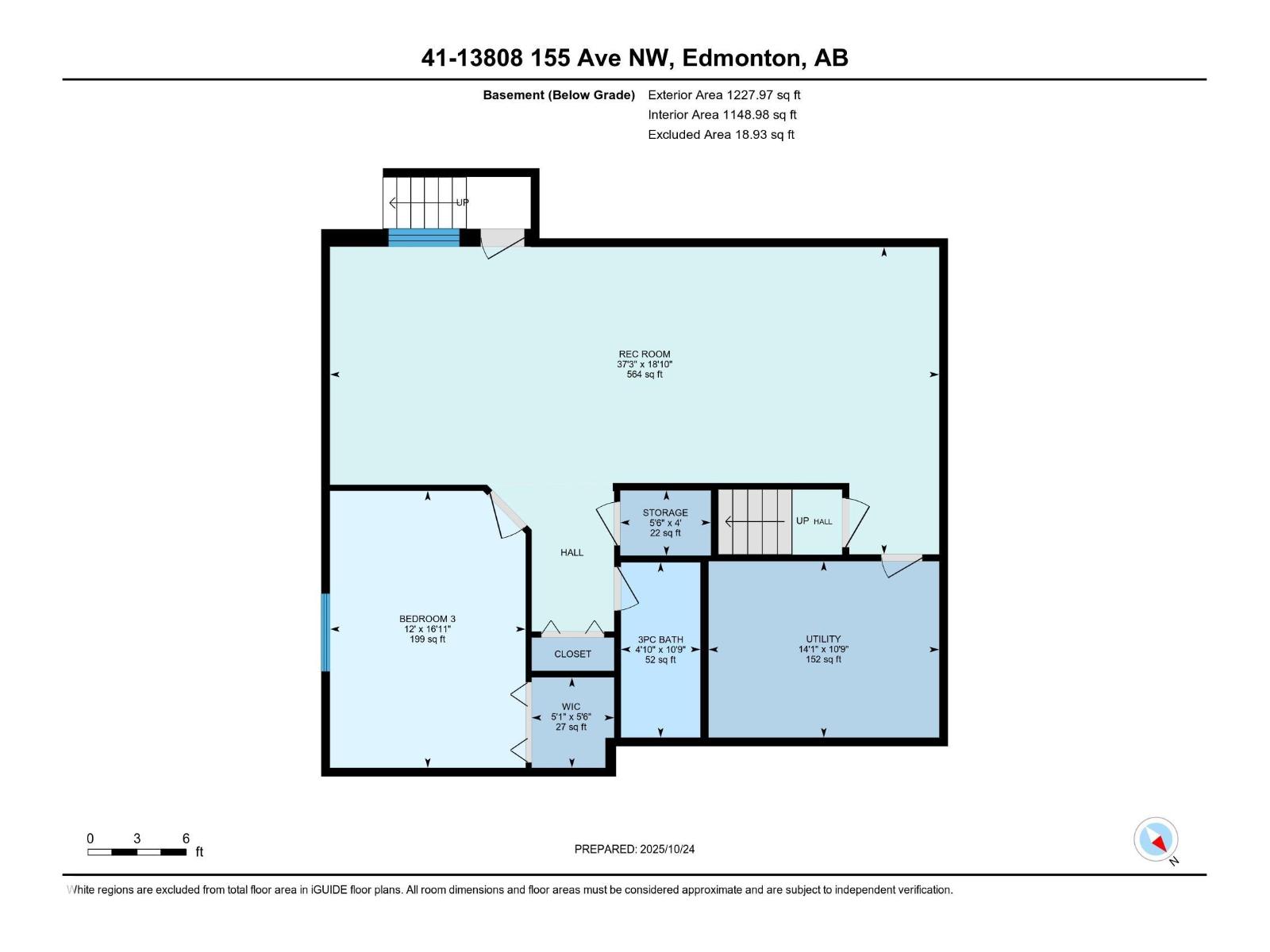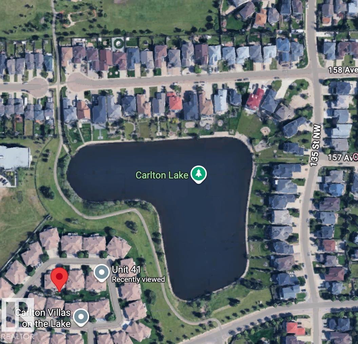#41 13808 155 Av Nw Edmonton, Alberta T6V 1T8
$448,800Maintenance, Landscaping, Property Management, Other, See Remarks
$440 Monthly
Maintenance, Landscaping, Property Management, Other, See Remarks
$440 MonthlyDOWNSIZING? EMPTY-NESTER? Carlton Villas on the Lake, one of Edmonton’s best 18+ adult BUNGALOW DUPLEX with acrylic stucco, irrigation, clay tile roofing. Close to shopping, public transport, walking trails, & Henday. Larger End Unit Condo is 1330sf of living space, with kitchen, living rm & dining rm all sharing one large space. Kitchen is a great functioning work space with lots of GRANITE counterspace & ample storage. Also able to look out onto the SOUTH BACKING green space off the deck while in the kitchen. Living rm is generous with gas fireplace with mantel & patio doors to the deck. Primary bedroom has massive walk in closet & spacious ensuite. Nice sized 2nd bd/den, spacious 4pc bath along with MAIN FLOOR LAUNDRY to round off the main floor. Basement is COMPLETELY DEVELOPMENT (+/-$100k 2016) with 3rd Bd, 4pc bathroom, & large rec room with the walkout to the backyard. PERFECT FOR GUESTS! Double garage is insulated WITH EXTRA LARGE DRIVEWAY. Complex is Pet friendly with low condo fees! (id:62055)
Property Details
| MLS® Number | E4463639 |
| Property Type | Single Family |
| Neigbourhood | Carlton |
| Amenities Near By | Park, Playground, Public Transit, Shopping |
| Community Features | Lake Privileges |
| Features | Private Setting, Flat Site, Park/reserve |
| Parking Space Total | 4 |
| View Type | Lake View |
| Water Front Type | Waterfront On Lake |
Building
| Bathroom Total | 3 |
| Bedrooms Total | 3 |
| Appliances | Dryer, Hood Fan, Refrigerator, Stove, Washer, Window Coverings |
| Architectural Style | Bungalow |
| Basement Development | Finished |
| Basement Features | Walk Out |
| Basement Type | Full (finished) |
| Constructed Date | 2003 |
| Construction Style Attachment | Semi-detached |
| Fireplace Fuel | Gas |
| Fireplace Present | Yes |
| Fireplace Type | Unknown |
| Heating Type | Forced Air |
| Stories Total | 1 |
| Size Interior | 1,335 Ft2 |
| Type | Duplex |
Parking
| Attached Garage |
Land
| Acreage | No |
| Land Amenities | Park, Playground, Public Transit, Shopping |
| Size Irregular | 449.35 |
| Size Total | 449.35 M2 |
| Size Total Text | 449.35 M2 |
Rooms
| Level | Type | Length | Width | Dimensions |
|---|---|---|---|---|
| Basement | Family Room | 11.35 m | 5.73 m | 11.35 m x 5.73 m |
| Basement | Bedroom 3 | 5.16 m | 3.65 m | 5.16 m x 3.65 m |
| Basement | Utility Room | 4.3 m | 3.28 m | 4.3 m x 3.28 m |
| Main Level | Living Room | 5.19 m | 4.56 m | 5.19 m x 4.56 m |
| Main Level | Dining Room | 3.22 m | 2.79 m | 3.22 m x 2.79 m |
| Main Level | Kitchen | 4.22 m | 3.73 m | 4.22 m x 3.73 m |
| Main Level | Primary Bedroom | 4.56 m | 3.69 m | 4.56 m x 3.69 m |
| Main Level | Bedroom 2 | 3.45 m | 3.7 m | 3.45 m x 3.7 m |
| Main Level | Laundry Room | 2.96 m | 2.33 m | 2.96 m x 2.33 m |
Contact Us
Contact us for more information


