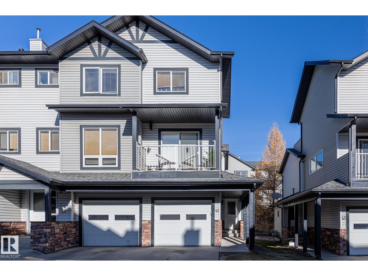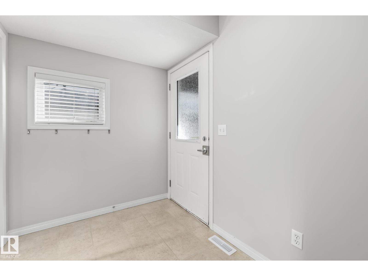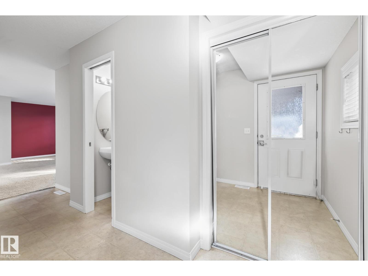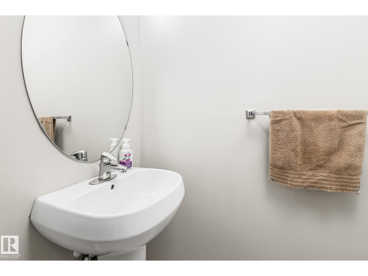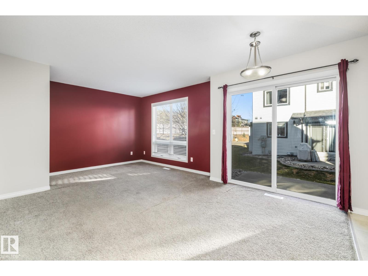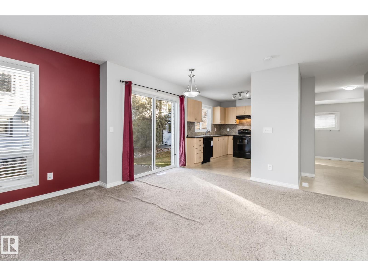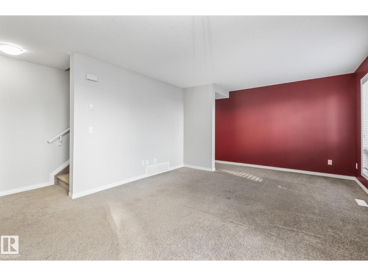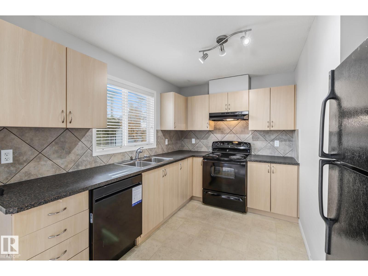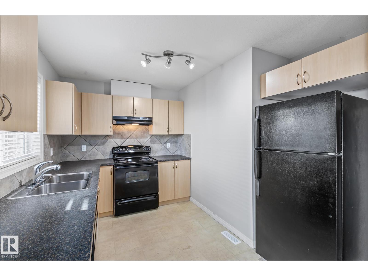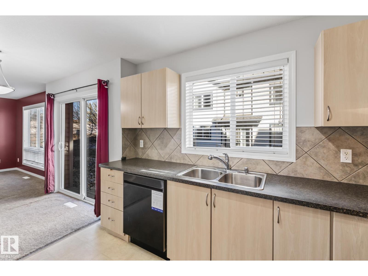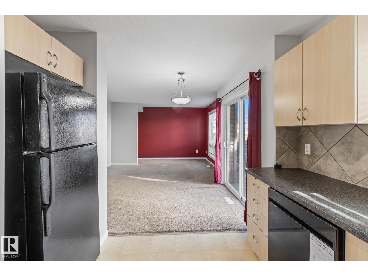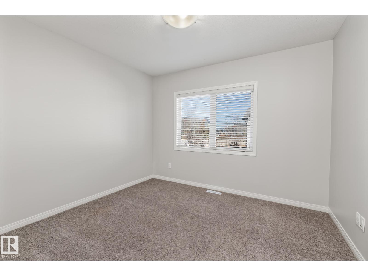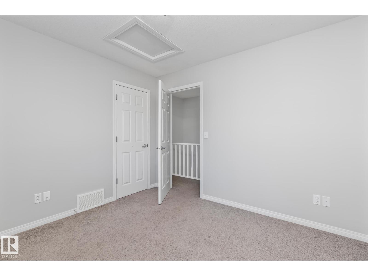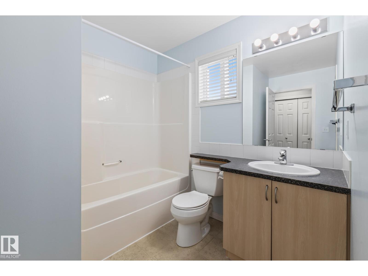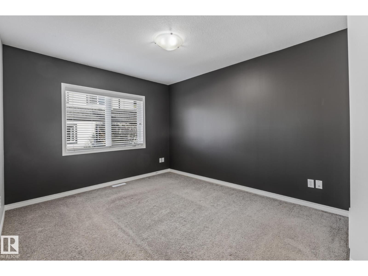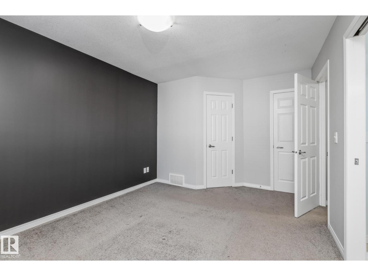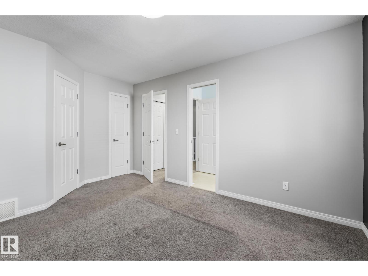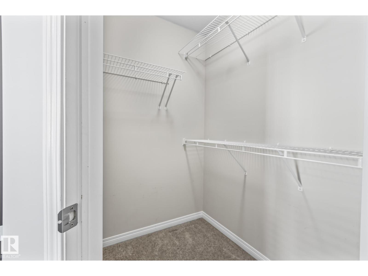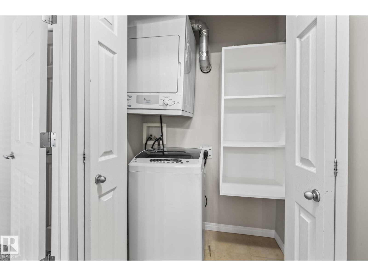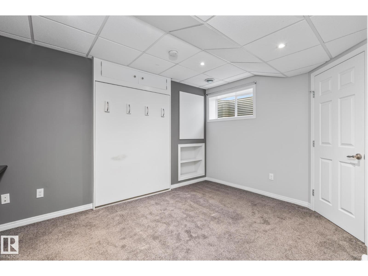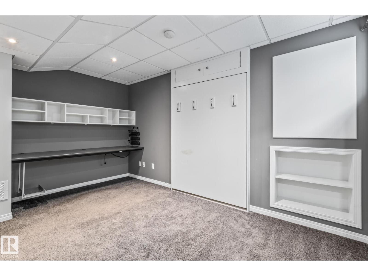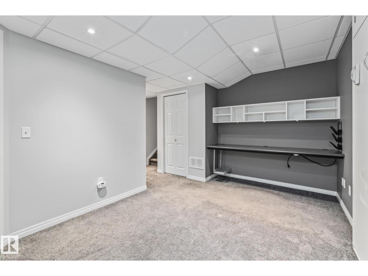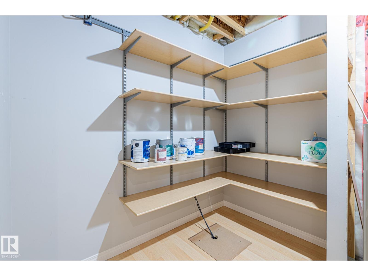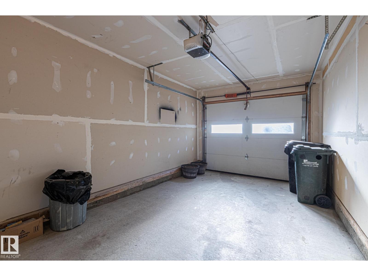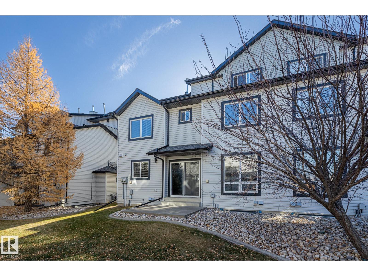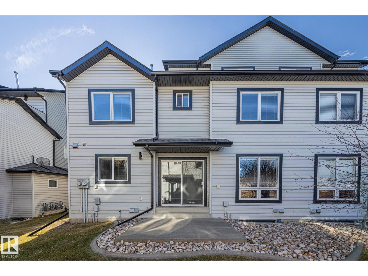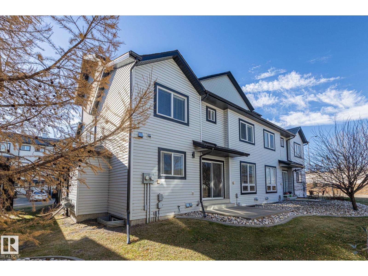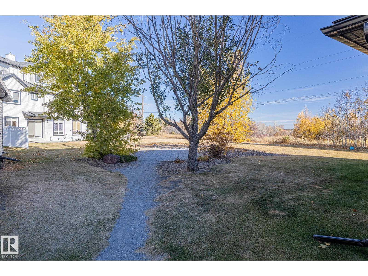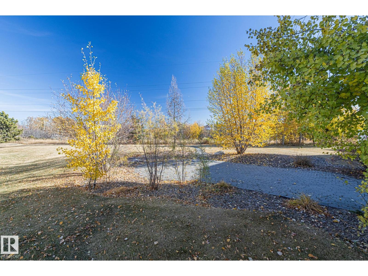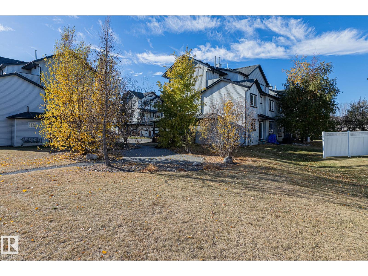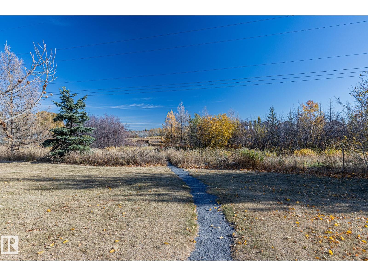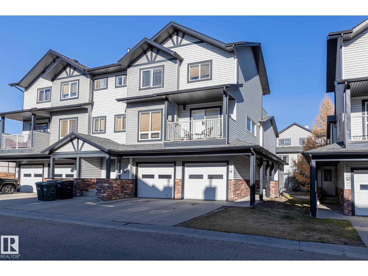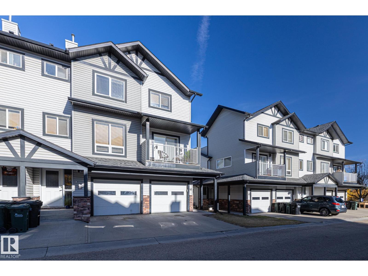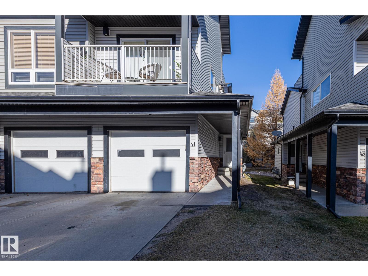#41 11 Clover Bar Ln Sherwood Park, Alberta T8H 0C4
$275,000Maintenance, Exterior Maintenance, Insurance, Other, See Remarks, Property Management
$317.47 Monthly
Maintenance, Exterior Maintenance, Insurance, Other, See Remarks, Property Management
$317.47 MonthlyWELCOME TO SUMMERWOOD! This spacious 2-storey townhouse-style condo offers the perfect blend of comfort, style, and convenience. PET FRIENDLY with LOW CONDO FEES, it’s ideal for anyone looking for a move-in ready home in one of Sherwood Park’s most desirable communities. Surrounded by scenic walking trails, parks, and ponds, this home offers a peaceful setting close to everything you need. Inside, the bright open-concept main floor features a spacious living room with large windows, and a well-designed kitchen with maple cabinetry, plenty of counterspace, and a modern tiled backsplash. Patio doors off the dining area lead to your private patio—perfect for morning coffee. Upstairs, you’ll find two generous bedrooms, including a primary with cheater access to the full bath, plus upper laundry. The fully finished basement offers a rec room with built-in desk and Murphy bed plus storage, & the attached garage is fully finished. Close to schools, shopping, & great restaurants—the lifestyle here is unbeatable!! (id:62055)
Property Details
| MLS® Number | E4463438 |
| Property Type | Single Family |
| Neigbourhood | Summerwood |
| Amenities Near By | Park, Playground, Public Transit, Schools, Shopping |
| Features | See Remarks |
| Parking Space Total | 2 |
| Structure | Patio(s) |
Building
| Bathroom Total | 2 |
| Bedrooms Total | 2 |
| Amenities | Vinyl Windows |
| Appliances | Dishwasher, Dryer, Refrigerator, Stove, Washer |
| Basement Development | Finished |
| Basement Type | Full (finished) |
| Constructed Date | 2008 |
| Construction Style Attachment | Attached |
| Half Bath Total | 1 |
| Heating Type | Forced Air |
| Stories Total | 2 |
| Size Interior | 1,102 Ft2 |
| Type | Row / Townhouse |
Parking
| Attached Garage |
Land
| Acreage | No |
| Land Amenities | Park, Playground, Public Transit, Schools, Shopping |
Rooms
| Level | Type | Length | Width | Dimensions |
|---|---|---|---|---|
| Basement | Recreation Room | 4.52 m | 4.27 m | 4.52 m x 4.27 m |
| Basement | Storage | 2.27 m | 1.89 m | 2.27 m x 1.89 m |
| Basement | Utility Room | 1.48 m | 2.26 m | 1.48 m x 2.26 m |
| Main Level | Living Room | 3.94 m | 3.26 m | 3.94 m x 3.26 m |
| Main Level | Dining Room | 4.78 m | 2.29 m | 4.78 m x 2.29 m |
| Main Level | Kitchen | 3.08 m | 3.42 m | 3.08 m x 3.42 m |
| Upper Level | Primary Bedroom | 4.39 m | 3.19 m | 4.39 m x 3.19 m |
| Upper Level | Bedroom 2 | 3.02 m | 3.25 m | 3.02 m x 3.25 m |
| Upper Level | Laundry Room | Measurements not available |
Contact Us
Contact us for more information


