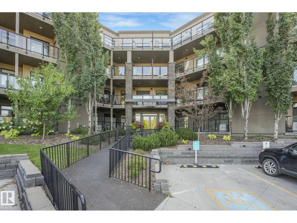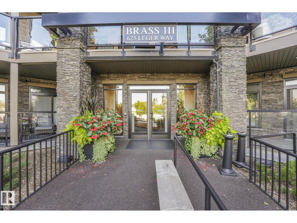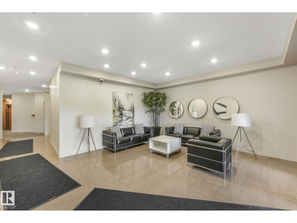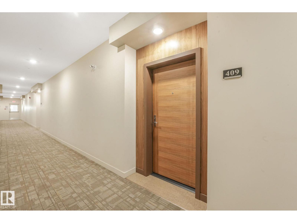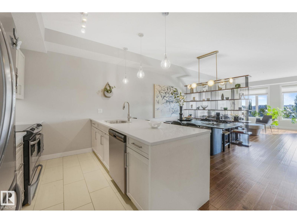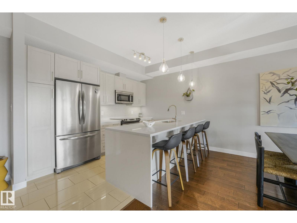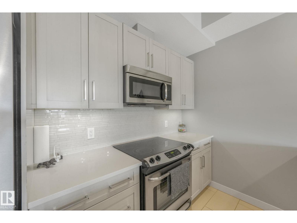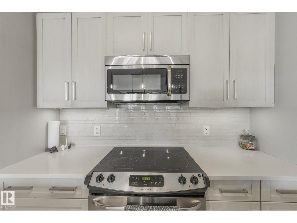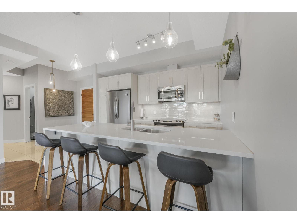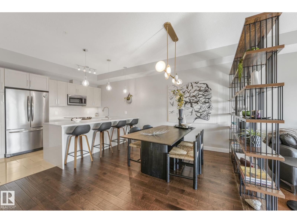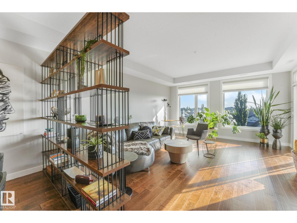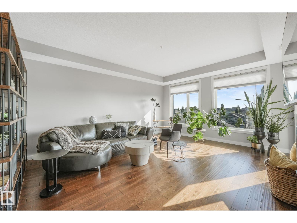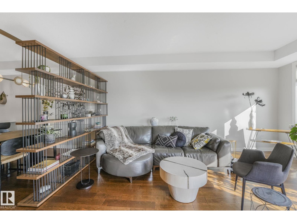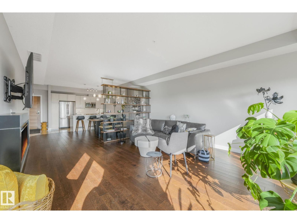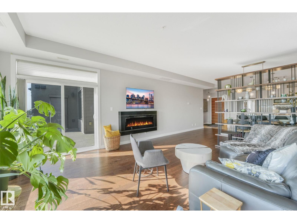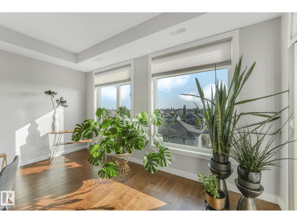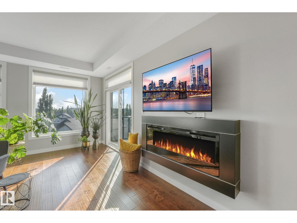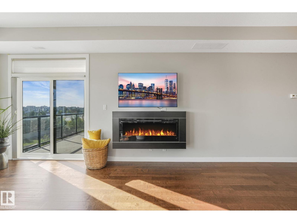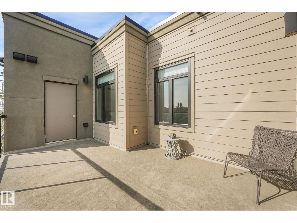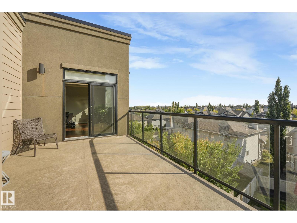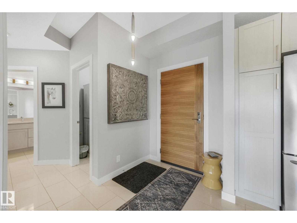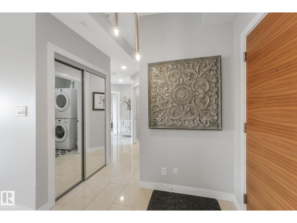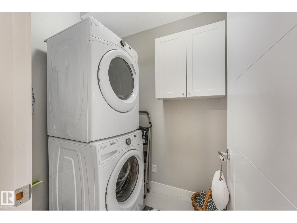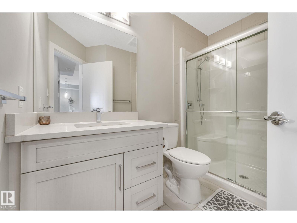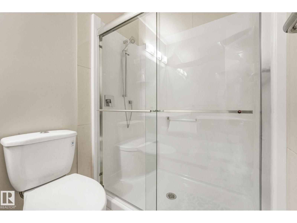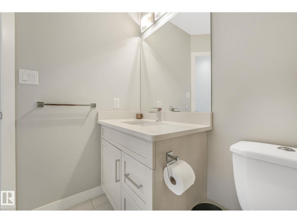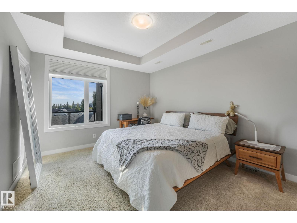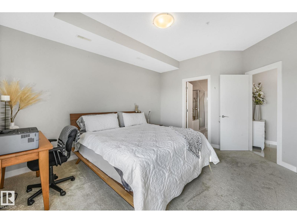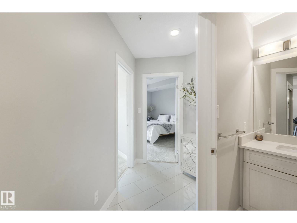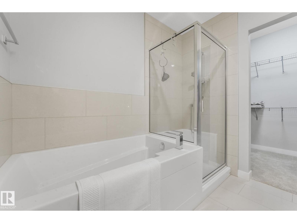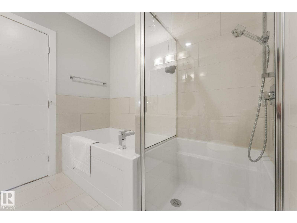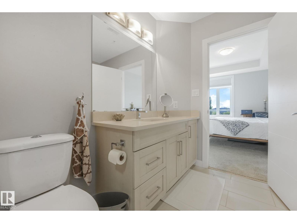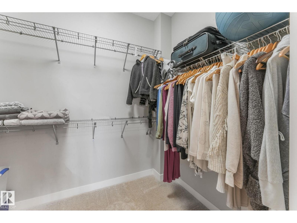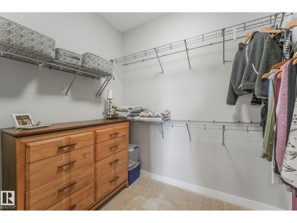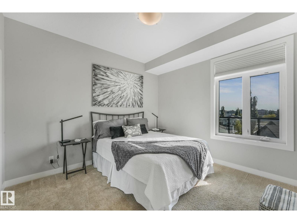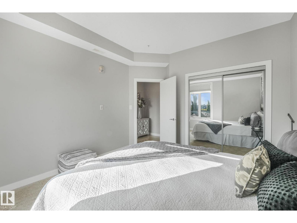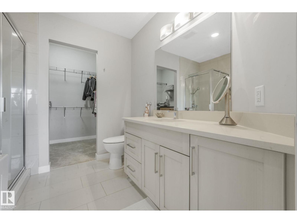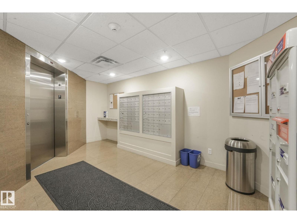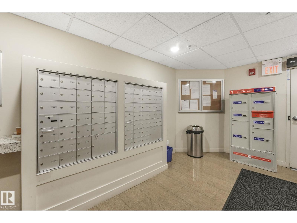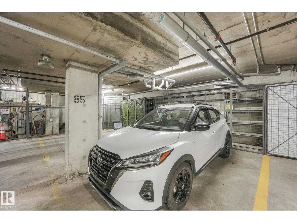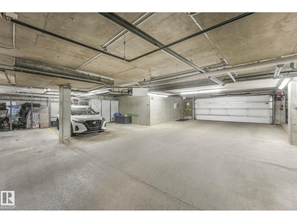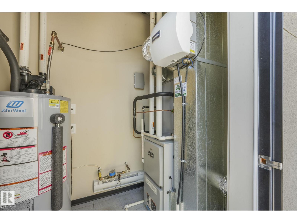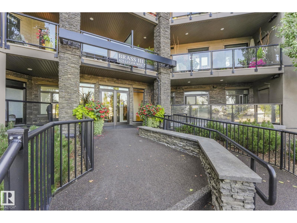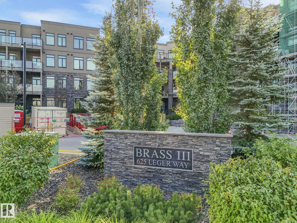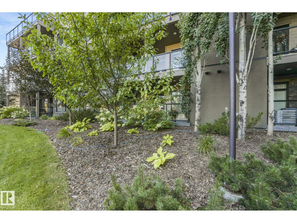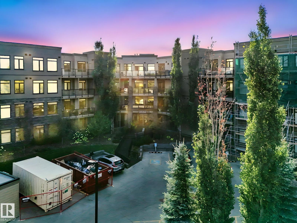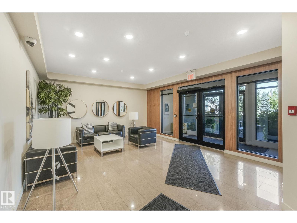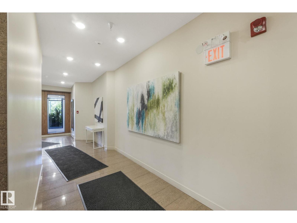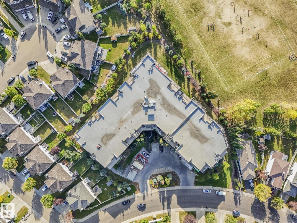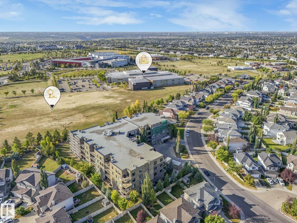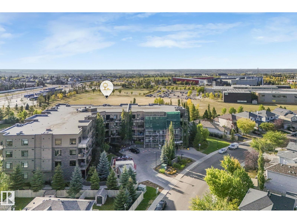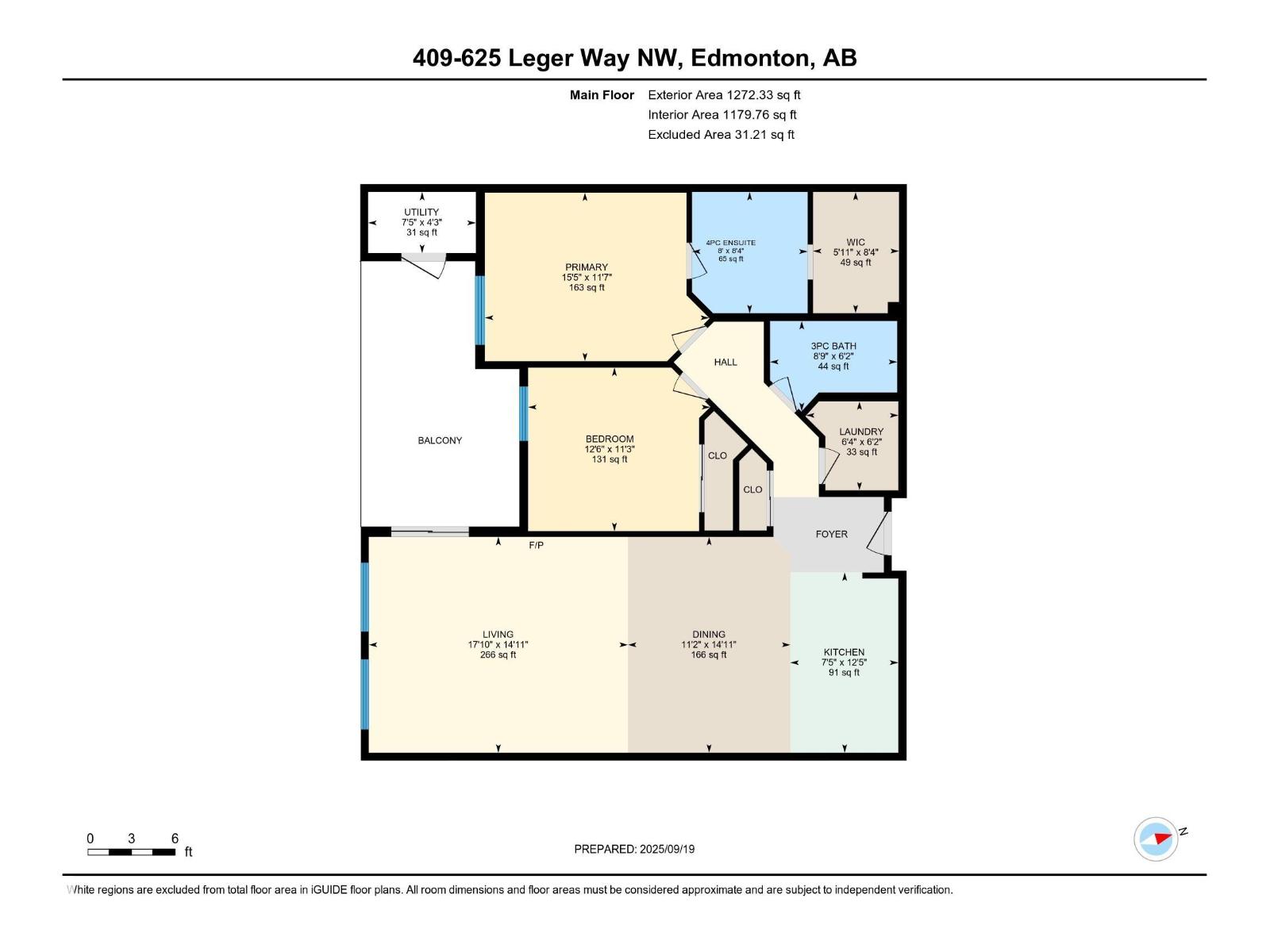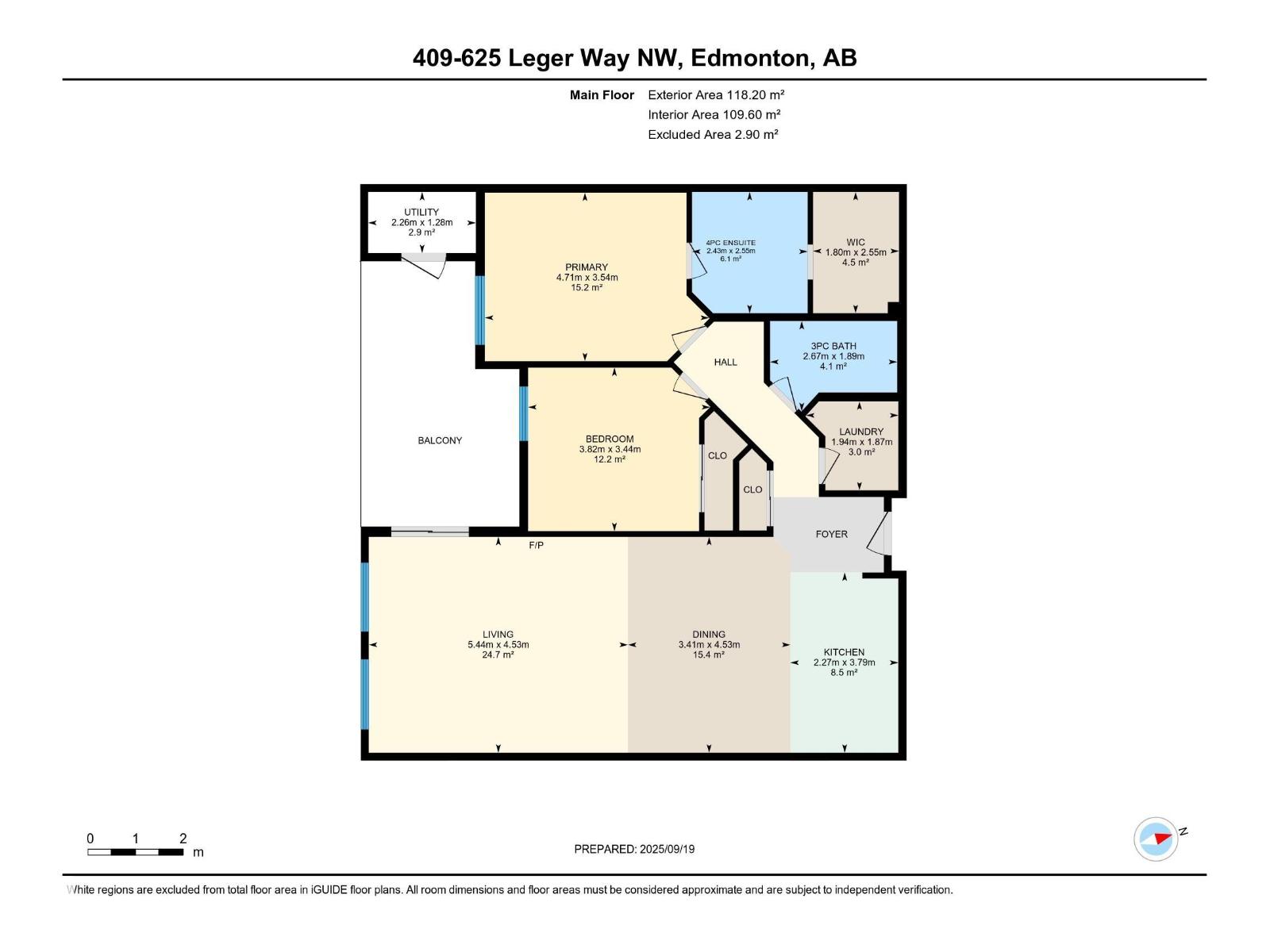#409 625 Leger Wy Nw Nw Edmonton, Alberta T6R 0W4
$425,000Maintenance, Exterior Maintenance, Insurance, Common Area Maintenance, Landscaping, Property Management, Other, See Remarks
$438.15 Monthly
Maintenance, Exterior Maintenance, Insurance, Common Area Maintenance, Landscaping, Property Management, Other, See Remarks
$438.15 MonthlySIMPLY ELEGANT! Walk up to the main entrance and marvel at the impressive landscaping with flowers as long as nature allows! Be impressed by the quality of the entrance foyer - both furniture and artwork. Central elevator and up you go to the top floor - soaring 9'ceilings, impressive unit doors set in to define your singularity. Enter to sunlight, to openness...with definition. In to the ideal kitchen w/sparkling porcelain white flooring, & quartz counters . The feature divider between the living & dining succeeds without separation - intriguing & unique. Primary suite boasts a deep & long bath w/separate glass shower plus an attached HUGE W/I closet/dressing room. A seating area & eating area are both easily handled by the sunny southwest-facing deck with a view of the neighbourhood. Just an easy walk to the Recreation Centre & schools, as well as the main bus centre.Large enough for house-like living - ideal storage, quality finishing, friendly neighbours, a HOME to love! (id:62055)
Property Details
| MLS® Number | E4459207 |
| Property Type | Single Family |
| Neigbourhood | Leger |
| Amenities Near By | Golf Course, Public Transit, Schools, Shopping |
| Community Features | Public Swimming Pool |
| Features | See Remarks, Flat Site, No Animal Home, No Smoking Home |
| Parking Space Total | 1 |
| Structure | Deck |
Building
| Bathroom Total | 2 |
| Bedrooms Total | 2 |
| Amenities | Ceiling - 9ft, Vinyl Windows |
| Appliances | Dishwasher, Dryer, Garage Door Opener Remote(s), Microwave Range Hood Combo, Refrigerator, Stove, Washer, Window Coverings |
| Basement Type | None |
| Constructed Date | 2015 |
| Cooling Type | Central Air Conditioning |
| Fire Protection | Smoke Detectors, Sprinkler System-fire |
| Fireplace Fuel | Electric |
| Fireplace Present | Yes |
| Fireplace Type | Unknown |
| Heating Type | Forced Air |
| Size Interior | 1,180 Ft2 |
| Type | Apartment |
Parking
| Heated Garage | |
| Underground |
Land
| Acreage | No |
| Land Amenities | Golf Course, Public Transit, Schools, Shopping |
Rooms
| Level | Type | Length | Width | Dimensions |
|---|---|---|---|---|
| Main Level | Living Room | 5.44 m | 4.53 m | 5.44 m x 4.53 m |
| Main Level | Dining Room | 3.41 m | 4.53 m | 3.41 m x 4.53 m |
| Main Level | Kitchen | 2.27 m | 3.79 m | 2.27 m x 3.79 m |
| Main Level | Primary Bedroom | 4.71 m | 3.54 m | 4.71 m x 3.54 m |
| Main Level | Bedroom 2 | 3.82 m | 3.44 m | 3.82 m x 3.44 m |
| Main Level | Laundry Room | 1.94 m | 1.87 m | 1.94 m x 1.87 m |
Contact Us
Contact us for more information


