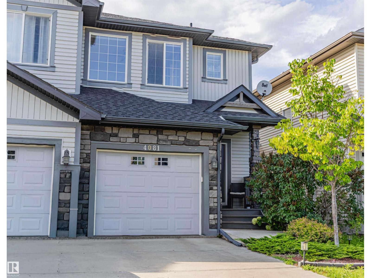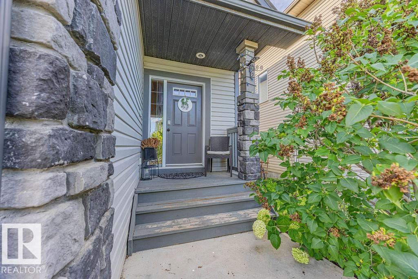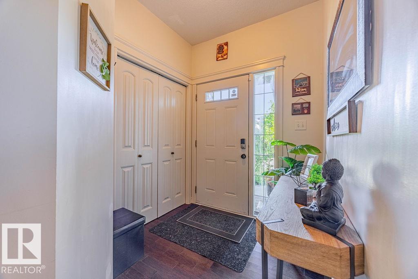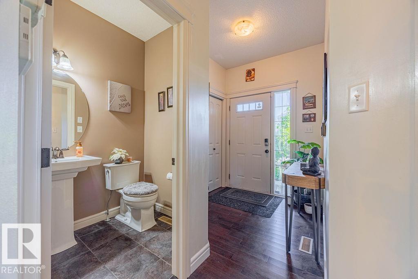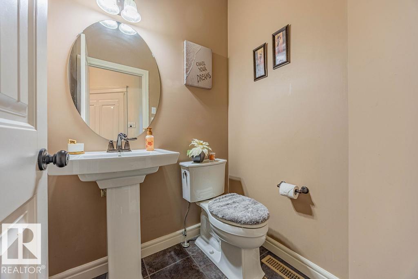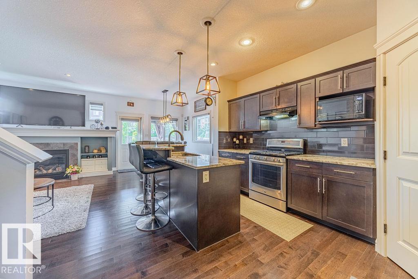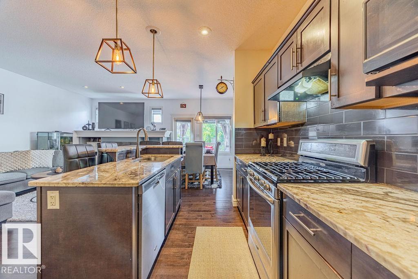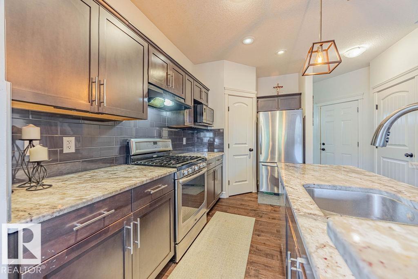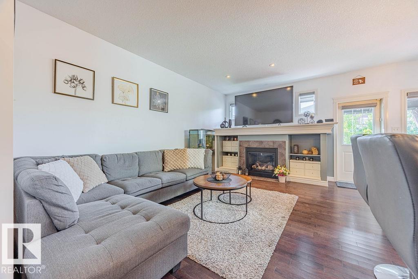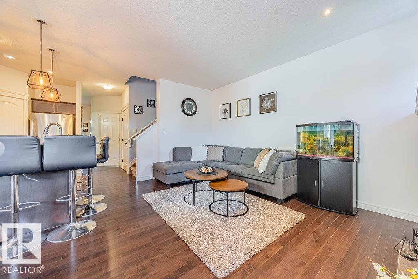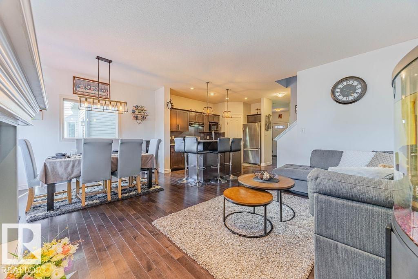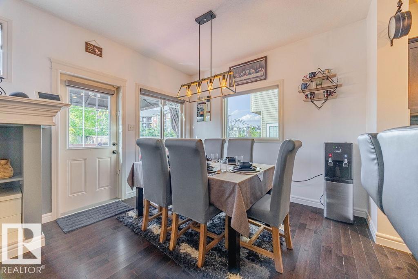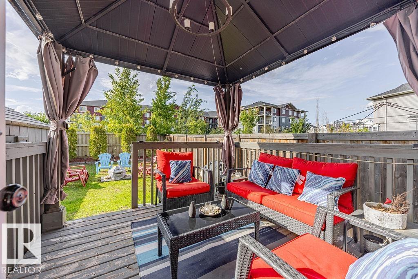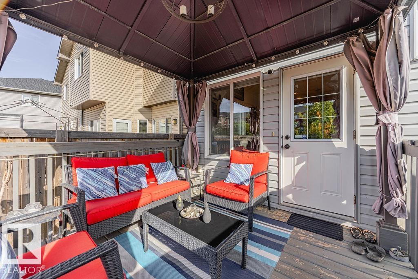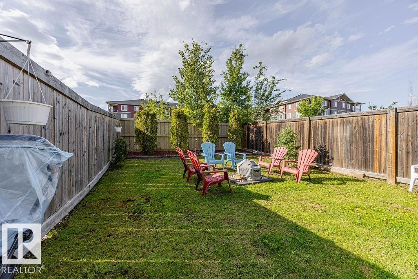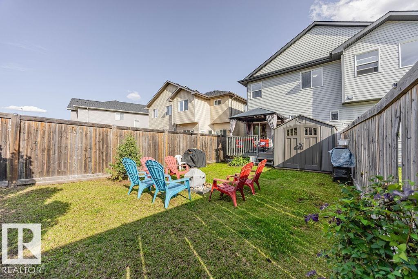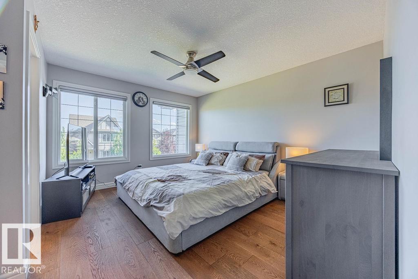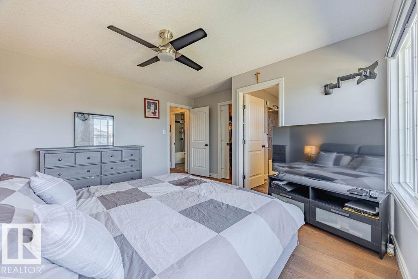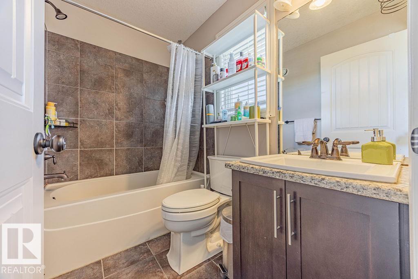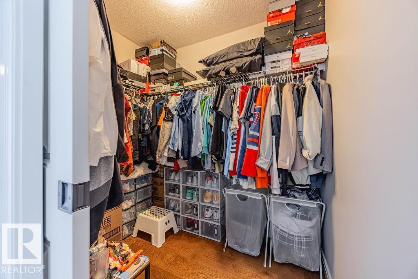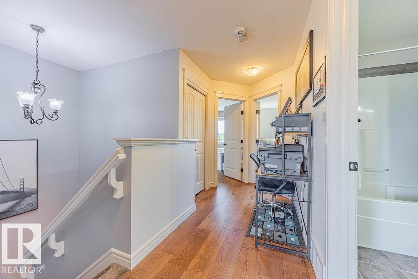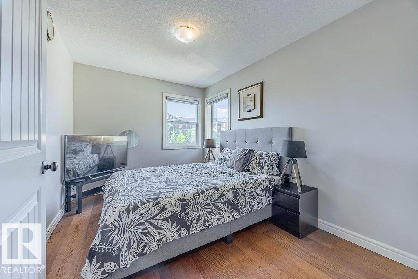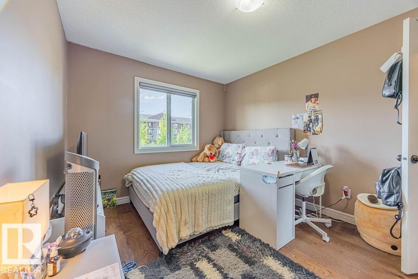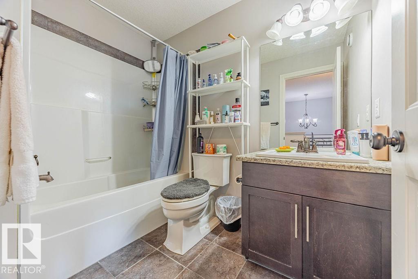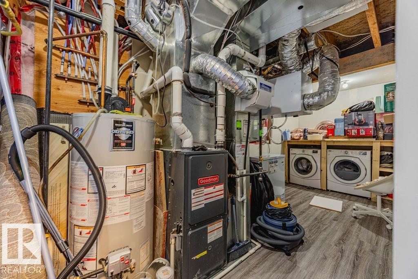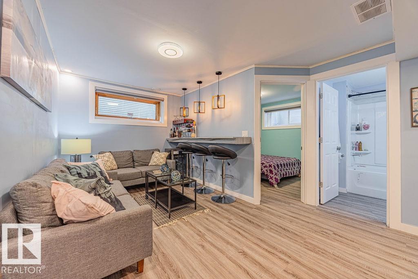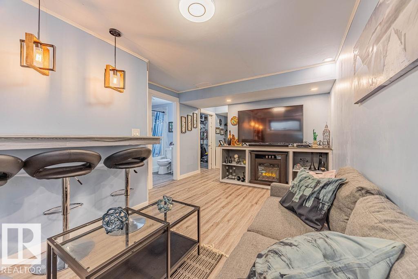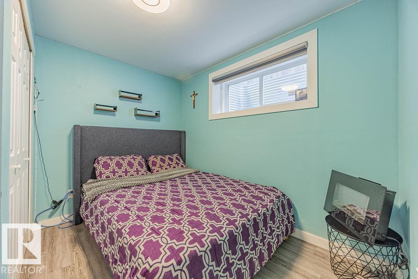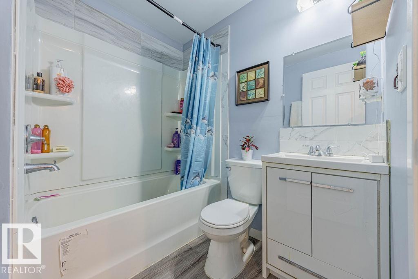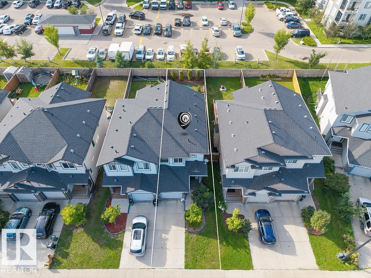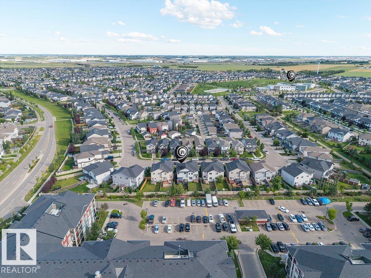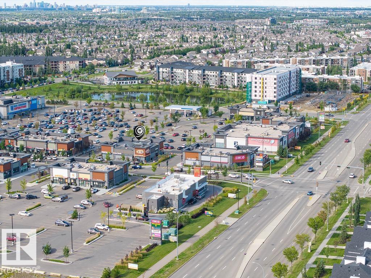4 Bedroom
4 Bathroom
1,406 ft2
Fireplace
Central Air Conditioning
Forced Air
$444,900
Welcome to this beautiful 2-storey duplex. Main floor is freshly painted & boasts a bright open-concept layout with tons of natural light. The modern kitchen features granite countertops with breakfast bar seating, ample cupboard space, and a convenient pantry. The cozy living room is anchored by a gas fireplace, while the spacious dining area provides direct access to the backyard—perfect for gatherings. Upstairs, has 3 good sized bedrooms & a full bathroom. Primary suite includes an ensuite & a walk-in closet for convenience. Hardwood flooring throughout both levels. Fully finished basement has a 4th bedroom, bathroom, & a second living room—ideal for a home theatre, games room, or guest retreat. Step outside to enjoy the backyard, complete with a deck and a gazebo—perfect for relaxing or entertaining. Close to schools, playgrounds, shopping, and all essential amenities. (id:62055)
Property Details
|
MLS® Number
|
E4454601 |
|
Property Type
|
Single Family |
|
Neigbourhood
|
Allard |
|
Amenities Near By
|
Golf Course, Playground, Public Transit, Schools, Shopping |
|
Features
|
No Back Lane, No Smoking Home |
|
Structure
|
Deck |
Building
|
Bathroom Total
|
4 |
|
Bedrooms Total
|
4 |
|
Appliances
|
Dishwasher, Dryer, Garage Door Opener Remote(s), Garage Door Opener, Hood Fan, Refrigerator, Storage Shed, Gas Stove(s), Washer, Window Coverings |
|
Basement Development
|
Finished |
|
Basement Type
|
Full (finished) |
|
Constructed Date
|
2014 |
|
Construction Style Attachment
|
Semi-detached |
|
Cooling Type
|
Central Air Conditioning |
|
Fire Protection
|
Smoke Detectors |
|
Fireplace Fuel
|
Gas |
|
Fireplace Present
|
Yes |
|
Fireplace Type
|
Insert |
|
Half Bath Total
|
1 |
|
Heating Type
|
Forced Air |
|
Stories Total
|
2 |
|
Size Interior
|
1,406 Ft2 |
|
Type
|
Duplex |
Parking
Land
|
Acreage
|
No |
|
Fence Type
|
Fence |
|
Land Amenities
|
Golf Course, Playground, Public Transit, Schools, Shopping |
|
Size Irregular
|
262.37 |
|
Size Total
|
262.37 M2 |
|
Size Total Text
|
262.37 M2 |
Rooms
| Level |
Type |
Length |
Width |
Dimensions |
|
Basement |
Family Room |
|
|
Measurements not available |
|
Basement |
Bedroom 4 |
|
|
Measurements not available |
|
Main Level |
Living Room |
|
|
Measurements not available |
|
Main Level |
Dining Room |
|
|
Measurements not available |
|
Main Level |
Kitchen |
|
|
Measurements not available |
|
Upper Level |
Primary Bedroom |
|
|
Measurements not available |
|
Upper Level |
Bedroom 2 |
|
|
Measurements not available |
|
Upper Level |
Bedroom 3 |
|
|
Measurements not available |


