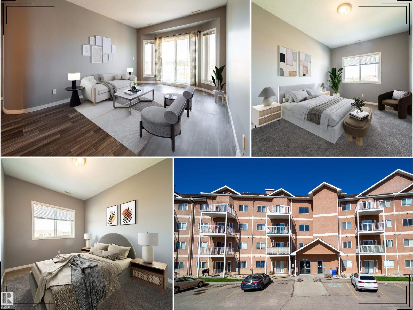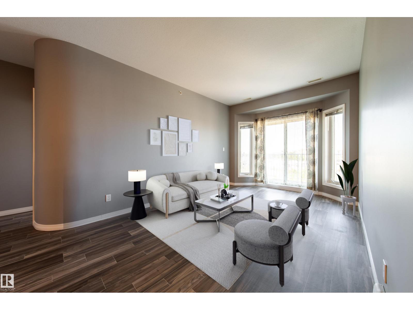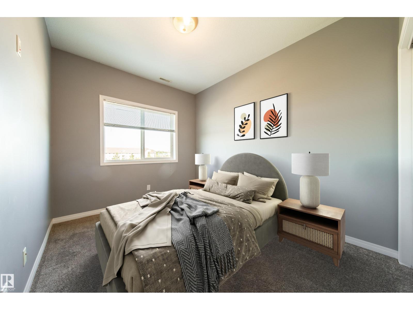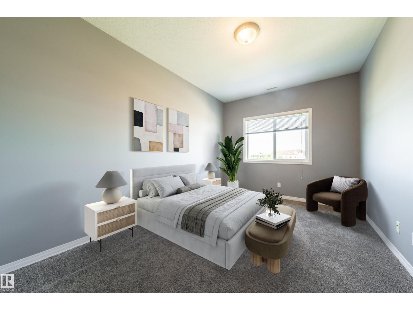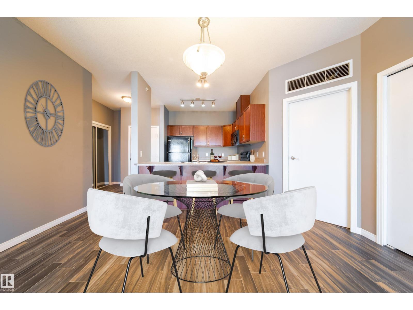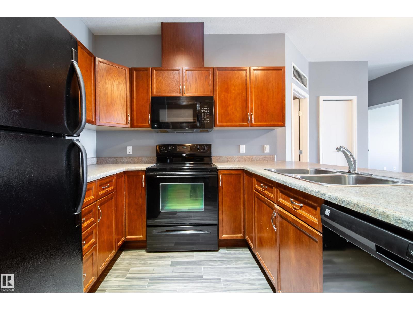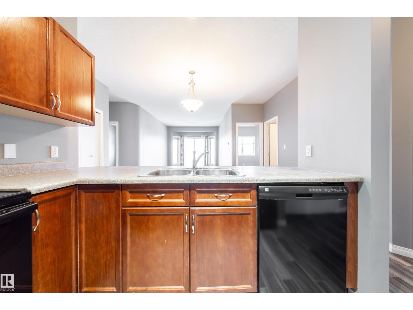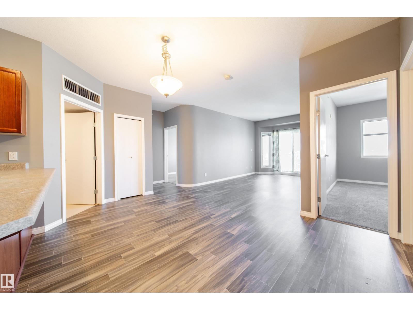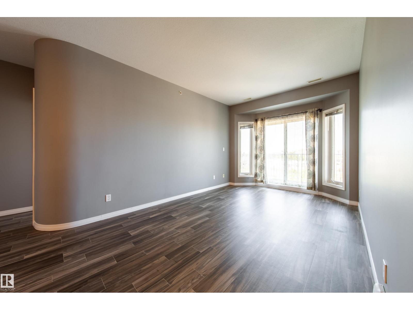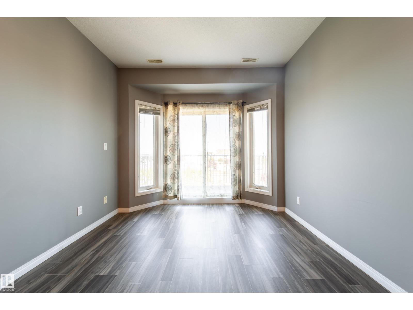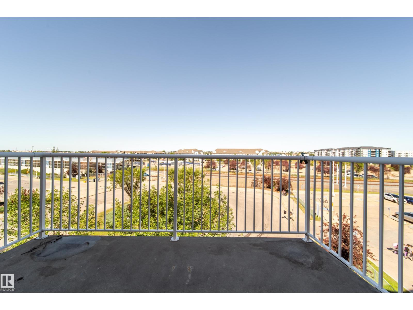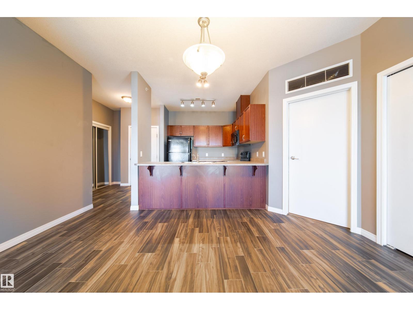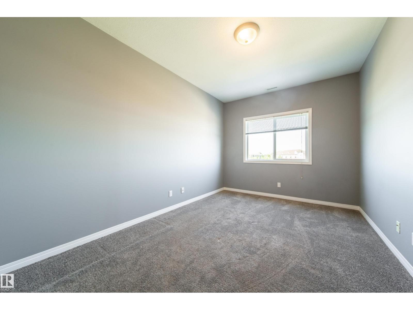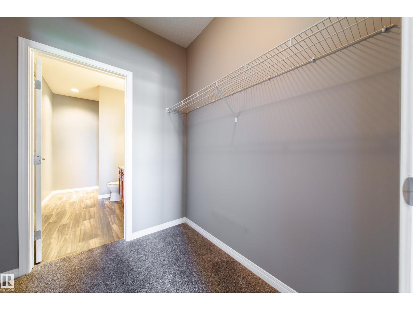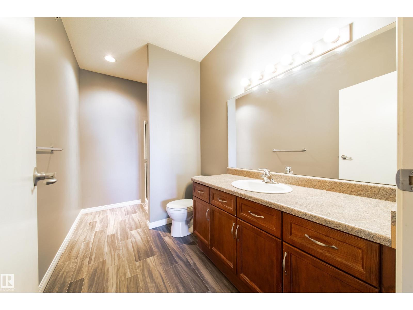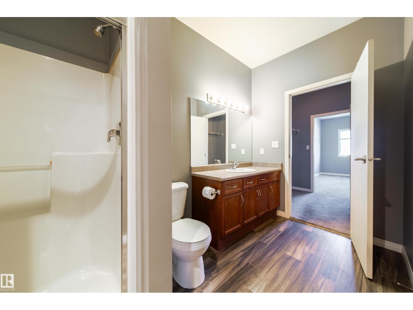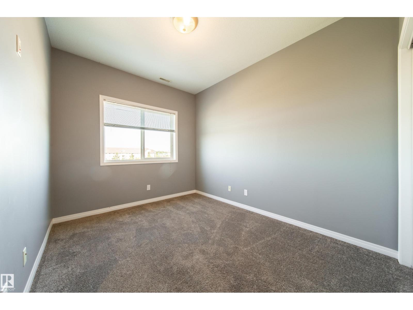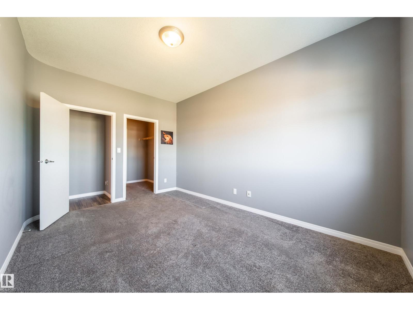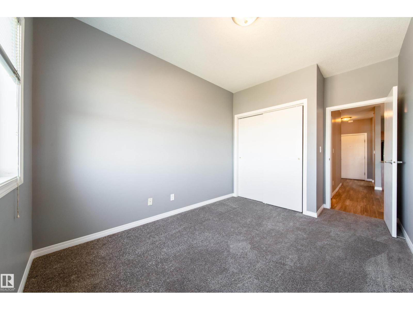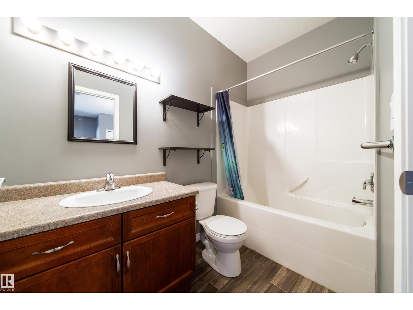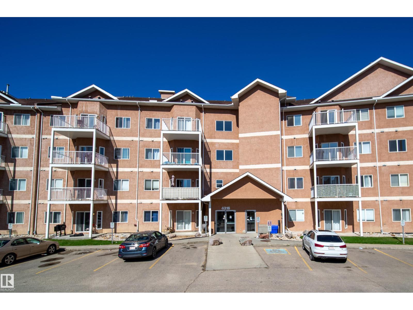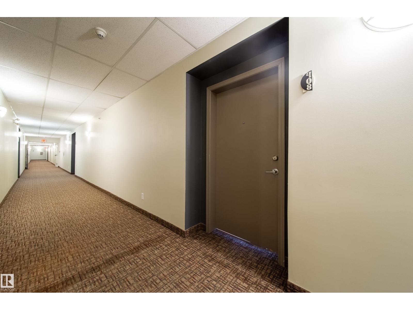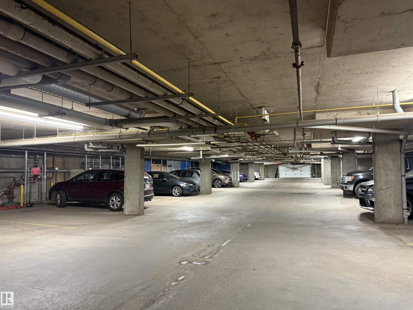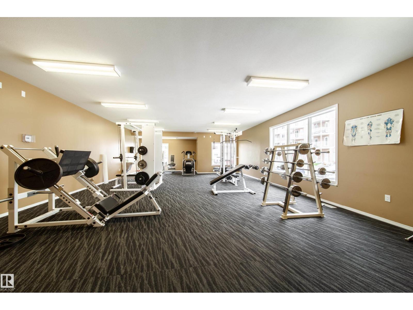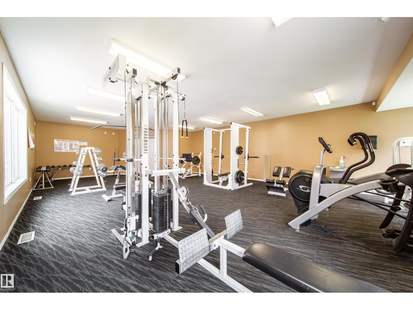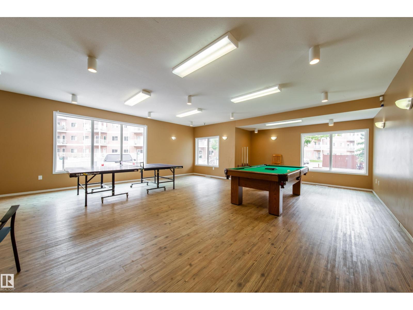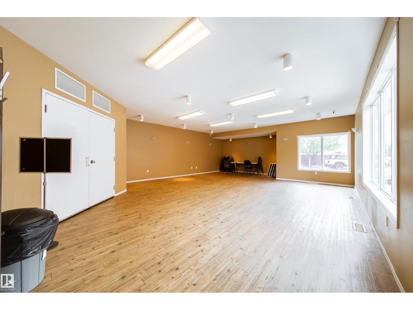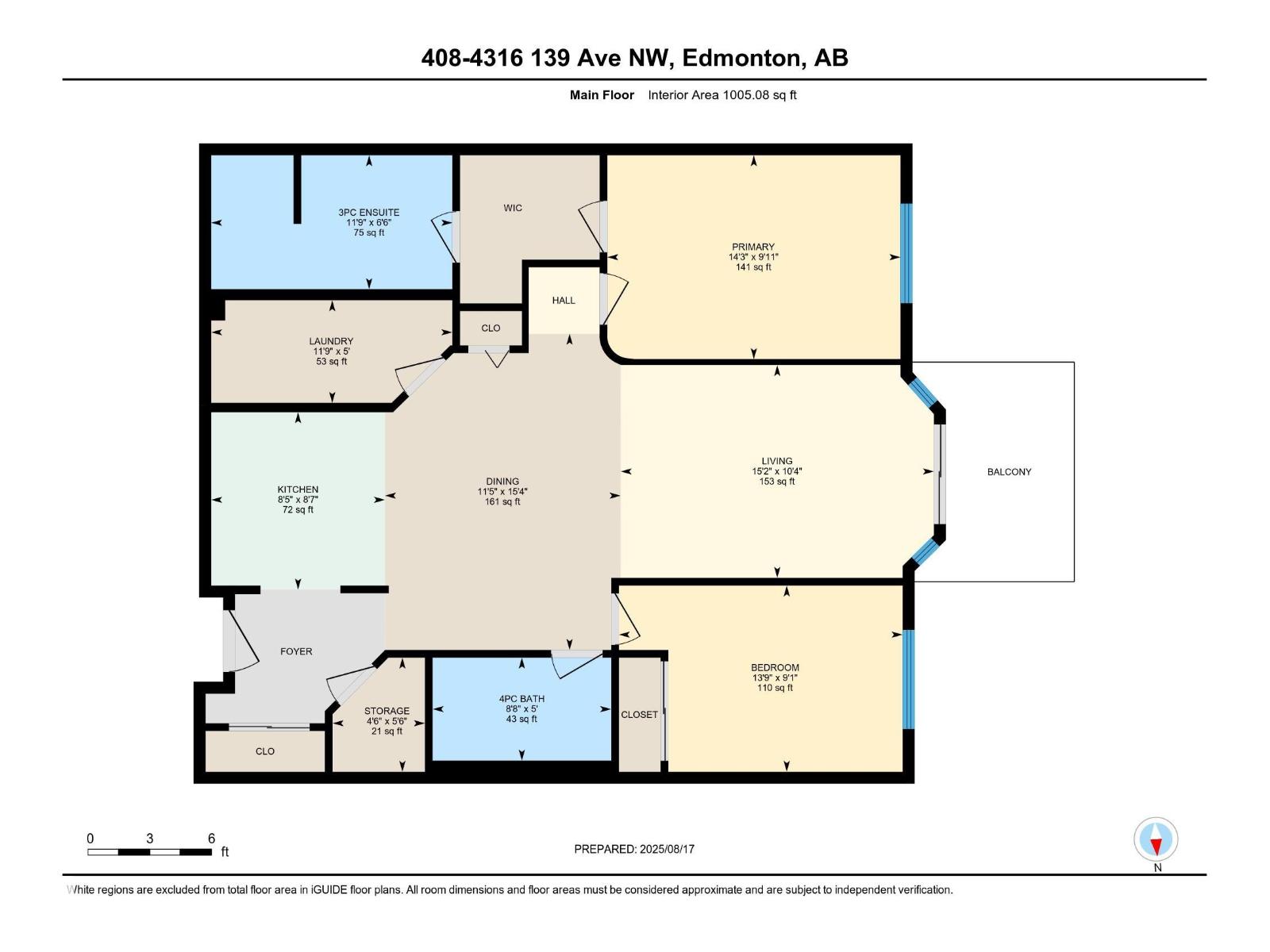#408 4316 139 Av Nw Edmonton, Alberta T5Y 0L1
$154,900Maintenance, Exterior Maintenance, Heat, Insurance, Landscaping, Property Management, Other, See Remarks, Water
$688.96 Monthly
Maintenance, Exterior Maintenance, Heat, Insurance, Landscaping, Property Management, Other, See Remarks, Water
$688.96 MonthlyWelcome to this bright and spacious TOP FLOOR condo in the desirable Estates of Clareview! Offering 2 bedrooms, 2 full baths, and HIGH 9 ft ceilings, this sun-filled unit is designed for comfort and style. The kitchen features ample cabinetry, generous counter space, and a large sit-up island—perfect for cooking and entertaining. The primary suite boasts a walk-through closet and private ensuite with stand-up shower, while the second bedroom is ideally located on the opposite side for guests or a home office. Additional highlights include in-suite laundry, a storage room, and upgraded flooring & bedroom carpet throughout. Step outside to your balcony with an open, private view. Enjoy building amenities such as a fitness centre, social room, car wash, and heated underground parking with storage. With pets allowed (board approval) and unbeatable access to the LRT, Clareview Rec Centre, library, shopping, and Anthony Henday, this is modern living at its best! (id:62055)
Property Details
| MLS® Number | E4453536 |
| Property Type | Single Family |
| Neigbourhood | Clareview Town Centre |
| Amenities Near By | Playground, Public Transit, Schools, Shopping |
| Features | Recreational |
| Parking Space Total | 1 |
Building
| Bathroom Total | 2 |
| Bedrooms Total | 2 |
| Amenities | Ceiling - 9ft |
| Appliances | Dishwasher, Dryer, Microwave Range Hood Combo, Refrigerator, Stove, Washer, Window Coverings |
| Basement Type | None |
| Constructed Date | 2008 |
| Fire Protection | Smoke Detectors, Sprinkler System-fire |
| Heating Type | Forced Air |
| Size Interior | 1,012 Ft2 |
| Type | Apartment |
Parking
| Heated Garage | |
| Parkade | |
| Underground |
Land
| Acreage | No |
| Land Amenities | Playground, Public Transit, Schools, Shopping |
| Size Irregular | 68.23 |
| Size Total | 68.23 M2 |
| Size Total Text | 68.23 M2 |
Rooms
| Level | Type | Length | Width | Dimensions |
|---|---|---|---|---|
| Main Level | Living Room | 10'4" x 15'2" | ||
| Main Level | Dining Room | 15'4" x 11'5" | ||
| Main Level | Kitchen | 8'7" x 8'5" | ||
| Main Level | Primary Bedroom | 9'11" x 14'3" | ||
| Main Level | Bedroom 2 | 9'1" x 13'9" | ||
| Main Level | Laundry Room | 5' x 11'9" | ||
| Main Level | Storage | 5'6" x 4'6" |
Contact Us
Contact us for more information


