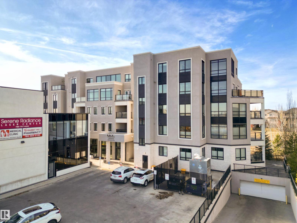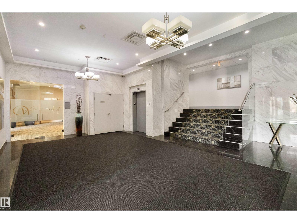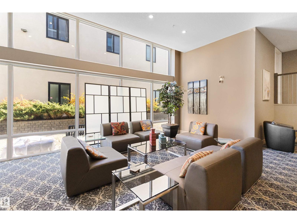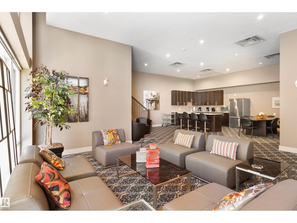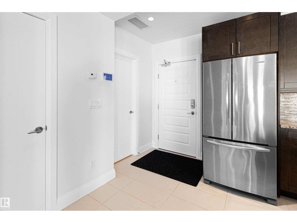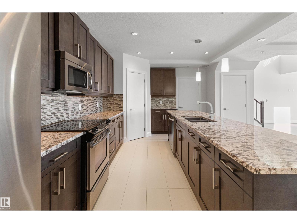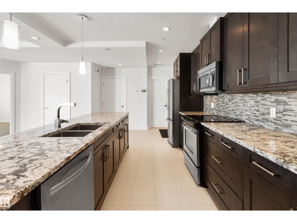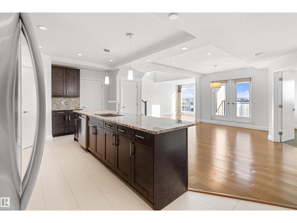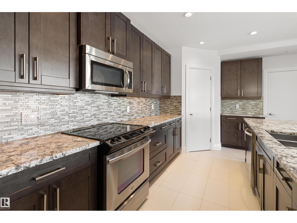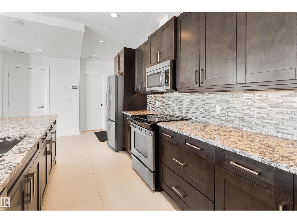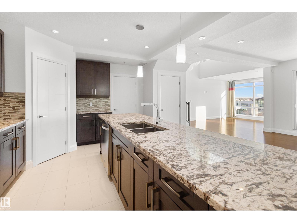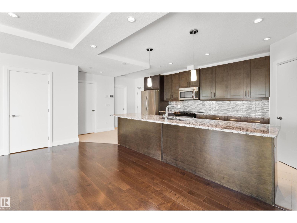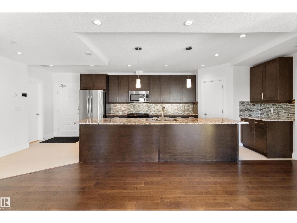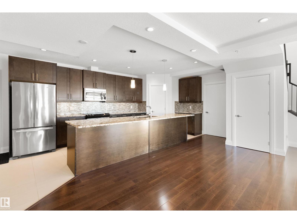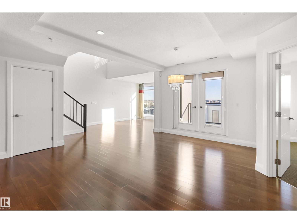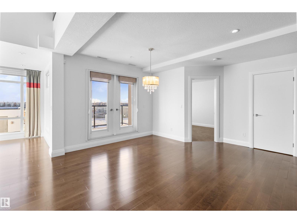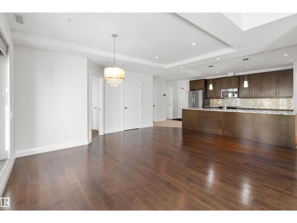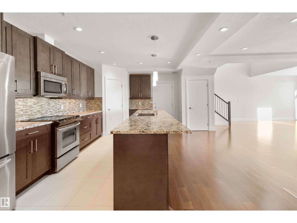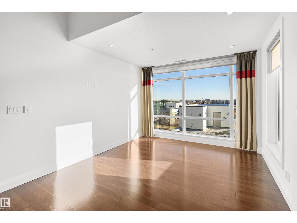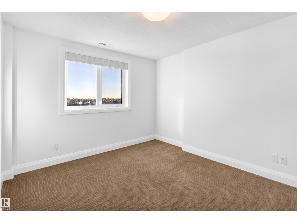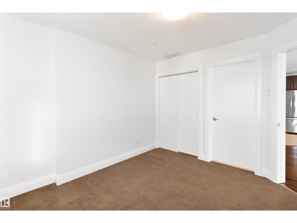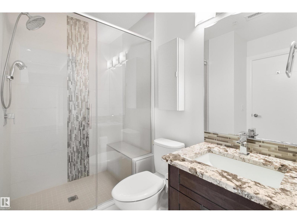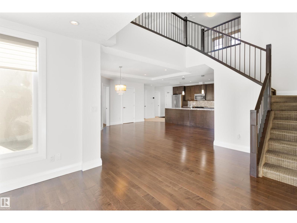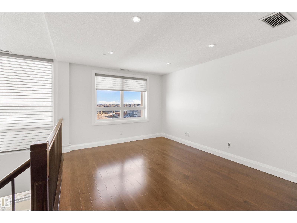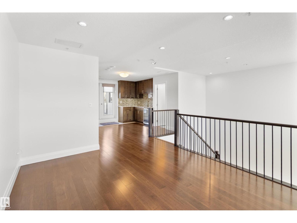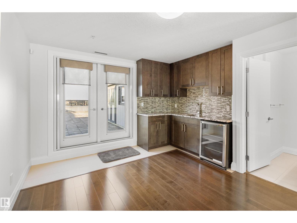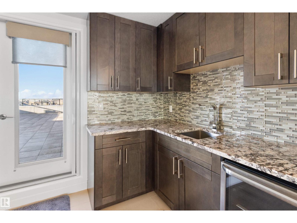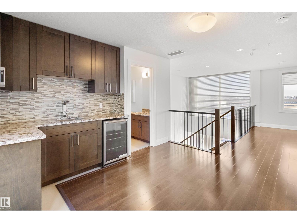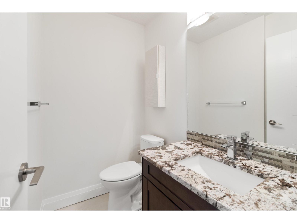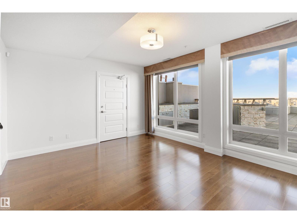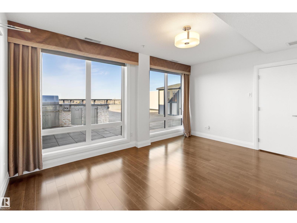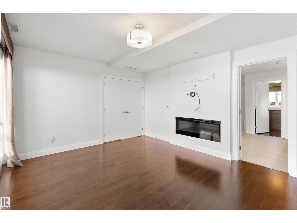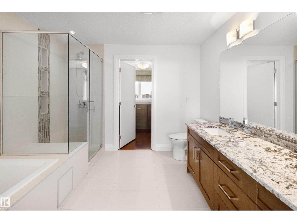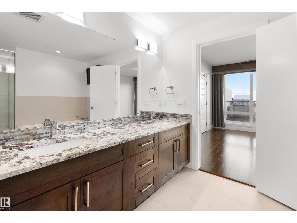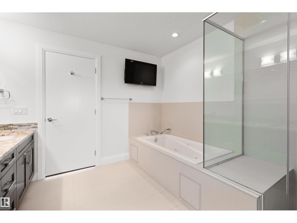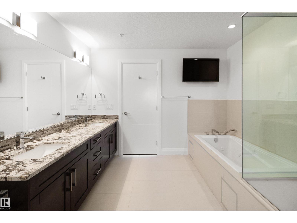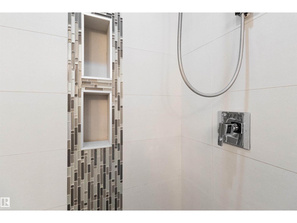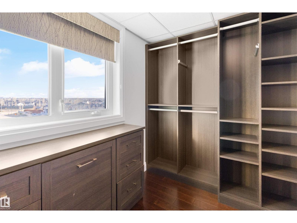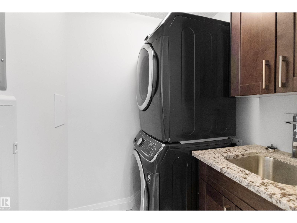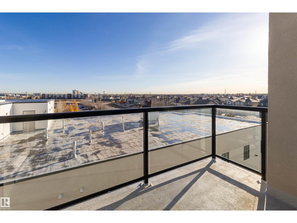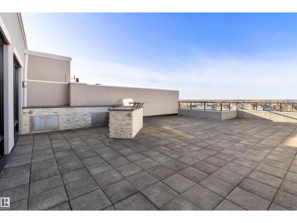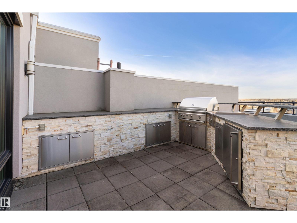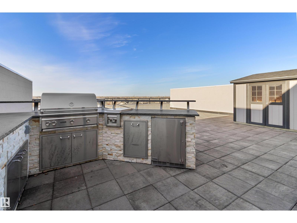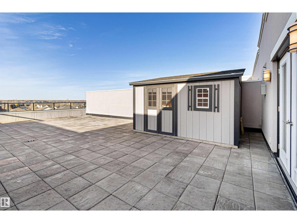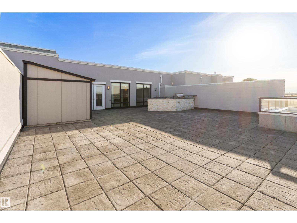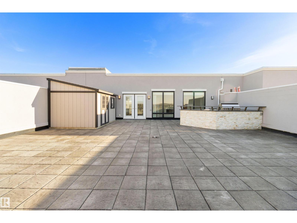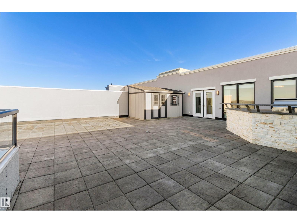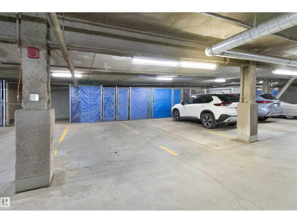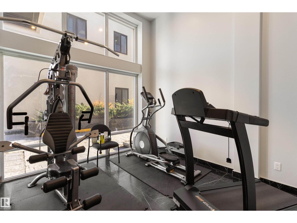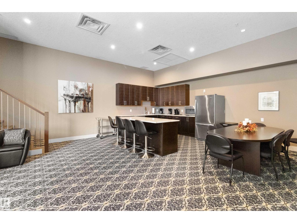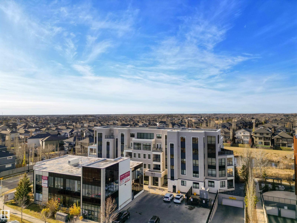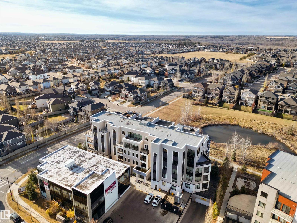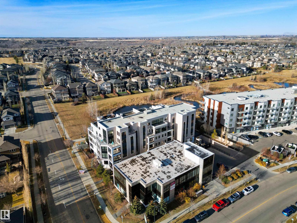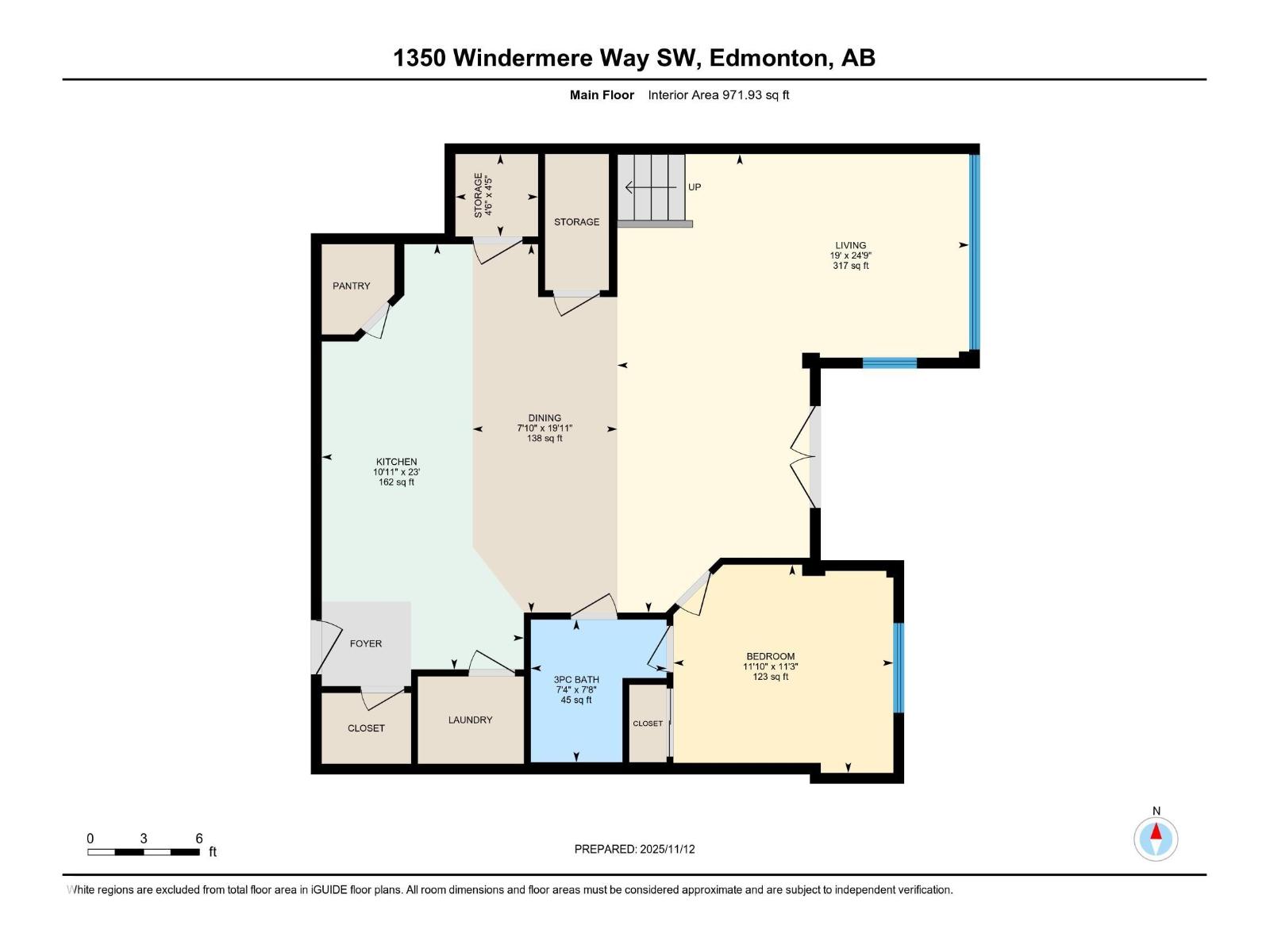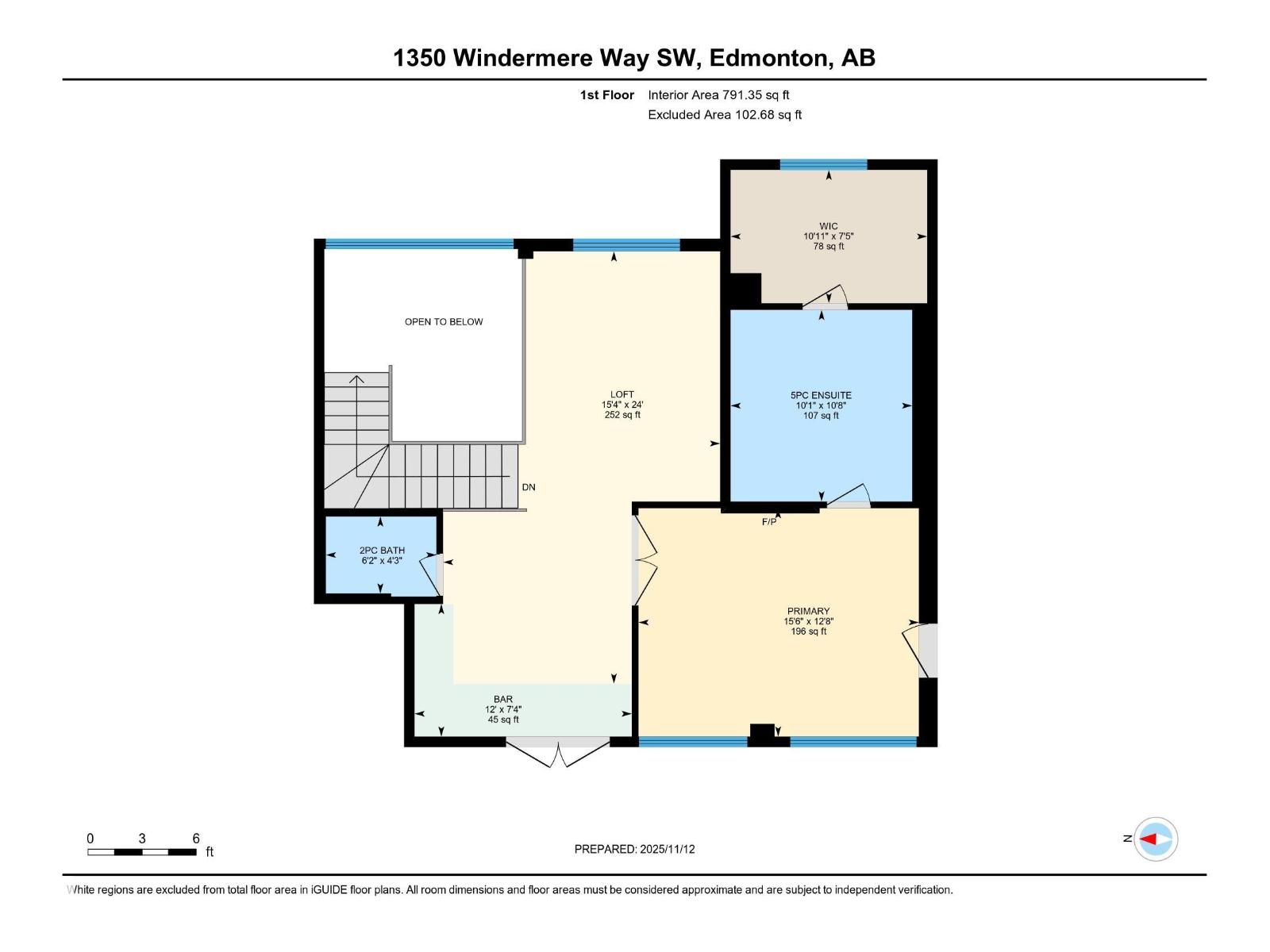#408 1350 Windermere Wy Sw Edmonton, Alberta T6W 2J3
$709,900Maintenance, Exterior Maintenance, Heat, Insurance, Landscaping, Other, See Remarks, Property Management, Water
$1,138.43 Monthly
Maintenance, Exterior Maintenance, Heat, Insurance, Landscaping, Other, See Remarks, Property Management, Water
$1,138.43 MonthlyAn Exceptional two-level penthouse offering upscale living in one of Edmonton’s most sought-after communities. Step inside to a beautifully designed kitchen featuring an oversized granite island, stainless steel appliances, and ample cabinetry — perfect for hosting or casual dining alike. The main floor offers an inviting living room, a bedroom with its own private ensuite, and access to a spacious deck ideal for relaxing. Upstairs, you’ll find a stylish flex space complete with a wet bar, half bath, and direct access to your private west-facing rooftop patio. Outfitted with an outdoor kitchen and BBQ station, this space is perfect for enjoying stunning sunsets and gatherings with friends. The primary suite delivers true luxury with a 5-piece spa-inspired ensuite and a walk-in closet featuring custom built-ins. This remarkable unit includes 2 underground parking stalls, each accompanied by its own private storage unit. Building offers premium amenities, including private lounge and fitness centre. (id:62055)
Property Details
| MLS® Number | E4465736 |
| Property Type | Single Family |
| Neigbourhood | Windermere |
| Amenities Near By | Golf Course, Public Transit, Schools, Shopping |
| Community Features | Lake Privileges |
| Features | Park/reserve, Wet Bar, No Animal Home, No Smoking Home |
| View Type | City View, Lake View |
| Water Front Type | Waterfront On Lake |
Building
| Bathroom Total | 3 |
| Bedrooms Total | 2 |
| Appliances | Dishwasher, Dryer, Freezer, Hood Fan, Microwave, Storage Shed, Stove, Washer, Window Coverings, Wine Fridge, Refrigerator |
| Architectural Style | Penthouse |
| Basement Type | None |
| Ceiling Type | Vaulted |
| Constructed Date | 2013 |
| Half Bath Total | 1 |
| Heating Type | Heat Pump |
| Size Interior | 1,763 Ft2 |
| Type | Apartment |
Parking
| Indoor | |
| Heated Garage | |
| Stall | |
| Underground |
Land
| Acreage | No |
| Land Amenities | Golf Course, Public Transit, Schools, Shopping |
| Size Irregular | 89.06 |
| Size Total | 89.06 M2 |
| Size Total Text | 89.06 M2 |
Rooms
| Level | Type | Length | Width | Dimensions |
|---|---|---|---|---|
| Main Level | Living Room | 7.54 m | 5.78 m | 7.54 m x 5.78 m |
| Main Level | Dining Room | 6.06 m | 2.38 m | 6.06 m x 2.38 m |
| Main Level | Kitchen | 7 m | 3.32 m | 7 m x 3.32 m |
| Main Level | Bedroom 2 | 3.42 m | 3.61 m | 3.42 m x 3.61 m |
| Main Level | Storage | 1.35 m | 1.36 m | 1.35 m x 1.36 m |
| Upper Level | Primary Bedroom | 4.74 m | 3.86 m | 4.74 m x 3.86 m |
| Upper Level | Bonus Room | 3.67 m | 2.24 m | 3.67 m x 2.24 m |
| Upper Level | Loft | 4.68 m | 7.31 m | 4.68 m x 7.31 m |
Contact Us
Contact us for more information


