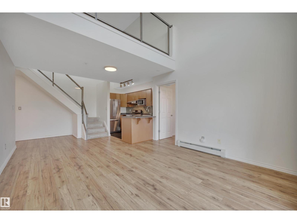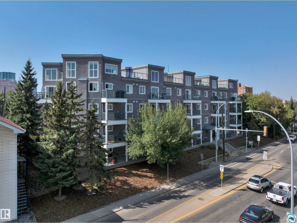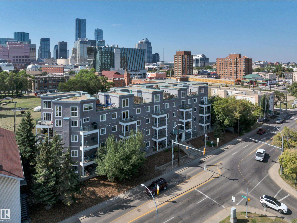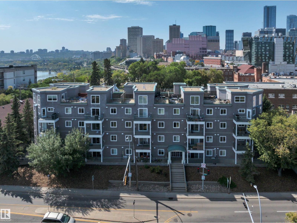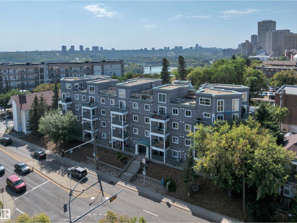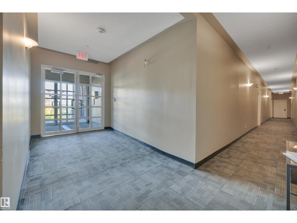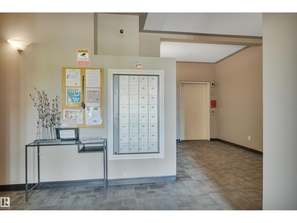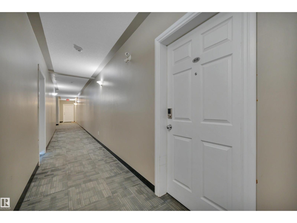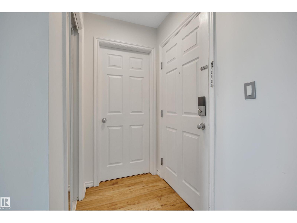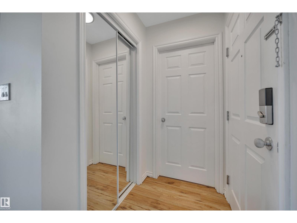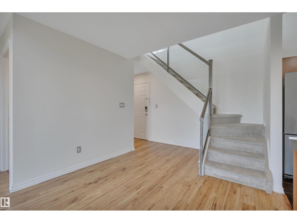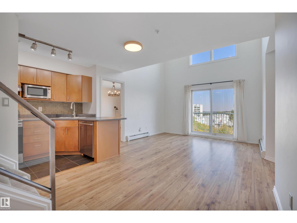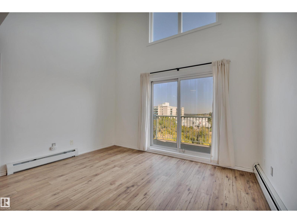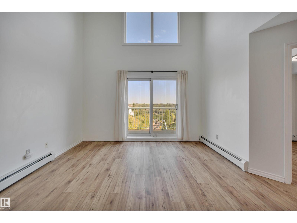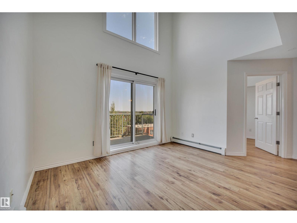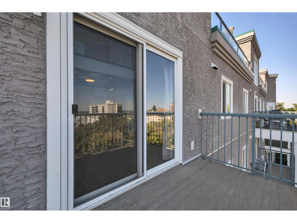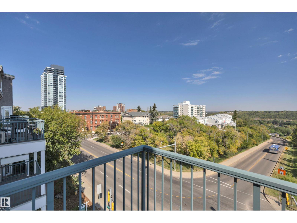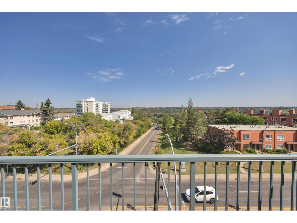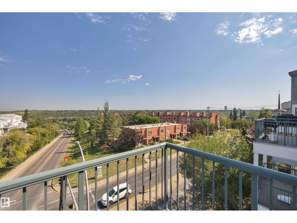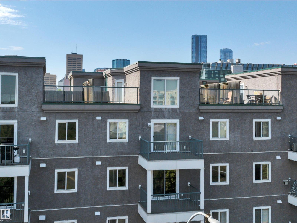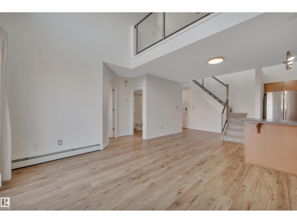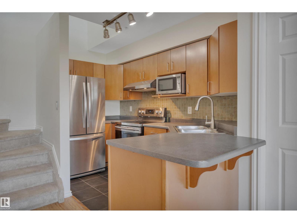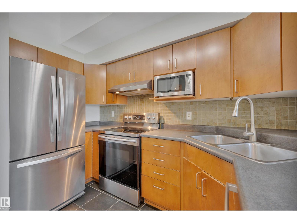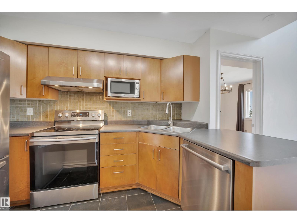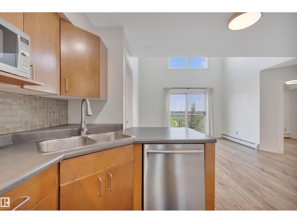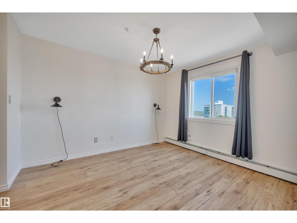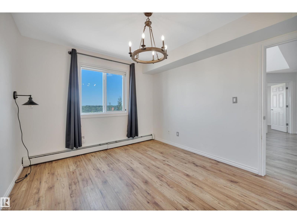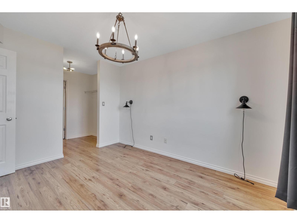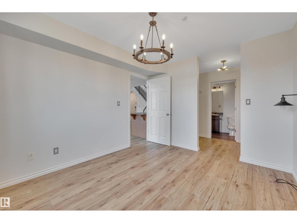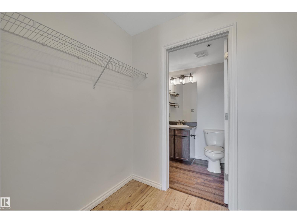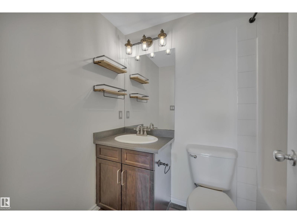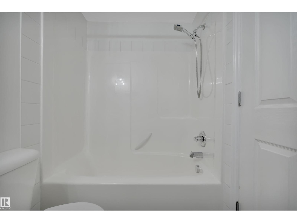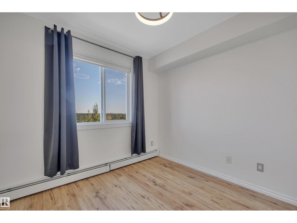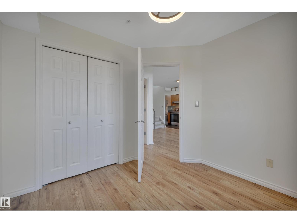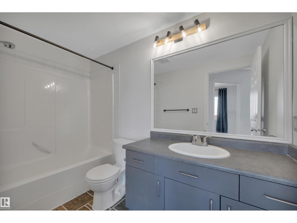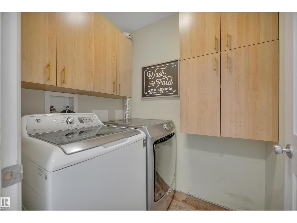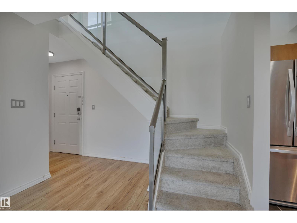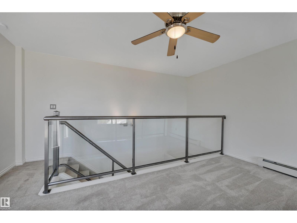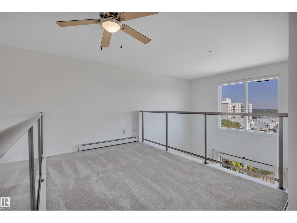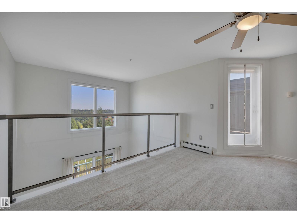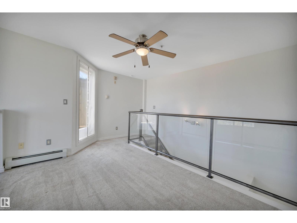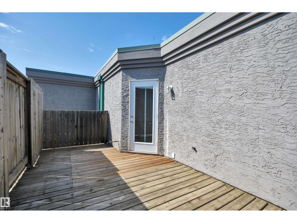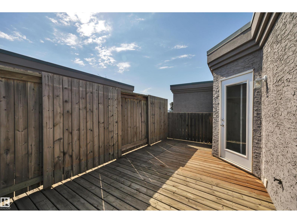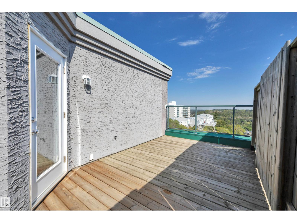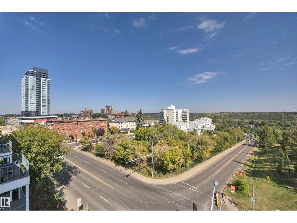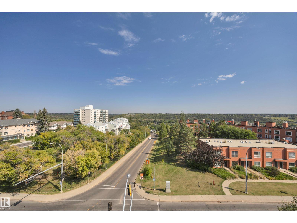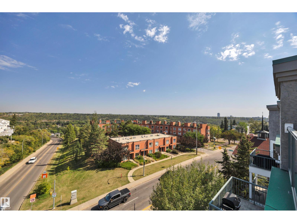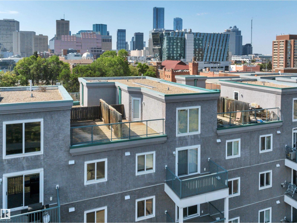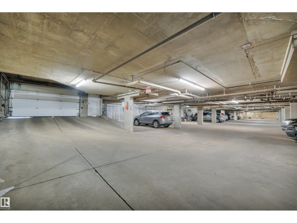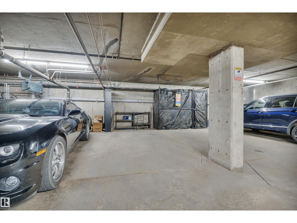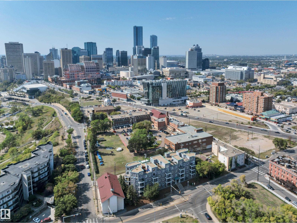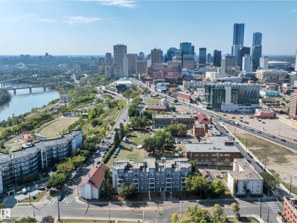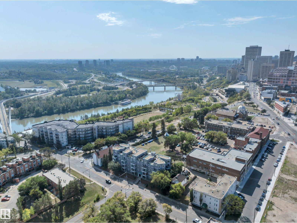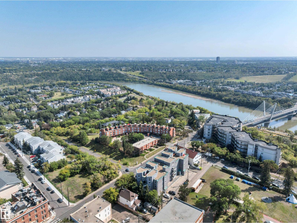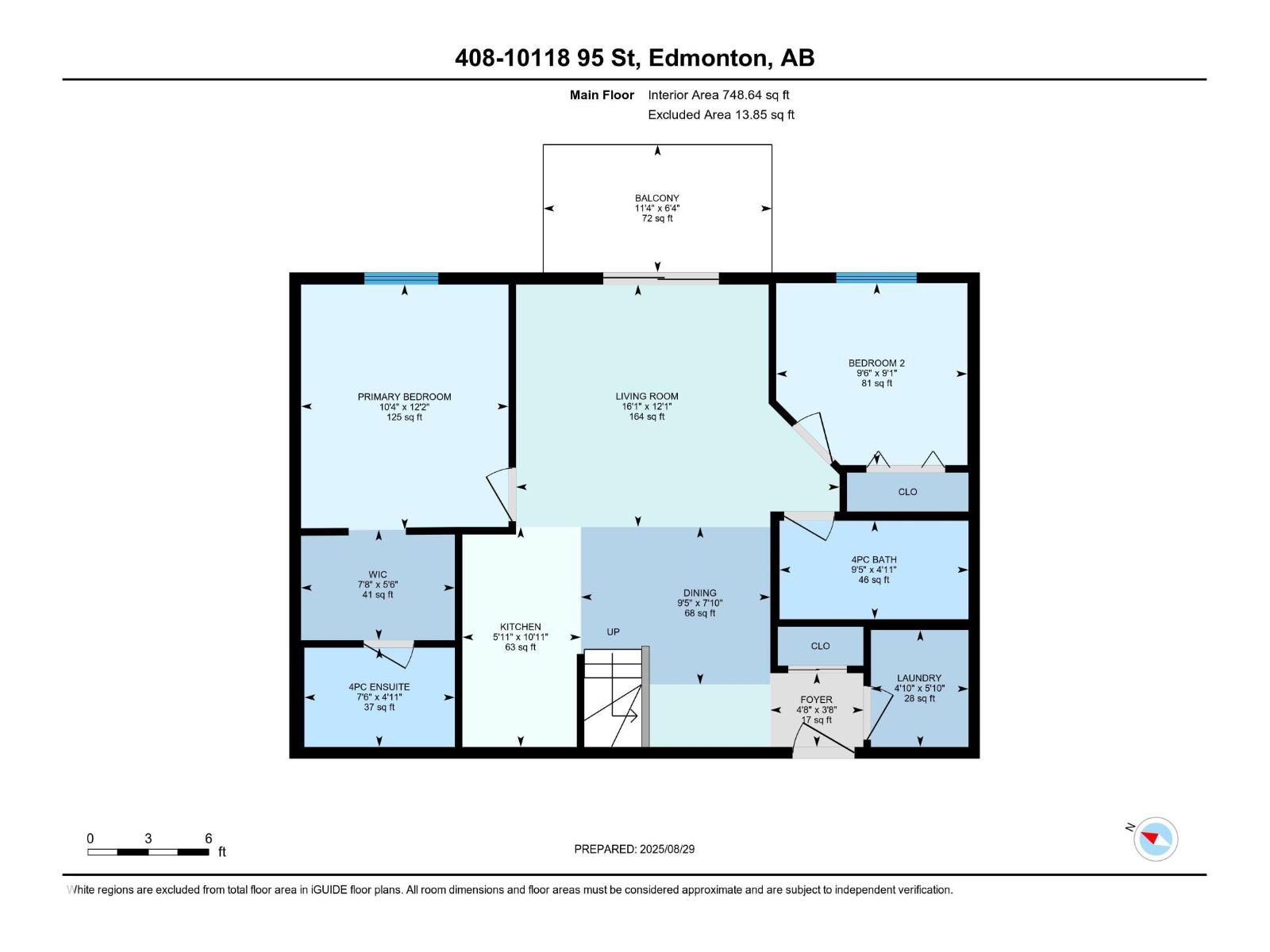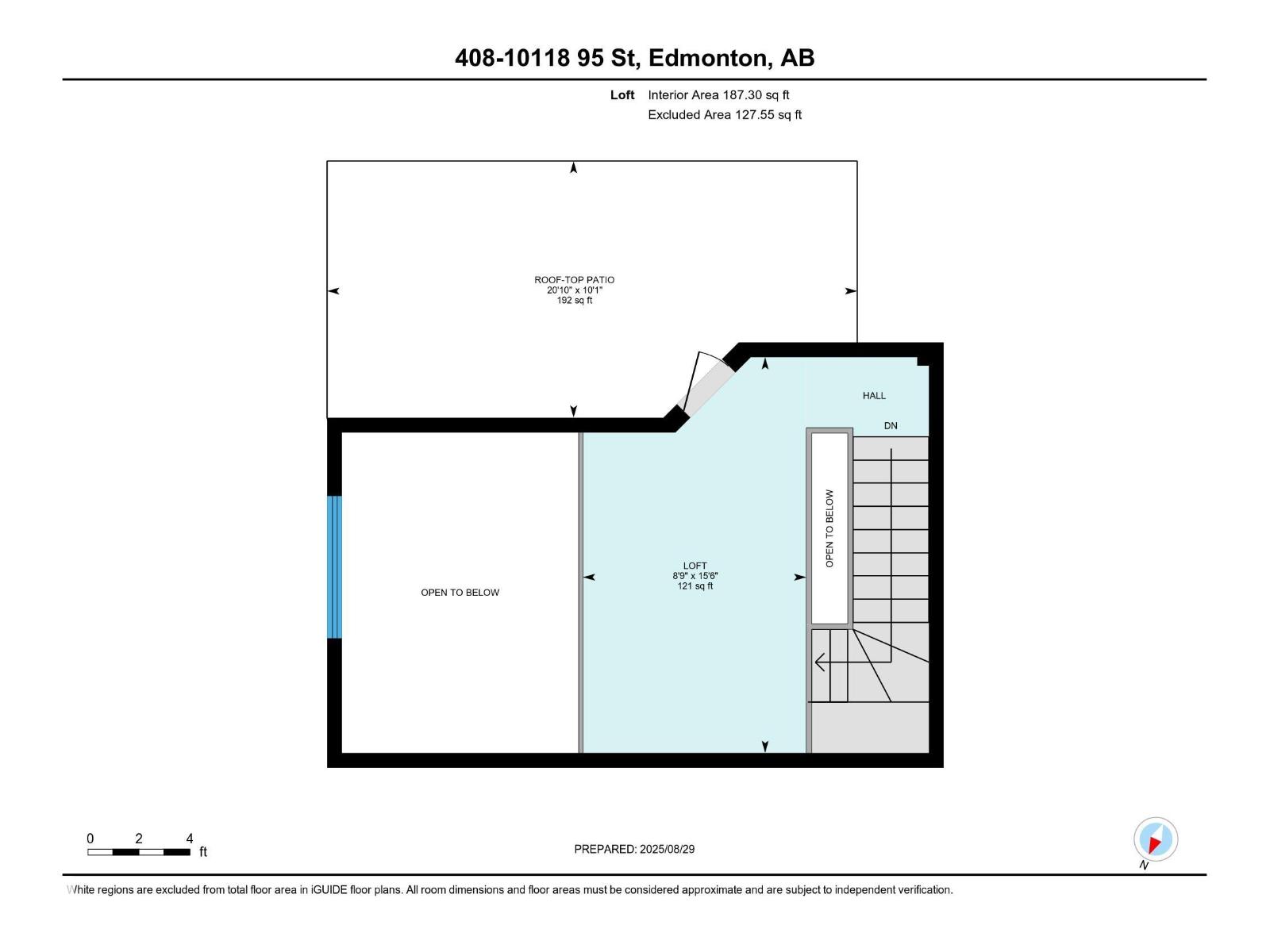#408 10118 95 St Nw Edmonton, Alberta T5H 4R6
$253,800Maintenance, Exterior Maintenance, Heat, Insurance, Property Management, Other, See Remarks, Water
$623.39 Monthly
Maintenance, Exterior Maintenance, Heat, Insurance, Property Management, Other, See Remarks, Water
$623.39 MonthlySIGH, SWOON, OBSESSED !!! Welcome to your DREAM LOFT PENTHOUSE! TOP FLOOR, soaring ceilings, walls of windows, and views that will make your heart skip a beat! This 2 bed + 2 bath + loft beauty comes with ONE titled, heated, UNDERGROUND parking stall, IN-SUITE LAUNDRY/storage, and not one but TWO amazing outdoor spaces - a balcony AND your very own PRIVATE ROOFTOP PATIO w/ gas line for BBQs, parties, or starlit wine nights. Inside, enjoy a modern open-concept layout with laminate flooring, stainless steel appliances, and a glass-railed loft that overlooks your spacious living room. Bedrooms are tucked on opposite sides for privacy (hello, perfect office or guest space!), and the primary suite has a WALK-THROUGH CLOSET + ENSUITE! All this, just steps from downtown cafés, restaurants, shops, LRT, and endless river valley trails - PLUS within 10 minutes to MacEwan, NAIT, Rogers Place, and the River Valley! Condo fees include heat + water. Urban living doesn’t get better - this one is the vibe! (id:62055)
Property Details
| MLS® Number | E4455339 |
| Property Type | Single Family |
| Neigbourhood | Boyle Street |
| Amenities Near By | Golf Course, Public Transit, Schools, Shopping |
| Community Features | Public Swimming Pool |
| Features | Lane |
| Parking Space Total | 1 |
| View Type | Valley View |
Building
| Bathroom Total | 2 |
| Bedrooms Total | 2 |
| Appliances | Dryer, Fan, Hood Fan, Microwave, Refrigerator, Stove, Washer, Window Coverings |
| Architectural Style | Loft |
| Basement Type | None |
| Ceiling Type | Vaulted |
| Constructed Date | 2004 |
| Heating Type | Baseboard Heaters |
| Size Interior | 936 Ft2 |
| Type | Apartment |
Parking
| Underground |
Land
| Acreage | No |
| Land Amenities | Golf Course, Public Transit, Schools, Shopping |
| Size Irregular | 62.75 |
| Size Total | 62.75 M2 |
| Size Total Text | 62.75 M2 |
Rooms
| Level | Type | Length | Width | Dimensions |
|---|---|---|---|---|
| Main Level | Living Room | 12.1 m | 16.1 m | 12.1 m x 16.1 m |
| Main Level | Dining Room | 7.1 m | 9.5 m | 7.1 m x 9.5 m |
| Main Level | Kitchen | 10.11 m | 5.1 m | 10.11 m x 5.1 m |
| Main Level | Primary Bedroom | 12.2 m | 10.4 m | 12.2 m x 10.4 m |
| Main Level | Bedroom 2 | 9.1 m | 9.6 m | 9.1 m x 9.6 m |
| Main Level | Laundry Room | 5.1 m | 4.1 m | 5.1 m x 4.1 m |
| Upper Level | Loft | 8.9 m | 15.6 m | 8.9 m x 15.6 m |
Contact Us
Contact us for more information


