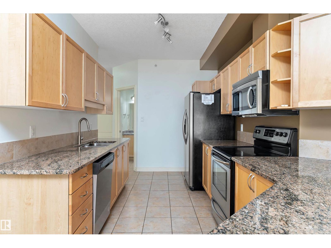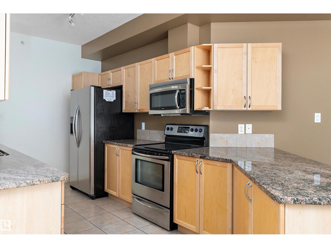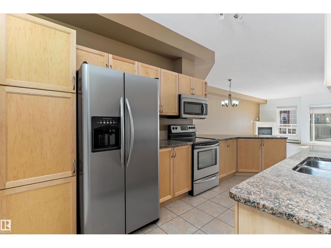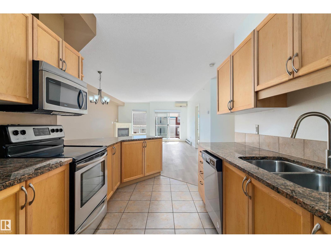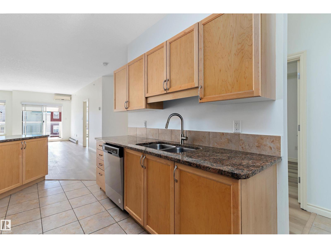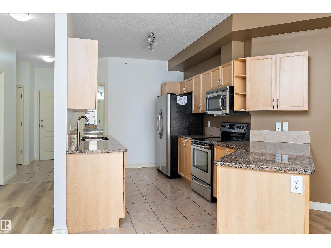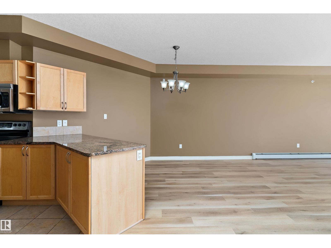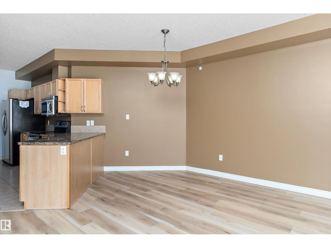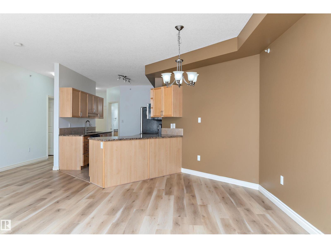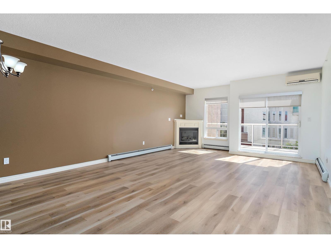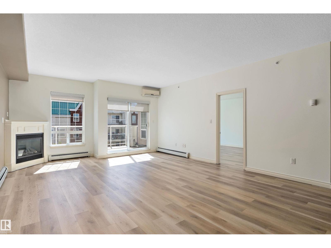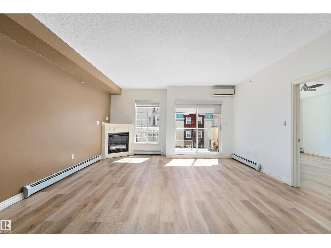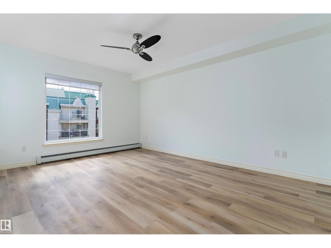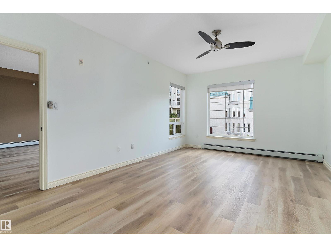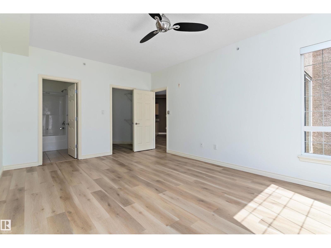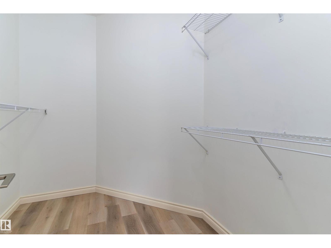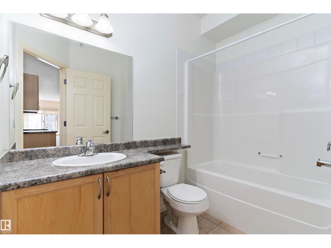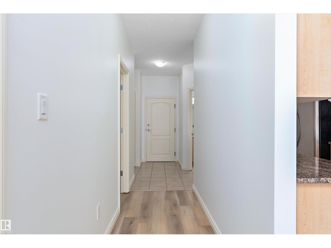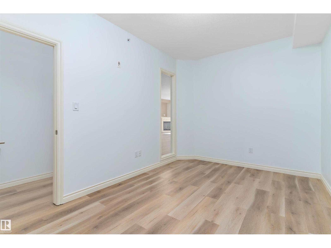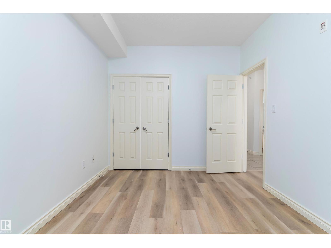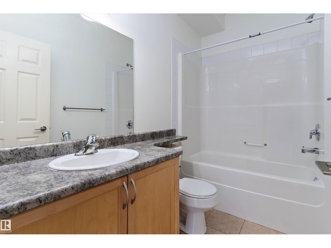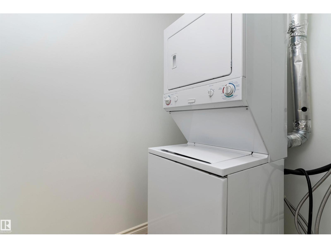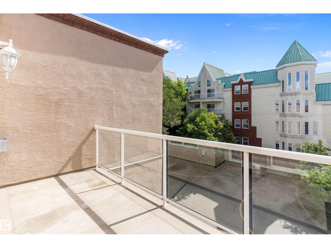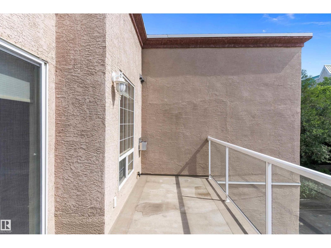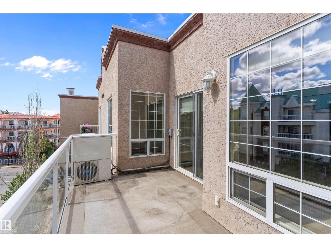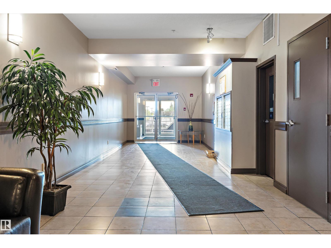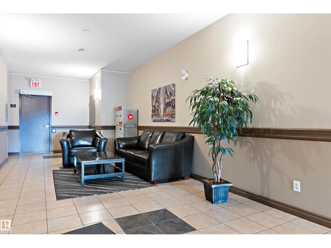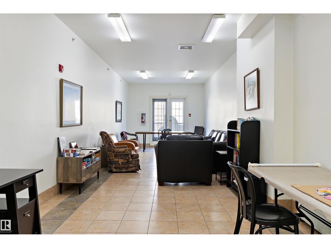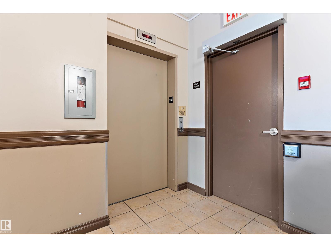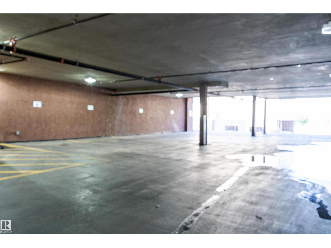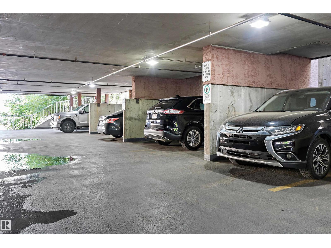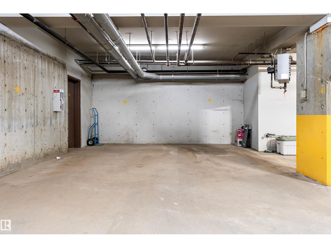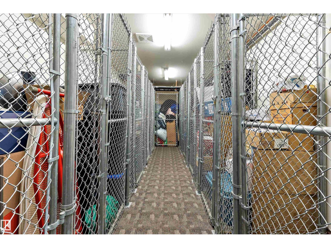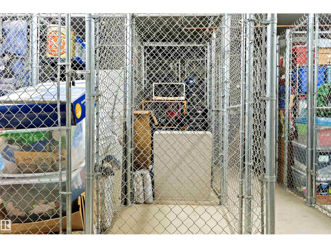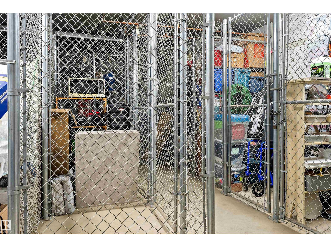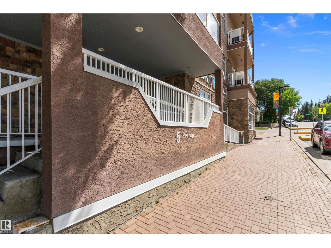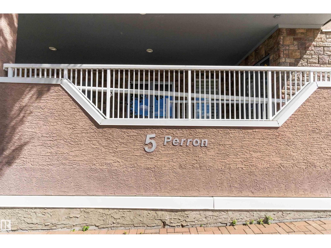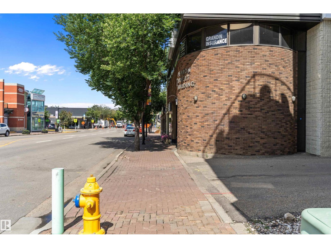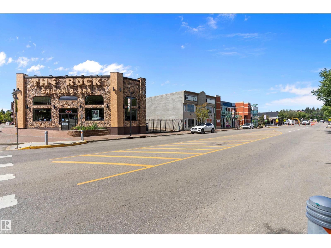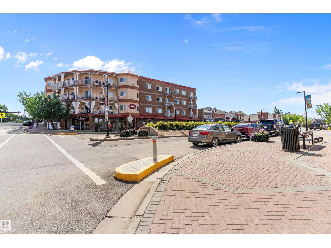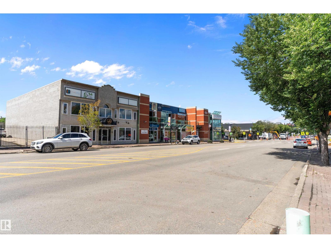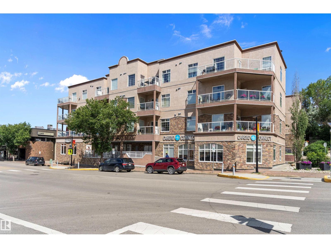#407 5 Perron St St. Albert, Alberta T8N 1E3
$324,900Maintenance, Exterior Maintenance, Heat, Insurance, Landscaping, Property Management, Other, See Remarks, Water
$648.35 Monthly
Maintenance, Exterior Maintenance, Heat, Insurance, Landscaping, Property Management, Other, See Remarks, Water
$648.35 MonthlyWelcome to 407, 5 Perron St! Enjoy downtown living in this beautifully appointed 2-bed, 2-bath condo offering approx. 1,276 sq ft of inviting space! Built in 2009, this single-level residence boasts a bright layout with 9-ft ceilings, hardwood, tile and plush carpeting underfoot. The gourmet kitchen features granite counters, stainless steel appliances and a generous island—all overlooking a cozy living area with a corner gas fireplace. The primary bedroom offers a private 4-piece ensuite, second bedroom is on the opposite side for added privacy. Enjoy comfort year-round with in-suite laundry and central air conditioning. Sip your morning coffee on the balcony with downtown views, while enjoying the convenience of heated underground parking and extra storage. Condo fees include heat and water. Steps to the river, parks, cafés, shops, Arden Theatre & farmers’ market—this is urban elegance at its finest. (id:62055)
Property Details
| MLS® Number | E4452638 |
| Property Type | Single Family |
| Neigbourhood | Downtown (St. Albert) |
| Amenities Near By | Public Transit, Shopping |
| Community Features | Public Swimming Pool |
| Parking Space Total | 1 |
| View Type | City View |
Building
| Bathroom Total | 2 |
| Bedrooms Total | 2 |
| Appliances | Dishwasher, Microwave Range Hood Combo, Refrigerator, Washer/dryer Stack-up, Stove |
| Basement Type | None |
| Constructed Date | 2009 |
| Fireplace Fuel | Gas |
| Fireplace Present | Yes |
| Fireplace Type | Corner |
| Heating Type | Hot Water Radiator Heat |
| Size Interior | 1,277 Ft2 |
| Type | Apartment |
Parking
| Heated Garage | |
| Underground |
Land
| Acreage | No |
| Land Amenities | Public Transit, Shopping |
Rooms
| Level | Type | Length | Width | Dimensions |
|---|---|---|---|---|
| Main Level | Living Room | 7.37 m | 4.91 m | 7.37 m x 4.91 m |
| Main Level | Kitchen | 5.14 m | 2.97 m | 5.14 m x 2.97 m |
| Main Level | Primary Bedroom | 5.48 m | 3.78 m | 5.48 m x 3.78 m |
| Main Level | Bedroom 2 | 4.05 m | 2.9 m | 4.05 m x 2.9 m |
| Main Level | Laundry Room | 2.04 m | 1.41 m | 2.04 m x 1.41 m |
Contact Us
Contact us for more information



