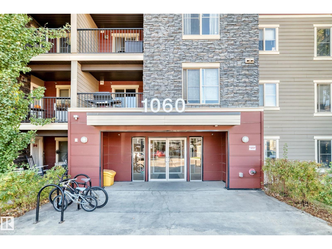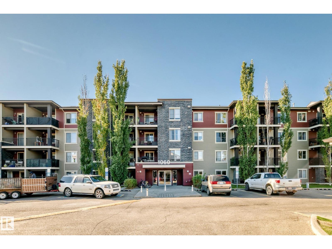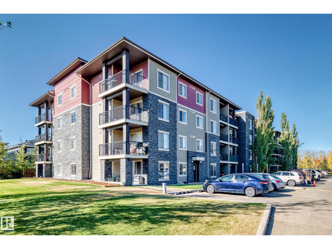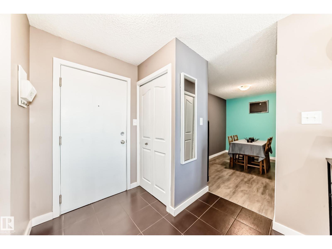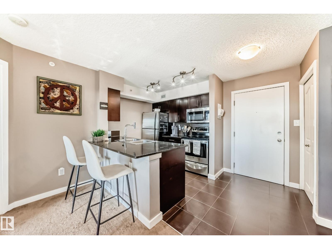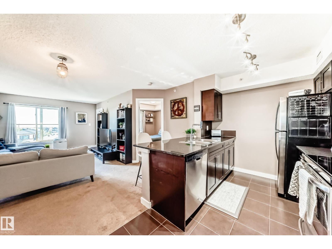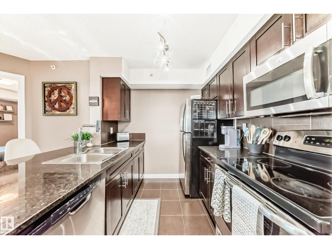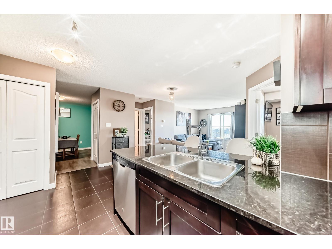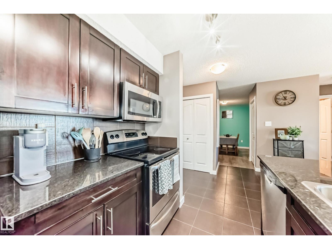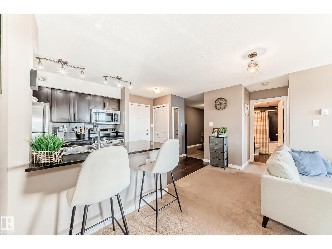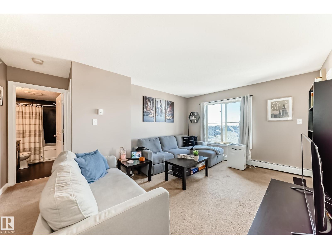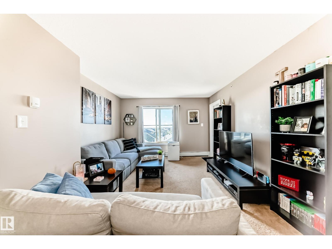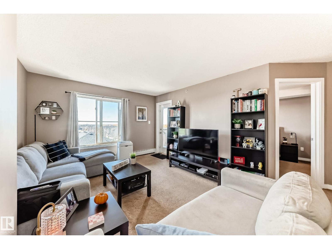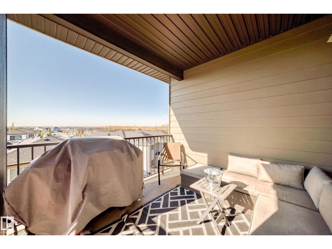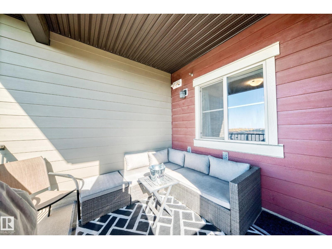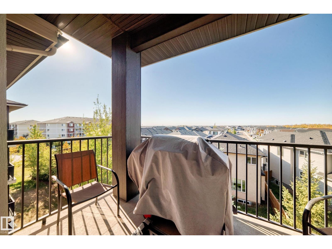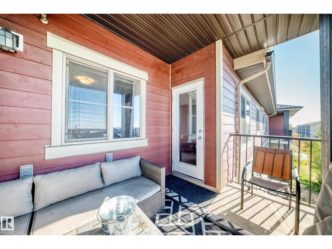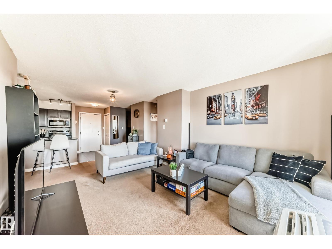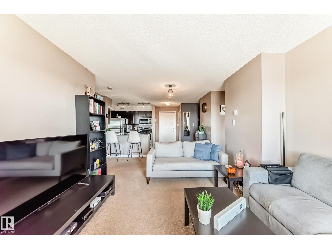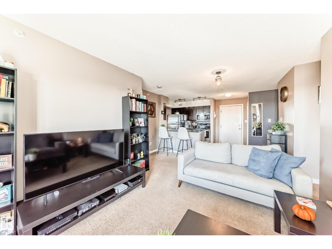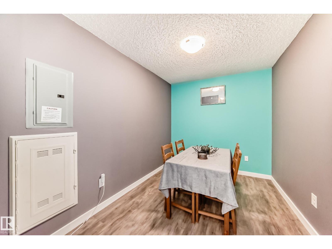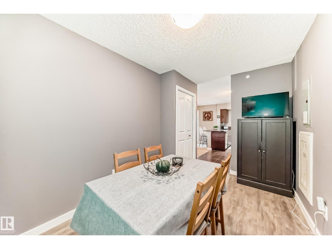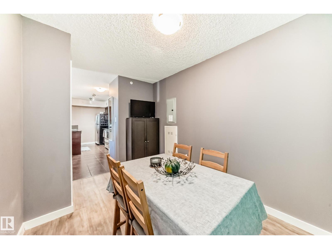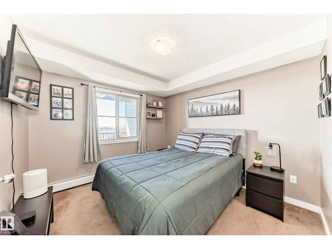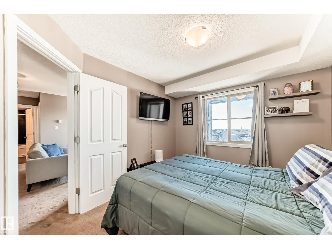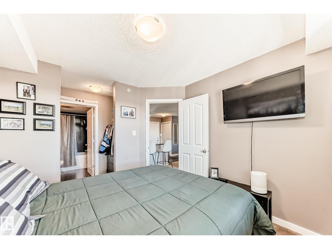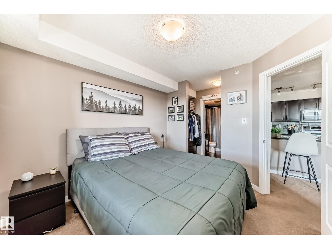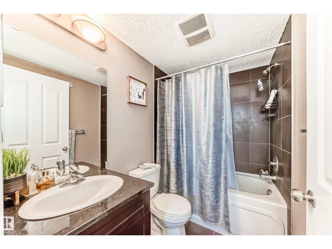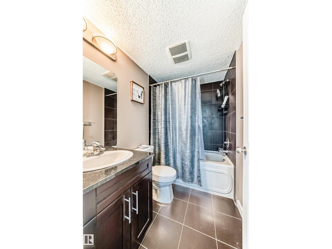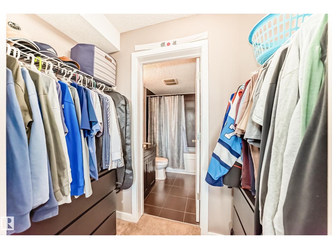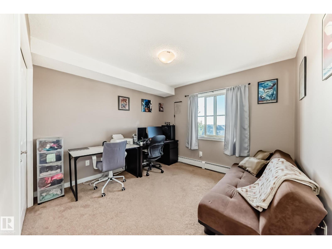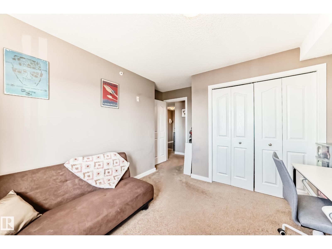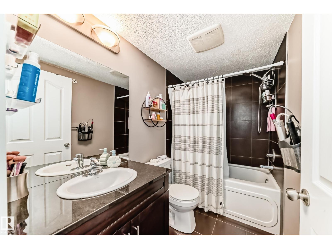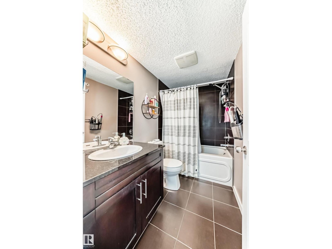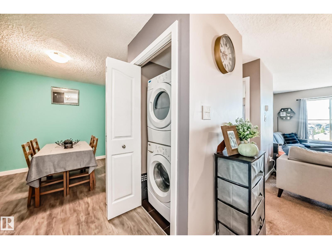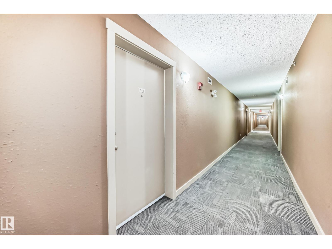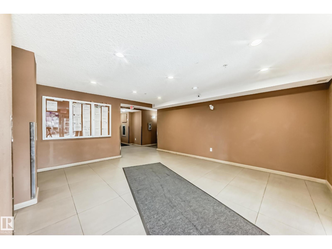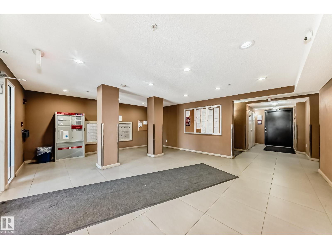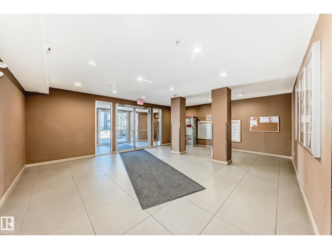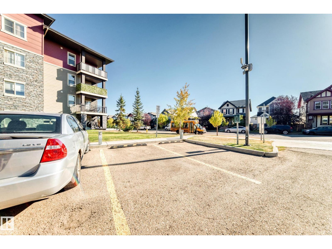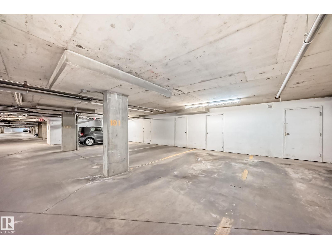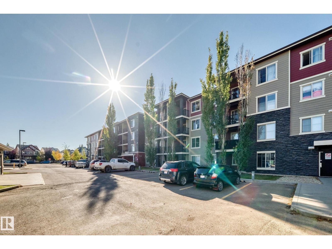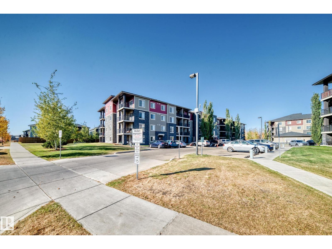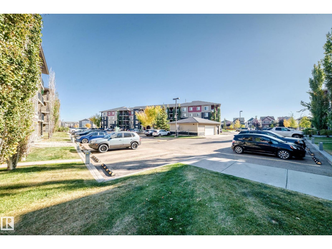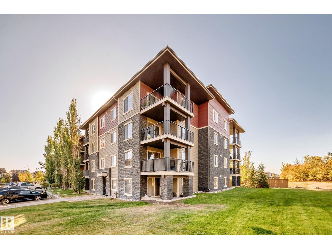#406 1060 Mcconachie Bv Nw Edmonton, Alberta T5Y 0W9
$203,900Maintenance, Exterior Maintenance, Heat, Insurance, Common Area Maintenance, Landscaping, Other, See Remarks, Property Management, Water
$521.64 Monthly
Maintenance, Exterior Maintenance, Heat, Insurance, Common Area Maintenance, Landscaping, Other, See Remarks, Property Management, Water
$521.64 MonthlyTOP-FLOOR 2 Bed, 2 bath condo with 2 PARKING STALLS AND STORAGE CAGE ! Located in THE HEART OF McConachie, this well maintained condo offers the perfect blend of comfort and convenience. FEATURING -VERSATILE DEN! The additional den area offers flexibility for a home office, dining space, or reading nook. This open concept is perfect for first time buyers or investors alike. Step into a modern gourmet kitchen complete with SSA, espresso cabinetry, and a breakfast bar-perfect for both everyday meals and entertaining guests. The bright living area flows seamlessly to a private balcony overlooking green space-your own peaceful retreat to enjoy your morning coffee. Primary bedroom is generously sized and includes ample closet space with a 4 piece ensuite. Additional highlights include- * two parking stalls surface and underground * *Private storage cage for extra convenience *In-suite laundry Close to schools, shopping, dining and transit with easy access to Anthony Henday and LRT. Home Sweet Home !! (id:62055)
Property Details
| MLS® Number | E4461940 |
| Property Type | Single Family |
| Neigbourhood | McConachie Area |
| Amenities Near By | Golf Course, Playground, Public Transit, Schools, Shopping |
| Parking Space Total | 2 |
Building
| Bathroom Total | 2 |
| Bedrooms Total | 2 |
| Appliances | Dishwasher, Refrigerator, Washer/dryer Stack-up, Stove, Window Coverings |
| Basement Type | None |
| Constructed Date | 2013 |
| Fire Protection | Smoke Detectors |
| Heating Type | Baseboard Heaters, Hot Water Radiator Heat |
| Size Interior | 839 Ft2 |
| Type | Apartment |
Parking
| Heated Garage | |
| Stall | |
| Underground |
Land
| Acreage | No |
| Land Amenities | Golf Course, Playground, Public Transit, Schools, Shopping |
| Size Irregular | 86.17 |
| Size Total | 86.17 M2 |
| Size Total Text | 86.17 M2 |
Rooms
| Level | Type | Length | Width | Dimensions |
|---|---|---|---|---|
| Main Level | Living Room | 4.92 m | 3.63 m | 4.92 m x 3.63 m |
| Main Level | Kitchen | 2.5 m | 2.68 m | 2.5 m x 2.68 m |
| Main Level | Den | 2.43 m | 3.61 m | 2.43 m x 3.61 m |
| Main Level | Primary Bedroom | 3.22 m | 3.01 m | 3.22 m x 3.01 m |
| Main Level | Bedroom 2 | 3.25 m | 3.15 m | 3.25 m x 3.15 m |
Contact Us
Contact us for more information


