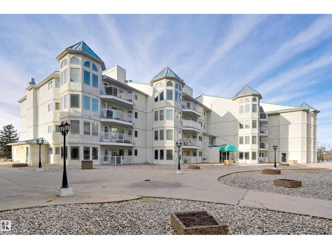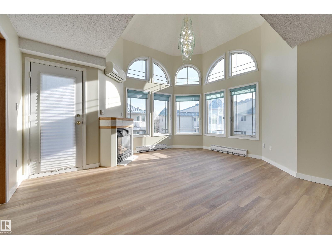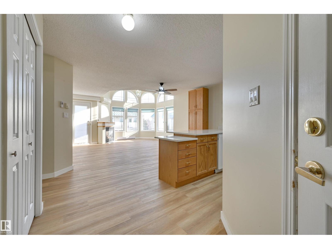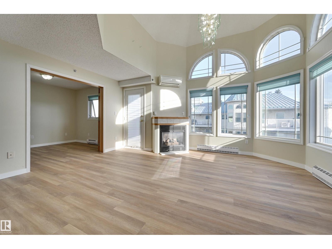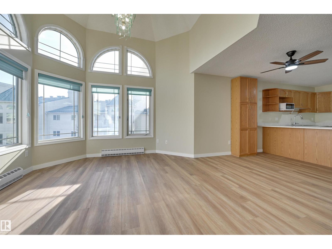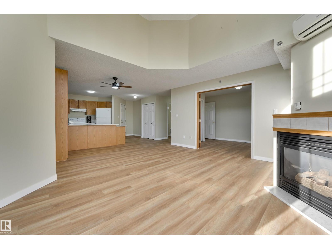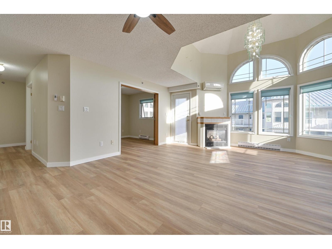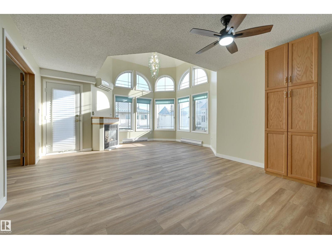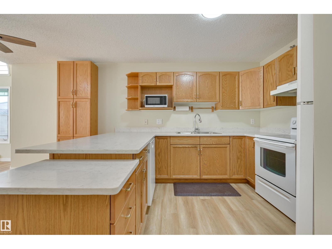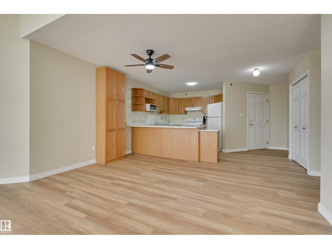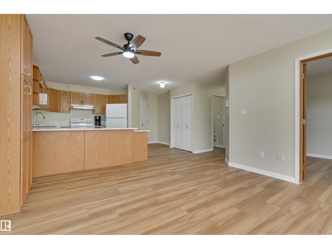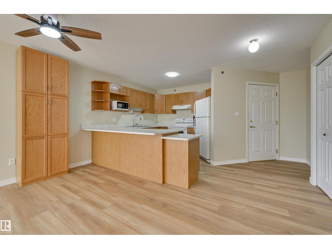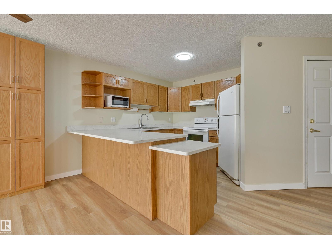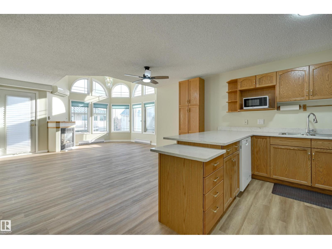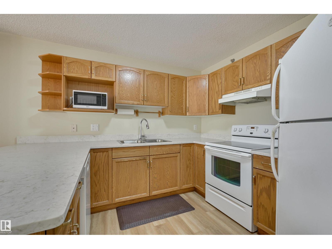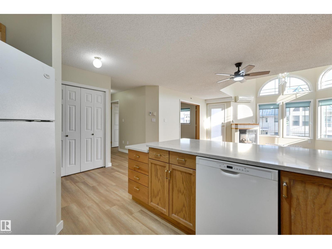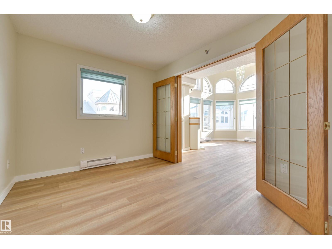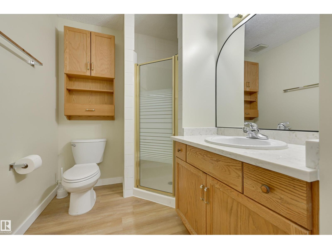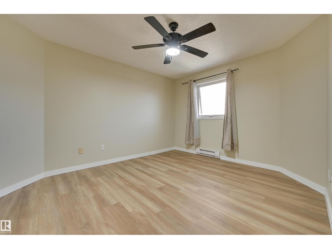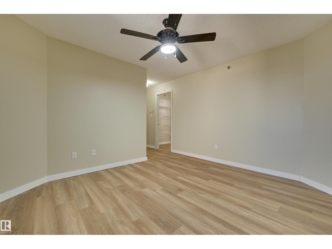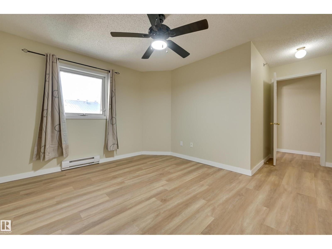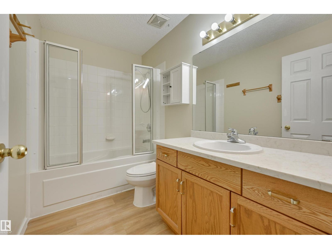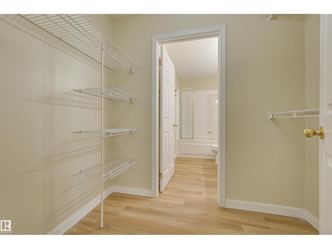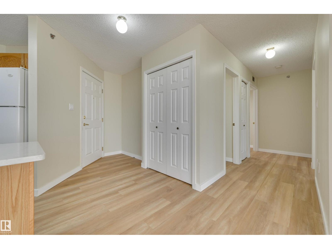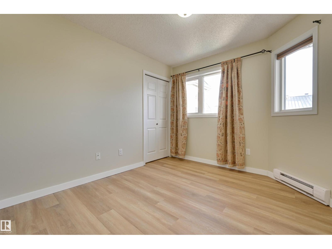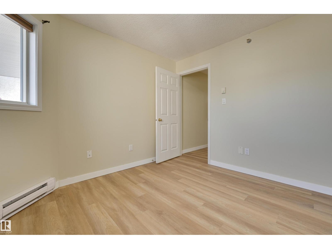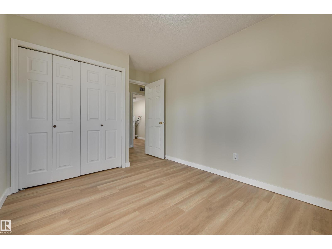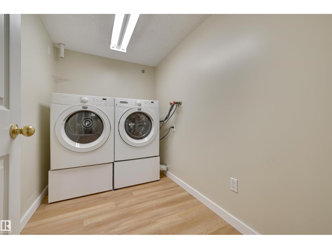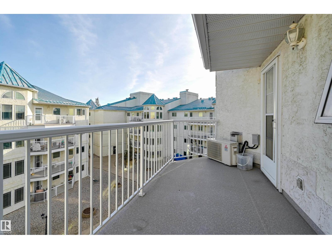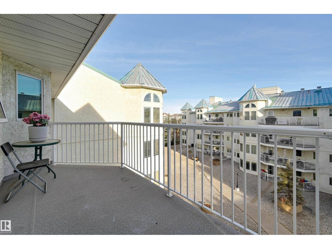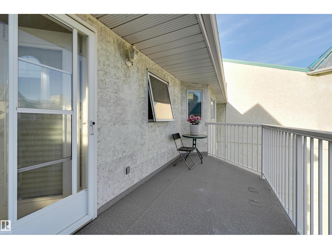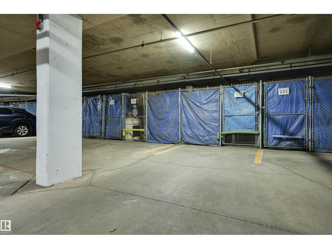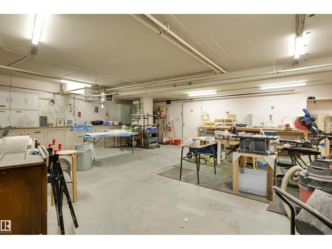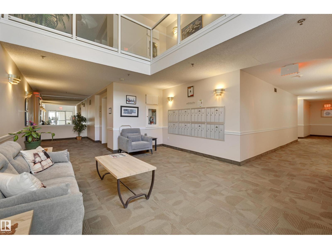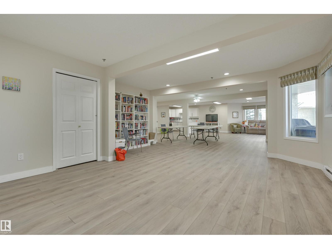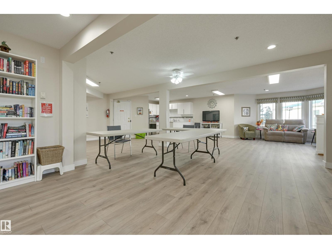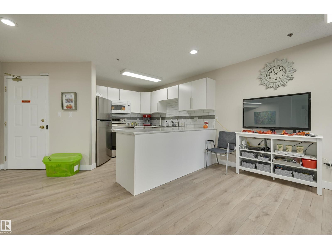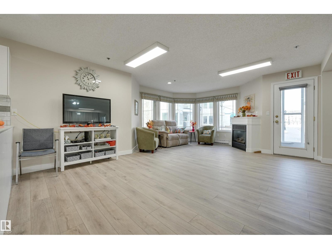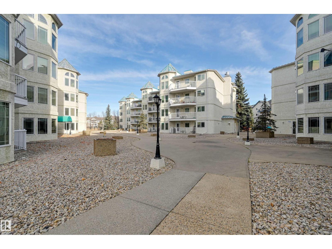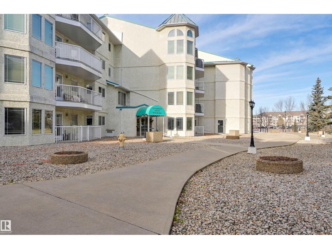#405 5212 25 Av Nw Edmonton, Alberta T6L 6R7
$232,500Maintenance, Exterior Maintenance, Heat, Insurance, Other, See Remarks, Water
$656 Monthly
Maintenance, Exterior Maintenance, Heat, Insurance, Other, See Remarks, Water
$656 MonthlyThis beautifully renovated 3-bedroom condo is perfectly situated in one of Edmonton’s most sought-after locations. A full wall of windows fills the living space with morning light, highlighting the vaulted ceilings & cozy gas fireplace — a perfect living rm for relaxing inside or check out the balcony overlooking the courtyard. The lovely kitchen showcases new quartz countertops, a pantry & lots of cabinetry. The spacious primary offers a walk thru closet & a 4 pce ensuite. Two addl bedrooms: one makes for a great den with french doors & 3pce bath plus a laundry rm complete this home. Every detail has been thoughtfully updated: new flooring, baseboards, updated plumbing & electrical, & freshly painted. Enjoy the convenience of a large underground parking stall & storage unit. The building also features exceptional amenities, including a fully equipped workshop & a vibrant social rm that hosts gatherings, parties, & dance lessons. Located close to shopping, transit, LRT, parks, schools, & major routes. (id:62055)
Property Details
| MLS® Number | E4465029 |
| Property Type | Single Family |
| Neigbourhood | Mill Woods Town Centre |
| Amenities Near By | Golf Course, Public Transit, Shopping |
| Features | Flat Site |
| Parking Space Total | 1 |
Building
| Bathroom Total | 2 |
| Bedrooms Total | 3 |
| Amenities | Vinyl Windows |
| Appliances | Dishwasher, Dryer, Fan, Hood Fan, Microwave, Refrigerator, Stove, Washer, Window Coverings |
| Basement Type | None |
| Ceiling Type | Vaulted |
| Constructed Date | 1993 |
| Fire Protection | Smoke Detectors |
| Fireplace Fuel | Gas |
| Fireplace Present | Yes |
| Fireplace Type | Unknown |
| Heating Type | Baseboard Heaters |
| Size Interior | 1,129 Ft2 |
| Type | Apartment |
Parking
| Heated Garage | |
| Underground |
Land
| Acreage | No |
| Fence Type | Fence |
| Land Amenities | Golf Course, Public Transit, Shopping |
| Size Irregular | 79.26 |
| Size Total | 79.26 M2 |
| Size Total Text | 79.26 M2 |
Rooms
| Level | Type | Length | Width | Dimensions |
|---|---|---|---|---|
| Main Level | Living Room | 4.8 m | 3.56 m | 4.8 m x 3.56 m |
| Main Level | Dining Room | 3.36 m | 2.81 m | 3.36 m x 2.81 m |
| Main Level | Kitchen | 3.21 m | 2.78 m | 3.21 m x 2.78 m |
| Main Level | Primary Bedroom | 3.86 m | 3.34 m | 3.86 m x 3.34 m |
| Main Level | Bedroom 2 | 3.16 m | 2.83 m | 3.16 m x 2.83 m |
| Main Level | Bedroom 3 | 3.36 m | 2.74 m | 3.36 m x 2.74 m |
Contact Us
Contact us for more information


