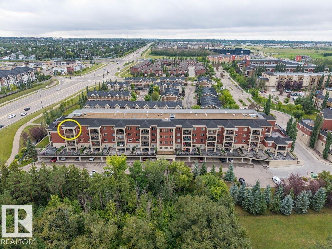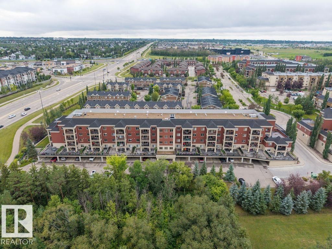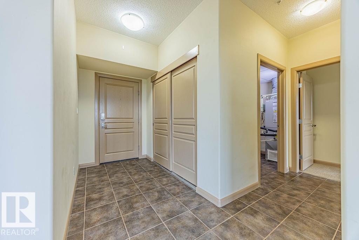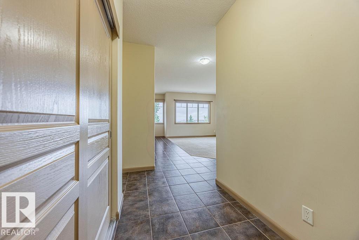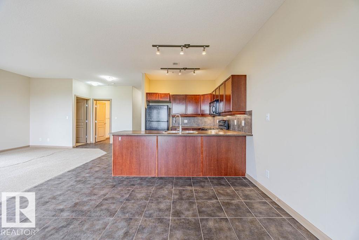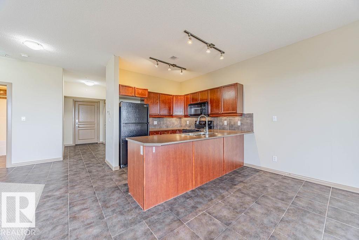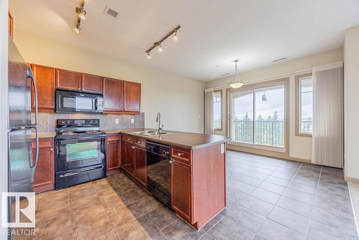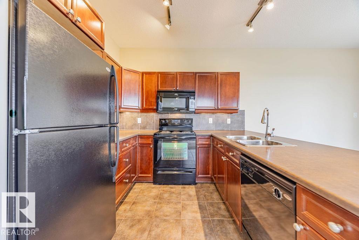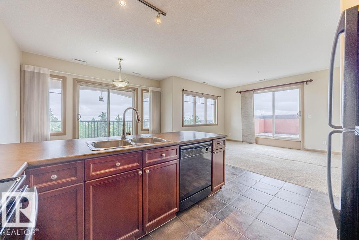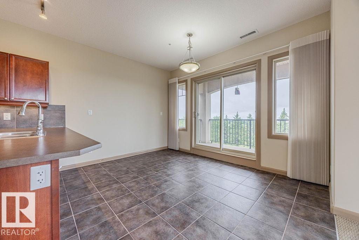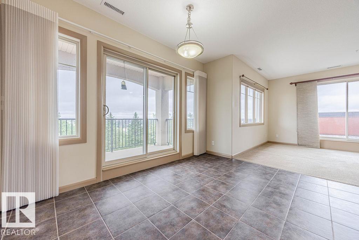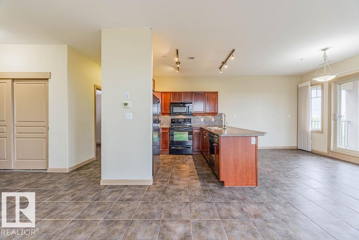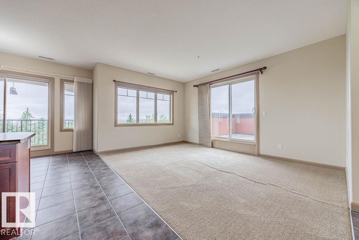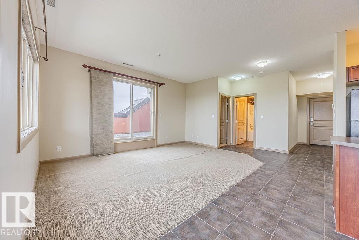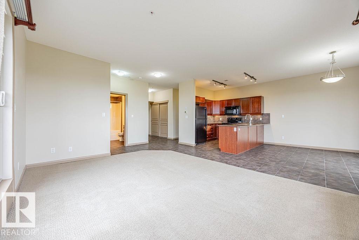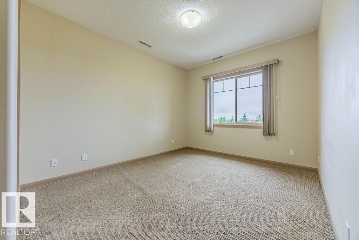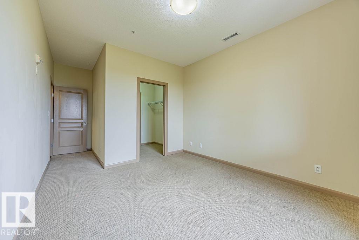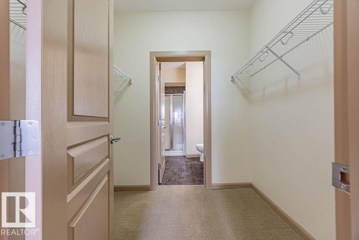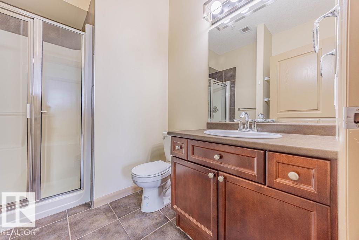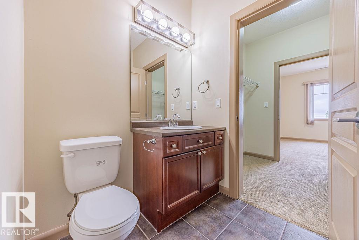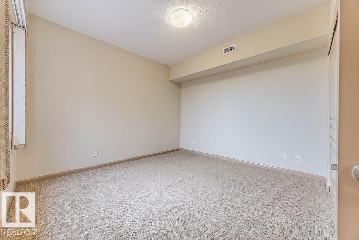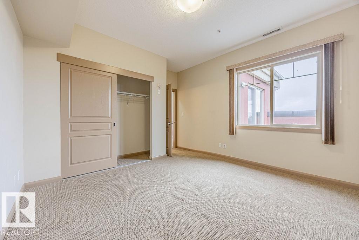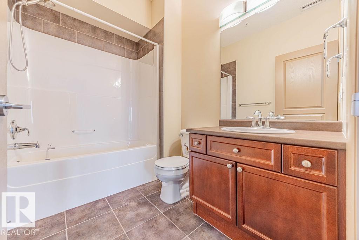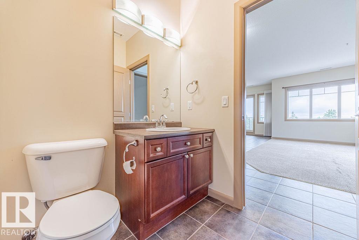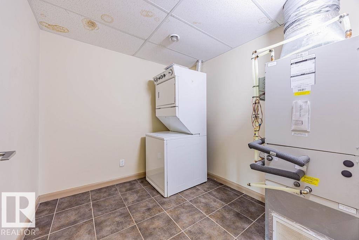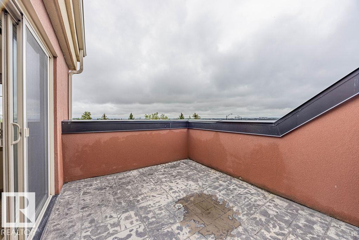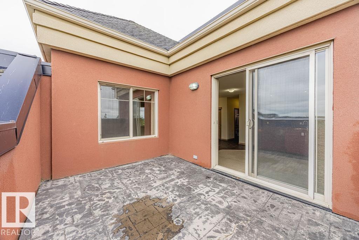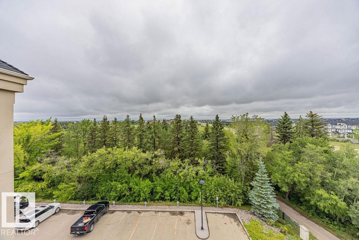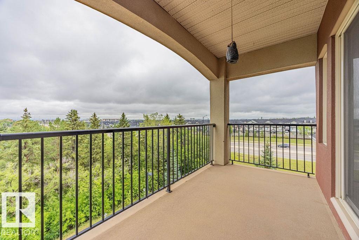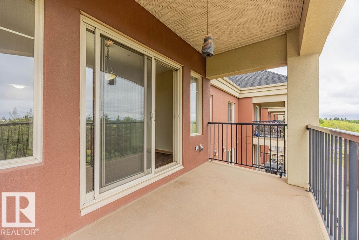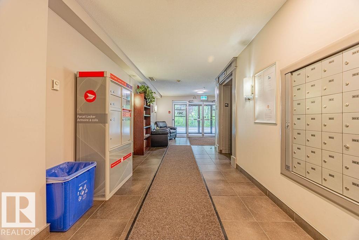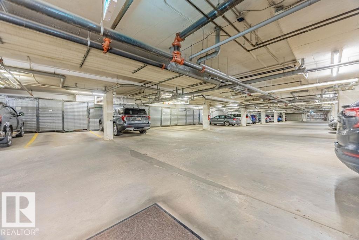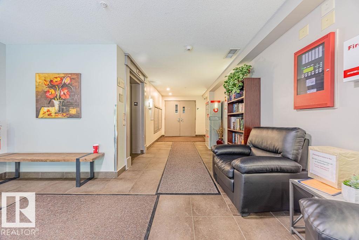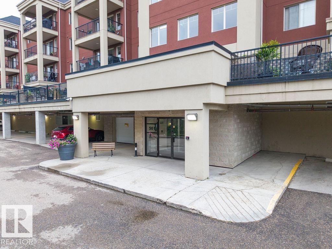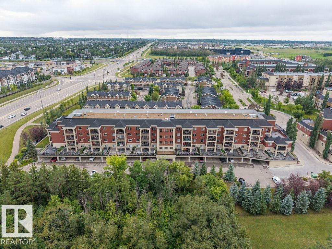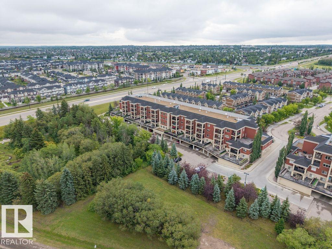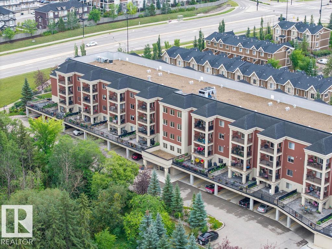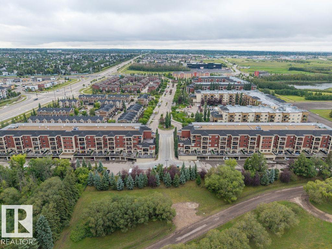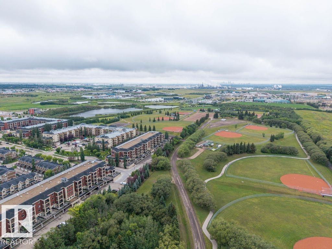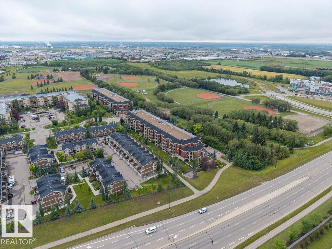#404 501 Palisades Wy Sherwood Park, Alberta T8H 0H8
$379,900Maintenance, Heat, Insurance, Common Area Maintenance, Landscaping, Other, See Remarks, Property Management, Water
$727.80 Monthly
Maintenance, Heat, Insurance, Common Area Maintenance, Landscaping, Other, See Remarks, Property Management, Water
$727.80 MonthlyWelcome to The Palisades – a well-managed 18+ building backing onto a peaceful treed ravine in Sherwood Park. This bright northeast corner unit offers 2 bedrooms, 2 full bathrooms, and TWO private balconies – one massive north-facing and one smaller northeast-facing for extra outdoor space. The open-concept layout features a spacious kitchen with ample cabinetry, a large dining area, and a sunlit living room surrounded by windows. The primary bedroom includes a walk-through closet and 3-pc ensuite; the second bedroom sits next to the main 4-pc bath. Extras include in-suite laundry with oversized storage, underground heated parking with attached storage unit, and a second covered surface stall with plug-in. Also note that this is a Concrete & Steel building which is a rarity in Sherwood Park! Steps from Emerald Hills shopping, trails, and amenities. A rare find offering space, privacy, and convenience!! (id:62055)
Property Details
| MLS® Number | E4452444 |
| Property Type | Single Family |
| Neigbourhood | Centennial Village |
| Amenities Near By | Park, Shopping |
| Features | Private Setting, No Back Lane, Park/reserve |
| Parking Space Total | 2 |
Building
| Bathroom Total | 2 |
| Bedrooms Total | 2 |
| Amenities | Ceiling - 9ft |
| Appliances | Dishwasher, Dryer, Microwave Range Hood Combo, Refrigerator, Stove, Washer, Window Coverings |
| Basement Type | None |
| Constructed Date | 2008 |
| Fire Protection | Smoke Detectors, Sprinkler System-fire |
| Heating Type | Coil Fan |
| Size Interior | 1,126 Ft2 |
| Type | Apartment |
Parking
| Stall | |
| Underground |
Land
| Acreage | No |
| Land Amenities | Park, Shopping |
Rooms
| Level | Type | Length | Width | Dimensions |
|---|---|---|---|---|
| Main Level | Living Room | 3.45 m | 4.8 m | 3.45 m x 4.8 m |
| Main Level | Dining Room | 3.91 m | 3.02 m | 3.91 m x 3.02 m |
| Main Level | Kitchen | 3.92 m | 2.74 m | 3.92 m x 2.74 m |
| Main Level | Primary Bedroom | 3.26 m | 5.99 m | 3.26 m x 5.99 m |
| Main Level | Bedroom 2 | 4.23 m | 3.66 m | 4.23 m x 3.66 m |
| Main Level | Laundry Room | 2.38 m | 2.48 m | 2.38 m x 2.48 m |
Contact Us
Contact us for more information


