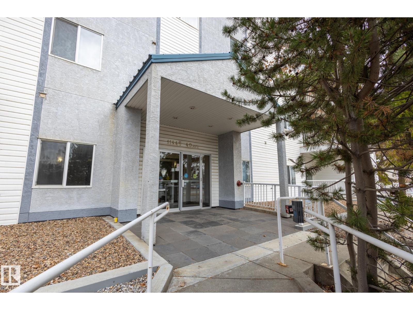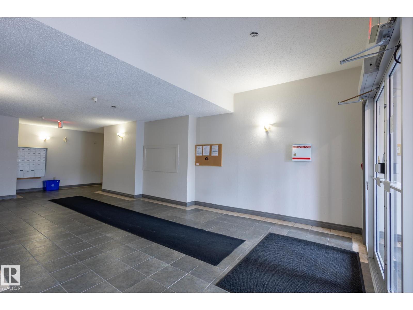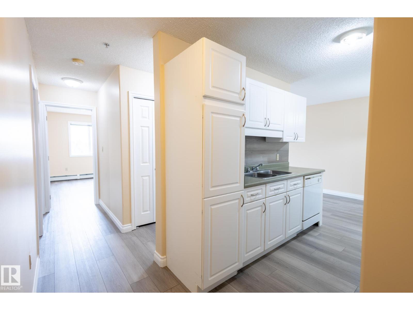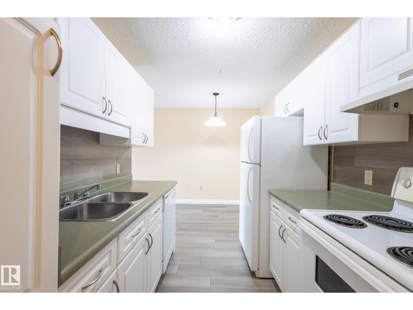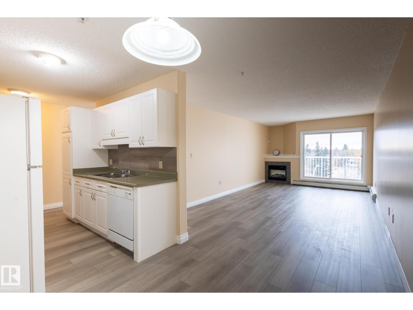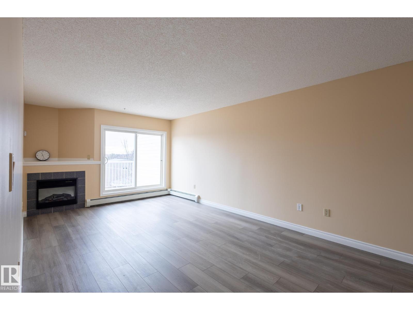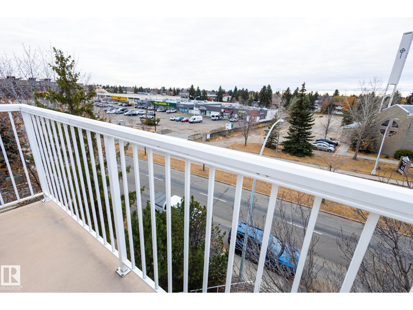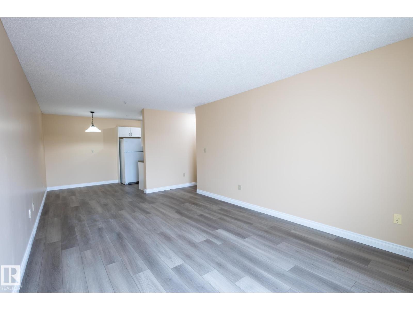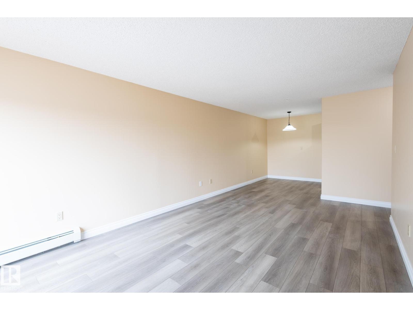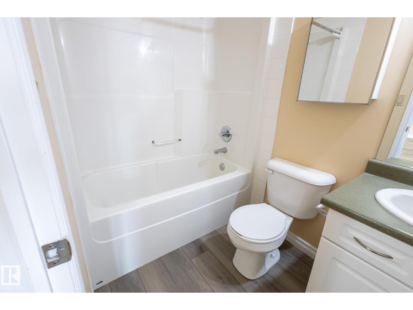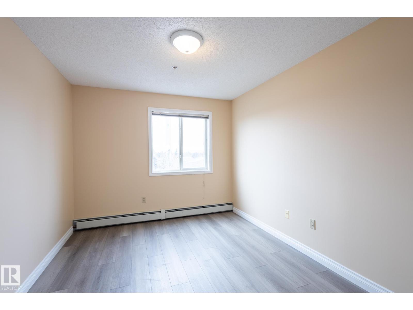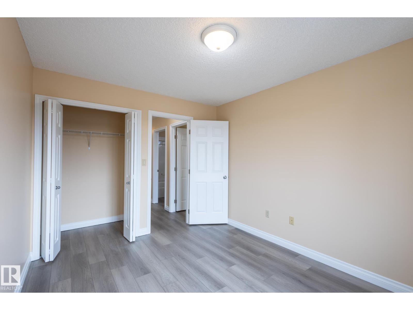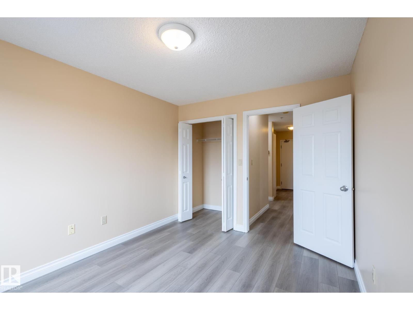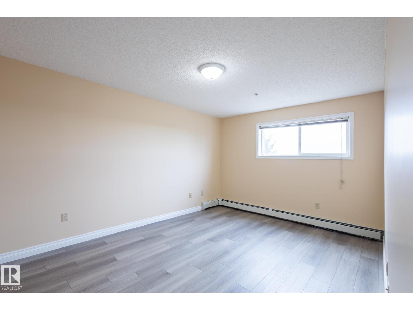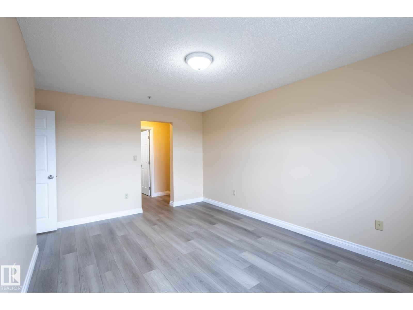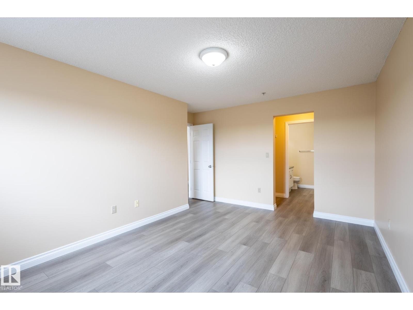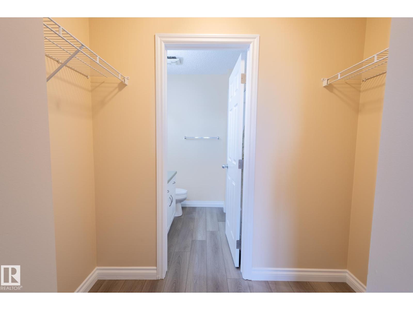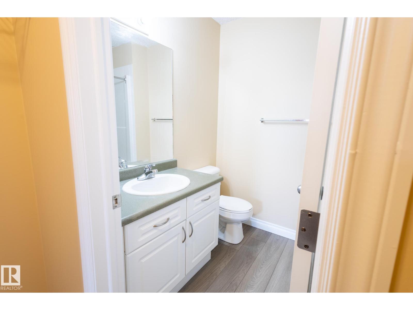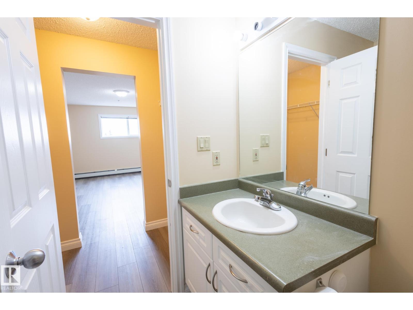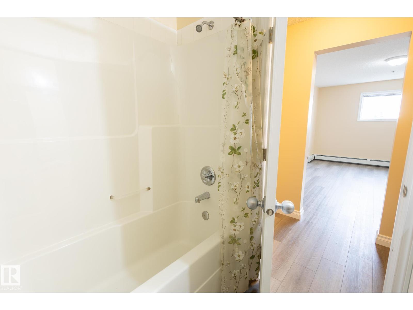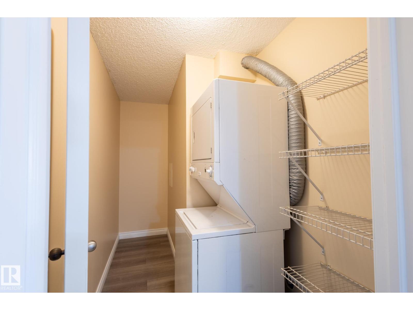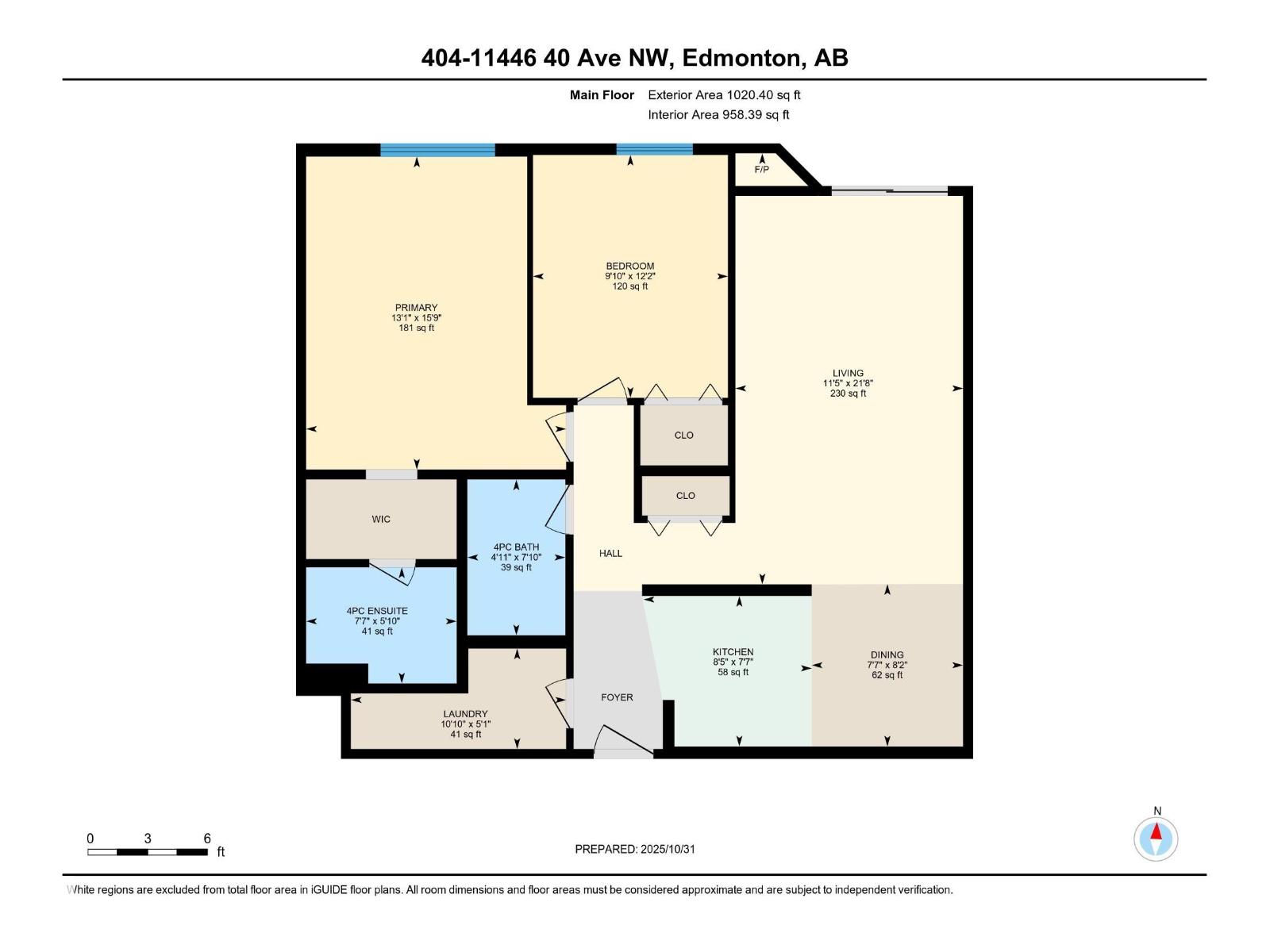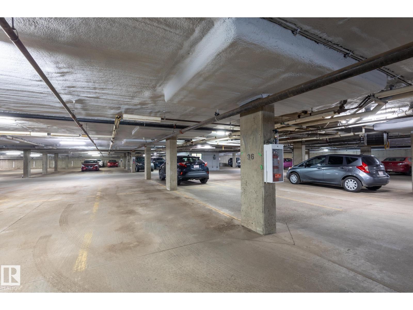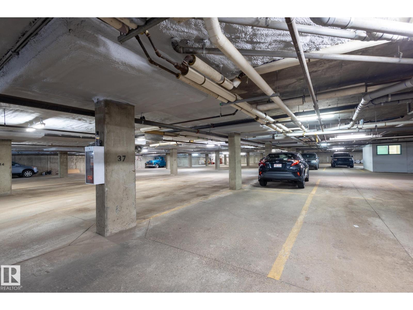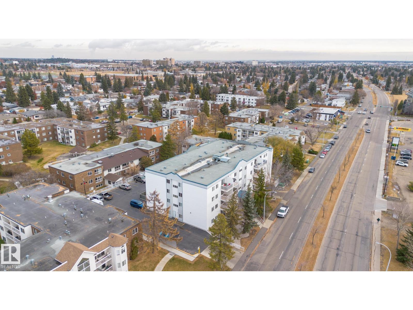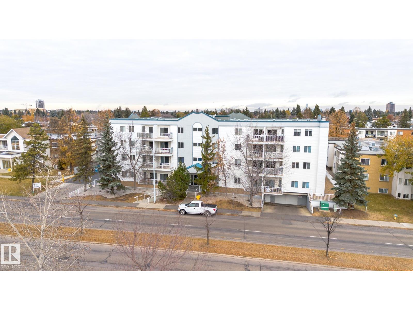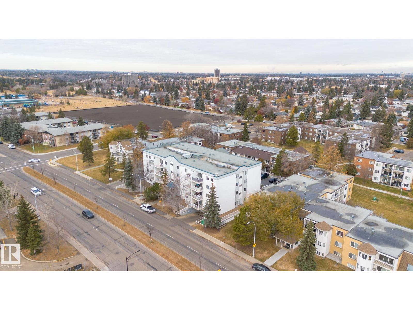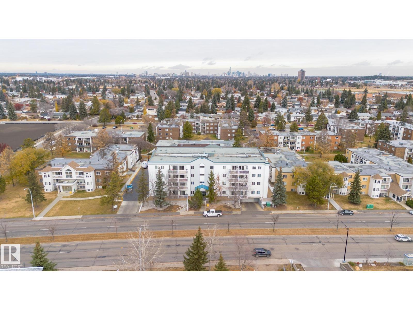#404 11446 40 Av Nw Edmonton, Alberta T6J 0R5
$139,900Maintenance, Exterior Maintenance, Heat, Insurance, Landscaping, Property Management, Other, See Remarks
$939.62 Monthly
Maintenance, Exterior Maintenance, Heat, Insurance, Landscaping, Property Management, Other, See Remarks
$939.62 MonthlyTOP FLOOR LUXURY in a prime Southside location! This beautifully renovated 2-bed, 2-bath condo in Royal Gardens offers exceptional value with two titled underground heated parking stalls, in-suite laundry, and quick possession available. Enjoy a bright open-concept layout with a spacious living room open to the dining area that's open to your alley kitchen. Brand new flooring everywhere and freshly painted. Step onto your private top-floor south-facing balcony with open views — perfect for morning coffee or evening relaxation. The large primary suite features a walk-through closet and a full ensuite, while the second bedroom and bath provide ideal space for guests or roommates. The building is well managed, and it's pet-friendly. Close to schools, Daycares, public transportation, LRT station, Southgate Mall, Whitemud Drive, and everyday conveniences with No Frills and Dollarama across the street — this immaculate, move-in-ready home is ideal for professionals, students, or investors alike. (id:62055)
Property Details
| MLS® Number | E4464237 |
| Property Type | Single Family |
| Neigbourhood | Royal Gardens (Edmonton) |
| Amenities Near By | Airport, Playground, Public Transit, Schools, Shopping |
| Features | See Remarks |
| Parking Space Total | 2 |
Building
| Bathroom Total | 2 |
| Bedrooms Total | 2 |
| Appliances | Dishwasher, Garage Door Opener Remote(s), Hood Fan, Refrigerator, Stove, Window Coverings |
| Basement Type | None |
| Constructed Date | 2004 |
| Heating Type | Baseboard Heaters |
| Size Interior | 958 Ft2 |
| Type | Apartment |
Parking
| Indoor | |
| Heated Garage | |
| Underground |
Land
| Acreage | No |
| Land Amenities | Airport, Playground, Public Transit, Schools, Shopping |
| Size Irregular | 123.58 |
| Size Total | 123.58 M2 |
| Size Total Text | 123.58 M2 |
Rooms
| Level | Type | Length | Width | Dimensions |
|---|---|---|---|---|
| Main Level | Living Room | 6.6 m | 3.49 m | 6.6 m x 3.49 m |
| Main Level | Dining Room | 2.49 m | 2.32 m | 2.49 m x 2.32 m |
| Main Level | Kitchen | 2.31 m | 2.57 m | 2.31 m x 2.57 m |
| Main Level | Primary Bedroom | 4.79 m | 3.98 m | 4.79 m x 3.98 m |
| Main Level | Bedroom 2 | 3.72 m | 2.99 m | 3.72 m x 2.99 m |
| Main Level | Laundry Room | 1.54 m | 3.3 m | 1.54 m x 3.3 m |
Contact Us
Contact us for more information


