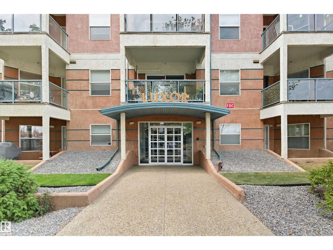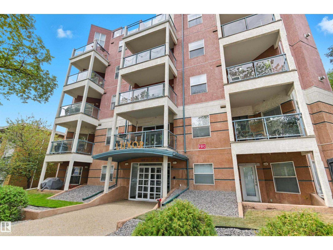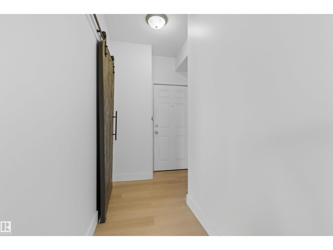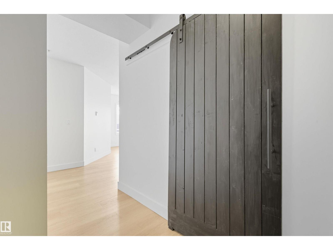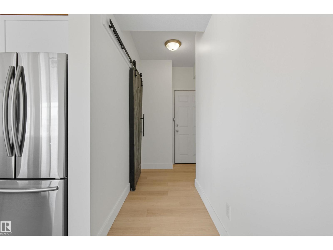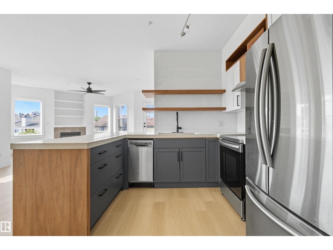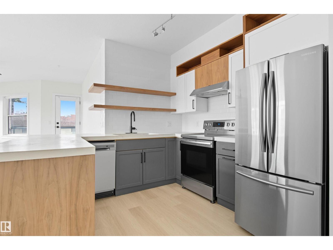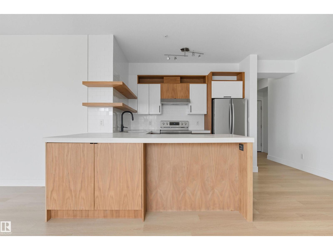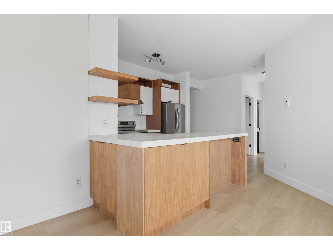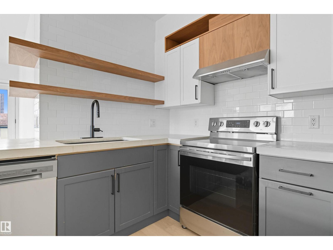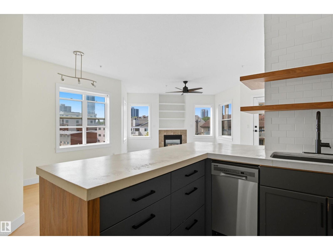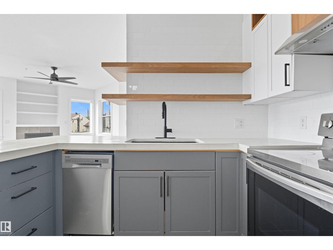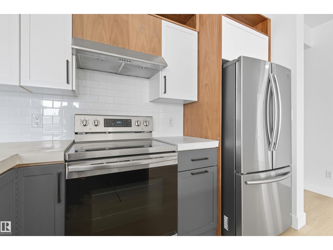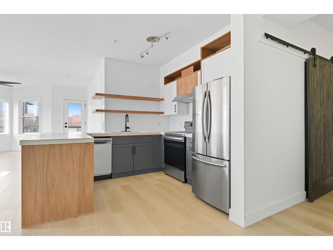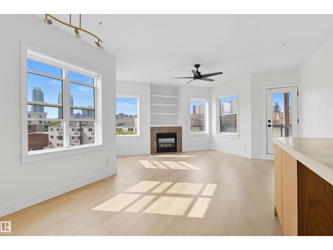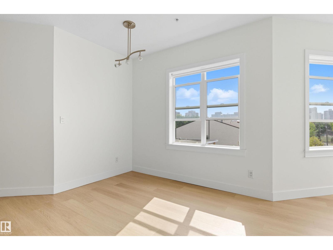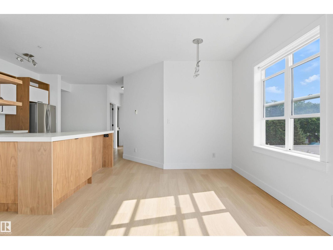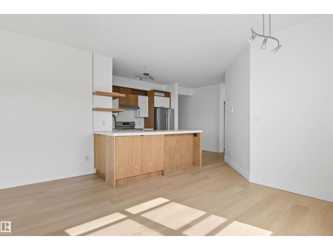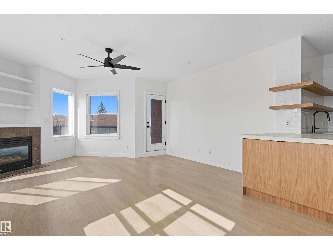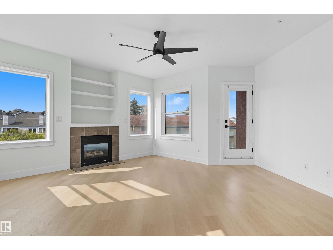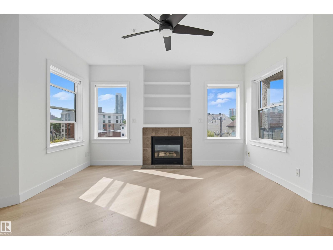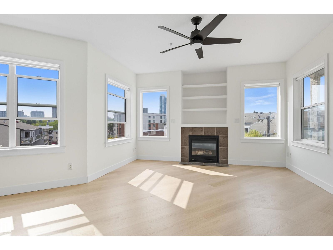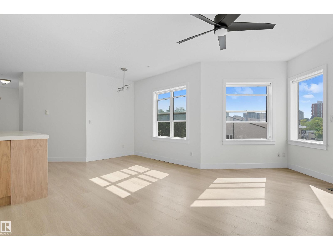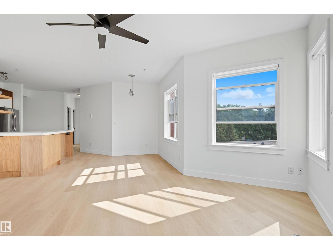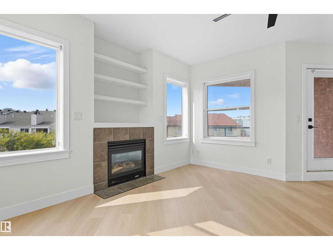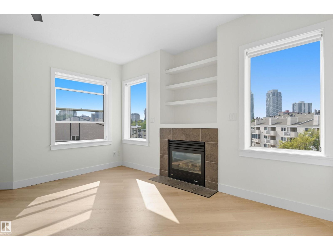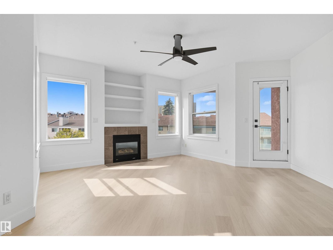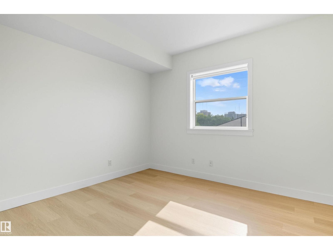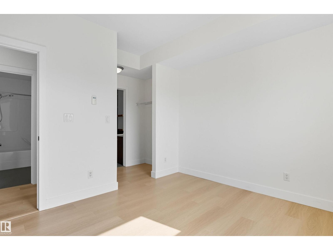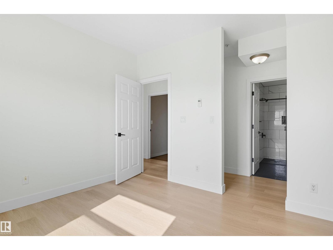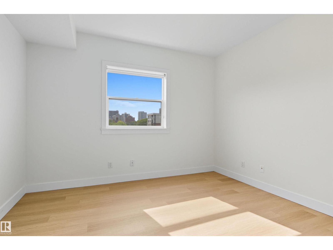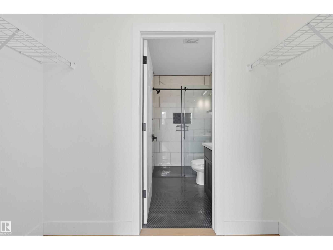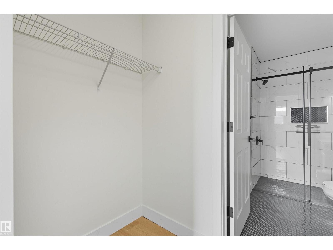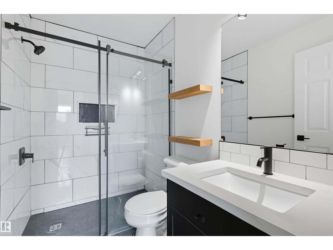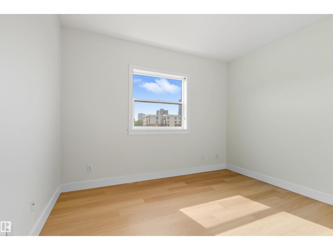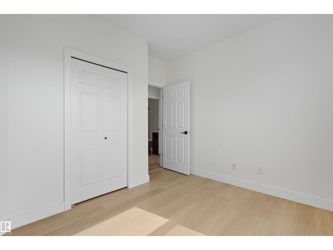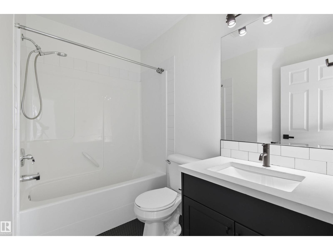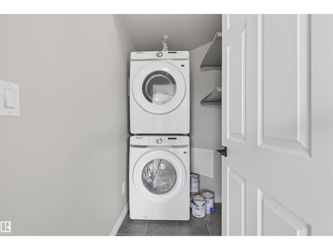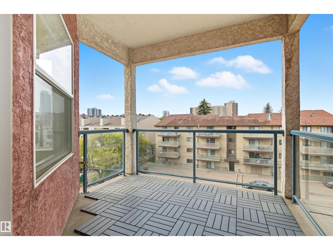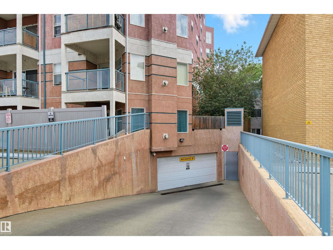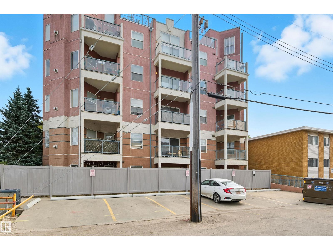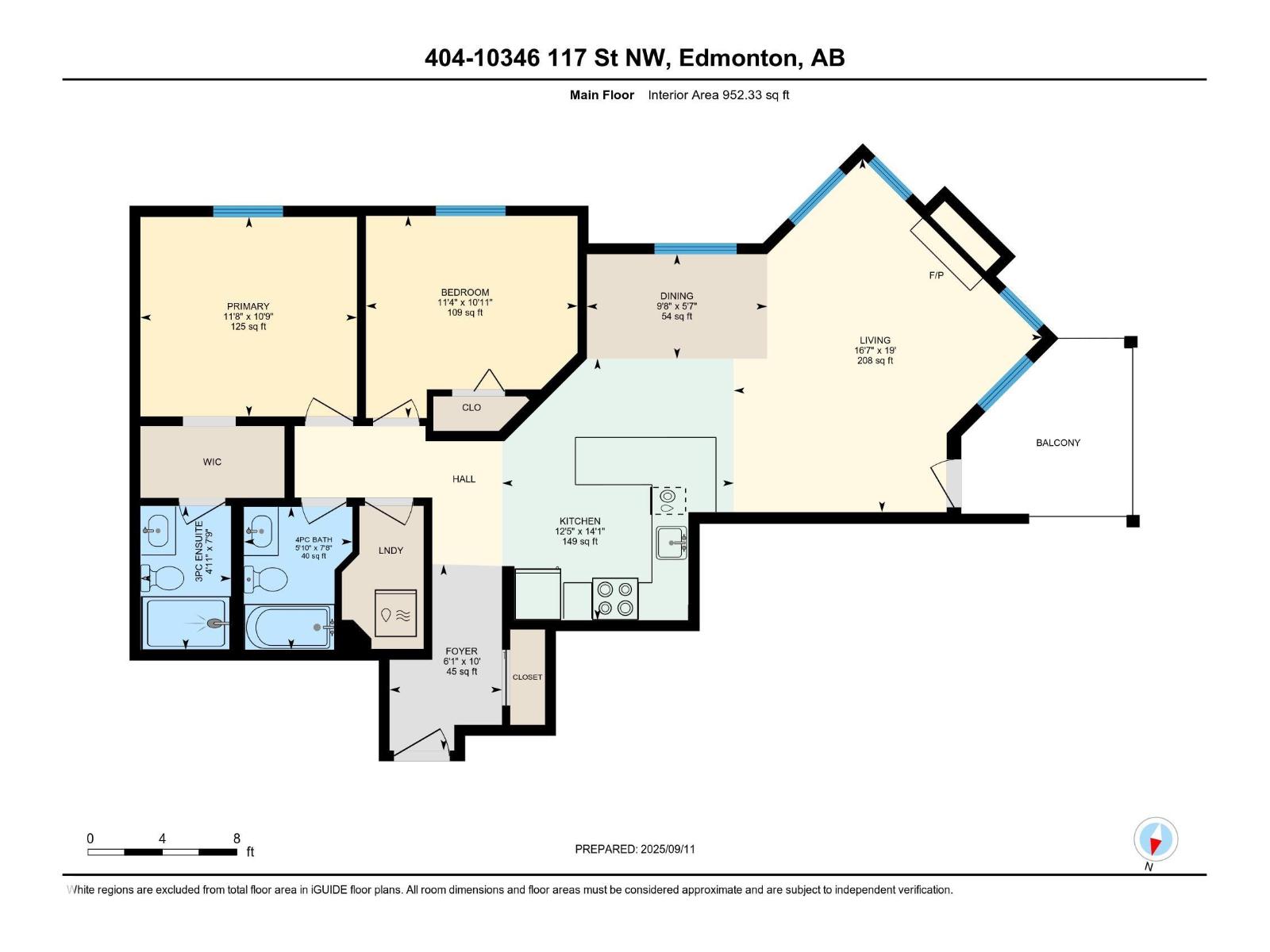#404 10346 117 St Nw Edmonton, Alberta T5K 2Y7
$245,000Maintenance, Exterior Maintenance, Heat, Insurance, Landscaping, Other, See Remarks, Property Management, Water
$582.50 Monthly
Maintenance, Exterior Maintenance, Heat, Insurance, Landscaping, Other, See Remarks, Property Management, Water
$582.50 MonthlyWelcome to your new urban retreat in the heart of downtown Edmonton! This recently renovated 2-bedroom condo combines modern finishes with unbeatable convenience. Step inside and you’ll find an open, light-filled layout featuring durable vinyl plank flooring throughout and sleek concrete countertops that add a touch of contemporary style. The spacious living and dining area flows seamlessly, perfect for entertaining or relaxing after a busy day. Both bedrooms are generously sized, offering flexibility for a home office or guest room. Updates throughout mean you can move right in and start enjoying the downtown lifestyle. Worried about parking? No need, as there are TWO Heated Underground Parking Stalls!!! Located steps away from restaurants, shopping, transit, and the River Valley trails, this condo puts the best of Edmonton at your doorstep. Whether you’re a first-time buyer, downsizer, or investor, this home is a fantastic opportunity to own a stylish space in a prime location. (id:62055)
Property Details
| MLS® Number | E4457272 |
| Property Type | Single Family |
| Neigbourhood | Wîhkwêntôwin |
| Amenities Near By | Playground, Public Transit, Schools, Shopping |
| Parking Space Total | 2 |
| Structure | Deck |
| View Type | City View |
Building
| Bathroom Total | 2 |
| Bedrooms Total | 2 |
| Appliances | Dishwasher, Dryer, Refrigerator, Stove, Washer |
| Basement Type | None |
| Constructed Date | 2004 |
| Fire Protection | Smoke Detectors |
| Fireplace Fuel | Gas |
| Fireplace Present | Yes |
| Fireplace Type | Unknown |
| Heating Type | Hot Water Radiator Heat, In Floor Heating |
| Size Interior | 952 Ft2 |
| Type | Apartment |
Parking
| Underground |
Land
| Acreage | No |
| Land Amenities | Playground, Public Transit, Schools, Shopping |
| Size Irregular | 46.46 |
| Size Total | 46.46 M2 |
| Size Total Text | 46.46 M2 |
Rooms
| Level | Type | Length | Width | Dimensions |
|---|---|---|---|---|
| Main Level | Living Room | 5.8 m | 5.06 m | 5.8 m x 5.06 m |
| Main Level | Dining Room | 1.71 m | 2.95 m | 1.71 m x 2.95 m |
| Main Level | Kitchen | 4.29 m | 3.8 m | 4.29 m x 3.8 m |
| Main Level | Primary Bedroom | 3.27 m | 3.55 m | 3.27 m x 3.55 m |
| Main Level | Bedroom 2 | 3.32 m | 3.47 m | 3.32 m x 3.47 m |
Contact Us
Contact us for more information


