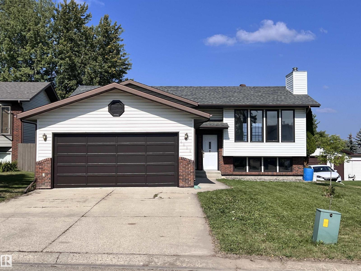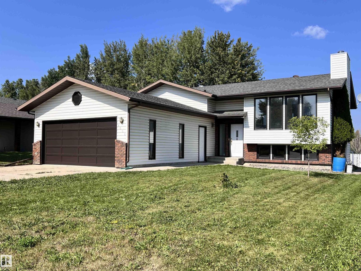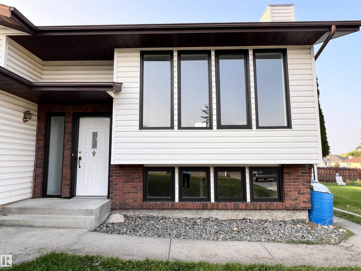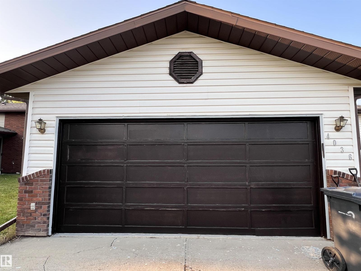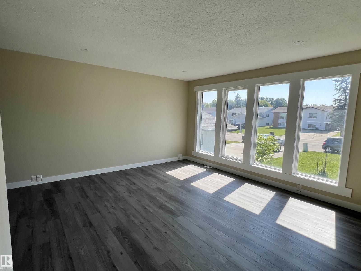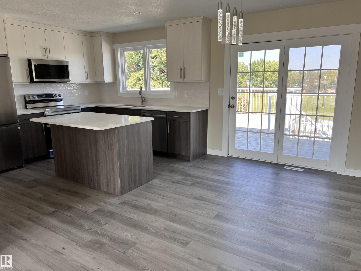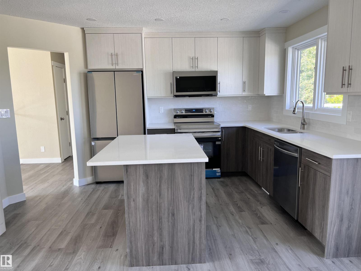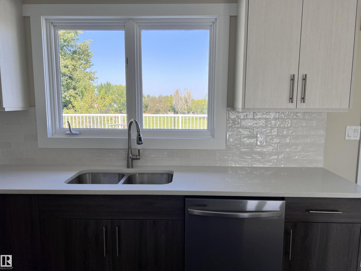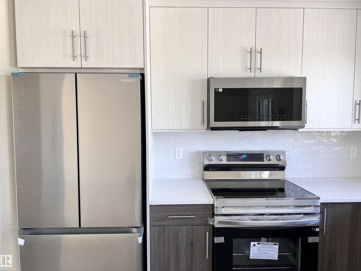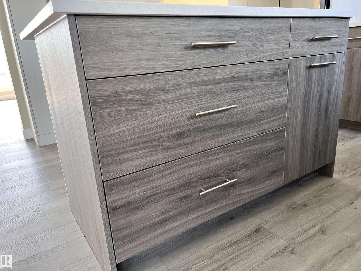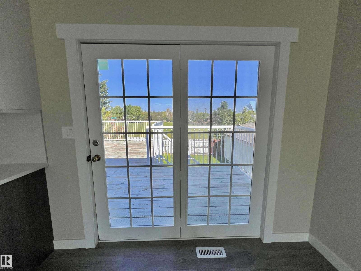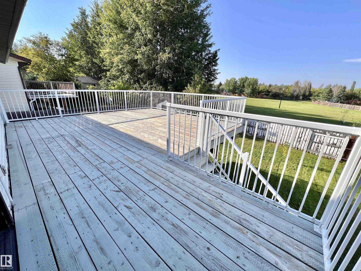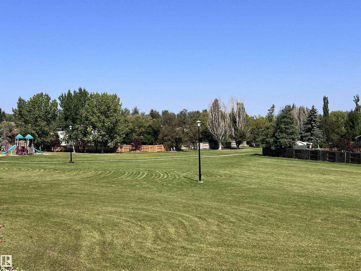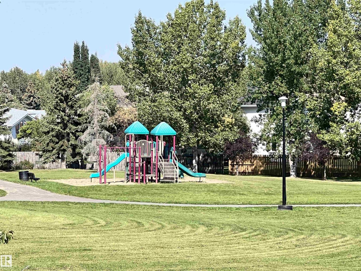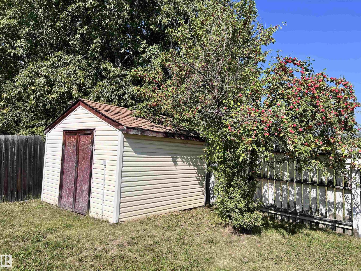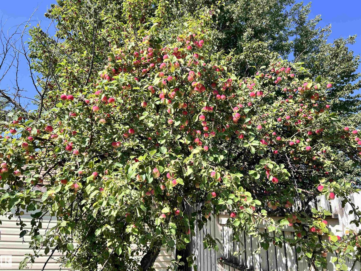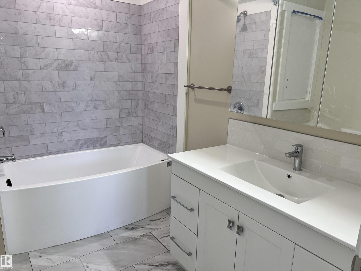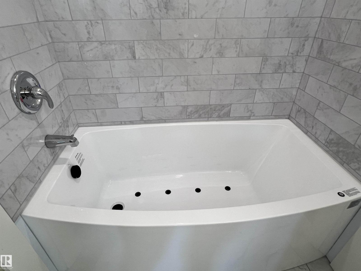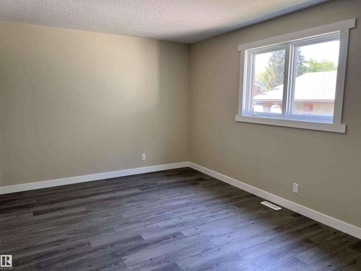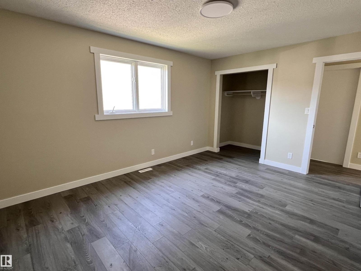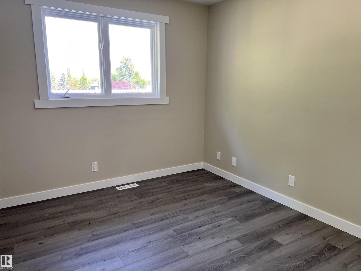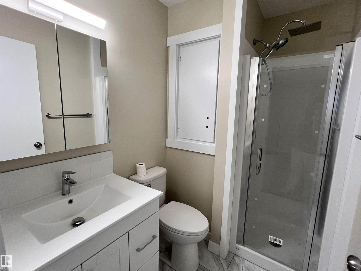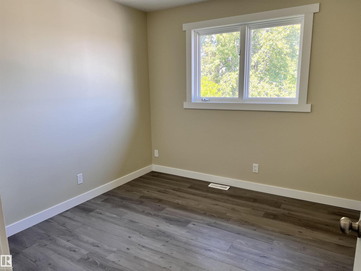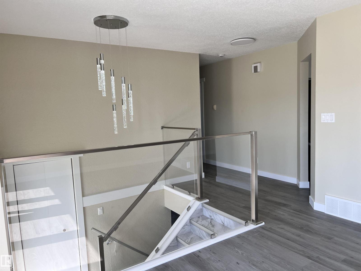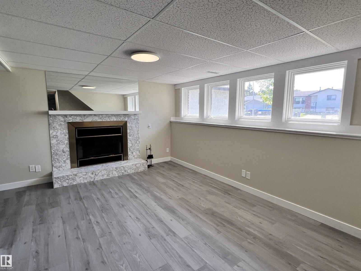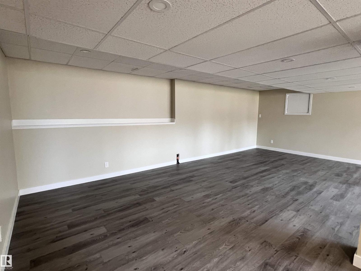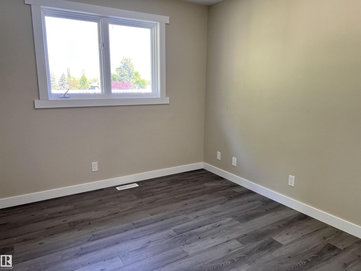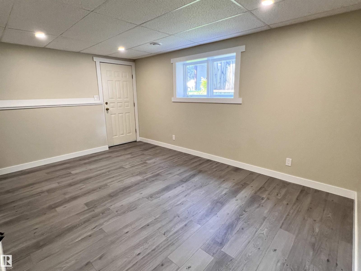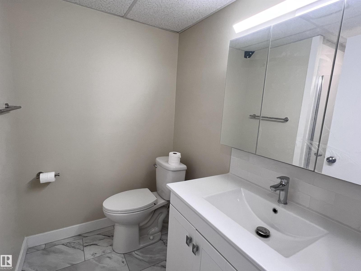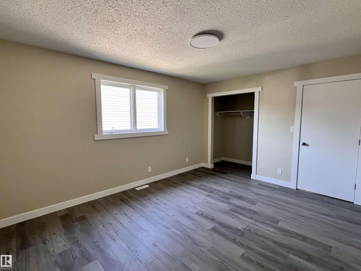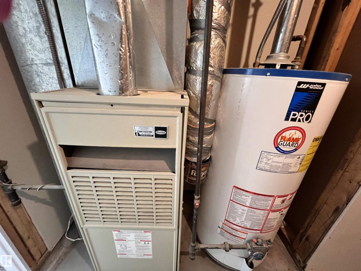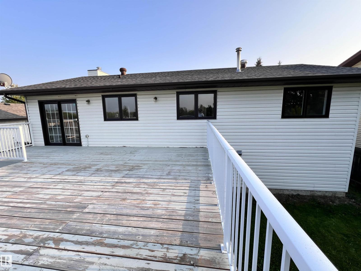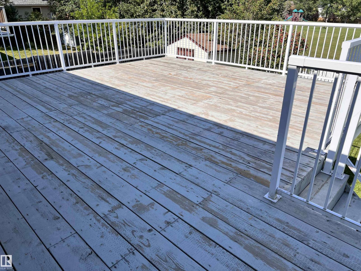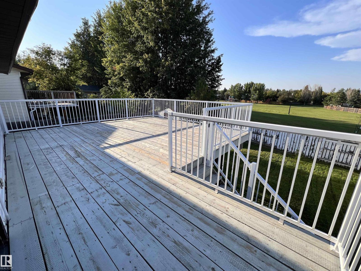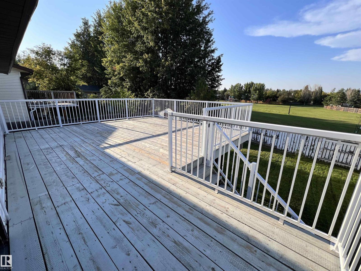4 Bedroom
3 Bathroom
1,208 ft2
Bi-Level
Fireplace
Forced Air
$394,999
QUICK POSSESSION! A full interior renovation has just been completed! Wonderful Bi-level with 4 Bedrooms, 3 bathrooms, walking distance to Aurora School & backing onto Pease Park. Close to the Northview Pond with great walking trails. The main level has a new kitchen with quartz counters, new custom cabinets & all SS. appliances. The dining room has a patio door to a massive sized deck with a great view of the park. The basement has huge windows offering lots of lighting. There is a flex room for den or exercise room. The lower level has access to the garage and exit to exterior side door. There is a 4th bedroom in the basement and 3 pc. bath. You could make additional changes to have a mother-in-law suite. Such a lively bright home for your family to enjoy time together. The back yard has tasty apples & a firepit. CHECK THIS ONE OUT. IT's A MUST SEE AND READY TO GO! (id:62055)
Property Details
|
MLS® Number
|
E4455283 |
|
Property Type
|
Single Family |
|
Neigbourhood
|
Drayton Valley |
|
Amenities Near By
|
Park, Playground, Schools |
|
Features
|
No Back Lane, No Animal Home, No Smoking Home |
|
Structure
|
Deck, Fire Pit |
Building
|
Bathroom Total
|
3 |
|
Bedrooms Total
|
4 |
|
Appliances
|
Dishwasher, Dryer, Fan, Garage Door Opener, Microwave Range Hood Combo, Refrigerator, Storage Shed, Stove, Washer |
|
Architectural Style
|
Bi-level |
|
Basement Development
|
Finished |
|
Basement Type
|
Full (finished) |
|
Constructed Date
|
1985 |
|
Construction Style Attachment
|
Detached |
|
Fireplace Fuel
|
Gas |
|
Fireplace Present
|
Yes |
|
Fireplace Type
|
Unknown |
|
Heating Type
|
Forced Air |
|
Size Interior
|
1,208 Ft2 |
|
Type
|
House |
Parking
Land
|
Acreage
|
No |
|
Land Amenities
|
Park, Playground, Schools |
Rooms
| Level |
Type |
Length |
Width |
Dimensions |
|
Basement |
Bedroom 4 |
|
|
Measurements not available |
|
Main Level |
Living Room |
|
|
Measurements not available |
|
Main Level |
Dining Room |
|
|
Measurements not available |
|
Main Level |
Kitchen |
|
|
Measurements not available |
|
Main Level |
Family Room |
|
|
Measurements not available |
|
Main Level |
Primary Bedroom |
|
|
Measurements not available |
|
Main Level |
Bedroom 2 |
|
|
Measurements not available |
|
Main Level |
Bedroom 3 |
|
|
Measurements not available |


