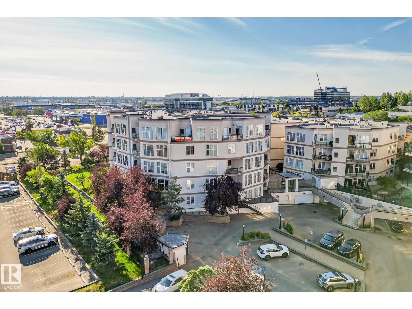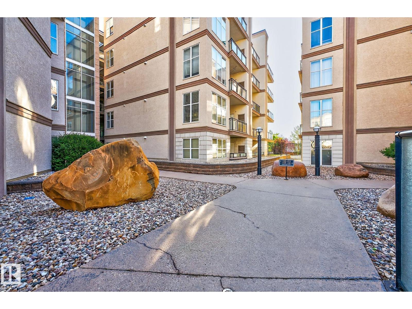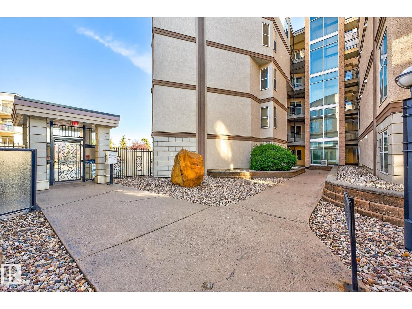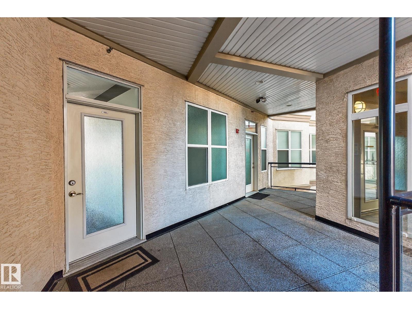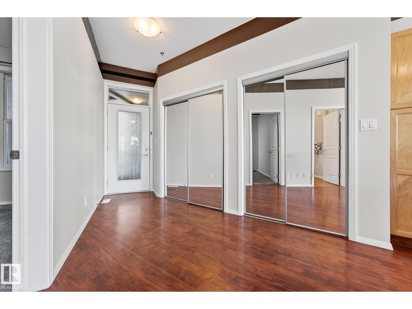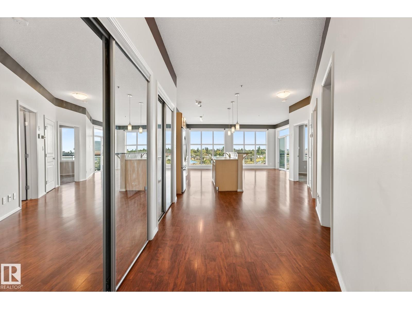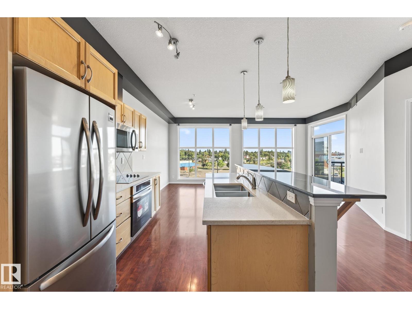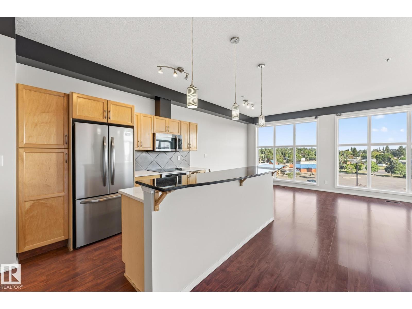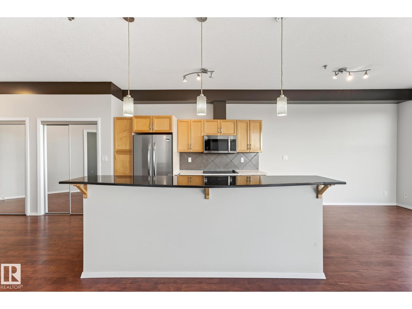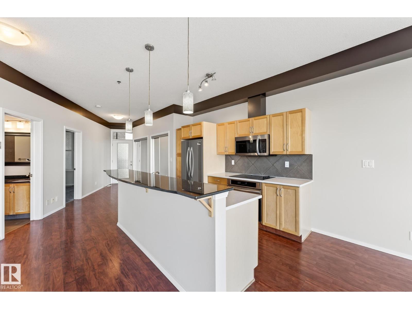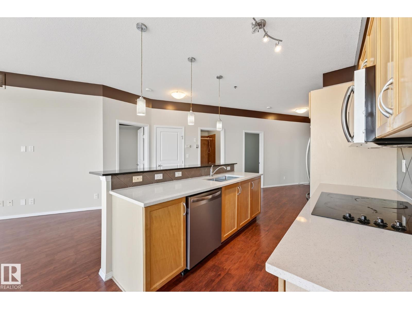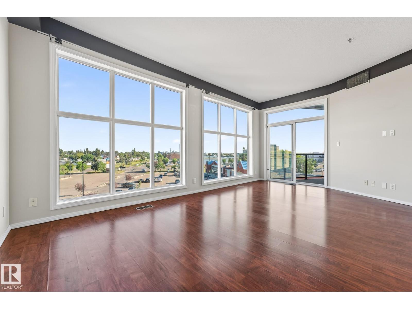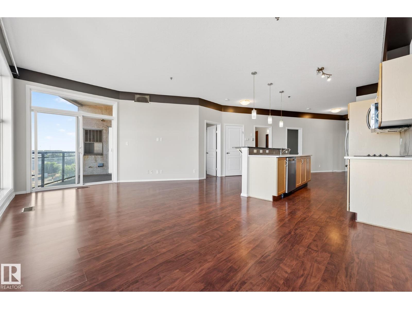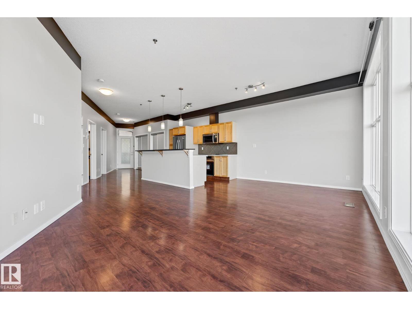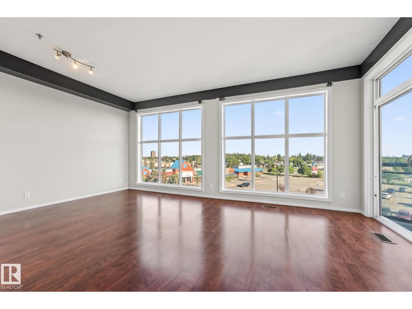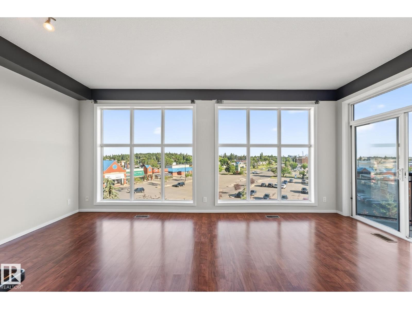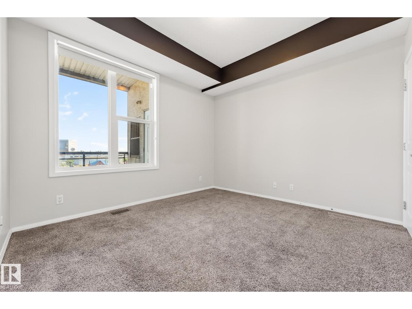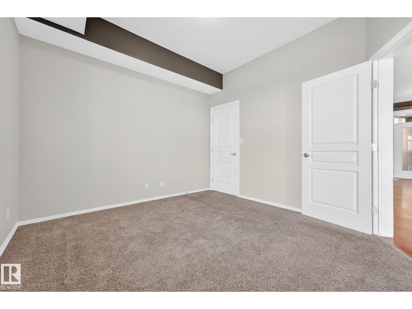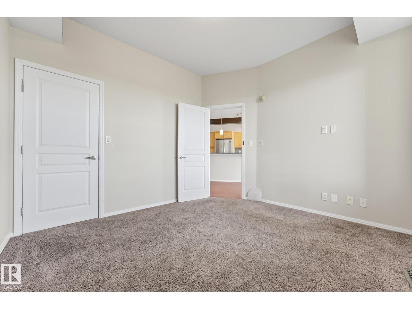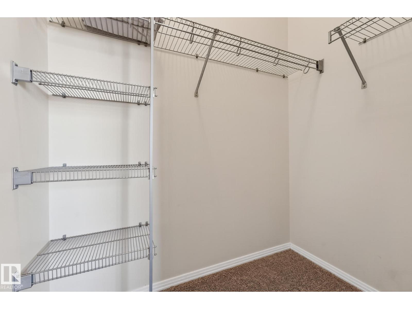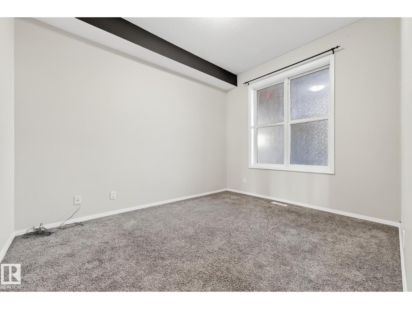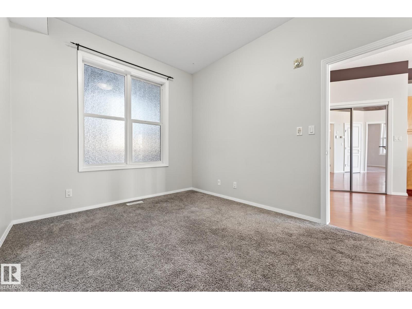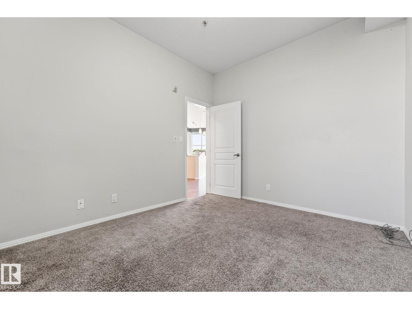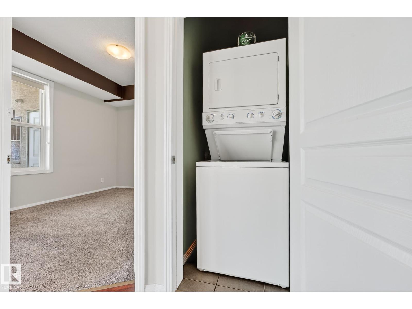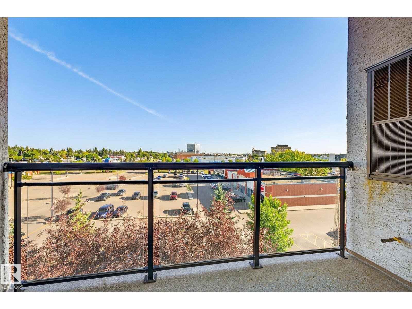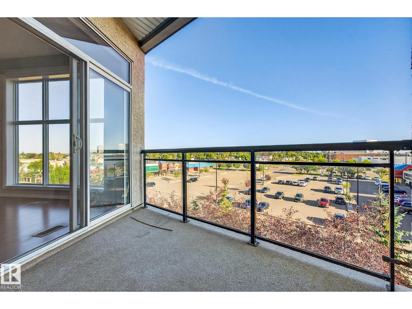#403 4835 104a St Nw Edmonton, Alberta T6H 0R5
$227,000Maintenance, Exterior Maintenance, Insurance, Common Area Maintenance, Landscaping, Property Management, Other, See Remarks
$312.80 Monthly
Maintenance, Exterior Maintenance, Insurance, Common Area Maintenance, Landscaping, Property Management, Other, See Remarks
$312.80 MonthlyGorgeous, contemporary 2 bedroom condo in desirable location with great access to all amenities! Bright and spacious 4th floor location with 9' ceilings, open layout and floor to ceiling windows. Brand new stainless kitchen appliances and updated countertops with new undermount sink. Large balcony with gas BBQ hookup, in suite laundry and heated, underground (titled) parking with storage. Very close to major arteries (Calgary Trail, Whitemud Fwy), shopping (Superstore and Italian Centre across the street and Southgate mall a few blocks away). Public Transportation, schools, U of A, YEG (id:62055)
Property Details
| MLS® Number | E4453182 |
| Property Type | Single Family |
| Neigbourhood | Empire Park |
| Amenities Near By | Public Transit, Shopping |
| Parking Space Total | 1 |
| Structure | Deck |
Building
| Bathroom Total | 1 |
| Bedrooms Total | 2 |
| Appliances | Dishwasher, Dryer, Microwave Range Hood Combo, Oven - Built-in, Refrigerator, Stove, Washer |
| Basement Type | None |
| Constructed Date | 2005 |
| Heating Type | Forced Air |
| Size Interior | 860 Ft2 |
| Type | Apartment |
Parking
| Heated Garage | |
| Parkade | |
| Underground |
Land
| Acreage | No |
| Land Amenities | Public Transit, Shopping |
| Size Irregular | 47.05 |
| Size Total | 47.05 M2 |
| Size Total Text | 47.05 M2 |
Rooms
| Level | Type | Length | Width | Dimensions |
|---|---|---|---|---|
| Main Level | Living Room | 3.23 m | 7.38 m | 3.23 m x 7.38 m |
| Main Level | Dining Room | 2.73 m | 3.48 m | 2.73 m x 3.48 m |
| Main Level | Kitchen | 2.73 m | 3.4 m | 2.73 m x 3.4 m |
| Main Level | Primary Bedroom | 3.55 m | 3.31 m | 3.55 m x 3.31 m |
| Main Level | Bedroom 2 | 2.92 m | 3.62 m | 2.92 m x 3.62 m |
Contact Us
Contact us for more information


