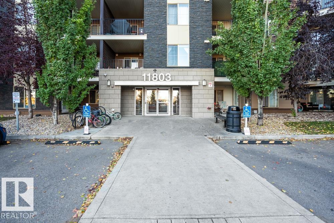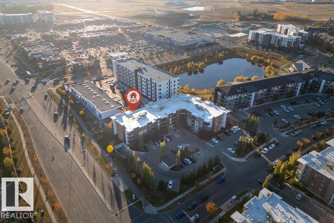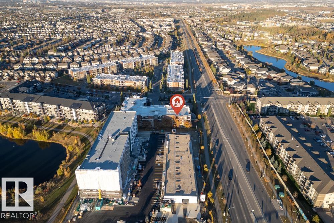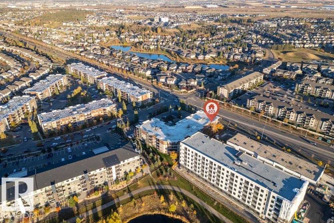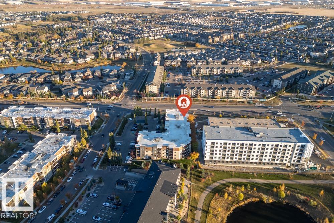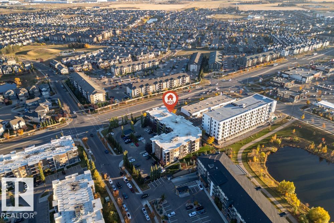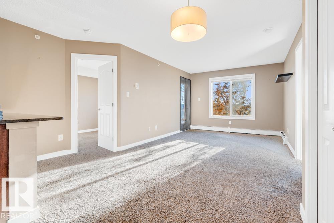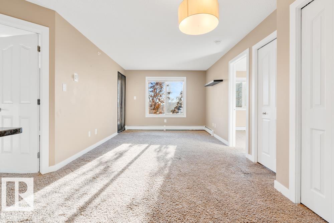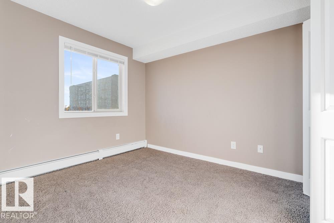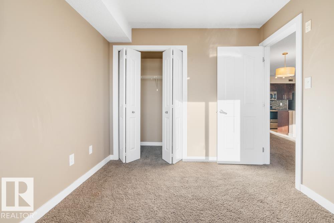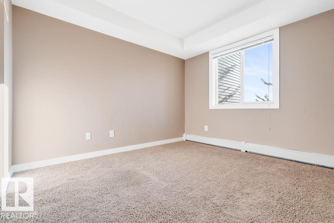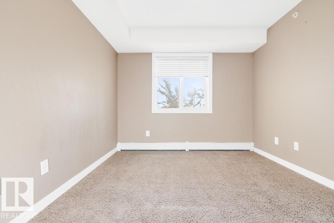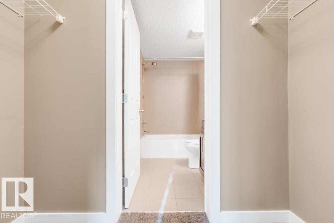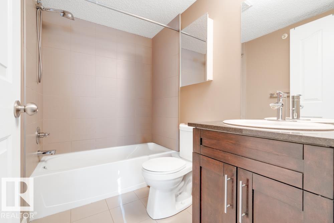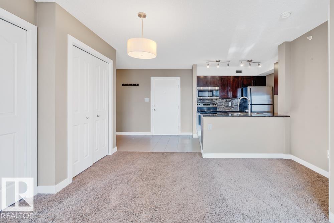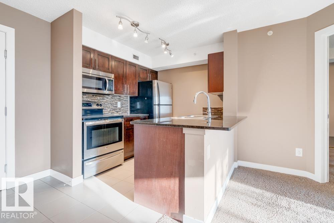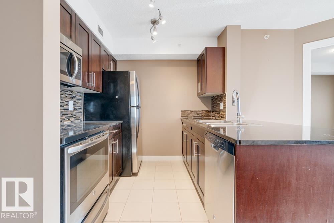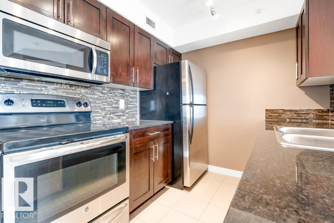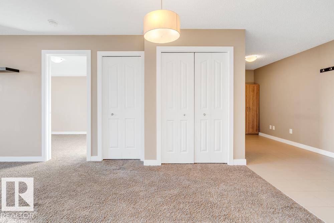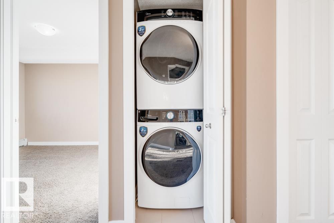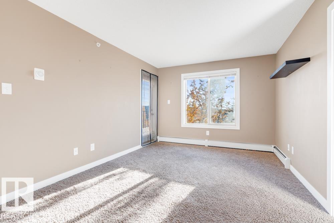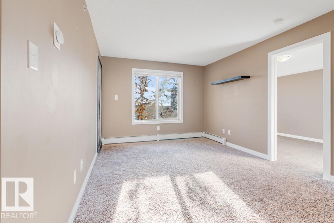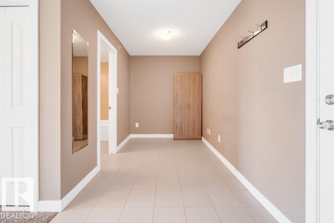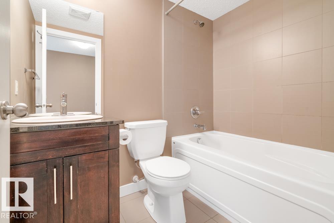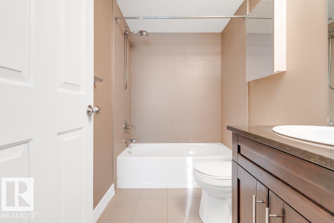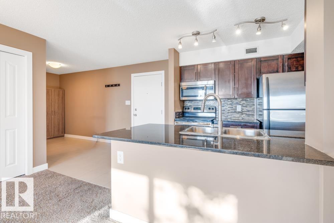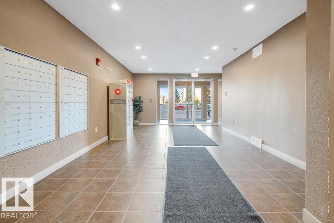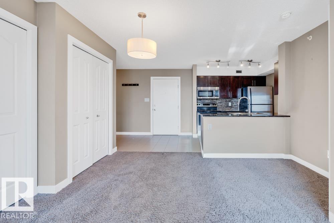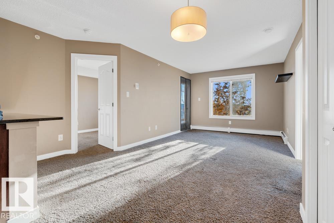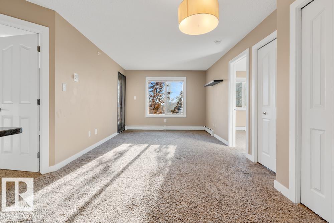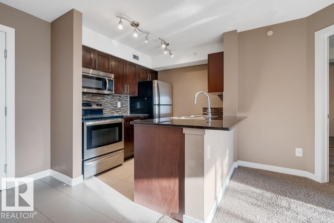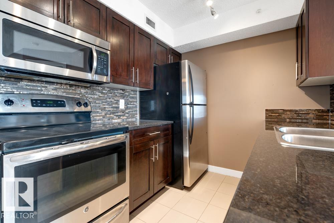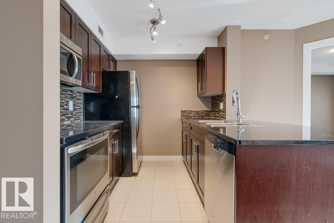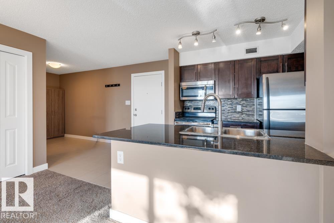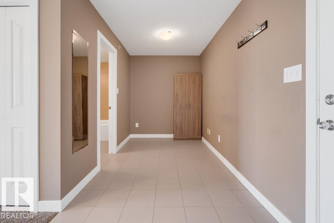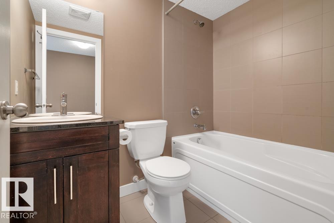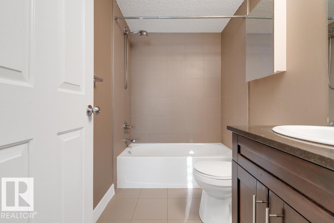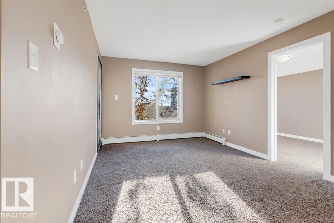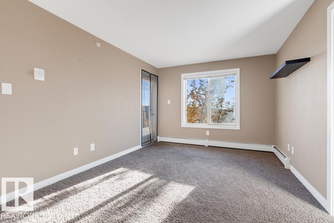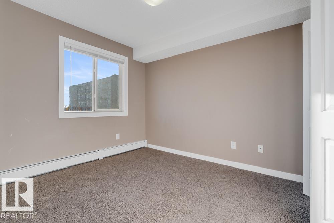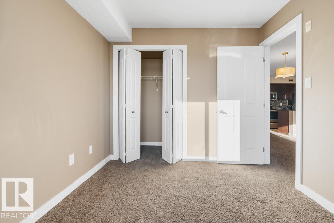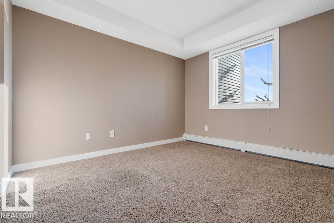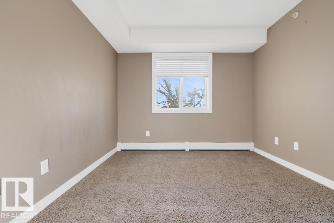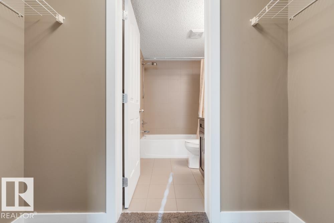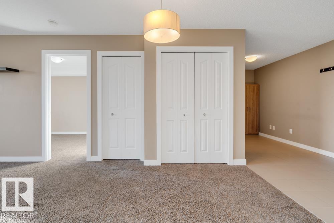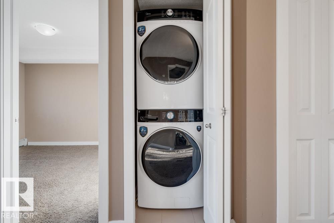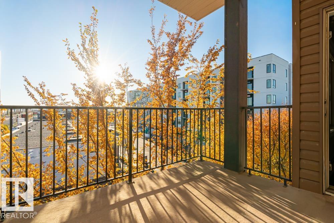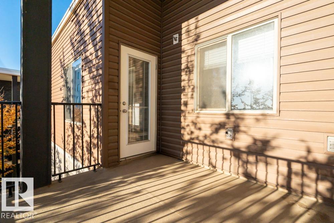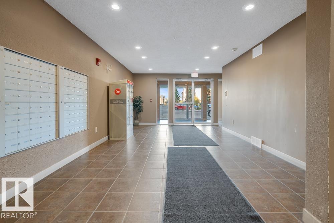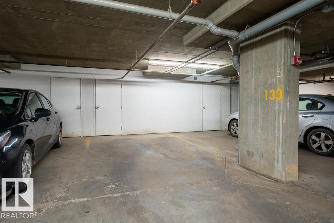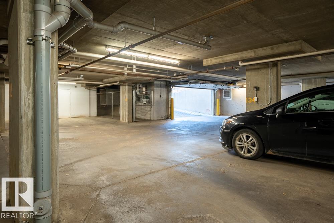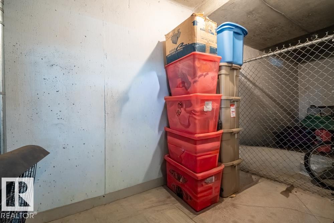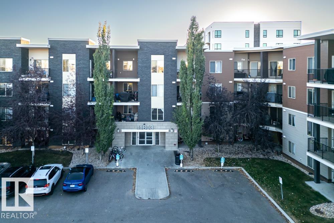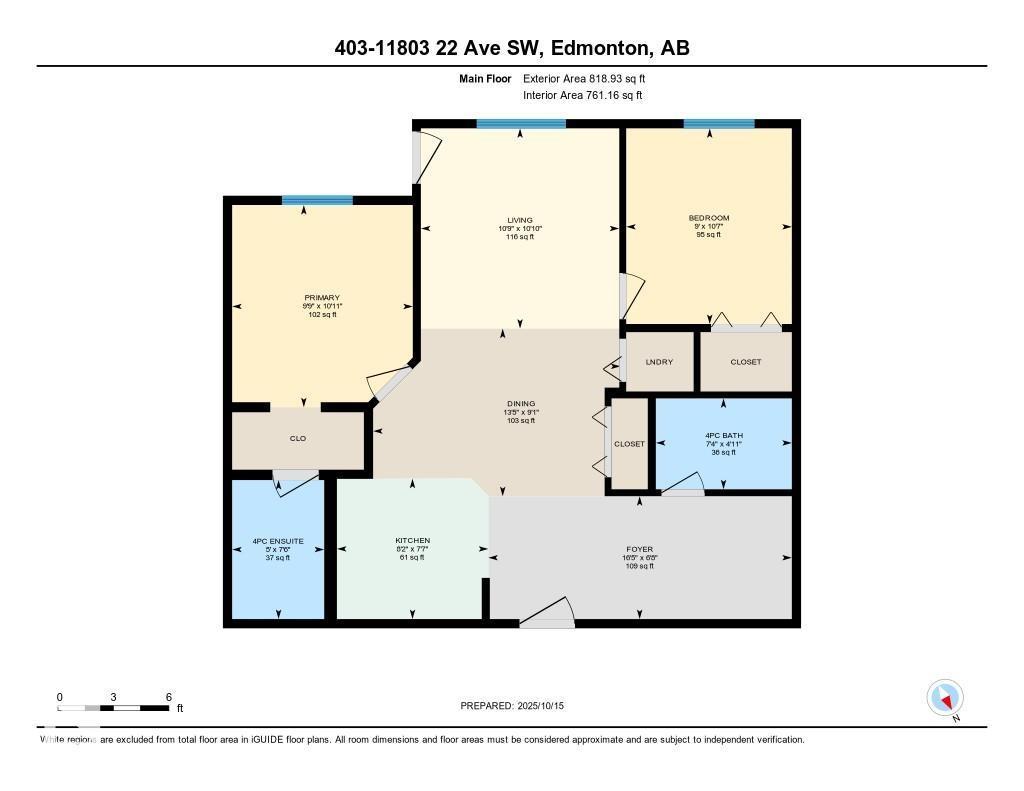#403 11803 22 Av Sw Edmonton, Alberta T6W 2R9
$209,900Maintenance, Caretaker, Exterior Maintenance, Heat, Insurance, Common Area Maintenance, Other, See Remarks, Property Management, Water
$537 Monthly
Maintenance, Caretaker, Exterior Maintenance, Heat, Insurance, Common Area Maintenance, Other, See Remarks, Property Management, Water
$537 MonthlyRight in the heart of Heritage Valley Town Centre, this top floor 2 bedroom, 2 bathroom condo features south facing private balcony views, with abundant sunlight, and a elegant look throughout, with lush carpets to walk on and granite countertop surfaces. The primary bedroom is highlighted by a walkthrough closet to ensuite. The large den at the foyer is ideal for office space. Brand new in-suite stacked laundry, upgraded appliances and backsplashes, add to the charm of this unit, coupled with the convenience of heated underground parking and secure storage, as well as assigned additional parking near the entryway- 2 spaces in total! Steps from public transit, restaurants, shopping, medical services, schools, rec centers and more. The building is monitored for peace of mind with security cameras. (id:62055)
Property Details
| MLS® Number | E4462597 |
| Property Type | Single Family |
| Neigbourhood | Heritage Valley Town Centre Area |
| Amenities Near By | Airport, Golf Course, Playground, Public Transit, Schools, Shopping |
| Features | See Remarks, Park/reserve, No Animal Home, No Smoking Home |
| Parking Space Total | 2 |
| Structure | Patio(s) |
Building
| Bathroom Total | 2 |
| Bedrooms Total | 2 |
| Amenities | Ceiling - 9ft |
| Appliances | Dishwasher, Garburator, Hood Fan, Microwave, Refrigerator, Washer/dryer Stack-up, Stove, Window Coverings |
| Basement Type | None |
| Constructed Date | 2013 |
| Fire Protection | Smoke Detectors, Sprinkler System-fire |
| Heating Type | Hot Water Radiator Heat |
| Size Interior | 761 Ft2 |
| Type | Apartment |
Parking
| Heated Garage | |
| Stall |
Land
| Acreage | No |
| Land Amenities | Airport, Golf Course, Playground, Public Transit, Schools, Shopping |
| Surface Water | Ponds |
Rooms
| Level | Type | Length | Width | Dimensions |
|---|---|---|---|---|
| Main Level | Living Room | 10.8' x 10'7 | ||
| Main Level | Dining Room | 9'1" x 13'4 | ||
| Main Level | Kitchen | 7'6" x 8'2 | ||
| Main Level | Primary Bedroom | 10'9" x 9'8" | ||
| Main Level | Bedroom 2 | 10'6" x 9'" |
Contact Us
Contact us for more information


