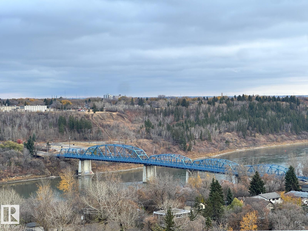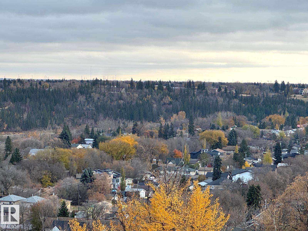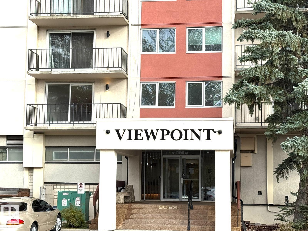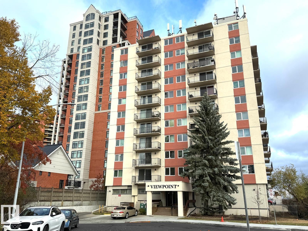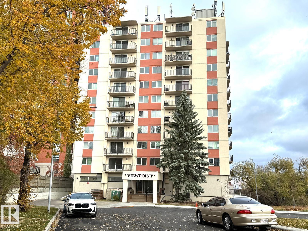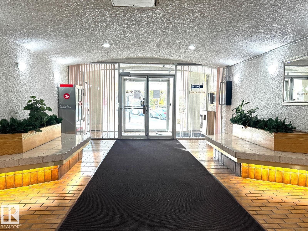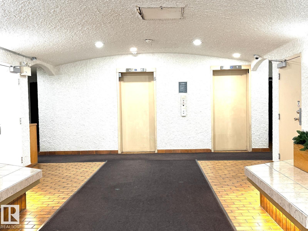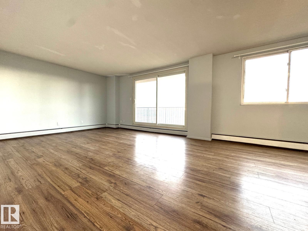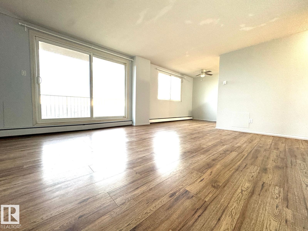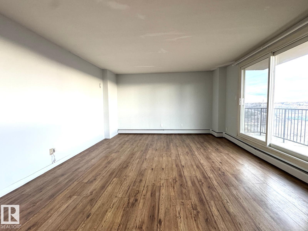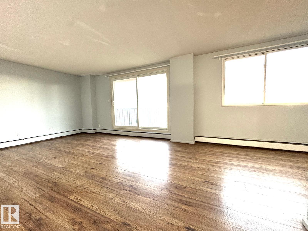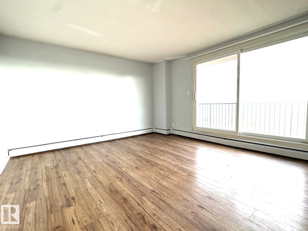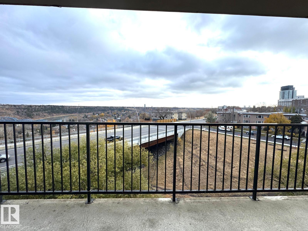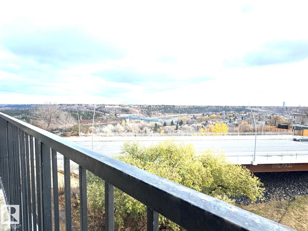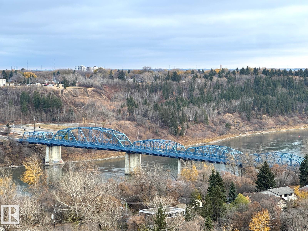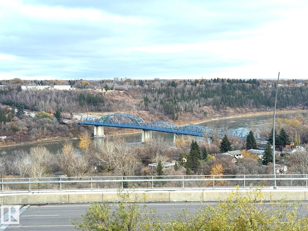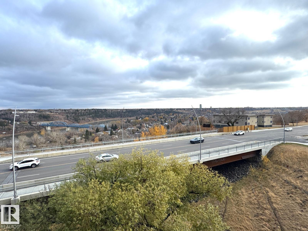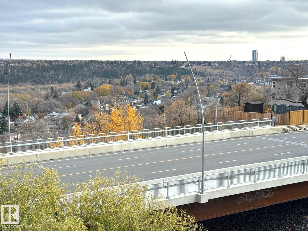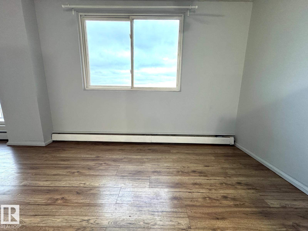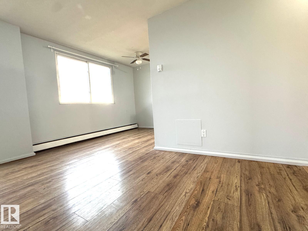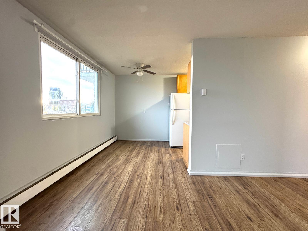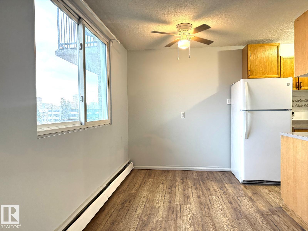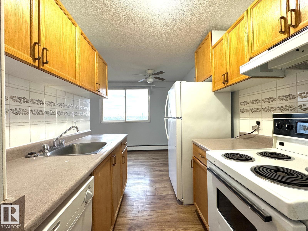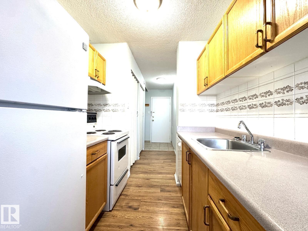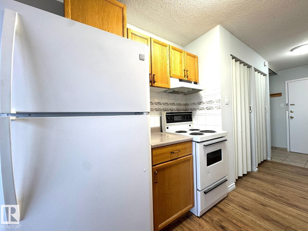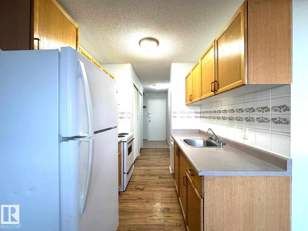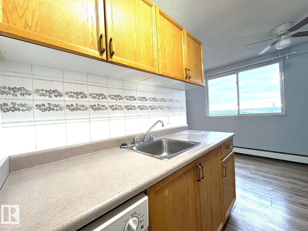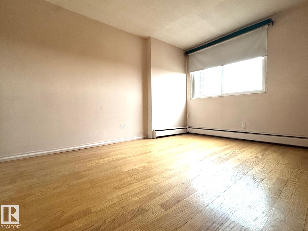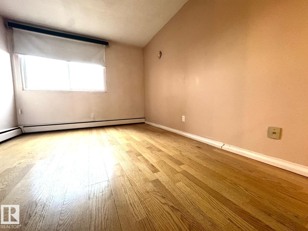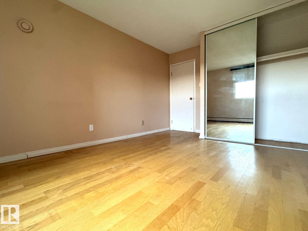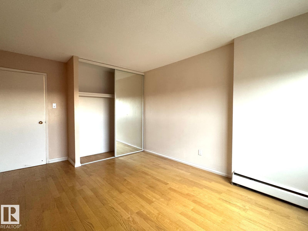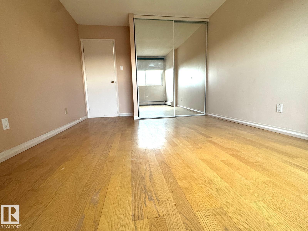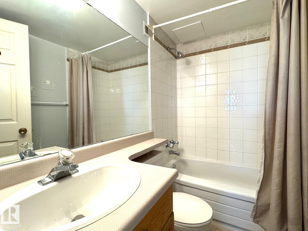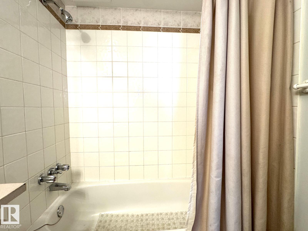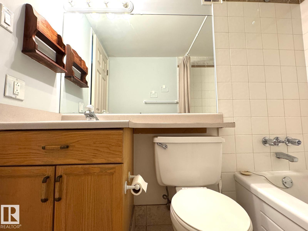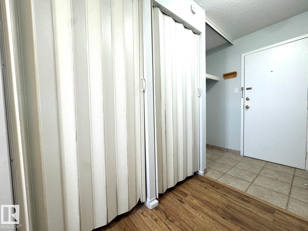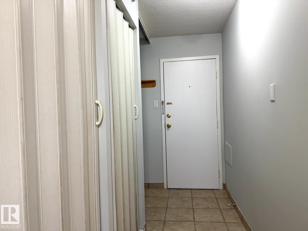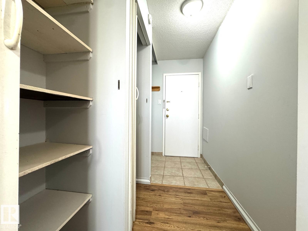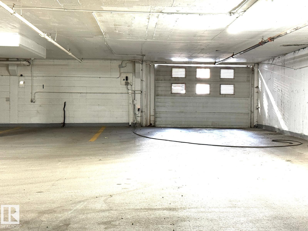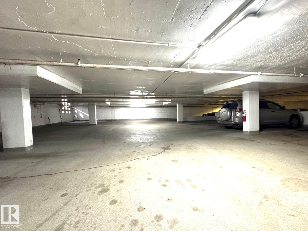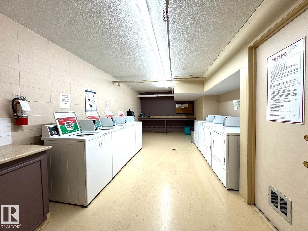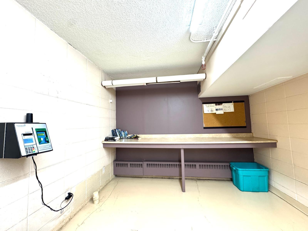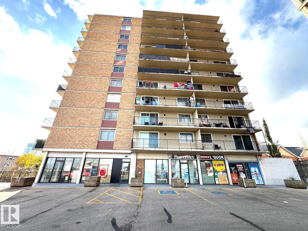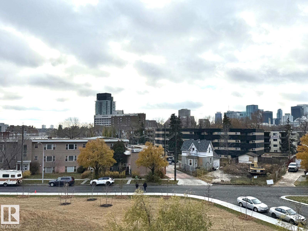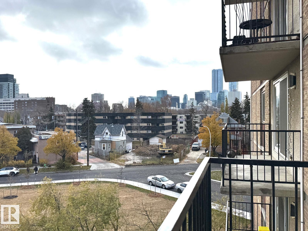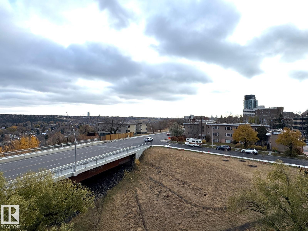#402 9028 Jasper Av Nw Edmonton, Alberta T5H 3Y6
$84,800Maintenance, Electricity, Exterior Maintenance, Heat, Insurance, Common Area Maintenance, Landscaping, Other, See Remarks, Property Management, Water
$686.96 Monthly
Maintenance, Electricity, Exterior Maintenance, Heat, Insurance, Common Area Maintenance, Landscaping, Other, See Remarks, Property Management, Water
$686.96 MonthlyExperience Downtown Living at Its Finest! Enjoy Beautiful Panoramic Views of Downtown Edmonton from this lovely condo in the heart of the city! Perfectly located just steps away from downtown, Jasper Ave, Rogers Place, restaurants, shopping, parks, golf, and the breathtaking River Valley trail system. The open-concept layout features a large & bright living room with laminate flooring throughout. Patio doors leading you to a private balcony with gorgeous downtown views. The kitchen offers cabinet and pantry, and a cozy dining area. A full 4-piece bath adds convenience and comfort. This high rise concrete building offers heated underground parking, coin-op laundry room plus each floor has garbage chute. Condo fees include heat, water, and power, making living here simple and affordable. Whether you’re a first-time homebuyer or an investor, this is the perfect opportunity to enjoy convenience, and vibrant urban living—just move in and enjoy! (id:62055)
Property Details
| MLS® Number | E4463860 |
| Property Type | Single Family |
| Neigbourhood | Boyle Street |
| Amenities Near By | Golf Course, Playground, Public Transit, Schools, Shopping |
| Features | See Remarks |
| Parking Space Total | 1 |
| View Type | Valley View, City View |
Building
| Bathroom Total | 1 |
| Bedrooms Total | 1 |
| Appliances | Dishwasher, Hood Fan, Refrigerator, Stove |
| Basement Type | None |
| Constructed Date | 1971 |
| Heating Type | Baseboard Heaters |
| Size Interior | 669 Ft2 |
| Type | Apartment |
Parking
| Heated Garage | |
| Underground |
Land
| Acreage | No |
| Land Amenities | Golf Course, Playground, Public Transit, Schools, Shopping |
| Size Irregular | 29.52 |
| Size Total | 29.52 M2 |
| Size Total Text | 29.52 M2 |
Rooms
| Level | Type | Length | Width | Dimensions |
|---|---|---|---|---|
| Main Level | Living Room | 5.9 m | 4.25 m | 5.9 m x 4.25 m |
| Main Level | Dining Room | 2.69 m | 2.33 m | 2.69 m x 2.33 m |
| Main Level | Kitchen | 2.32 m | 2.18 m | 2.32 m x 2.18 m |
| Main Level | Primary Bedroom | 4.28 m | 3.25 m | 4.28 m x 3.25 m |
Contact Us
Contact us for more information


