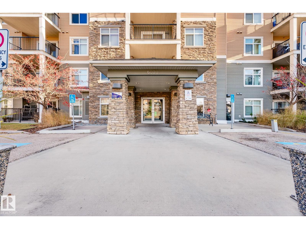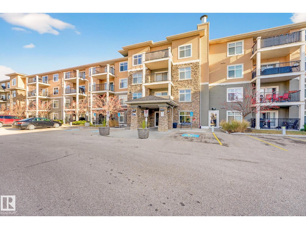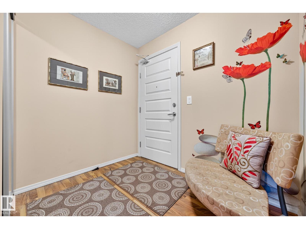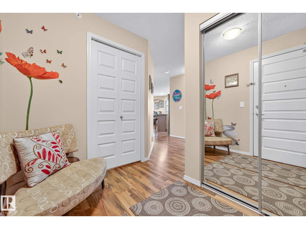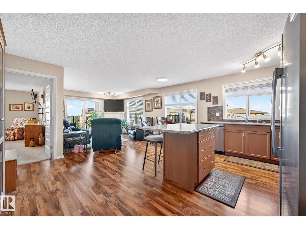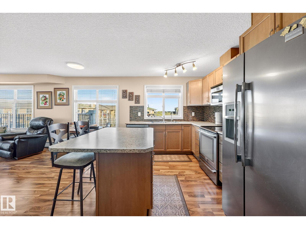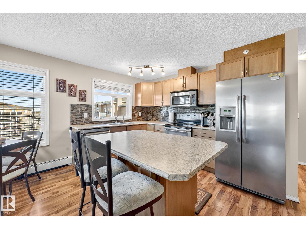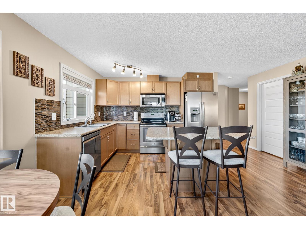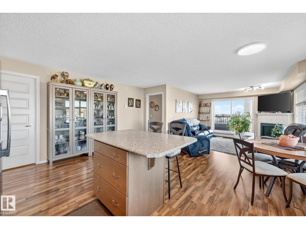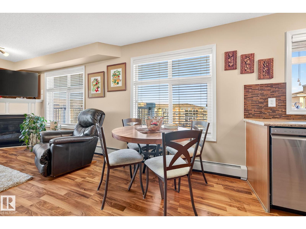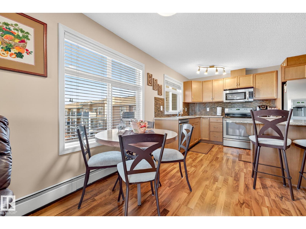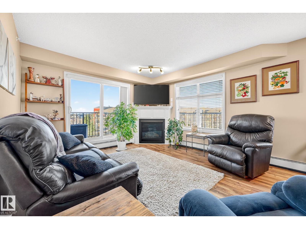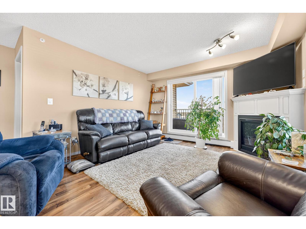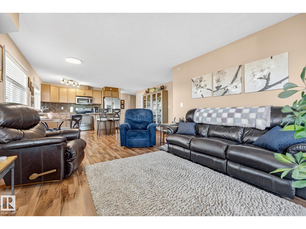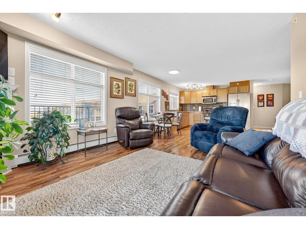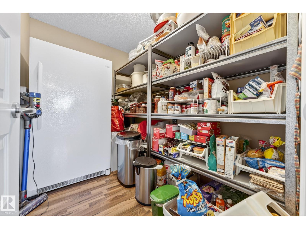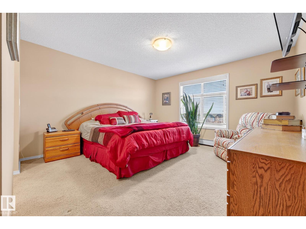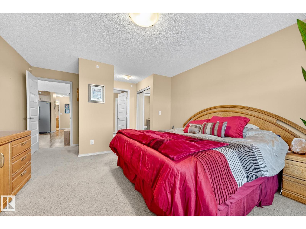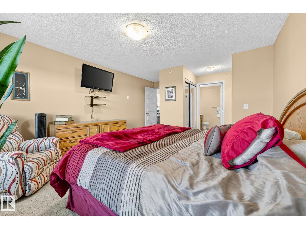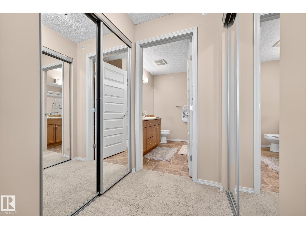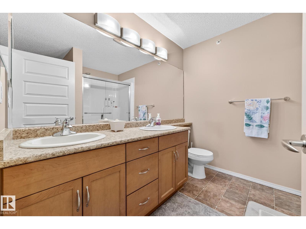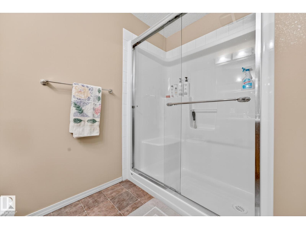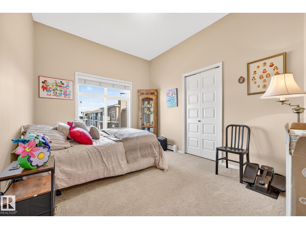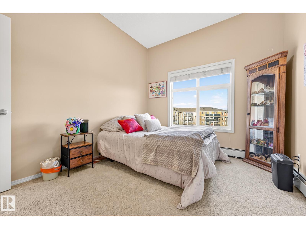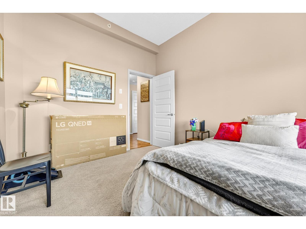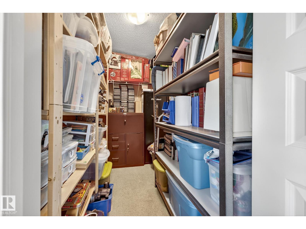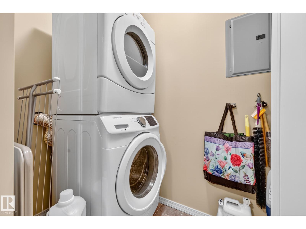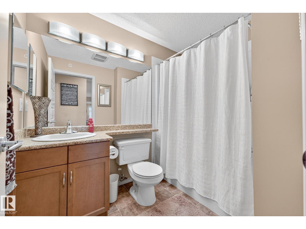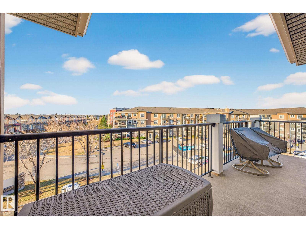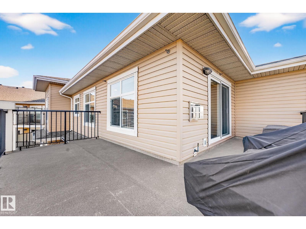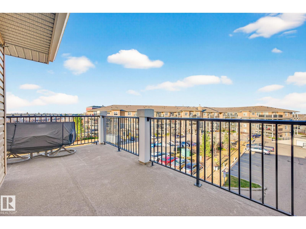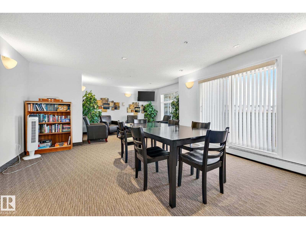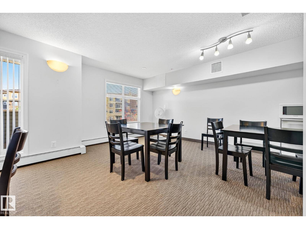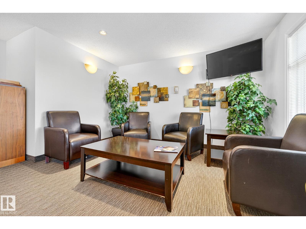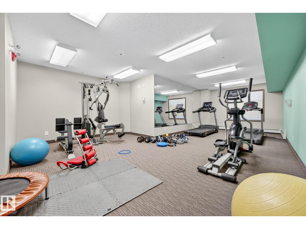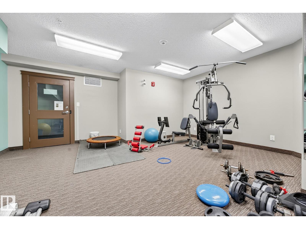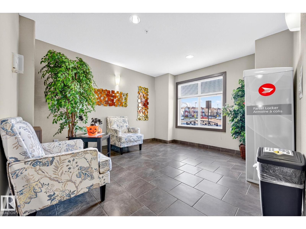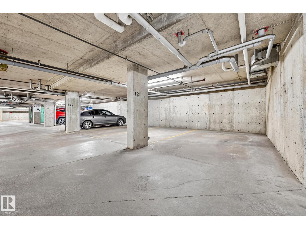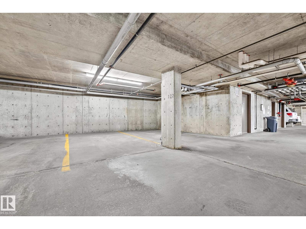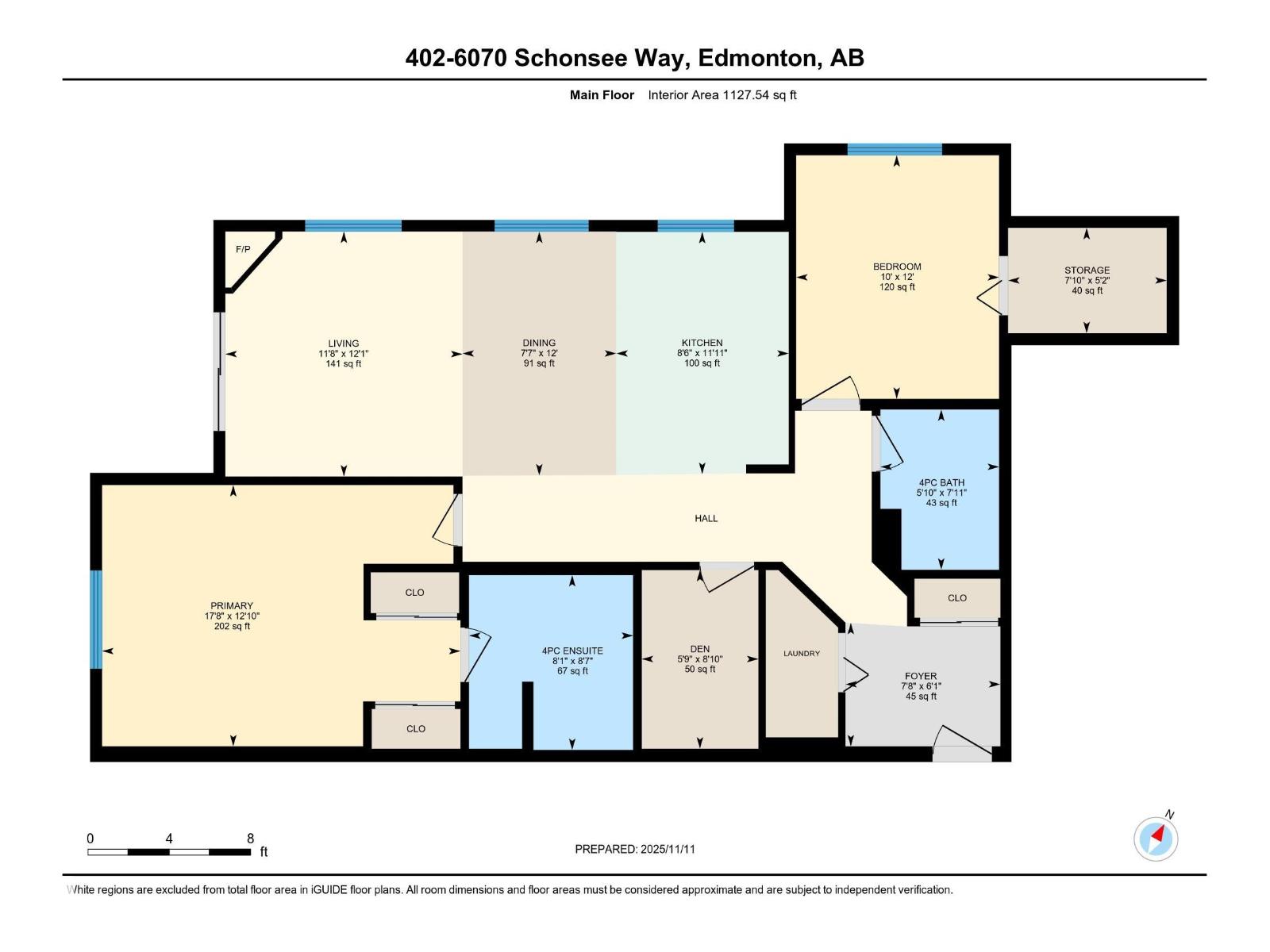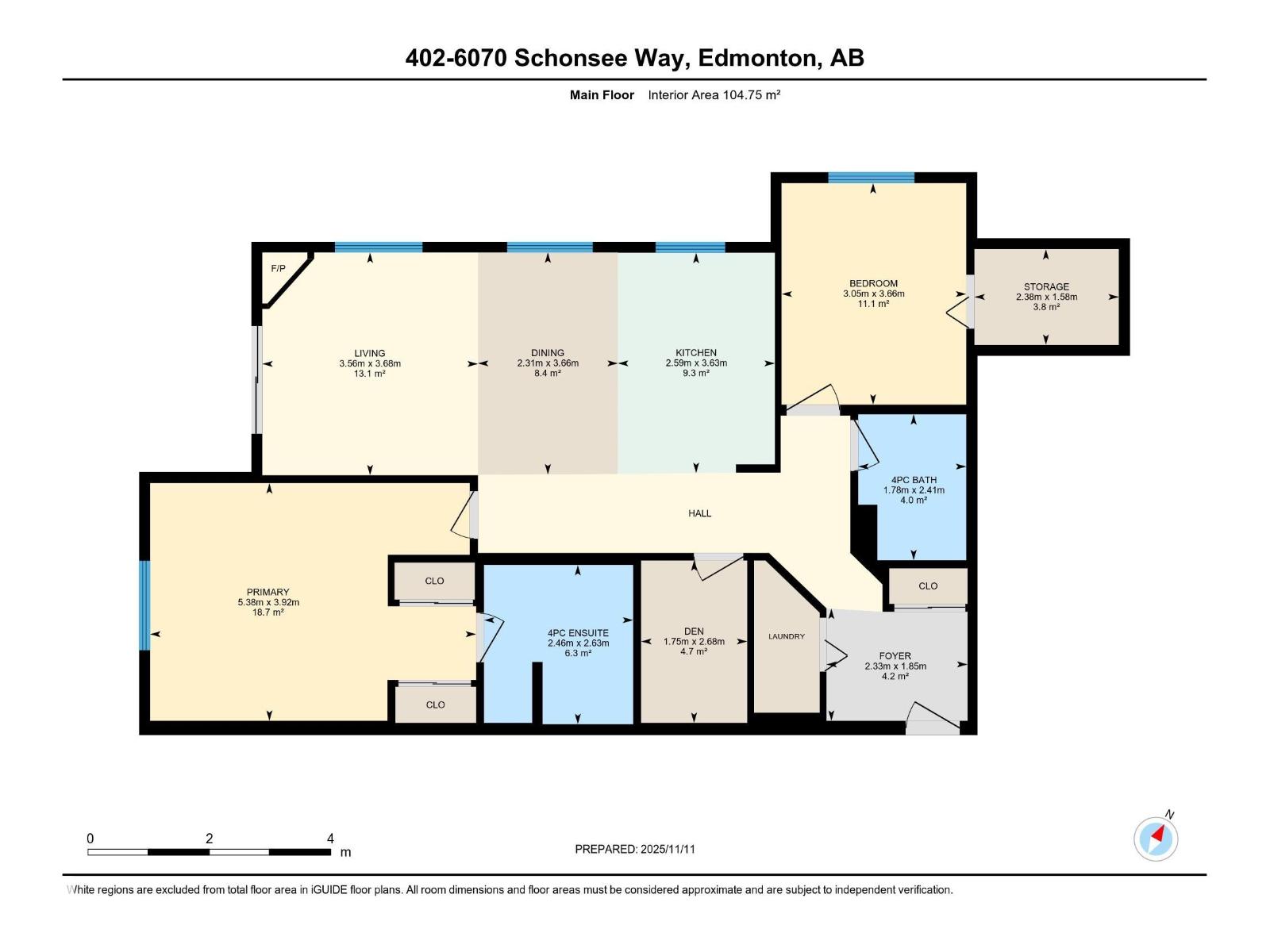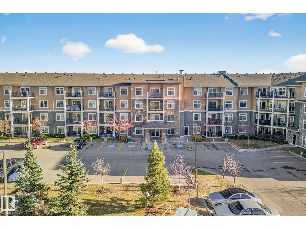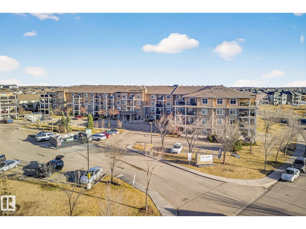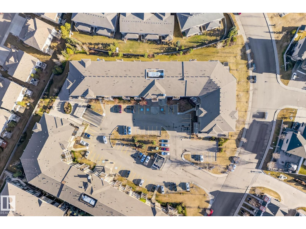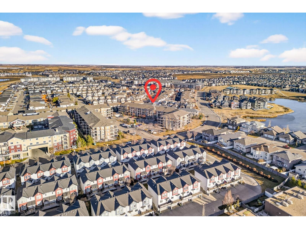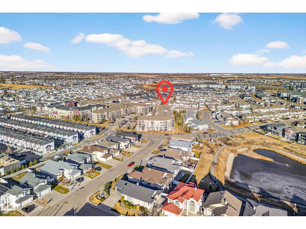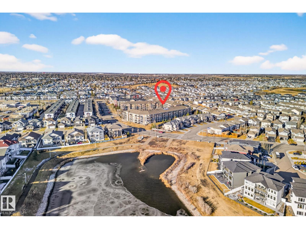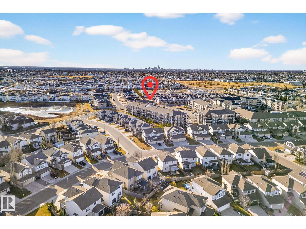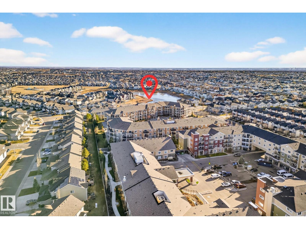#402 6070 Schonsee Wy Nw Edmonton, Alberta T5Z 0G8
$319,900Maintenance, Heat, Insurance, Common Area Maintenance, Property Management, Other, See Remarks, Water
$548.50 Monthly
Maintenance, Heat, Insurance, Common Area Maintenance, Property Management, Other, See Remarks, Water
$548.50 MonthlyThis gorgeous END UNIT condo is a rare find with over 1127 sq.ft of living space! Upon entering there is an actual foyer with plenty of closet/storage space incl. the laundry rm off of the foyer. The wide hall leads to large 4 pc bath & second bdrm with soaring ceiling height & window. The walk-in closet is a dream, you'd think this was the primary suite! Opening up to main living space is the open kitchen with eat-up island, st/st appl's, plenty of counter space, large window over the sink + a rare walk-in pantry / storage space off of the kitchen. (labelled as a den by the builder) The lvg rm with corner f/p offers wrap around views to the west & north + gives access to the WRAP AROUND DECK. Finally we come to the primary suite far from the other bedroom for add'l privacy. This massive room can house any size of furniture & has a huge ensuite with glass shower & bench seating + dbl sinks! ALL UNITS ARE SOUNDPROOFED! This unit has 13K OF UPGRADES + 2 TITLED U/GROUND PARKING STALLS! (id:62055)
Property Details
| MLS® Number | E4465455 |
| Property Type | Single Family |
| Neigbourhood | Schonsee |
| Amenities Near By | Public Transit |
| Features | No Animal Home, No Smoking Home, Level |
| Parking Space Total | 2 |
| Structure | Deck |
| View Type | City View |
Building
| Bathroom Total | 2 |
| Bedrooms Total | 2 |
| Appliances | Dishwasher, Microwave Range Hood Combo, Refrigerator, Washer/dryer Stack-up, Stove |
| Basement Development | Other, See Remarks |
| Basement Type | None (other, See Remarks) |
| Constructed Date | 2011 |
| Fireplace Fuel | Gas |
| Fireplace Present | Yes |
| Fireplace Type | Corner |
| Heating Type | Forced Air |
| Size Interior | 1,128 Ft2 |
| Type | Apartment |
Parking
| Underground | |
| See Remarks |
Land
| Acreage | No |
| Land Amenities | Public Transit |
| Size Irregular | 97.27 |
| Size Total | 97.27 M2 |
| Size Total Text | 97.27 M2 |
Rooms
| Level | Type | Length | Width | Dimensions |
|---|---|---|---|---|
| Main Level | Living Room | 11.8 m | 12.1 m | 11.8 m x 12.1 m |
| Main Level | Dining Room | 7.7 m | 12 m | 7.7 m x 12 m |
| Main Level | Kitchen | 8.8 m | 11.11 m | 8.8 m x 11.11 m |
| Main Level | Den | 5.9 m | 8.1 m | 5.9 m x 8.1 m |
| Main Level | Primary Bedroom | 17.8 m | 12.1 m | 17.8 m x 12.1 m |
| Main Level | Bedroom 2 | 10 m | 12 m | 10 m x 12 m |
Contact Us
Contact us for more information


