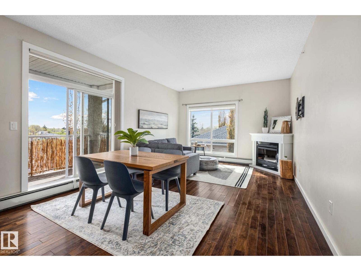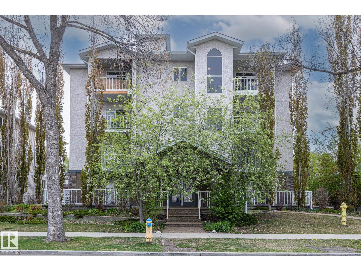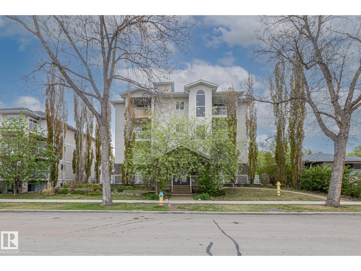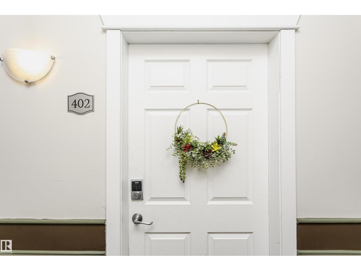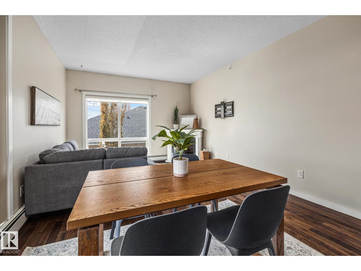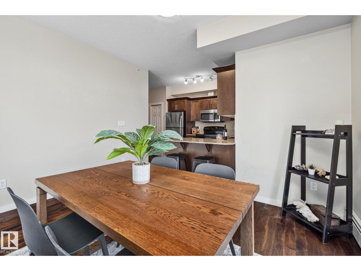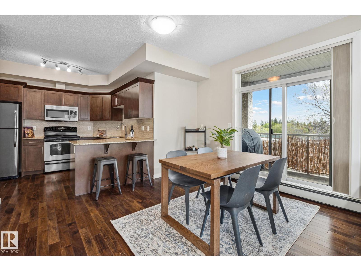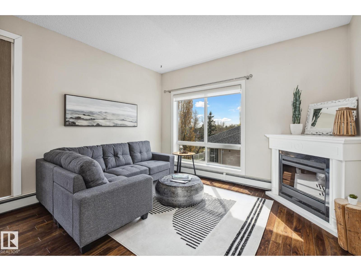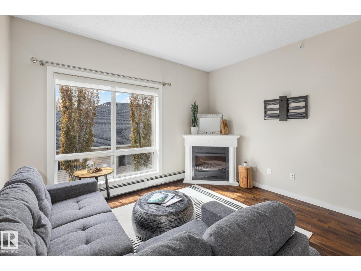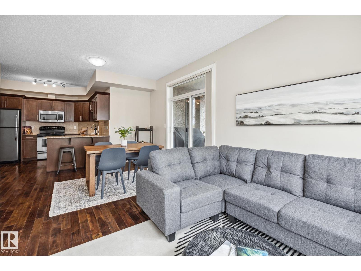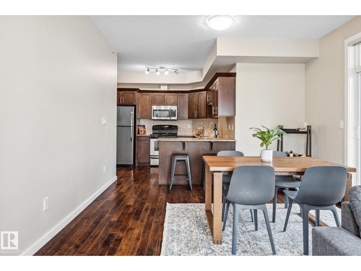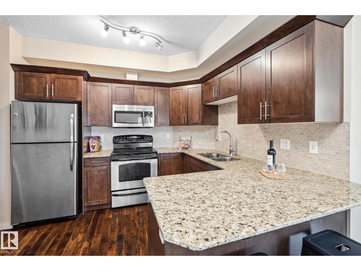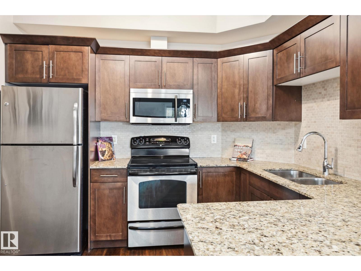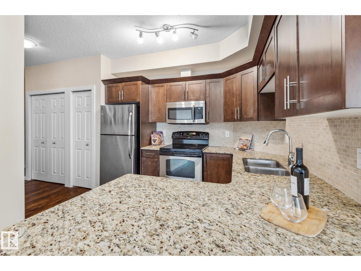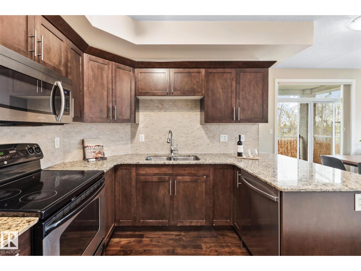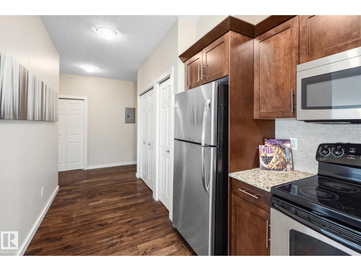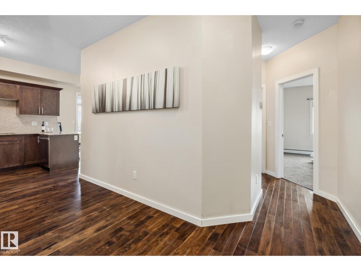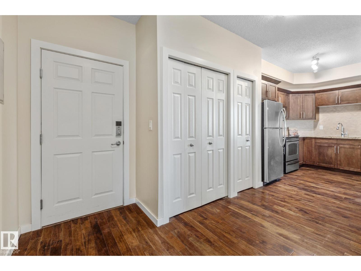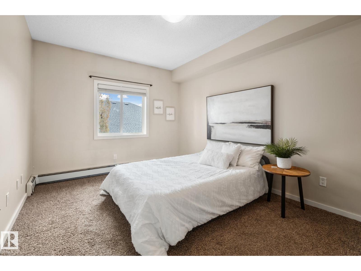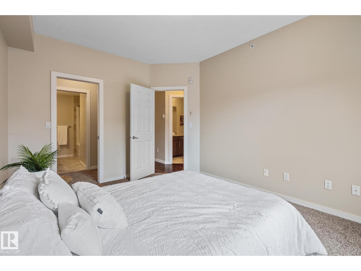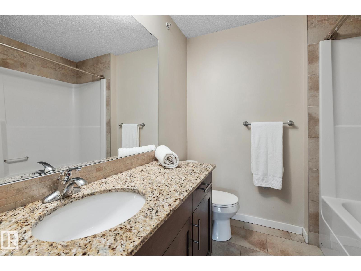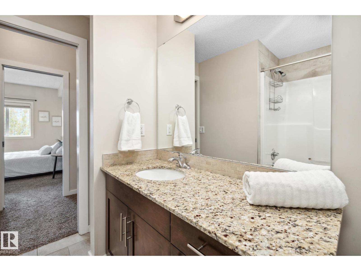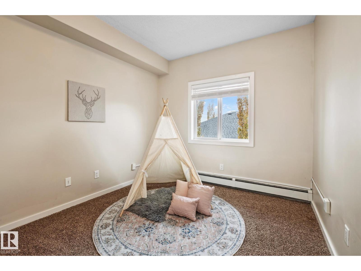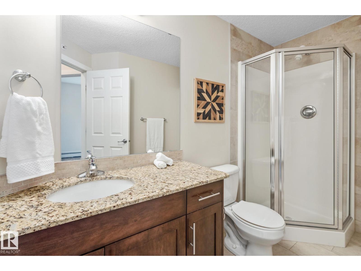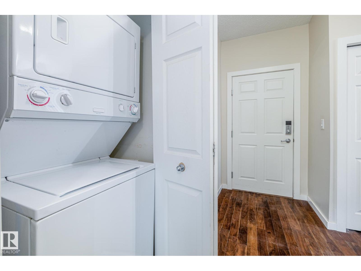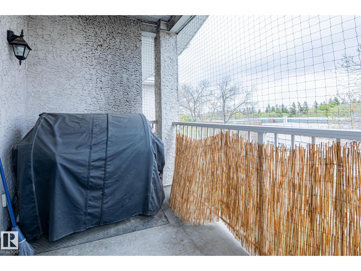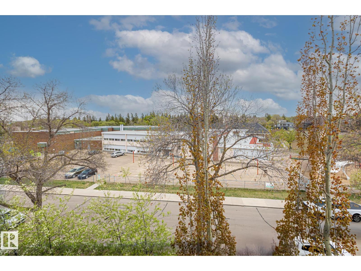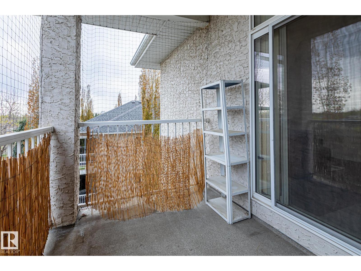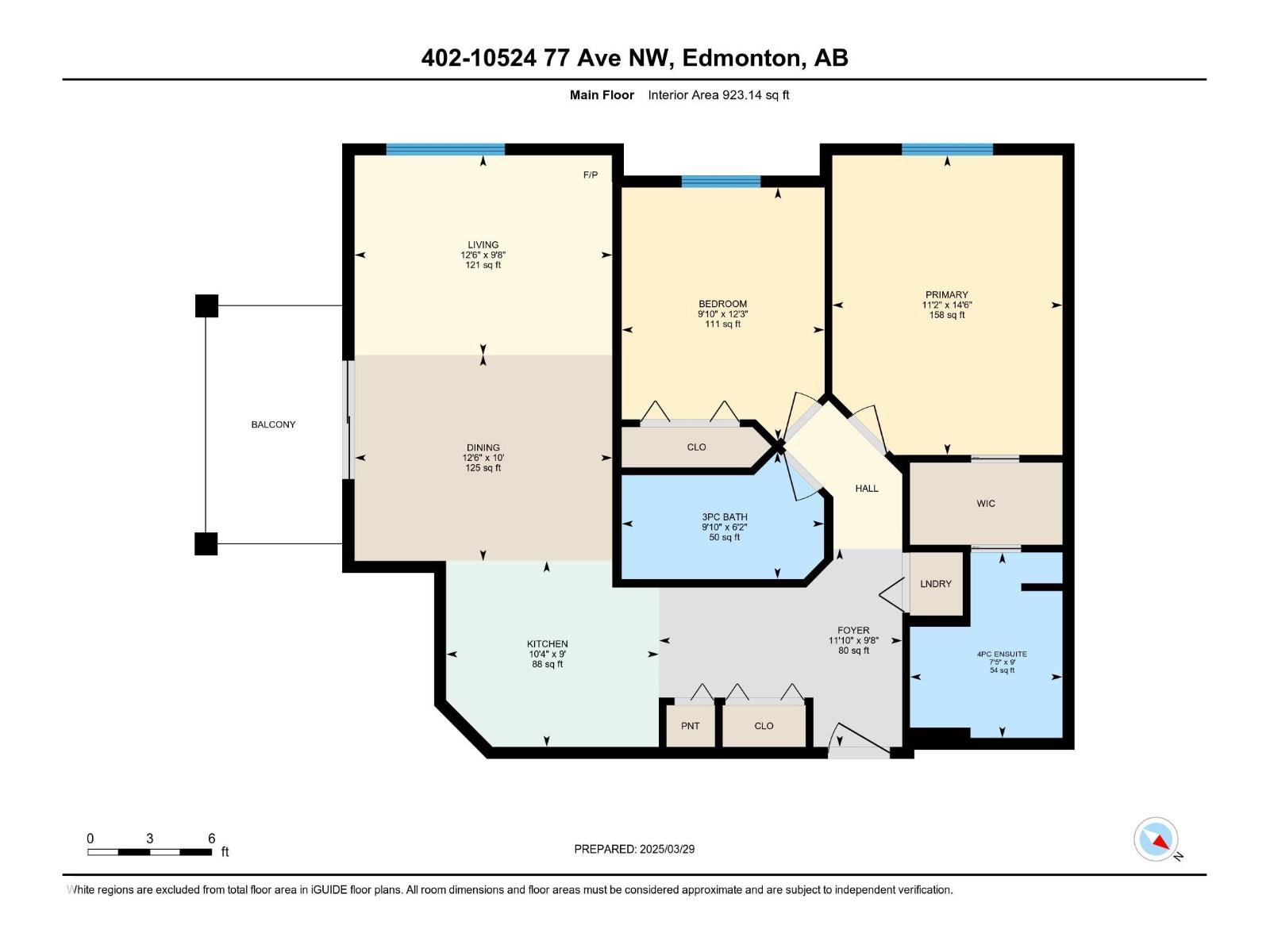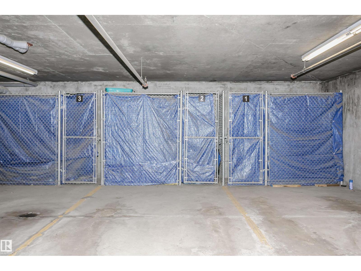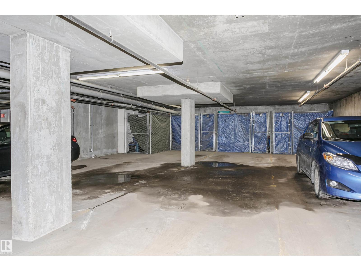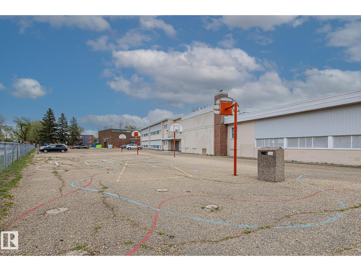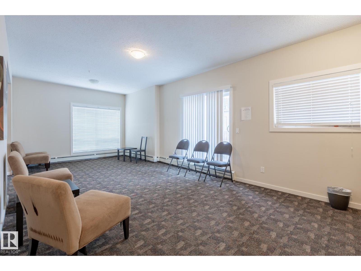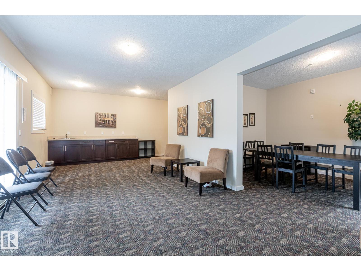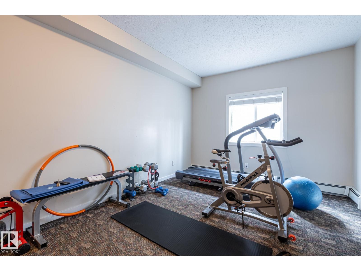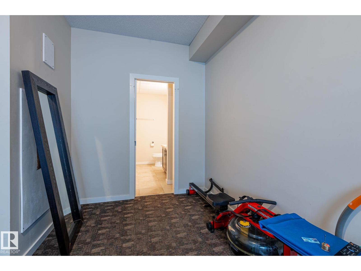#402 10524 77 Av Nw Edmonton, Alberta T6E 1N1
$242,500Maintenance, Exterior Maintenance, Heat, Insurance, Common Area Maintenance, Landscaping, Other, See Remarks, Property Management, Water
$736 Monthly
Maintenance, Exterior Maintenance, Heat, Insurance, Common Area Maintenance, Landscaping, Other, See Remarks, Property Management, Water
$736 MonthlyThis bright, SOUTH-facing, TOP-floor CORNER unit with 9’ ceilings in a well-managed building offers 2 bedrooms, 2 bathrooms, AND parking for 2 vehicles. The open-concept layout is bathed in natural light from large south-facing windows overlooking a park and school, creating a warm, inviting ambiance. The modern kitchen features granite countertops, quality stainless-steel appliances, and plenty of cabinetry—perfect for cooking and entertaining. The spacious primary bedroom includes a private ensuite and walk-through closet, while the second bedroom and bathroom are ideal for guests, a home office, or roommates. Located minutes from the University of Alberta, UofA Hospital, schools, and excellent transit, this condo offers unbeatable convenience for work, study, and play. Enjoy the vibrant energy and charm of nearby Whyte Avenue. Additional highlights include parking for TWO vehicles in the heated parkade, a storage cage, in-suite laundry, and a pet-friendly building with a fitness centre and social room. (id:62055)
Property Details
| MLS® Number | E4463757 |
| Property Type | Single Family |
| Neigbourhood | Queen Alexandra |
| Amenities Near By | Playground, Public Transit, Schools, Shopping |
| Features | No Animal Home, No Smoking Home |
| Parking Space Total | 2 |
| Structure | Patio(s) |
Building
| Bathroom Total | 2 |
| Bedrooms Total | 2 |
| Appliances | Dishwasher, Dryer, Microwave Range Hood Combo, Refrigerator, Stove, Washer |
| Basement Type | None |
| Constructed Date | 2009 |
| Fire Protection | Sprinkler System-fire |
| Fireplace Fuel | Electric |
| Fireplace Present | Yes |
| Fireplace Type | Corner |
| Heating Type | Baseboard Heaters, Hot Water Radiator Heat |
| Size Interior | 923 Ft2 |
| Type | Apartment |
Parking
| Heated Garage | |
| Parkade | |
| Underground |
Land
| Acreage | No |
| Land Amenities | Playground, Public Transit, Schools, Shopping |
Rooms
| Level | Type | Length | Width | Dimensions |
|---|---|---|---|---|
| Main Level | Living Room | Measurements not available | ||
| Main Level | Dining Room | Measurements not available | ||
| Main Level | Kitchen | Measurements not available | ||
| Main Level | Primary Bedroom | Measurements not available | ||
| Main Level | Bedroom 2 | Measurements not available |
Contact Us
Contact us for more information


