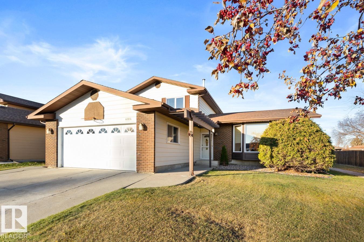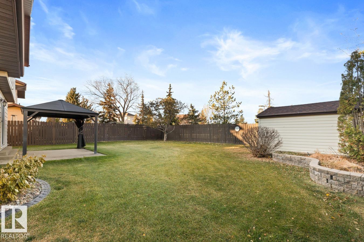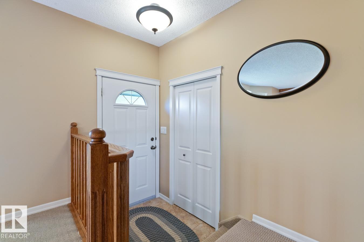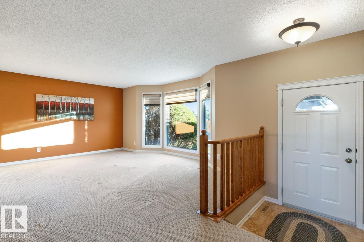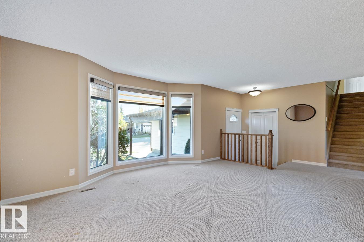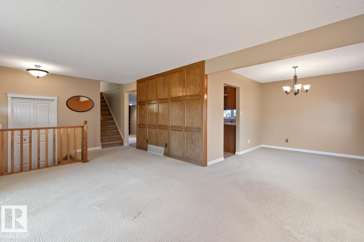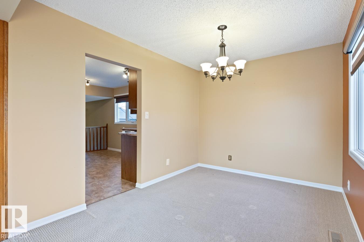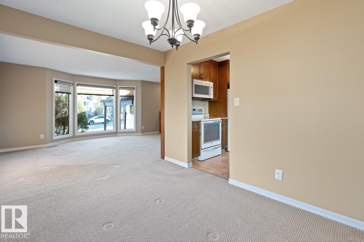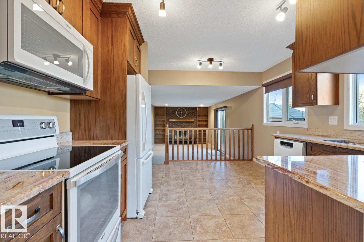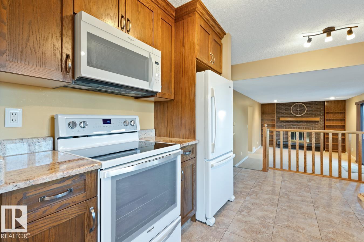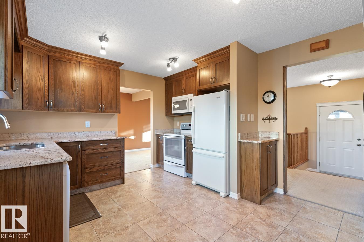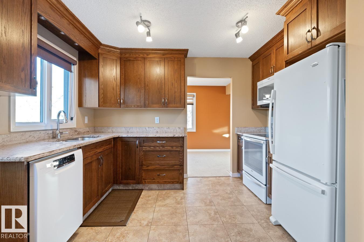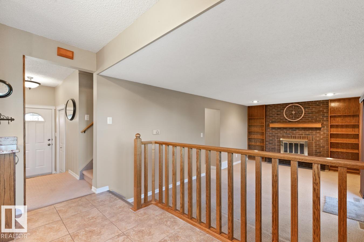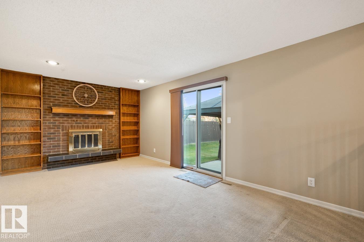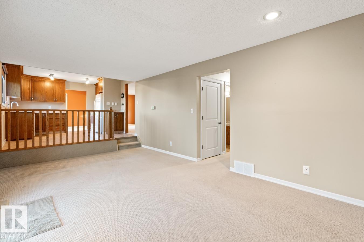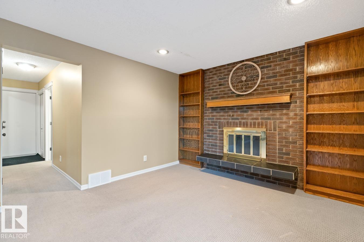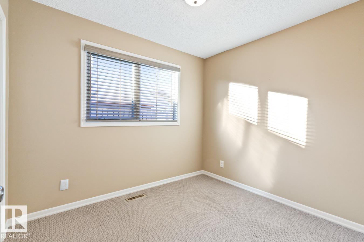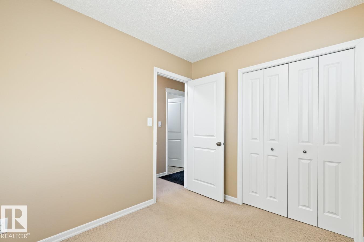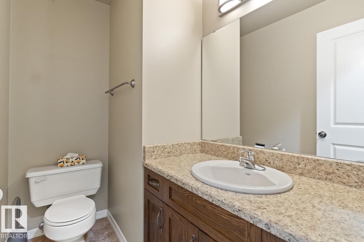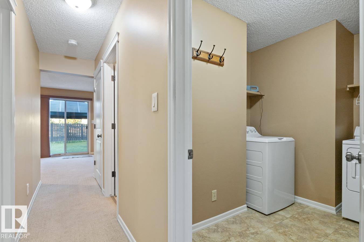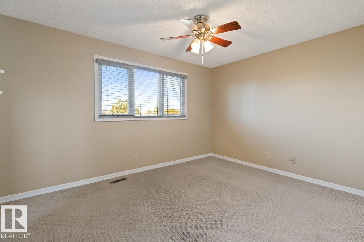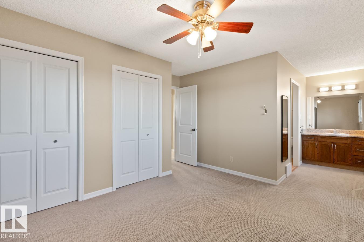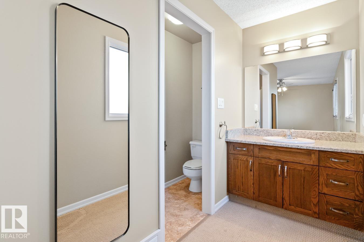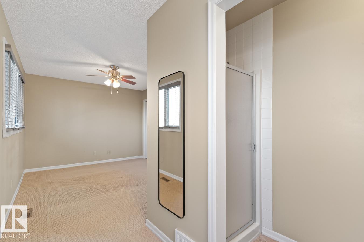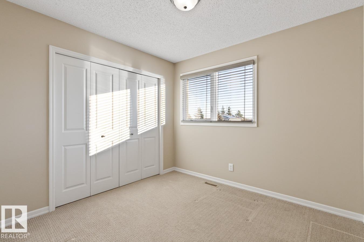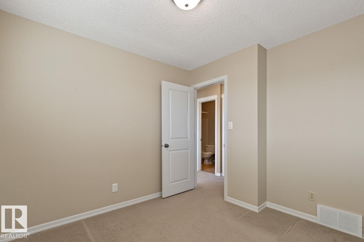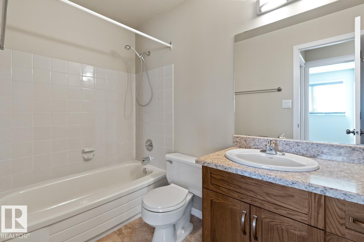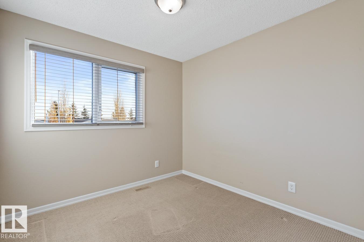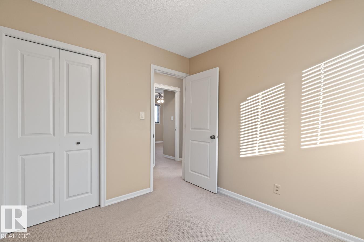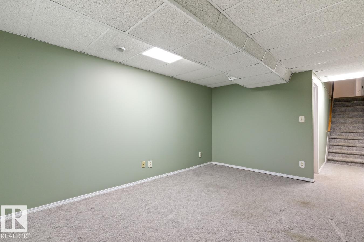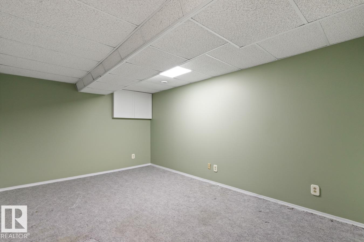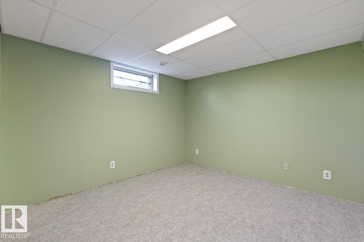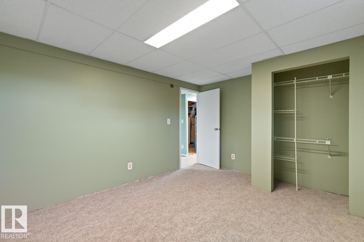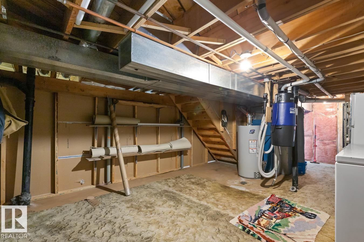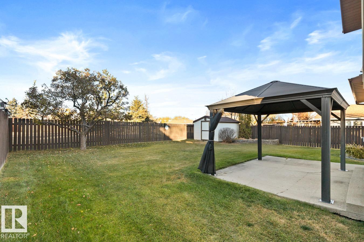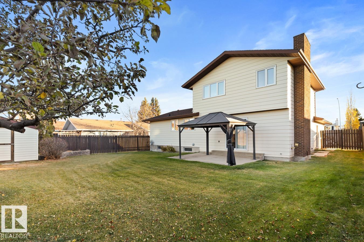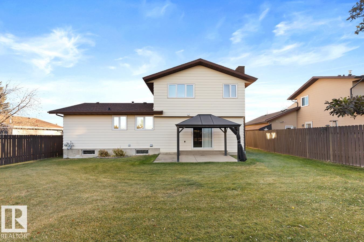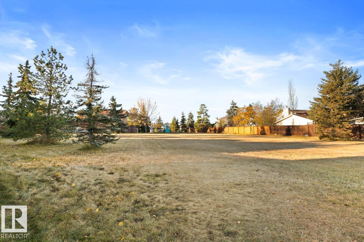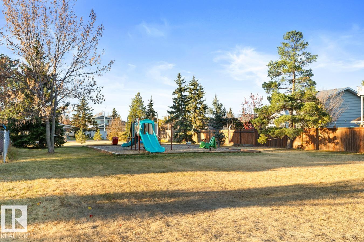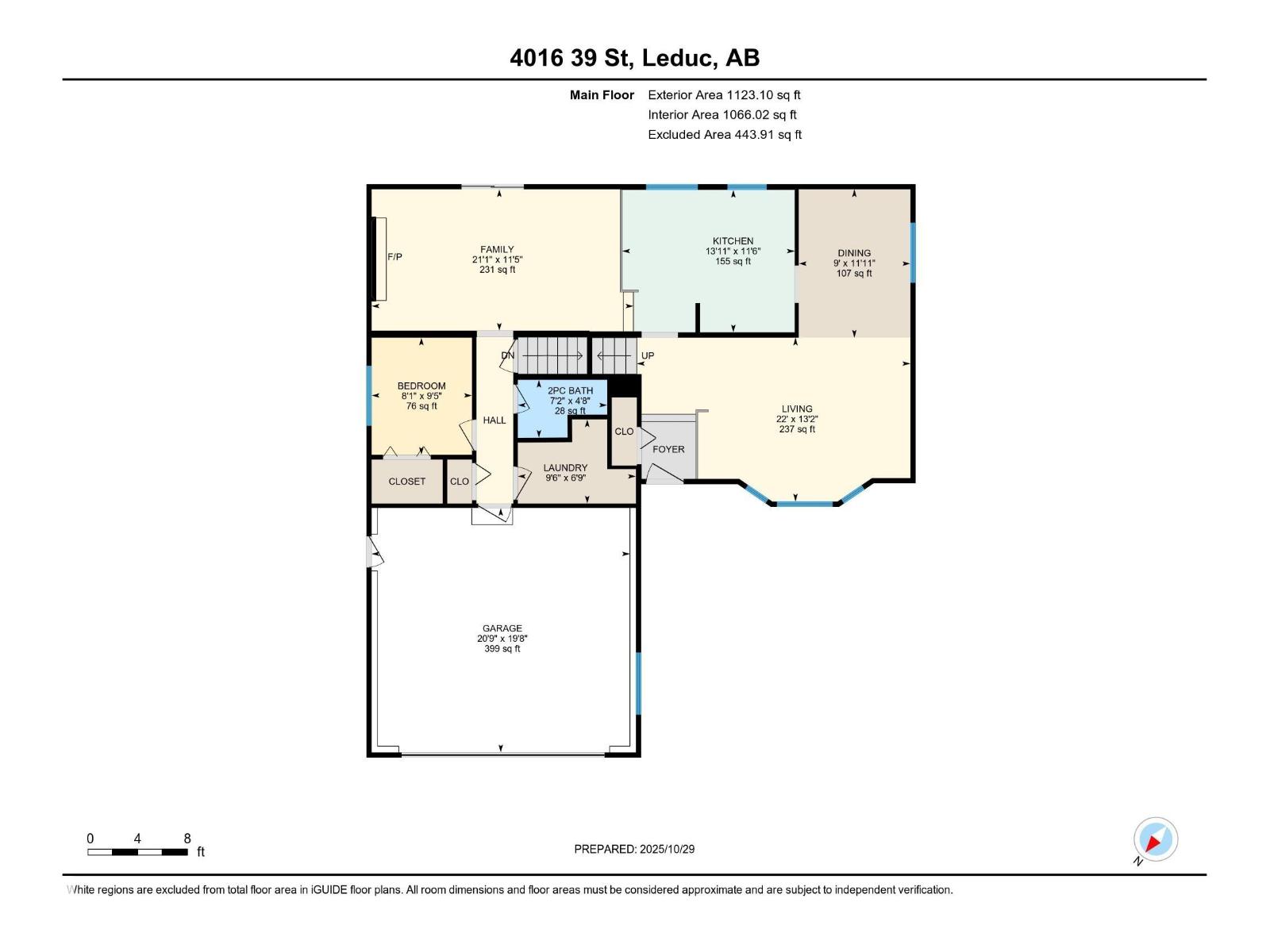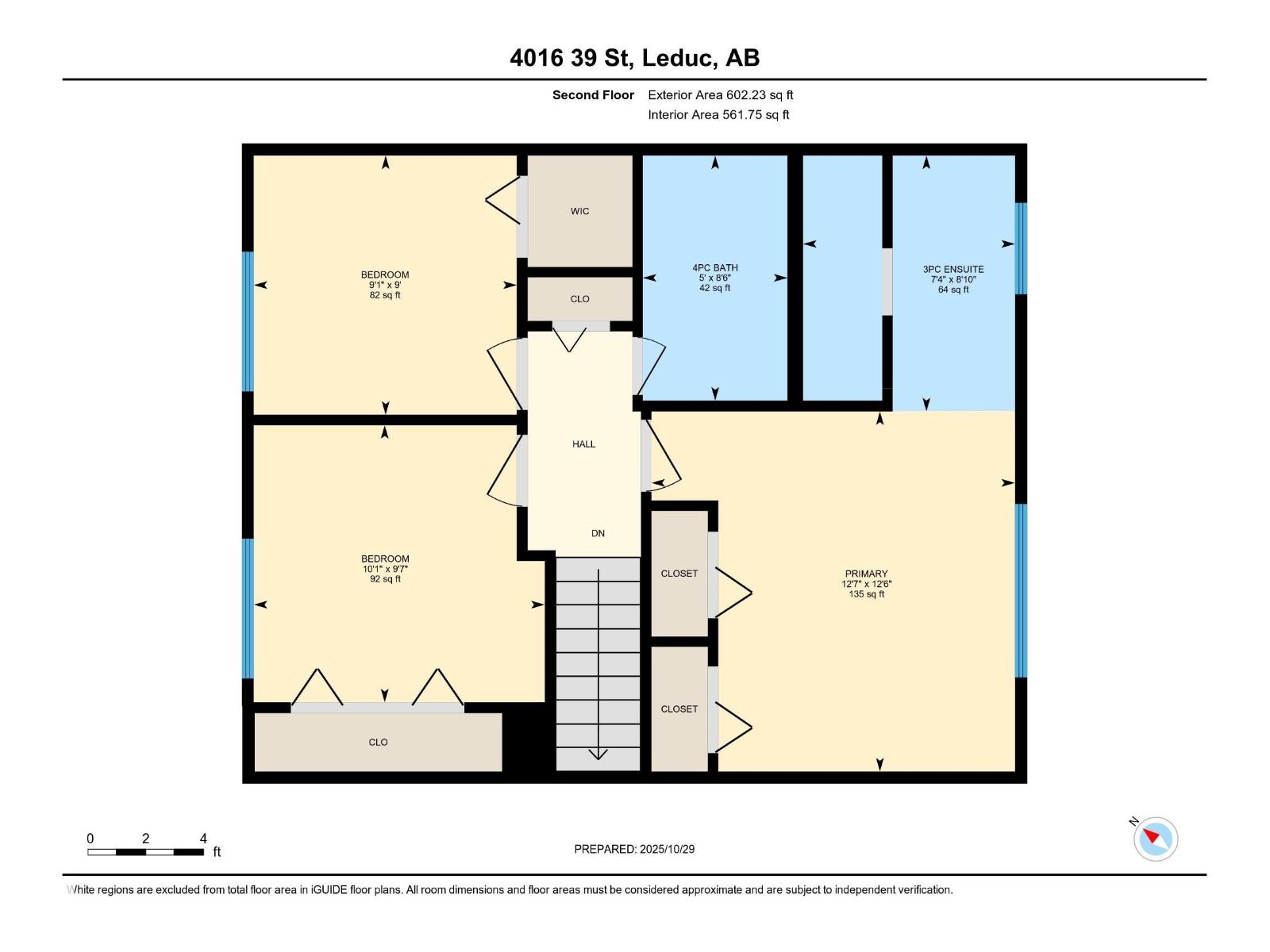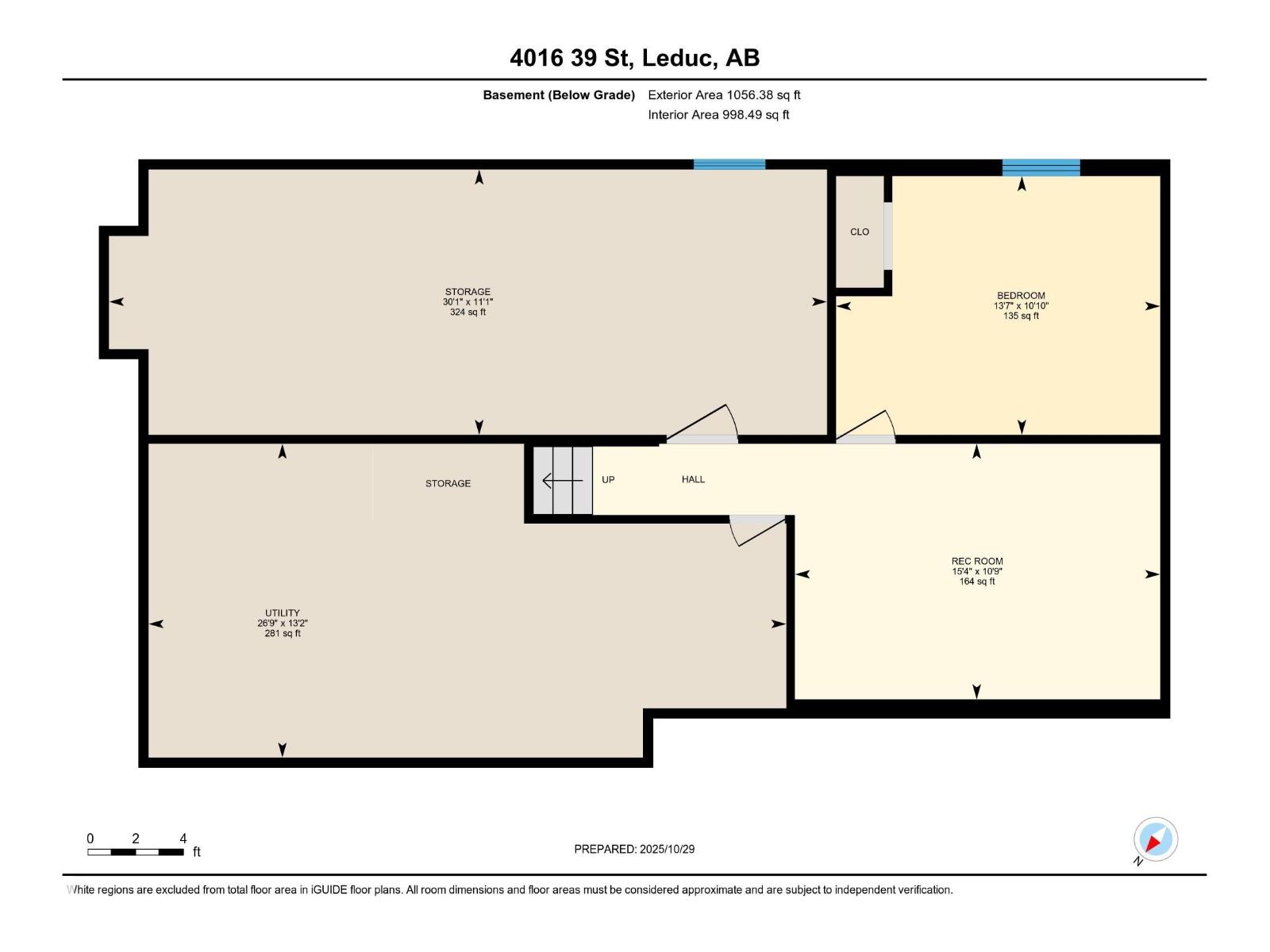5 Bedroom
3 Bathroom
1,725 ft2
Fireplace
Forced Air
$429,900
Spacious Family Home with Large Backyard, Backing onto Greenspace! 1,725 sqft 2 storey w/ unique layout, perfectly located in a family-friendly neighbourhood — just steps from the rec center, ball diamonds, school, dog park, & more! Inside, you’ll find a bright and welcoming layout w/ formal living & dining rooms, kitchen featuring plenty of cabinetry & gleaming granite countertops, & a spacious family room w/ wood-burning FP & access to the backyard. With 5 total bedrooms — 3 upstairs, 1 main, & 1 lower level — there’s space for everyone. The recreation room downstairs offers plenty of room to play, plus there are huge storage areas for all your extras. Enjoy the convenience of main floor laundry & an attached double garage. Step outside to a large fenced yard backing onto a playground — perfect for families & pets alike! Updates include newer vinyl windows, & shingles. Copper plumbing. A well-maintained, move-in ready home in a prime family location — this one has it all! (id:62055)
Property Details
|
MLS® Number
|
E4463913 |
|
Property Type
|
Single Family |
|
Neigbourhood
|
South Park |
|
Amenities Near By
|
Park, Playground, Public Transit, Schools, Shopping |
|
Community Features
|
Public Swimming Pool |
|
Features
|
No Smoking Home, Built-in Wall Unit, Recreational |
|
Structure
|
Patio(s) |
Building
|
Bathroom Total
|
3 |
|
Bedrooms Total
|
5 |
|
Amenities
|
Vinyl Windows |
|
Appliances
|
Dishwasher, Dryer, Freezer, Garage Door Opener Remote(s), Garage Door Opener, Storage Shed, Stove, Central Vacuum, Washer, Window Coverings, Refrigerator |
|
Basement Development
|
Partially Finished |
|
Basement Type
|
Full (partially Finished) |
|
Constructed Date
|
1981 |
|
Construction Style Attachment
|
Detached |
|
Fireplace Fuel
|
Wood |
|
Fireplace Present
|
Yes |
|
Fireplace Type
|
Woodstove |
|
Half Bath Total
|
1 |
|
Heating Type
|
Forced Air |
|
Size Interior
|
1,725 Ft2 |
|
Type
|
House |
Parking
Land
|
Acreage
|
No |
|
Fence Type
|
Fence |
|
Land Amenities
|
Park, Playground, Public Transit, Schools, Shopping |
|
Size Irregular
|
610.84 |
|
Size Total
|
610.84 M2 |
|
Size Total Text
|
610.84 M2 |
Rooms
| Level |
Type |
Length |
Width |
Dimensions |
|
Basement |
Bedroom 5 |
4.14 m |
3.31 m |
4.14 m x 3.31 m |
|
Basement |
Recreation Room |
4.67 m |
3.27 m |
4.67 m x 3.27 m |
|
Basement |
Storage |
9.17 m |
3.39 m |
9.17 m x 3.39 m |
|
Basement |
Utility Room |
8.15 m |
4.01 m |
8.15 m x 4.01 m |
|
Main Level |
Living Room |
6.71 m |
4.02 m |
6.71 m x 4.02 m |
|
Main Level |
Dining Room |
2.74 m |
3.64 m |
2.74 m x 3.64 m |
|
Main Level |
Kitchen |
4.23 m |
3.5 m |
4.23 m x 3.5 m |
|
Main Level |
Family Room |
6.42 m |
3.47 m |
6.42 m x 3.47 m |
|
Main Level |
Bedroom 4 |
2.46 m |
2.88 m |
2.46 m x 2.88 m |
|
Main Level |
Laundry Room |
2.9 m |
2.07 m |
2.9 m x 2.07 m |
|
Upper Level |
Primary Bedroom |
3.8 m |
3.84 m |
3.8 m x 3.84 m |
|
Upper Level |
Bedroom 2 |
2.93 m |
3.07 m |
2.93 m x 3.07 m |
|
Upper Level |
Bedroom 3 |
2.74 m |
2.78 m |
2.74 m x 2.78 m |


