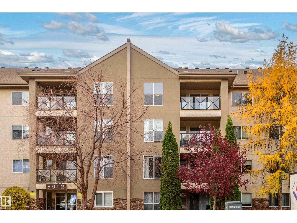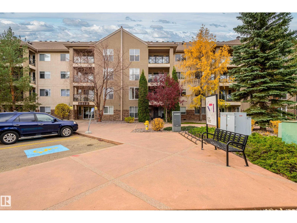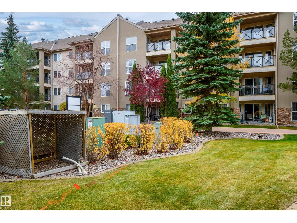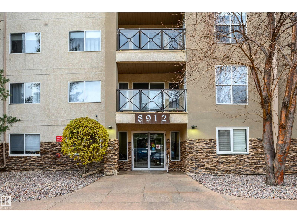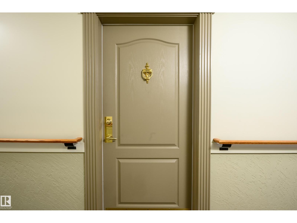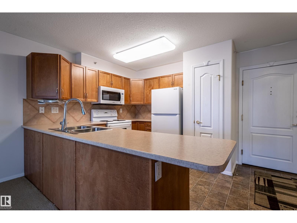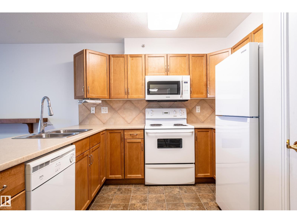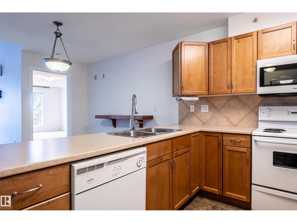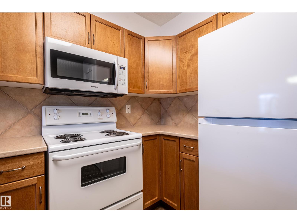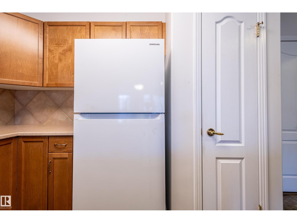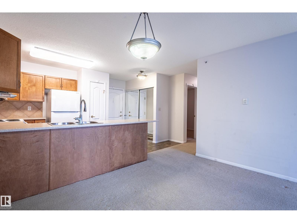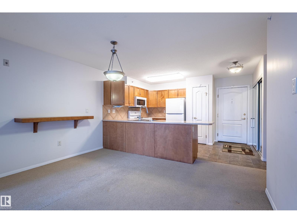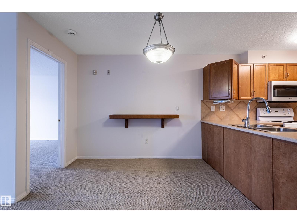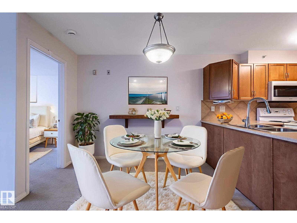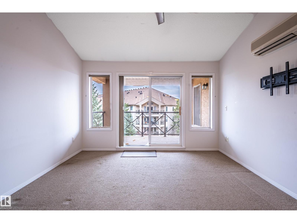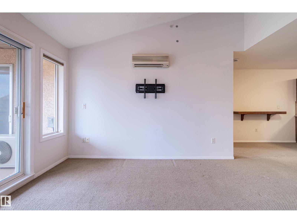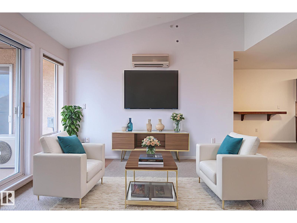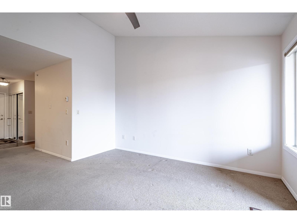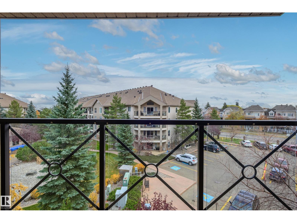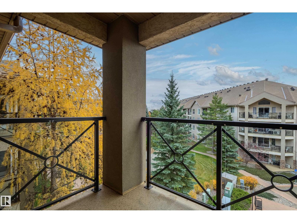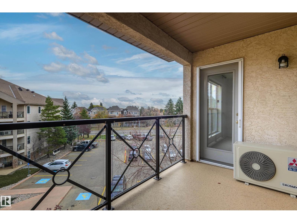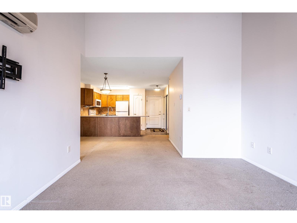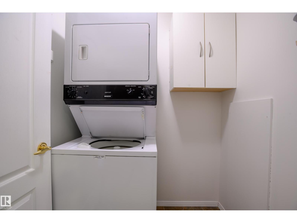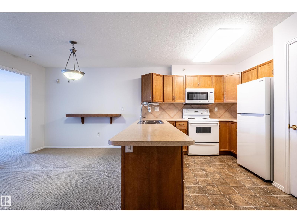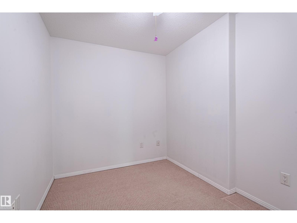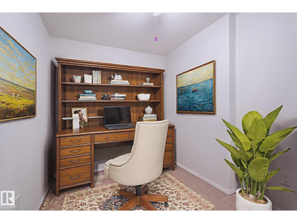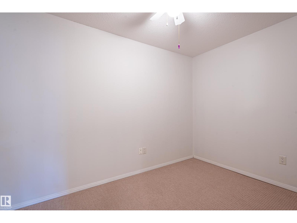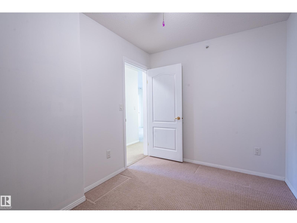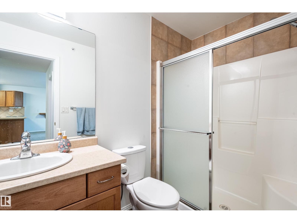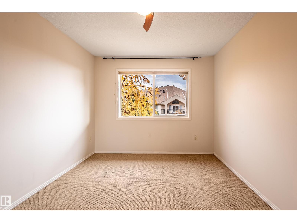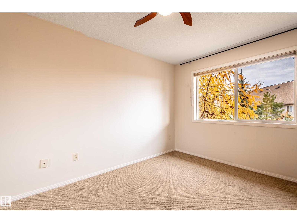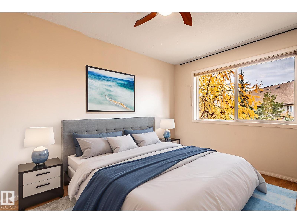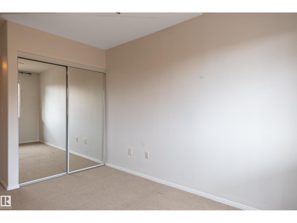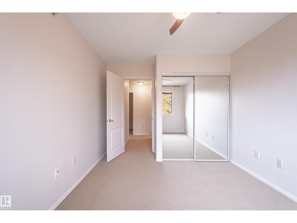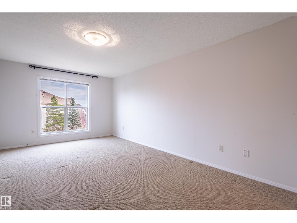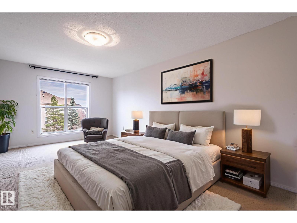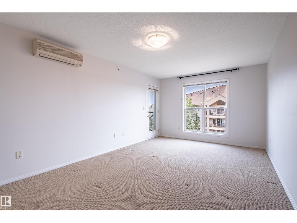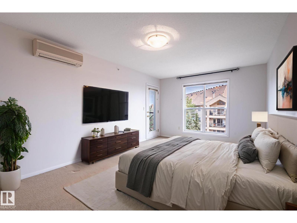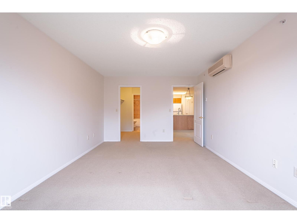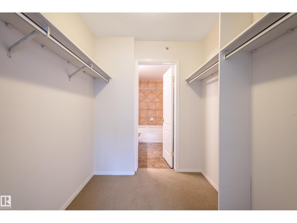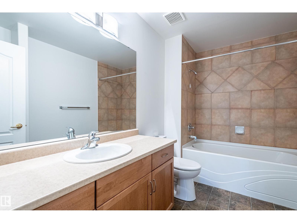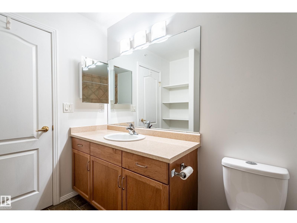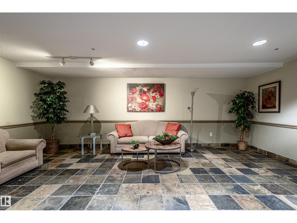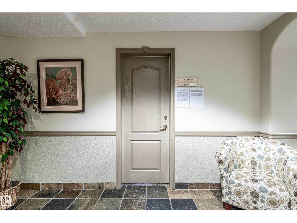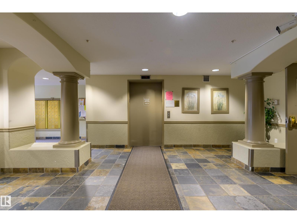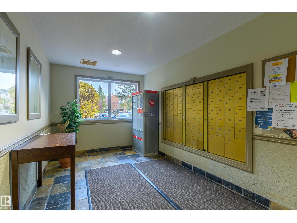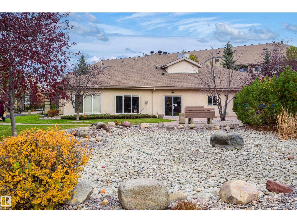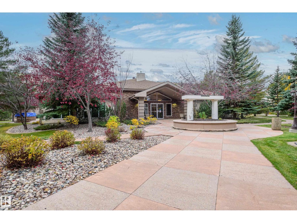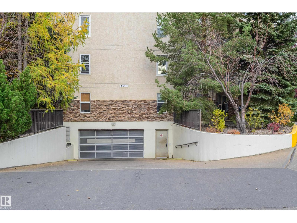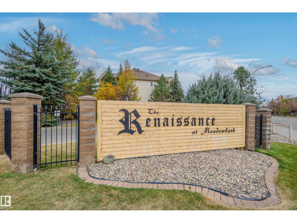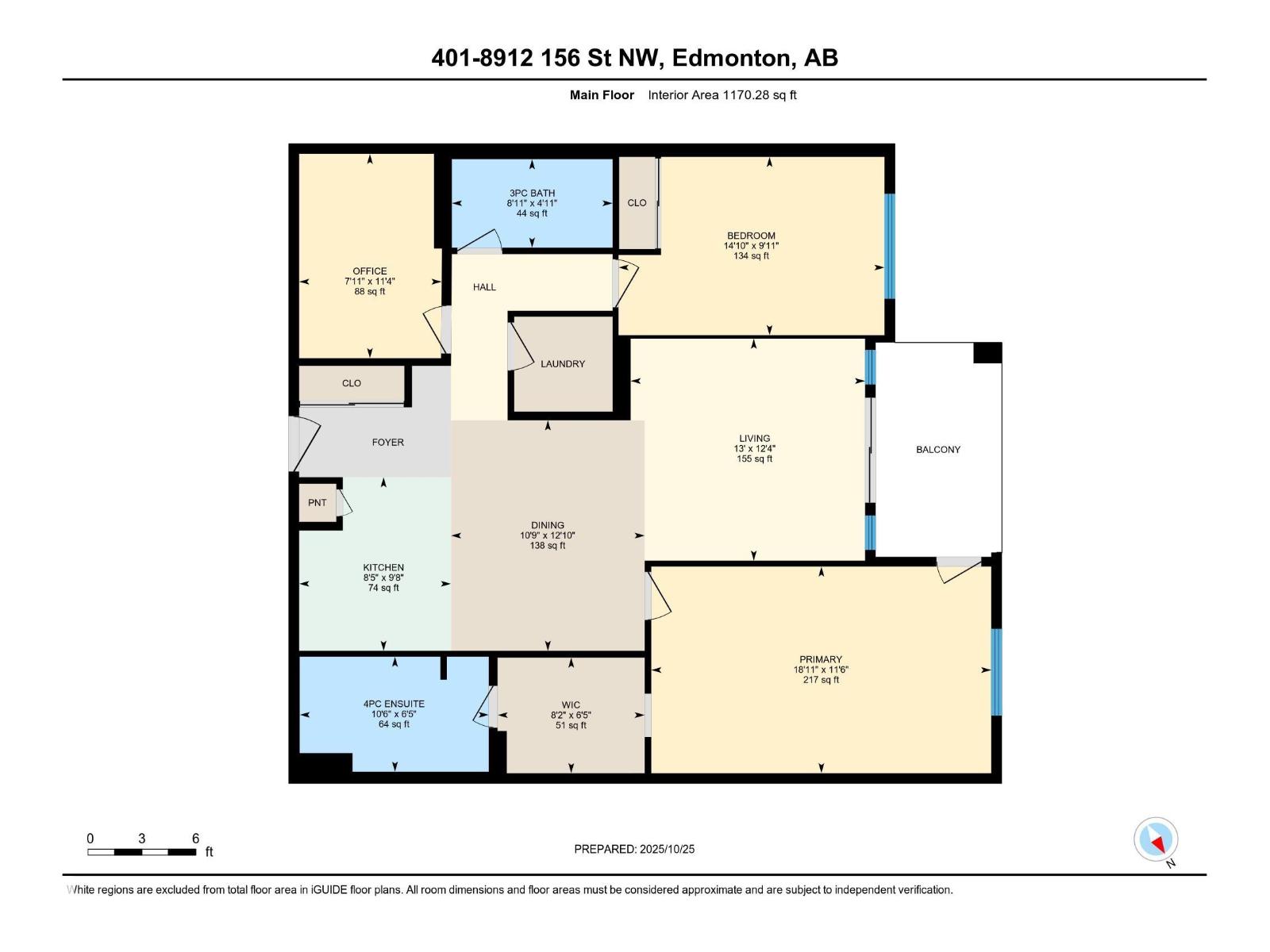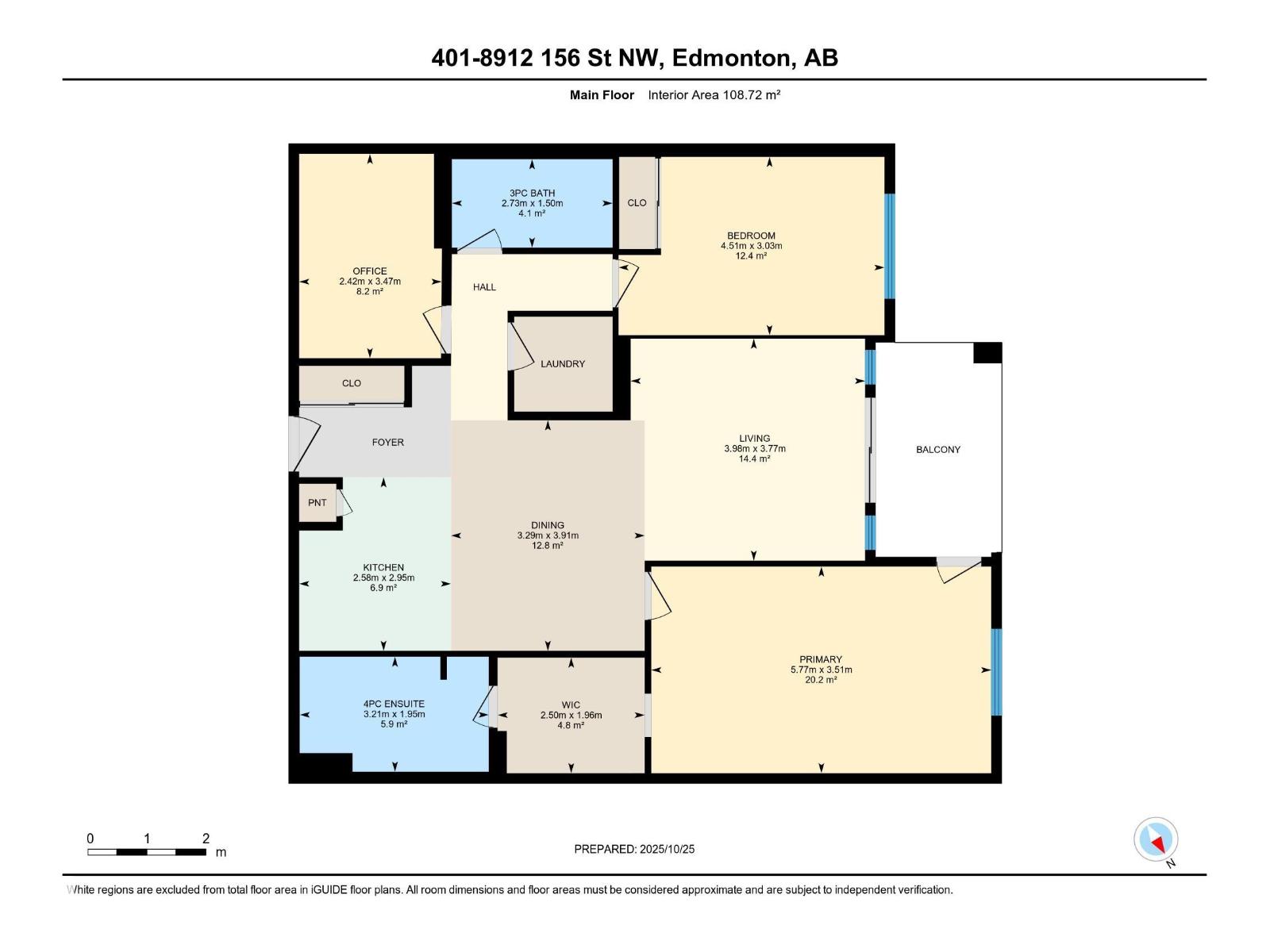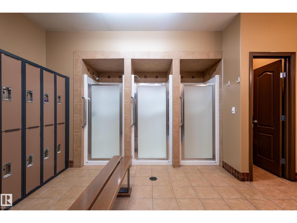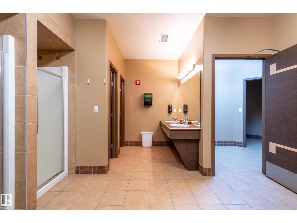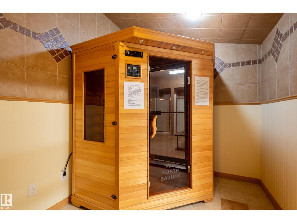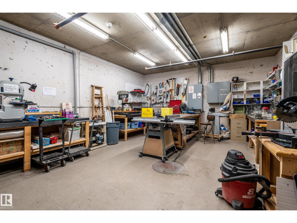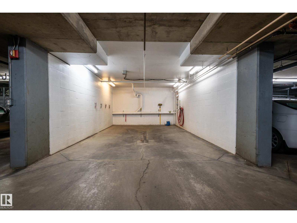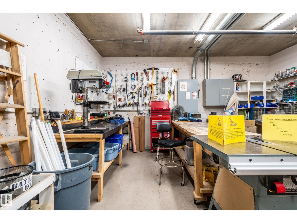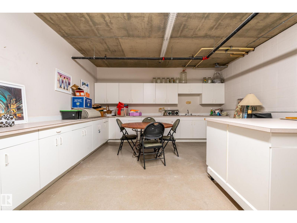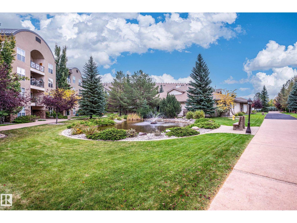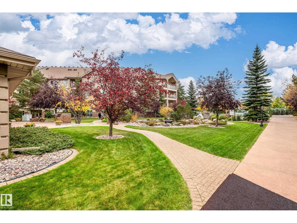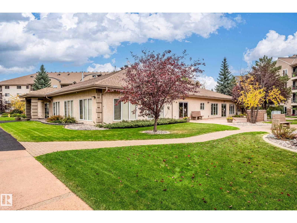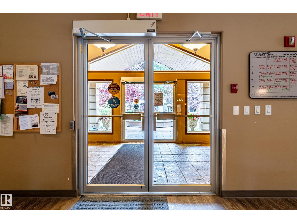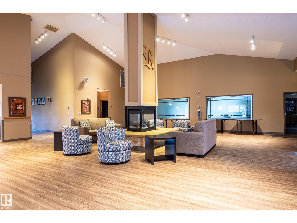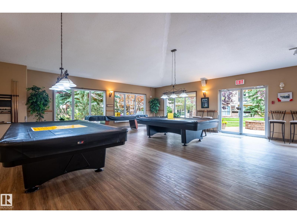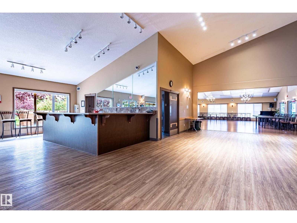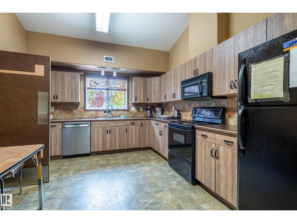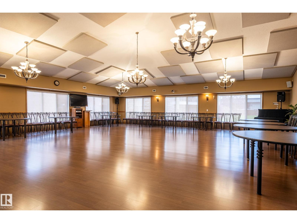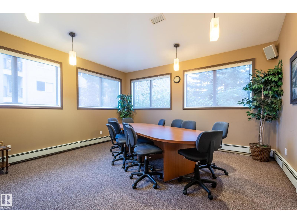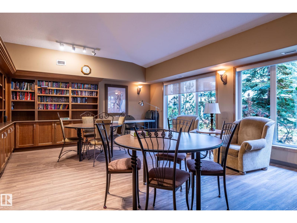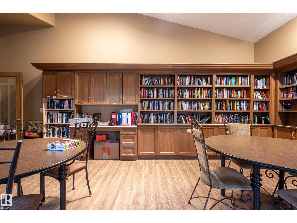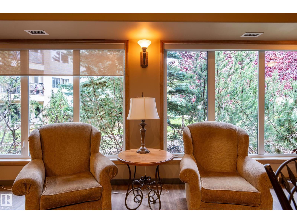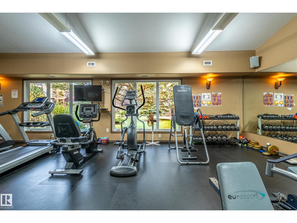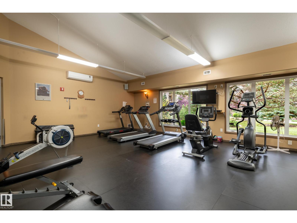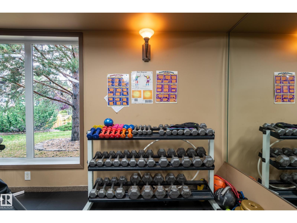#401 8912 156 St Nw Edmonton, Alberta T5R 5Z2
$275,000Maintenance, Exterior Maintenance, Heat, Insurance, Common Area Maintenance, Landscaping, Other, See Remarks, Property Management, Cable TV, Water
$728.51 Monthly
Maintenance, Exterior Maintenance, Heat, Insurance, Common Area Maintenance, Landscaping, Other, See Remarks, Property Management, Cable TV, Water
$728.51 MonthlyOne of Edmonton’s premier adult-living communities, The Renaissance isn't just a condo; it's a lifestyle with social clubs, fitness centre, saunas, library, pool tables, shuffleboard, a craft room and fully equipped wood workshop. For the colder months, the amenities building is connected to the main residence through the heated underground parkade. Step outside and enjoy the beautifully landscaped courtyard, complete with walking paths, park benches, and two tranquil fountains. Inside the unit, you'll find a huge master suite with A/C, walkthrough closet, ensuite bath, a second bedroom and bathroom and a versatile den. The kitchen offers ample storage and seamlessly flows into the bright livingroom, also with A/C. The condo fees even include cable TV. The heated underground parkade has a stall with storage and access to two car wash bays and bike storage. Located steps from the Meadowlark Medical Mall, Walmart, Safeway, and the upcoming Valley Line LRT. West Edmonton Mall and the Misericordia are nearby. (id:62055)
Property Details
| MLS® Number | E4463547 |
| Property Type | Single Family |
| Neigbourhood | Meadowlark Park (Edmonton) |
| Amenities Near By | Public Transit, Schools, Shopping |
| Community Features | Public Swimming Pool |
| Features | Dance Floor |
| Parking Space Total | 1 |
| Structure | Patio(s) |
Building
| Bathroom Total | 2 |
| Bedrooms Total | 2 |
| Amenities | Vinyl Windows |
| Appliances | Dishwasher, Fan, Microwave Range Hood Combo, Refrigerator, Washer/dryer Stack-up, Stove |
| Basement Type | None |
| Ceiling Type | Vaulted |
| Constructed Date | 1999 |
| Fire Protection | Smoke Detectors, Sprinkler System-fire |
| Heating Type | In Floor Heating |
| Size Interior | 1,170 Ft2 |
| Type | Apartment |
Parking
| Underground |
Land
| Acreage | No |
| Fence Type | Fence |
| Land Amenities | Public Transit, Schools, Shopping |
| Size Irregular | 86.3 |
| Size Total | 86.3 M2 |
| Size Total Text | 86.3 M2 |
Rooms
| Level | Type | Length | Width | Dimensions |
|---|---|---|---|---|
| Main Level | Living Room | 3.77 m | 3.98 m | 3.77 m x 3.98 m |
| Main Level | Dining Room | 3.91 m | 3.29 m | 3.91 m x 3.29 m |
| Main Level | Kitchen | 2.95 m | 2.58 m | 2.95 m x 2.58 m |
| Main Level | Den | 3.47 m | 2.42 m | 3.47 m x 2.42 m |
| Main Level | Primary Bedroom | 3.51 m | 5.77 m | 3.51 m x 5.77 m |
| Main Level | Bedroom 2 | 3.03 m | 4.51 m | 3.03 m x 4.51 m |
Contact Us
Contact us for more information


