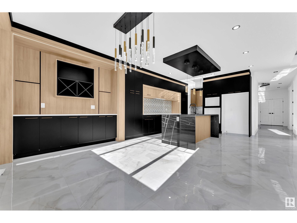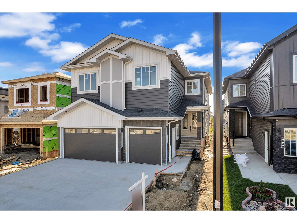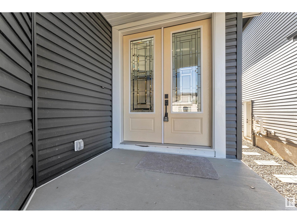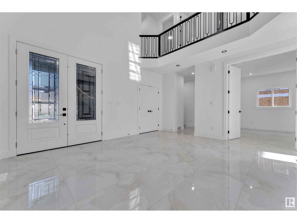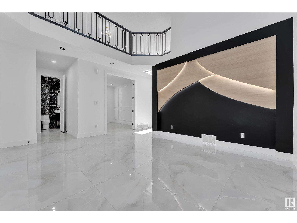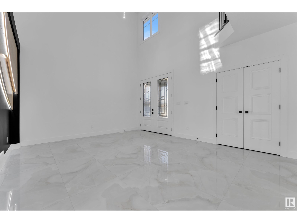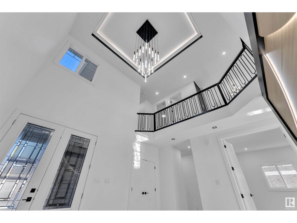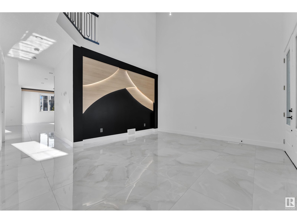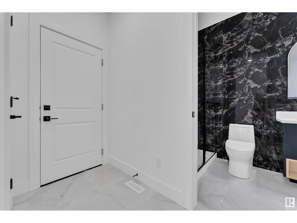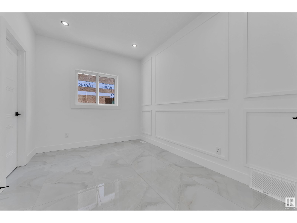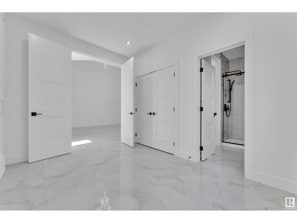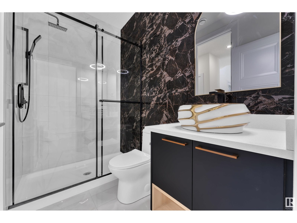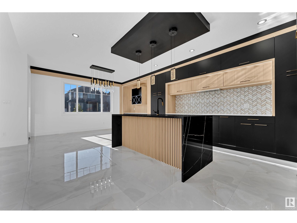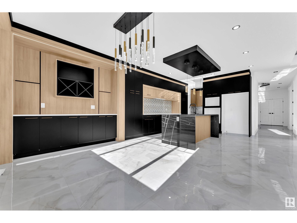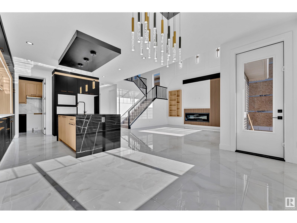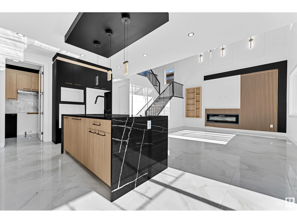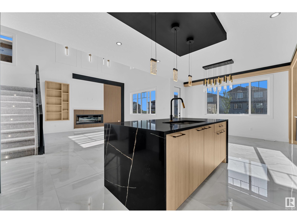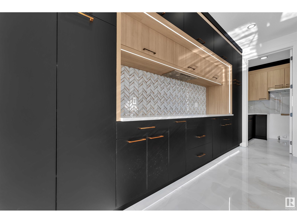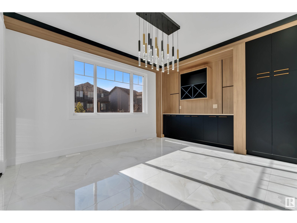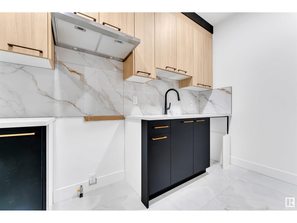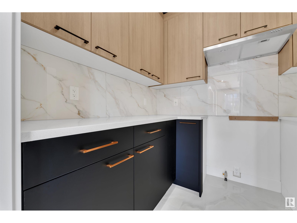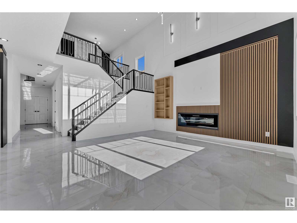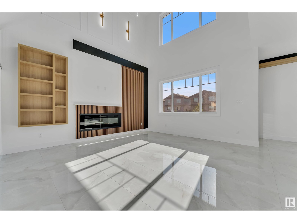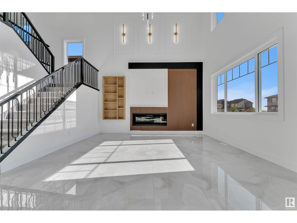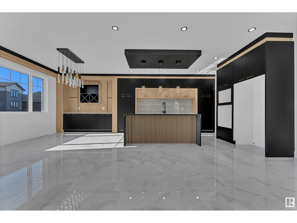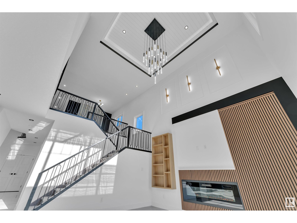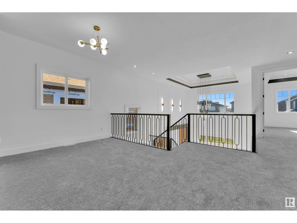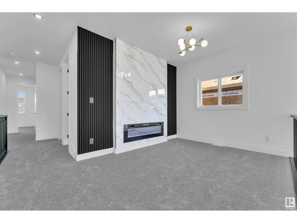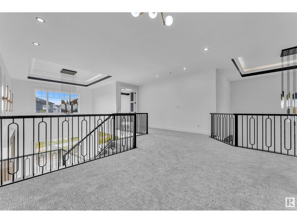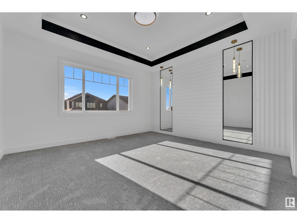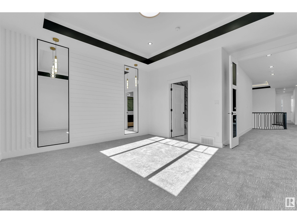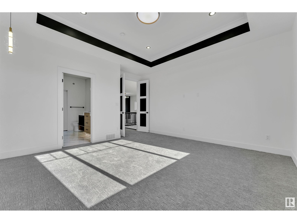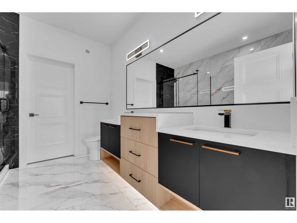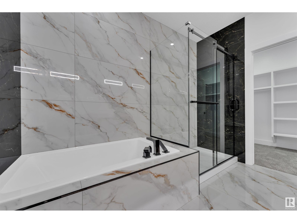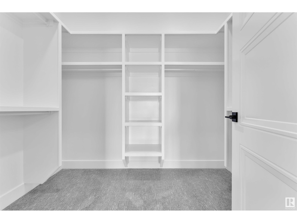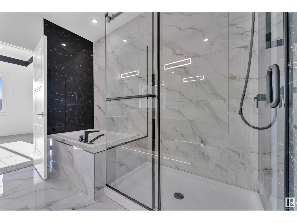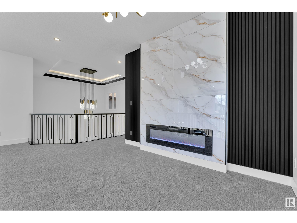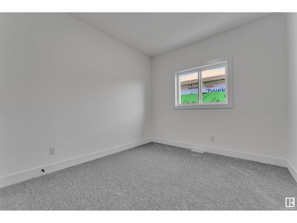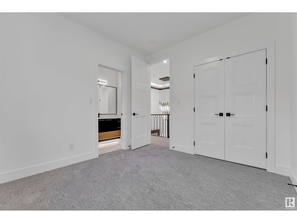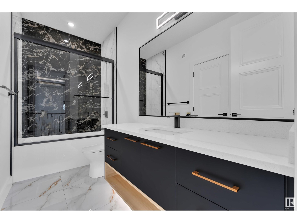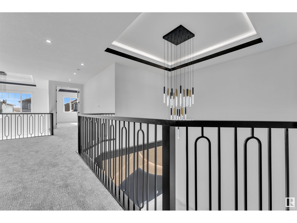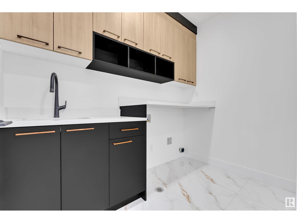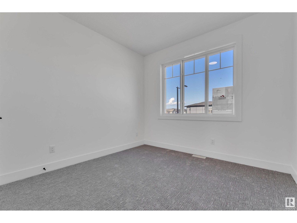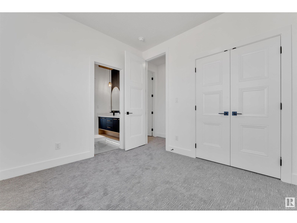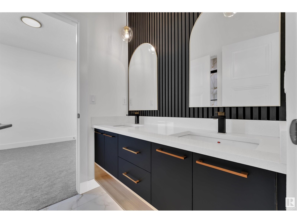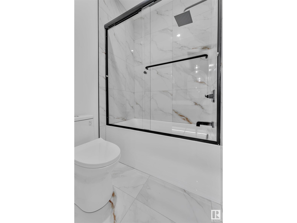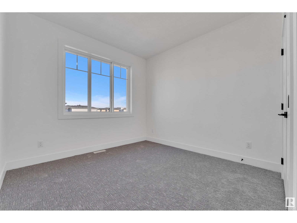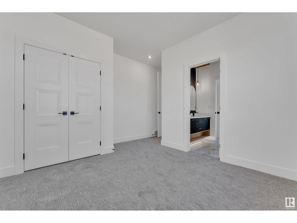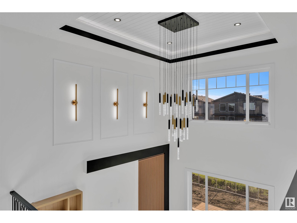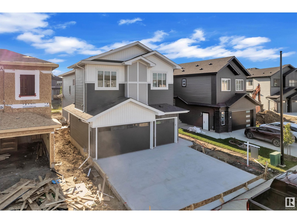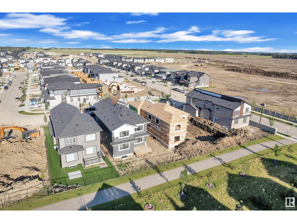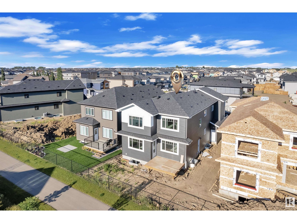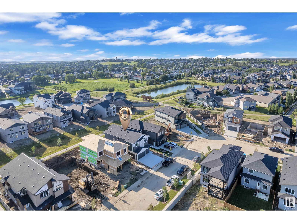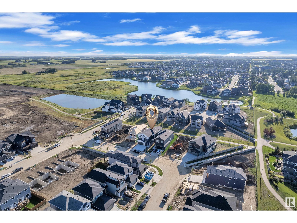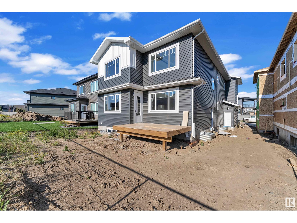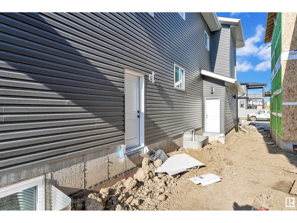5 Bedroom
4 Bathroom
2,909 ft2
Fireplace
Forced Air
$864,000
Luxury meets lifestyle at 4008 40 Street, Beaumont! This stunning 2,909 sq ft home offers 5 spacious bedrooms & 4 full bathrooms, including a main floor bedroom with full bath—ideal for guests or multi-generational living. Enjoy two open-to-above living areas filled with natural light, elegant finishes, and two cozy fireplaces. The main kitchen is complemented by a full spice kitchen, perfect for chefs at heart. Upstairs, every bedroom has its own private ensuite plus a large bonus room for added flexibility. A triple attached garage, full appliance package, and thoughtful layout make this a perfect fit for growing families. Located close to schools, parks, and all amenities—this home checks every box! (id:62055)
Property Details
|
MLS® Number
|
E4450889 |
|
Property Type
|
Single Family |
|
Neigbourhood
|
Lakeview North |
|
Amenities Near By
|
Airport, Golf Course, Playground, Schools, Shopping |
|
Features
|
See Remarks, Lane, No Smoking Home |
|
Structure
|
Deck |
Building
|
Bathroom Total
|
4 |
|
Bedrooms Total
|
5 |
|
Amenities
|
Ceiling - 9ft |
|
Appliances
|
Dishwasher, Dryer, Garage Door Opener Remote(s), Garage Door Opener, Hood Fan, Humidifier, Oven - Built-in, Refrigerator, Stove, Gas Stove(s), Washer |
|
Basement Development
|
Unfinished |
|
Basement Type
|
None (unfinished) |
|
Constructed Date
|
2025 |
|
Construction Style Attachment
|
Detached |
|
Fireplace Fuel
|
Electric |
|
Fireplace Present
|
Yes |
|
Fireplace Type
|
Unknown |
|
Heating Type
|
Forced Air |
|
Stories Total
|
2 |
|
Size Interior
|
2,909 Ft2 |
|
Type
|
House |
Parking
Land
|
Acreage
|
No |
|
Land Amenities
|
Airport, Golf Course, Playground, Schools, Shopping |
|
Size Irregular
|
462.66 |
|
Size Total
|
462.66 M2 |
|
Size Total Text
|
462.66 M2 |
Rooms
| Level |
Type |
Length |
Width |
Dimensions |
|
Main Level |
Living Room |
|
|
Measurements not available |
|
Main Level |
Dining Room |
|
|
Measurements not available |
|
Main Level |
Kitchen |
|
|
Measurements not available |
|
Main Level |
Bedroom 5 |
|
|
Measurements not available |
|
Upper Level |
Primary Bedroom |
|
|
Measurements not available |
|
Upper Level |
Bedroom 2 |
|
|
Measurements not available |
|
Upper Level |
Bedroom 3 |
|
|
Measurements not available |
|
Upper Level |
Bedroom 4 |
|
|
Measurements not available |


