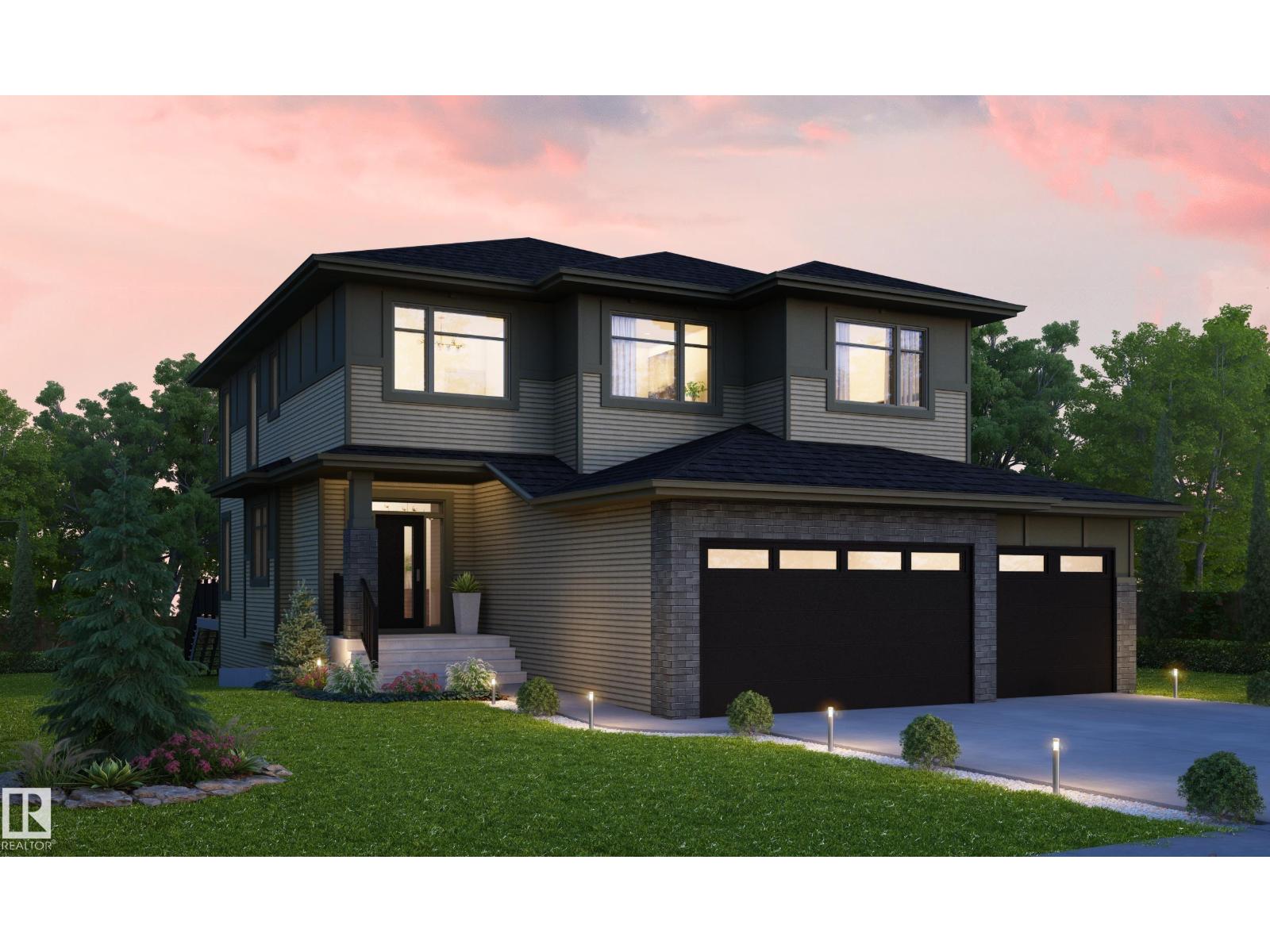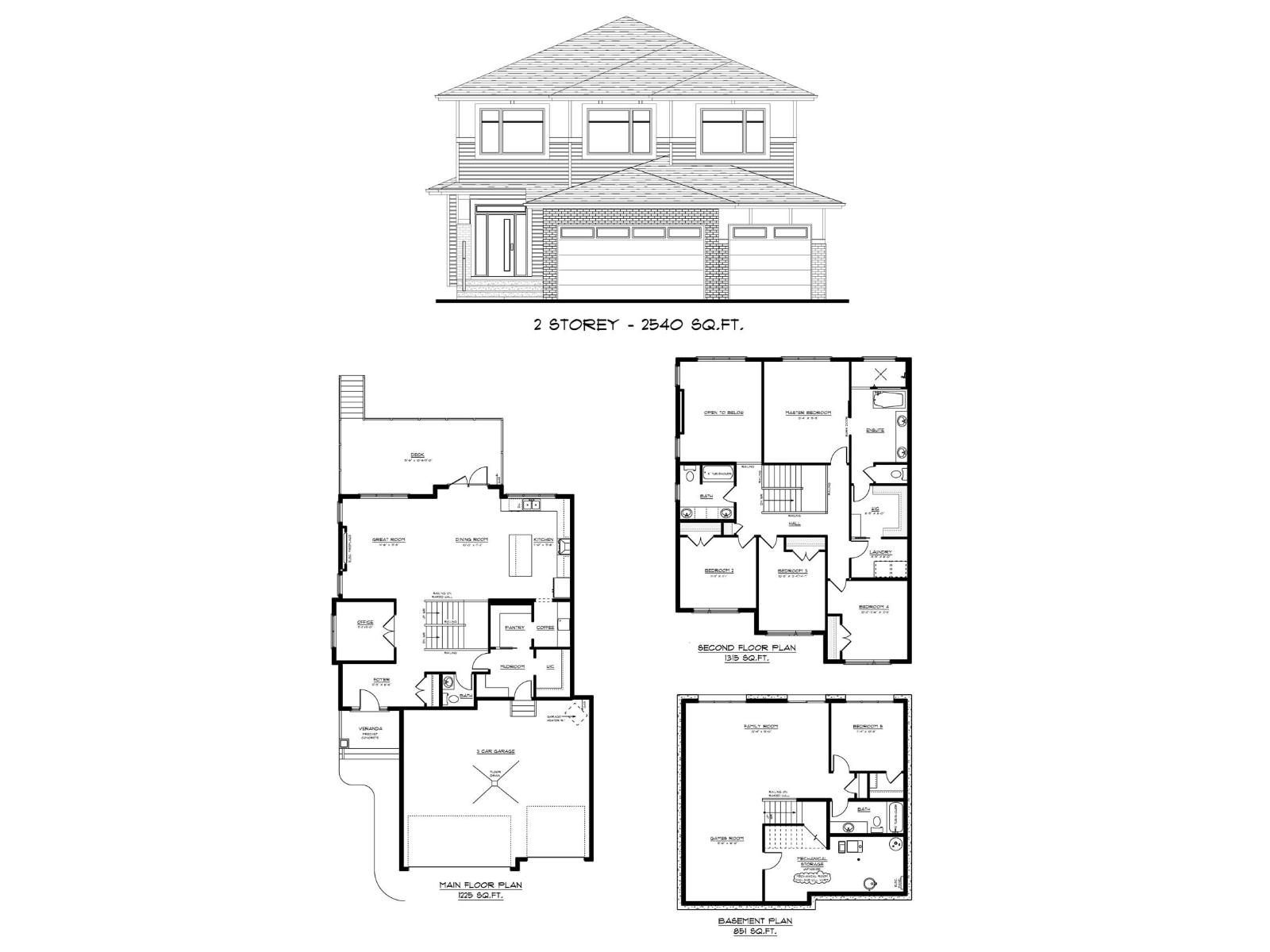5 Bedroom
3 Bathroom
2,540 ft2
Fireplace
Forced Air
Waterfront On Lake
$899,900
Welcome to your future dream home, currently being built by AR Homes, nestled in a quiet cul-de-sac and backing to a serene lake for ultimate privacy and picturesque views. This stunning new construction features massive windows that flood the space with natural light and frame the beautiful surroundings.The main floor boasts a well-laid-out plan with an impressive open-to-above great room, a coffee bar, walk- through pantry, and a convenient main floor den—perfect for remote work or a private office. Upstairs, you'll find 4 spacious bedrooms, including a master suite with spa-inspired ensuite retreat. The home also features a massive triple garage—ideal for vehicles, storage, or a workshop. The basement is currently unfinished, offering the flexibility to design your own space—or have the builder complete it to your specifications. Currently under construction, this home offers the opportunity to customize and add your personal touches. (id:62055)
Property Details
|
MLS® Number
|
E4455056 |
|
Property Type
|
Single Family |
|
Neigbourhood
|
Lakeview North |
|
Community Features
|
Lake Privileges |
|
Features
|
Cul-de-sac, Exterior Walls- 2x6", Environmental Reserve |
|
Structure
|
Deck, Porch |
|
Water Front Type
|
Waterfront On Lake |
Building
|
Bathroom Total
|
3 |
|
Bedrooms Total
|
5 |
|
Amenities
|
Ceiling - 9ft, Vinyl Windows |
|
Appliances
|
Garage Door Opener Remote(s), Garage Door Opener, Humidifier |
|
Basement Development
|
Other, See Remarks |
|
Basement Type
|
Full (other, See Remarks) |
|
Constructed Date
|
2025 |
|
Construction Status
|
Insulation Upgraded |
|
Construction Style Attachment
|
Detached |
|
Fire Protection
|
Smoke Detectors |
|
Fireplace Fuel
|
Electric |
|
Fireplace Present
|
Yes |
|
Fireplace Type
|
Insert |
|
Half Bath Total
|
1 |
|
Heating Type
|
Forced Air |
|
Stories Total
|
2 |
|
Size Interior
|
2,540 Ft2 |
|
Type
|
House |
Parking
Land
|
Acreage
|
No |
|
Fence Type
|
Fence |
|
Size Irregular
|
560.21 |
|
Size Total
|
560.21 M2 |
|
Size Total Text
|
560.21 M2 |
Rooms
| Level |
Type |
Length |
Width |
Dimensions |
|
Basement |
Family Room |
|
|
Measurements not available |
|
Basement |
Bedroom 5 |
|
|
Measurements not available |
|
Basement |
Games Room |
|
|
Measurements not available |
|
Main Level |
Living Room |
|
|
Measurements not available |
|
Main Level |
Dining Room |
|
|
Measurements not available |
|
Main Level |
Kitchen |
|
|
Measurements not available |
|
Main Level |
Office |
|
|
Measurements not available |
|
Upper Level |
Primary Bedroom |
|
|
Measurements not available |
|
Upper Level |
Bedroom 2 |
|
|
Measurements not available |
|
Upper Level |
Bedroom 3 |
|
|
Measurements not available |
|
Upper Level |
Bedroom 4 |
|
|
Measurements not available |





