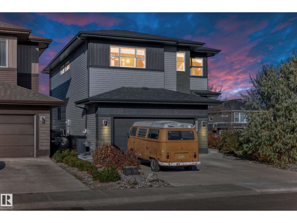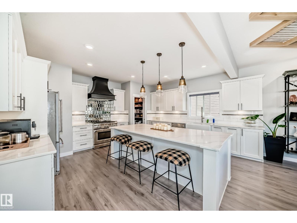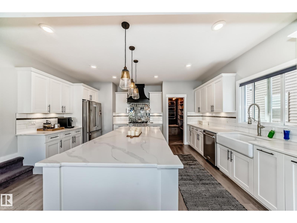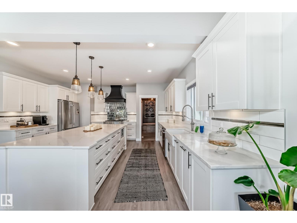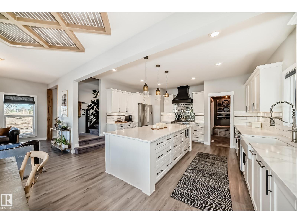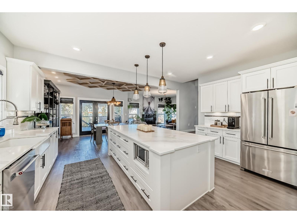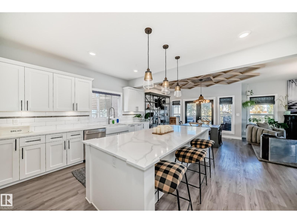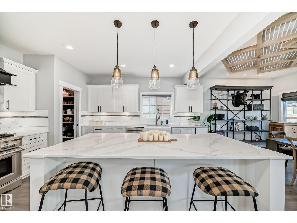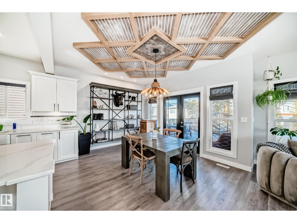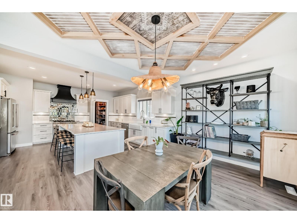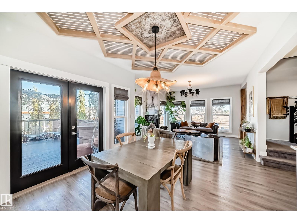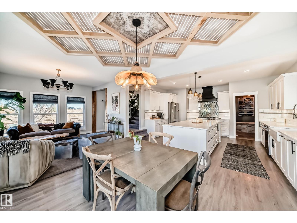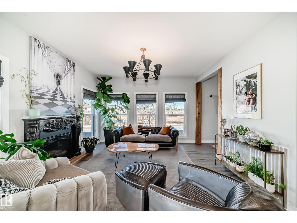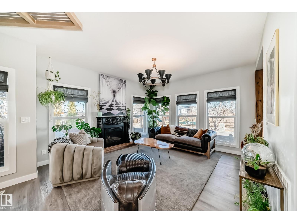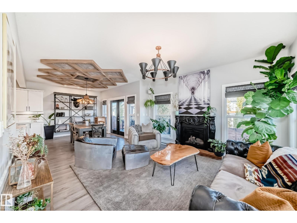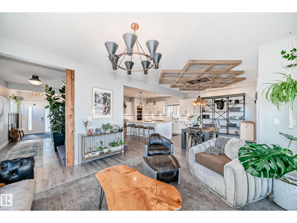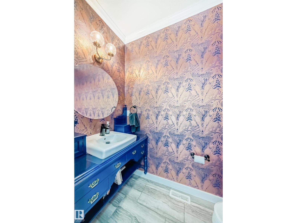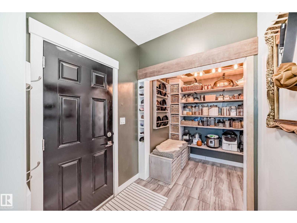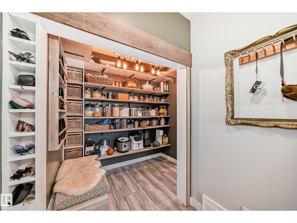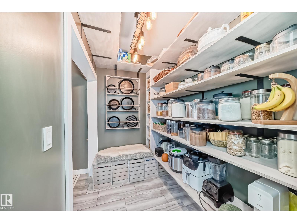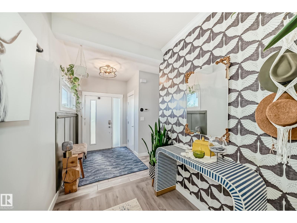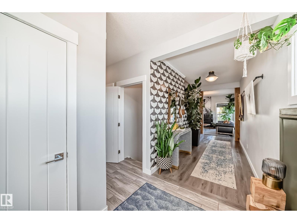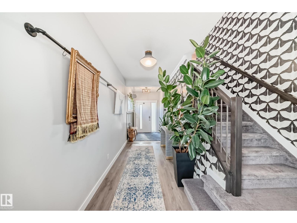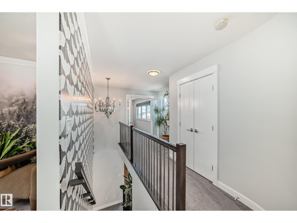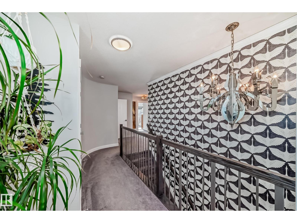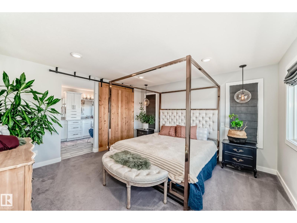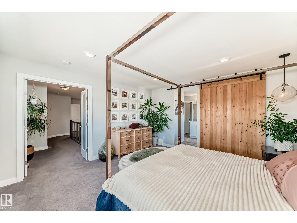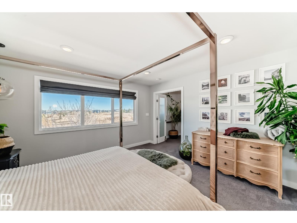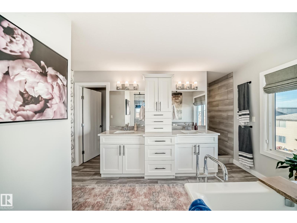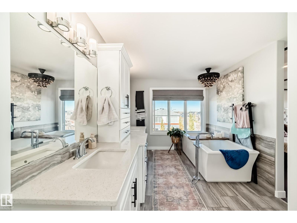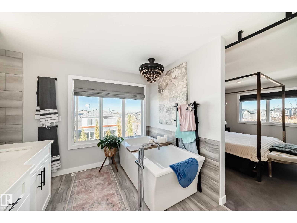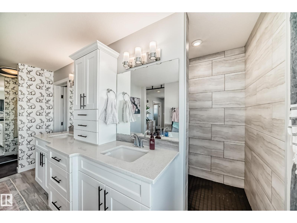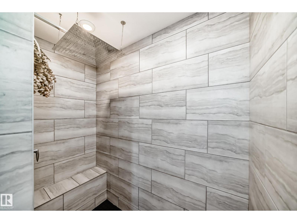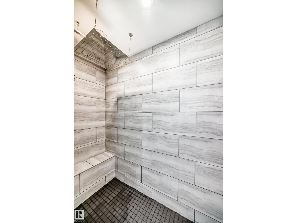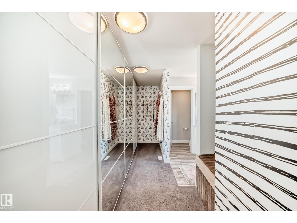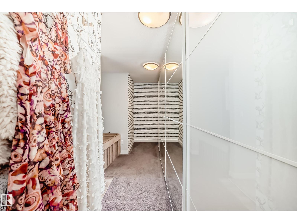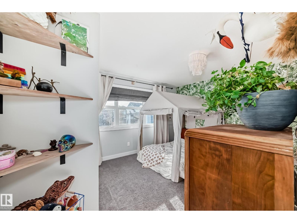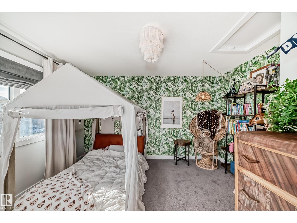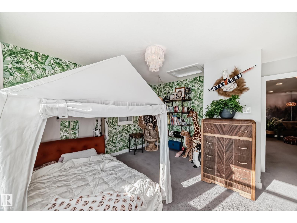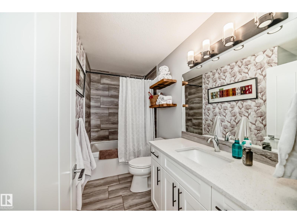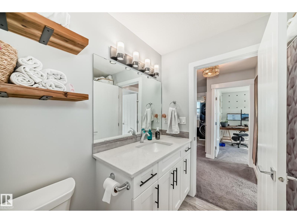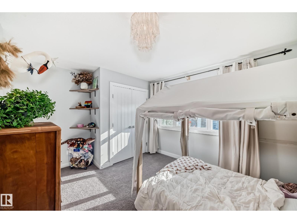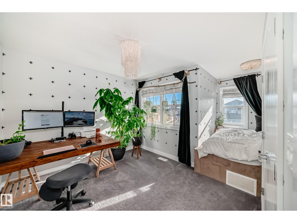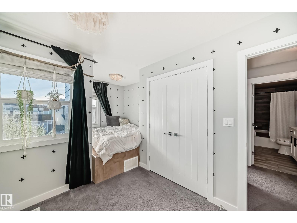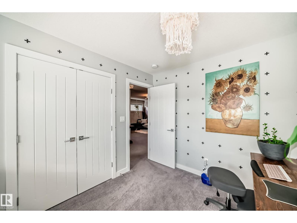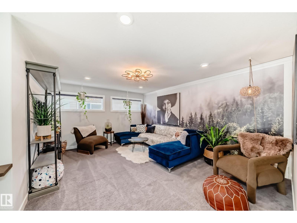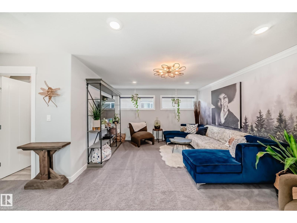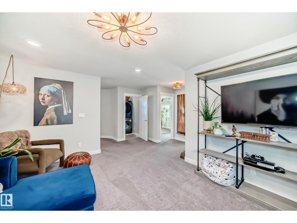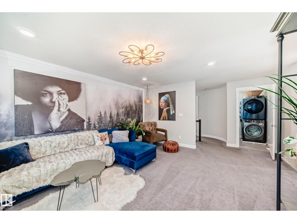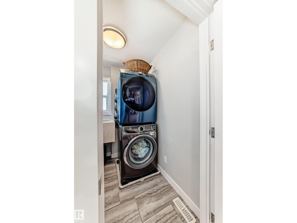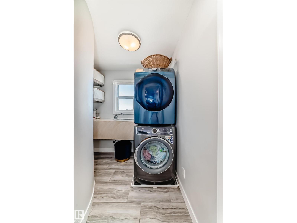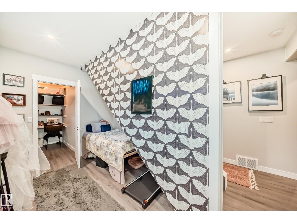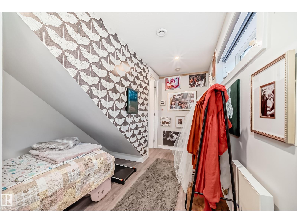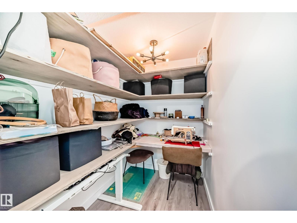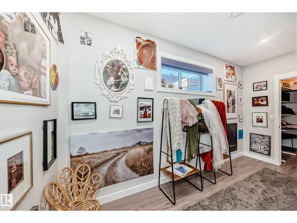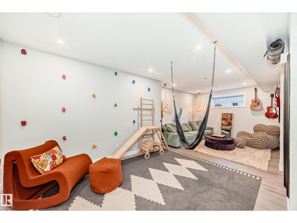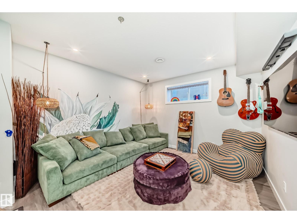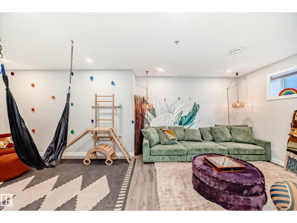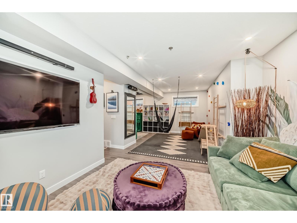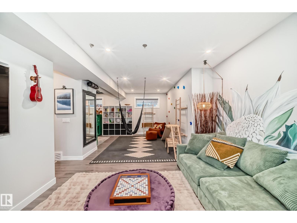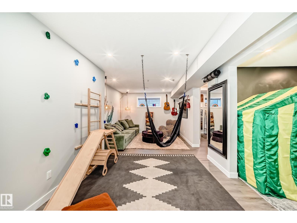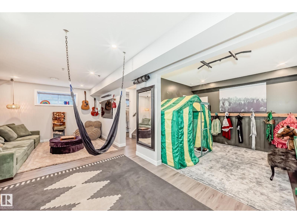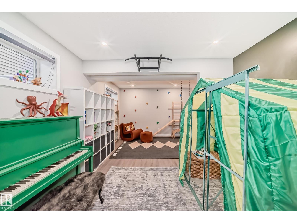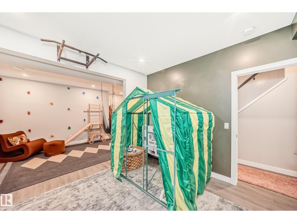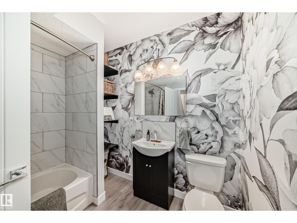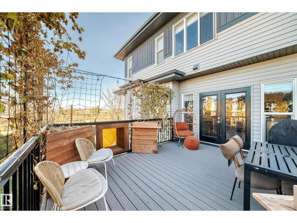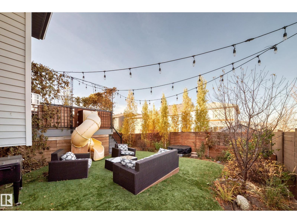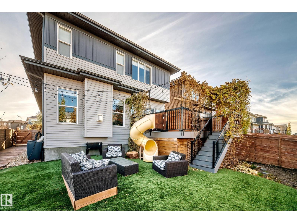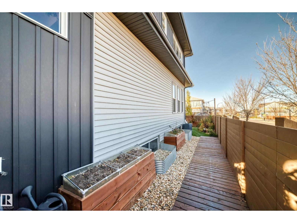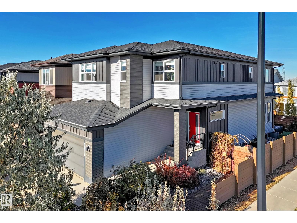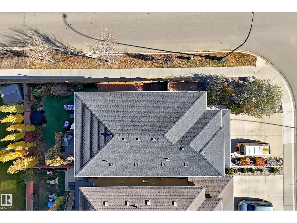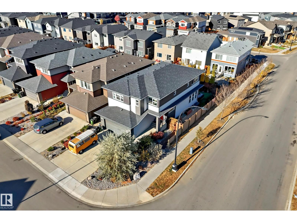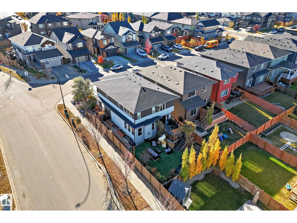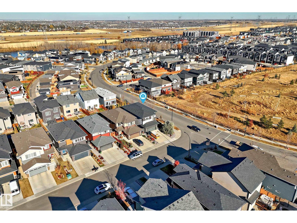3 Bedroom
4 Bathroom
2,425 ft2
Fireplace
Forced Air
$699,900
Welcome to 4004 6 Ave SW — a stunning, move-in-ready home that perfectly blends modern elegance and functional design. The chef’s kitchen features sleek stainless steel appliances, a grand island with seating and ample storage, quartz countertops, a large walk-in pantry, and a statement light fixture that elevates the dining space. The inviting living room offers a striking fireplace and elegant wide-plank flooring, creating a seamless flow for both everyday living and entertaining. Upstairs you’ll find a bonus room, convenient laundry, and three spacious bedrooms, including a serene primary retreat. The finished lower level adds flexible space for a home office, guest room, or media area, plus a full bath. With stylish finishes, upgraded bathrooms, and high-end details throughout, this home offers comfort without compromise. Step outside to a spacious deck with a fun slide overlooking a beautifully landscaped, low-maintenance yard—perfect for relaxing or play. (id:62055)
Open House
This property has open houses!
Starts at:
11:00 am
Ends at:
1:00 pm
Property Details
|
MLS® Number
|
E4463516 |
|
Property Type
|
Single Family |
|
Neigbourhood
|
Charlesworth |
|
Amenities Near By
|
Golf Course, Schools, Shopping |
|
Features
|
No Back Lane |
|
Parking Space Total
|
4 |
|
Structure
|
Deck |
Building
|
Bathroom Total
|
4 |
|
Bedrooms Total
|
3 |
|
Appliances
|
Dishwasher, Dryer, Garage Door Opener Remote(s), Garage Door Opener, Hood Fan, Refrigerator, Gas Stove(s), Washer, Window Coverings, See Remarks |
|
Basement Development
|
Finished |
|
Basement Type
|
Full (finished) |
|
Constructed Date
|
2018 |
|
Construction Style Attachment
|
Detached |
|
Fireplace Fuel
|
Gas |
|
Fireplace Present
|
Yes |
|
Fireplace Type
|
Unknown |
|
Half Bath Total
|
1 |
|
Heating Type
|
Forced Air |
|
Stories Total
|
2 |
|
Size Interior
|
2,425 Ft2 |
|
Type
|
House |
Parking
Land
|
Acreage
|
No |
|
Fence Type
|
Fence |
|
Land Amenities
|
Golf Course, Schools, Shopping |
|
Size Irregular
|
424.53 |
|
Size Total
|
424.53 M2 |
|
Size Total Text
|
424.53 M2 |
Rooms
| Level |
Type |
Length |
Width |
Dimensions |
|
Basement |
Family Room |
|
|
3.69 × 3.78 |
|
Basement |
Recreation Room |
|
|
6.65 × 3.94 |
|
Basement |
Storage |
|
|
2.69 × 3.34 |
|
Main Level |
Living Room |
|
|
4.06 × 4.25 |
|
Main Level |
Dining Room |
|
|
2.93 × 3.71 |
|
Main Level |
Kitchen |
|
|
4.53 × 5.12 |
|
Main Level |
Mud Room |
|
|
1.79 × 1.79 |
|
Main Level |
Pantry |
|
|
2.43 × 1.52 |
|
Upper Level |
Primary Bedroom |
|
|
4.11 × 4.22 |
|
Upper Level |
Bedroom 2 |
|
|
4.75 × 3.20 |
|
Upper Level |
Bedroom 3 |
|
|
3.99 × 4.17 |
|
Upper Level |
Bonus Room |
|
|
4.03 × 5.14 |
|
Upper Level |
Laundry Room |
|
|
2.20 × 2.00 |


