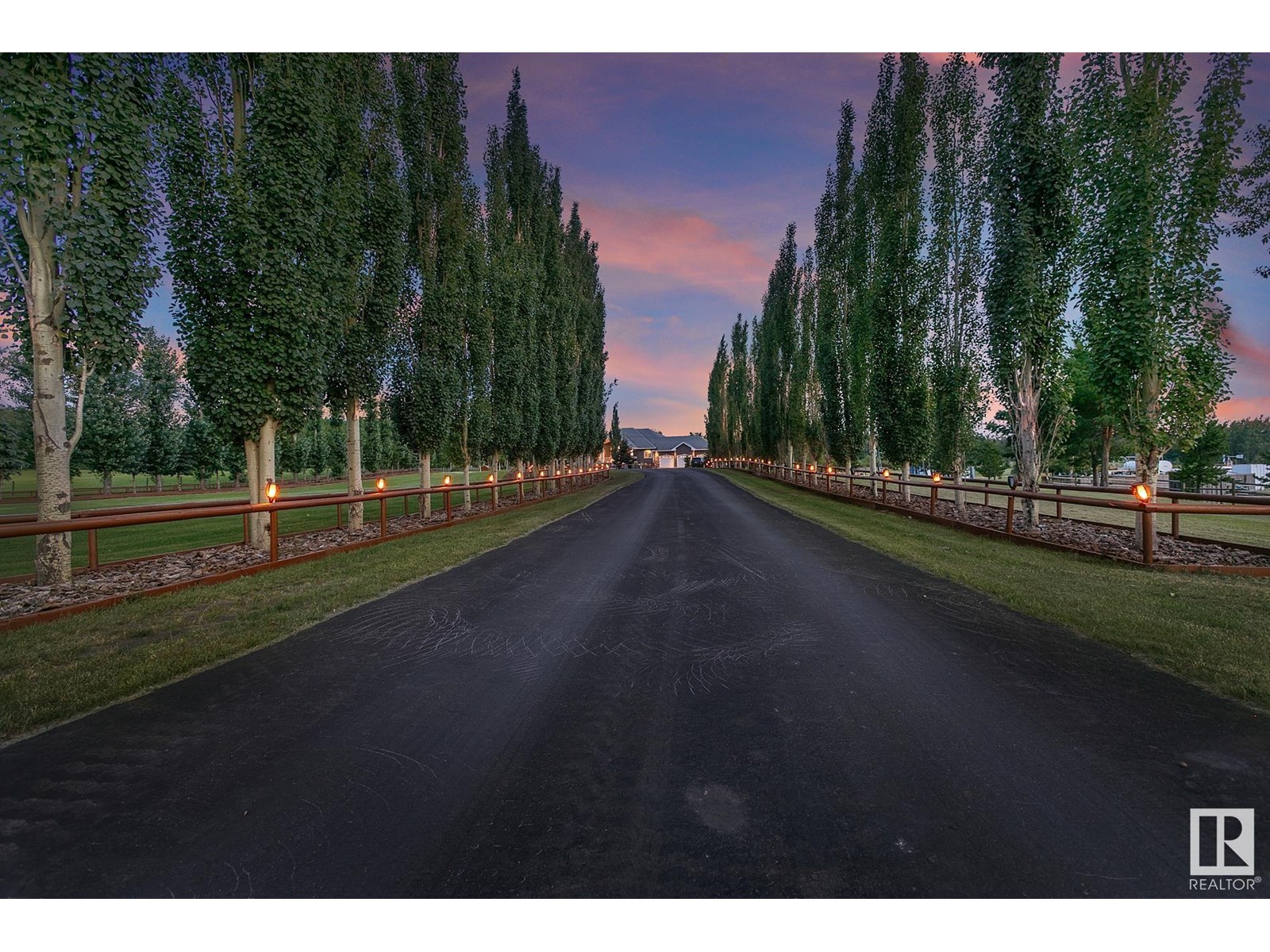5 Bedroom
5 Bathroom
2,831 ft2
Bungalow
Fireplace
Central Air Conditioning
Forced Air, In Floor Heating
Acreage
$2,199,900
Premium 2850 sq ft stone & stucco wrapped bungalow with full walkout basement on 10 manicured acres only minutes south of Sherwood Pk & close to Anthony Henday. 3+2 bds & 5 baths. Grand double door entry to sprawling great room with soaring vaults & stone fp. Chef's kitchen features gas range, canopy hoodfan, 2 sinks, granite counters & backsplash. Large eating nook with garden doors to deck, formal DR & LR. MF laundry. F-fin bsmt features self contained legal suite ideal for nanny with separate entry, full kitchen, LR, DR and large bd with 5 pc ensuite. Also a billiards room (table included), rec room, exercise room, 2nd FR with full serviced bar, and 4th bd for the family. In-floor heating & 2 new hi-eff furnaces, cent AC, steam injected humidifiers & electronic air filters. Heated triple garage. Yard is amazing with decorative steel gate & 350' paved drive. 3 garden ponds managed by 8 water weirs, 7 bridges & 2 docks. 7 bay equipment storage w/110 & 230V. 16x16 deck surrounds custom $30k tree house. (id:62055)
Property Details
|
MLS® Number
|
E4448985 |
|
Property Type
|
Single Family |
|
Neigbourhood
|
Silverwood |
|
Amenities Near By
|
Park |
|
Features
|
Cul-de-sac, Private Setting, Closet Organizers |
|
Structure
|
Deck, Patio(s) |
Building
|
Bathroom Total
|
5 |
|
Bedrooms Total
|
5 |
|
Appliances
|
Electronic Air Cleaner, Dishwasher, Dryer, Freezer, Garage Door Opener, Garburator, Oven - Built-in, Storage Shed, Stove, Washer, Window Coverings, Wine Fridge, Refrigerator |
|
Architectural Style
|
Bungalow |
|
Basement Development
|
Finished |
|
Basement Features
|
Unknown |
|
Basement Type
|
Full (finished) |
|
Ceiling Type
|
Vaulted |
|
Constructed Date
|
2006 |
|
Construction Style Attachment
|
Detached |
|
Cooling Type
|
Central Air Conditioning |
|
Fireplace Fuel
|
Gas |
|
Fireplace Present
|
Yes |
|
Fireplace Type
|
Unknown |
|
Half Bath Total
|
1 |
|
Heating Type
|
Forced Air, In Floor Heating |
|
Stories Total
|
1 |
|
Size Interior
|
2,831 Ft2 |
|
Type
|
House |
Parking
|
Heated Garage
|
|
|
Parking Pad
|
|
|
R V
|
|
|
Attached Garage
|
|
Land
|
Acreage
|
Yes |
|
Fence Type
|
Fence |
|
Land Amenities
|
Park |
|
Size Irregular
|
9.49 |
|
Size Total
|
9.49 Ac |
|
Size Total Text
|
9.49 Ac |
Rooms
| Level |
Type |
Length |
Width |
Dimensions |
|
Basement |
Bedroom 5 |
4.75 m |
4.18 m |
4.75 m x 4.18 m |
|
Lower Level |
Bedroom 4 |
4.76 m |
3.87 m |
4.76 m x 3.87 m |
|
Lower Level |
Recreation Room |
9.19 m |
4.95 m |
9.19 m x 4.95 m |
|
Lower Level |
Media |
5.37 m |
4.95 m |
5.37 m x 4.95 m |
|
Main Level |
Living Room |
7.63 m |
6.34 m |
7.63 m x 6.34 m |
|
Main Level |
Dining Room |
4.94 m |
3.76 m |
4.94 m x 3.76 m |
|
Main Level |
Kitchen |
5.04 m |
3.88 m |
5.04 m x 3.88 m |
|
Main Level |
Family Room |
4.94 m |
3.55 m |
4.94 m x 3.55 m |
|
Main Level |
Primary Bedroom |
5.2 m |
5.02 m |
5.2 m x 5.02 m |
|
Main Level |
Bedroom 2 |
4.02 m |
3.38 m |
4.02 m x 3.38 m |
|
Main Level |
Bedroom 3 |
4.94 m |
4.13 m |
4.94 m x 4.13 m |
|
Main Level |
Breakfast |
5.04 m |
3.15 m |
5.04 m x 3.15 m |
|
Main Level |
Laundry Room |
3.5 m |
3.36 m |
3.5 m x 3.36 m |














































































