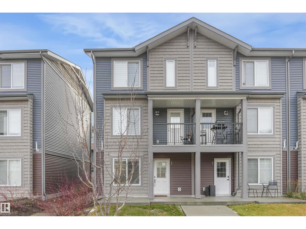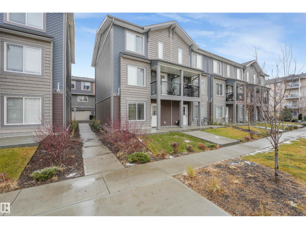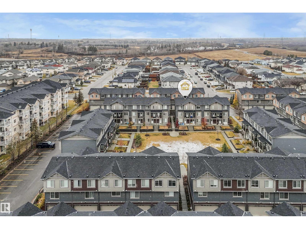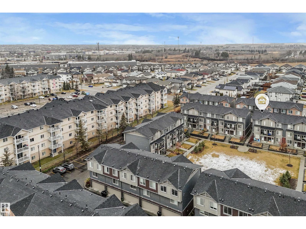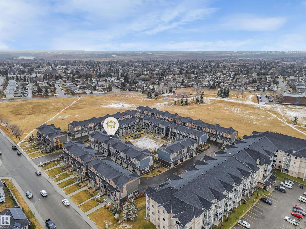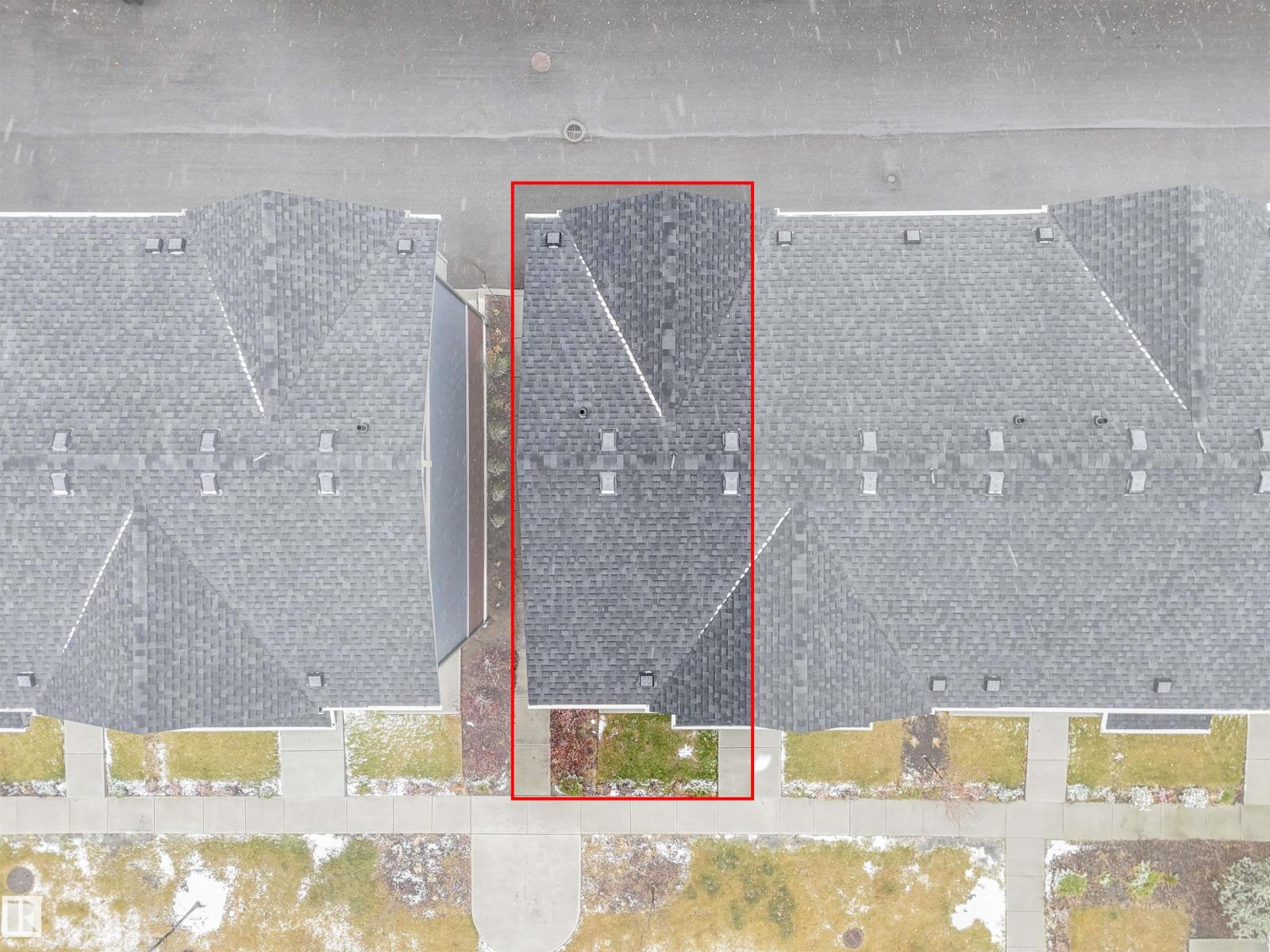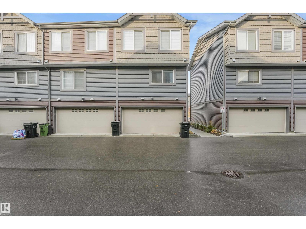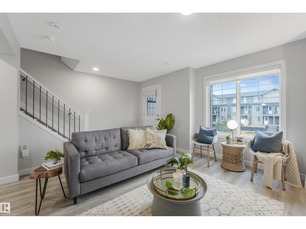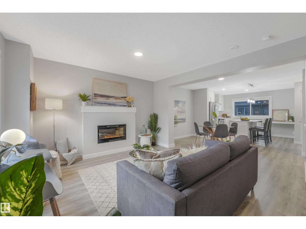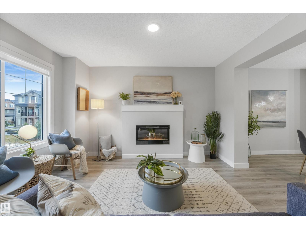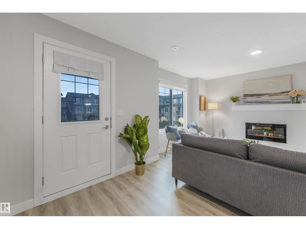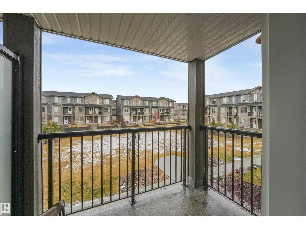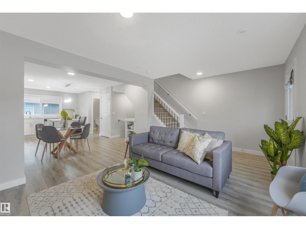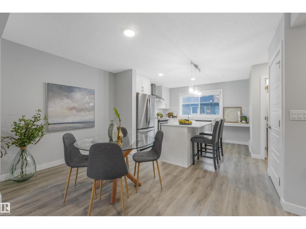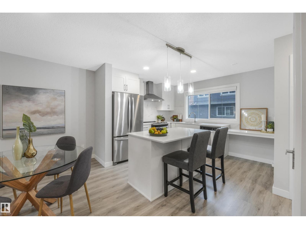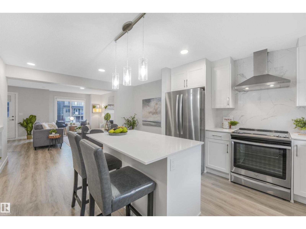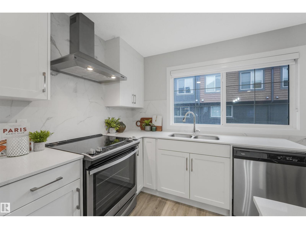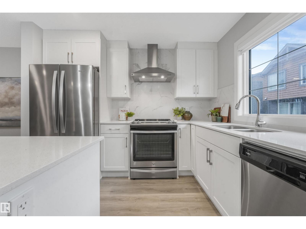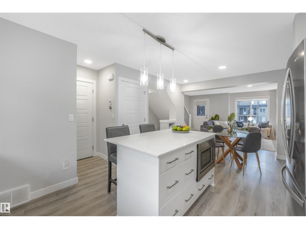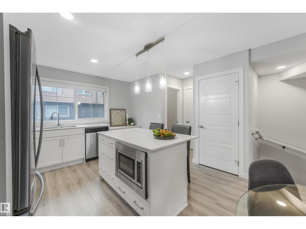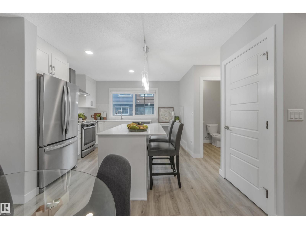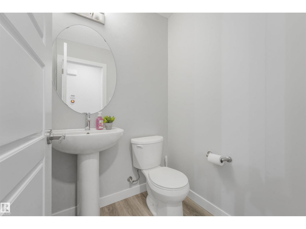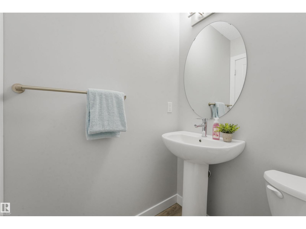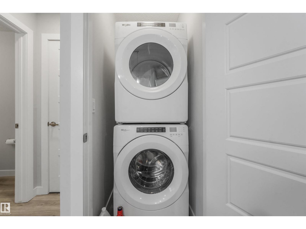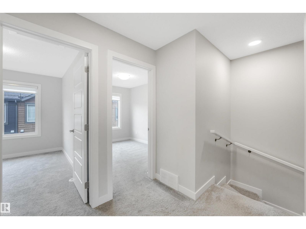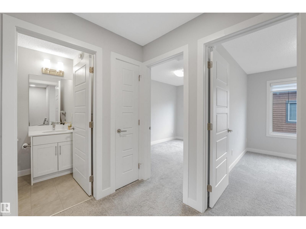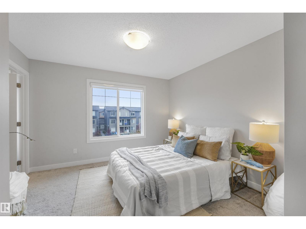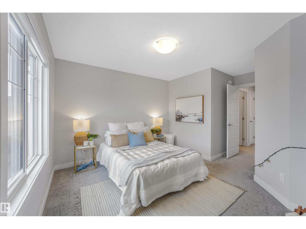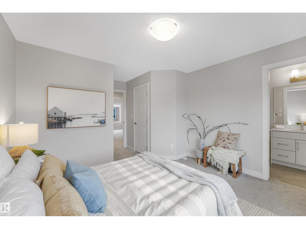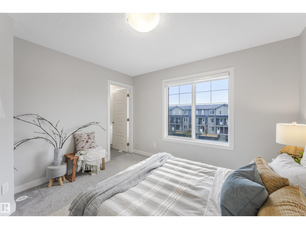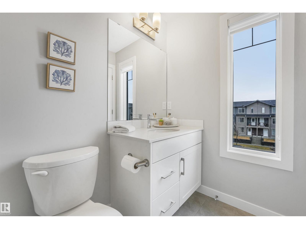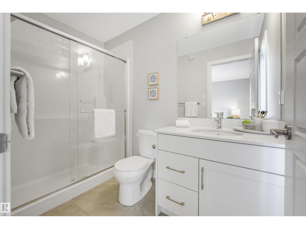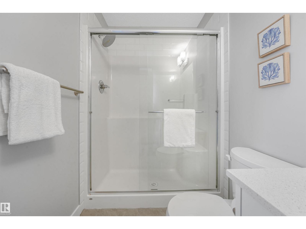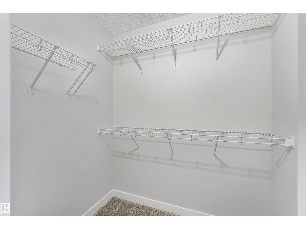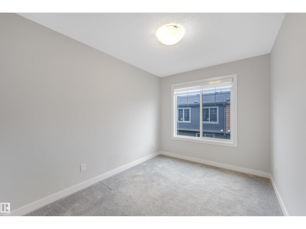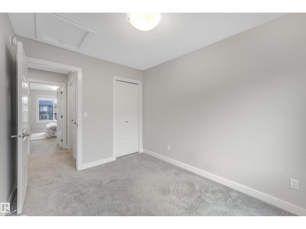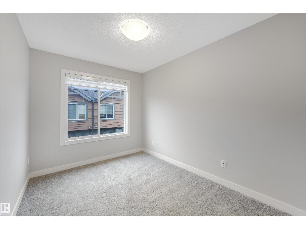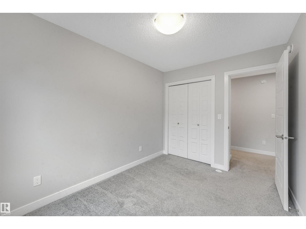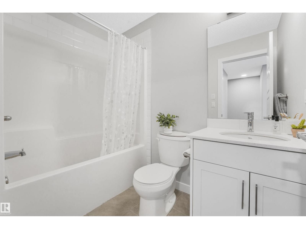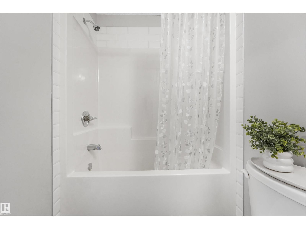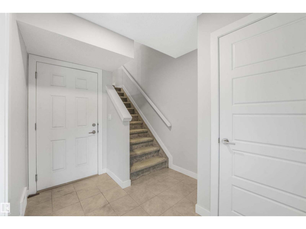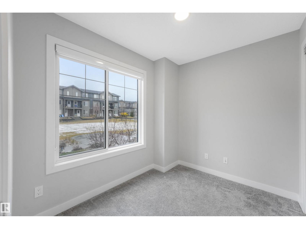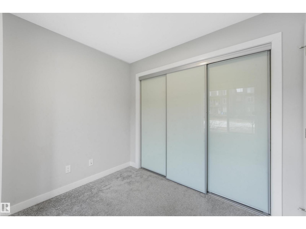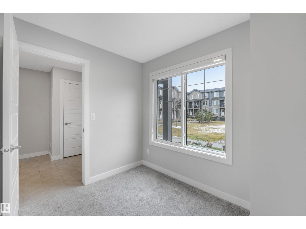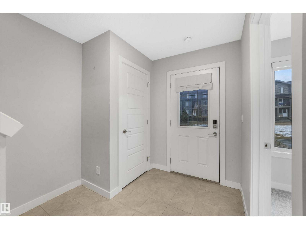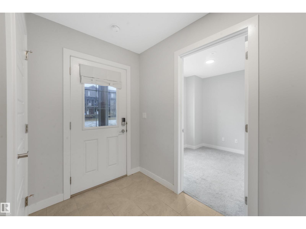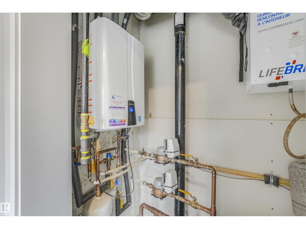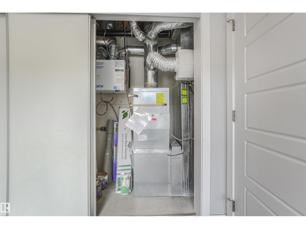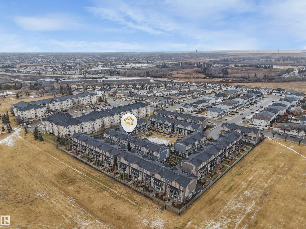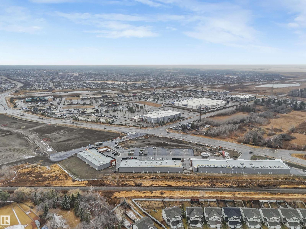#40 3025 151 Av Nw Edmonton, Alberta T5Y 3W4
$339,900Maintenance, Property Management, Other, See Remarks
$241.07 Monthly
Maintenance, Property Management, Other, See Remarks
$241.07 MonthlyWelcome to this beautiful end-unit townhome, perfectly situated in a quiet complex that backs onto Kirkness Park. A den/flex room on the main floor offers the perfect space for a home office, playroom, or guest area, with direct access to the double car garage for everyday convenience. The open concept living area features a fireplace, and access to a private balcony, perfect for relaxing or entertaining. The bright white kitchen offers stainless steel appliances, a stylish island, and pantry. Just off the kitchen, you’ll find a 2-piece bathroom and a laundry area for added ease. Upstairs, you’ll find a spacious primary suite with a walk-in closet and 3-pc ensuite bathroom, along with two additional bedrooms and 4-pc bathroom, ideal for guests or a home office. This well-kept home is in an excellent location, steps to Kirkness school and just a 3-minute drive to Manning Town Centre! (id:62055)
Property Details
| MLS® Number | E4465099 |
| Property Type | Single Family |
| Neigbourhood | Kirkness |
| Amenities Near By | Park, Playground, Public Transit, Schools, Shopping |
| Features | No Animal Home, No Smoking Home |
| Parking Space Total | 2 |
Building
| Bathroom Total | 3 |
| Bedrooms Total | 3 |
| Appliances | Dishwasher, Dryer, Hood Fan, Microwave, Refrigerator, Stove, Washer, Window Coverings |
| Basement Type | None |
| Constructed Date | 2019 |
| Construction Style Attachment | Attached |
| Fireplace Fuel | Electric |
| Fireplace Present | Yes |
| Fireplace Type | Unknown |
| Half Bath Total | 1 |
| Heating Type | Forced Air |
| Stories Total | 3 |
| Size Interior | 1,400 Ft2 |
| Type | Row / Townhouse |
Parking
| Attached Garage |
Land
| Acreage | No |
| Land Amenities | Park, Playground, Public Transit, Schools, Shopping |
| Size Irregular | 196.08 |
| Size Total | 196.08 M2 |
| Size Total Text | 196.08 M2 |
Rooms
| Level | Type | Length | Width | Dimensions |
|---|---|---|---|---|
| Main Level | Den | 2.72 m | 2.21 m | 2.72 m x 2.21 m |
| Upper Level | Living Room | 5.21 m | 3.79 m | 5.21 m x 3.79 m |
| Upper Level | Dining Room | 4.14 m | 2.72 m | 4.14 m x 2.72 m |
| Upper Level | Kitchen | 4.71 m | 3.22 m | 4.71 m x 3.22 m |
| Upper Level | Primary Bedroom | 3.59 m | 4.63 m | 3.59 m x 4.63 m |
| Upper Level | Bedroom 2 | 2.56 m | 3.33 m | 2.56 m x 3.33 m |
| Upper Level | Bedroom 3 | 2.53 m | 3.32 m | 2.53 m x 3.32 m |
Contact Us
Contact us for more information


