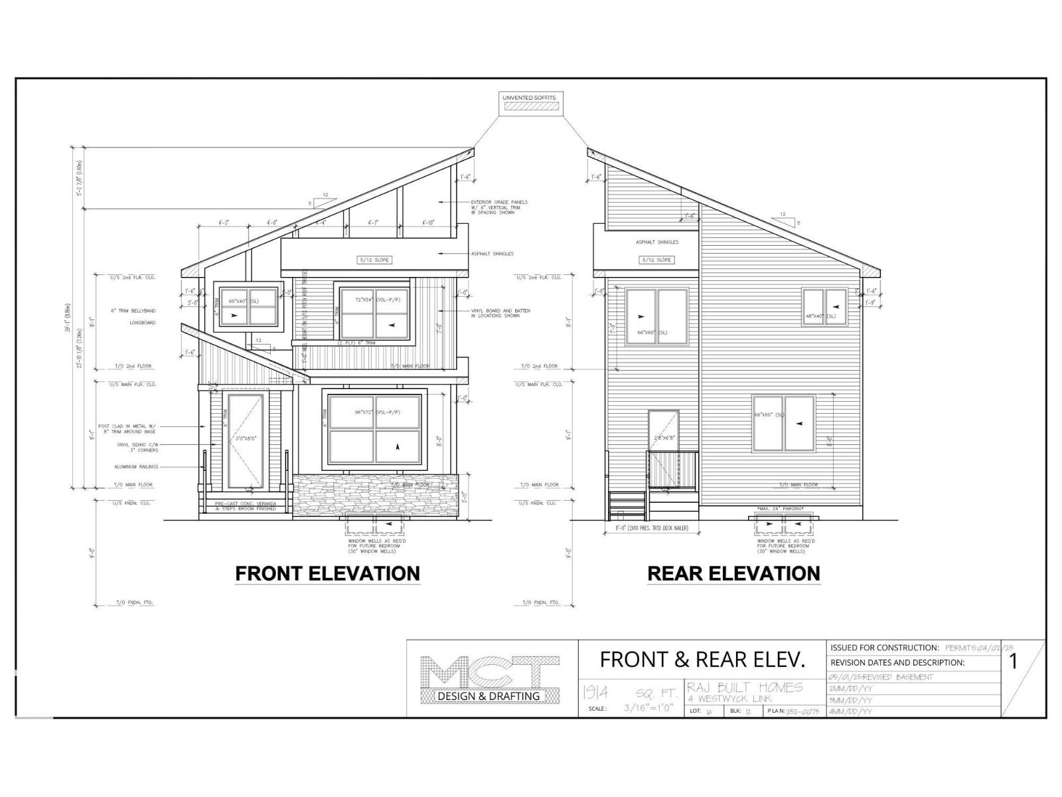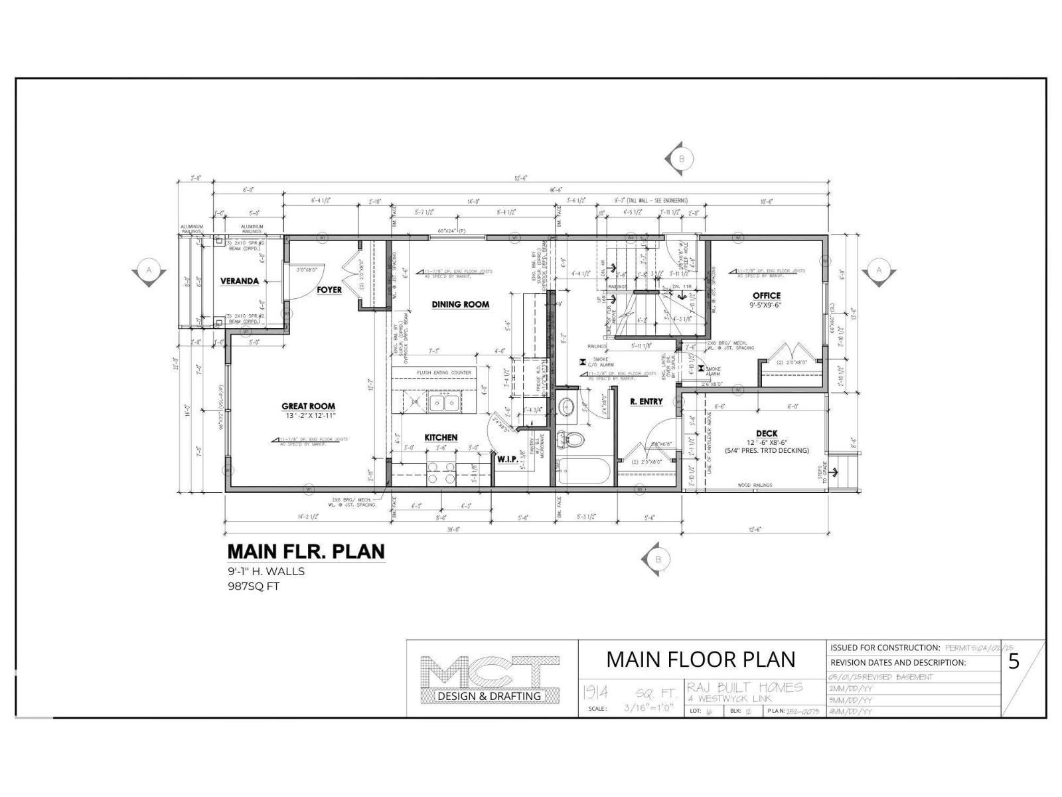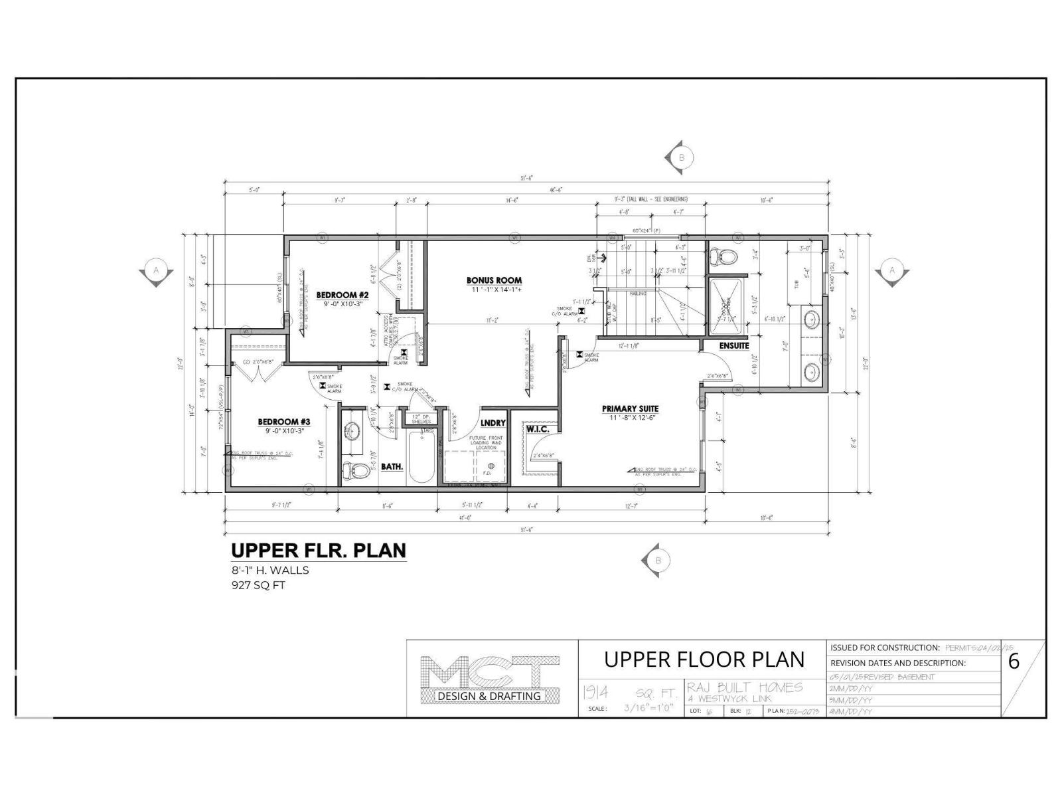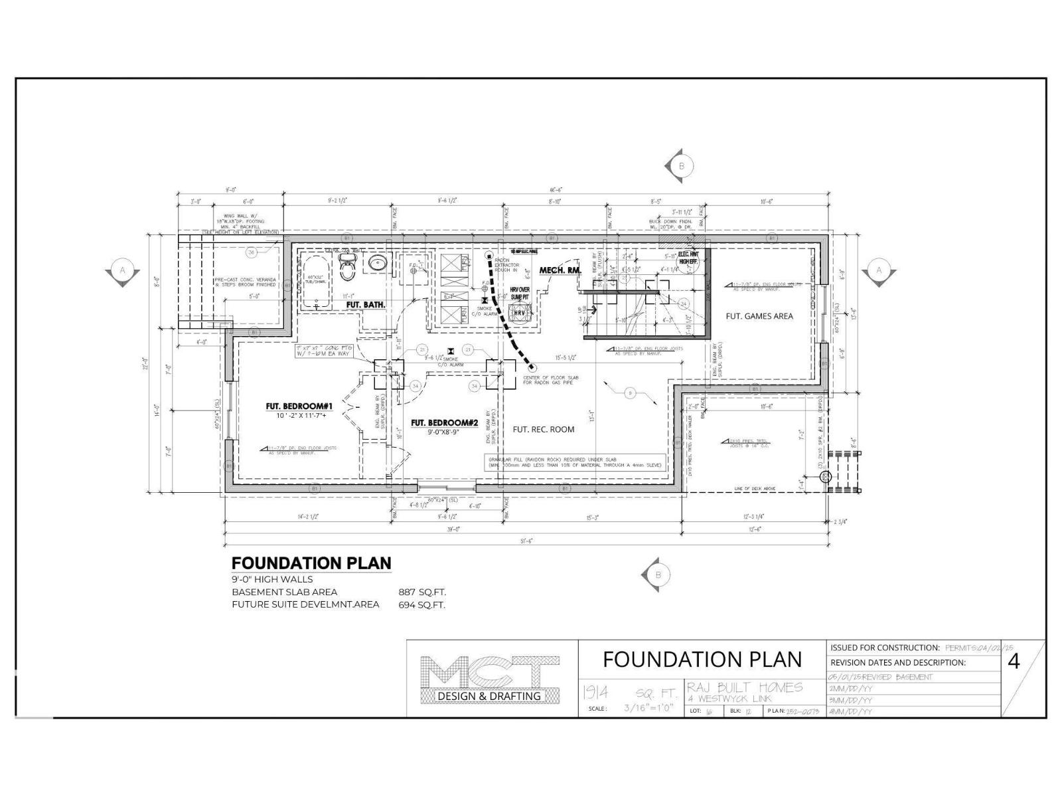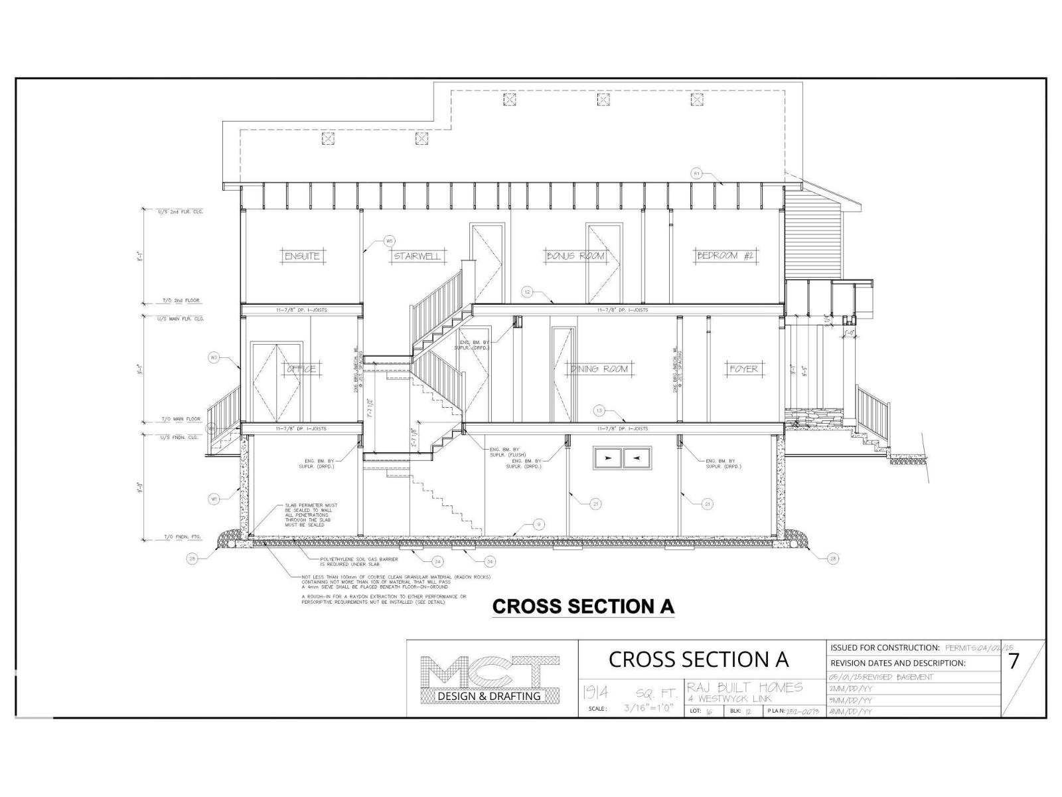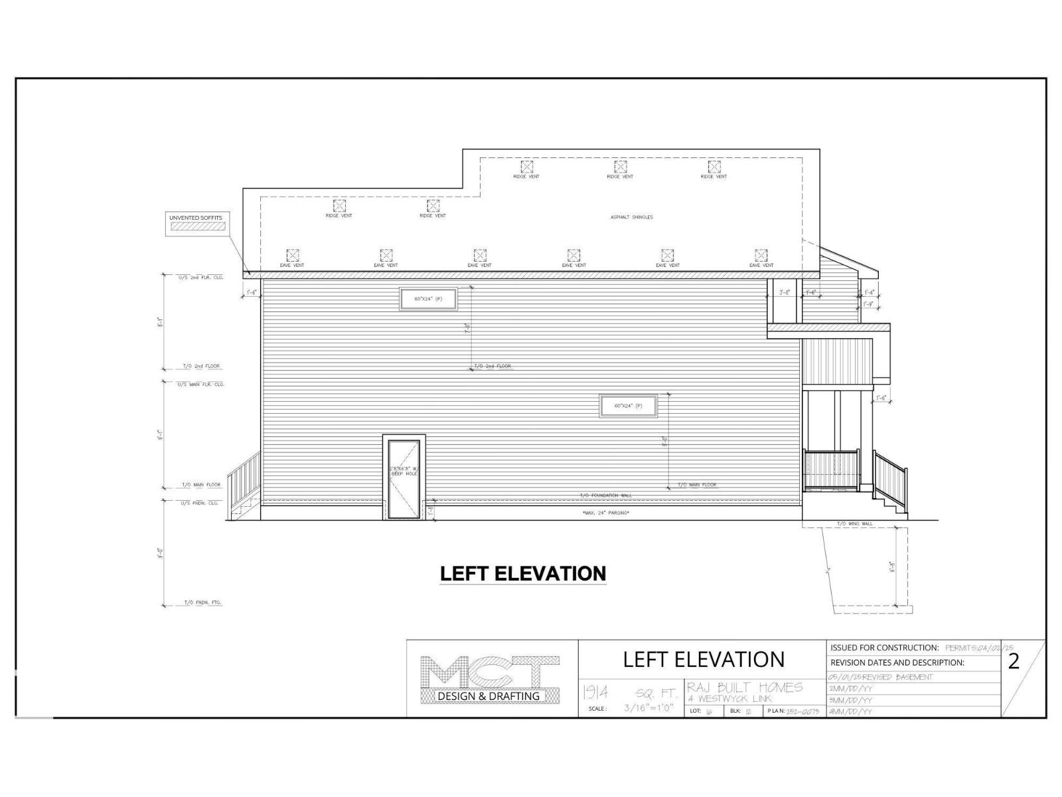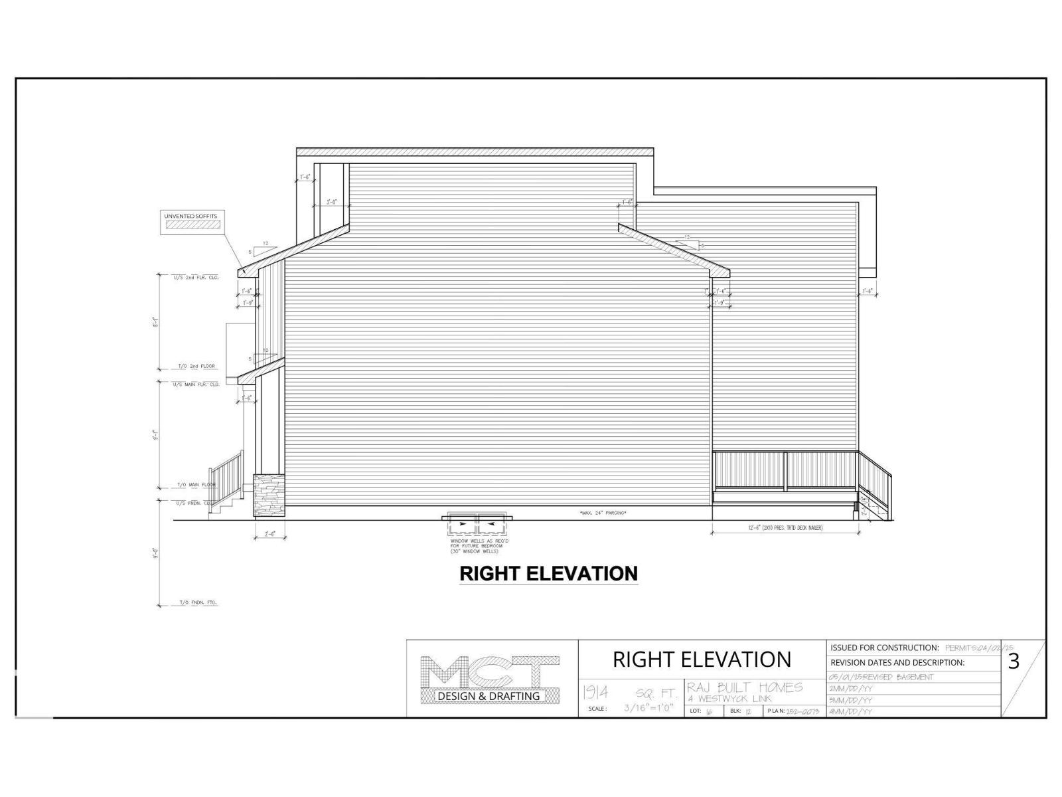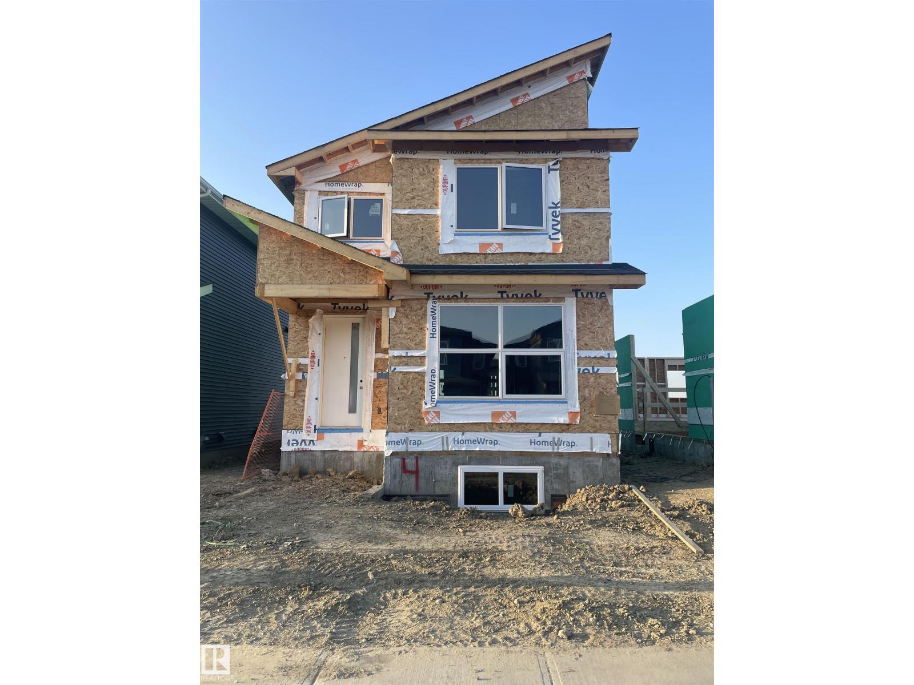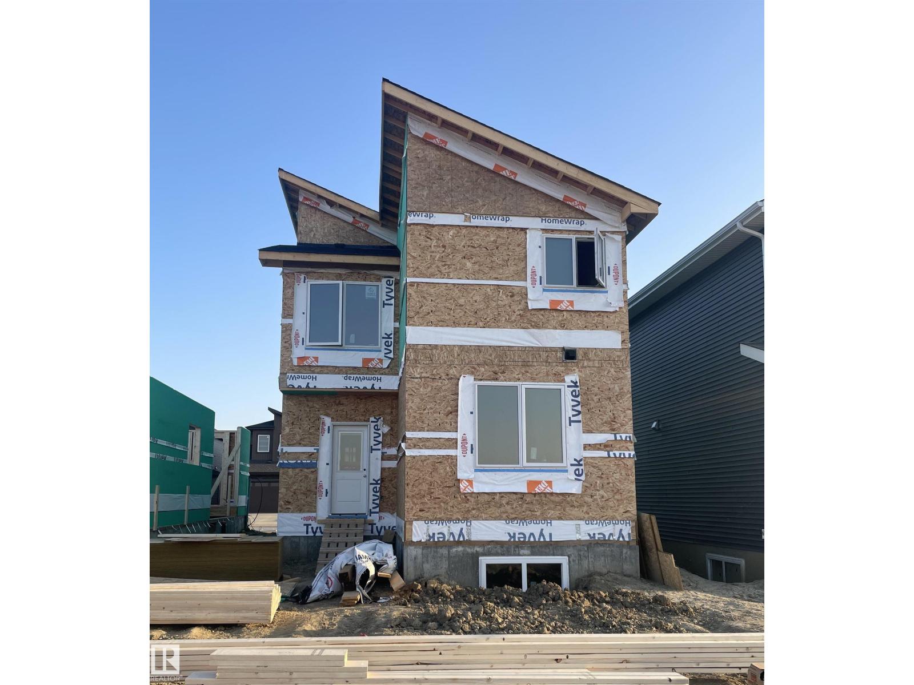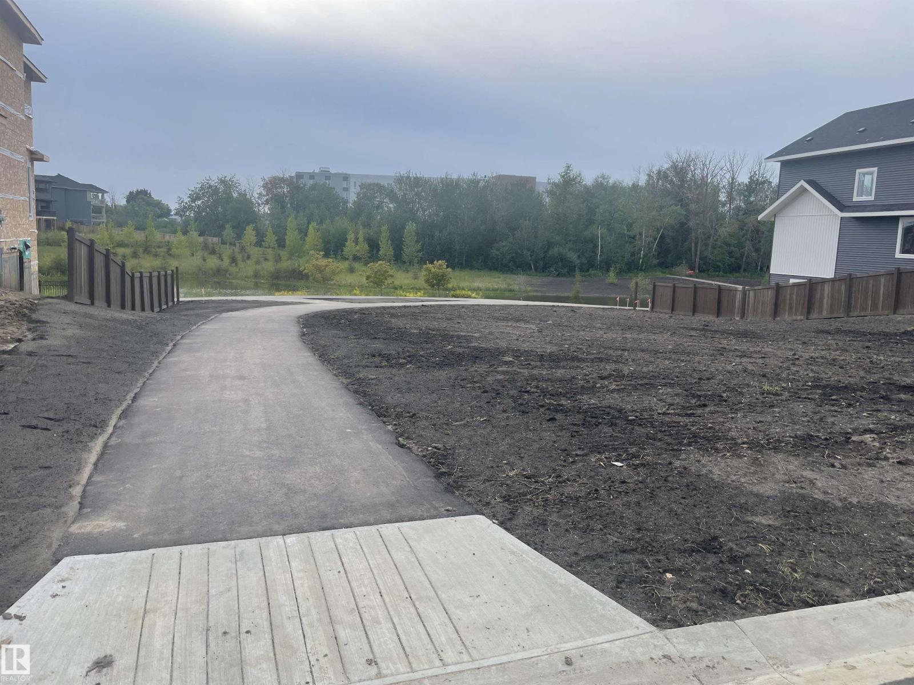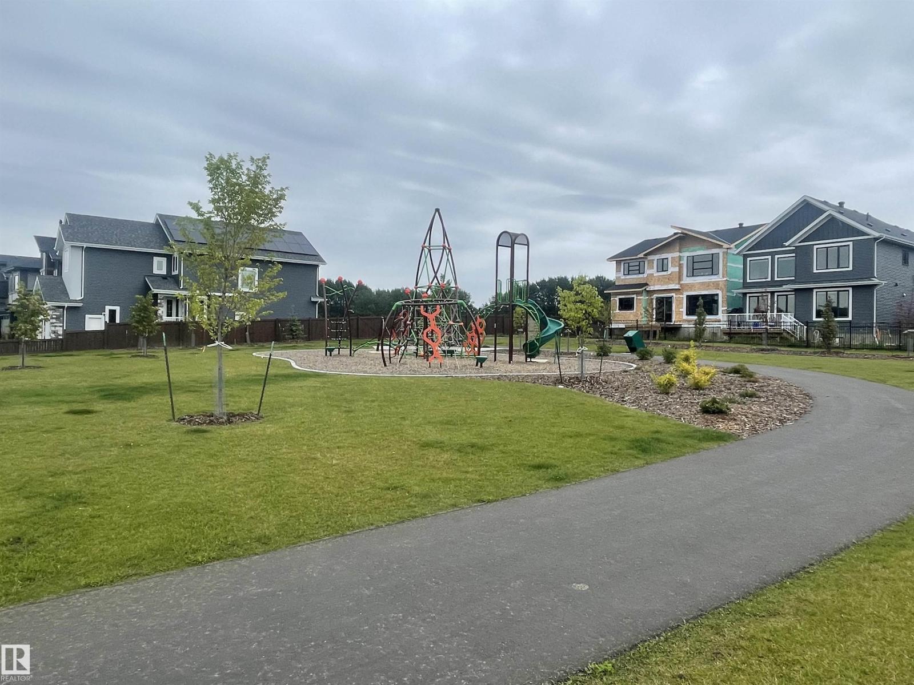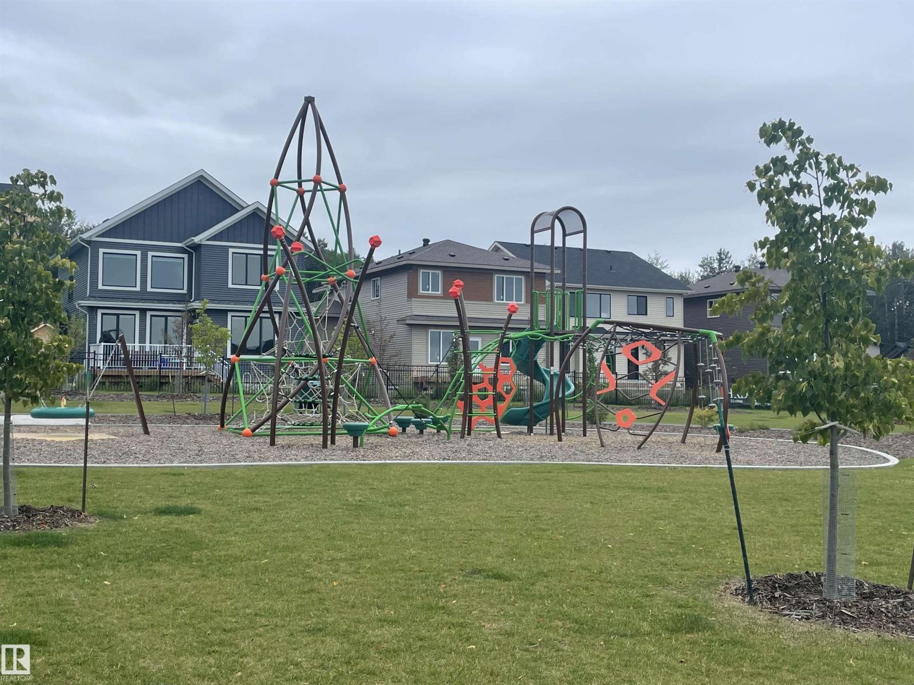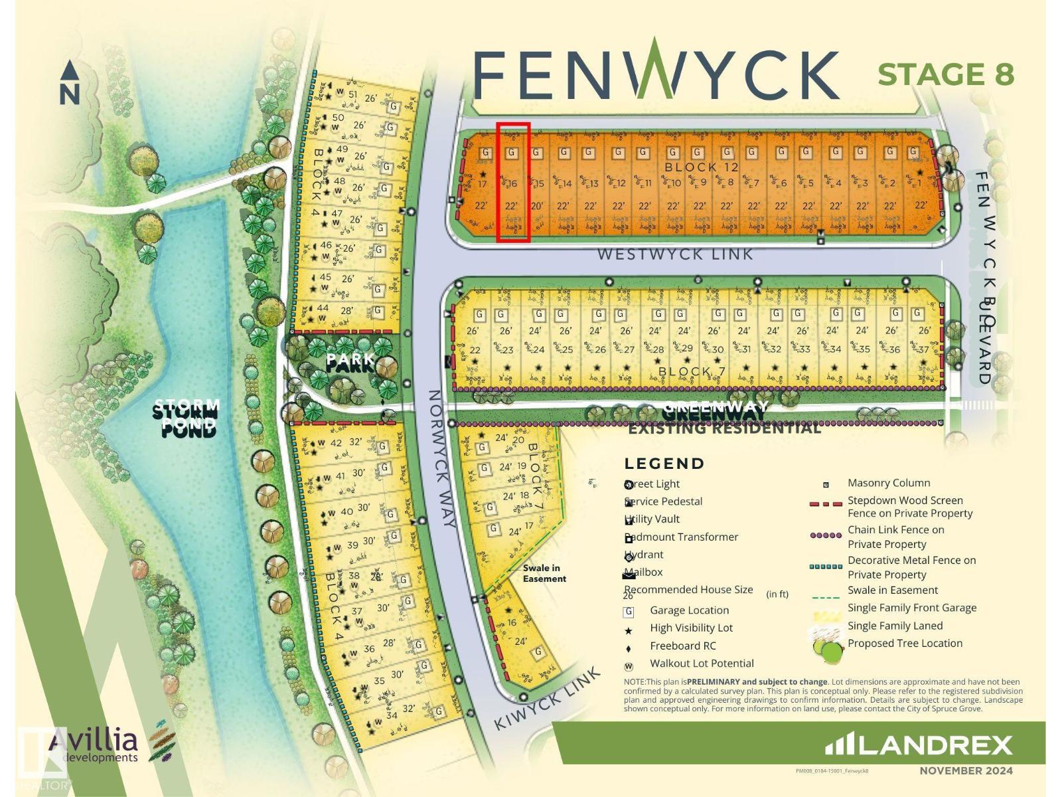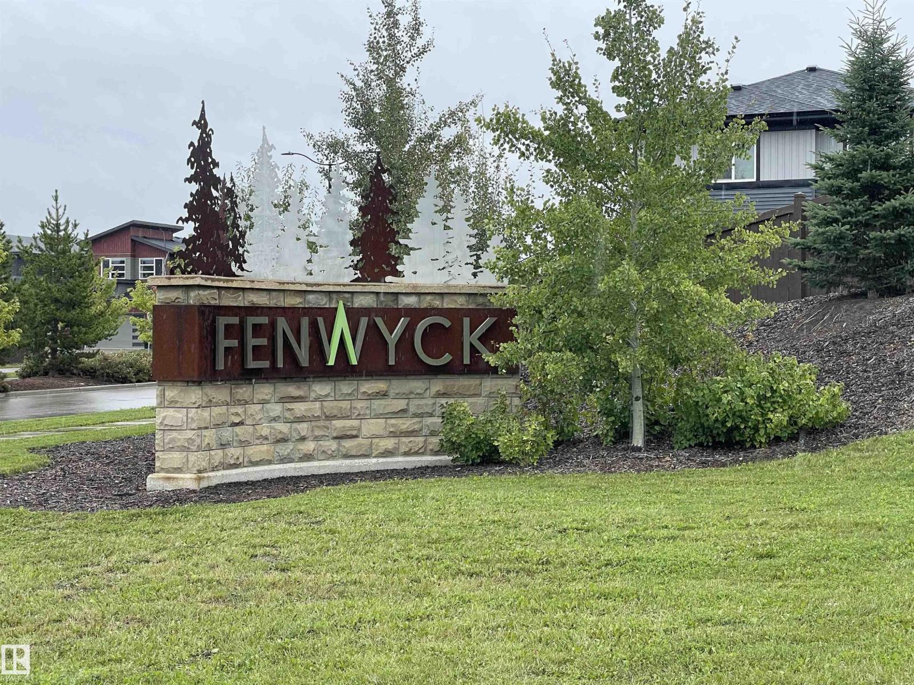3 Bedroom
3 Bathroom
1,915 ft2
Forced Air
$509,900
You Won’t Find a Better Home at This Price! Built by a Master Finishing Carpenter with exceptional craftsmanship throughout. HIGHLIGHTS INCLUDE: • 9 ft ceilings on both the main floor and basement • 3 spacious bedrooms + 3 full bathrooms • Bonus room upstairs + convenient upstairs laundry • Upgraded flooring, lighting, and hardware package • Double detached garage • Separate side entrance – perfect for future suite development Located near a future park, just 2 blocks from a playground, and a 15-minute walk to the Re/Max Spray Park. Buyer can still choose interior colours and finishings — personalize it to your taste! (id:62055)
Property Details
|
MLS® Number
|
E4453243 |
|
Property Type
|
Single Family |
|
Neigbourhood
|
Fenwyck |
|
Amenities Near By
|
Golf Course, Playground, Public Transit, Shopping |
|
Features
|
Flat Site |
|
Structure
|
Deck, Porch |
Building
|
Bathroom Total
|
3 |
|
Bedrooms Total
|
3 |
|
Amenities
|
Ceiling - 9ft |
|
Appliances
|
See Remarks |
|
Basement Development
|
Unfinished |
|
Basement Type
|
Full (unfinished) |
|
Constructed Date
|
2025 |
|
Construction Style Attachment
|
Detached |
|
Fire Protection
|
Smoke Detectors |
|
Heating Type
|
Forced Air |
|
Stories Total
|
2 |
|
Size Interior
|
1,915 Ft2 |
|
Type
|
House |
Parking
Land
|
Acreage
|
No |
|
Fence Type
|
Not Fenced |
|
Land Amenities
|
Golf Course, Playground, Public Transit, Shopping |
Rooms
| Level |
Type |
Length |
Width |
Dimensions |
|
Main Level |
Living Room |
4.01 m |
3.94 m |
4.01 m x 3.94 m |
|
Main Level |
Dining Room |
3.43 m |
3.2 m |
3.43 m x 3.2 m |
|
Main Level |
Kitchen |
4.27 m |
3.48 m |
4.27 m x 3.48 m |
|
Main Level |
Den |
2.87 m |
2.9 m |
2.87 m x 2.9 m |
|
Upper Level |
Primary Bedroom |
3.56 m |
3.81 m |
3.56 m x 3.81 m |
|
Upper Level |
Bedroom 2 |
2.74 m |
3.12 m |
2.74 m x 3.12 m |
|
Upper Level |
Bedroom 3 |
2.74 m |
3.12 m |
2.74 m x 3.12 m |
|
Upper Level |
Bonus Room |
3.38 m |
4.29 m |
3.38 m x 4.29 m |


