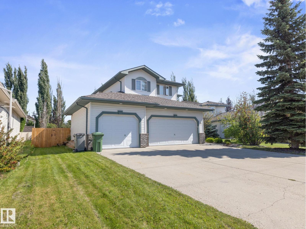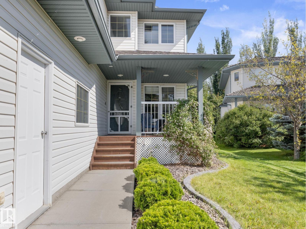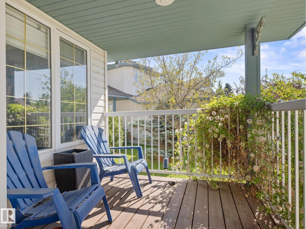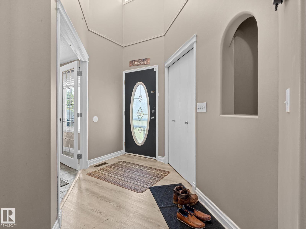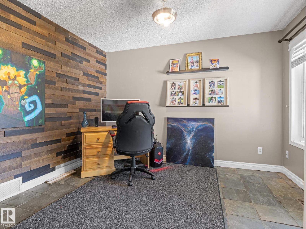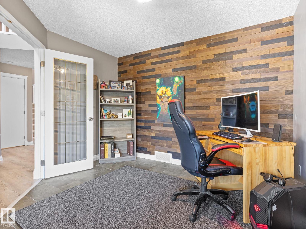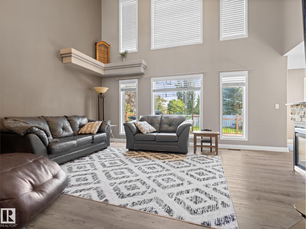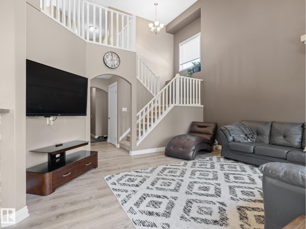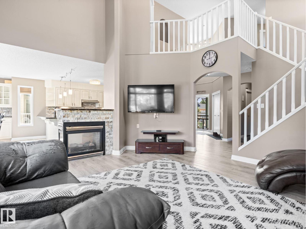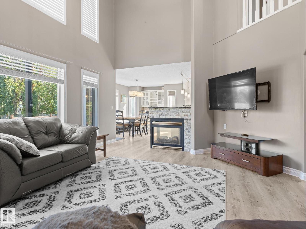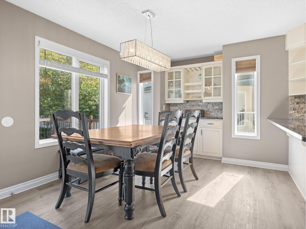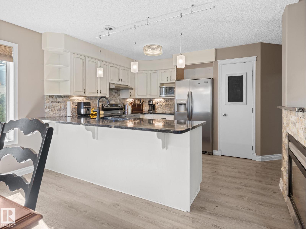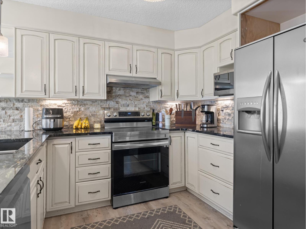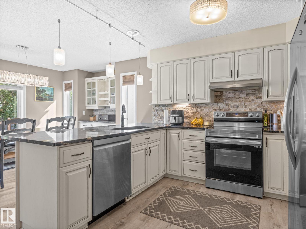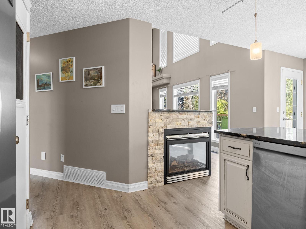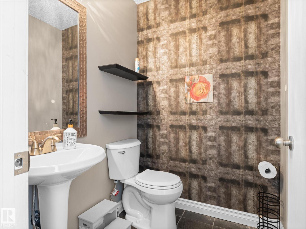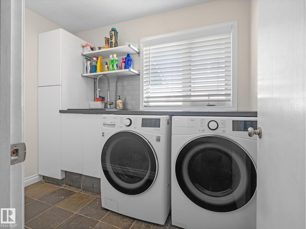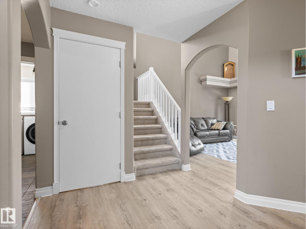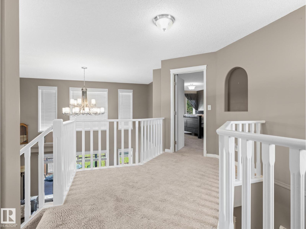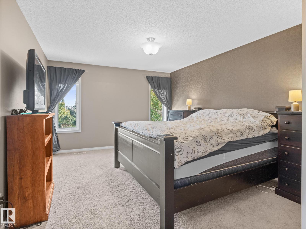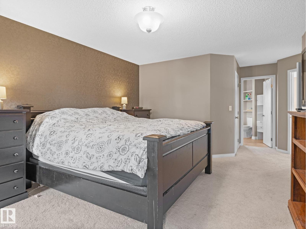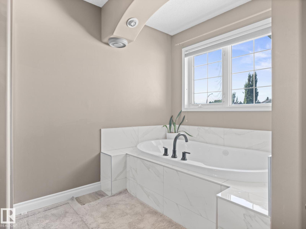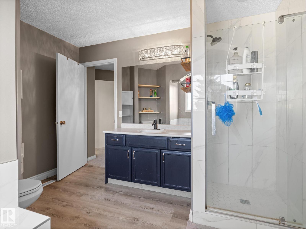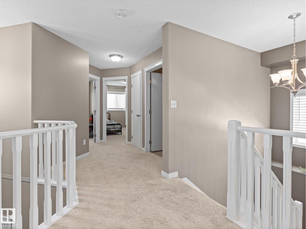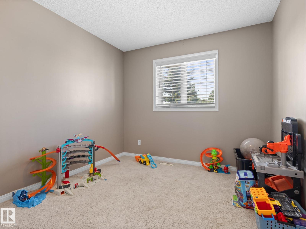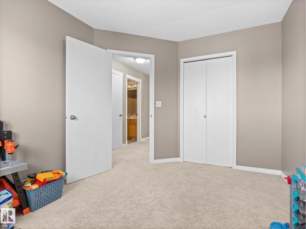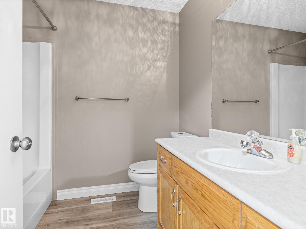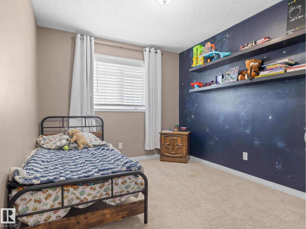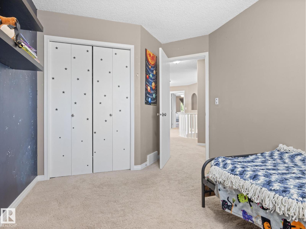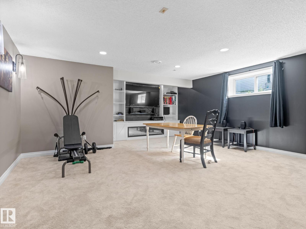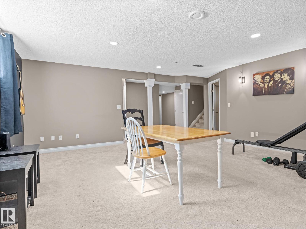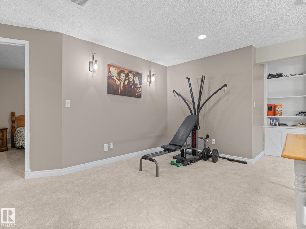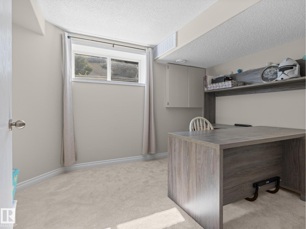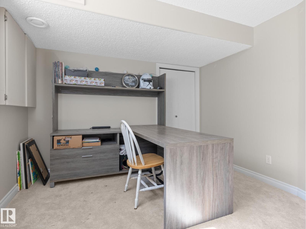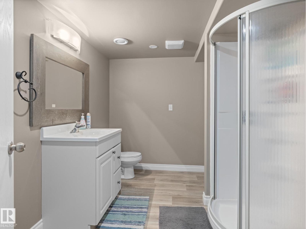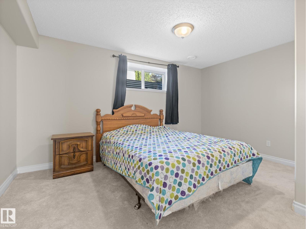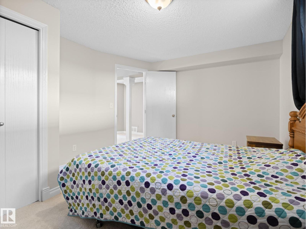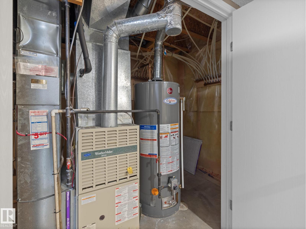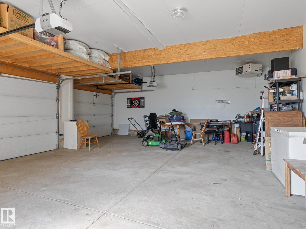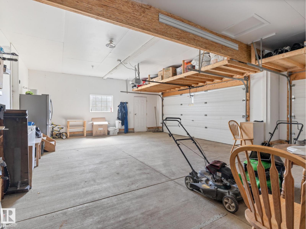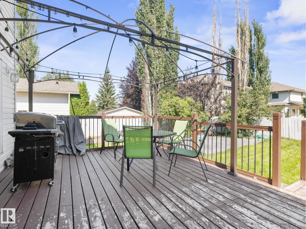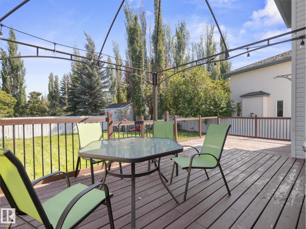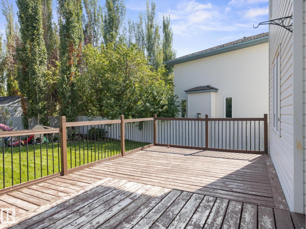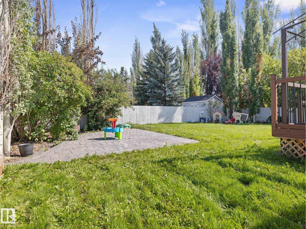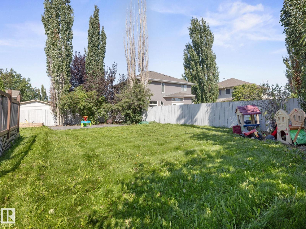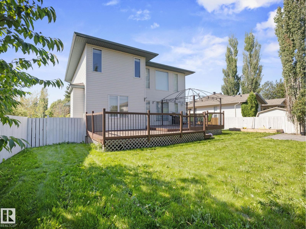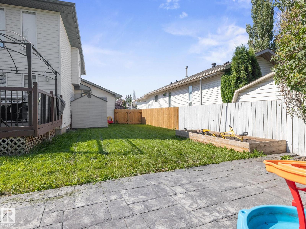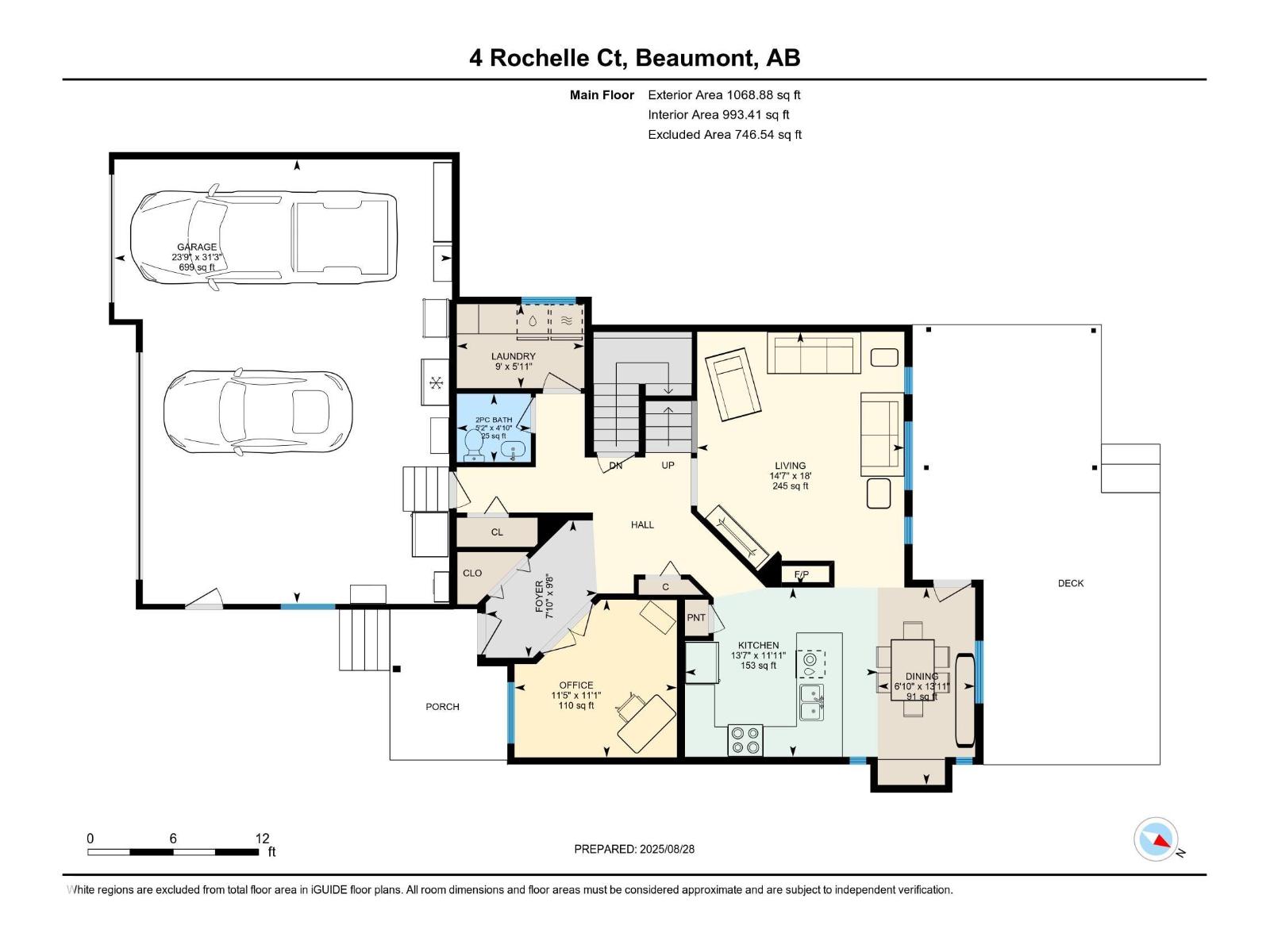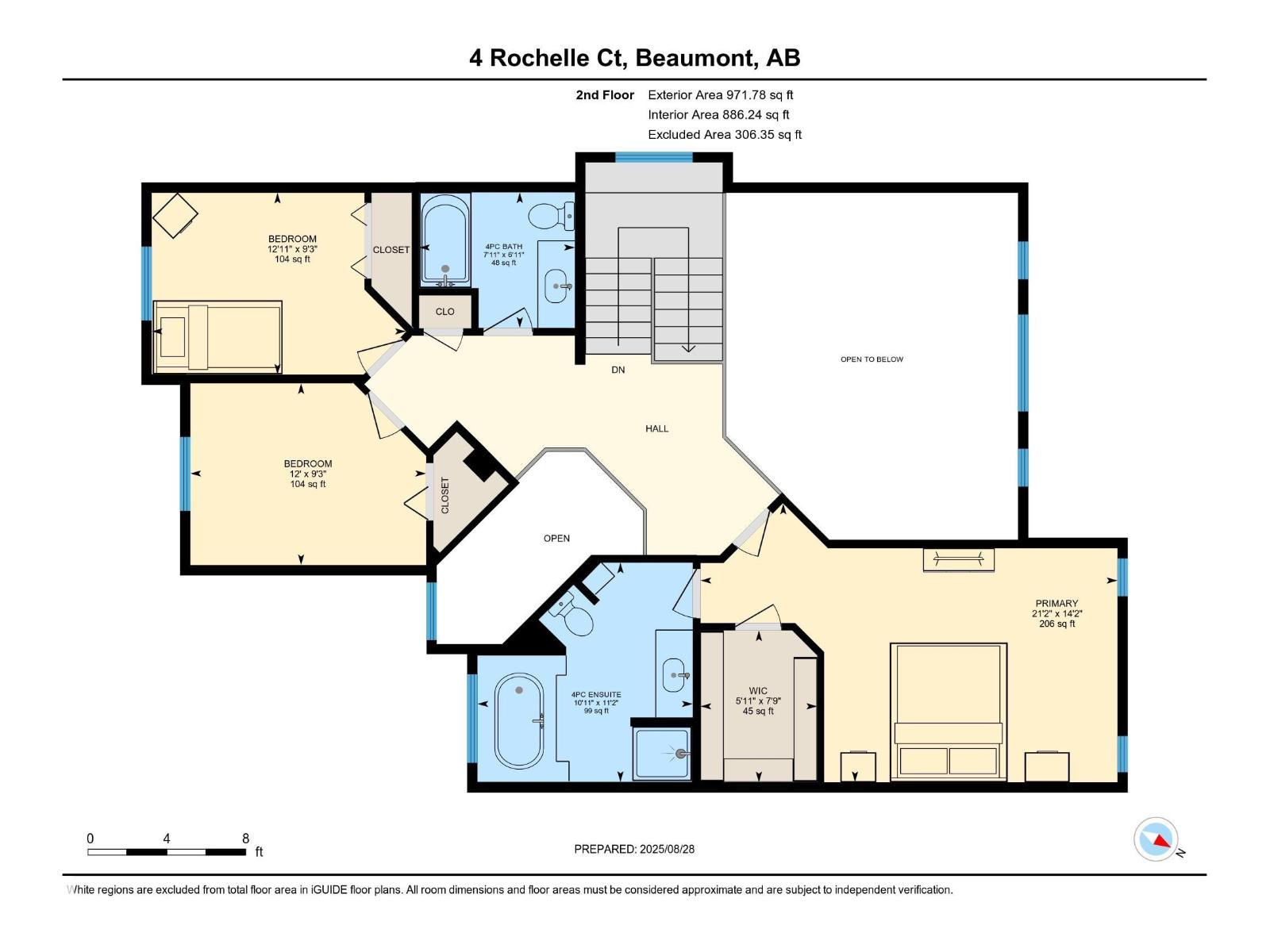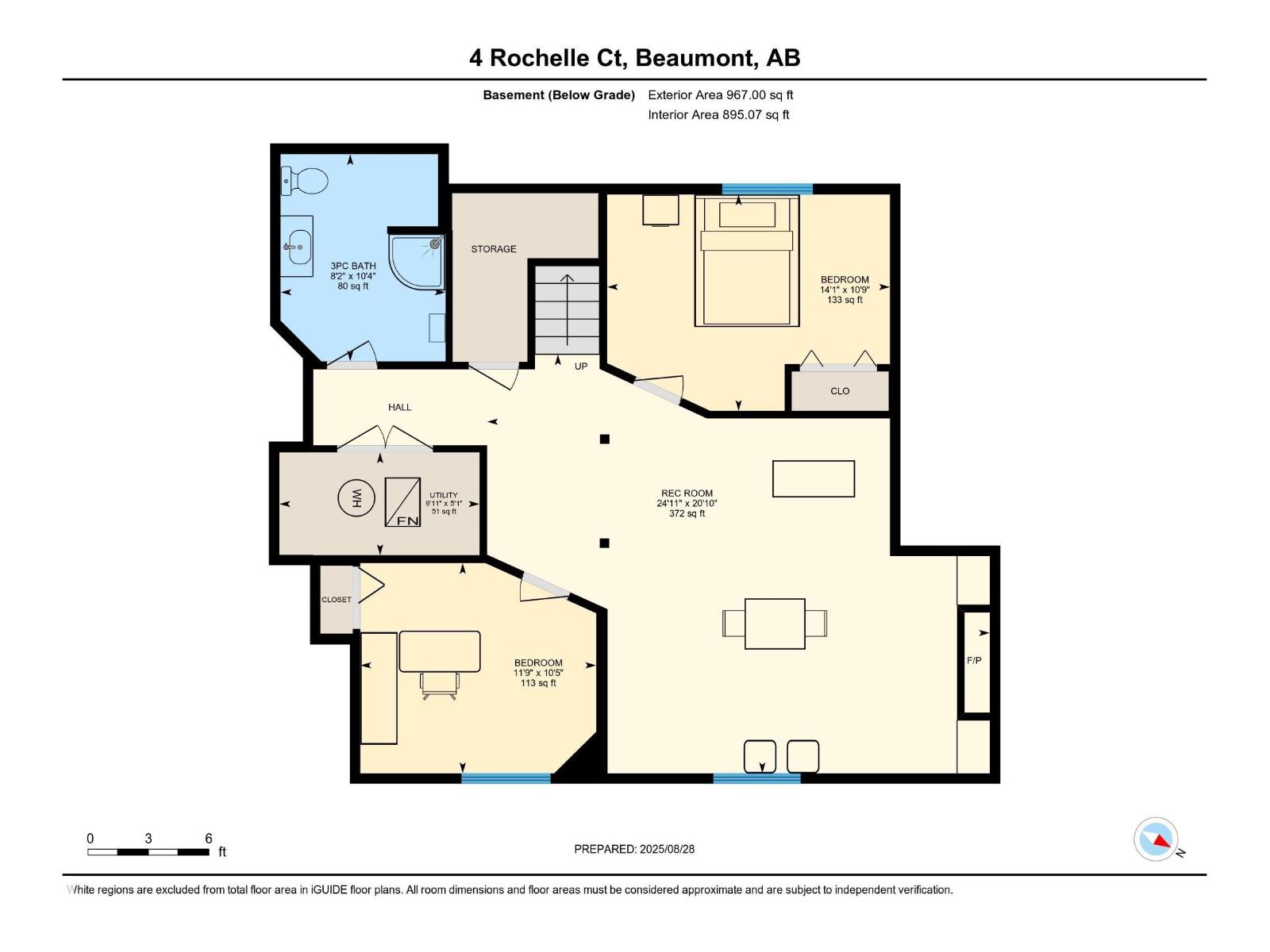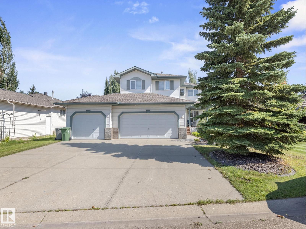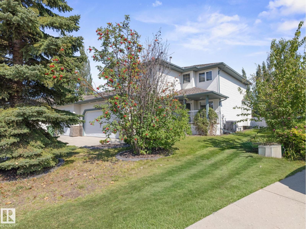5 Bedroom
4 Bathroom
2,041 ft2
Central Air Conditioning
Forced Air
$649,500
Located in the desirable neighbourhood of Coloniale Estates in Beaumont, this upgraded 2-storey home offers over 2,040 sq ft above grade plus a fully finished basement. Enjoy an oversized triple heated garage, perfect for vehicles, storage, or a workshop. The main floor features a stunning open-to-above living room with large windows and a 3-way gas fireplace, a private den, main floor laundry, and a spacious kitchen with granite countertops, and a generous dining area that leads to a two-tiered deck. Upstairs includes 3 large bedrooms, including a primary suite with walk-in closet and ensuite with jet tub. The basement offers 2 more bedrooms, a full bath, and a cozy rec room with fireplace. Recent upgrades include a new roof with 30-year shingles and updated plumbing throughout. With central A/C and a location close to schools, parks, and shopping, this move-in ready home combines comfort, space, and value in one of Beaumont’s most sought-after communities! (id:62055)
Property Details
|
MLS® Number
|
E4455239 |
|
Property Type
|
Single Family |
|
Neigbourhood
|
Coloniale Estates (Beaumont) |
|
Amenities Near By
|
Playground, Schools, Shopping |
|
Features
|
See Remarks |
|
Structure
|
Deck |
Building
|
Bathroom Total
|
4 |
|
Bedrooms Total
|
5 |
|
Appliances
|
Dishwasher, Dryer, Garage Door Opener, Hood Fan, Refrigerator, Stove, Washer, Window Coverings |
|
Basement Development
|
Finished |
|
Basement Type
|
Full (finished) |
|
Constructed Date
|
1997 |
|
Construction Style Attachment
|
Detached |
|
Cooling Type
|
Central Air Conditioning |
|
Half Bath Total
|
1 |
|
Heating Type
|
Forced Air |
|
Stories Total
|
2 |
|
Size Interior
|
2,041 Ft2 |
|
Type
|
House |
Parking
Land
|
Acreage
|
No |
|
Fence Type
|
Fence |
|
Land Amenities
|
Playground, Schools, Shopping |
|
Size Irregular
|
710.62 |
|
Size Total
|
710.62 M2 |
|
Size Total Text
|
710.62 M2 |
Rooms
| Level |
Type |
Length |
Width |
Dimensions |
|
Basement |
Bedroom 4 |
4.28 m |
3.28 m |
4.28 m x 3.28 m |
|
Basement |
Bedroom 5 |
3.57 m |
3.18 m |
3.57 m x 3.18 m |
|
Basement |
Recreation Room |
7.61 m |
6.34 m |
7.61 m x 6.34 m |
|
Main Level |
Living Room |
4.45 m |
5.49 m |
4.45 m x 5.49 m |
|
Main Level |
Dining Room |
2.09 m |
4.24 m |
2.09 m x 4.24 m |
|
Main Level |
Kitchen |
4.13 m |
3.63 m |
4.13 m x 3.63 m |
|
Main Level |
Den |
3.49 m |
3.39 m |
3.49 m x 3.39 m |
|
Main Level |
Laundry Room |
2.74 m |
1.8 m |
2.74 m x 1.8 m |
|
Upper Level |
Primary Bedroom |
6.45 m |
4.31 m |
6.45 m x 4.31 m |
|
Upper Level |
Bedroom 2 |
3.93 m |
2.81 m |
3.93 m x 2.81 m |
|
Upper Level |
Bedroom 3 |
3.65 m |
2.81 m |
3.65 m x 2.81 m |


