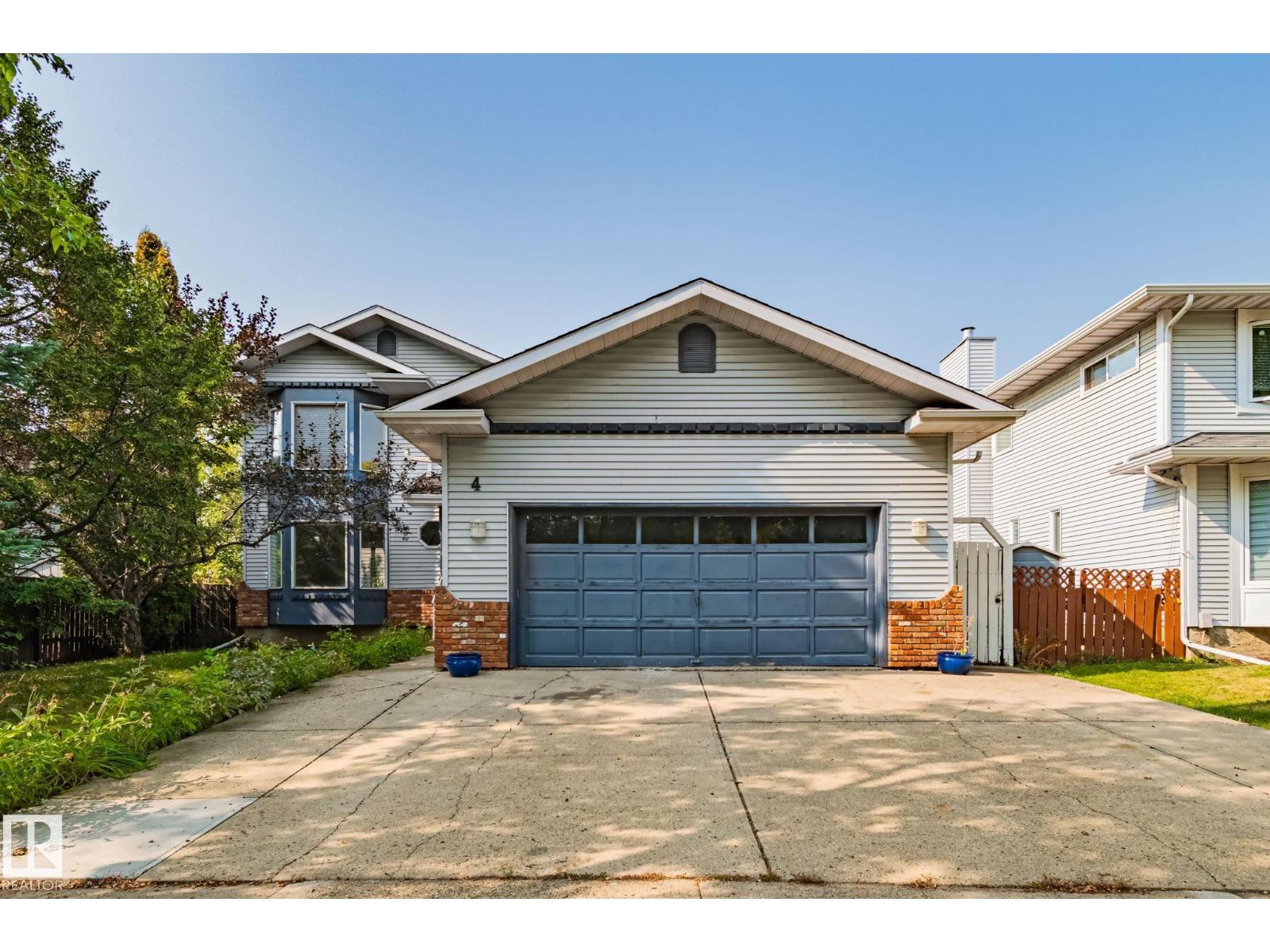5 Bedroom
4 Bathroom
1,997 ft2
Fireplace
Central Air Conditioning
Forced Air
$520,000
Welcome to Lacombe Park! This partially renovated 2-storey with double attached garage is ready for your personal touches. The main floor offers a bright living room, French doors to the formal dining area, and a spacious kitchen with ample cabinetry, plenty of counter space, and an island with dinette overlooking the cozy family room with wood-burning fireplace. Step through the patio doors to a massive deck with glass railing, stone patio, and a fully fenced backyard surrounded by mature trees—ideal for summer gatherings. A convenient half bath and laundry/mudroom complete the main floor. Upstairs, you’ll find three generous bedrooms and a full main bath. The primary suite is a true retreat with vaulted ceilings, walk-in closet, and a stunning renovated ensuite with soaker tub and solarium windows. The finished basement adds even more living space with a large rec room, two bedrooms, a full bath, and plenty of storage. Updates include shingles, furnace, hot water tank, central AC, and water softener. (id:62055)
Property Details
|
MLS® Number
|
E4457260 |
|
Property Type
|
Single Family |
|
Neigbourhood
|
Lacombe Park |
|
Amenities Near By
|
Playground, Public Transit, Schools, Shopping |
|
Features
|
Private Setting, Treed, No Back Lane, Exterior Walls- 2x6" |
|
Structure
|
Deck |
Building
|
Bathroom Total
|
4 |
|
Bedrooms Total
|
5 |
|
Appliances
|
Alarm System, Dishwasher, Dryer, Garage Door Opener Remote(s), Garage Door Opener, Hood Fan, Refrigerator, Stove, Central Vacuum, Washer, Water Softener |
|
Basement Development
|
Finished |
|
Basement Type
|
Full (finished) |
|
Ceiling Type
|
Vaulted |
|
Constructed Date
|
1985 |
|
Construction Style Attachment
|
Detached |
|
Cooling Type
|
Central Air Conditioning |
|
Fire Protection
|
Smoke Detectors |
|
Fireplace Fuel
|
Wood |
|
Fireplace Present
|
Yes |
|
Fireplace Type
|
Corner |
|
Half Bath Total
|
1 |
|
Heating Type
|
Forced Air |
|
Stories Total
|
2 |
|
Size Interior
|
1,997 Ft2 |
|
Type
|
House |
Parking
|
Attached Garage
|
|
|
Oversize
|
|
|
R V
|
|
Land
|
Acreage
|
No |
|
Fence Type
|
Cross Fenced, Fence |
|
Land Amenities
|
Playground, Public Transit, Schools, Shopping |
Rooms
| Level |
Type |
Length |
Width |
Dimensions |
|
Basement |
Bedroom 4 |
3.59 m |
6.11 m |
3.59 m x 6.11 m |
|
Basement |
Bedroom 5 |
7.88 m |
3.94 m |
7.88 m x 3.94 m |
|
Basement |
Recreation Room |
8.22 m |
4.53 m |
8.22 m x 4.53 m |
|
Basement |
Utility Room |
4.48 m |
2.32 m |
4.48 m x 2.32 m |
|
Main Level |
Living Room |
3.68 m |
5.26 m |
3.68 m x 5.26 m |
|
Main Level |
Dining Room |
3.52 m |
2.81 m |
3.52 m x 2.81 m |
|
Main Level |
Kitchen |
3.96 m |
4.62 m |
3.96 m x 4.62 m |
|
Main Level |
Family Room |
3.98 m |
5.4 m |
3.98 m x 5.4 m |
|
Main Level |
Mud Room |
3.27 m |
5.35 m |
3.27 m x 5.35 m |
|
Upper Level |
Primary Bedroom |
3.73 m |
5.35 m |
3.73 m x 5.35 m |
|
Upper Level |
Bedroom 2 |
4.53 m |
2.95 m |
4.53 m x 2.95 m |
|
Upper Level |
Bedroom 3 |
4.02 m |
3.05 m |
4.02 m x 3.05 m |

















































