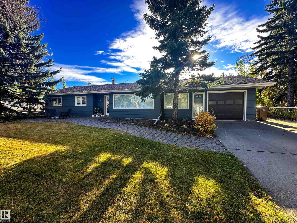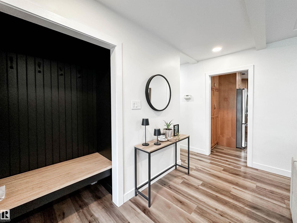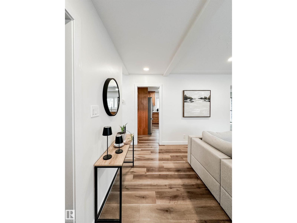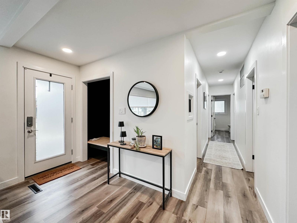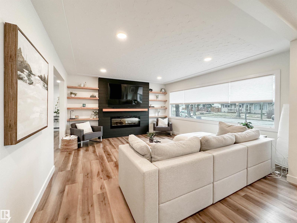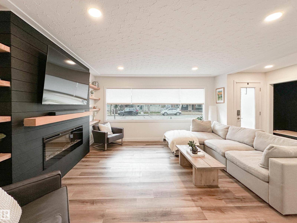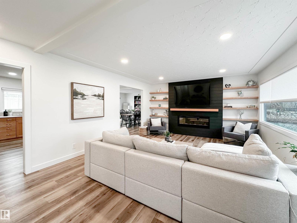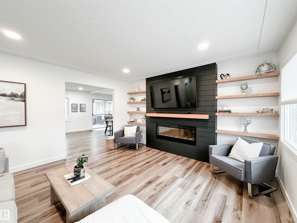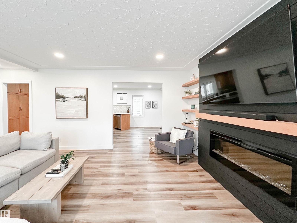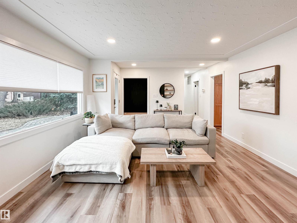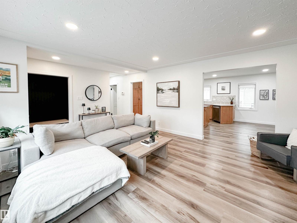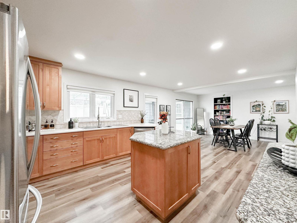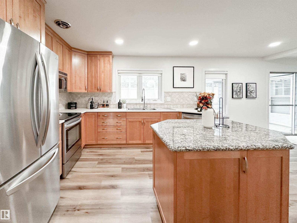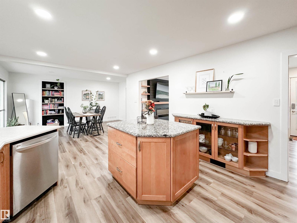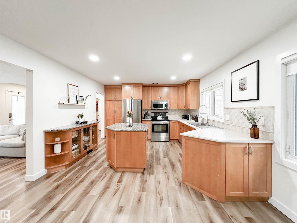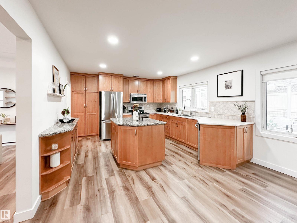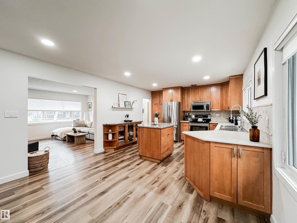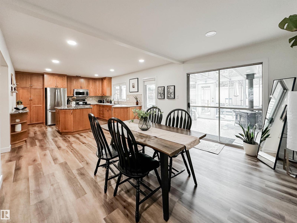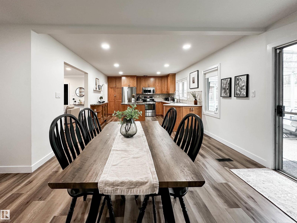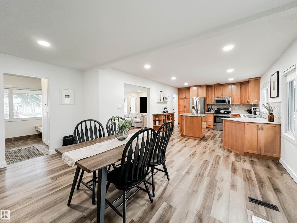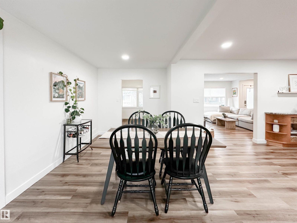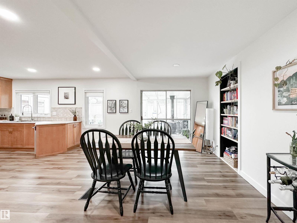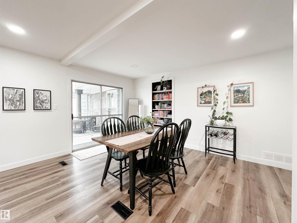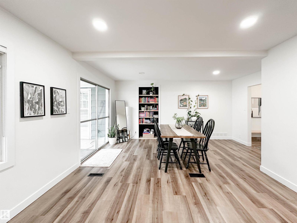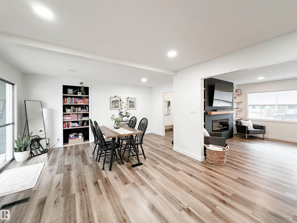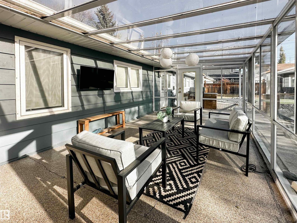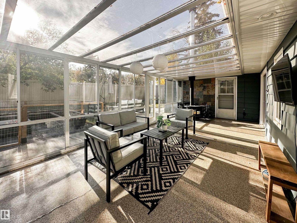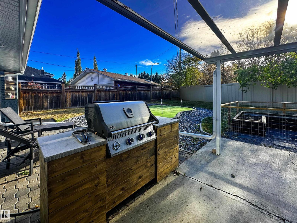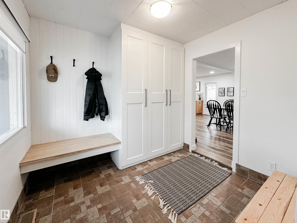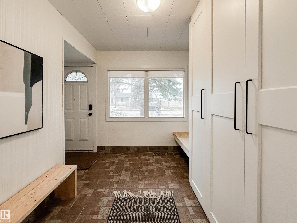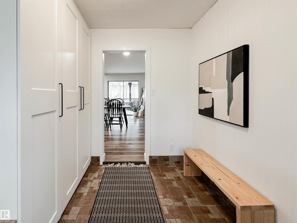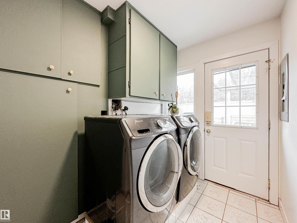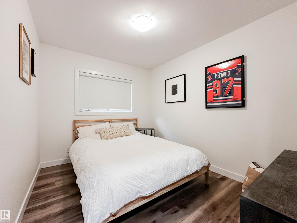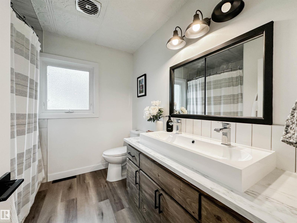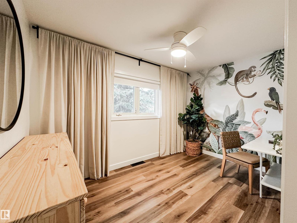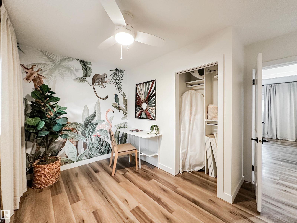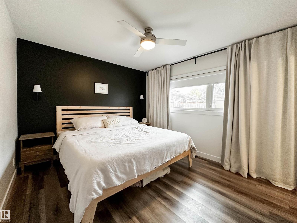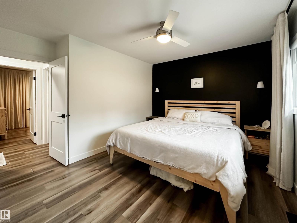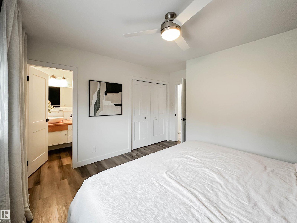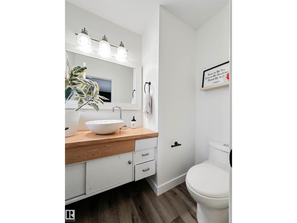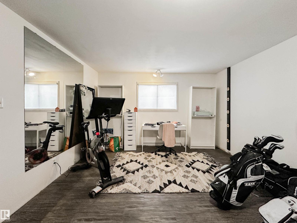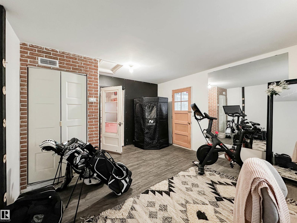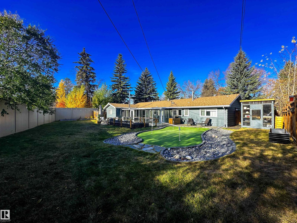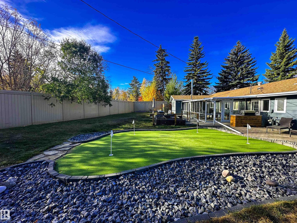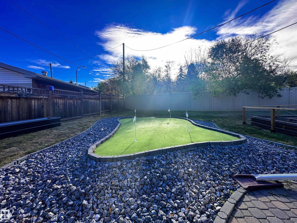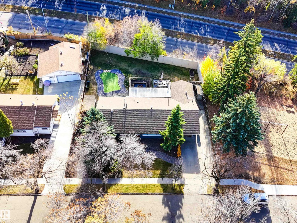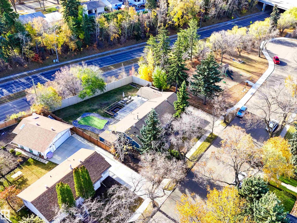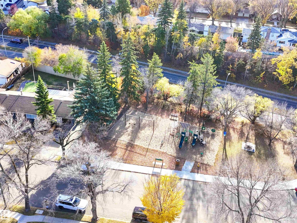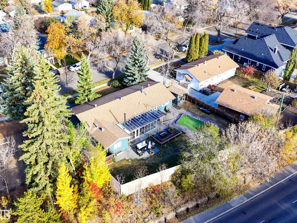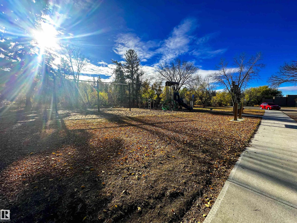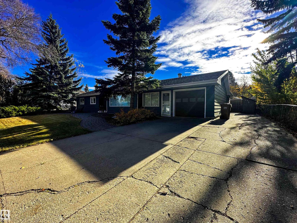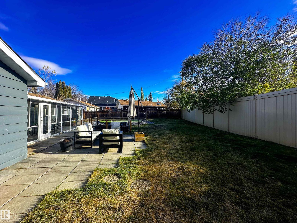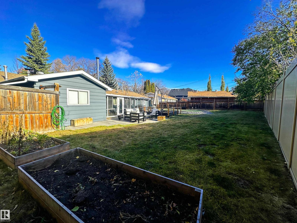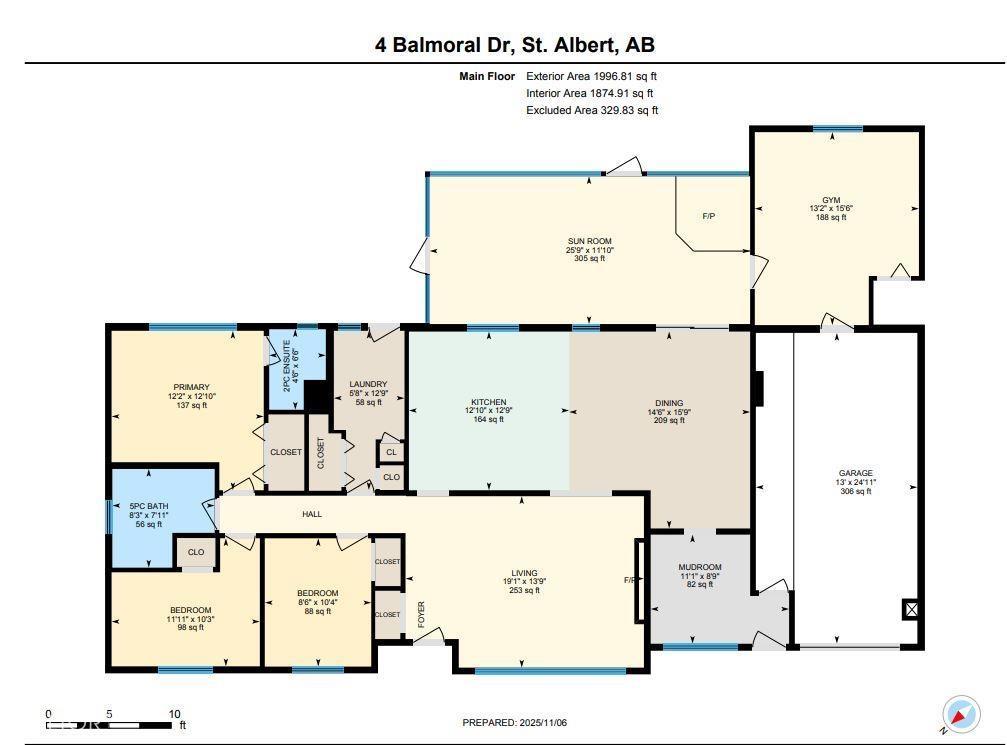3 Bedroom
2 Bathroom
1,716 ft2
Bungalow
Fireplace
Forced Air
$499,900
Charming bungalow nestled in the desirable neighbourhood of Braeside. Embrace the tranquility of mature trees, while enjoying the convenience of a short stroll to downtown St. Albert to enjoy the farmer’s market & quaint shops. Experience a perfect blend of outdoor recreation w/the Red Willow Trail System just steps from your front door & family-friendly living w/a playground conveniently adjacent to your home. Tucked in a quiet cul-de-sac, this 3-bed gem offers a spacious kitchen, newer windows, thoughtful updates, creating a warm & cozy atmosphere. With extra space ideal for a gym or office, this residence adapts to your lifestyle. The oversized single garage ensures ample storage, completing the perfect balance of convenience & practicality. Step into luxury w/a large private backyard ft. a putting green & 3-season rm, perfect for yr-round enjoyment. Boasting a generous expanse, this property fts. an impressive lot size of approx. 897 sqm. Discover the essence of comfort & style in this inviting haven. (id:62055)
Property Details
|
MLS® Number
|
E4464975 |
|
Property Type
|
Single Family |
|
Neigbourhood
|
Braeside |
|
Amenities Near By
|
Playground, Schools, Shopping |
|
Features
|
Cul-de-sac, See Remarks |
|
Parking Space Total
|
2 |
|
Structure
|
Deck |
Building
|
Bathroom Total
|
2 |
|
Bedrooms Total
|
3 |
|
Appliances
|
Dishwasher, Dryer, Garage Door Opener Remote(s), Garage Door Opener, Microwave Range Hood Combo, Refrigerator, Storage Shed, Stove, Washer, Window Coverings |
|
Architectural Style
|
Bungalow |
|
Basement Type
|
None |
|
Constructed Date
|
1959 |
|
Construction Style Attachment
|
Detached |
|
Fireplace Fuel
|
Wood |
|
Fireplace Present
|
Yes |
|
Fireplace Type
|
Unknown |
|
Half Bath Total
|
1 |
|
Heating Type
|
Forced Air |
|
Stories Total
|
1 |
|
Size Interior
|
1,716 Ft2 |
|
Type
|
House |
Parking
Land
|
Acreage
|
No |
|
Fence Type
|
Fence |
|
Land Amenities
|
Playground, Schools, Shopping |
Rooms
| Level |
Type |
Length |
Width |
Dimensions |
|
Main Level |
Living Room |
|
|
Measurements not available |
|
Main Level |
Dining Room |
|
|
Measurements not available |
|
Main Level |
Kitchen |
|
|
Measurements not available |
|
Main Level |
Primary Bedroom |
|
|
Measurements not available |
|
Main Level |
Bedroom 2 |
|
|
Measurements not available |
|
Main Level |
Bedroom 3 |
|
|
Measurements not available |
|
Main Level |
Sunroom |
|
|
Measurements not available |
|
Main Level |
Laundry Room |
|
|
Measurements not available |
|
Main Level |
Mud Room |
|
|
Measurements not available |


