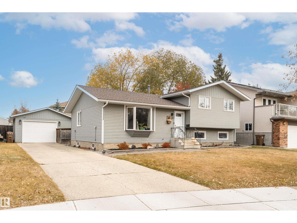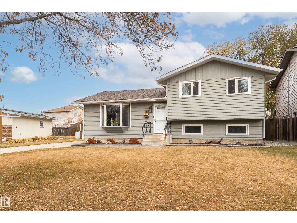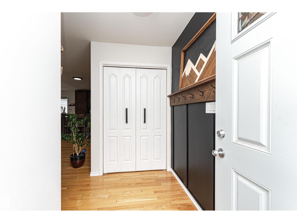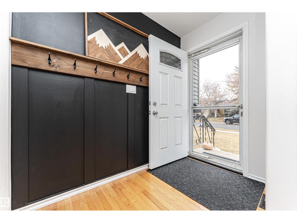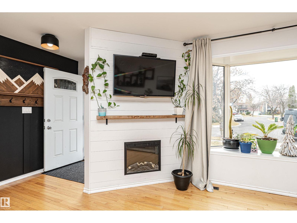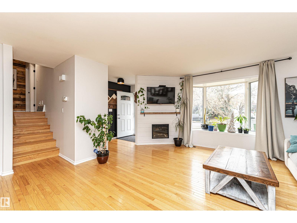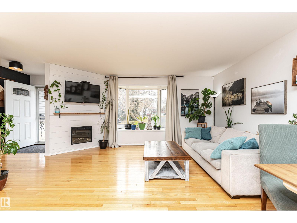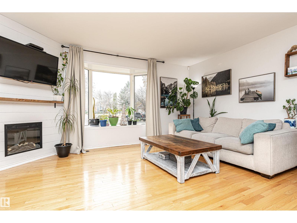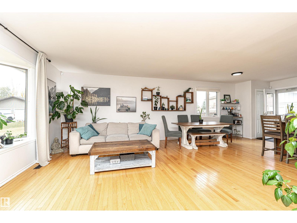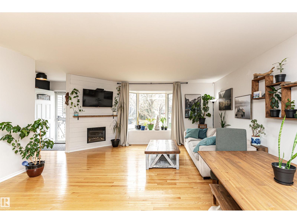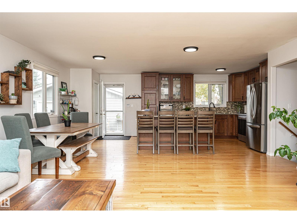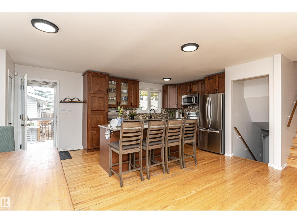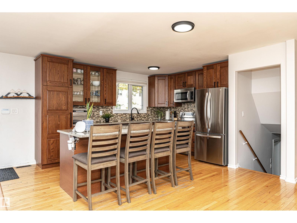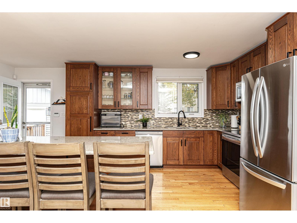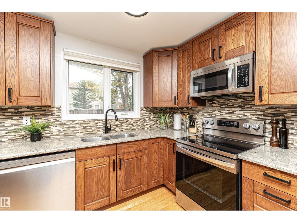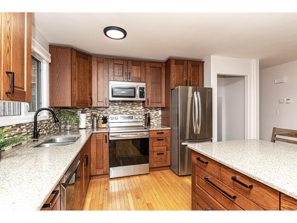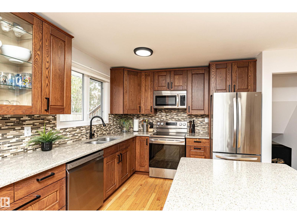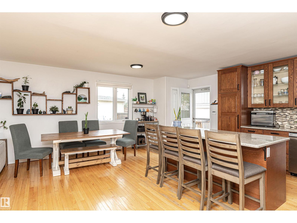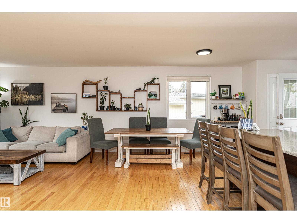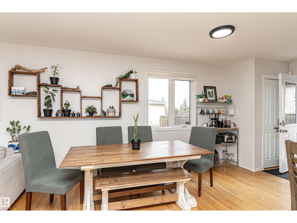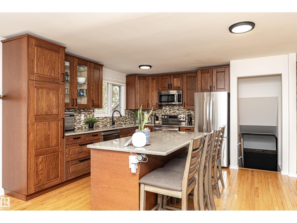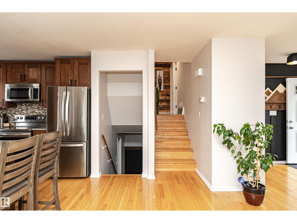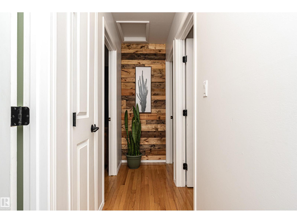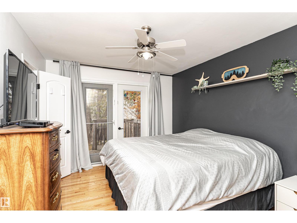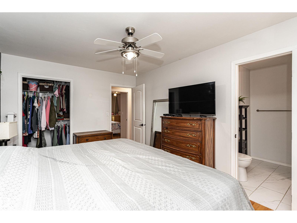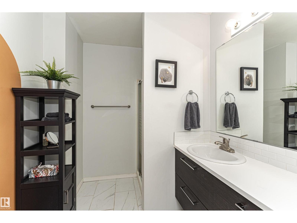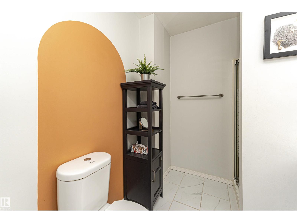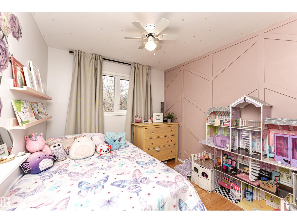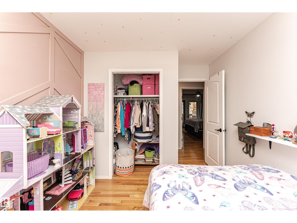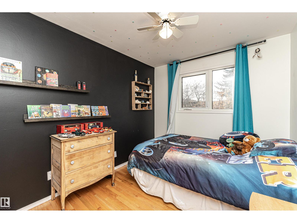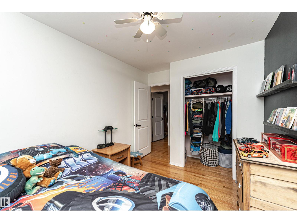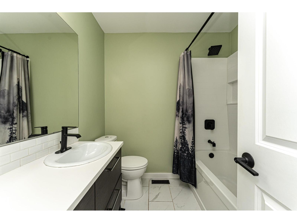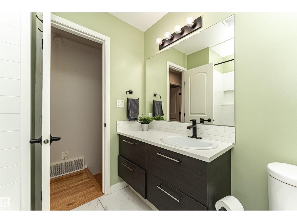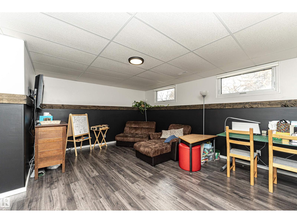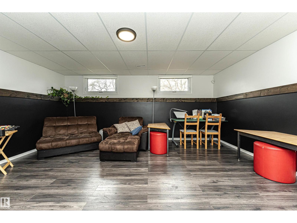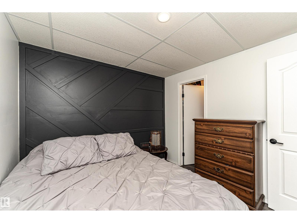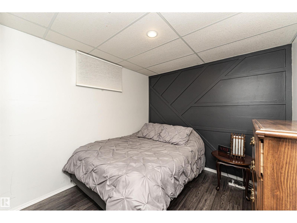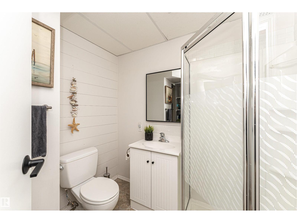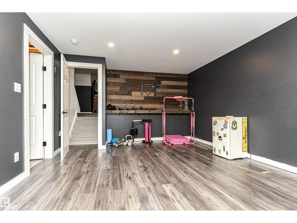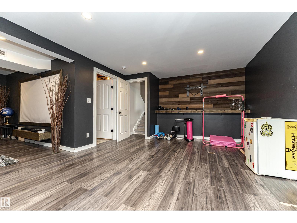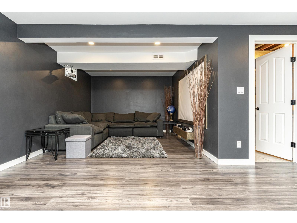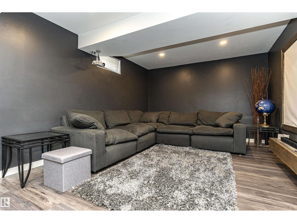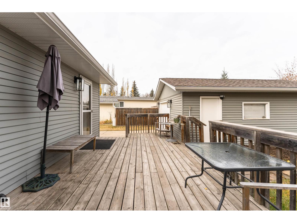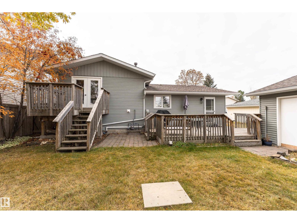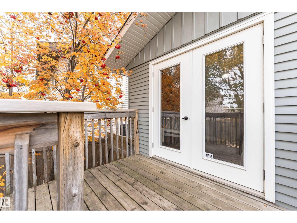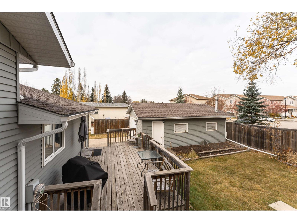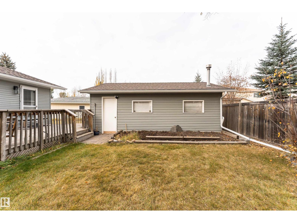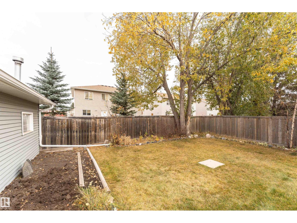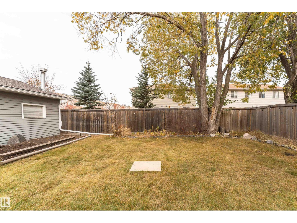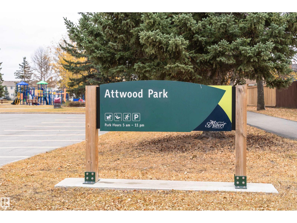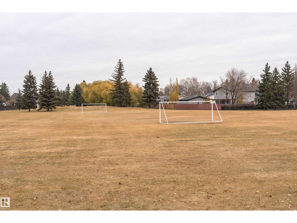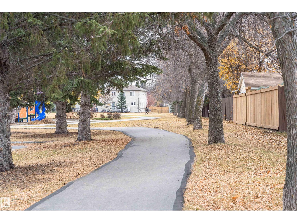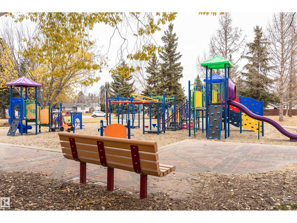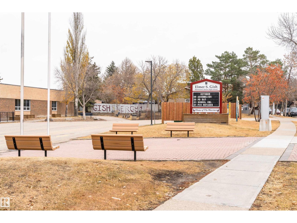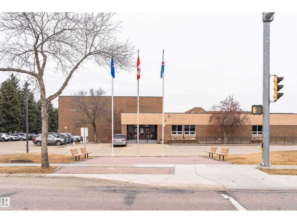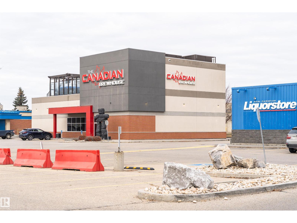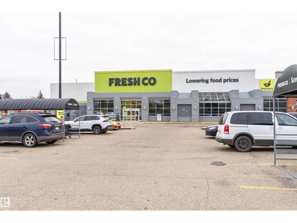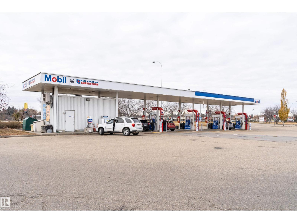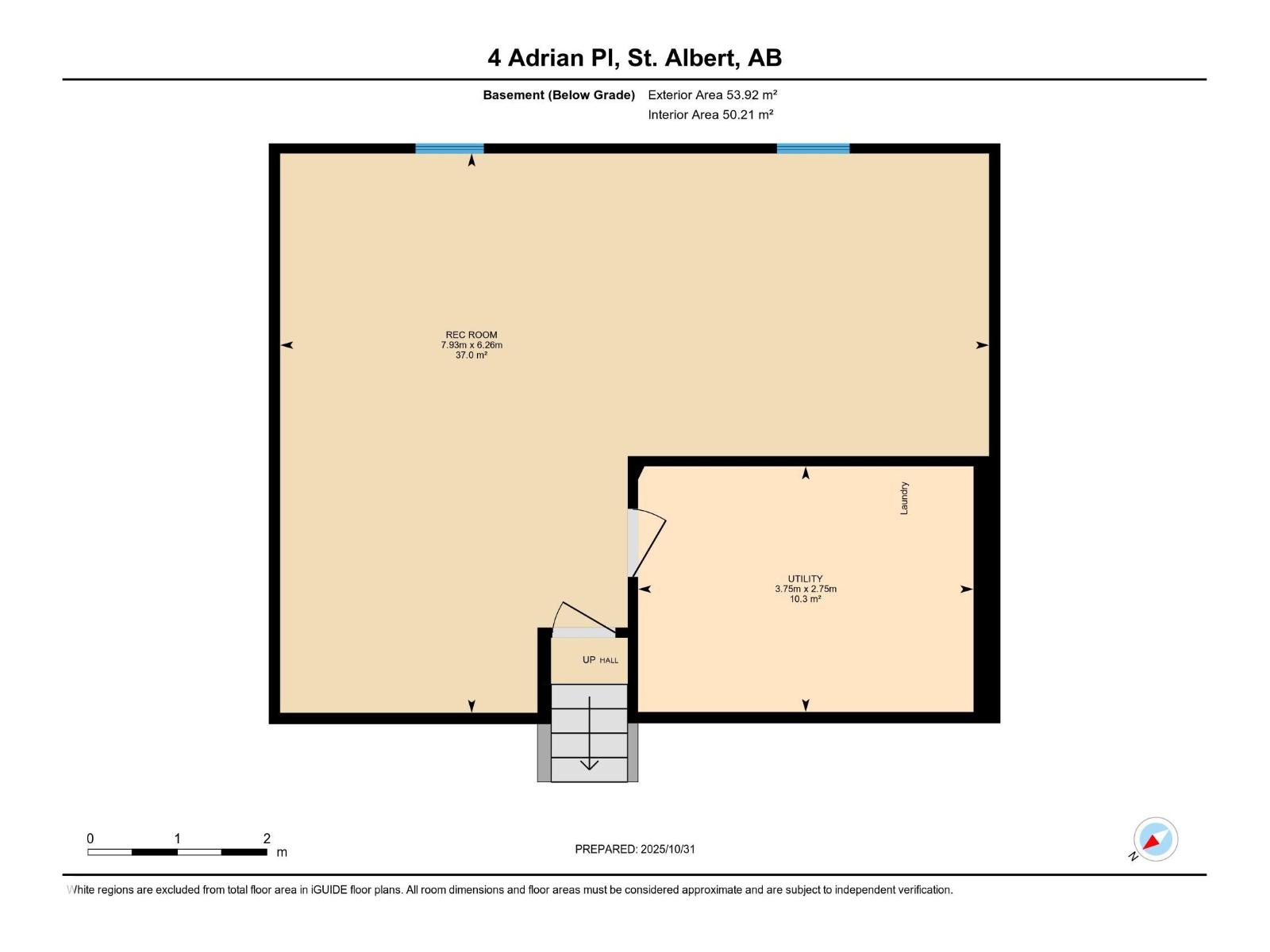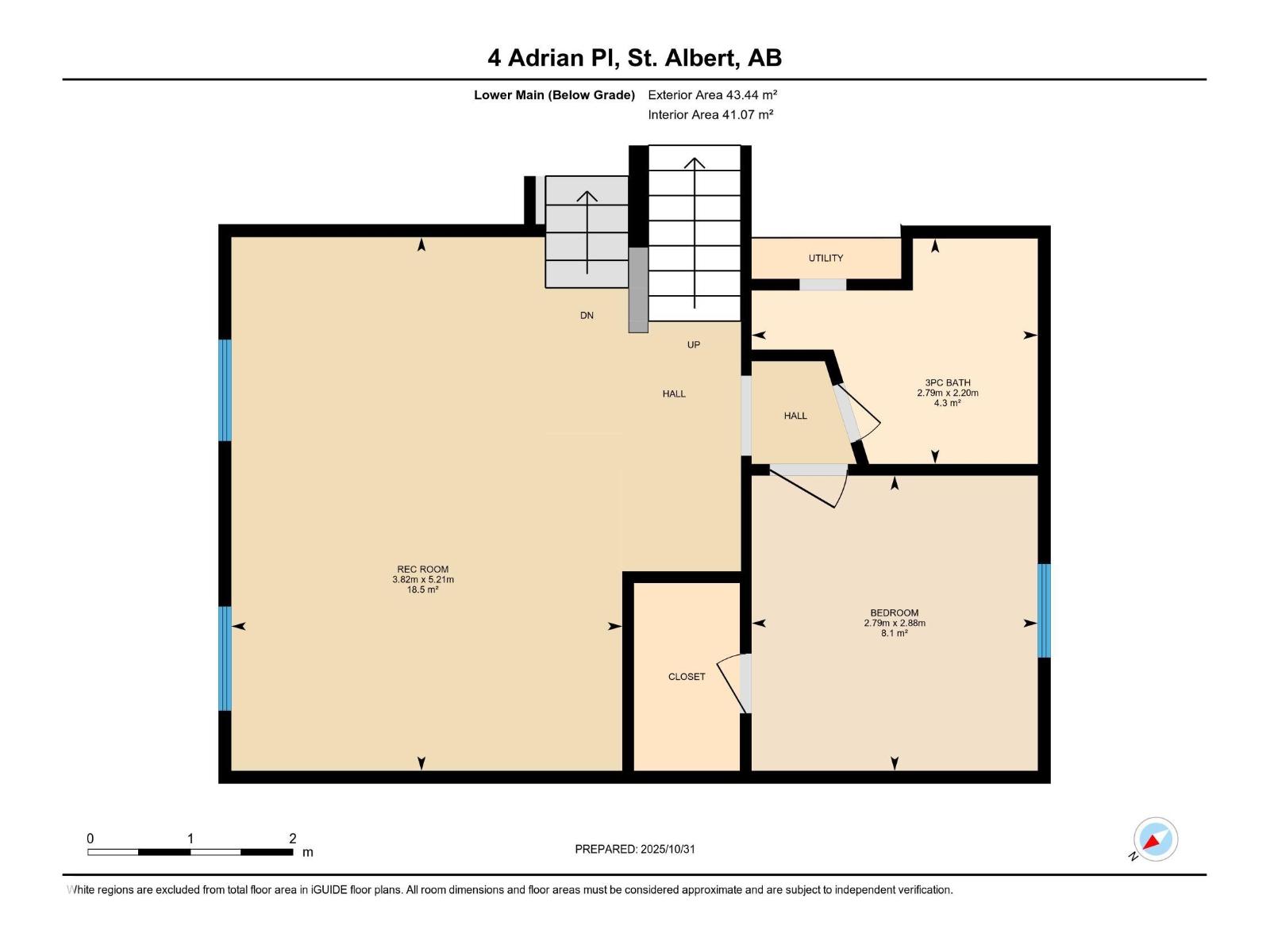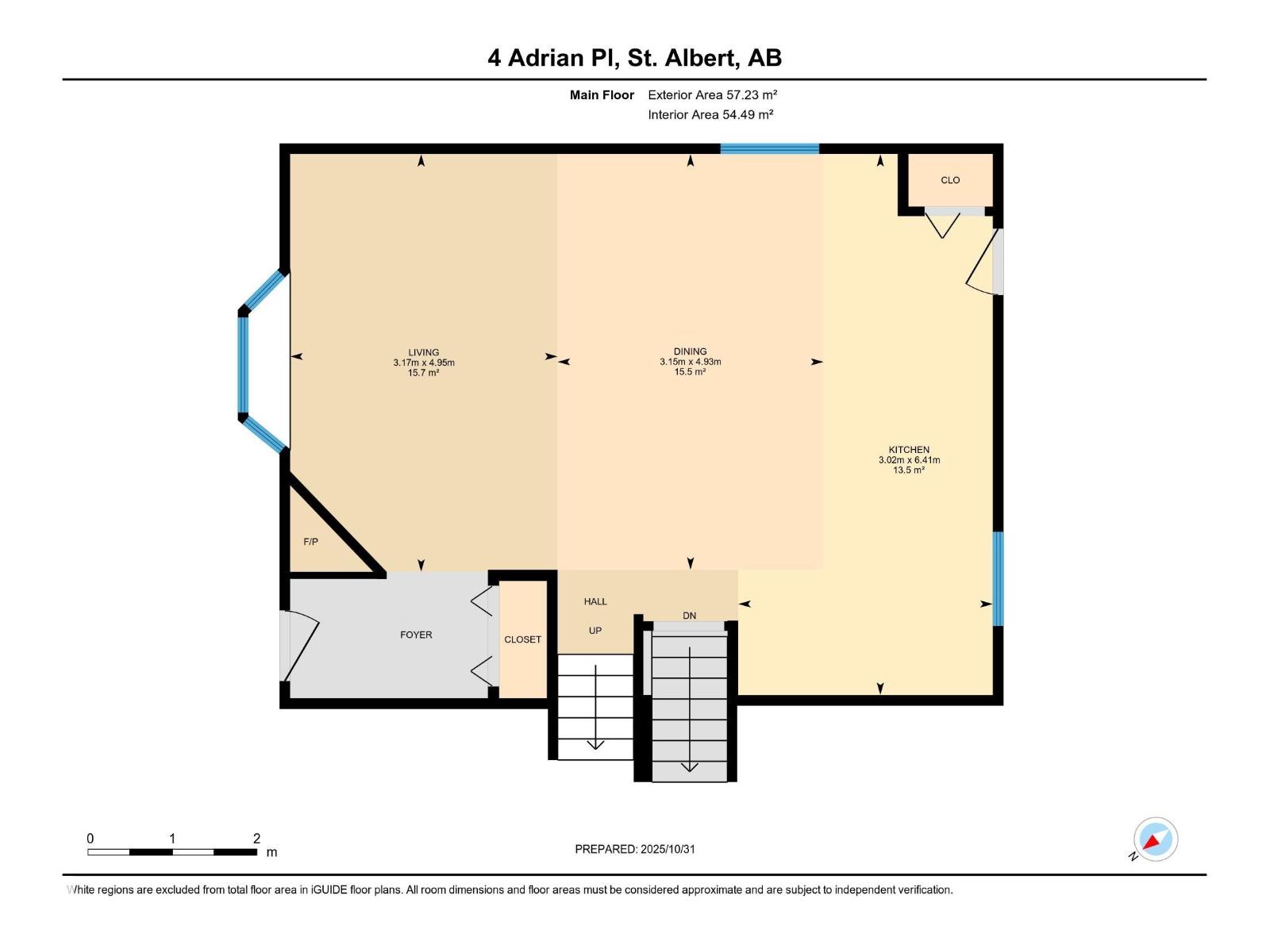4 Bedroom
3 Bathroom
1,189 ft2
Fireplace
Central Air Conditioning
Forced Air
$494,900
Quietly nestled on a peaceful cul-de-sac in Akinsdale, this fully RENOVATED 4-level split boasts STUNNING curb appeal & thoughtful modern updates throughout. The bright main floor features a cozy electric fireplace, BAY window, OAK hardwood floors & a CHEF-inspired kitchen W/a huge island, QAURTZ countertops, MOSAIC backsplash, soft-close cabinets W/modern hardware, OVERSIZED uppers, SS appliances & abundant storage—perfect for family living or entertaining. Upstairs, the primary suite offers double French doors leading to a private deck surrounded by mature trees, a 3-pc ensuite, plus two spacious bedrooms & an updated main bath. The first lower level includes a fourth bedroom & a 3-pc bath, while the lowest level highlights a SOUNDPROOFED media room & tidy laundry area. Outside, enjoy a private landscaped yard W/NEW fascia, soffit, gutters & downspouts, an OVERSIZED detached single garage & A/C for year-round comfort. Ideally located near schools, parks & trails this MOVE IN ready home truly has it all! (id:62055)
Property Details
|
MLS® Number
|
E4464344 |
|
Property Type
|
Single Family |
|
Neigbourhood
|
Akinsdale |
|
Amenities Near By
|
Playground, Schools, Shopping |
|
Features
|
Cul-de-sac, See Remarks, Flat Site, Park/reserve, No Animal Home, No Smoking Home |
|
Structure
|
Deck |
Building
|
Bathroom Total
|
3 |
|
Bedrooms Total
|
4 |
|
Amenities
|
Vinyl Windows |
|
Appliances
|
Dishwasher, Dryer, Garage Door Opener Remote(s), Garage Door Opener, Microwave Range Hood Combo, Refrigerator, Stove, Central Vacuum, Washer, Window Coverings |
|
Basement Development
|
Finished |
|
Basement Type
|
Full (finished) |
|
Constructed Date
|
1978 |
|
Construction Style Attachment
|
Detached |
|
Cooling Type
|
Central Air Conditioning |
|
Fire Protection
|
Smoke Detectors |
|
Fireplace Fuel
|
Electric |
|
Fireplace Present
|
Yes |
|
Fireplace Type
|
Insert |
|
Heating Type
|
Forced Air |
|
Size Interior
|
1,189 Ft2 |
|
Type
|
House |
Parking
Land
|
Acreage
|
No |
|
Fence Type
|
Fence |
|
Land Amenities
|
Playground, Schools, Shopping |
|
Size Irregular
|
560 |
|
Size Total
|
560 M2 |
|
Size Total Text
|
560 M2 |
Rooms
| Level |
Type |
Length |
Width |
Dimensions |
|
Basement |
Recreation Room |
6.26 m |
7.93 m |
6.26 m x 7.93 m |
|
Lower Level |
Bedroom 4 |
2.88 m |
2.79 m |
2.88 m x 2.79 m |
|
Lower Level |
Recreation Room |
5.21 m |
3.82 m |
5.21 m x 3.82 m |
|
Main Level |
Living Room |
4.95 m |
3.17 m |
4.95 m x 3.17 m |
|
Main Level |
Dining Room |
4.93 m |
3.15 m |
4.93 m x 3.15 m |
|
Main Level |
Kitchen |
6.41 m |
3.02 m |
6.41 m x 3.02 m |
|
Upper Level |
Primary Bedroom |
3.19 m |
4.13 m |
3.19 m x 4.13 m |
|
Upper Level |
Bedroom 2 |
2.76 m |
3.69 m |
2.76 m x 3.69 m |
|
Upper Level |
Bedroom 3 |
2.6 m |
3.69 m |
2.6 m x 3.69 m |


