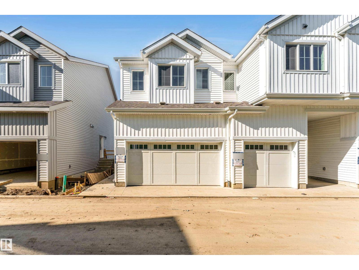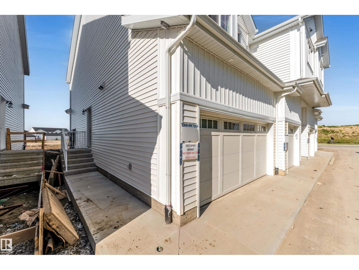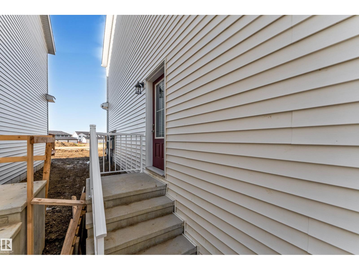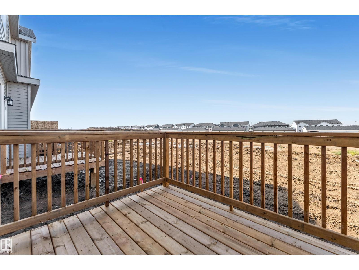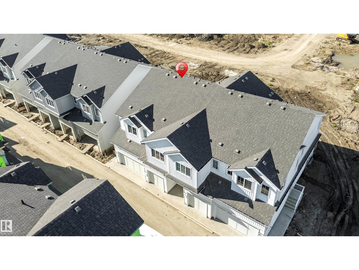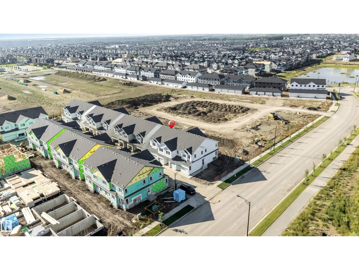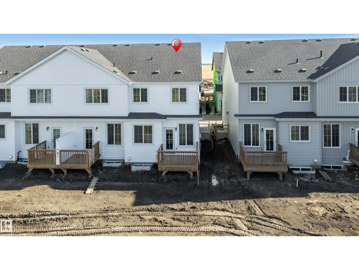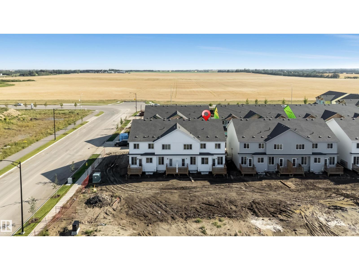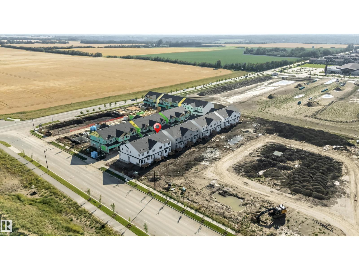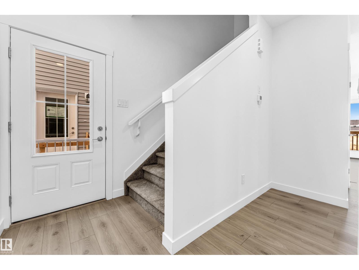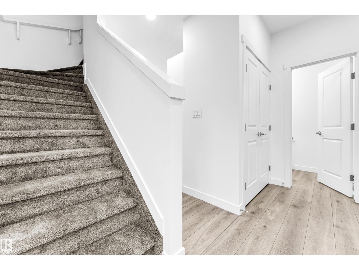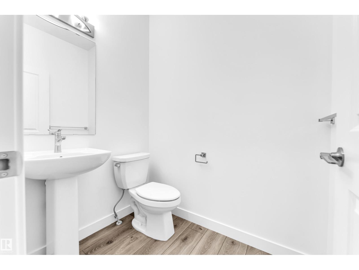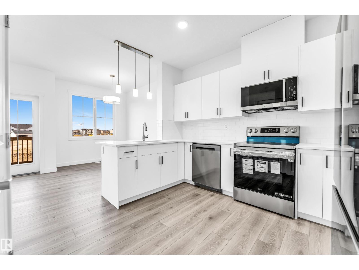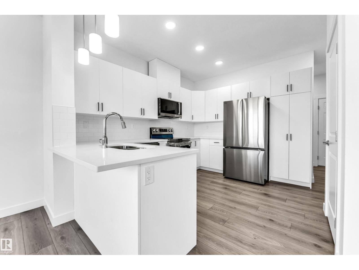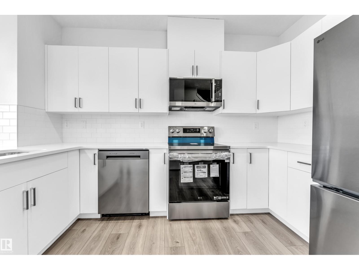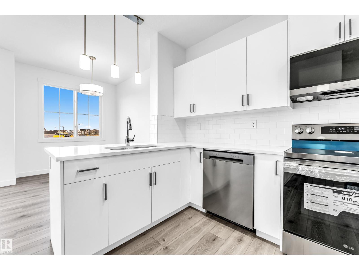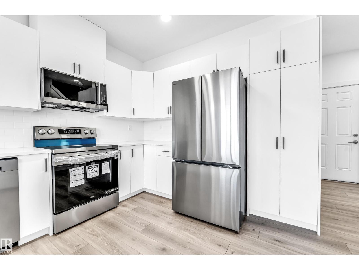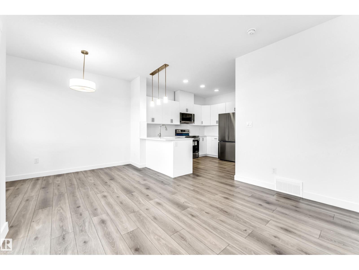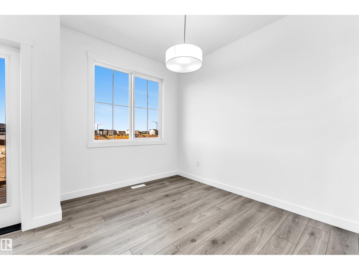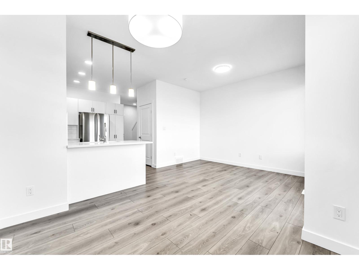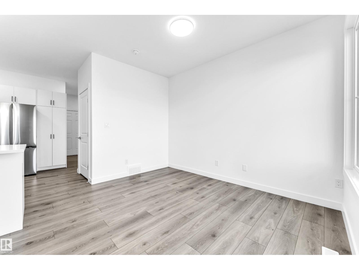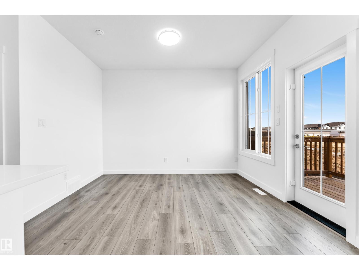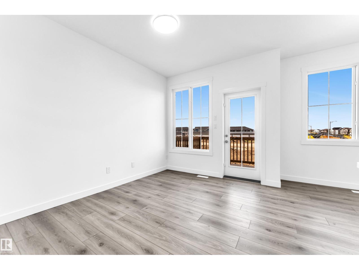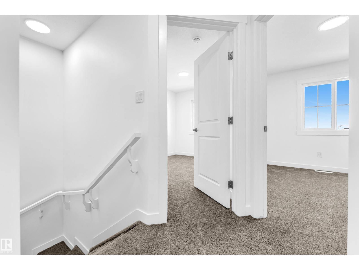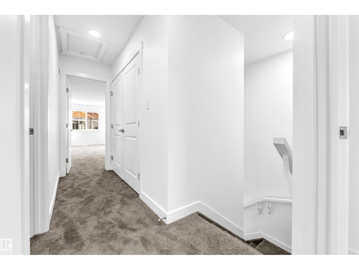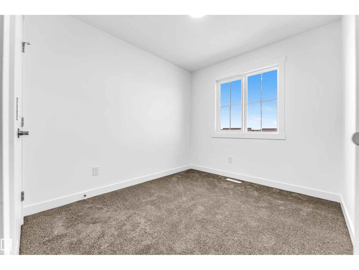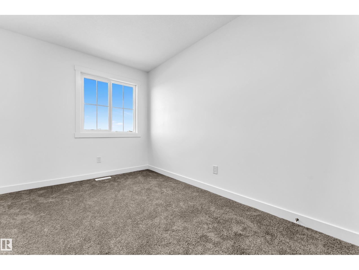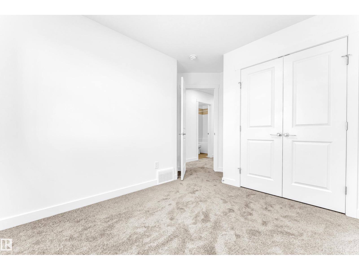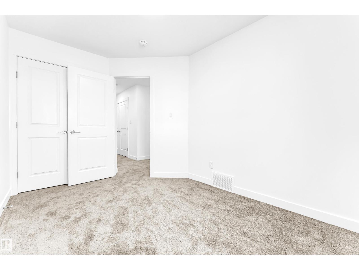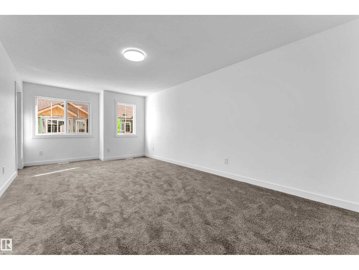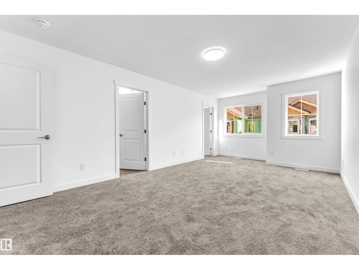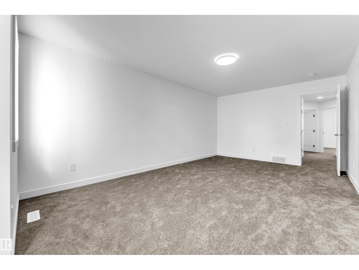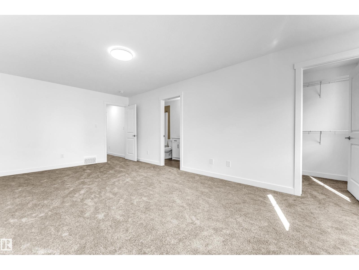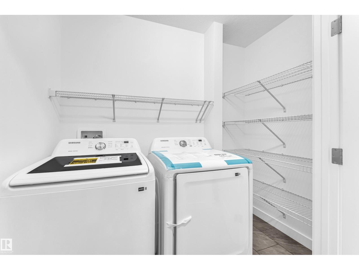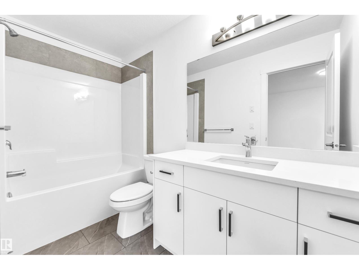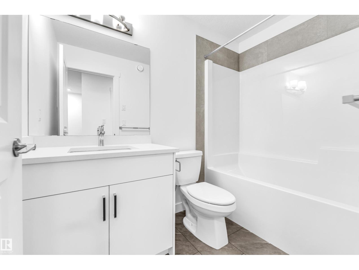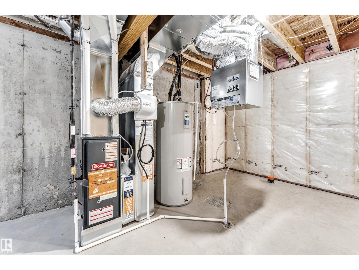4 7110 Keswick Cm Sw Edmonton, Alberta T6W 5P7
$375,000Maintenance, Exterior Maintenance, Insurance, Property Management, Other, See Remarks
$205 Monthly
Maintenance, Exterior Maintenance, Insurance, Property Management, Other, See Remarks
$205 MonthlyGreat Opportunity for First-Time Home Buyers & Investors! Welcome to this brand new 2025-built 3 bedroom, 2.5 bathroom condo located in the highly sought-after community of Keswick. This modern home features an attached double car garage and boasts a bright and functional layout. The main floor offers a stylish kitchen with brand new stainless steel appliances, open-concept dining area, and a cozy living room — perfect for entertaining or relaxing. Upstairs, you’ll find 3 spacious bedrooms, including a primary suite with a private ensuite, a second full bathroom, and the convenience of upstairs laundry. Enjoy the benefits of very low condo fees in a growing, family-friendly neighborhood close to schools, parks, shopping, and all amenities. Don’t miss out on this excellent opportunity! (id:62055)
Property Details
| MLS® Number | E4456047 |
| Property Type | Single Family |
| Neigbourhood | Keswick |
| Amenities Near By | Airport, Golf Course, Playground, Public Transit, Schools, Shopping |
| Features | See Remarks, Flat Site, No Animal Home, No Smoking Home |
Building
| Bathroom Total | 3 |
| Bedrooms Total | 3 |
| Amenities | Ceiling - 9ft |
| Appliances | Dishwasher, Dryer, Garage Door Opener, Refrigerator, Stove, Washer |
| Basement Development | Unfinished |
| Basement Type | Full (unfinished) |
| Constructed Date | 2025 |
| Construction Style Attachment | Attached |
| Half Bath Total | 1 |
| Heating Type | Forced Air |
| Stories Total | 2 |
| Size Interior | 1,354 Ft2 |
| Type | Row / Townhouse |
Parking
| Attached Garage |
Land
| Acreage | No |
| Land Amenities | Airport, Golf Course, Playground, Public Transit, Schools, Shopping |
Rooms
| Level | Type | Length | Width | Dimensions |
|---|---|---|---|---|
| Main Level | Living Room | 2.79 m | 3.59 m | 2.79 m x 3.59 m |
| Main Level | Dining Room | 2.42 m | 3.1 m | 2.42 m x 3.1 m |
| Main Level | Kitchen | 3.08 m | 3.76 m | 3.08 m x 3.76 m |
| Upper Level | Primary Bedroom | 3.58 m | 6.4 m | 3.58 m x 6.4 m |
| Upper Level | Bedroom 2 | 3 m | 3.69 m | 3 m x 3.69 m |
| Upper Level | Bedroom 3 | 2.57 m | 3.6 m | 2.57 m x 3.6 m |
Contact Us
Contact us for more information


