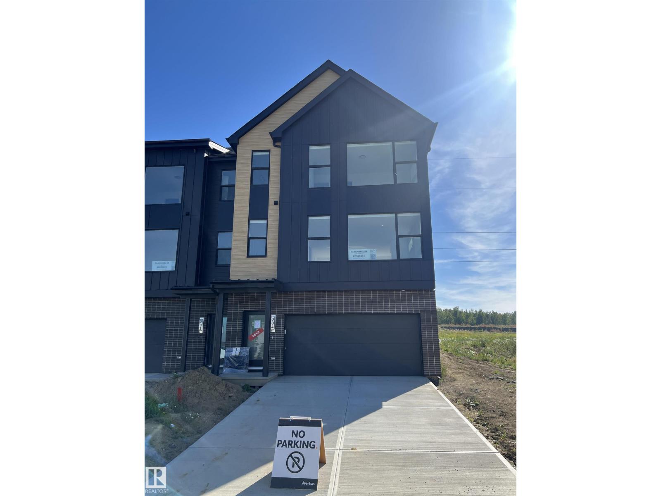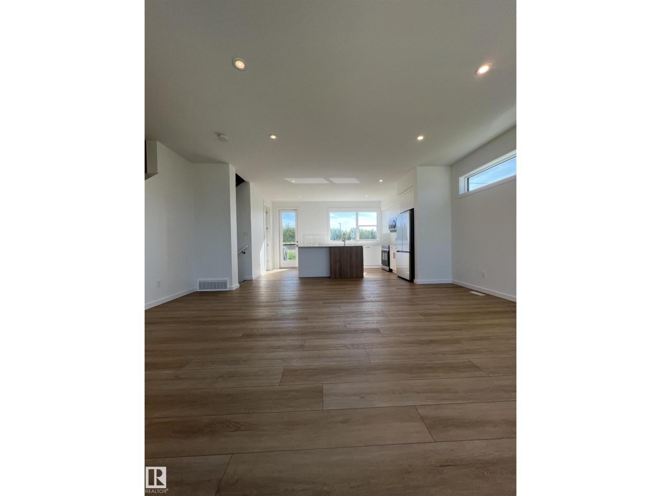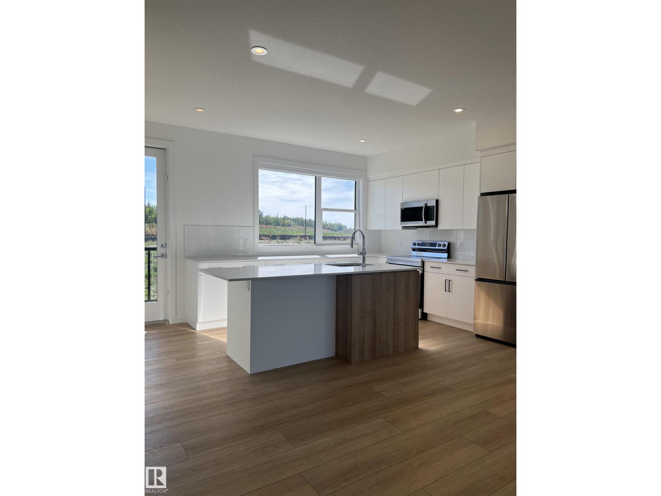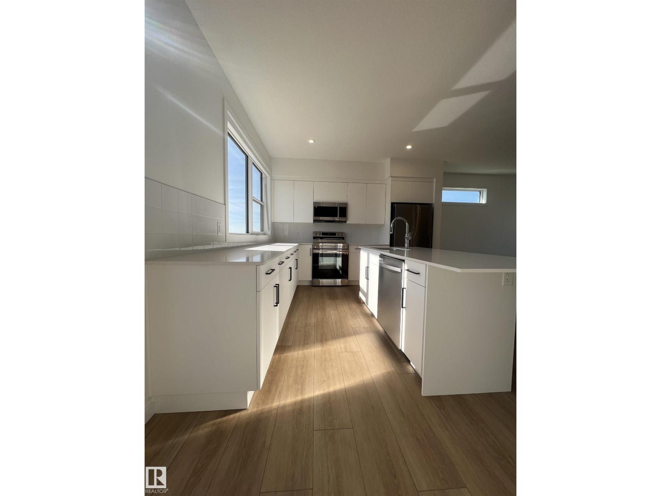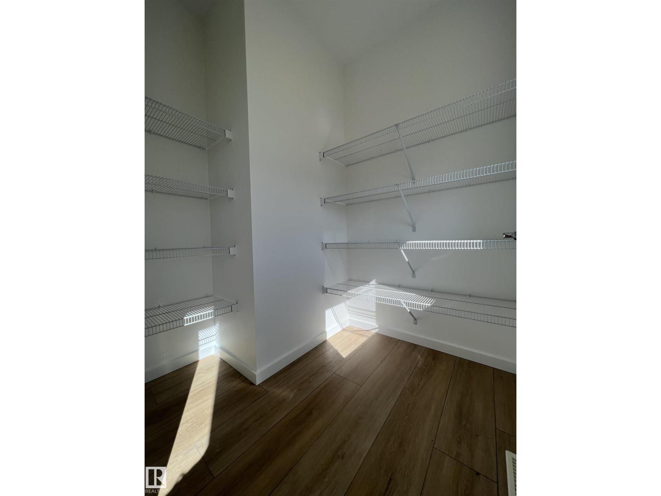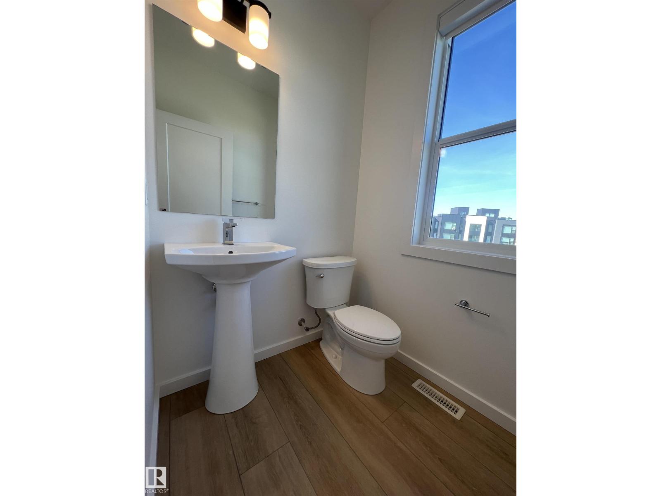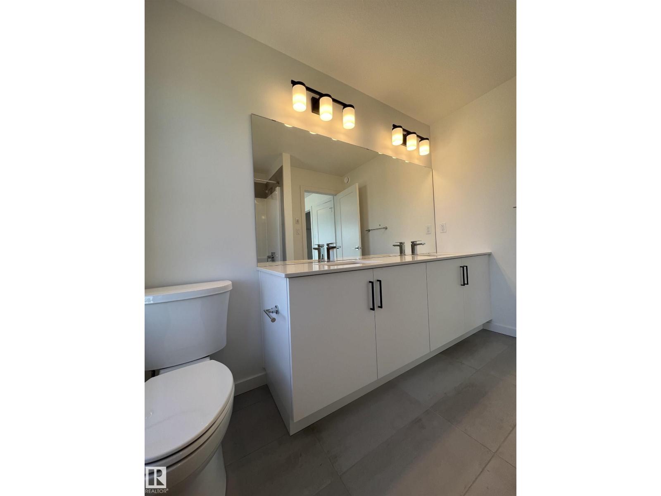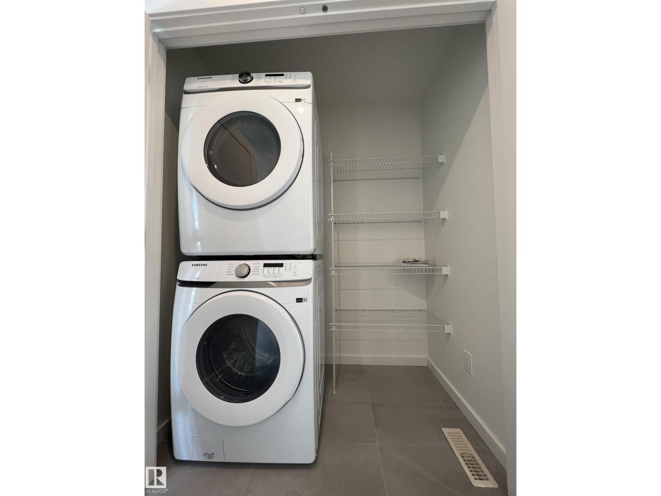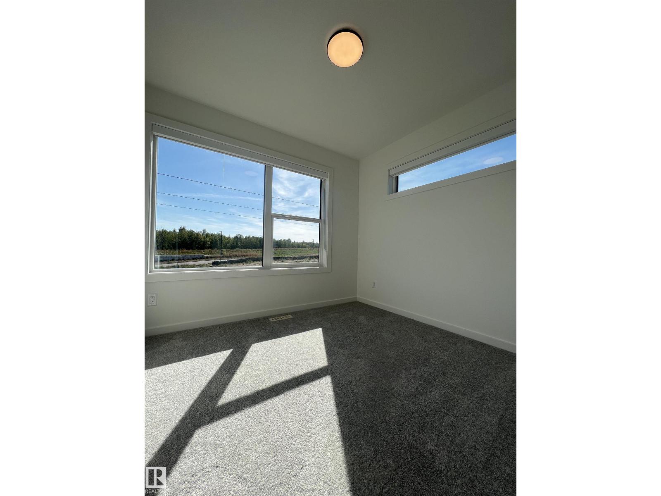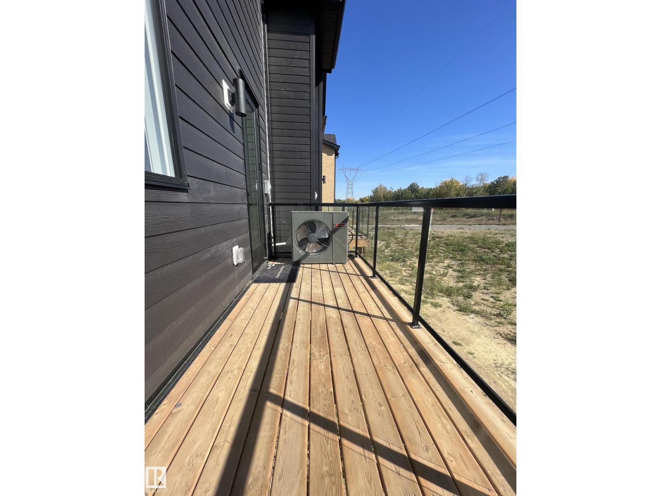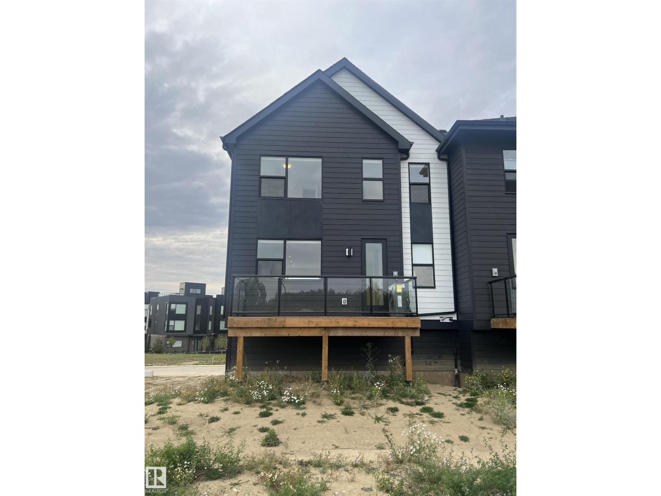#4 5 Rondeau Dr St. Albert, Alberta T8N 7X8
$545,000Maintenance, Exterior Maintenance, Landscaping
$241.33 Monthly
Maintenance, Exterior Maintenance, Landscaping
$241.33 MonthlyExperience modern living in this beautifully designed end-unit townhome, ideally located in one of St. Albert’s most sought-after communities. Thoughtfully crafted for comfort and style, the open-concept main floor welcomes you with abundant natural light and an upgraded kitchen featuring sleek cabinetry, stainless steel appliances, and ample counter space. Upstairs, the spacious primary suite offers a private ensuite and generous closet space, while the second bedroom and full bath provide versatility for guests or a home office. Enjoy year-round comfort with central A/C, a double attached garage, and an end-unit position that offers additional light and privacy. Surrounded by parks, schools, and everyday amenities, this home blends modern design with low-maintenance living in a prime St. Albert setting. (id:62055)
Property Details
| MLS® Number | E4463135 |
| Property Type | Single Family |
| Neigbourhood | South Riel |
| Amenities Near By | Golf Course, Playground, Public Transit, Schools, Shopping |
| Features | Park/reserve |
| Parking Space Total | 4 |
| Structure | Deck |
Building
| Bathroom Total | 3 |
| Bedrooms Total | 3 |
| Appliances | Dishwasher, Dryer, Garage Door Opener Remote(s), Garage Door Opener, Microwave Range Hood Combo, Refrigerator, Stove, Washer |
| Basement Type | None |
| Constructed Date | 2023 |
| Construction Style Attachment | Attached |
| Cooling Type | Central Air Conditioning |
| Half Bath Total | 1 |
| Heating Type | Forced Air |
| Stories Total | 3 |
| Size Interior | 1,474 Ft2 |
| Type | Row / Townhouse |
Parking
| Attached Garage |
Land
| Acreage | No |
| Land Amenities | Golf Course, Playground, Public Transit, Schools, Shopping |
Rooms
| Level | Type | Length | Width | Dimensions |
|---|---|---|---|---|
| Upper Level | Primary Bedroom | Measurements not available | ||
| Upper Level | Bedroom 2 | Measurements not available | ||
| Upper Level | Bedroom 3 | Measurements not available |
Contact Us
Contact us for more information


