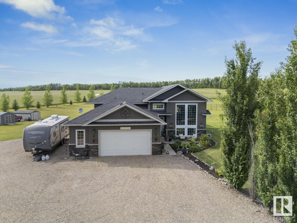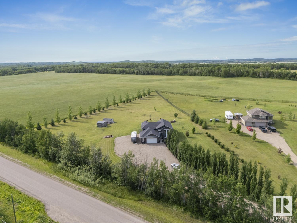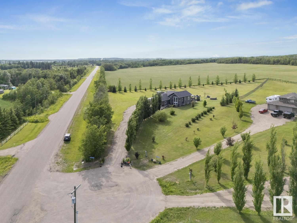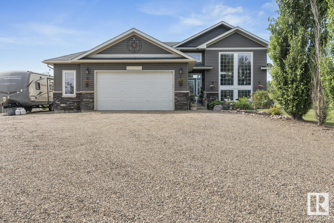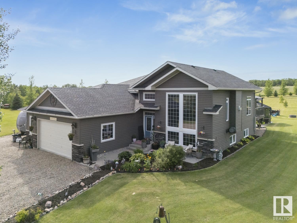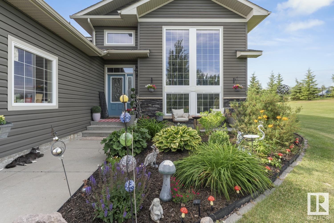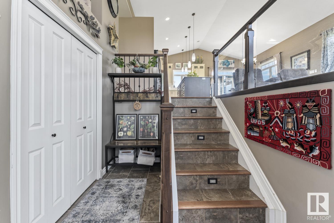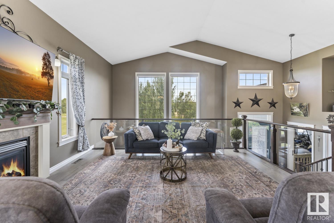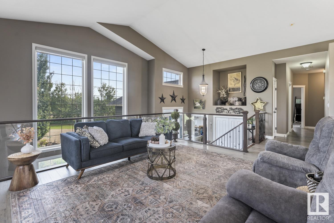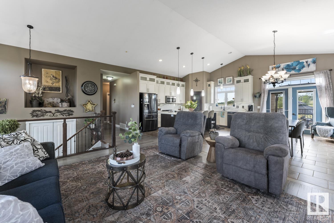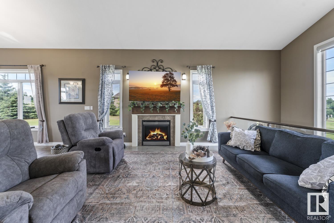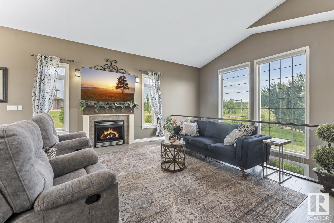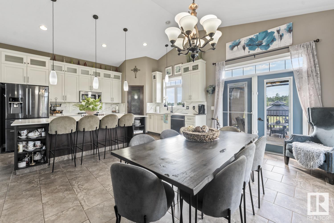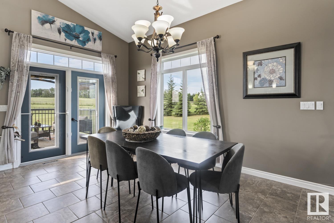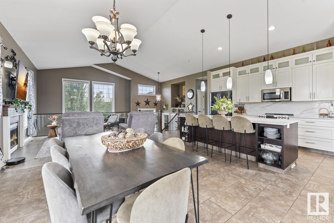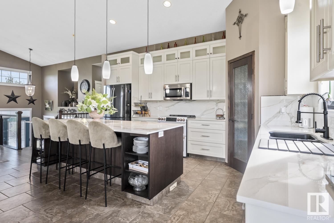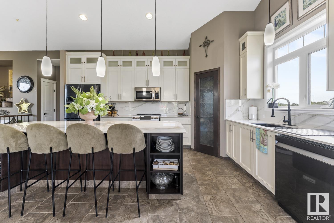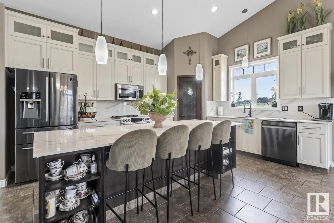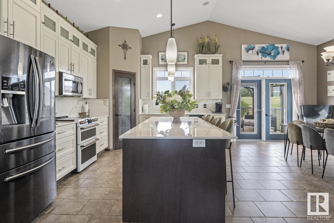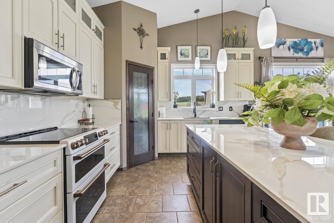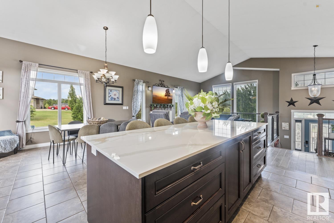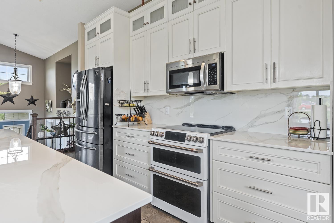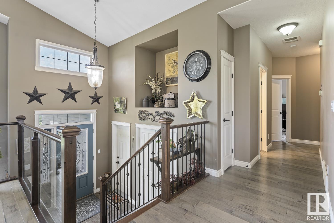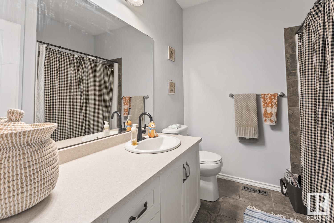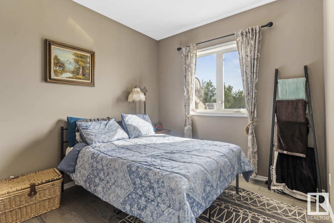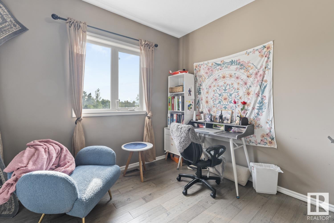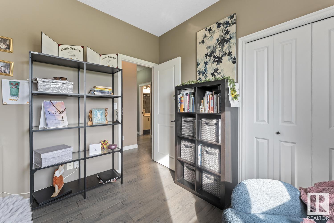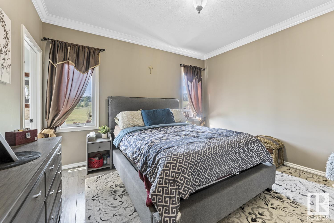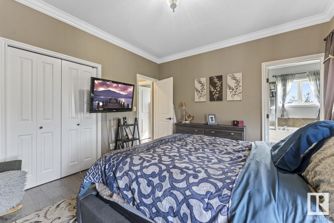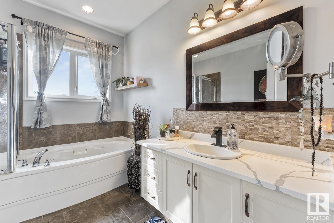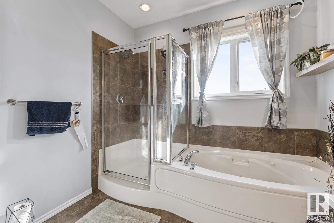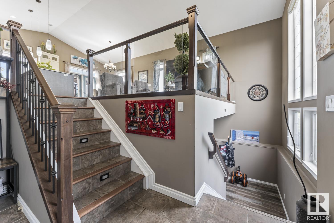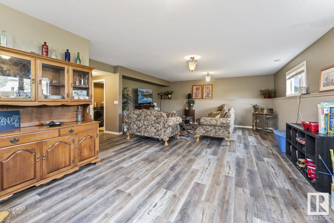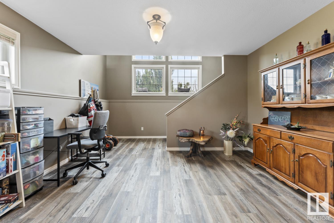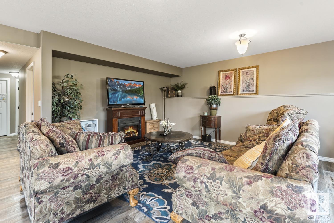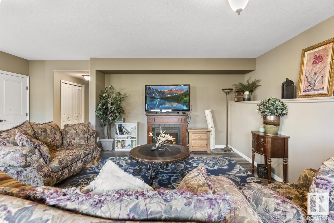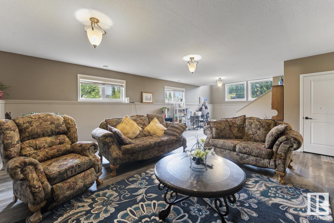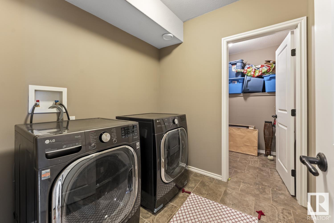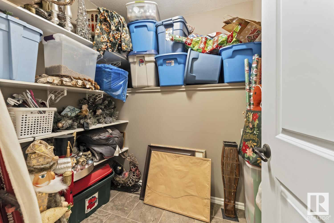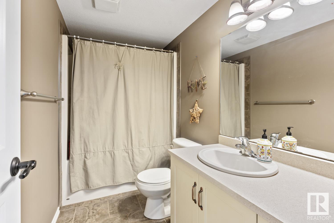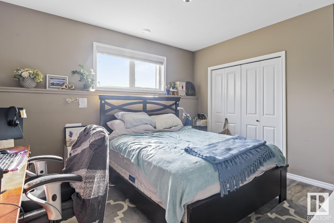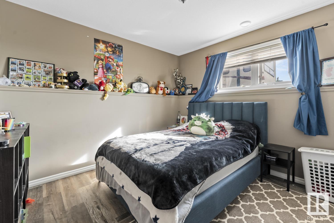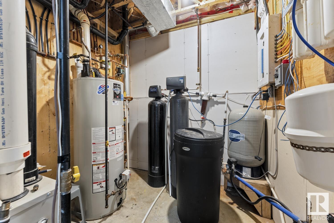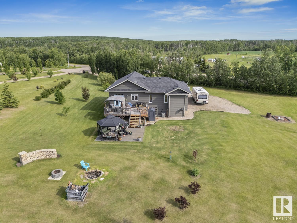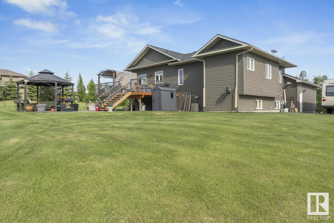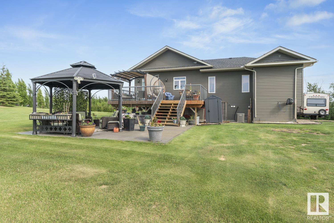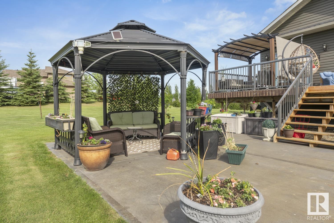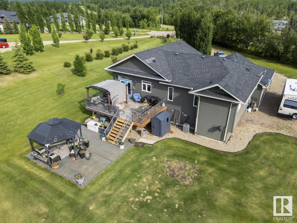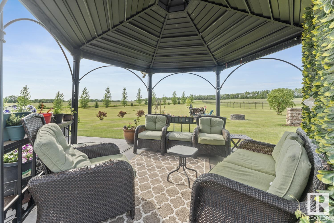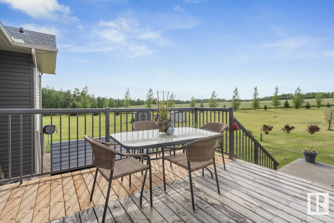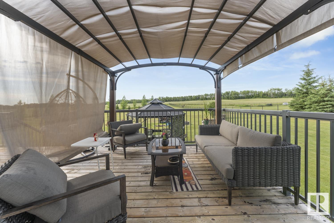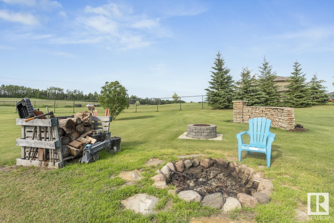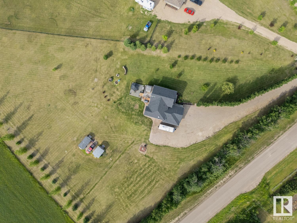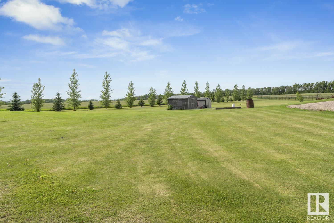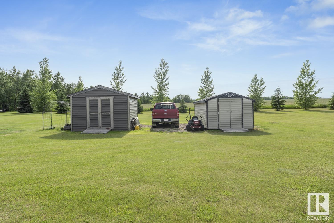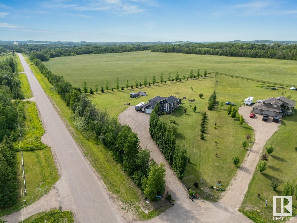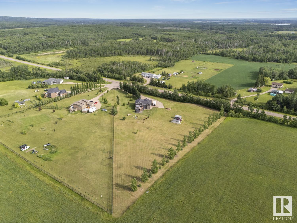5 Bedroom
3 Bathroom
1,459 ft2
Bi-Level
Fireplace
Central Air Conditioning
Forced Air, In Floor Heating
Acreage
$619,000
OWN THE DREAM! STUNNING ACREAGE! CUSTOM BUILT BAYROCK HOME WITH RECENT UPGRADES. 3.04 ACRES & WITHIN A 5 MINUTE DRIVE TO COLD LAKE! Parklike landscaping will impress! Welcoming tree lined front driveway. Tons of parking. A beautiful, well cared for oasis! HOME with large entrance and access to the HEATED OVERSIZED DOUBLE+ GARAGE (has hot+cold taps & workbench space too). HOME is open concept with soaring ceilings & windows. Bonus of a gas fireplace, large dining area, massive kitchen island++. It is a BREATHTAKING KITCHEN with new high-end solid surface counters+full backsplash! 3 bedrooms & main bath down the hall. Master suite with walk-in closet, custom built-ins + 5 piece ensuite. LOWER LEVEL PROFESSIONALLY DEVELOPED! Huge open family room. BEDROOMS #4 & #5 and a FULL, 4 piece bathroom. Laundry has an attached storage room too! UNDERSLAB HEAT on the lower level + CENTRAL AC! Comfortable family living inside & out! Exterior with 2 gazebos, back deck, patio, firepit area, 2 (drive-thru) sheds AND MORE! (id:62055)
Property Details
|
MLS® Number
|
E4445796 |
|
Property Type
|
Single Family |
|
Amenities Near By
|
Golf Course |
|
Features
|
Cul-de-sac, Corner Site, See Remarks |
|
Structure
|
Deck, Fire Pit |
Building
|
Bathroom Total
|
3 |
|
Bedrooms Total
|
5 |
|
Amenities
|
Vinyl Windows |
|
Appliances
|
Dishwasher, Dryer, Garage Door Opener, Microwave Range Hood Combo, Refrigerator, Storage Shed, Washer, Water Softener, Window Coverings, See Remarks |
|
Architectural Style
|
Bi-level |
|
Basement Development
|
Finished |
|
Basement Type
|
Full (finished) |
|
Ceiling Type
|
Vaulted |
|
Constructed Date
|
2010 |
|
Construction Style Attachment
|
Detached |
|
Cooling Type
|
Central Air Conditioning |
|
Fireplace Fuel
|
Gas |
|
Fireplace Present
|
Yes |
|
Fireplace Type
|
Unknown |
|
Heating Type
|
Forced Air, In Floor Heating |
|
Size Interior
|
1,459 Ft2 |
|
Type
|
House |
Parking
|
Attached Garage
|
|
|
Heated Garage
|
|
|
R V
|
|
|
See Remarks
|
|
Land
|
Acreage
|
Yes |
|
Land Amenities
|
Golf Course |
|
Size Irregular
|
3.04 |
|
Size Total
|
3.04 Ac |
|
Size Total Text
|
3.04 Ac |
Rooms
| Level |
Type |
Length |
Width |
Dimensions |
|
Lower Level |
Family Room |
|
|
Measurements not available |
|
Lower Level |
Bedroom 4 |
|
|
Measurements not available |
|
Lower Level |
Bedroom 5 |
|
|
Measurements not available |
|
Lower Level |
Laundry Room |
|
|
Measurements not available |
|
Lower Level |
Storage |
|
|
Measurements not available |
|
Lower Level |
Utility Room |
|
|
Measurements not available |
|
Main Level |
Living Room |
|
|
Measurements not available |
|
Main Level |
Dining Room |
|
|
Measurements not available |
|
Main Level |
Kitchen |
|
|
Measurements not available |
|
Main Level |
Primary Bedroom |
|
|
Measurements not available |
|
Main Level |
Bedroom 2 |
|
|
Measurements not available |
|
Main Level |
Bedroom 3 |
|
|
Measurements not available |


