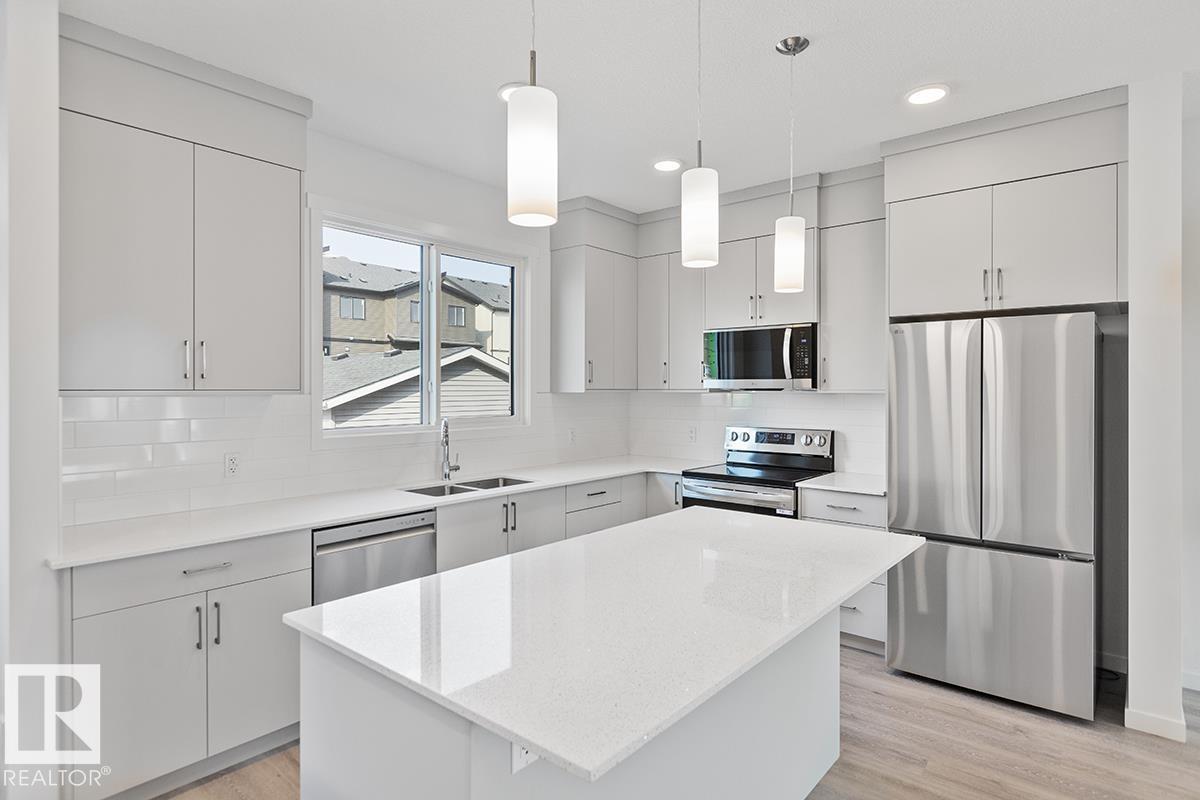3 Bedroom
3 Bathroom
1,646 ft2
Forced Air
$459,900
Discover this GORGEOUS, new 1645 sq ft, 3 BEDRM, 2.5 BATH, 2 storey in the scenic community of Kinglet, where modern style meets practical comfort. Featuring large windows, luxury VP & 9 ft ceilings on the main floor, this home feels BRIGHT & spacious, drenched w/ NATURAL light. The modern kitchen boasts SS appliances, ceiling-height cabinetry, QUARTZ countertops and an ISLAND for extra prep & storage. Upstairs, LOVE the primary retreat w/ large walk-in closet & 3pc ensuite. A full bath, two more bedrooms, W/I laundry & versatile BONUS ROOM offer ideal family living. With a private SIDE ENTRANCE, you’re afforded added flexibility for future basement development, including rough-ins & unobstructed, open plan. Outside, a concrete pad awaits, providing parking & possible future garage. Features: upgraded appliances, cabinets, pendant lights, undermount sink, 9’ basemt ceilings & smart wiring. Located near major highways, shopping, schools & natural green spaces, enjoy easy access to all your daily needs! 10+ (id:62055)
Open House
This property has open houses!
Starts at:
1:00 pm
Ends at:
3:00 pm
Property Details
|
MLS® Number
|
E4457268 |
|
Property Type
|
Single Family |
|
Neigbourhood
|
Kinglet Gardens |
|
Amenities Near By
|
Golf Course, Playground, Public Transit, Schools, Shopping |
|
Features
|
Park/reserve, Lane, No Animal Home, No Smoking Home |
|
Parking Space Total
|
2 |
|
Structure
|
Porch |
Building
|
Bathroom Total
|
3 |
|
Bedrooms Total
|
3 |
|
Amenities
|
Ceiling - 9ft |
|
Appliances
|
Dishwasher, Dryer, Microwave Range Hood Combo, Refrigerator, Stove, Washer |
|
Basement Development
|
Unfinished |
|
Basement Type
|
Full (unfinished) |
|
Constructed Date
|
2025 |
|
Construction Style Attachment
|
Detached |
|
Half Bath Total
|
1 |
|
Heating Type
|
Forced Air |
|
Stories Total
|
2 |
|
Size Interior
|
1,646 Ft2 |
|
Type
|
House |
Parking
Land
|
Acreage
|
No |
|
Land Amenities
|
Golf Course, Playground, Public Transit, Schools, Shopping |
|
Size Irregular
|
260.1 |
|
Size Total
|
260.1 M2 |
|
Size Total Text
|
260.1 M2 |
Rooms
| Level |
Type |
Length |
Width |
Dimensions |
|
Main Level |
Living Room |
6.12 m |
4.6 m |
6.12 m x 4.6 m |
|
Main Level |
Dining Room |
3.97 m |
2.77 m |
3.97 m x 2.77 m |
|
Main Level |
Kitchen |
5.52 m |
3.38 m |
5.52 m x 3.38 m |
|
Upper Level |
Primary Bedroom |
4.18 m |
3.99 m |
4.18 m x 3.99 m |
|
Upper Level |
Bedroom 2 |
3.96 m |
2.47 m |
3.96 m x 2.47 m |
|
Upper Level |
Bedroom 3 |
2.96 m |
2.83 m |
2.96 m x 2.83 m |
|
Upper Level |
Bonus Room |
4.15 m |
3.11 m |
4.15 m x 3.11 m |
|
Upper Level |
Laundry Room |
|
|
Measurements not available |



















































