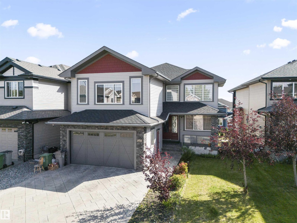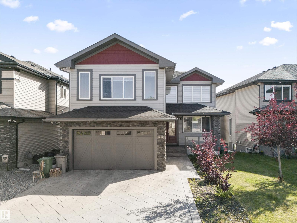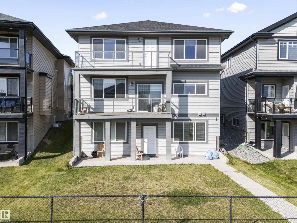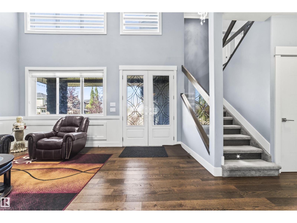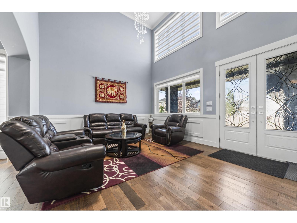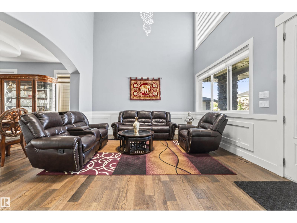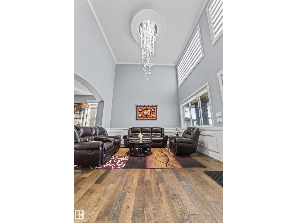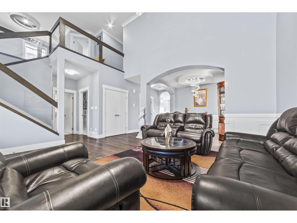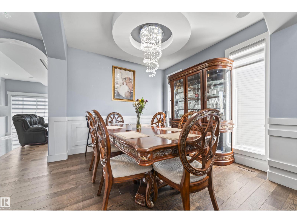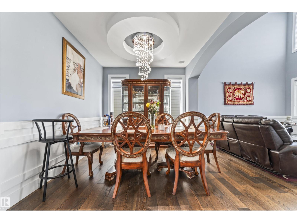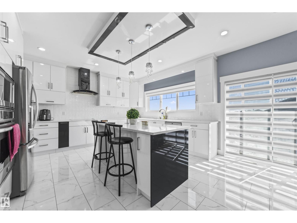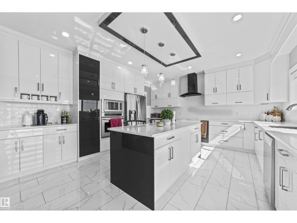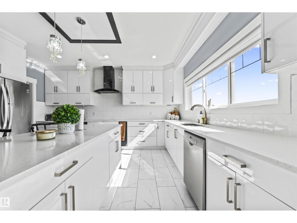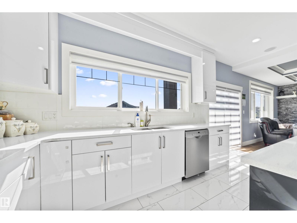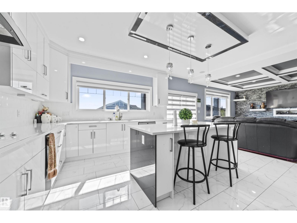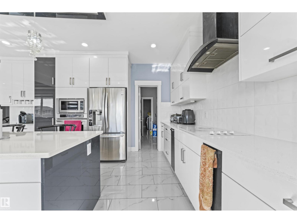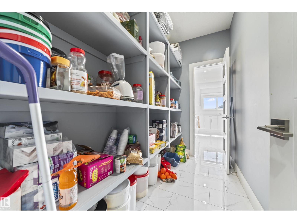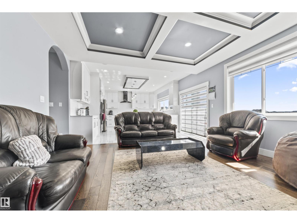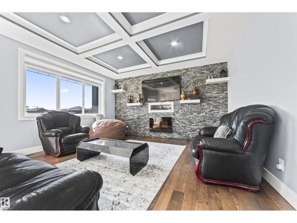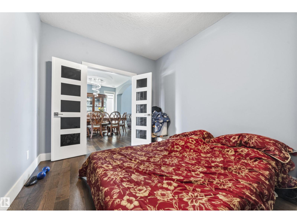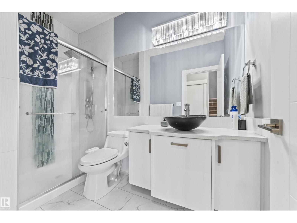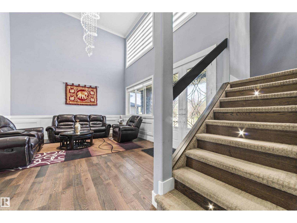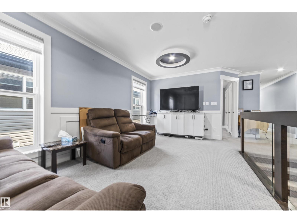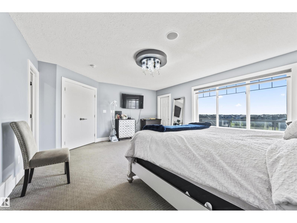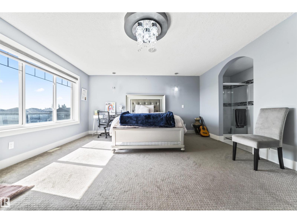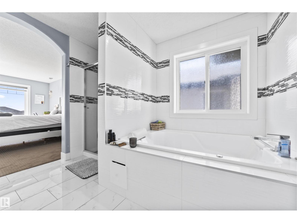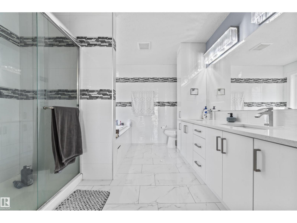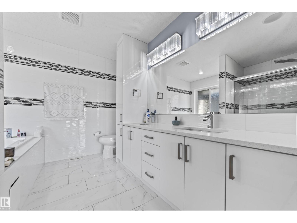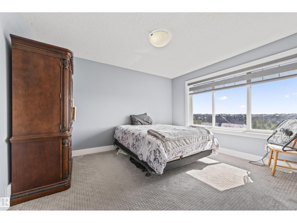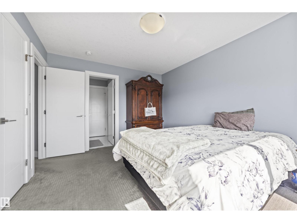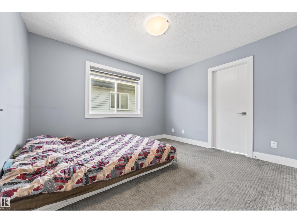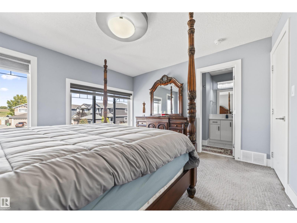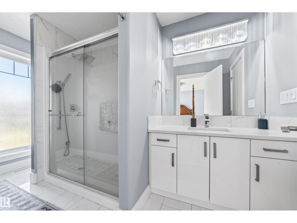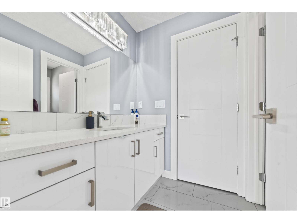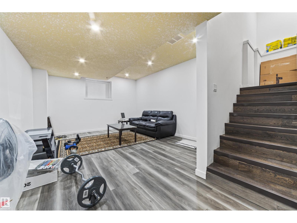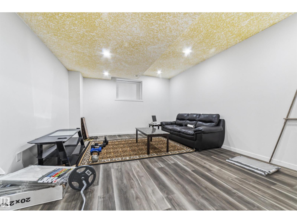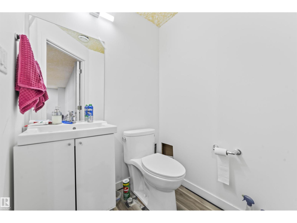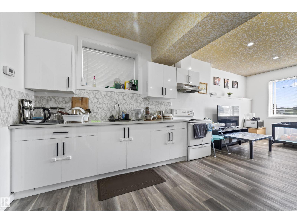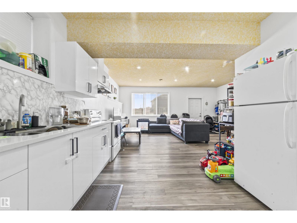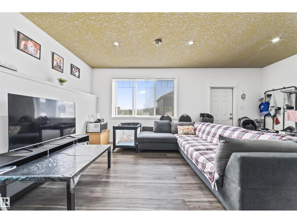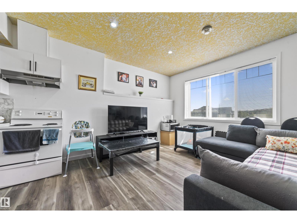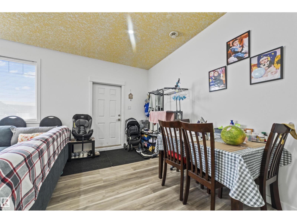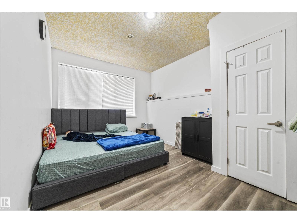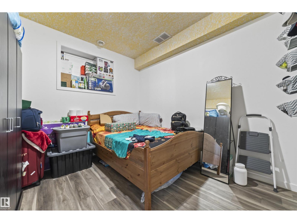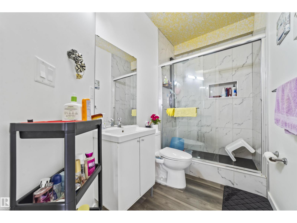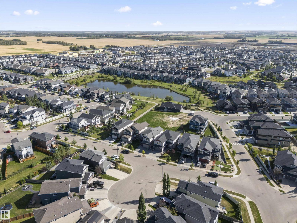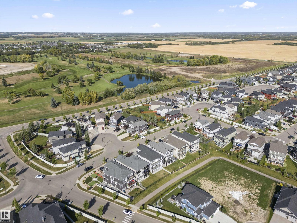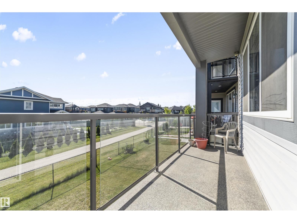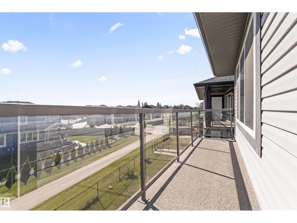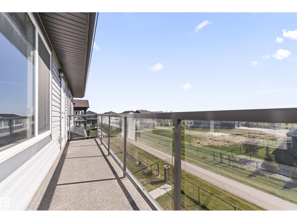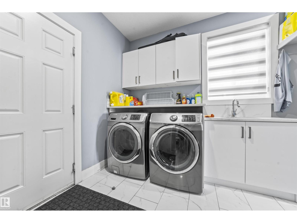6 Bedroom
6 Bathroom
2,979 ft2
Central Air Conditioning
Forced Air
$840,000
Discover this beautiful north facing, 2-storey in Forest Heights, Beaumont with a fully finished WALK-OUT basement! Step inside to a soaring open-to-above living room, formal dining, family room and a bright open kitchen with walk-thru pantry (roughed-in for a spice kitchen). Enjoy views of the walking trail and beautiful pond from two large balconies on the back of the home! The main floor offers a versatile den/bedroom with full bath. Upstairs features 4 bedrooms, 3 full baths, and a large bonus room. The walk-out basement offers an in-law suite with 2 bedrooms, full bath, 2nd kitchen, plus an additional owner’s suite with half bath. Designed for comfort with 2 furnaces & Central AC! Backing onto a walking trail and just steps from a serene pond, this home combines spacious living with natural beauty—perfect for large families or multi-generational living. (Offers over 4,200 sq.ft of total living space!) (id:62055)
Property Details
|
MLS® Number
|
E4456979 |
|
Property Type
|
Single Family |
|
Neigbourhood
|
Forest Heights (Beaumont) |
|
Amenities Near By
|
Airport, Park, Schools |
|
Features
|
Closet Organizers, No Animal Home, No Smoking Home |
|
Structure
|
Deck |
Building
|
Bathroom Total
|
6 |
|
Bedrooms Total
|
6 |
|
Amenities
|
Ceiling - 10ft, Ceiling - 9ft |
|
Appliances
|
Dishwasher, Dryer, Garage Door Opener Remote(s), Garage Door Opener, Hood Fan, Stove, Washer |
|
Basement Development
|
Finished |
|
Basement Features
|
Walk Out |
|
Basement Type
|
Full (finished) |
|
Constructed Date
|
2016 |
|
Construction Style Attachment
|
Detached |
|
Cooling Type
|
Central Air Conditioning |
|
Fire Protection
|
Smoke Detectors |
|
Half Bath Total
|
1 |
|
Heating Type
|
Forced Air |
|
Stories Total
|
2 |
|
Size Interior
|
2,979 Ft2 |
|
Type
|
House |
Parking
Land
|
Acreage
|
No |
|
Fence Type
|
Fence |
|
Land Amenities
|
Airport, Park, Schools |
|
Size Irregular
|
497.96 |
|
Size Total
|
497.96 M2 |
|
Size Total Text
|
497.96 M2 |
|
Surface Water
|
Ponds |
Rooms
| Level |
Type |
Length |
Width |
Dimensions |
|
Basement |
Bedroom 5 |
|
|
Measurements not available |
|
Basement |
Bedroom 6 |
|
|
Measurements not available |
|
Basement |
Second Kitchen |
|
|
Measurements not available |
|
Main Level |
Living Room |
|
|
Measurements not available |
|
Main Level |
Dining Room |
|
|
Measurements not available |
|
Main Level |
Kitchen |
|
|
Measurements not available |
|
Main Level |
Family Room |
|
|
Measurements not available |
|
Main Level |
Den |
|
|
Measurements not available |
|
Upper Level |
Primary Bedroom |
|
|
Measurements not available |
|
Upper Level |
Bedroom 2 |
|
|
Measurements not available |
|
Upper Level |
Bedroom 3 |
|
|
Measurements not available |
|
Upper Level |
Bedroom 4 |
|
|
Measurements not available |
|
Upper Level |
Bonus Room |
|
|
Measurements not available |


