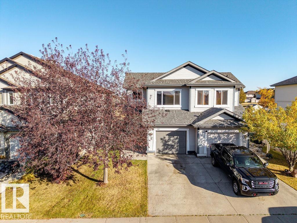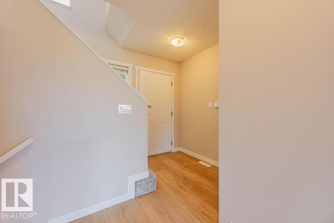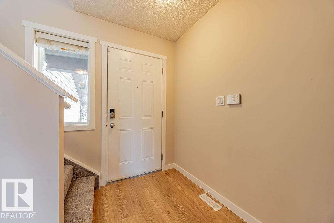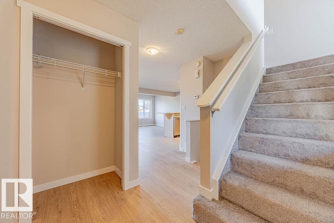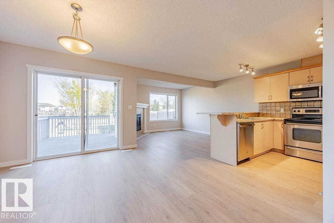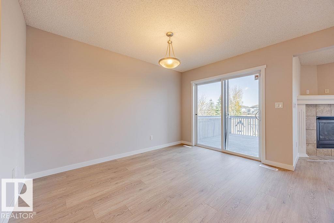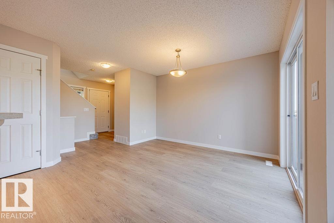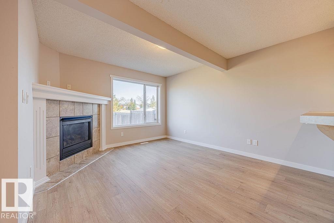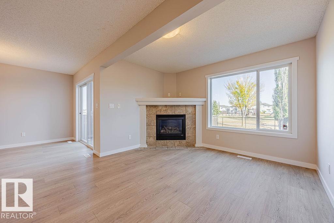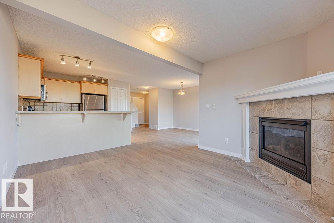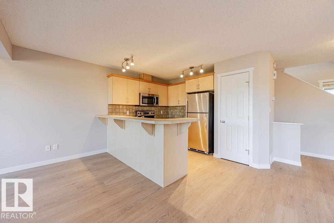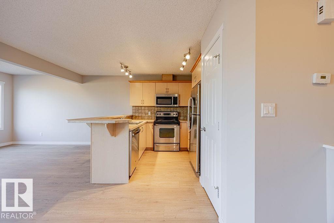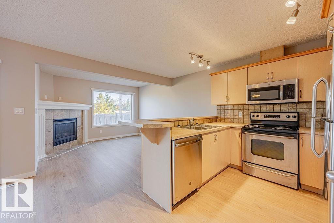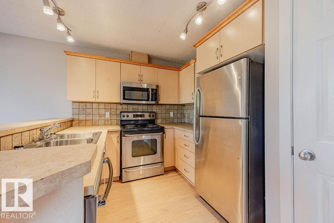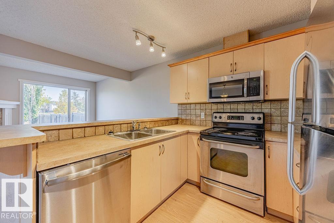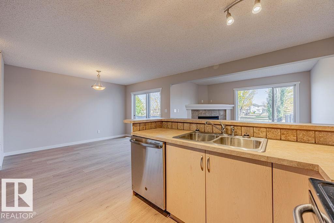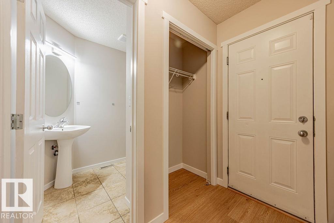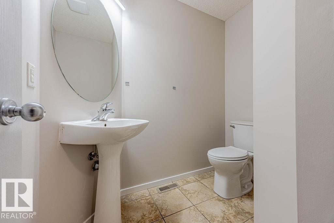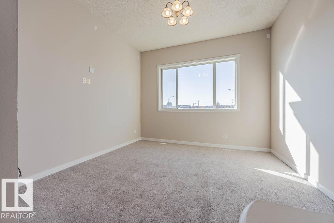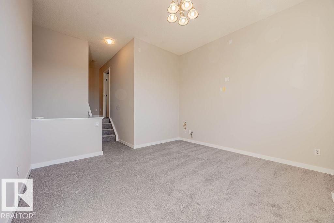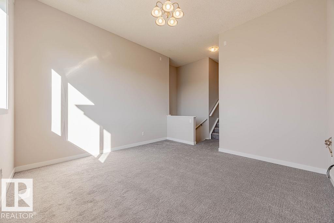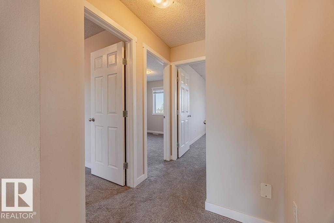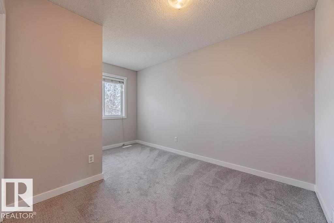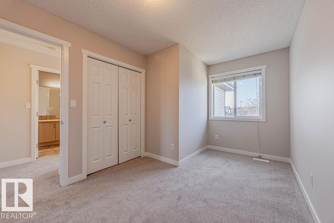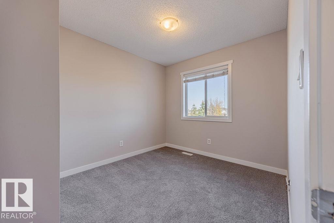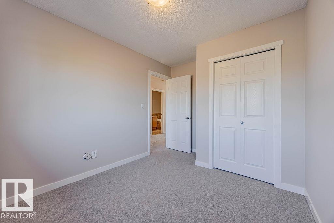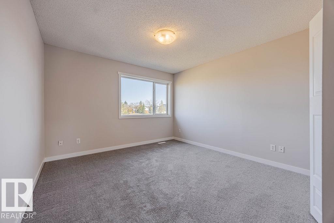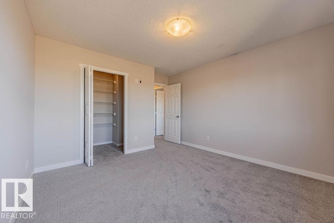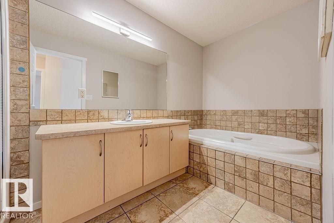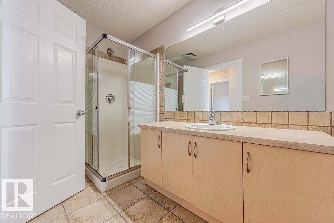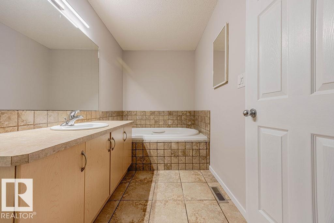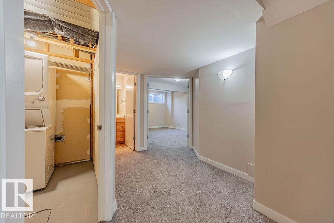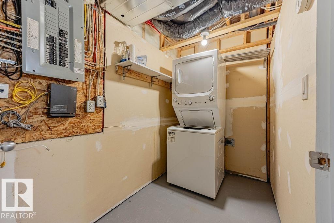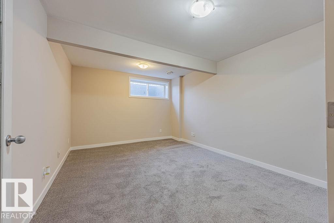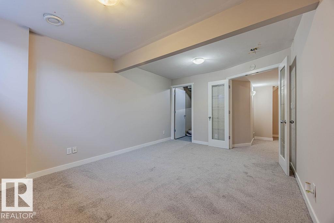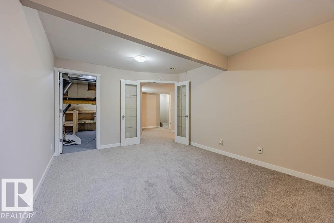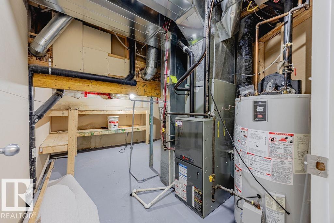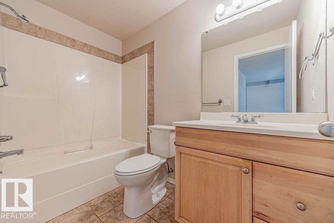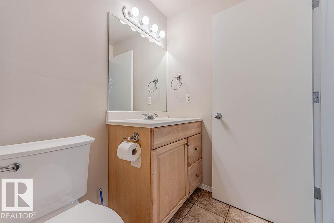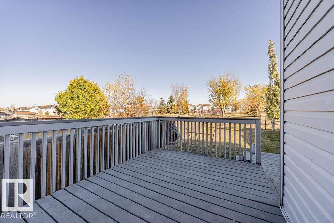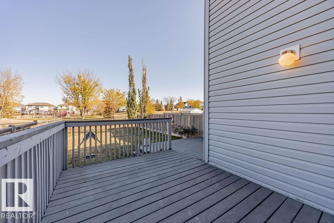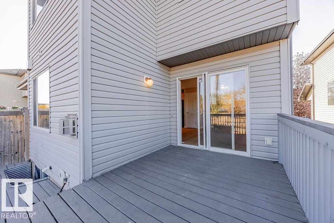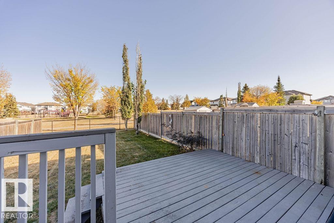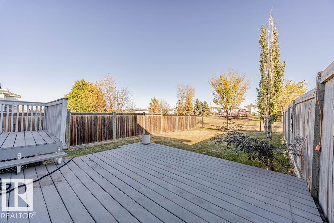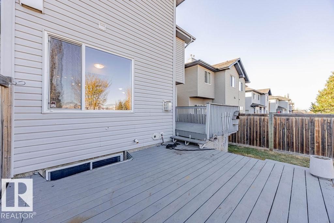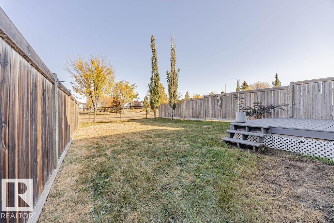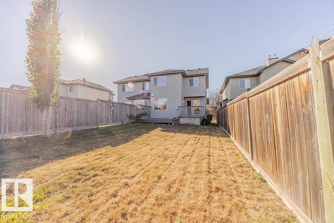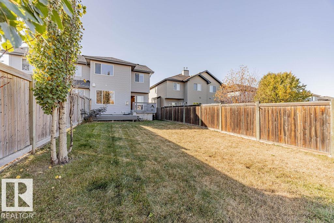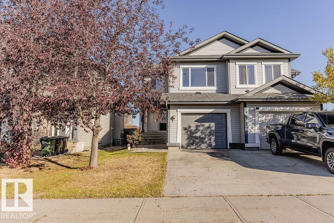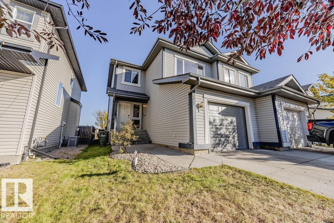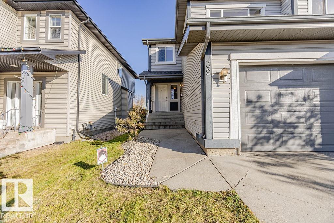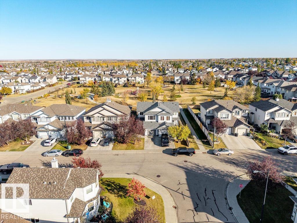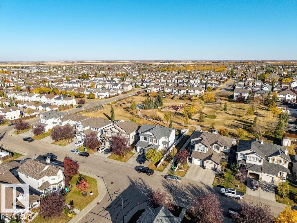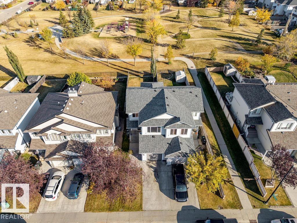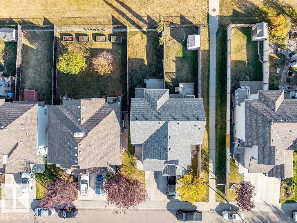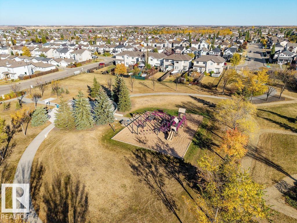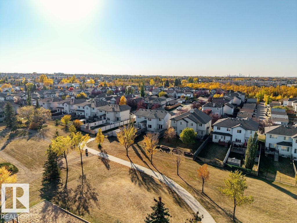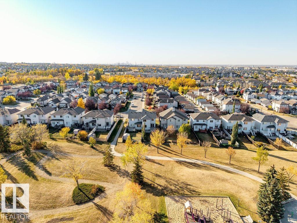3 Bedroom
3 Bathroom
1,439 ft2
Fireplace
Central Air Conditioning
Forced Air
$339,900
Welcome to this beautifully updated 1,440 sq.ft. half duplex with NO CONDO FEES, perfectly located BACKING onto a PARK! Inside, you’ll find BRAND NEW flooring, fresh paint, trim, and toilets throughout, giving the home a crisp, modern feel! The main floor features bright laminate flooring, an open layout, and plenty of windows plus patio doors leading to a large deck and fully fenced yard. The kitchen offers stainless steel appliances, including a brand-new fridge and stove. Upstairs includes three generous bedrooms, a full bath, and a sunny bonus room with vaulted ceilings—perfect for relaxing or working from home. The fully finished basement adds great living space with a large rec room, full bath, and laundry area. Enjoy central A/C, a single attached garage, and proximity to parks, schools, and amenities. Move-in ready and waiting for you! Note: Seller is a Real Associate Licensed in the Province of Alberta. (id:62055)
Open House
This property has open houses!
Starts at:
11:00 am
Ends at:
1:00 pm
Property Details
|
MLS® Number
|
E4462647 |
|
Property Type
|
Single Family |
|
Neigbourhood
|
Summerwood |
|
Amenities Near By
|
Park, Playground, Public Transit, Schools, Shopping |
|
Features
|
Park/reserve |
|
Parking Space Total
|
2 |
|
Structure
|
Deck |
Building
|
Bathroom Total
|
3 |
|
Bedrooms Total
|
3 |
|
Appliances
|
Dishwasher, Dryer, Garage Door Opener Remote(s), Garage Door Opener, Microwave Range Hood Combo, Refrigerator, Stove, Washer, Window Coverings |
|
Basement Development
|
Finished |
|
Basement Type
|
Full (finished) |
|
Constructed Date
|
2005 |
|
Construction Style Attachment
|
Semi-detached |
|
Cooling Type
|
Central Air Conditioning |
|
Fire Protection
|
Smoke Detectors |
|
Fireplace Fuel
|
Gas |
|
Fireplace Present
|
Yes |
|
Fireplace Type
|
Corner |
|
Half Bath Total
|
1 |
|
Heating Type
|
Forced Air |
|
Stories Total
|
2 |
|
Size Interior
|
1,439 Ft2 |
|
Type
|
Duplex |
Parking
Land
|
Acreage
|
No |
|
Fence Type
|
Fence |
|
Land Amenities
|
Park, Playground, Public Transit, Schools, Shopping |
Rooms
| Level |
Type |
Length |
Width |
Dimensions |
|
Above |
Bonus Room |
3.85 m |
3.97 m |
3.85 m x 3.97 m |
|
Basement |
Family Room |
4.5 m |
3.4 m |
4.5 m x 3.4 m |
|
Main Level |
Living Room |
3.95 m |
3.62 m |
3.95 m x 3.62 m |
|
Main Level |
Dining Room |
3.65 m |
2.76 m |
3.65 m x 2.76 m |
|
Main Level |
Kitchen |
2.85 m |
3.62 m |
2.85 m x 3.62 m |
|
Upper Level |
Primary Bedroom |
4.22 m |
3.53 m |
4.22 m x 3.53 m |
|
Upper Level |
Bedroom 2 |
4.05 m |
2.74 m |
4.05 m x 2.74 m |
|
Upper Level |
Bedroom 3 |
3.5 m |
2.74 m |
3.5 m x 2.74 m |


